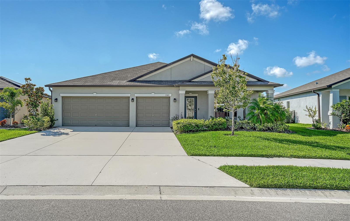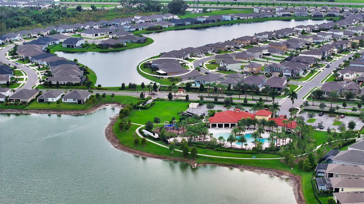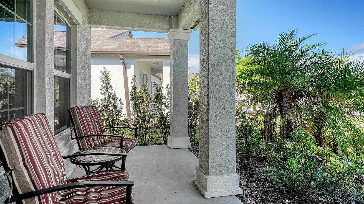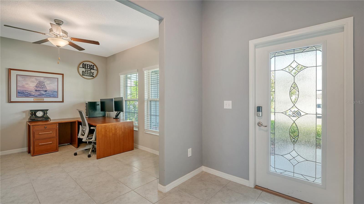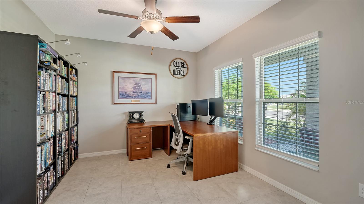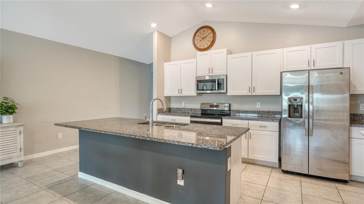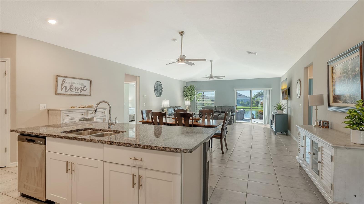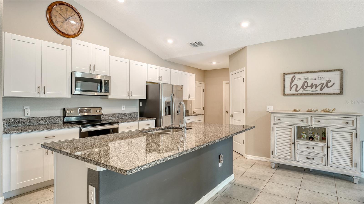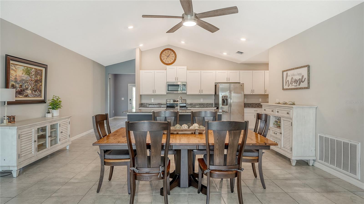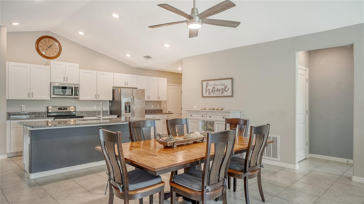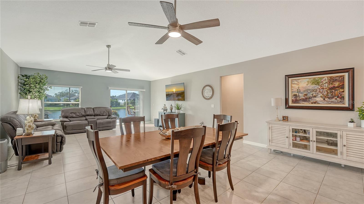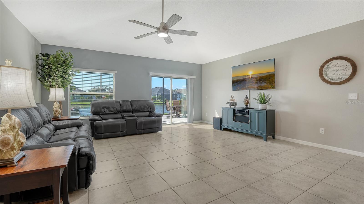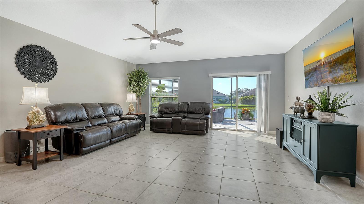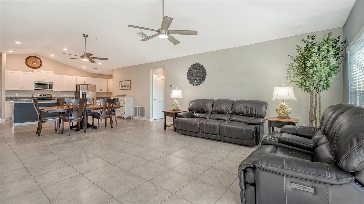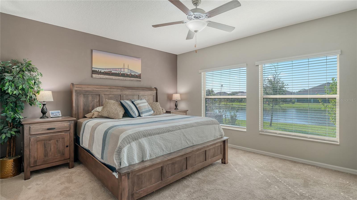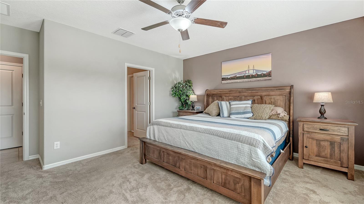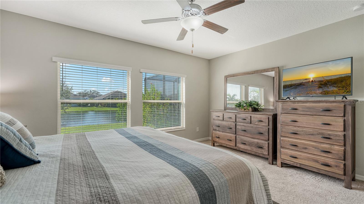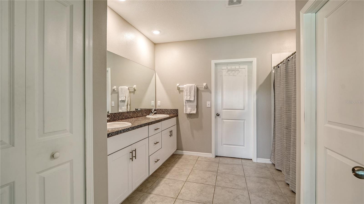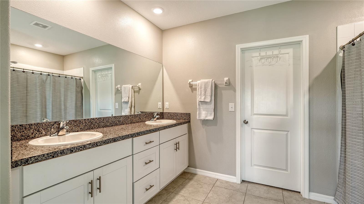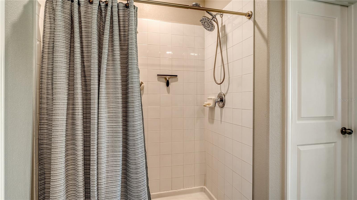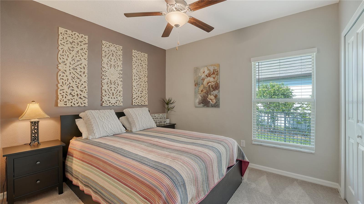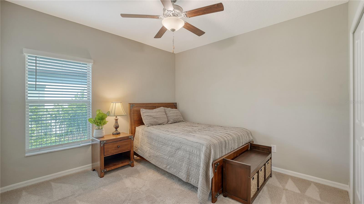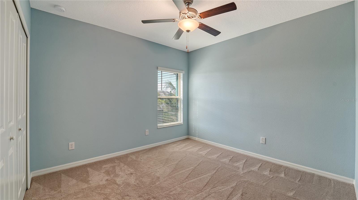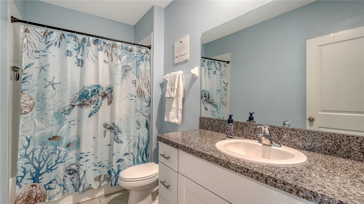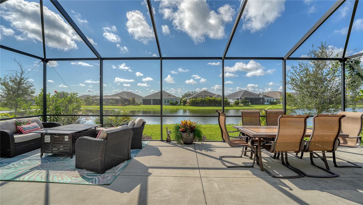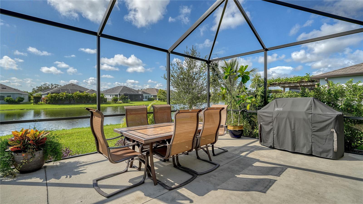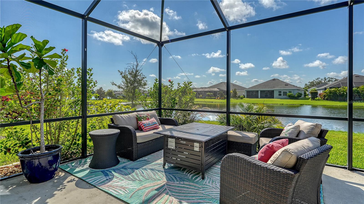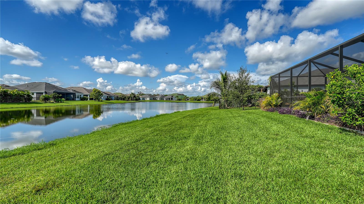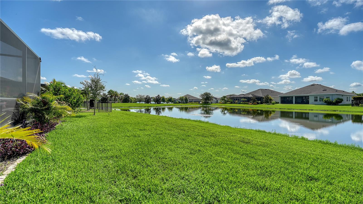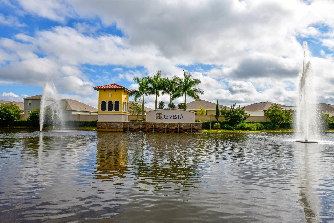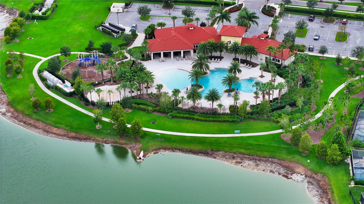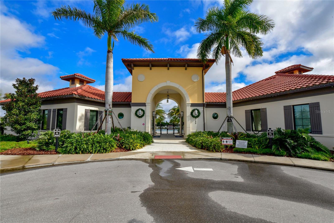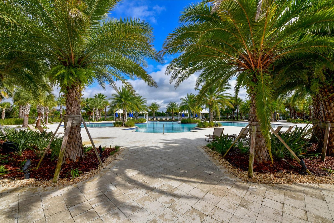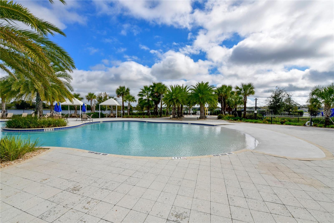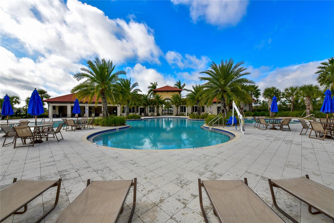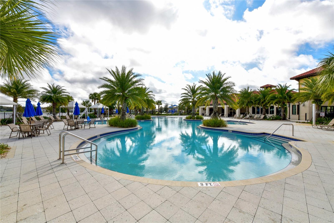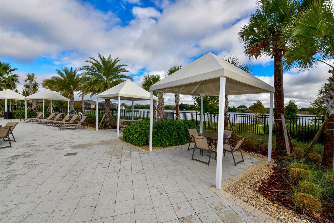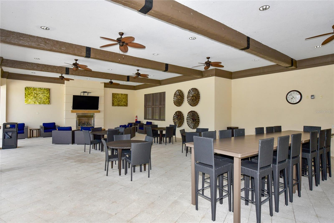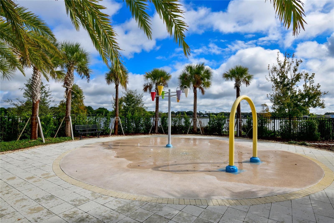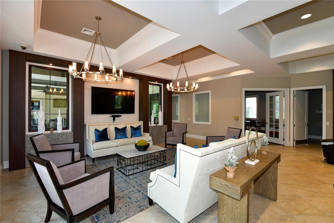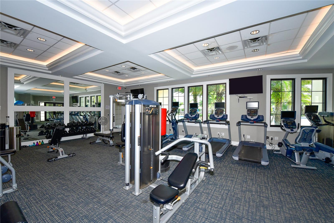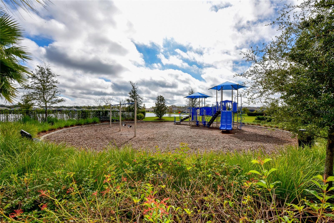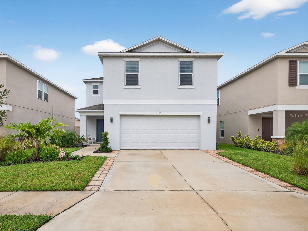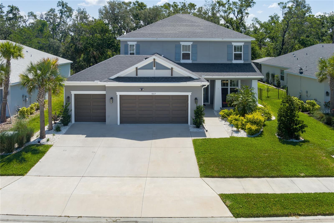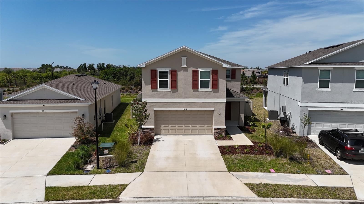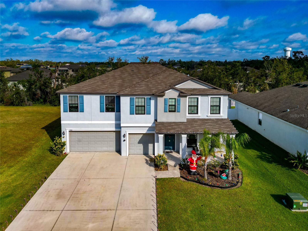5505 Olano Street, PALMETTO, FL 34221
- MLS#: A4661816 ( Residential )
- Street Address: 5505 Olano Street
- Viewed: 18
- Price: $459,990
- Price sqft: $160
- Waterfront: Yes
- Wateraccess: Yes
- Waterfront Type: Lake Front
- Year Built: 2021
- Bldg sqft: 2878
- Bedrooms: 4
- Total Baths: 2
- Full Baths: 2
- Garage / Parking Spaces: 3
- Days On Market: 53
- Additional Information
- Geolocation: 27.5677 / -82.5078
- County: MANATEE
- City: PALMETTO
- Zipcode: 34221
- Subdivision: Trevesta Ph Iib
- Elementary School: Virgil Mills Elementary
- Middle School: Buffalo Creek Middle
- High School: Palmetto High
- Provided by: COLDWELL BANKER REALTY
- Contact: Monica Verinder
- 941-383-6411

- DMCA Notice
-
DescriptionWelcome to 5505 Olano Street a private waterfront oasis in Trevesta. Dont miss out on this rare opportunity to own a premium, private lakefront home in the sought after, amenity rich community of Trevesta. Designed by Lennar Homes, this Lincoln floor plan spans 2,278 square feet of beautifully designed living space with 4 spacious bedrooms, a flex room and a desirable 3 car garage ideal for extra storage or hobby space. Step inside to soaring vaulted ceilings that enhance the homes open and airy atmosphere. The heart of the home is an entertainers dream: a stunning chefs kitchen outfitted with stainless steel appliances, granite countertops, a large island and a walk in pantry perfect for gatherings and culinary adventures. The owners suite is a peaceful retreat, offering privacy and comfort with an expansive en suite bathroom, dual vanity sinks, a walk in shower and a custom oversized walk in closet complete with built ins. A true split floorplan layout ensures that the additional bedrooms and versatile flex room ideal for a home office, den, or playroom are tucked away on the opposite side of the home. Step outside to your extended screened lanai and enjoy uninterrupted panoramic lake views in a tranquil setting, where you can sip morning coffee or unwind in the evenings in complete serenity. The outdoor area provides ample space for lounging, dining or even adding a summer kitchen or spa. Living in Trevesta means having access to world class amenities: a resort style zero entry pool, private cabanas, splash pad, covered outdoor entertainment areas, an expansive 5,600 square foot clubhouse with planned activities and events, 24 hour fitness center, and scenic lakeside walking/jogging trails. With LOW HOA fees that include cable, high speed internet and irrigation water, this home offers incredible value. Located just minutes from I 275, I 75 and US 41, 5505 Olano Street offers an unbeatable location only a short drive to St. Petersburg, Tampa, Bradenton, Lakewood Ranch, Sarasota and Floridas world renowned Gulf Coast beaches. Whether you're seeking a peaceful retirement retreat or a vibrant community to raise a family, this home offers the best of both worlds.
Property Location and Similar Properties
Features
Building and Construction
- Builder Model: Lincoln
- Builder Name: Lennar
- Covered Spaces: 0.00
- Exterior Features: Rain Gutters, Sidewalk, Sliding Doors
- Flooring: Carpet, Tile
- Living Area: 2278.00
- Roof: Shingle
Land Information
- Lot Features: Landscaped, Sidewalk
School Information
- High School: Palmetto High
- Middle School: Buffalo Creek Middle
- School Elementary: Virgil Mills Elementary
Garage and Parking
- Garage Spaces: 3.00
- Open Parking Spaces: 0.00
- Parking Features: Driveway, Garage Door Opener
Eco-Communities
- Water Source: Canal/Lake For Irrigation, Public
Utilities
- Carport Spaces: 0.00
- Cooling: Central Air
- Heating: Central, Electric
- Pets Allowed: Cats OK, Dogs OK, Yes
- Sewer: Public Sewer
- Utilities: BB/HS Internet Available, Cable Connected, Electricity Connected, Fire Hydrant, Public, Sewer Connected, Sprinkler Recycled, Underground Utilities, Water Connected
Amenities
- Association Amenities: Clubhouse, Fitness Center, Playground, Pool
Finance and Tax Information
- Home Owners Association Fee Includes: Cable TV, Pool, Internet
- Home Owners Association Fee: 471.65
- Insurance Expense: 0.00
- Net Operating Income: 0.00
- Other Expense: 0.00
- Tax Year: 2024
Other Features
- Appliances: Dishwasher, Electric Water Heater, Microwave, Refrigerator
- Association Name: Matt O'Nolan
- Association Phone: 813.533.2950
- Country: US
- Interior Features: Cathedral Ceiling(s), Ceiling Fans(s), Eat-in Kitchen, High Ceilings, Kitchen/Family Room Combo, Open Floorplan, Primary Bedroom Main Floor, Solid Surface Counters, Split Bedroom, Walk-In Closet(s)
- Legal Description: LOT 354, TREVESTA PH IIB PI #7176.2180/9
- Levels: One
- Area Major: 34221 - Palmetto/Rubonia
- Occupant Type: Owner
- Parcel Number: 717621809
- Style: Florida, Ranch
- View: Water
- Views: 18
- Zoning Code: RESI
Payment Calculator
- Principal & Interest -
- Property Tax $
- Home Insurance $
- HOA Fees $
- Monthly -
For a Fast & FREE Mortgage Pre-Approval Apply Now
Apply Now
 Apply Now
Apply NowNearby Subdivisions
A R Anthonys Sub Of Pt Sec14&2
A R Anthonys Sub Of Pt Sec1423
Acreage
Adworth Resubdivided
Allens Sub Of Lt Atzroths Ad T
Andress
Arbor Creek
Ardmore
Artisan Lakes Eaves Bend
Artisan Lakes Eaves Bend Ph I
Artisan Lakes Eaves Bend Ph Ii
Artisan Lakes Esplanade Ph I S
Artisan Lakes Esplanade Ph V S
Bahia Vista
Bay View Park
Bay View Park Rev
Bayou Estates North Iia Iib
Bayou Estates South
Captains Court
Coasterra
Cove At Coasterra
Crystal Lakes
Crystal Lakes Ii
East Point Ogden
Esplanade At Artisan Lakes
Esthers Court
Fairway Oaks Ph 1
Fairway Oaks Ph I Ii Iii
Fairway Oaks Ph I, Ii & Iii
Fairway Trace
Fairways At Imperial Lakewds1a
Fairways At Imperial Lakewoods
Flagstone Acres
Fosters Creek Un 1
G F I
Gillette Grove
Grande Villa Estates
Gulf Bay Estates
Gulf Bay Estates Blk 3
Gulf Bay Estates Blocks 1a 1
Gulf Bay Estates Blocks 47
Gulf & Bay Estates Blocks 4-7
Gulf & Bay Estates Unit 4 Corr
H W Harrison
Hammocks At Riviera Dunes
Heritage Bay
Imperial Lakes Estates
Imperial Lakes Estates Unit Ii
Imperial Lakes Residential
Island At Riviera Dunes
J H Brunjes
J T Flemings Palmetto Sub
Jackson Park
Jackson Xing Ph Ii
Lake Park
Long Sub
Loyd Add To Palmetto
Mandarin Grove
Mangrove Point
Maple Ridge
Marlee Acres
Melwood Oaks Ph I
Mercell Park Second
Mercell Park Second Unit
Moss Oaks
Neighborhood
North Orange Estates
Northshore At Riviera Dunes Ph
Northwood Park
Not Applicable
Not On List
Oak View Ph I
Oak View Ph Iii
Oakdale Square
Oakhurst Park
Old Mill Preserve
Old Mill Preserve Ph Ii
Palm Lake Estates
Palmetto Heights
Palmetto Point
Palmetto Point Add
Palmetto Skyway Rep
Palmetto Skyway Sec 1
Palmetto Terrace
Palms At Coasterra
Parkside
Patten Sub
Peninsula At Riviera Dunes
Pepper Grove Ph I
Piney Point
Pravela
R F Willis Of Memphis
Regency Oaks Ph I
Richards Add To Palmetto
Richards Add To Palmetto Conti
Rio Vista A M Lambs Resubdivid
Riverside Park
Riverside Park Rep Of A Por
Riviera Dunes Marina
Roy Family Ranches
Sanctuary Cove
Sanctuary Cove Sub
Sheffield Glenn
Shell Beach Addition
Silverstone
Silverstone North
Silverstone North Ph Ia Ib
Silverstone North Ph Ia & Ib
Silverstone North Ph Ic Id
Silverstone North Ph Iia Iib
Silverstone North Ph Iic Iid
Skyway Village Estates Co-op
Spanish Point
Sub Lot3&4 B2 Parrish Ad To To
Sub Lot34 B2 Parrish Ad To Tow
Sugar Mill Lakes
Sugar Mill Lakes Ph 1
Sugar Mill Lakes Ph Ii Iii
Sugar Mill Lakes Ph Ii & Iii
Summerfield Estates
Taylors Resubdivided
Terra Ceia Bay North
Terra Ceia Manor Co-op
The Cove At Terra Ceia Bay Vil
The Greens At Edgewater
Thompson Gafner Resub
Thompson & Gafner Resub
Trevesta
Trevesta Ph I-a
Trevesta Ph Ia
Trevesta Ph Ib1
Trevesta Ph Iia
Trevesta Ph Iib
Trevesta Ph Iiia
Trevesta Ph Iiib
Trevesta Ph Iiic Iiid
Trevesta Ph Iiie
Tropic Isles
Villages Of Thousand Oaks Vill
Villas At Oak Bend
Washington Park
Waterford Ph I Iii Rep
Welsh Memphis
Whitney Meadows
Willis Add To Palmetto
Willis Add To Palmetto Continu
Willow Walk Ph Ib
Willow Walk Ph Ic
Willow Walk Ph Iie
Willow Walk Ph Iif Iig
Woodland Acres
Woods Of Moccasin Wallow Ph I
Similar Properties

