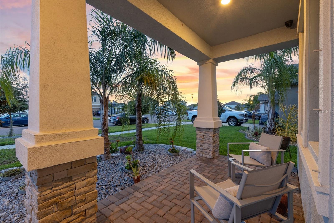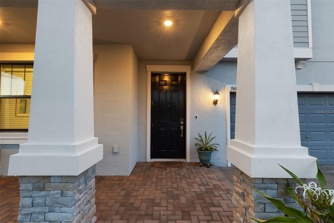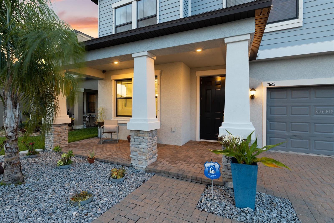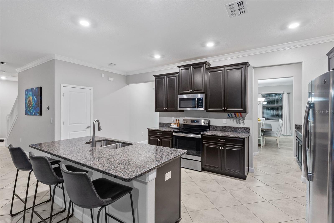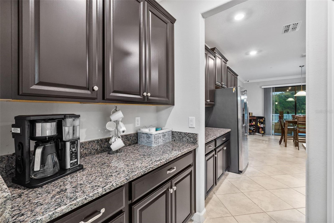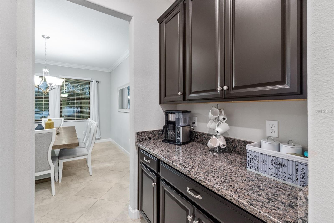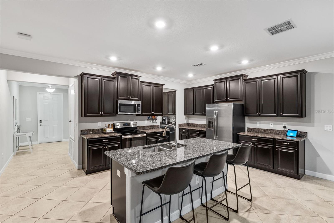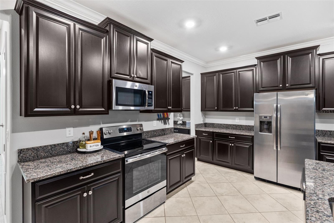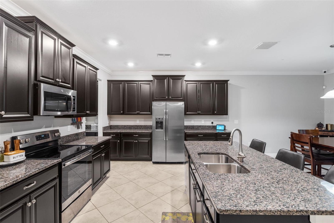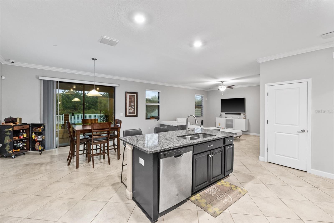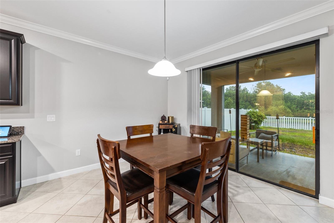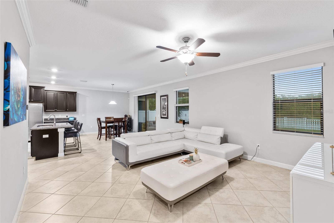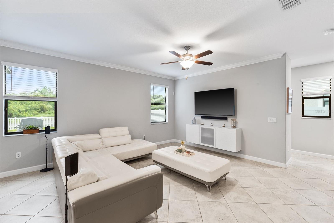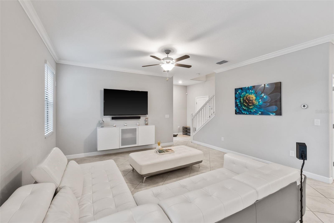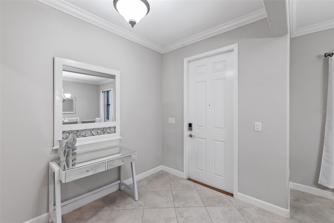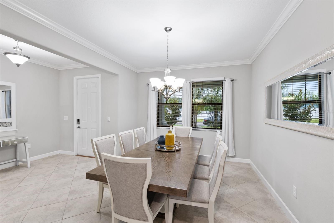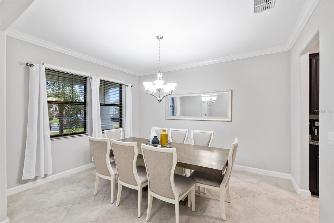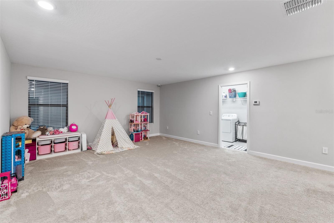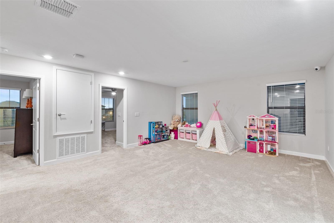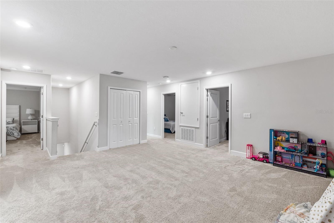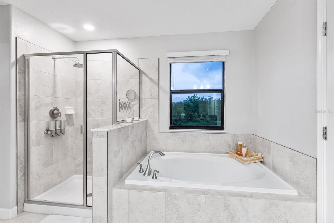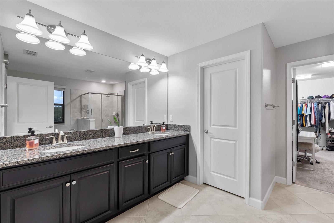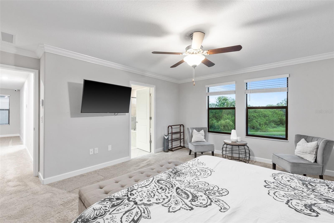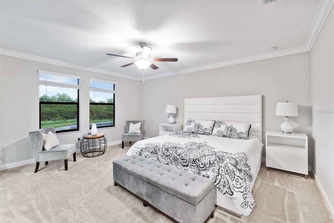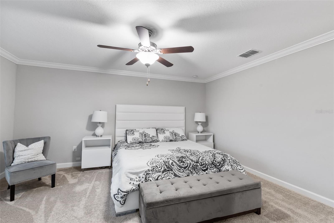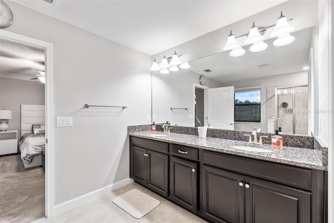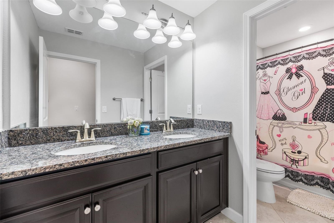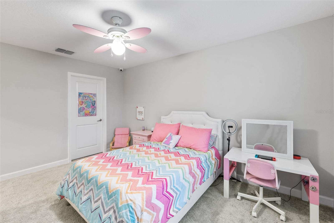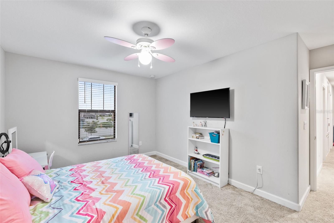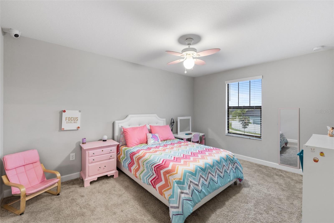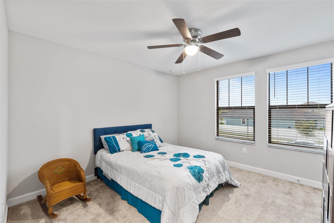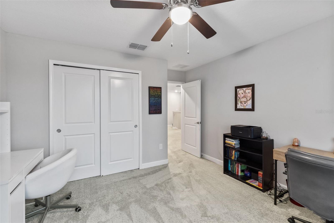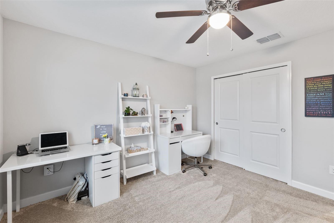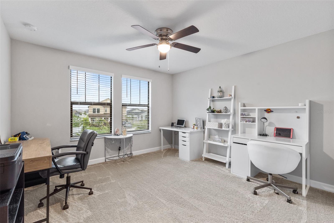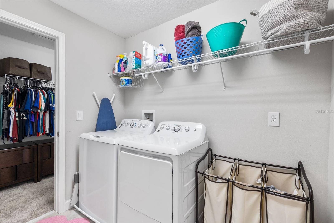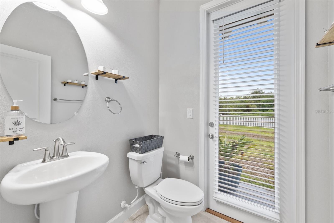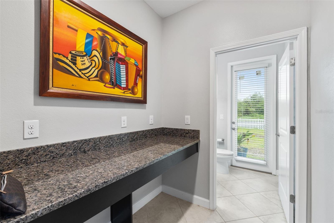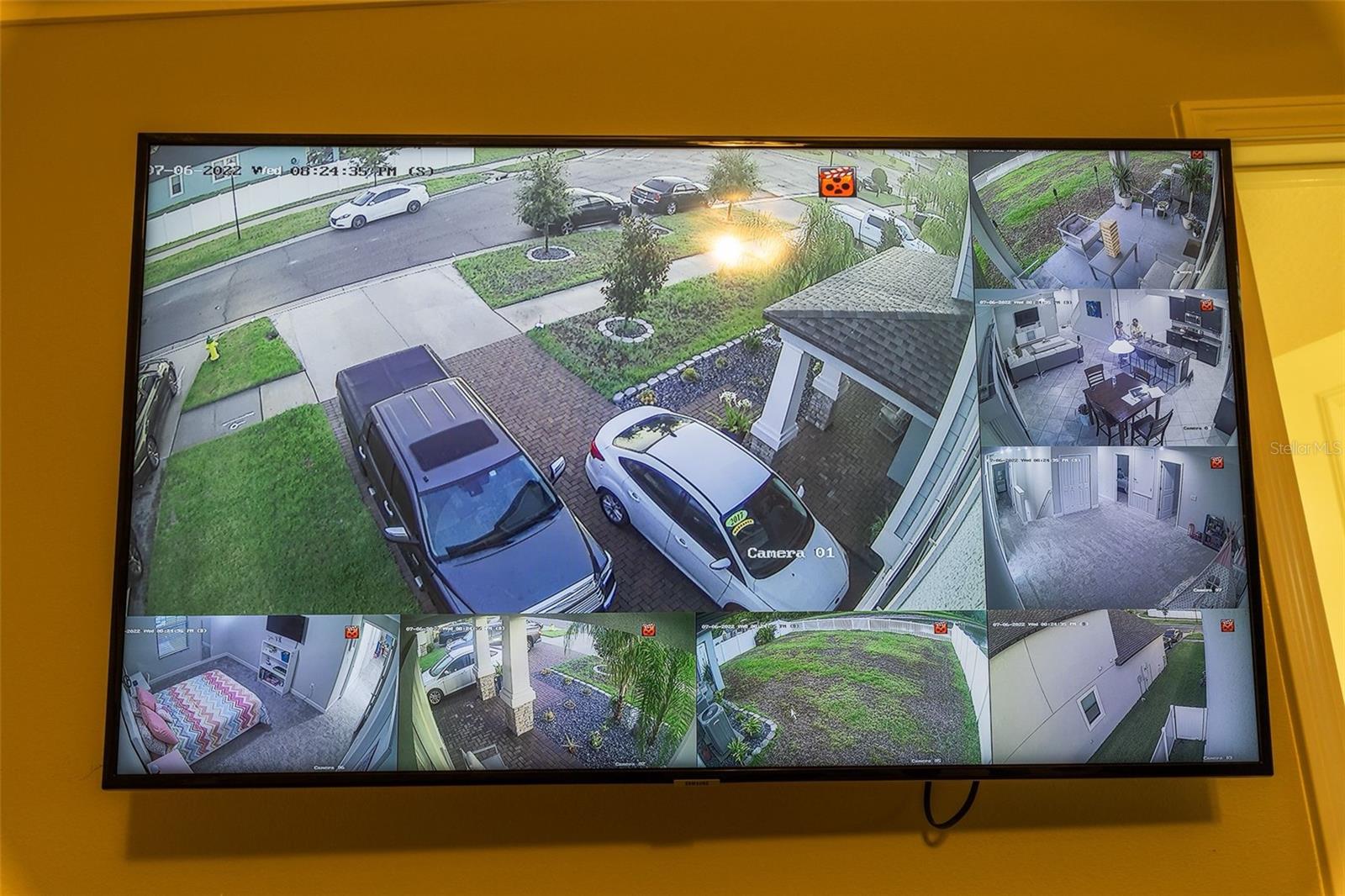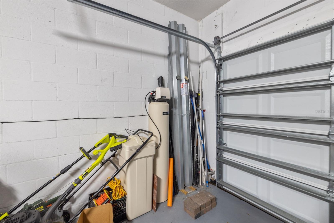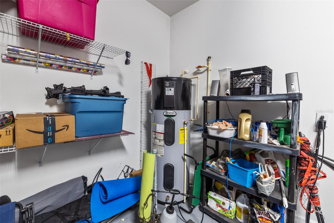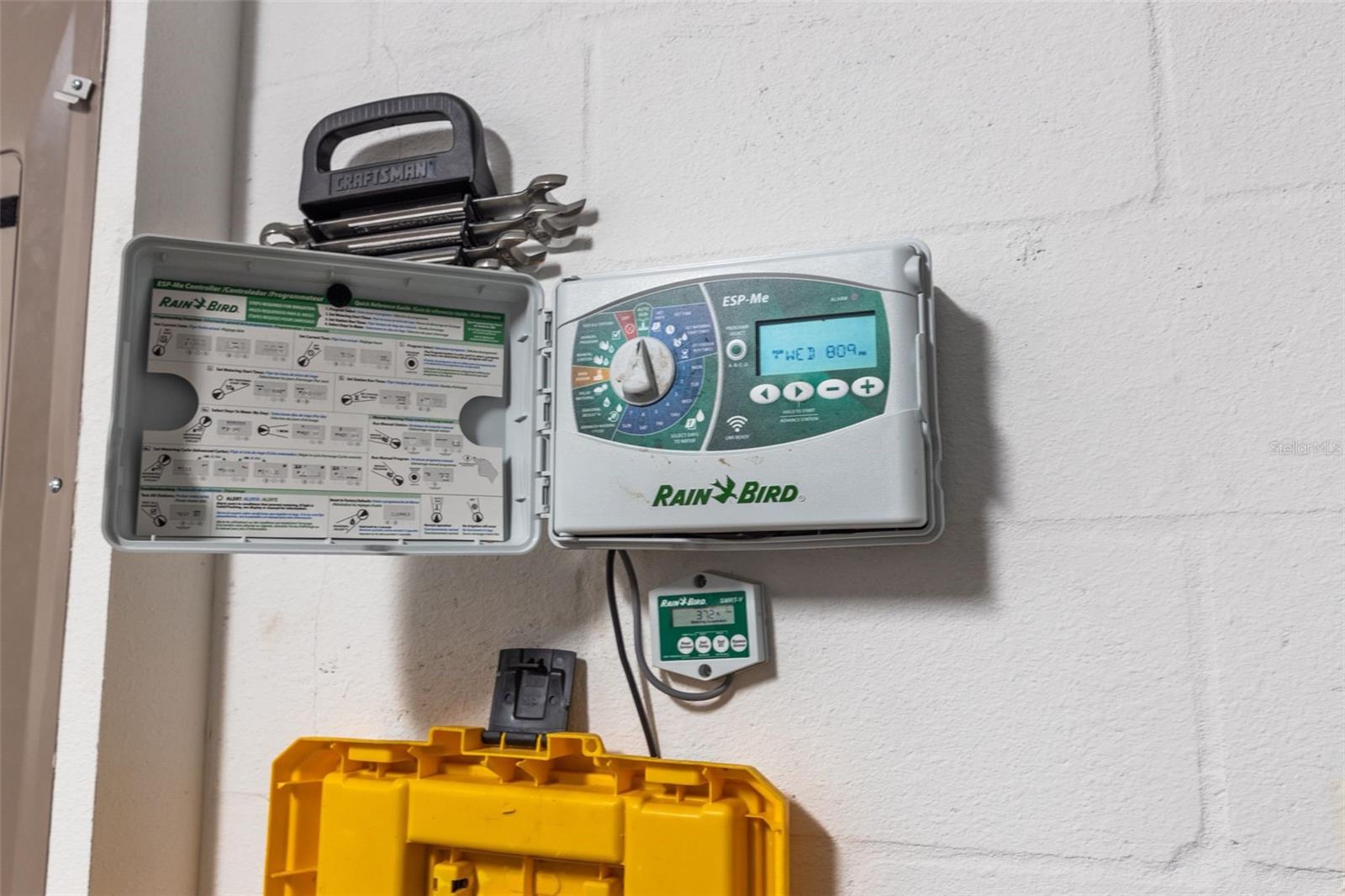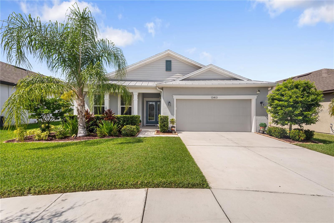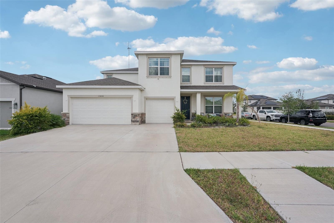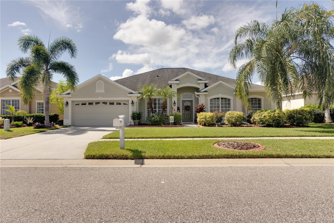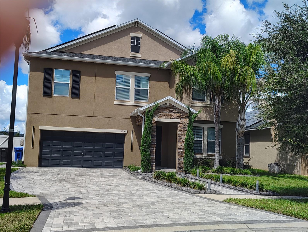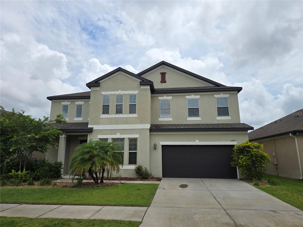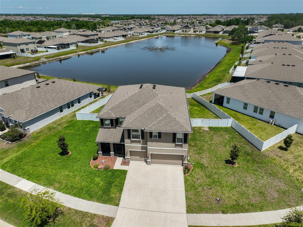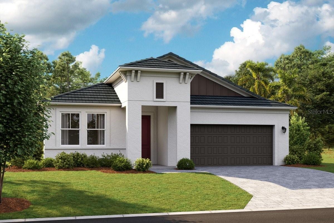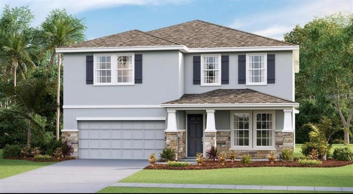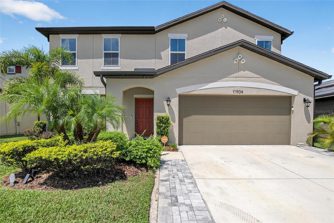13612 Ashlar Slate Place, RIVERVIEW, FL 33579
- MLS#: TB8419755 ( Residential Lease )
- Street Address: 13612 Ashlar Slate Place
- Viewed: 47
- Price: $3,600
- Price sqft: $1
- Waterfront: No
- Year Built: 2019
- Bldg sqft: 3765
- Bedrooms: 4
- Total Baths: 3
- Full Baths: 2
- 1/2 Baths: 1
- Garage / Parking Spaces: 2
- Days On Market: 53
- Additional Information
- Geolocation: 27.7862 / -82.2971
- County: HILLSBOROUGH
- City: RIVERVIEW
- Zipcode: 33579
- Subdivision: South Fork Tr P Ph 3a
- Provided by: INMOBILIATA, LLC
- Contact: Johan Nunez
- 305-776-8703

- DMCA Notice
-
DescriptionReady to move in. Located on peaceful cul de sac accented by beautiful landscaping and trees, this picturesque Lennar home has it all and more! The open floor plan features a spacious, sun filled living room with direct access to covered patio perfect for an outdoor lounge area to relax and soak in the lake view that has preserves in the back that can never be developed! The formal dining room works for every occasion from entertaining friends and family or just a enjoying a home cooked dinner. The classic kitchen has tons of extra tall cabinets, coffee bar, walk in pantry and huge island with breakfast bar, a dream for anyone who loves to cook. Located upstairs, the Master Suite is truly a retreat complete with large bathroom featuring double vanities, soaker tub and extra large walk in closet. With 3 guest rooms, there are endless opportunities to create the ideal floorplan for you by easily transforming a room into a home office, gym or creative space. Bonus upgrades include fully fenced backyard, water treatment system for entire home, SMART home system, built in security system with cameras, hybrid water heater, solar panels and more.
Property Location and Similar Properties
Features
Building and Construction
- Covered Spaces: 0.00
- Living Area: 3034.00
Garage and Parking
- Garage Spaces: 2.00
- Open Parking Spaces: 0.00
Utilities
- Carport Spaces: 0.00
- Cooling: Central Air
- Heating: Central
- Pets Allowed: Yes
Finance and Tax Information
- Home Owners Association Fee: 0.00
- Insurance Expense: 0.00
- Net Operating Income: 0.00
- Other Expense: 0.00
Other Features
- Appliances: Dishwasher, Dryer, Microwave, Range, Refrigerator, Washer, Water Purifier
- Association Name: Inframark
- Association Phone: 346-831-1211
- Country: US
- Furnished: Unfurnished
- Interior Features: Walk-In Closet(s)
- Levels: Two
- Area Major: 33579 - Riverview
- Occupant Type: Vacant
- Parcel Number: U-15-31-20-B1W-000000-00032.0
- Views: 47
Owner Information
- Owner Pays: Other
Payment Calculator
- Principal & Interest -
- Property Tax $
- Home Insurance $
- HOA Fees $
- Monthly -
For a Fast & FREE Mortgage Pre-Approval Apply Now
Apply Now
 Apply Now
Apply NowNearby Subdivisions
85p Panther Trace Phase 2a2
Ballentrae Sub Ph 1
Ballentrae Sub Ph 2
Belmond Reserve Ph 1
Carlton Lakes West Ph 2b
Cedarbrook
Lucaya Lake Club Twnhms Ph 2b
Panther Trace
Panther Trace Ph 1 Townhome
Panther Trace Ph 1b/1c
Panther Trace Ph 1b1c
Panther Trace Ph 2a2
Reserve At Paradera Ph 3
Reserve At Pradera Ph 1a
Reserve At Pradera Phase 3
Reserve/pradera Ph 2
Reservepradera Ph 2
Reservepradera Ph 4
South Cove Ph 23
South Fork
South Fork Tr P Ph 3a
South Fork Tr U
South Fork Tr V Ph 2
South Fork Tr W
South Fork Tract U
Stogi Ranch Ph 2
Summer Spgs
Summerfield Crossings Village
Summerfield Tr 19 Twnhms
Summerfield Vill I Tr 21 Un
Summerfield Village 1 Tr 10
Summerfield Village 1 Tr 17
Summerfield Village 1 Tr 2
Summerfield Village 1 Tr 26
Summerfield Village 1 Tr 7
Summerfield Village I Tr 26
Summerfield Village Ii Tr 3
Summerfield Villg 1 Trct 18
Summerfield Villg 1 Trct 29
Summerfield Villg 1 Trct 38
Triple Creek
Triple Creek Ph 1 Villg A
Triple Creek Ph 2 Village F
Triple Creek Village M2 Lot 34
Triple Crk Ph 4 Village I
Triple Crk Village M1
Triple Crk Village M2
Triple Crk Village N P
Triple Crk Vlg Q
Waterleaf Ph 1c
Waterleaf Ph 5a
Waterleaf Ph 6a
Waterleaf Ph 6b
Similar Properties


