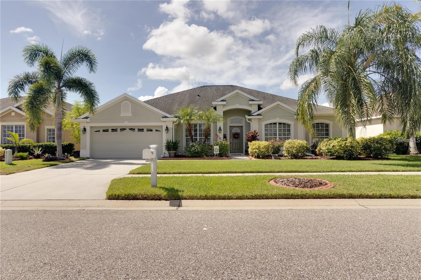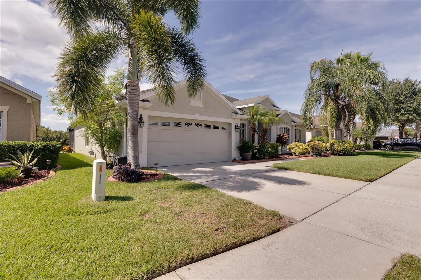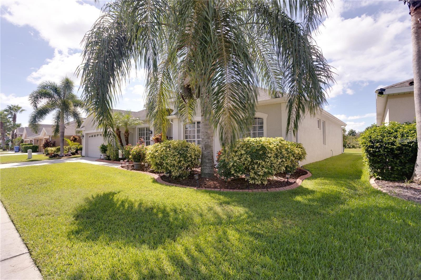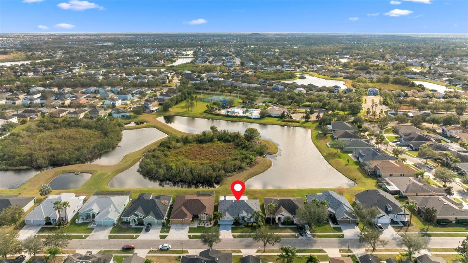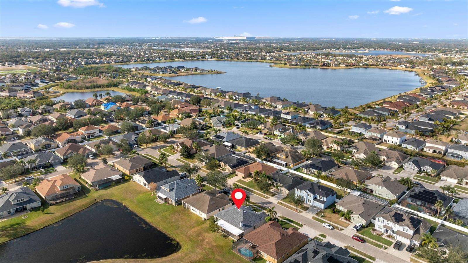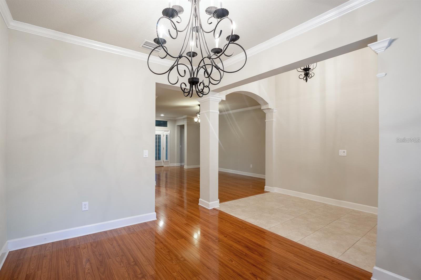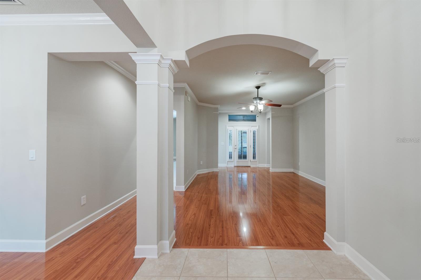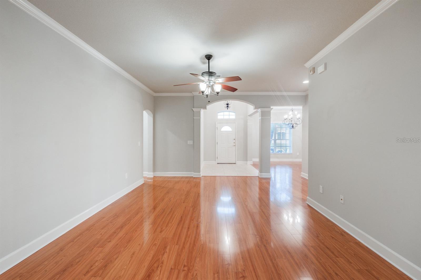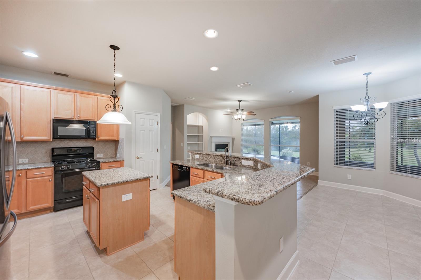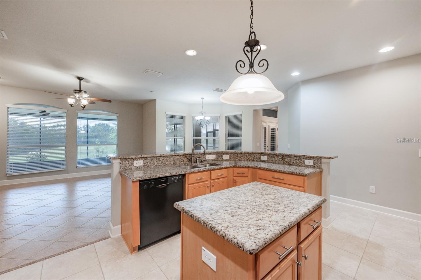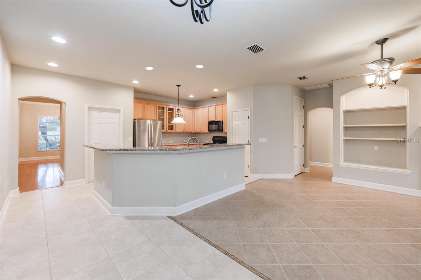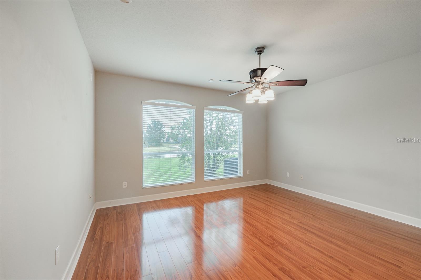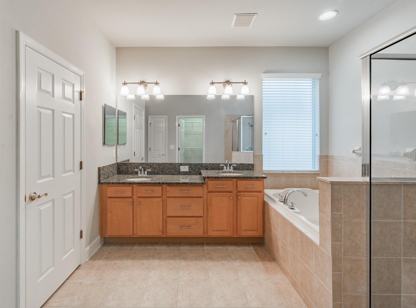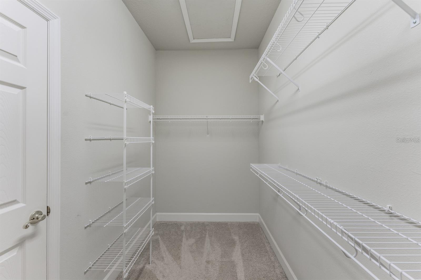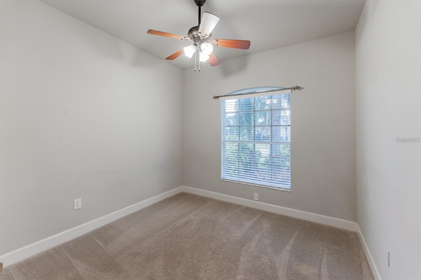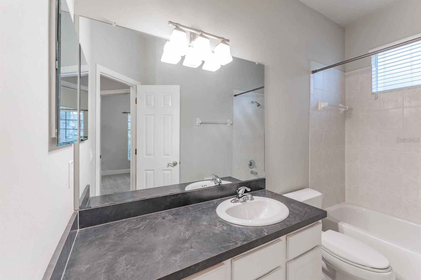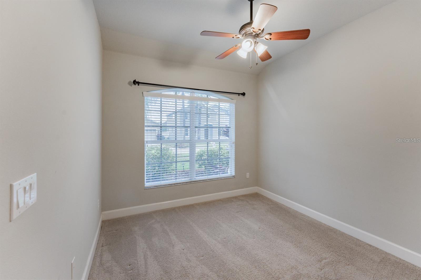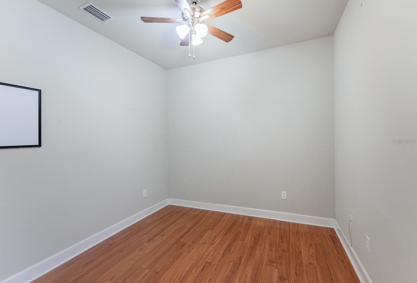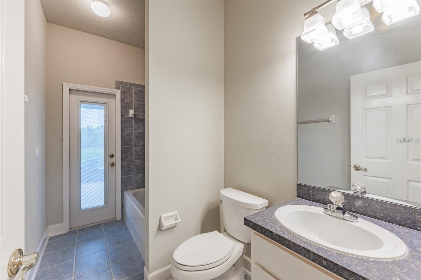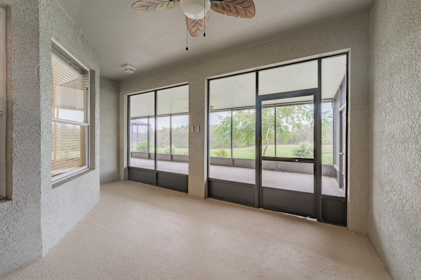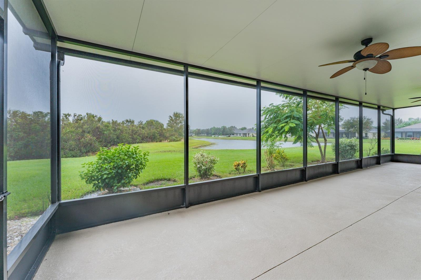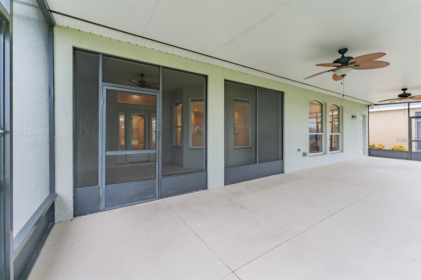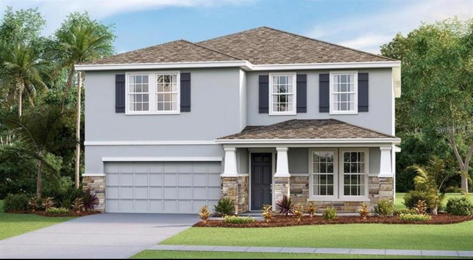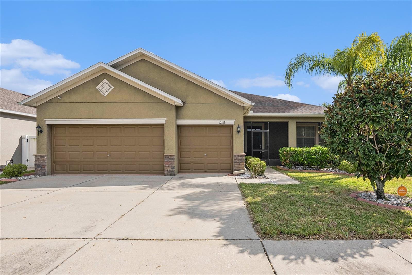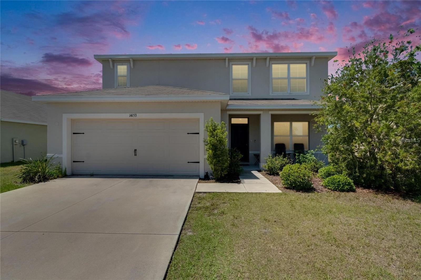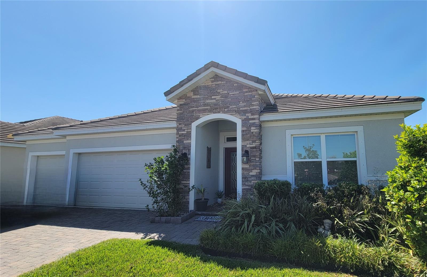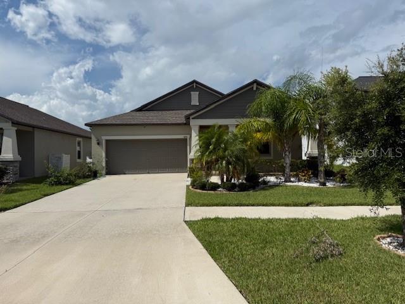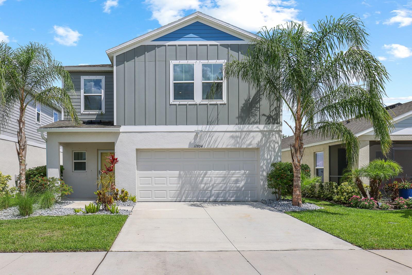12311 Silton Peace Drive, RIVERVIEW, FL 33579
- MLS#: TB8390673 ( Residential Lease )
- Street Address: 12311 Silton Peace Drive
- Viewed: 39
- Price: $3,250
- Price sqft: $1
- Waterfront: No
- Year Built: 2006
- Bldg sqft: 2426
- Bedrooms: 4
- Total Baths: 3
- Full Baths: 3
- Garage / Parking Spaces: 2
- Days On Market: 70
- Additional Information
- Geolocation: 27.8126 / -82.3085
- County: HILLSBOROUGH
- City: RIVERVIEW
- Zipcode: 33579
- Subdivision: Panther Trace Ph 2a2
- Elementary School: Collins HB
- Middle School: Barrington Middle
- High School: Riverview HB
- Provided by: COLDWELL BANKER REALTY
- Contact: Charlene Maurer
- 727-822-9111

- DMCA Notice
-
DescriptionWelcome to your new home at 12311 Silton Peace Dr, located in the sought after Panther Trace community of Riverview, FL. This spacious and beautifully maintained 4 bedroom, 3 bathroom home offers over 2,400 square feet of comfortable living space. Featuring an open floor plan, gourmet kitchen with granite countertops and stainless steel appliances, a large master suite with walk in closet, and a serene pond view from the covered lanai, this home has it all. Additional highlights include a dedicated office, bonus room, 2 car garage, and access to top tier community Conveniently located near shopping, dining, schools, and major highways, this home combines luxury and location. Schedule your showing today!
Property Location and Similar Properties
Features
Building and Construction
- Builder Model: Bartelle
- Builder Name: David Weekly
- Covered Spaces: 0.00
- Exterior Features: French Doors, Rain Gutters, Sidewalk
- Flooring: Carpet, Ceramic Tile, Laminate
- Living Area: 2426.00
Land Information
- Lot Features: Conservation Area, Sidewalk, Paved
School Information
- High School: Riverview-HB
- Middle School: Barrington Middle
- School Elementary: Collins-HB
Garage and Parking
- Garage Spaces: 2.00
- Open Parking Spaces: 0.00
Eco-Communities
- Water Source: Public
Utilities
- Carport Spaces: 0.00
- Cooling: Central Air
- Heating: Central, Natural Gas
- Pets Allowed: No
- Sewer: Public Sewer
- Utilities: BB/HS Internet Available, Cable Available, Electricity Connected, Natural Gas Connected, Public, Sewer Connected, Water Connected
Finance and Tax Information
- Home Owners Association Fee: 0.00
- Insurance Expense: 0.00
- Net Operating Income: 0.00
- Other Expense: 0.00
Other Features
- Appliances: Convection Oven, Disposal, Dryer, Microwave, Range, Refrigerator, Washer
- Association Name: Real Manage
- Association Phone: 866-473-2573
- Country: US
- Furnished: Unfurnished
- Interior Features: Ceiling Fans(s), Crown Molding, Eat-in Kitchen, Kitchen/Family Room Combo, Primary Bedroom Main Floor, Solid Surface Counters, Split Bedroom, Walk-In Closet(s), Window Treatments
- Levels: One
- Area Major: 33579 - Riverview
- Occupant Type: Vacant
- Parcel Number: U-04-31-20-85P-000018-00037.0
- View: Water
- Views: 39
Owner Information
- Owner Pays: Taxes, Trash Collection
Payment Calculator
- Principal & Interest -
- Property Tax $
- Home Insurance $
- HOA Fees $
- Monthly -
For a Fast & FREE Mortgage Pre-Approval Apply Now
Apply Now
 Apply Now
Apply NowNearby Subdivisions
85p Panther Trace Phase 2a2
Belmond Reserve Ph 1
Belmond Reserve Ph 2
Carlton Lakes West Ph 2b
Cedarbrook
Lucaya Lake Club Ph 1a
Oaks At Shady Creek Ph 1
Panther Trace
Panther Trace Ph 01 Twnhms
Panther Trace Ph 1 Townhome
Panther Trace Ph 2a2
Reserve At Pradera Ph 1a
South Cove Ph 23
South Fork
South Fork S Tr T
South Fork Tr Q Ph 2
South Fork Tr V Ph 2
South Fork Unit 1
Stogi Ranch Ph 2
Summer Spgs
Summerfield Tr 19 Twnhms
Summerfield Village 01 Tr 26 P
Summerfield Village 1 Tr 10
Summerfield Village 1 Tr 26
Summerfield Village 1 Tr 30
Summerfield Village 1 Tract 29
Summerfield Village Ii Tr 3
Summerfield Villg 1 Trct 38
Triple Creek Ph 1 Village
Triple Creek Ph 1 Villg A
Triple Creek Ph 2 Village F
Triple Crk Ph 6 Village H
Triple Crk Village M1
Triple Crk Vlg Q
Waterleaf Ph 5a
Waterleaf Ph 6b
Worthington
Similar Properties

