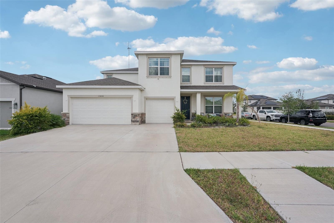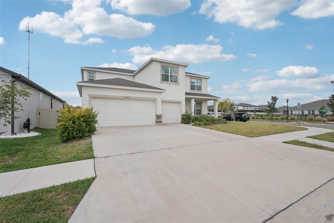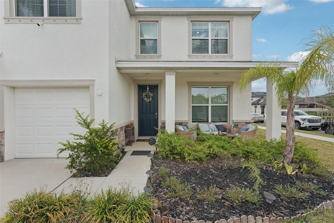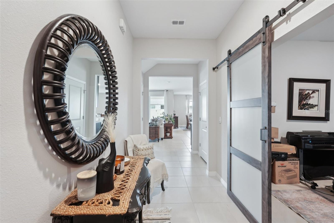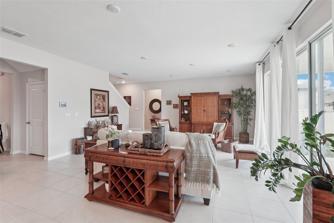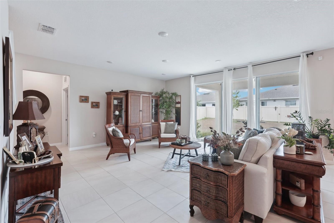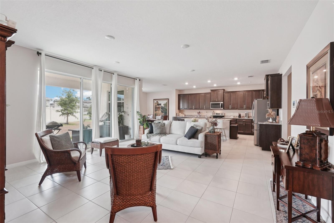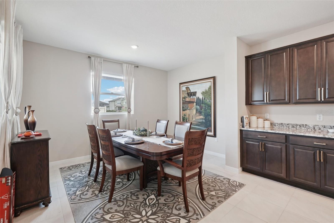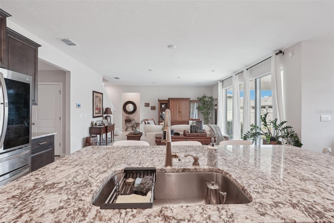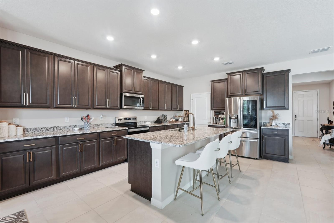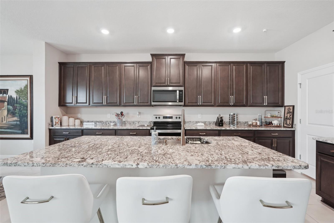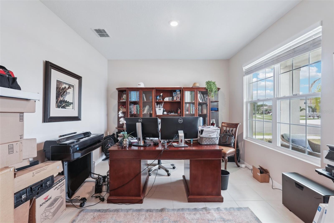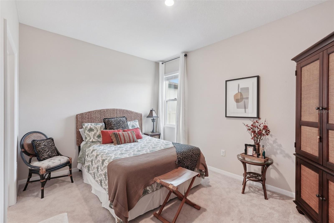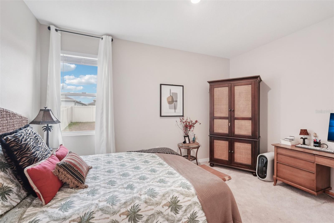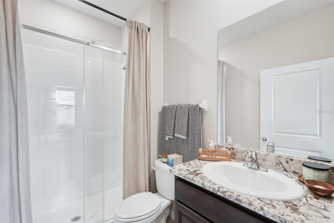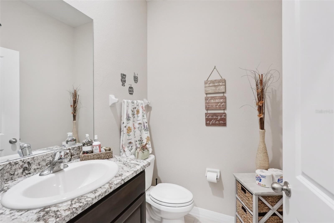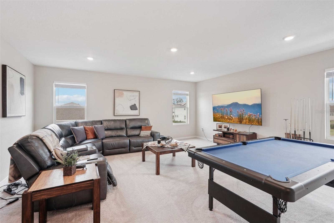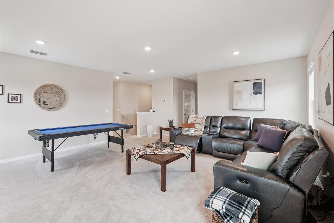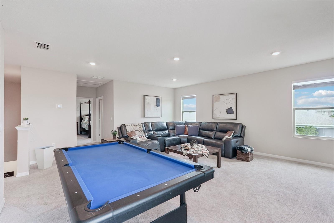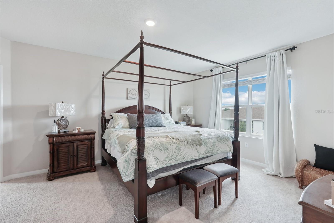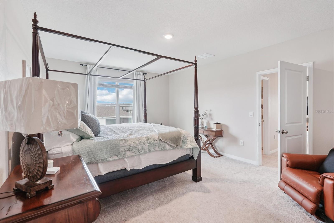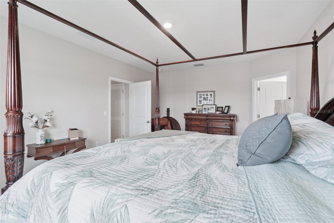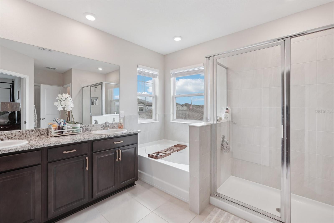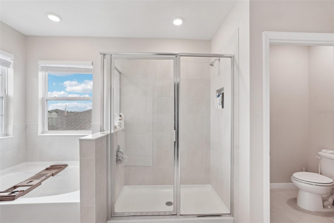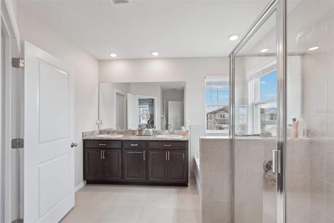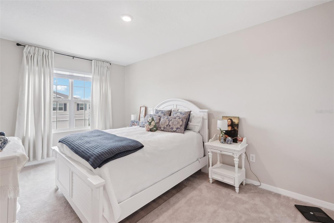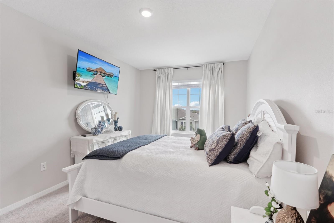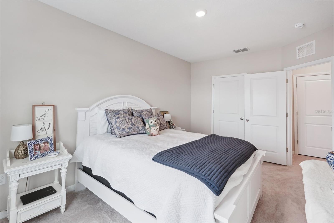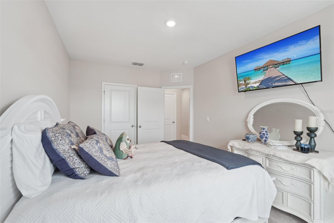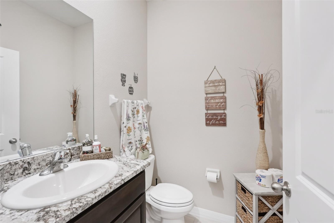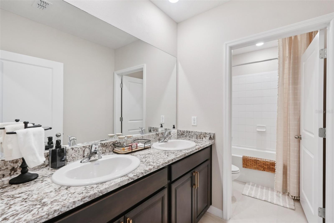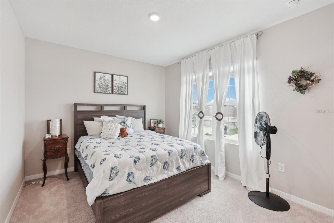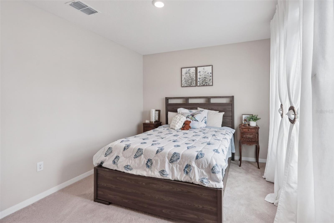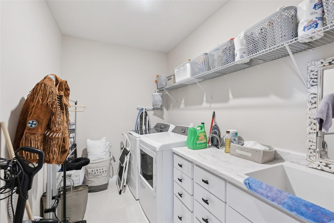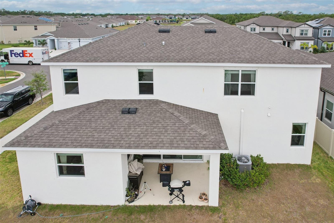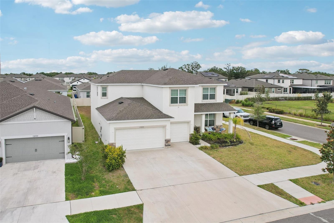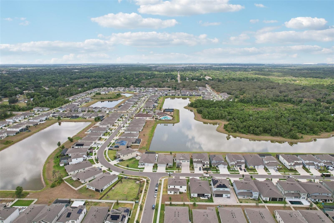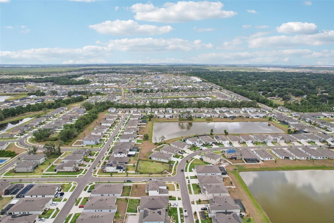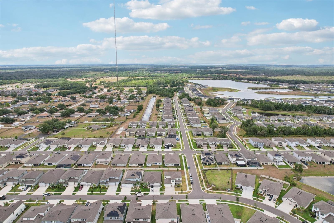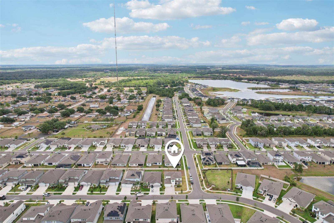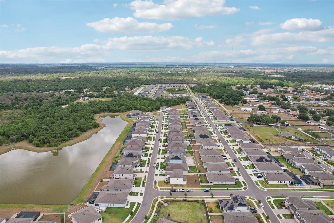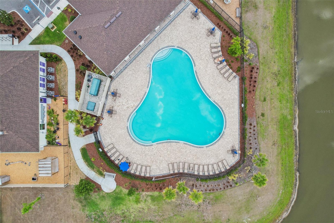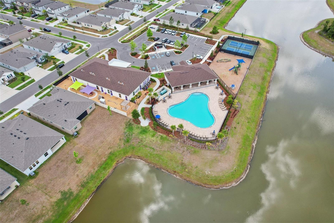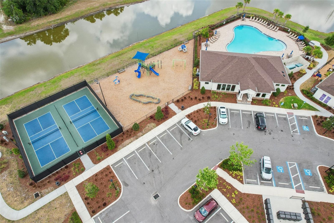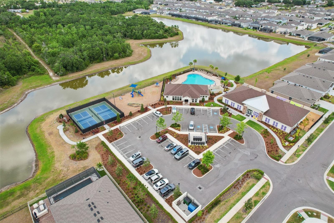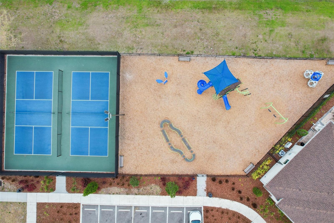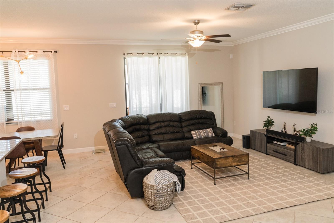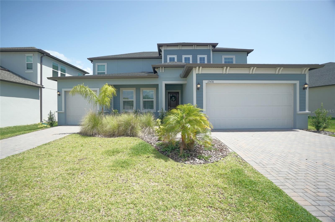13055 Willow Grove Drive, RIVERVIEW, FL 33579
- MLS#: TB8384009 ( Residential Lease )
- Street Address: 13055 Willow Grove Drive
- Viewed: 54
- Price: $4,200
- Price sqft: $1
- Waterfront: No
- Year Built: 2023
- Bldg sqft: 4266
- Bedrooms: 4
- Total Baths: 4
- Full Baths: 3
- 1/2 Baths: 1
- Garage / Parking Spaces: 3
- Days On Market: 89
- Additional Information
- Geolocation: 27.8172 / -82.2706
- County: HILLSBOROUGH
- City: RIVERVIEW
- Zipcode: 33579
- Subdivision: Cedarbrook
- Elementary School: Summerfield Crossing Elementar
- Middle School: Barrington Middle
- High School: Riverview HB
- Provided by: KELLER WILLIAMS SOUTH SHORE
- Contact: Rose Alexander
- 813-641-8300

- DMCA Notice
-
DescriptionRENT TO OWN OPTION! Looking for the perfect blend of space, style, and community? This stunning 4 bedroom PLUS OFFICE, 3.5 bath home in Riverviews Cedarbrook community might just be everything youve been searching for. With a dedicated home office, a spacious loft, and multigenerational in law suite, there's room for everyonewhether you're working from home, hosting guests, or growing your family. The open floor plan is filled with natural light, and the kitchen is a true centerpiece, featuring granite countertops, 42 solid cabinets with crown molding, stainless steel appliances, and soaring 9'4" ceilings that make the whole space feel bright and welcoming. One of the standout features of this home is the storageevery bedroom comes with its own walk in closet, providing plenty of space for clothes, shoes, and everything in between. No more crowded drawers or fighting over closet spaceeveryone gets their own! And with solid concrete block construction on both the first and second stories, the home offers lasting durability and energy efficiency. Youll also enjoy the convenience of a smart home system, putting control of lights, locks, and security right at your fingertips. Pet owners will love the nearly next door dog parkso close it feels like your own private play space for your furry friend. And when it's time to relax or have fun, Cedarbrook delivers with resort style amenities including a sparkling pool, a welcoming clubhouse, pickleball courts, a playground, and scenic walking trails. Even a private childcare facility within the community to make life a little more convenient. The location is just as idealRiverview offers easy access to I 75 and US 301, making your commute to MacDill AFB, Tampa, St. Pete, or Bradenton a breeze. Plus, youre close to great schools, restaurants, shopping, parks, and only a short drive to the beautiful Gulf beaches. This isnt just a houseits a place to call home. Schedule your private tour today!
Property Location and Similar Properties
Features
Building and Construction
- Covered Spaces: 0.00
- Exterior Features: Hurricane Shutters, Sidewalk, Sliding Doors
- Flooring: Carpet, Ceramic Tile
- Living Area: 3316.00
Land Information
- Lot Features: Corner Lot
School Information
- High School: Riverview-HB
- Middle School: Barrington Middle
- School Elementary: Summerfield Crossing Elementary
Garage and Parking
- Garage Spaces: 3.00
- Open Parking Spaces: 0.00
Eco-Communities
- Water Source: Public
Utilities
- Carport Spaces: 0.00
- Cooling: Central Air
- Heating: Central
- Pets Allowed: Yes
- Sewer: Public Sewer
- Utilities: Electricity Available, Water Available
Amenities
- Association Amenities: Clubhouse, Maintenance, Park, Pickleball Court(s), Playground, Pool, Tennis Court(s)
Finance and Tax Information
- Home Owners Association Fee: 0.00
- Insurance Expense: 0.00
- Net Operating Income: 0.00
- Other Expense: 0.00
Other Features
- Appliances: Dishwasher, Disposal, Dryer, Electric Water Heater, Microwave, Range, Refrigerator
- Association Name: Inframark
- Country: US
- Furnished: Negotiable
- Interior Features: High Ceilings, Open Floorplan, PrimaryBedroom Upstairs, Solid Surface Counters, Solid Wood Cabinets, Stone Counters, Walk-In Closet(s)
- Levels: Two
- Area Major: 33579 - Riverview
- Occupant Type: Owner
- Parcel Number: U-02-31-20-C5J-000000-00104.0
- Views: 54
Owner Information
- Owner Pays: Grounds Care, Other
Payment Calculator
- Principal & Interest -
- Property Tax $
- Home Insurance $
- HOA Fees $
- Monthly -
For a Fast & FREE Mortgage Pre-Approval Apply Now
Apply Now
 Apply Now
Apply NowNearby Subdivisions
85p Panther Trace Phase 2a2
Belmond Reserve Ph 1
Belmond Reserve Ph 2
Carlton Lakes West Ph 2b
Cedarbrook
Lucaya Lake Club Ph 1a
Oaks At Shady Creek Ph 1
Panther Trace
Panther Trace Ph 01 Twnhms
Panther Trace Ph 1 Townhome
Panther Trace Ph 2a2
Reserve At Pradera Ph 1a
Reserve/pradera Ph 4
Reservepradera Ph 4
South Cove Ph 23
South Fork
South Fork S Tr T
South Fork Tr Q Ph 2
South Fork Tr V Ph 2
South Fork Unit 1
South Fork Unit 11
Stogi Ranch Ph 2
Summer Spgs
Summerfield Tr 19
Summerfield Tr 19 Twnhms
Summerfield Village 01 Tr 26 P
Summerfield Village 1 Tr 10
Summerfield Village 1 Tr 26
Summerfield Village 1 Tr 30
Summerfield Village 1 Tract 29
Summerfield Village Ii Tr 3
Summerfield Villg 1 Trct 38
Triple Creek Ph 1 Village
Triple Creek Ph 1 Villg A
Triple Creek Ph 2 Village F
Triple Crk Ph 6 Village H
Triple Crk Village M1
Triple Crk Vlg Q
Waterleaf Ph 5a
Similar Properties

