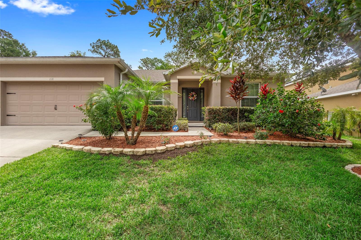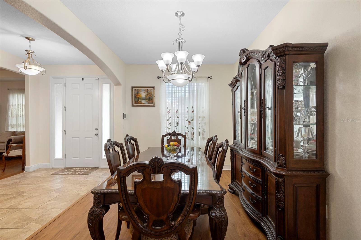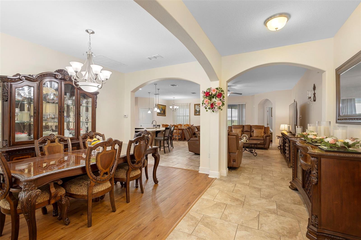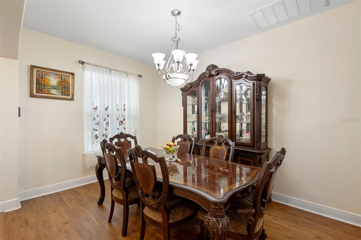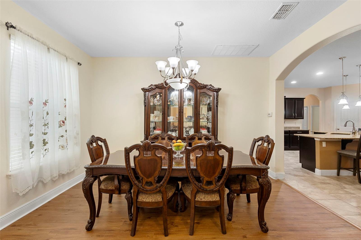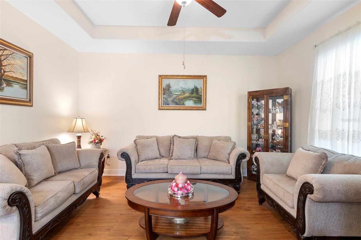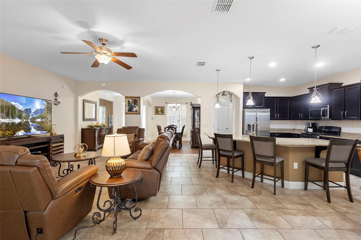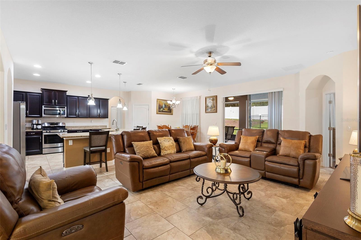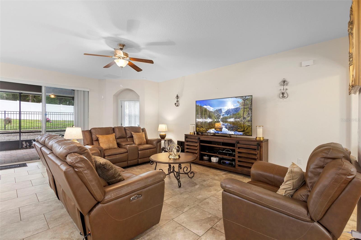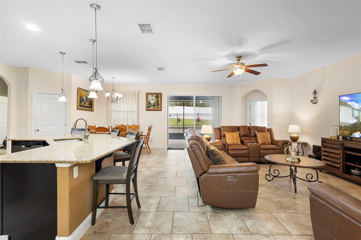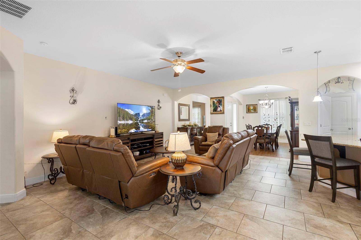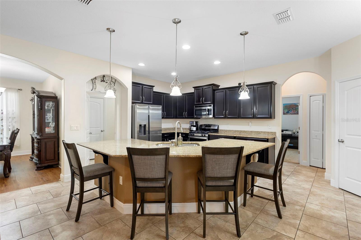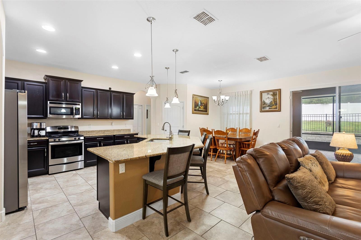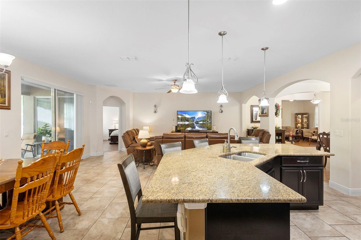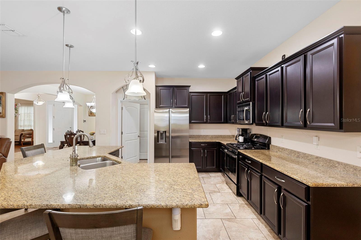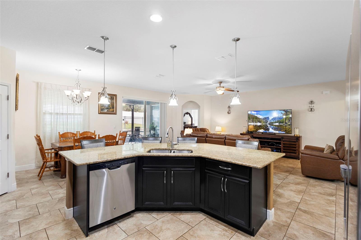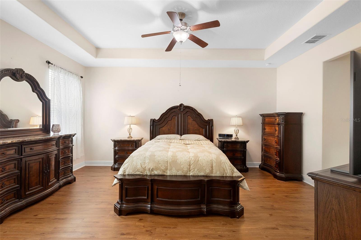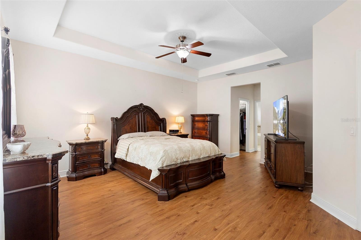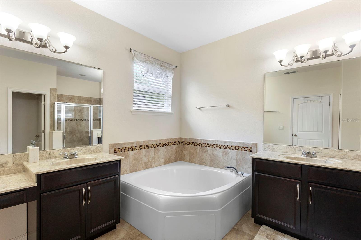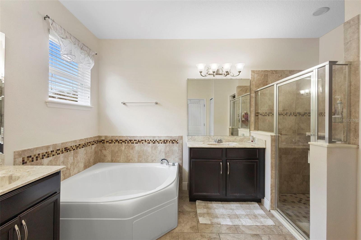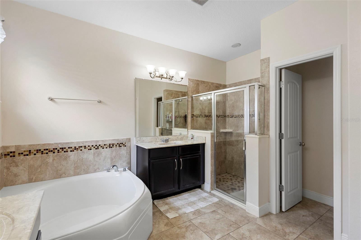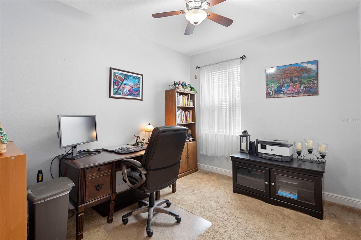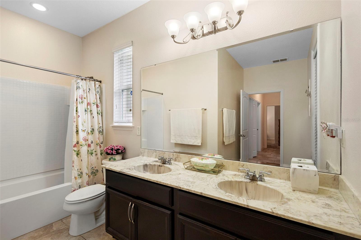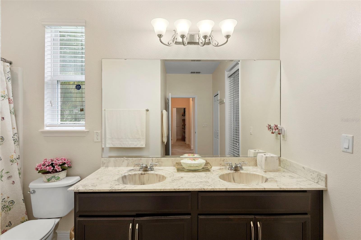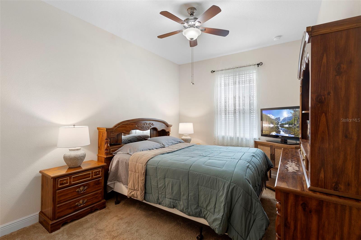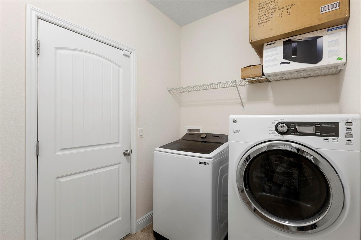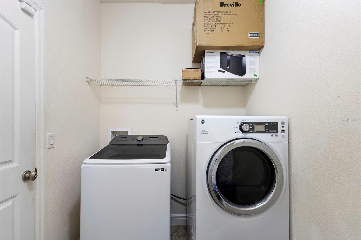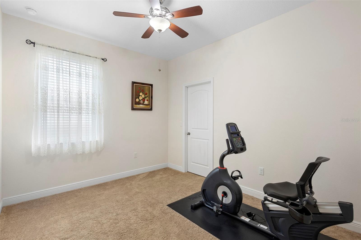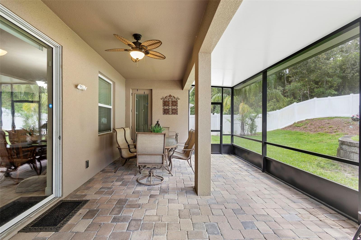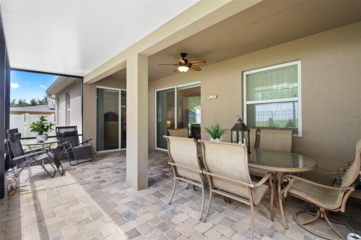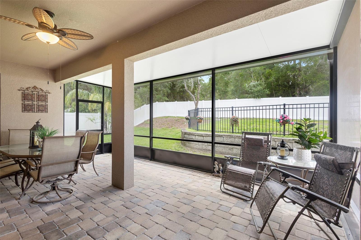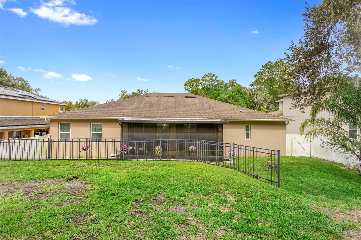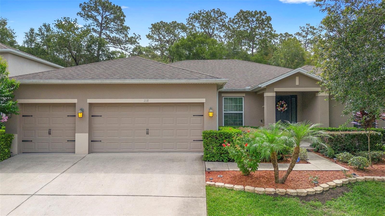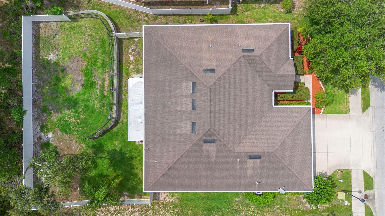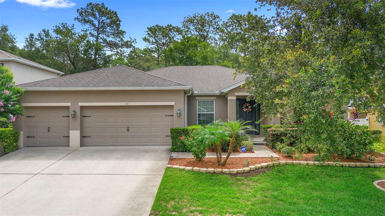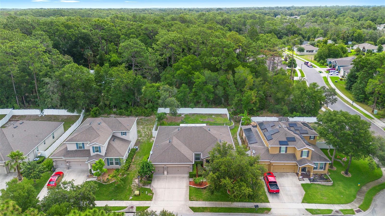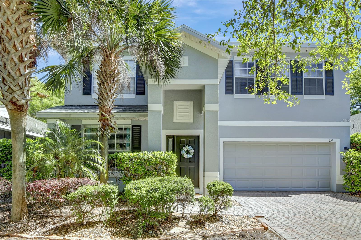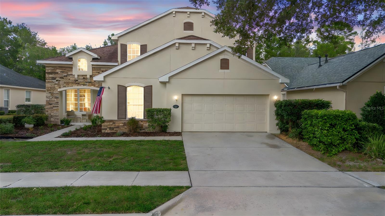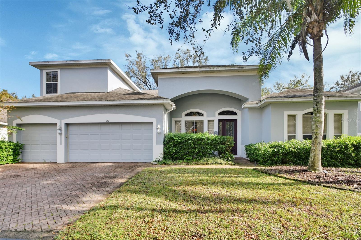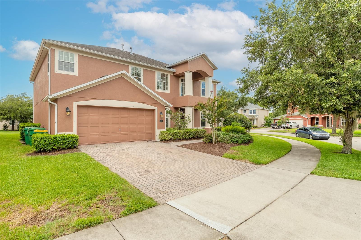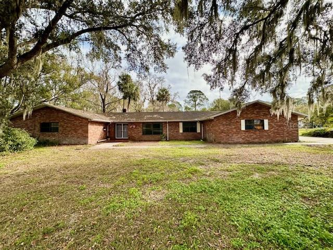218 Wellington Woods Avenue, DELAND, FL 32724
- MLS#: V4943077 ( Residential )
- Street Address: 218 Wellington Woods Avenue
- Viewed: 23
- Price: $435,000
- Price sqft: $126
- Waterfront: No
- Year Built: 2013
- Bldg sqft: 3446
- Bedrooms: 4
- Total Baths: 2
- Full Baths: 2
- Garage / Parking Spaces: 3
- Days On Market: 61
- Additional Information
- Geolocation: 28.9826 / -81.2902
- County: VOLUSIA
- City: DELAND
- Zipcode: 32724
- Subdivision: Wellington Woods
- Elementary School: Freedom Elem
- Middle School: Deland Middle
- High School: Deland High
- Provided by: LPT REALTY LLC
- Contact: Scarlett Napolitano
- 386-204-6398

- DMCA Notice
-
DescriptionUpdated Manchester Model Home 2,461 Sq Ft | 4 Bed | 2 Bath | 3 Car Garage. Welcome to this beautifully updated property offering 2,461 square feet of thoughtfully designed living space! The 4 bedroom, 2 bath with a spacious 3 car garage is full of upgrades that blend comfort with elegance. Recent improvements include an extended paver lanai with new screening, ideal for outdoor relaxation and entertaining. Inside, you'll find luxury vinyl plank flooring throughout, elegant tray ceilings in the primary suite, formal dining room and den. As you enter through the foyer, you're welcomed by striking architectural archways that lead to a formal dining area on one side and a versatile den that could also double as a home office, study or additional sitting room. The gourmet kitchen is truly a chefs dream, featuring granite countertops, pendant lighting, large center island with breakfast bar and built in sink, 42 wood cabinetry, granite counter tops, dishwasher, walk in pantry, high end appliances and abundant storage. Just off the kitchen is a bright breakfast nook with modern lighting that overlooks the backyard. The spacious great room flows seamlessly from the kitchen and dining areas, creating the perfect setting for everyday living and special gatherings. The Primary Suite is a private retreat with direct access to the lanai, dual walk in closets and a spa inspired bathroom complete with a garden soaking tub, walk in shower, dual vanities, linen closet and a private water closet. The split bedroom layout ensures privacy for family and guests, with three generously sized guest bedrooms featuring large closets. The guest bathroom includes a convenient pedestrian door that leads directly to the lanai. The fully fenced backyard offers peace and privacy. Additional features of the home include an inside laundry room with a new washer and front loading dryer, a new refrigerator, water softener, irrigation system with a new motor, Carrier HVAC system, efficient natural gas service for the water heater, range and dryer. Located just minutes from Downtown DeLand, I 4, Publix, Aldi, TJ Maxx, restaurants, pet stores, golf courses, hospitals, interstate access to beaches and so much more!! This home combines luxury, convenience and functionality in one perfect package.
Property Location and Similar Properties
Features
Building and Construction
- Covered Spaces: 0.00
- Exterior Features: Rain Gutters, Sidewalk, Sliding Doors
- Flooring: Carpet, Luxury Vinyl, Tile
- Living Area: 2465.00
- Roof: Shingle
School Information
- High School: Deland High
- Middle School: Deland Middle
- School Elementary: Freedom Elem
Garage and Parking
- Garage Spaces: 3.00
- Open Parking Spaces: 0.00
Eco-Communities
- Water Source: None
Utilities
- Carport Spaces: 0.00
- Cooling: Central Air, Attic Fan
- Heating: Central, Natural Gas
- Pets Allowed: Cats OK, Dogs OK
- Sewer: Public Sewer
- Utilities: Cable Connected, Electricity Connected, Public, Water Connected
Finance and Tax Information
- Home Owners Association Fee: 190.00
- Insurance Expense: 0.00
- Net Operating Income: 0.00
- Other Expense: 0.00
- Tax Year: 2024
Other Features
- Appliances: Dishwasher, Dryer, Electric Water Heater, Gas Water Heater, Refrigerator, Washer
- Association Name: Chelsea Mastrocola
- Association Phone: 407-647-2622
- Country: US
- Interior Features: Kitchen/Family Room Combo, Living Room/Dining Room Combo, Open Floorplan, Solid Wood Cabinets, Split Bedroom, Stone Counters, Thermostat, Tray Ceiling(s), Walk-In Closet(s)
- Legal Description: LOT 34 WELLINGTON WOODS MB 54 PGS 153-163 PER OR 6526 PG 2281 PER OR 6736 PG 4870 PER OR 6736 PG 4875 PER OR 6947 PG 2684 PER OR 7909 PG 4299
- Levels: One
- Area Major: 32724 - Deland
- Occupant Type: Owner
- Parcel Number: 70-33-10-00-03-4000
- Possession: Close Of Escrow
- Views: 23
- Zoning Code: R1 - SING
Payment Calculator
- Principal & Interest -
- Property Tax $
- Home Insurance $
- HOA Fees $
- Monthly -
For a Fast & FREE Mortgage Pre-Approval Apply Now
Apply Now
 Apply Now
Apply NowNearby Subdivisions
00
1705 Deland Area Sec 4 S Of K
Arroyo Vista
Assessors Winnemissett
Azalea Walkplymouth
Bent Oaks
Bent Oaks Un 01
Bentley Green
Berrys Ridge
Blue Lake Heights
Blue Lake Woods
Brentwood
Camellia Park Blk 107 Deland
Canopy At Blue Lake
Canopy Terrace
College Arms Estates
Country Club Estates
Cresswind At Victoria Gardens
Cresswind Deland
Cresswind Deland Phase 1
Daniels
Daytona
Daytona Park Estates
Daytona Park Estates Sec A
Daytona Park Estates Sec C
Daytona Park Estates Sec E
Deland
Deland Area
Deland Area Sec 4
Deland Heights Resub
Deland Hlnds Add 06
Deland Mobile Homesites Unrec
Domingo Reyes Estates Add 01
Domingo Reyes Estates Add 02
Doziers Blk 149 Deland
Elizabeth Park Blk 123 Pt Blk
Euclid Heights
Evergreen Terrace
Fairmont Estates Blk 128 Delan
Fern Park
Gibbs
Glen Eagles
Glen Eagles Golf Villa
Heather Glen
Hords Resub Pine Heights Delan
Huntington Downs
Lago Vista
Lago Vista I
Lake Lindley Village
Lake Lindley Village Unit 01 B
Lake Molly Sub
Lake Talmadge Lake Front
Lake Winnemissett Park
Lakes Of Deland Ph 01
Lakeshore Trails
Lakewood Park
Lakewood Park Ph 1
Land O Lakes Acres
Live Oak Park
Long Leaf Plantation
Longleaf Plantation
Magnolia Shores
Mt Vernon Heights
None
North Ridge
Northern Oaks
Norwood 2nd Add
Not Available - Volusia County
Not In Subdivision
Not On List
Not On The List
Orange Court
Other
Parkmore Manor
Phippens Blks 129130 135136 D
Pine Hills Blks 81-82 100 & 10
Pine Hills Blks 8182 100 101
Plymouth Heights Deland
Reserve At Victoria Phase Ii
Reservevictoriaph 1
Rogers Deland
Saddlebrook
Saddlebrook Sub
Saddlebrook Subdivision
Shady Meadow Estates
Shermans S 012 Blk 132 Deland
South Lake
South Rdg Villas 2 Rep
South Rdg Villas Rep 2
Southern Pines
Summer Woods
Sunshine Acres
Taylor Woods
The Reserve At Victoria
Timbers
Trails West
Trails West Ph 02
Trails West Ph 02 Unit 07
Trails West Un 02
Trinity Gardens Phase 1
University Manor
University Terrace Deland
Victoria Gardens
Victoria Gardens Ph 6
Victoria Hills
Victoria Hills Ph 3
Victoria Hills Ph 4
Victoria Hills Ph 5
Victoria Hills Ph 6
Victoria Oaks Ph A
Victoria Oaks Ph B
Victoria Oaks Ph C
Victoria Park
Victoria Park Inc 04
Victoria Park Inc Four Nw
Victoria Park Increment 02
Victoria Park Increment 03
Victoria Park Increment 03 Nor
Victoria Park Increment 03 Sou
Victoria Park Increment 04 Nor
Victoria Park Increment 3 So
Victoria Park Increment 4 Nort
Victoria Park Increment 5 Nort
Victoria Park Northeast Increm
Victoria Park Southeast Increm
Victoria Park Southwest Increm
Victoria Park Sw Increment 01
Victoria Ph 2
Victoria Trails
Victoria Trls Northwest 7 2bb
Victoria Trls Northwest 7 Ph 2
Virginia Haven Homes
Waterford
Waterford Lakes Un 01
Wellington Woods
Westminster Wood
Winnemissett Oaks
Winnemissett Park
Similar Properties

