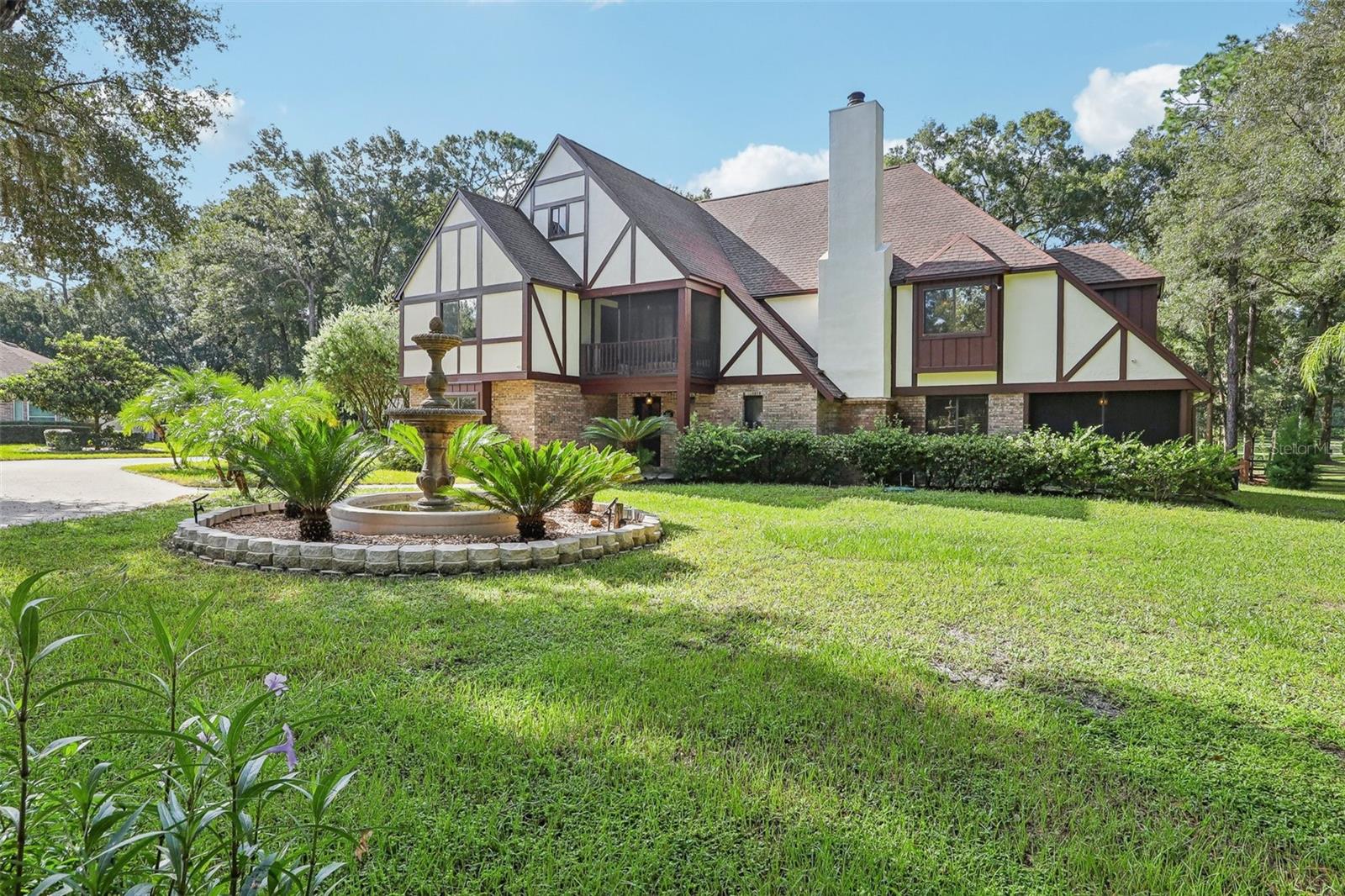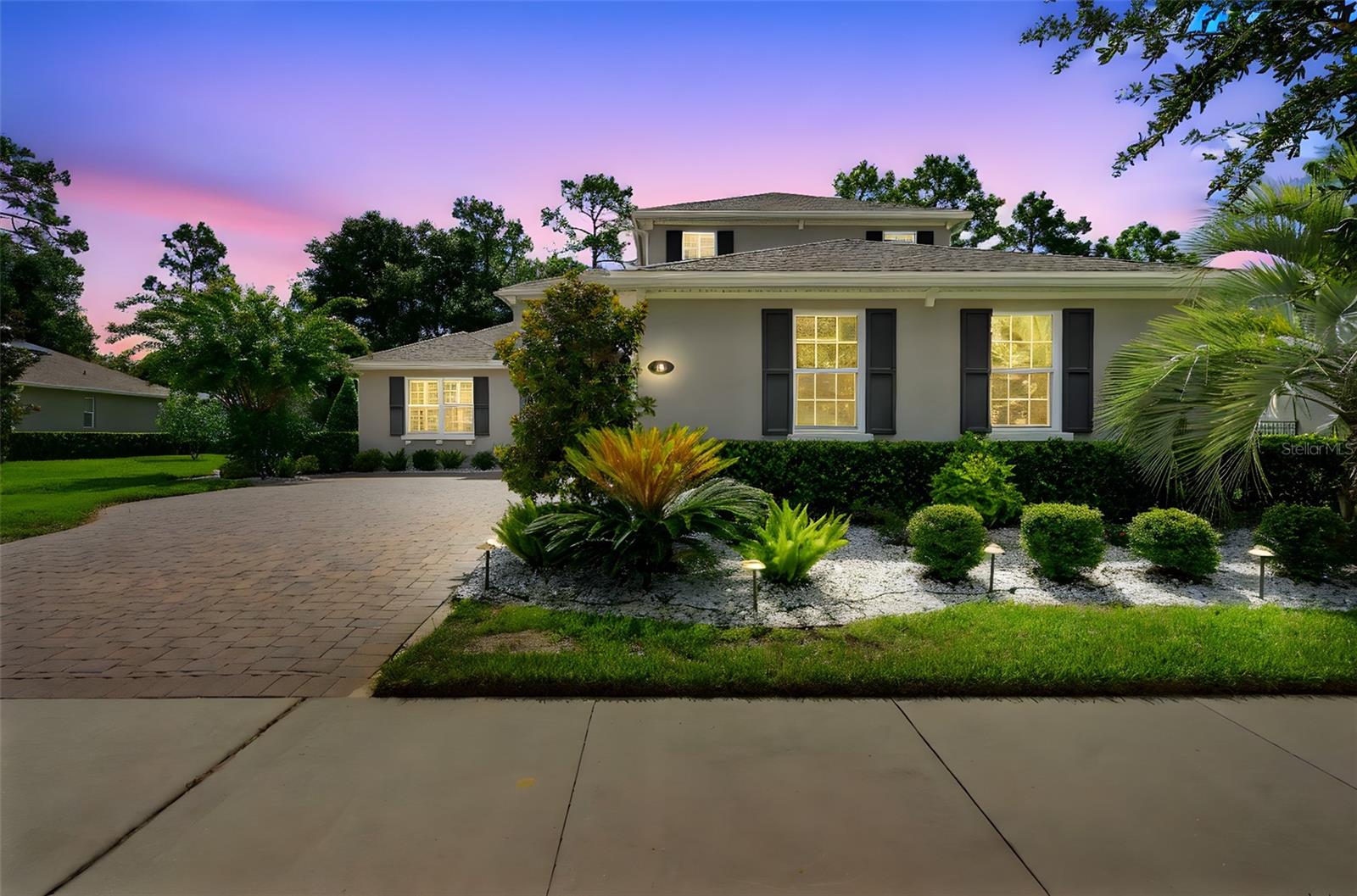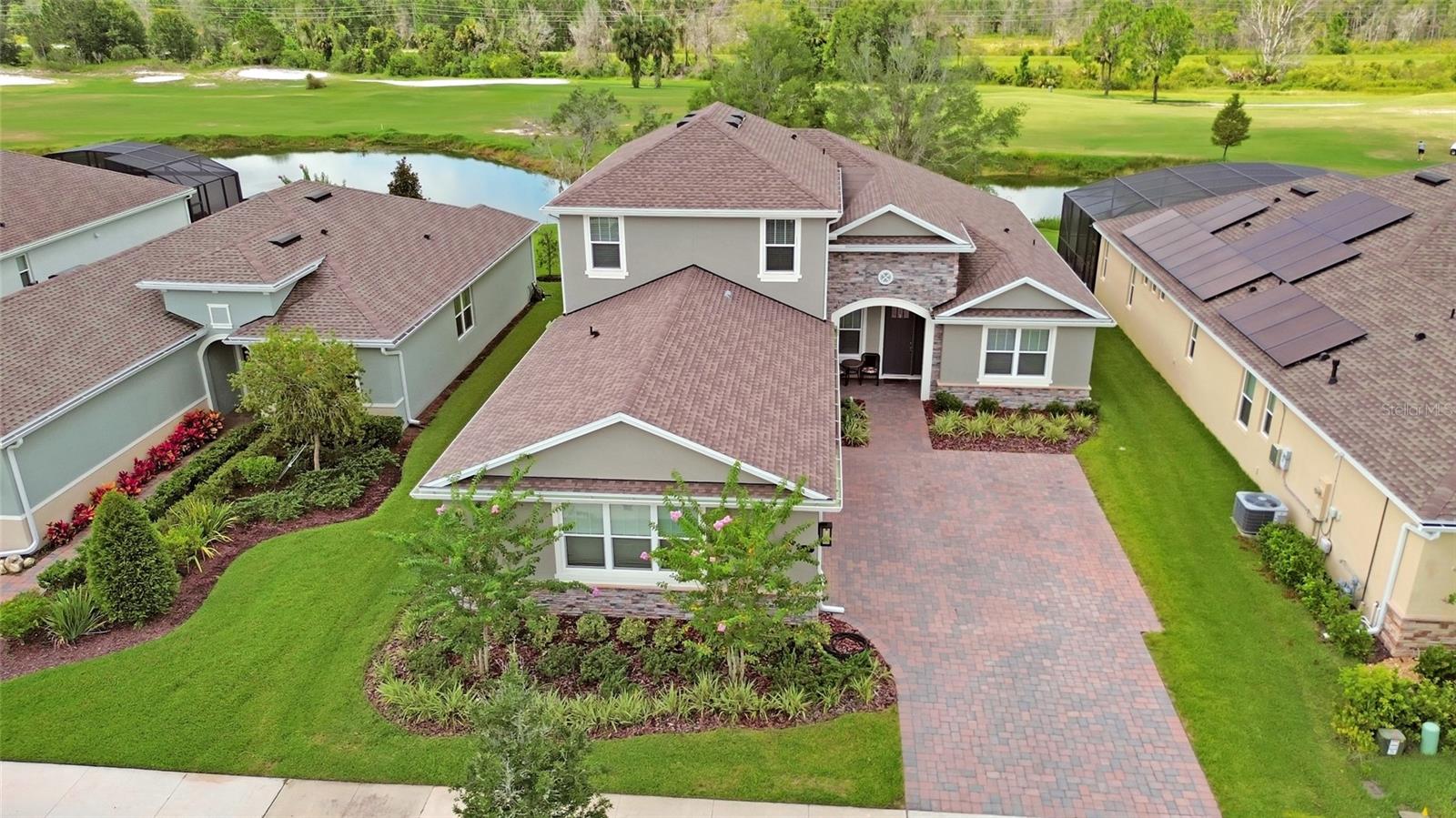2300 Lake Ruby Road, Deland, FL 32724
- MLS#: V4944221 ( Residential )
- Street Address: 2300 Lake Ruby Road
- Viewed: 5
- Price: $724,900
- Price sqft: $169
- Waterfront: No
- Year Built: 2021
- Bldg sqft: 4297
- Bedrooms: 3
- Total Baths: 2
- Full Baths: 2
- Days On Market: 1
- Additional Information
- Geolocation: 29.0393 / -81.2576
- County: VOLUSIA
- City: Deland
- Zipcode: 32724
- Subdivision: Lake Ruby &and Lake Byron
- Elementary School: Blue Lake Elem
- Middle School: Deland
- High School: Deland
- Provided by: CHARLES RUTENBERG REALTY ORLANDO
- DMCA Notice
-
DescriptionTucked away on a peaceful, wooded lot, this custom 2021 craftsman style homerebuilt from the ground upfeels like a breath of fresh air. Secluded and serene, yet just minutes from downtown DeLand, Stetson University, and a quick drive to the beach, it offers the perfect balance of privacy and convenience. Walk through the front door to panoramic lake views and the warm glow of natural wood ceilings that soar above. The bright, open kitchen is perfectly set up with high end stainless appliances, a gas range, and plenty of space to cook, gather, and share good food. Whether its coffee with a view or dinner with friends, this kitchen can handle it all. The owner's suite is a true retreat. French doors open to a private deck overlooking the water, and the en suite bathroom is spa likecomplete with a dreamy walk in closet, a separate soaking tub, and a custom shower that makes every morning feel like a treat. Guests are well cared for, too, with their own wing that includes another bedroom, full bath, and cozy sitting area with even more views of the lake. Downstairs, a curved concrete staircase leads to a flexible third bedroom with its own entrance and plumbing in place for a future wet bar or kitchenettethink game room, guest suite, or even a rental opportunity. Outside, the possibilities keep coming. Theres a 27 x 40 insulated garage rough plumbed for future water and septicideal for a workshop, studio, or space to stash your boat and toys. Under the house, a bonus room (currently used as a kennel) could easily become storage or a space for lake gear. And the lake? It's right there. Fish off your private dock, launch a kayak at sunset, or just sit at the firepit with a glass of wine and listen to the breeze move through the trees. This is more than a houseits a lifestyle. Relaxed, private, and beautifully connected to nature.
Property Location and Similar Properties
Features
Building and Construction
- Basement: ExteriorEntry, Finished, InteriorEntry, CrawlSpace
- Covered Spaces: 0.00
- Exterior Features: FrenchPatioDoors, Lighting, Storage
- Flooring: EngineeredHardwood, Tile
- Living Area: 3000.00
- Other Structures: Workshop
- Roof: Shingle
Land Information
- Lot Features: OutsideCityLimits
School Information
- High School: Deland High
- Middle School: Deland Middle
- School Elementary: Blue Lake Elem
Garage and Parking
- Garage Spaces: 0.00
- Open Parking Spaces: 0.00
- Parking Features: Boat, CircularDriveway
Eco-Communities
- Water Source: Public
Utilities
- Carport Spaces: 0.00
- Cooling: CentralAir, CeilingFans
- Heating: Central
- Sewer: SepticTank
- Utilities: CableAvailable, ElectricityConnected, HighSpeedInternetAvailable, Propane, MunicipalUtilities, WaterConnected
Finance and Tax Information
- Home Owners Association Fee: 0.00
- Insurance Expense: 0.00
- Net Operating Income: 0.00
- Other Expense: 0.00
- Pet Deposit: 0.00
- Security Deposit: 0.00
- Tax Year: 2024
- Trash Expense: 0.00
Other Features
- Appliances: Cooktop, Dishwasher, ElectricWaterHeater, Disposal
- Country: US
- Interior Features: BuiltInFeatures, CeilingFans, HighCeilings, MainLevelPrimary, SplitBedrooms, SolidSurfaceCounters, VaultedCeilings, WoodCabinets
- Legal Description: 12-17-30 S 120 FT OF N 240 FT OF W 525 FT & W 40 FT OF N 120 FT OF NW 1/4 OF SW 1/4 OF NW 1/4 PER OR 4645 PG 2280 PER OR 8447 PG 1006
- Levels: Two
- Area Major: 32724 - Deland
- Occupant Type: Owner
- Parcel Number: 7012-00-00-0220
- The Range: 0.00
- View: Water
- Zoning Code: R-3
Payment Calculator
- Principal & Interest -
- Property Tax $
- Home Insurance $
- HOA Fees $
- Monthly -
For a Fast & FREE Mortgage Pre-Approval Apply Now
Apply Now
 Apply Now
Apply NowNearby Subdivisions
00
1705 Deland Area Sec 4 S Of K
Alexandria Pointe
Arroyo Vista
Assessors Winnemissett
Azalea Walkplymouth
Bent Oaks
Bent Oaks Un 01
Bent Oaks Unit 04
Bentley Green
Berrys Ridge
Blue Lake Heights
Blue Lake Woods
Brentwood
Camellia Park Blk 107 Deland
Canopy At Blue Lake
Canopy Terrace
College Arms Estates
Country Club Estates
Cresswind At Victoria Gardens
Cresswind Deland
Cresswind Deland Phase 1
Daniels
Daytona
Daytona Park Estates
Daytona Park Estates Sec A
Daytona Park Estates Sec B
Daytona Park Estates Sec C
Daytona Park Estates Sec D
Daytona Park Estates Sec E
Daytona Park Estates Sec F
Deland
Deland Area
Deland Area Sec 4
Deland Heights Resub
Deland Hlnds Add 06
Domingo Reyes Estates Add 01
Domingo Reyes Estates Add 02
Domingo Reyes Grant
Doziers Blk 149 Deland
Elizabeth Park Blk 123 Pt Blk
Euclid Heights
Evergreen Terrace
Fairmont Estates Blk 128 Delan
Fern Park
Gibbs
Glen Eagles
Glen Eagles Golf Villa
Heather Glen
Hords Resub Pine Heights Delan
Huntington Downs
Lago Vista
Lago Vista I
Lake Lindley Village
Lake Molly Sub
Lake Ruby &and Lake Byron
Lake Talmadge Lake Front
Lake Winnemissett Park
Lakes Of Deland Ph 01
Lakeshore Trails
Lakewood Park
Lakewood Park Ph 1
Land O Lakes Acres
Live Oak Park
Long Leaf Plantation
Long Leaf Plantation Unit 01
Longleaf Plantation
Magnolia Shores
Mt Vernon Heights
None
North Ridge
Northern Oaks
Norwood 1st Add
Norwood 2nd Add
Not Available - Volusia County
Not In Subdivision
Not On List
Not On The List
Orange Court
Other
Parkmore Manor
Phippens Blks 129-130 & 135-13
Phippens Blks 129130 135136 D
Pine Hills Blks 8182 100 101
Plymouth Heights Deland
Plymouth Place
Reserve At Victoria Phase Ii
Reservevictoriaph 1
Rogers Deland
Saddlebrook
Saddlebrook Sub
Saddlebrook Subdivision
Shady Meadow Estates
Shermans S 01/2 Blk 132 Deland
Shermans S 012 Blk 132 Deland
South Lake
South Rdg Villas 2 Rep
South Rdg Villas Rep 2
Southern Pines
Summer Woods
Sunshine Acres
Taylor Woods
The Reserve At Victoria
Trails West
Trails West Ph 02
Trails West Un 02
Trinity Gardens Phase 1
University Manor
University Terrace Deland
Victoria Gardens
Victoria Gardens Ph 6
Victoria Hills
Victoria Hills Ph 3
Victoria Hills Ph 4
Victoria Hills Ph 5
Victoria Hills Ph 6
Victoria Oaks Ph A
Victoria Oaks Ph B
Victoria Oaks Ph C
Victoria Park
Victoria Park Inc 04
Victoria Park Inc Four Nw
Victoria Park Increment 02
Victoria Park Increment 03
Victoria Park Increment 03 Nor
Victoria Park Increment 03 Sou
Victoria Park Increment 04 Nor
Victoria Park Increment 3 So
Victoria Park Increment 4 Nort
Victoria Park Increment 5 Nort
Victoria Park Northeast Increm
Victoria Park Se Increment 01
Victoria Park Southeast Increm
Victoria Park Southwest Increm
Victoria Park Sw Increment 01
Victoria Ph 2
Victoria Trails
Victoria Trls Northwest 7 2bb
Victoria Trls Northwest 7 Ph 2
Virginia Haven Homes
Waterford
Waterford Lakes Un 01
Wellington Woods
Westminster Wood
Winnemissett Oaks
Winnemissett Park
Similar Properties









































































