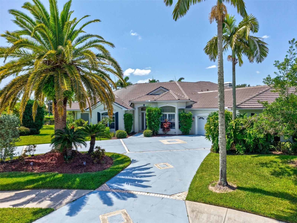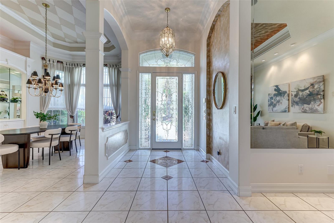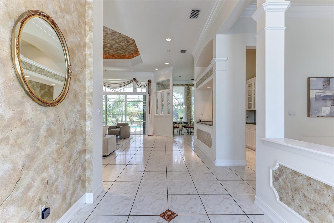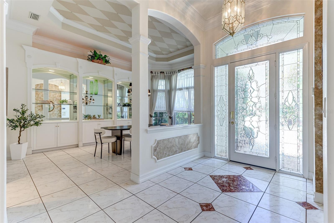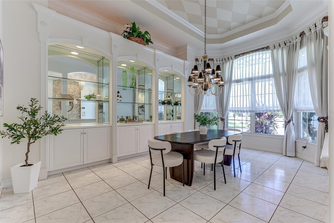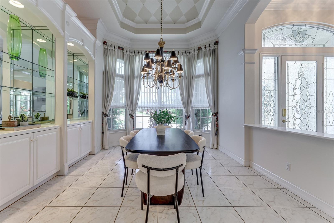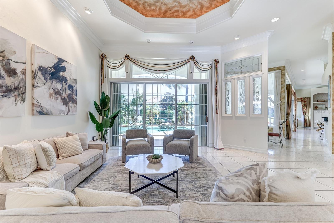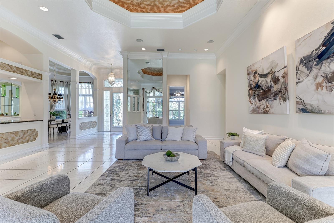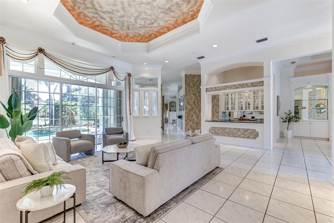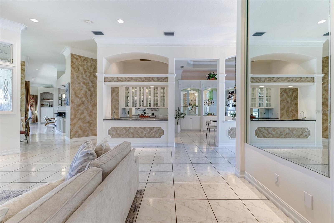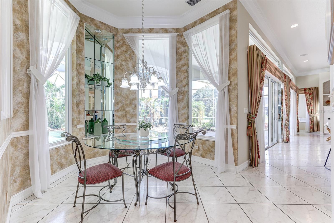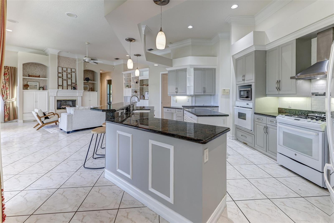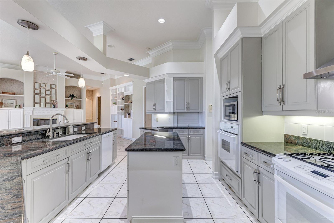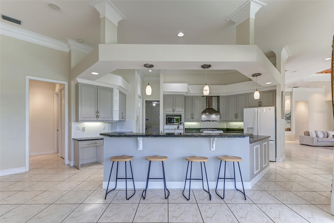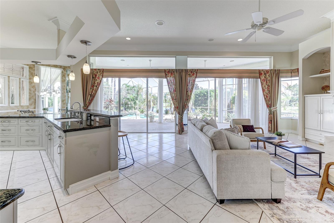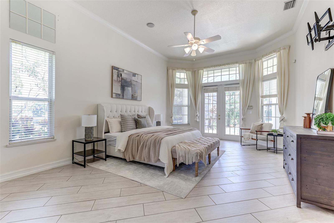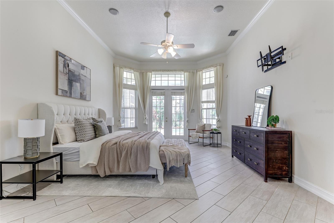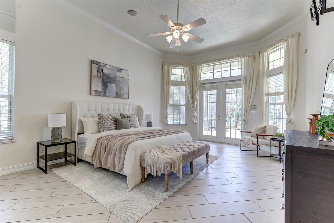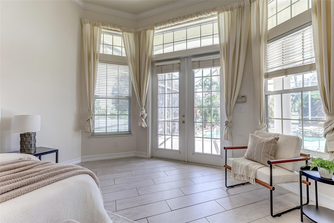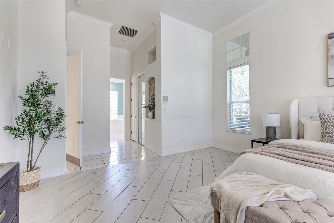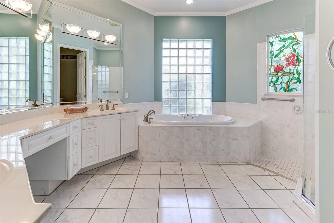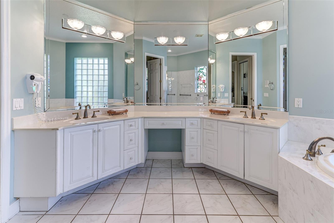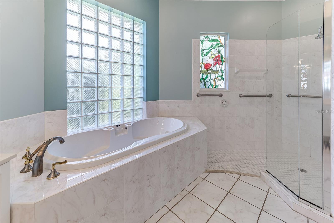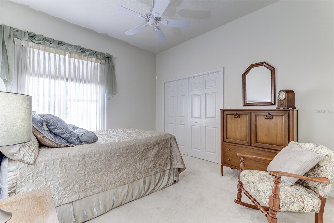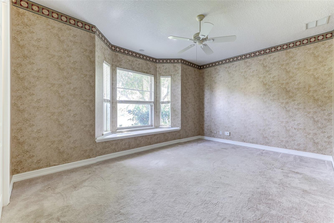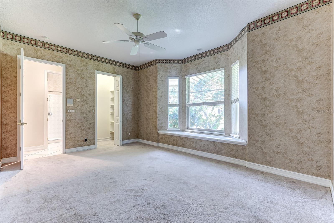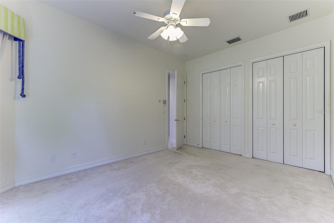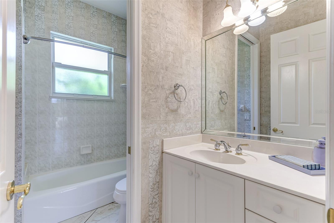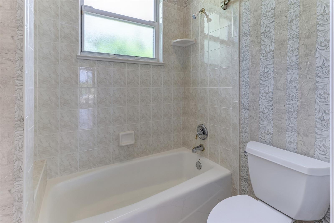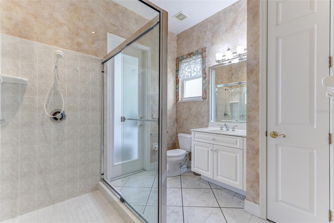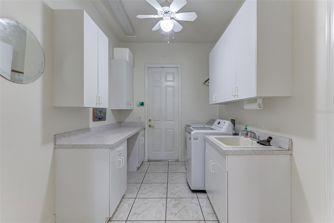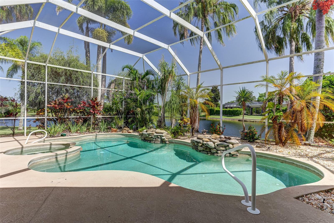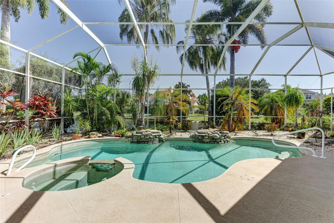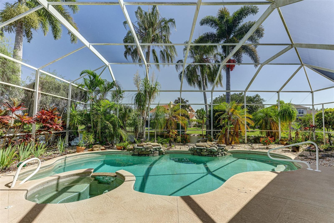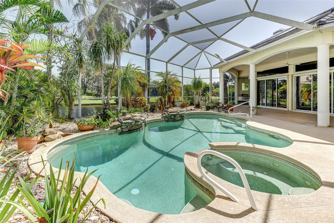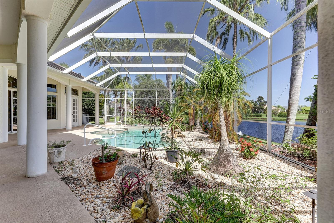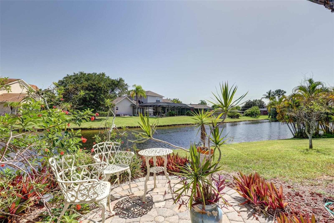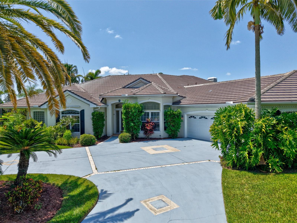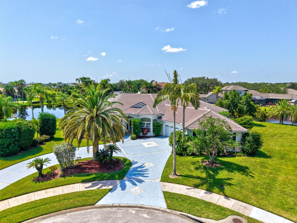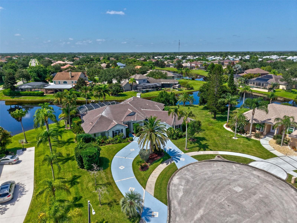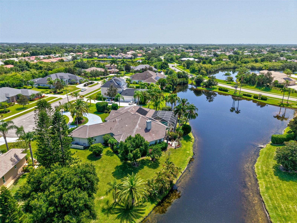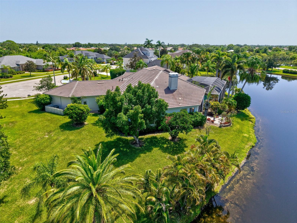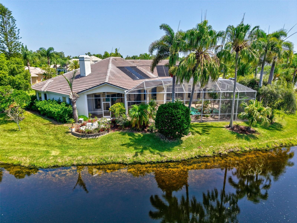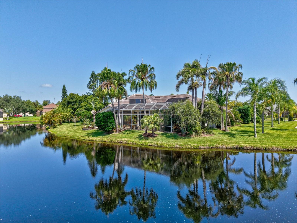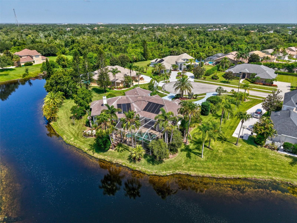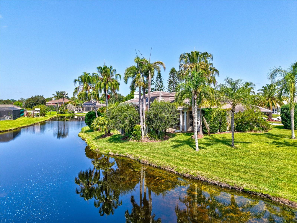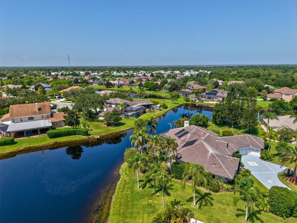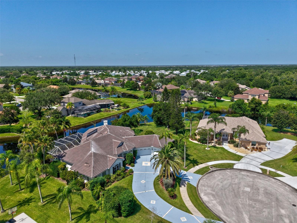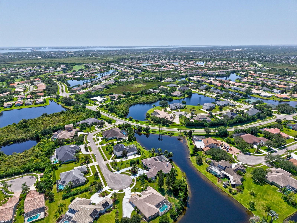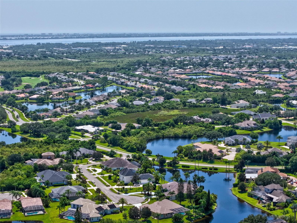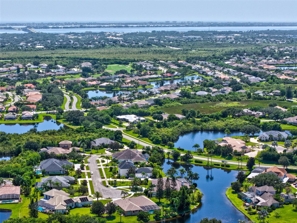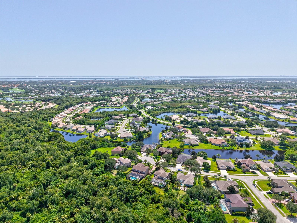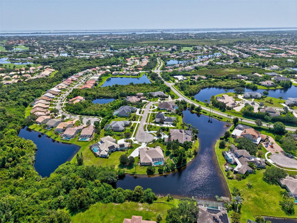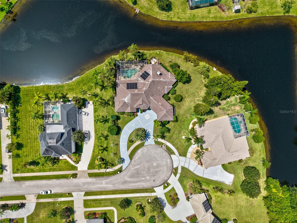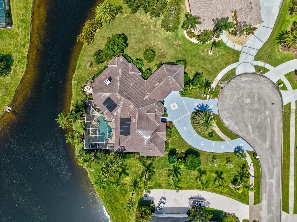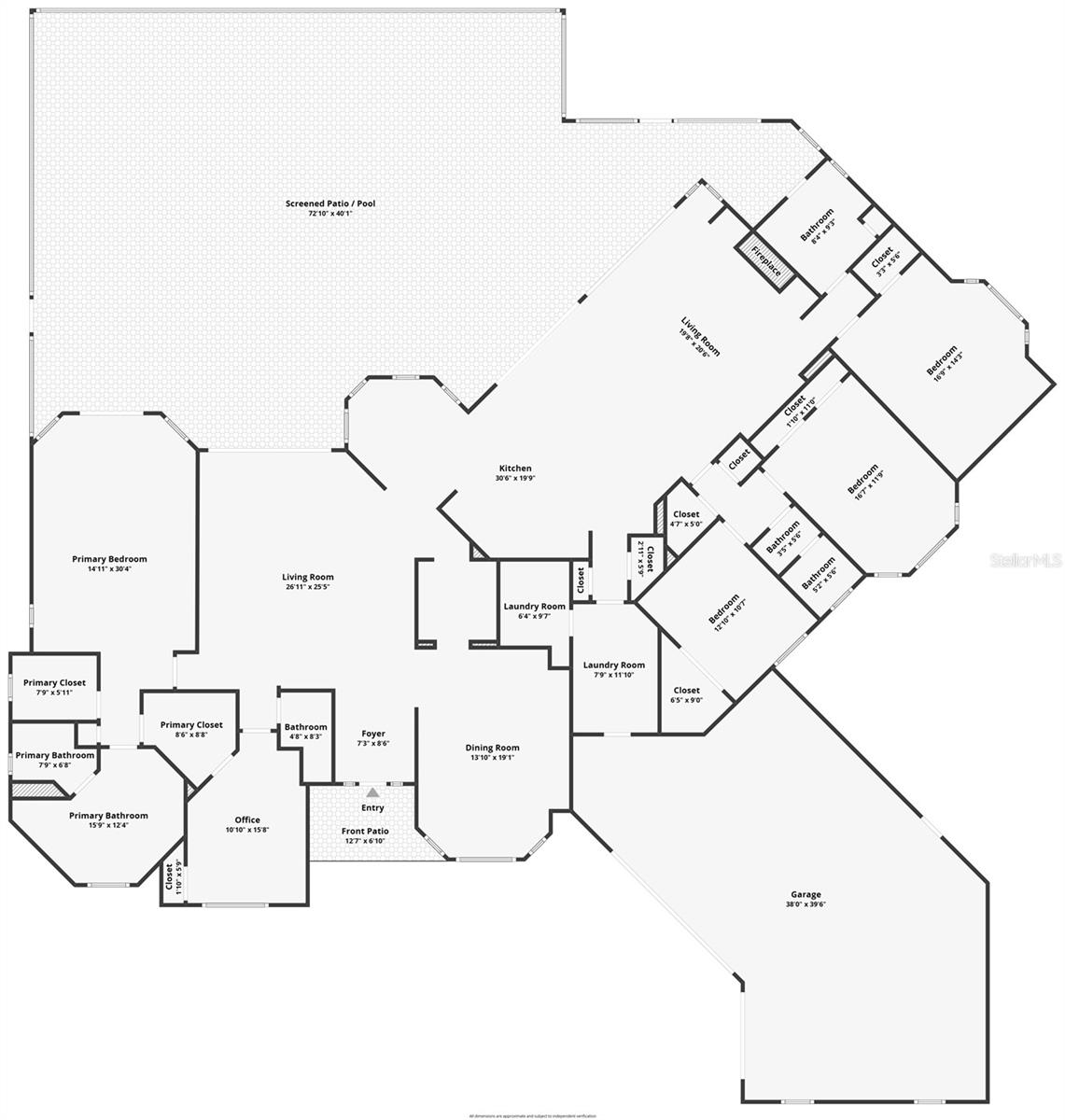1009 Monticello Court, MELBOURNE, FL 32940
- MLS#: O6330889 ( Residential )
- Street Address: 1009 Monticello Court
- Viewed: 214
- Price: $899,999
- Price sqft: $164
- Waterfront: Yes
- Wateraccess: Yes
- Waterfront Type: Pond
- Year Built: 1998
- Bldg sqft: 5477
- Bedrooms: 5
- Total Baths: 4
- Full Baths: 3
- 1/2 Baths: 1
- Garage / Parking Spaces: 3
- Days On Market: 123
- Additional Information
- Geolocation: 28.2038 / -80.7004
- County: BREVARD
- City: MELBOURNE
- Zipcode: 32940
- Subdivision: Suntree Estates
- Provided by: EXP REALTY LLC
- Contact: Veronica Figueroa
- 888-883-8509

- DMCA Notice
-
DescriptionStunning Lakefront Estate on Private Cul de Sac This custom built 5 bed, 4 bath home sits on a acre lot with direct lake frontage. Features include a tile roof, lush landscaping, oversized 3 car garage, and circular driveway. Inside, enjoy 12 ft ceilings with triple crown molding and expansive views of the outdoor oasis. The screened, heated pool and spa feature 4 waterfalls, plus a summer kitchen and covered patio perfect for entertaining. The formal dining room seats 14 with built in cabinetry, while the spacious family room offers a fireplace, built ins, and sliders to the pool. The primary suite includes French doors to the pool, dual walk in closets, and a jetted tub. All bedrooms are generously sized with large closets. Luxury, privacy, and lakefront living this home has it all.
Property Location and Similar Properties
Features
Building and Construction
- Covered Spaces: 0.00
- Exterior Features: Garden, Hurricane Shutters, Outdoor Grill, Private Mailbox, Sidewalk, Sliding Doors
- Flooring: Carpet, Tile
- Living Area: 3847.00
- Roof: Concrete, Tile
Land Information
- Lot Features: Cul-De-Sac, Irregular Lot, Oversized Lot, Street Dead-End
Garage and Parking
- Garage Spaces: 3.00
- Open Parking Spaces: 0.00
- Parking Features: Circular Driveway, Garage Door Opener
Eco-Communities
- Pool Features: Heated, In Ground, Screen Enclosure, Solar Power Pump
- Water Source: Public
Utilities
- Carport Spaces: 0.00
- Cooling: Central Air
- Heating: Central
- Pets Allowed: Yes
- Sewer: Public Sewer
- Utilities: Cable Connected, Electricity Connected, Public, Sewer Connected, Water Connected
Finance and Tax Information
- Home Owners Association Fee: 745.00
- Insurance Expense: 0.00
- Net Operating Income: 0.00
- Other Expense: 0.00
- Tax Year: 2024
Other Features
- Appliances: Bar Fridge, Dishwasher, Dryer, Microwave, Range, Range Hood, Refrigerator, Washer
- Association Name: Suntree Estates
- Country: US
- Interior Features: Ceiling Fans(s), Crown Molding, Eat-in Kitchen, High Ceilings, Open Floorplan, Primary Bedroom Main Floor, Solid Surface Counters, Split Bedroom, Tray Ceiling(s), Walk-In Closet(s), Wet Bar, Window Treatments
- Legal Description: SUNTREE ESTATES PHASE 2 LOT 7 BLK E
- Levels: One
- Area Major: 32940 - Melbourne/Viera
- Occupant Type: Vacant
- Parcel Number: 26 3623-52-E-7
- View: Pool, Water
- Views: 214
- Zoning Code: EU-1
Payment Calculator
- Principal & Interest -
- Property Tax $
- Home Insurance $
- HOA Fees $
- Monthly -
For a Fast & FREE Mortgage Pre-Approval Apply Now
Apply Now
 Apply Now
Apply NowNearby Subdivisions
Brdgwater Southviera Sec 2
Capron Rdg Ph 3
Capron Rdg Ph 3 A
Capron Ridge Phase Three
Del Webb At Viera
Del Webb At Viera Phase 4
Del Webb At Viera - Phase 4
Grand Haven Ph 6
Heritage Isles Pud Ph 04
Loren Cove - Viera West
Loren Cove South Phase 1
Misty Creek
Not Applicable
Reeling Park North Sevilleadd
Suntree Bay
Suntree Estates
Suntree Pud Stage 04 Tr D

