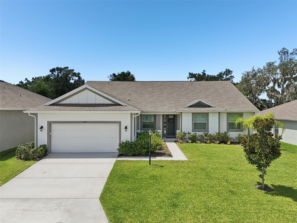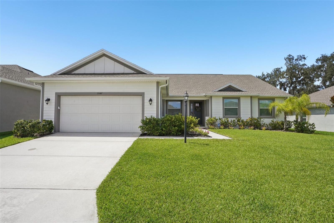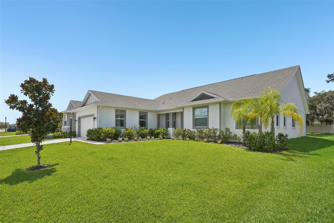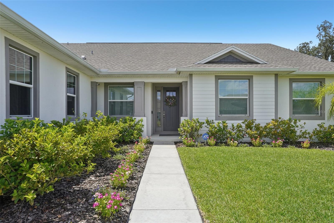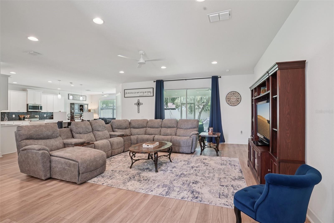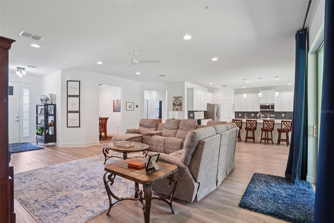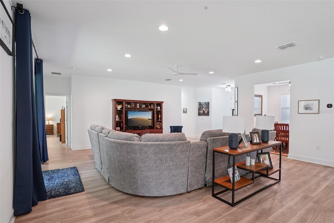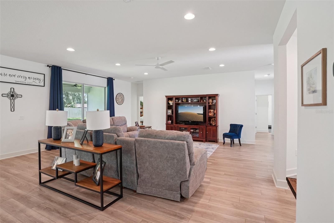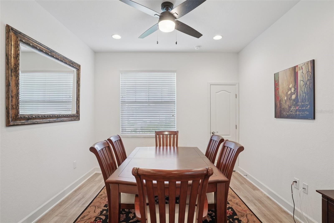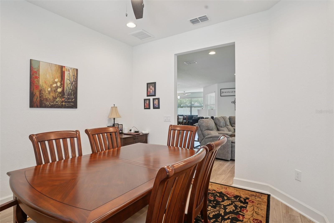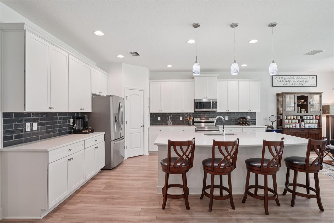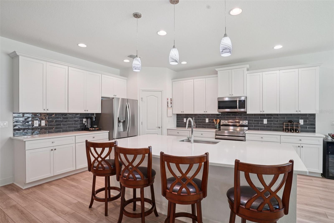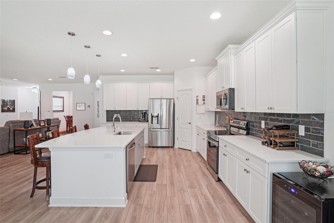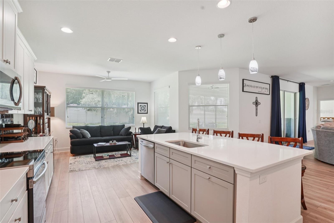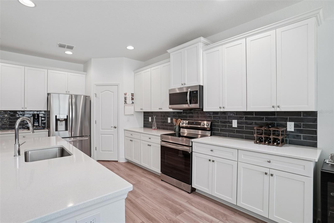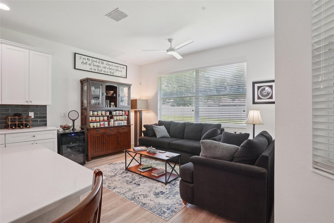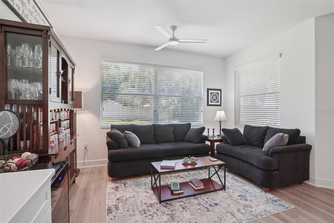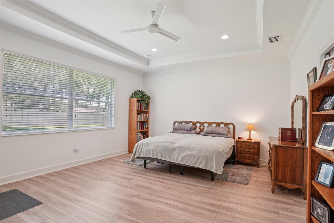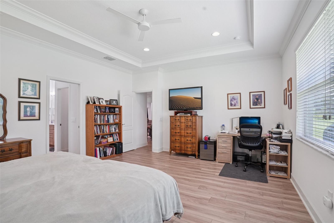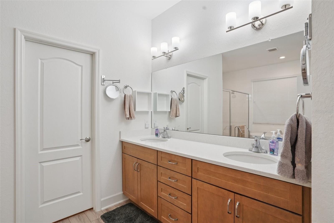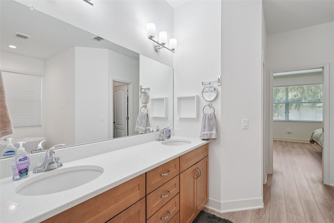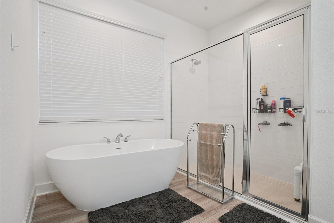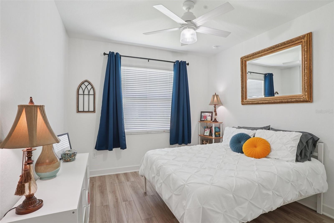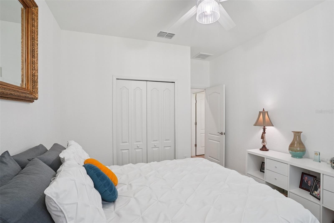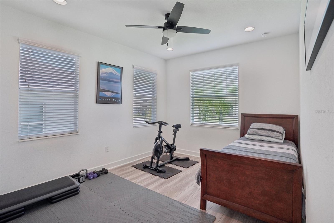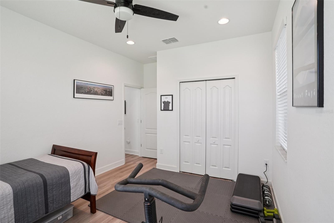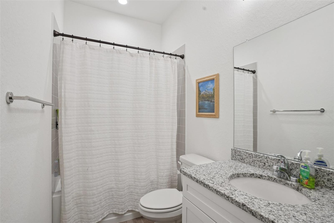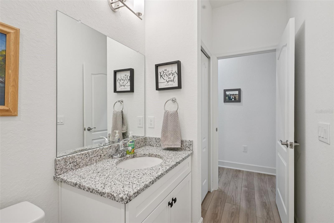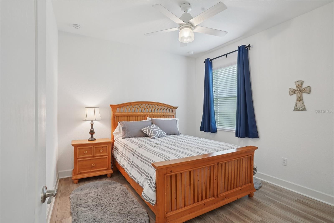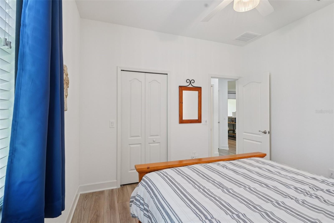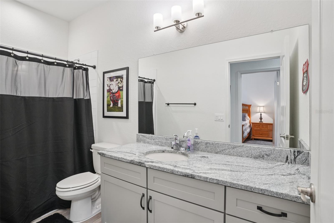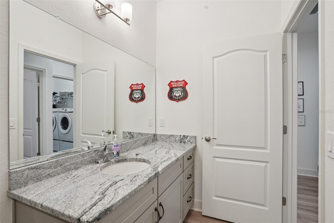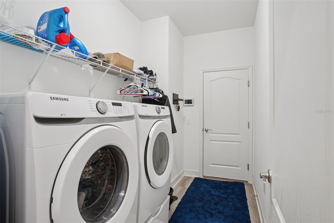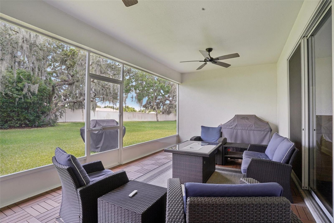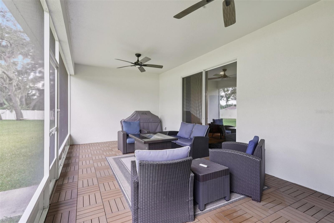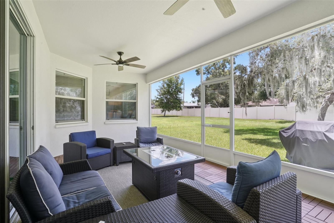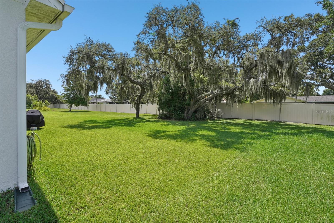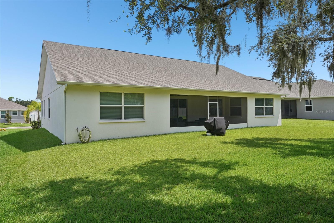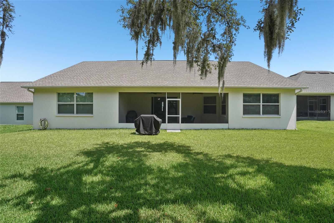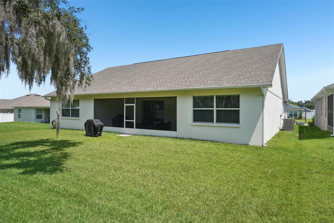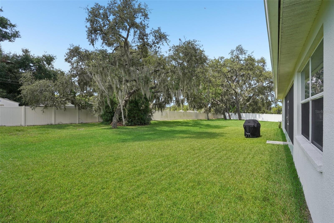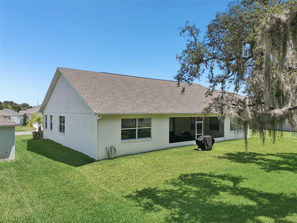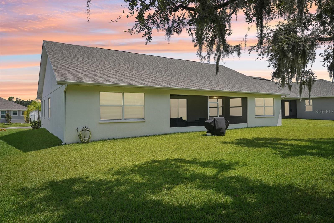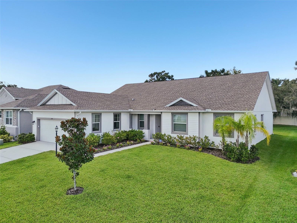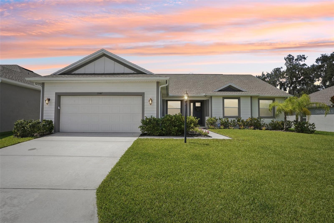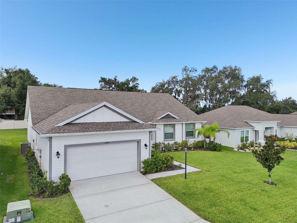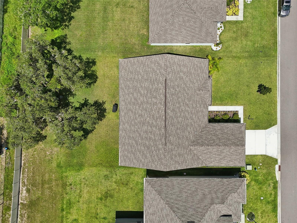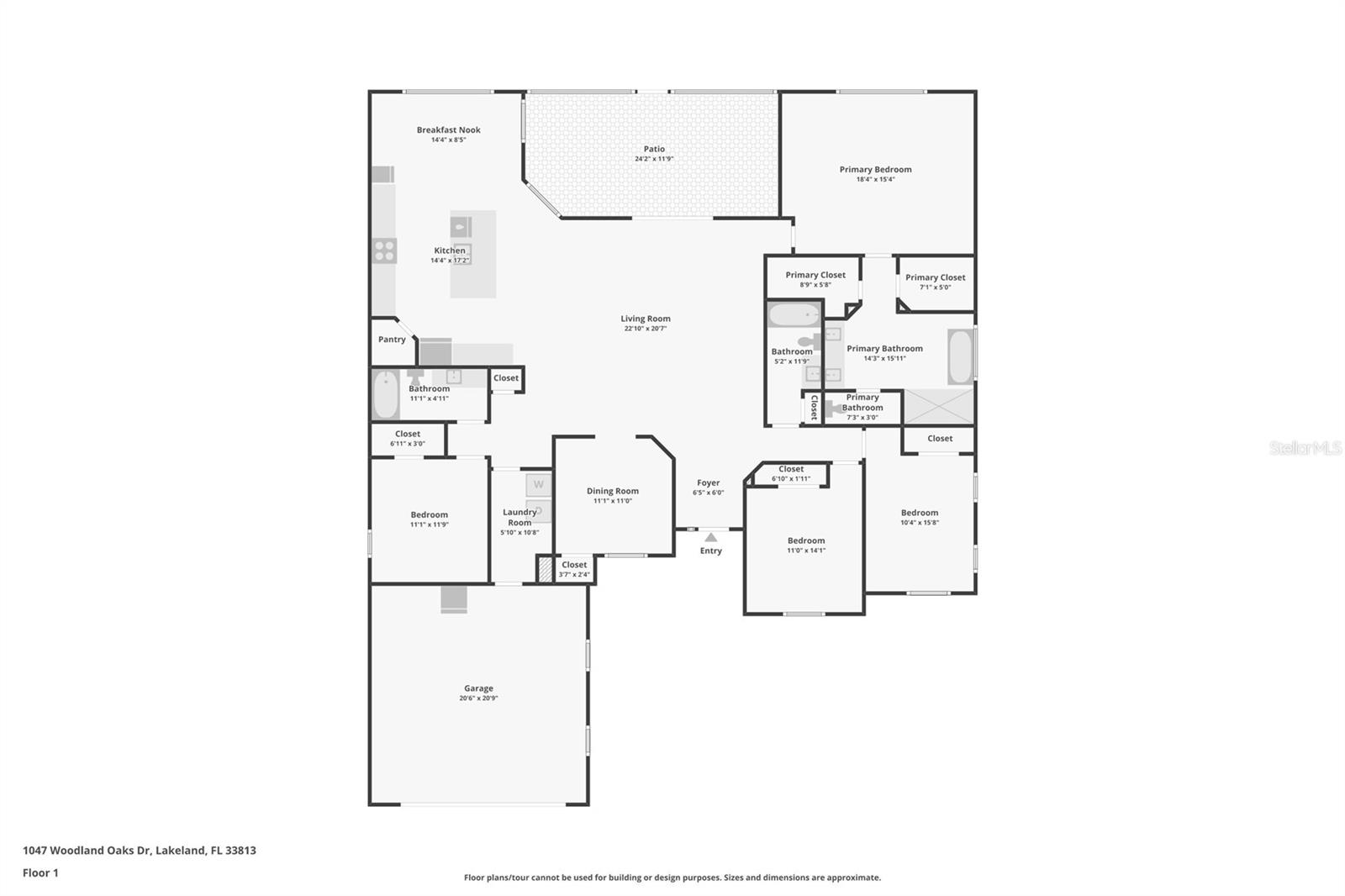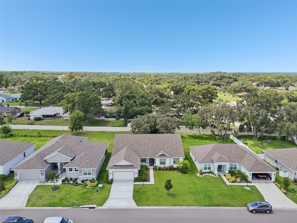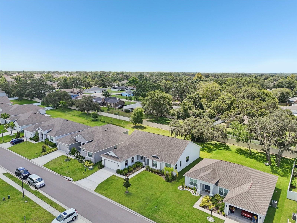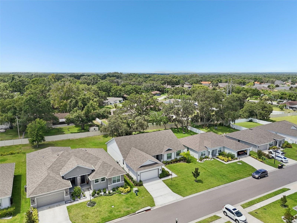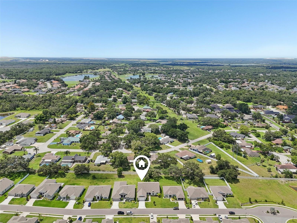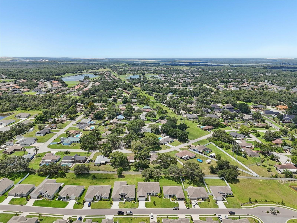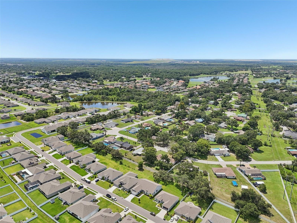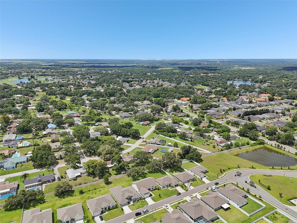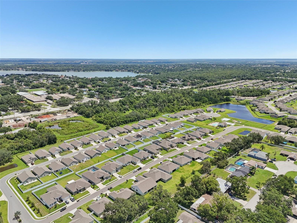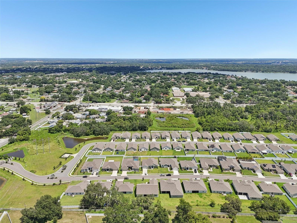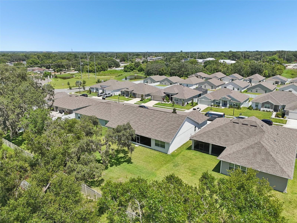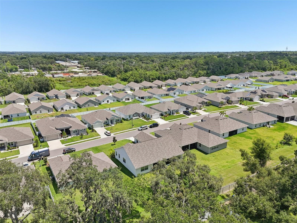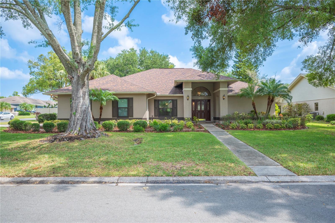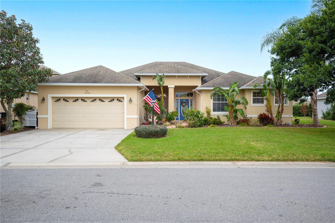1047 Woodland Oaks Drive, LAKELAND, FL 33813
- MLS#: L4954734 ( Residential )
- Street Address: 1047 Woodland Oaks Drive
- Viewed: 8
- Price: $524,900
- Price sqft: $152
- Waterfront: No
- Year Built: 2022
- Bldg sqft: 3463
- Bedrooms: 4
- Total Baths: 3
- Full Baths: 3
- Garage / Parking Spaces: 2
- Days On Market: 12
- Additional Information
- Geolocation: 27.9496 / -81.9462
- County: POLK
- City: LAKELAND
- Zipcode: 33813
- Subdivision: Hallam Preserve West J
- Elementary School: Scott Lake Elem
- Middle School: Lakeland Highlands Middl
- High School: George Jenkins High
- Provided by: DALTON WADE INC
- Contact: Lisa Matheny
- 888-668-8283

- DMCA Notice
-
DescriptionWelcome to 1047 Woodland Oaks Drive, located in the gated and highly sought after South Lakeland community of Woodland Oaks. Built in 2022, this former Southern Homes Manchester model offers an ideal blend of space, functionality, and elevated finishes throughoutall just steps from community amenities including a pool, playground, dog park, pickleball and basketball courts. With 4 bedrooms, 3 bathrooms, and a flexible triple split layout, this home spans 2,612 square feet of thoughtfully designed living space. From the moment you enter, youll notice 8 foot doors, luxury vinyl plank flooring, and an open concept flow perfect for both daily living and entertaining. The kitchen is a true standout with bright 42 shaker cabinetry accented by crown molding, granite countertops, stainless steel appliances (including a brand new refrigerator), walk in pantry, and a large center island with bar seating. A versatile bonus room near the entry makes the perfect formal dining space, office, or playroom. The private primary suite features tray ceilings, dual walk in closets, a stand alone soaking tub, oversized walk in shower, separate water closet, and dual sinks with granite countertops. Two secondary bedrooms share a full bath with a tub shower combo and single vanity, while the fourth bedroom sits adjacent to a third bath with a walk in showerideal for guests or multigenerational living. The interior laundry room is conveniently tucked away and includes cabinetry for storage (washer and dryer do not convey). Step outside to enjoy the 288 square foot screened lanai with water resistant parquet style flooring and ceiling fans, all overlooking a large backyard, with ample space to create your very own oasis. Additional features include a smart home thermostat, rain gutters, double pane windows, and WiFi enabled appliances. Located within a gated community with impressive amenities and zoned for highly rated nearby schools, this home offers the space and convenience todays households are looking forall in a beautiful, well maintained neighborhood. Schedule your private showing today!
Property Location and Similar Properties
Features
Building and Construction
- Covered Spaces: 0.00
- Exterior Features: Rain Gutters, Sliding Doors
- Flooring: Luxury Vinyl
- Living Area: 2612.00
- Roof: Shingle
School Information
- High School: George Jenkins High
- Middle School: Lakeland Highlands Middl
- School Elementary: Scott Lake Elem
Garage and Parking
- Garage Spaces: 2.00
- Open Parking Spaces: 0.00
- Parking Features: Driveway, Garage Door Opener
Eco-Communities
- Water Source: Public
Utilities
- Carport Spaces: 0.00
- Cooling: Central Air
- Heating: Central, Electric
- Pets Allowed: Yes
- Sewer: Public Sewer
- Utilities: BB/HS Internet Available, Cable Connected, Electricity Connected, Phone Available, Public, Sewer Connected, Sprinkler Meter, Water Connected
Amenities
- Association Amenities: Basketball Court, Fence Restrictions, Gated, Playground, Pool, Tennis Court(s)
Finance and Tax Information
- Home Owners Association Fee Includes: Common Area Taxes, Pool, Management
- Home Owners Association Fee: 503.00
- Insurance Expense: 0.00
- Net Operating Income: 0.00
- Other Expense: 0.00
- Tax Year: 2024
Other Features
- Appliances: Dishwasher, Electric Water Heater, Microwave, Range, Refrigerator
- Association Name: Garrison Property Services
- Association Phone: 863-439-6550
- Country: US
- Furnished: Unfurnished
- Interior Features: Ceiling Fans(s), Eat-in Kitchen, High Ceilings, Open Floorplan, Smart Home, Split Bedroom, Stone Counters, Thermostat, Tray Ceiling(s), Walk-In Closet(s), Window Treatments
- Legal Description: "HALLAM PRESERVE WEST ""J"" PB 184 PG 31-34" LOT 4
- Levels: One
- Area Major: 33813 - Lakeland
- Occupant Type: Owner
- Parcel Number: 24-29-19-286042-000040
- Possession: Close Of Escrow
Payment Calculator
- Principal & Interest -
- Property Tax $
- Home Insurance $
- HOA Fees $
- Monthly -
For a Fast & FREE Mortgage Pre-Approval Apply Now
Apply Now
 Apply Now
Apply NowNearby Subdivisions
Alamanda
Alamanda Add
Ashley
Ashley Add
Ashton Oaks
Avon Villa
Avon Villa Sub
Brookside Bluff
Canyon Lake Villas
Carlisle Heights
Christina Hammock
Christina Oaks Ph 02
Cimarron South
Cliffside Woods
Colony Club Estates
Colony Park Add
Crescent Oaks
Crescent Woods
Cresthaven
Crews Lake Hills Ph Iii Add
Dorman Acres
Eaglebrooke
Eaglebrooke North
Eaglebrooke Ph 01
Eaglebrooke Ph 02
Eaglebrooke Ph 5a
Emerald Cove
Englelake
Englelake Sub
Executive Estates
Fairlington
Fountain Heights
Fox Run
Gilmore Stockards
Groveglen Sub
Hallam Co
Hallam Co Sub
Hallam & Co Sub
Hallam Preserve East
Hallam Preserve West A Ph 1
Hallam Preserve West A Phase T
Hallam Preserve West A Three
Hallam Preserve West J
Hamilton Place
Hamilton South
Harden Oak Sub
Hartford Estates
Hickory Ridge Add
Highland Hills South
Highland Oaks
Highland Station
Highlands Creek
Highlands Crk Ph 2
Highlands Crossing Ph. 2
Indian Trails
Kellsmont
Kellsmont Sub
Lake Point South
Lake Point South Pb 68 Pgs 1
Lake Victoria Sub
Laurel Pointe
Magnolia Estates
Meadows
Meadowsscott Lake Crk
Merriam Heights
Merriam Heights Unit 02
Montclair
Mountain Lake
Oak Glen
Parkside
Scott Lake Estates
Scott Lake Hills
Scottsland South Sub
Shadow Run
Shady Lk Ests
South Florida Villas Ph 01
South Point
Southchase
Springs Oaks
Stoney Pointe Ph 01
Sunny Glen Ph 02
Tomar Heights Sub
Treymont
Treymont Ph 2
Valley High
Valley Hill
Village South
Villas 03
Villas Iii
Villasthe 02
W F Hallam Cos Club Colony Tr
W F Hallam Cos Farming Truck
W F Hallam & Cos Farming & Tru
Waterview Sub
Whisper Woods At Eaglebrooke
Similar Properties

