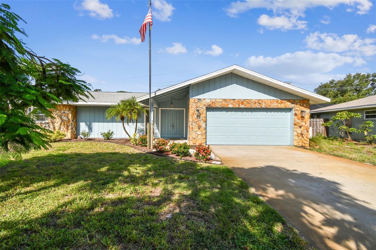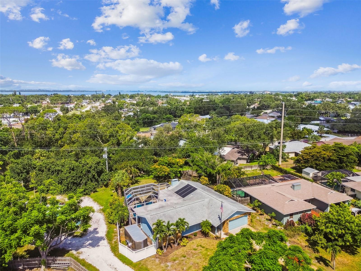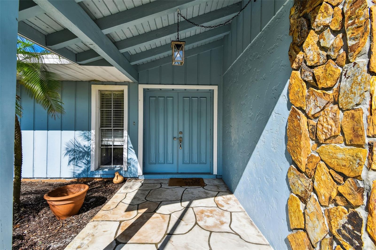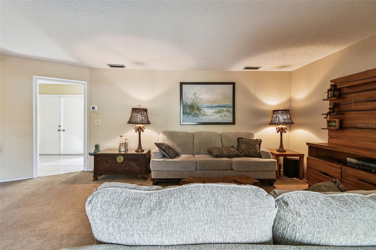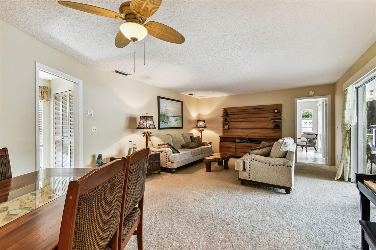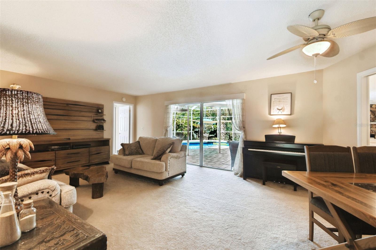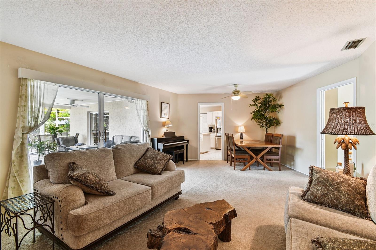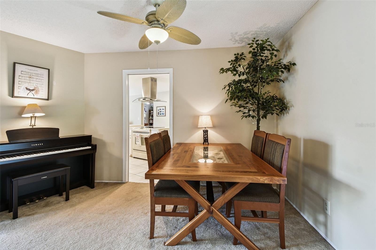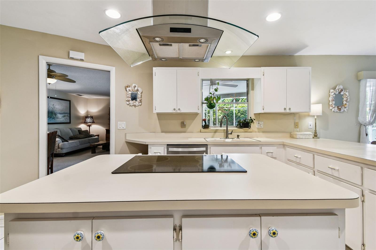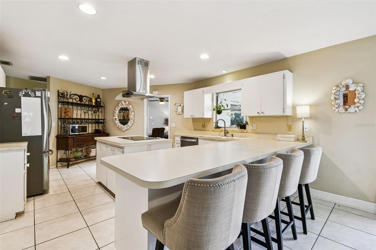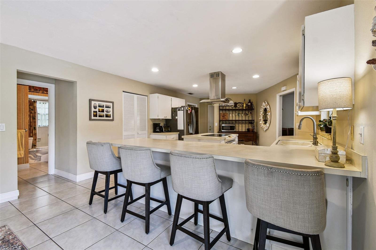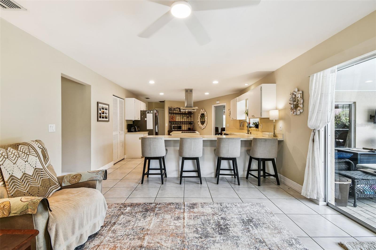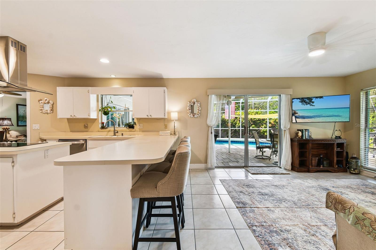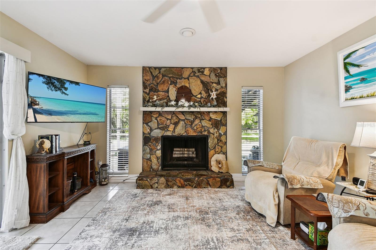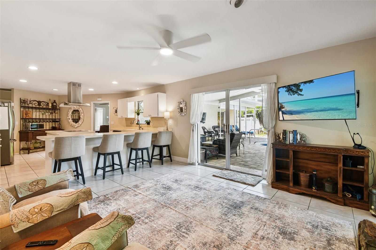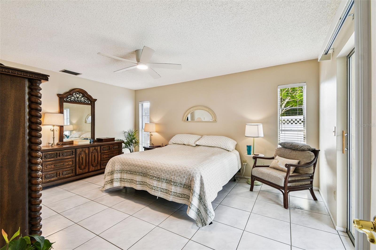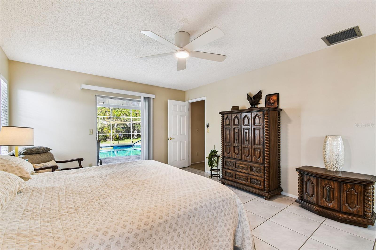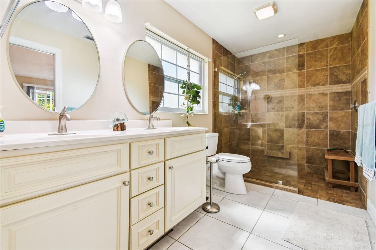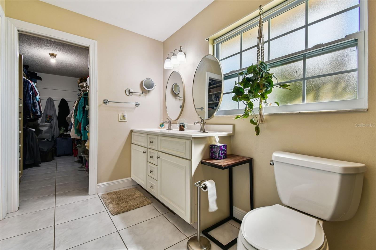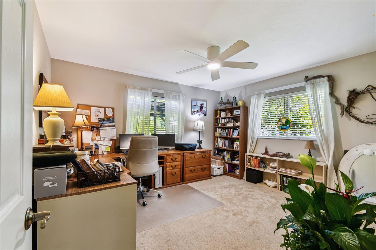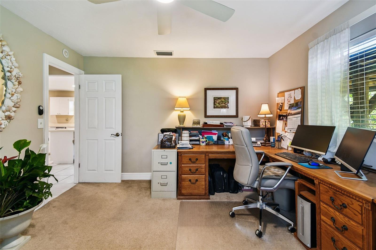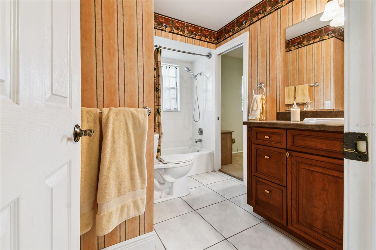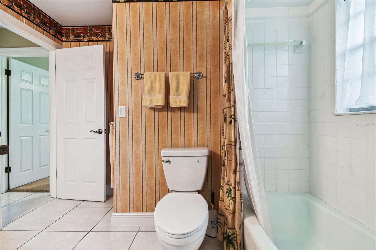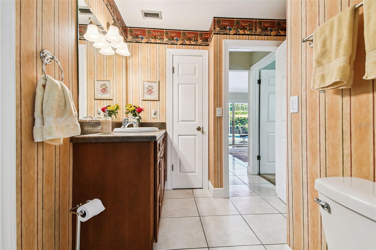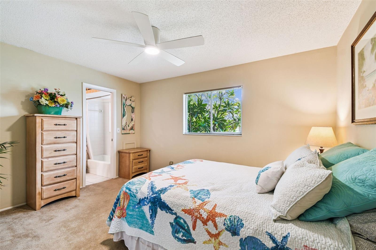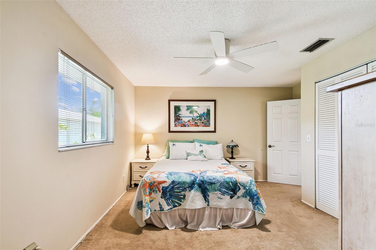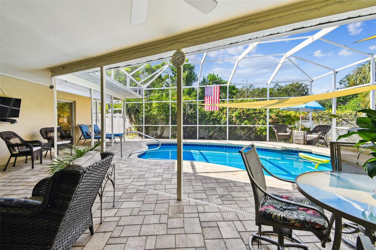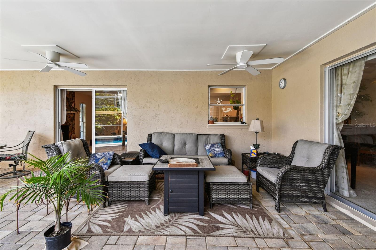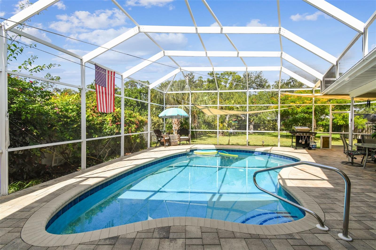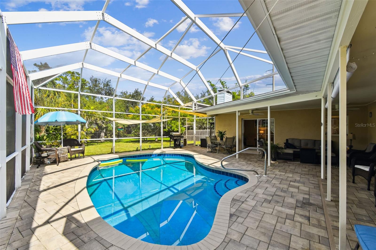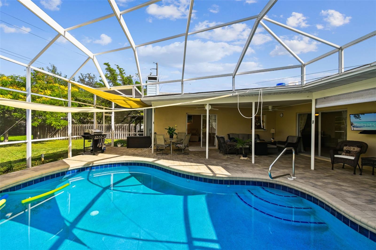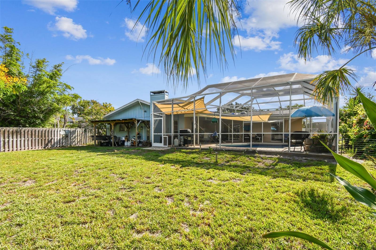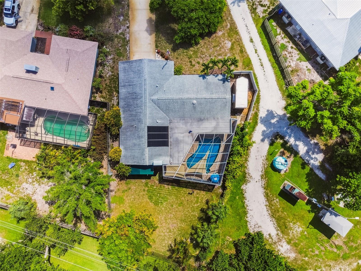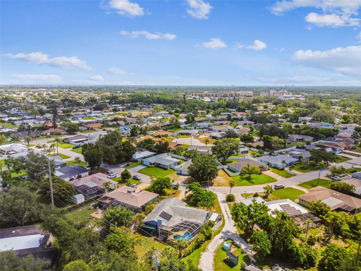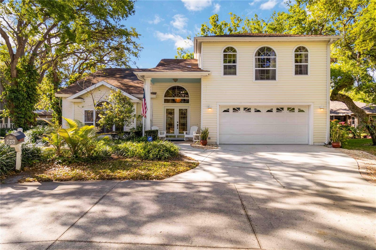2210 71st Street W, BRADENTON, FL 34209
- MLS#: A4661381 ( Residential )
- Street Address: 2210 71st Street W
- Viewed: 1
- Price: $499,900
- Price sqft: $180
- Waterfront: No
- Year Built: 1981
- Bldg sqft: 2778
- Bedrooms: 3
- Total Baths: 2
- Full Baths: 2
- Garage / Parking Spaces: 2
- Days On Market: 3
- Additional Information
- Geolocation: 27.4794 / -82.6324
- County: MANATEE
- City: BRADENTON
- Zipcode: 34209
- Subdivision: Pointe West
- Provided by: TIM LESTER INTERNAT'L REALTY
- Contact: Tim Lester
- 941-981-5388

- DMCA Notice
-
DescriptionWelcome to your dream home in the sought after Pointe West community in Bradenton. This inviting 3 bedroom, 2 bathroom residence offers the perfect blend of comfort and style, complete with a caged pool for year round enjoyment. As you approach the home, you'll be greeted by a meticulously maintained exterior and lush landscaping that sets the tone for what lies within. Step inside to discover a spacious and thoughtfully designed interior, featuring a split floor plan that ensures privacy and convenience. The living area is bathed in natural light, creating a warm and welcoming atmosphere for both relaxation and entertaining. The heart of the home is the well appointed kitchen, equipped with modern appliances, ample cabinetry, and a convenient breakfast bar. Whether you're preparing a casual meal or hosting a dinner party, this kitchen is sure to inspire your culinary creativity. The master suite is a true retreat and features a generous walk in closet and an en suite bathroom, providing a private oasis for unwinding after a long day. Step outside to your own private paradise, where the caged pool awaits. Surrounded by a spacious patio, this area is perfect for lounging, dining, and enjoying the Florida lifestyle. The fully fenced backyard offers additional privacy and space for outdoor activities. This home is just minutes away from top rated schools, G.T. Bray Park, Robinson Preserve, Desoto National Park, and the stunning beaches of Anna Maria Island. Don't miss the opportunity to add this gem to your list! Calling Zillow and other 3rd party sites will not connect you to us so call direct.
Property Location and Similar Properties
Features
Building and Construction
- Covered Spaces: 0.00
- Exterior Features: Rain Gutters, Sliding Doors
- Flooring: Carpet, Tile
- Living Area: 1833.00
- Roof: Shingle
Property Information
- Property Condition: Completed
Land Information
- Lot Features: City Limits, Landscaped, Paved
Garage and Parking
- Garage Spaces: 2.00
- Open Parking Spaces: 0.00
- Parking Features: Driveway
Eco-Communities
- Water Source: Public
Utilities
- Carport Spaces: 0.00
- Cooling: Central Air
- Heating: Central
- Pets Allowed: Yes
- Sewer: Public Sewer
- Utilities: Public
Finance and Tax Information
- Home Owners Association Fee: 35.00
- Insurance Expense: 0.00
- Net Operating Income: 0.00
- Other Expense: 0.00
- Tax Year: 2024
Other Features
- Appliances: Dishwasher, Range, Range Hood, Refrigerator
- Association Name: Kevin Martin
- Association Phone: 941-840-0066
- Country: US
- Interior Features: Ceiling Fans(s), Primary Bedroom Main Floor, Split Bedroom, Walk-In Closet(s)
- Legal Description: LOT 7 BLK C POINTE WEST SUB PI#39386.1440/5
- Levels: One
- Area Major: 34209 - Bradenton/Palma Sola
- Occupant Type: Owner
- Parcel Number: 3938614405
- Possession: Close Of Escrow
- Zoning Code: PDP R1B
Payment Calculator
- Principal & Interest -
- Property Tax $
- Home Insurance $
- HOA Fees $
- Monthly -
For a Fast & FREE Mortgage Pre-Approval Apply Now
Apply Now
 Apply Now
Apply NowNearby Subdivisions
Arbor Oaks Sub Ph 2
Barton Park
Bayou Harbor
Bayou Vista
Bayview Grove
Baywood West
Beighneer Manor
Belair
Belair Bayou
Bonnie Lynn Estates
Cambridge Village West
Cape Town Village
Cape Town Village Ph I
Cape Vista First
Catalina
Century Estates
Cimarron
Coral Heights Third Add
Cordova Lakes
Cordova Lakes Ph Iv
Cordova Lakes Ph V
Cortez
Estuary
Fairway Acres
Fairway Acres Unit Three
Fiddlers Green
Flamingo Cay
Flamingo Cay First
Flamingo Cay First Unit
Flamingo Cay Second
Golf Club Gardens
Golf Club Gardens Resubdivided
Golf View Park
Harbor Hills
Harbor Hills A Resub
Harbor Woods
Hawthorn Park Ph I
Hawthorn Park Ph Ii
Hensonville
Heritage Pines
Heritage Village West
Indian Spgs
Indian Spgs Sub
Indian Springs
Inslee Estates
Laurel Oak Park
Long Lt
Loop Of Northwest Bradenton
Lot A Hensonville Iii Sub
Mahogany Bay
Meadowcroft Prcl J
Meadowcroft Prcl Z
Mirabella At Village Green
Not
Not Applicable
Onwego Park
Palma Sola Bay 2121
Palma Sola Bay Estates
Palma Sola Bay Homesteads
Palma Sola Gardens
Palma Sola Grande
Palma Sola Park
Palma Sola Shores
Palma Sola Trace
Palma Sola Village
Palma Sola Woods Ii
Palma Vista
Perico Bay Club
Pine Bay Forest
Pine Meadow
Pine Meadow Ph Iii
Pine Meadows Subdivision Phase
Pinehurst
Pointe West
Pointe West Sub
River Harbor West Condo
Riverside Terrace
Sanctuary Ph Iv Subphase B
Shaws Point
Shaws Point First Add
Shore Acres
Shore Acres Heights
Spanish Park 1st Add
Spoonbill Landings At Perico B
Taliescent
Taliescent Sub
Tanglewood
The Crossings
The Oaks Condominiums
The Oaks Ph 4
Tideline
Village Green Of Bradenton
Village Green Of Bradenton Sec
Village West
West Bayou
West Palm
West Side Court
West Woods
Westfield Woods
Westwego Park
Wisteria Park
Woodlands
Similar Properties

