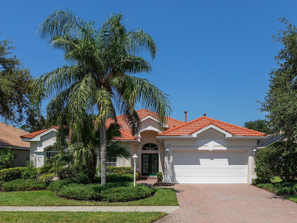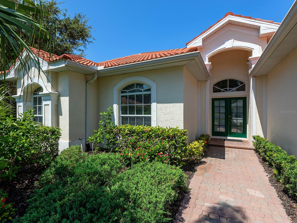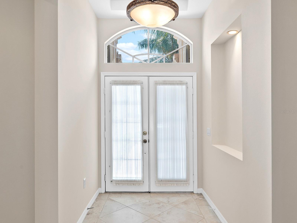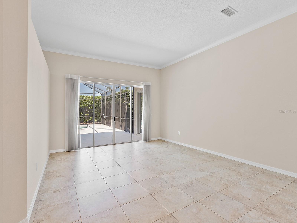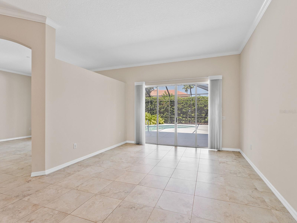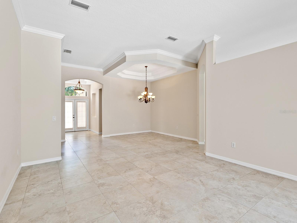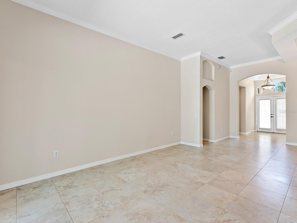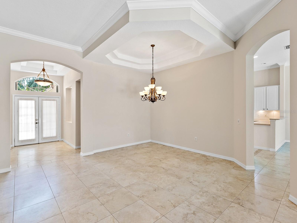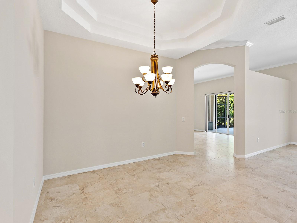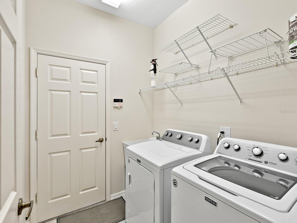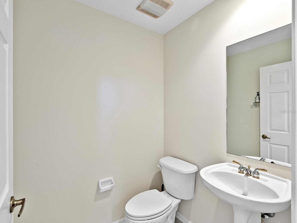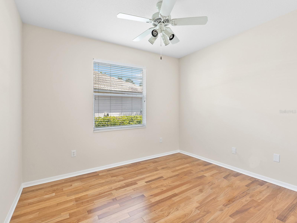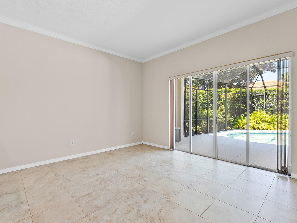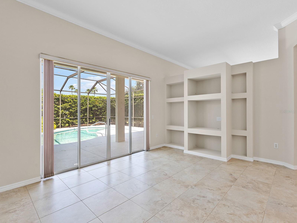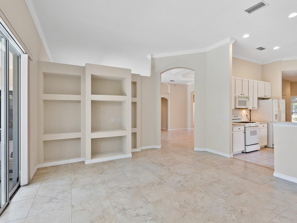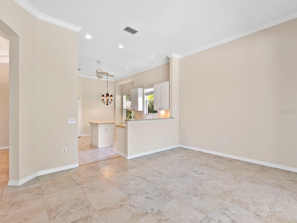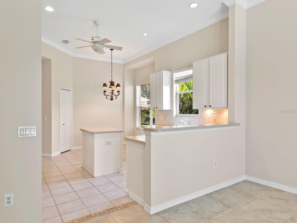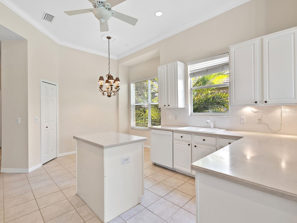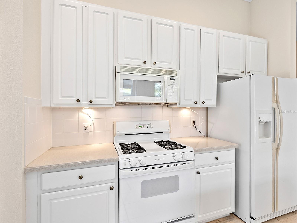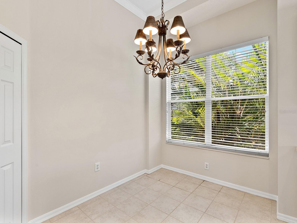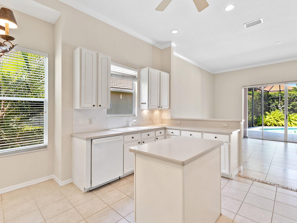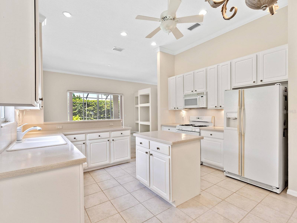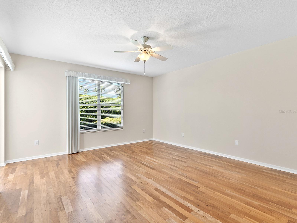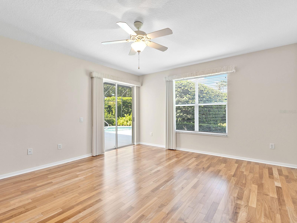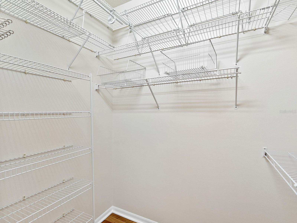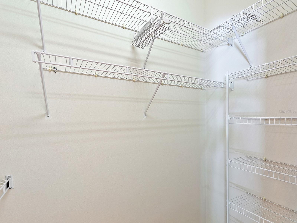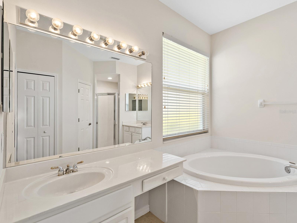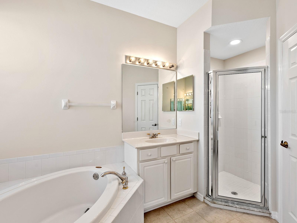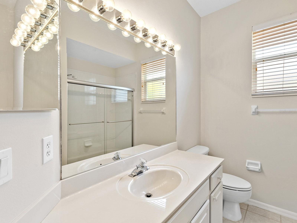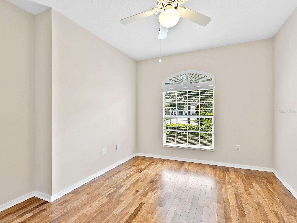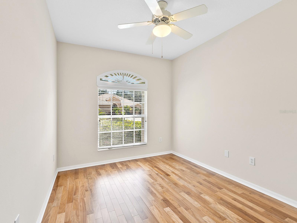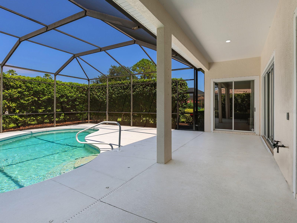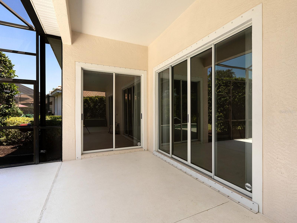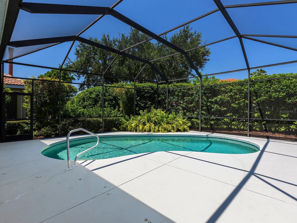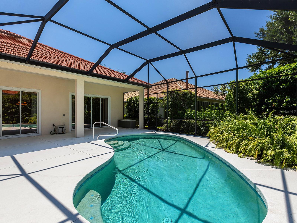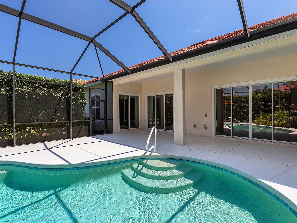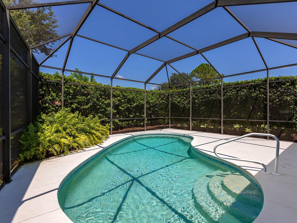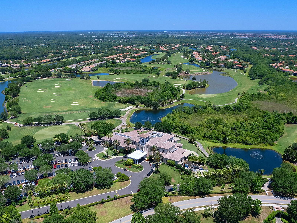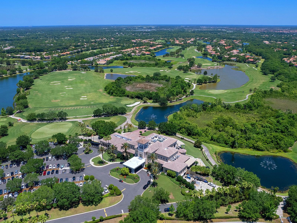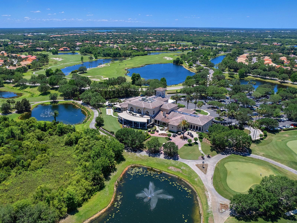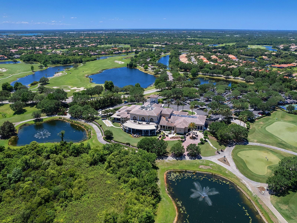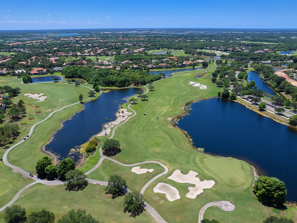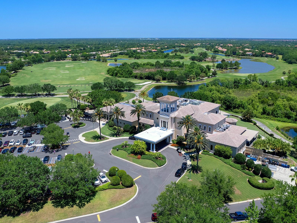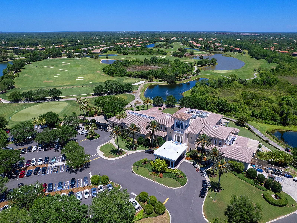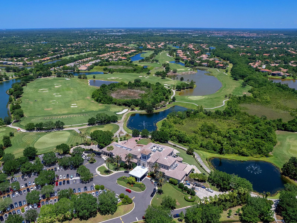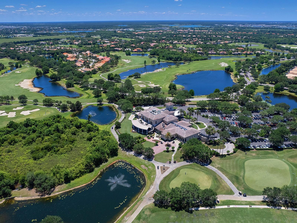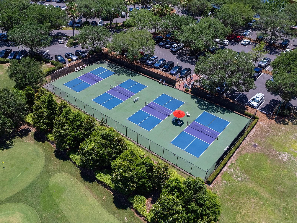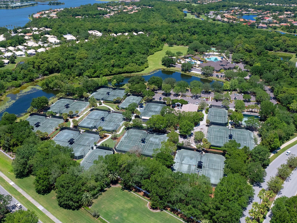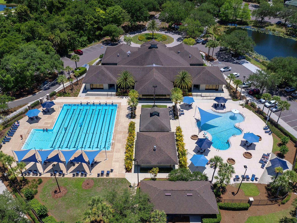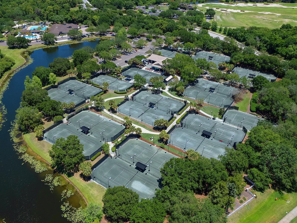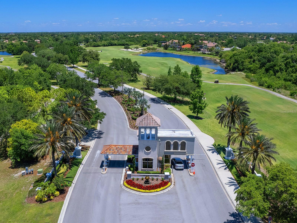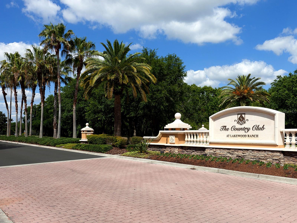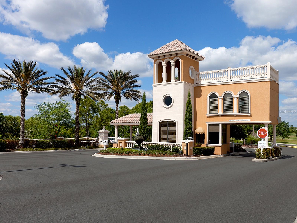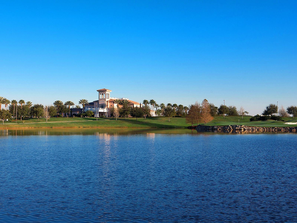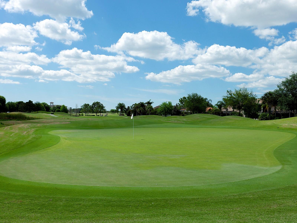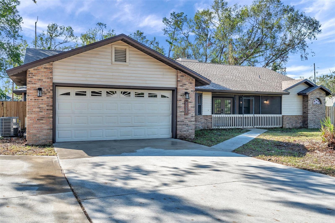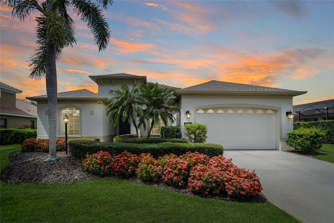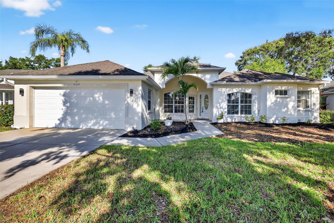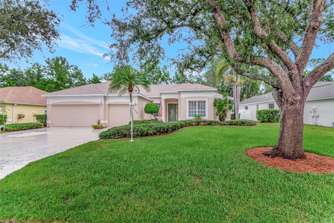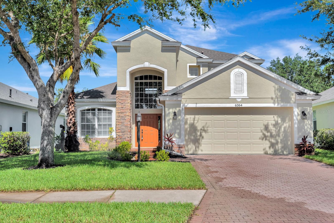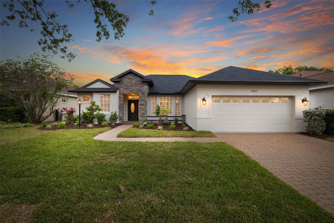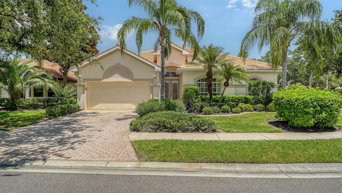7749 Us Open Loop, LAKEWOOD RANCH, FL 34202
Reduced
- MLS#: A4660246 ( Residential )
- Street Address: 7749 Us Open Loop
- Viewed: 32
- Price: $645,000
- Price sqft: $209
- Waterfront: No
- Year Built: 2001
- Bldg sqft: 3081
- Bedrooms: 3
- Total Baths: 3
- Full Baths: 2
- 1/2 Baths: 1
- Garage / Parking Spaces: 2
- Days On Market: 73
- Additional Information
- Geolocation: 27.4005 / -82.4124
- County: MANATEE
- City: LAKEWOOD RANCH
- Zipcode: 34202
- Subdivision: Lakewood Ranch
- Elementary School: Robert E Willis Elementary
- Middle School: Nolan Middle
- High School: Lakewood Ranch High
- Provided by: DOUGLAS ELLIMAN
- Contact: Donna Soda, PLLC
- 941-867-6199

- DMCA Notice
-
DescriptionSituated behind the gates of Lakewood Ranch Country Club in the heart of Lakewood Ranch, this Neal Communities residence featuring the desirable Pinehurst floor plan with three bedrooms, two and a half baths and a den. From the moment you step through the glass French doors, a double tray ceiling, chandelier and art niche set the tone for this thoughtfully designed home. Tile flooring extends throughout the main living areas, while rich wood floors add warmth to all bedrooms and the office. Step through the foyer into an expansive living room that seamlessly connects to the dining area, where crown molding and sliding glass doors create an elegant transition to the spacious lanai and pool ideal for effortless indoor outdoor entertaining. The dining area impresses with a double tray ceiling, statement chandelier and ample space for gatherings. The adjacent kitchen is a bright and functional space, featuring white cabinetry, Corian countertops, a large center island, well maintained steel appliances, and an eat in area framed by a picture window. The kitchen opens to a welcoming family room, complete with a built in media wall and direct access to the lanai, offering a relaxed setting for everyday living. A spacious den is the perfect home office but could convert to another guest room if needed. The private primary suite features wood floors, two walk in closets, lanai access, and a well appointed en suite bath with dual sinks, a makeup vanity, garden tub, walk in shower, water closet and linen closet. Two well appointed guest bedrooms feature wood flooring and spacious closets, with a full guest bath offering a tub/shower combo and large vanity. A half bath with pedestal sink is conveniently located near the main living areas. Completing the home is a functional laundry room with storage and well maintained appliances, along with a two car garage. Outside, enjoy lush landscaping, serene privacy, and a large, screened lanai with a sparkling pool and multiple areas for lounging or dining alfresco. With the recent expansion to include a fourth golf course, Lakewood Ranch Golf and Country Club offers unmatched access to premier golfing. Residents can choose from a variety of membership options. Ideally just minutes from The Mall at UTC, Waterside, Lakewood Ranch Main Street and downtown Sarasota, the home is also within easy reach of top tier dining, shopping and the areas renowned beaches. This beautifully maintained home offers the perfect blend of comfort, style and low maintenance living in one of Lakewood Ranchs most established golf communities.
Property Location and Similar Properties
Features
Building and Construction
- Covered Spaces: 0.00
- Exterior Features: Sidewalk, Sliding Doors
- Flooring: Ceramic Tile, Wood
- Living Area: 2378.00
- Roof: Tile
Land Information
- Lot Features: Sidewalk
School Information
- High School: Lakewood Ranch High
- Middle School: Nolan Middle
- School Elementary: Robert E Willis Elementary
Garage and Parking
- Garage Spaces: 2.00
- Open Parking Spaces: 0.00
- Parking Features: Garage Door Opener
Eco-Communities
- Pool Features: Heated, In Ground, Salt Water, Screen Enclosure
- Water Source: Public
Utilities
- Carport Spaces: 0.00
- Cooling: Central Air
- Heating: Central, Natural Gas
- Pets Allowed: Yes
- Sewer: Public Sewer
- Utilities: BB/HS Internet Available, Cable Available, Electricity Connected, Natural Gas Connected, Sewer Connected, Underground Utilities, Water Connected
Finance and Tax Information
- Home Owners Association Fee: 675.00
- Insurance Expense: 0.00
- Net Operating Income: 0.00
- Other Expense: 0.00
- Tax Year: 2024
Other Features
- Appliances: Dishwasher, Disposal, Dryer, Gas Water Heater, Microwave, Range, Refrigerator, Washer
- Association Name: Chistine Wooford
- Association Phone: 941-907-0202
- Country: US
- Interior Features: Ceiling Fans(s), Crown Molding, Eat-in Kitchen, Kitchen/Family Room Combo, Living Room/Dining Room Combo, Primary Bedroom Main Floor, Split Bedroom, Thermostat, Vaulted Ceiling(s), Walk-In Closet(s)
- Legal Description: Lot 47 Lakewood Ranch CC Vil subd
- Levels: One
- Area Major: 34202 - Bradenton/Lakewood Ranch/Lakewood Rch
- Occupant Type: Owner
- Parcel Number: 588460009
- Style: Florida, Ranch
- View: Pool
- Views: 32
- Zoning Code: RSF1
Payment Calculator
- Principal & Interest -
- Property Tax $
- Home Insurance $
- HOA Fees $
- Monthly -
For a Fast & FREE Mortgage Pre-Approval Apply Now
Apply Now
 Apply Now
Apply NowNearby Subdivisions
Concession
Concession Ph I
Concession Ph Ii Blk A
Country Club East
Country Club East At Lakewd Rn
Country Club East At Lakewood
Del Webb Lakewood Ranch
Del Webb Ph Ia
Del Webb Ph Iii Subph 3a 3b 3
Del Webb Ph V
Del Webb Ph V Sph D
Del Webb Ph V Subph 5a 5b 5c
Del Webb Phase I-b Subphases D
Del Webb Phase Ib Subphases D
Edgewater Village
Edgewater Village Sp A Un 5
Edgewater Village Sp B Un 1
Edgewater Village Subphase A
Edgewater Village Subphase B
Greenbrook Village Sp K Un 1
Greenbrook Village Sp Y
Greenbrook Village Subphase Cc
Greenbrook Village Subphase Gg
Greenbrook Village Subphase K
Greenbrook Village Subphase Kk
Greenbrook Village Subphase Ll
Greenbrook Village Subphase P
Greenbrook Village Subphase Y
Isles At Lakewood Ranch Ph Ii
Lacantera
Lake Club
Lake Club Ph I
Lake Club Ph Ii
Lake Club Ph Iv Subph A Aka Ge
Lake Club Ph Iv Subph B-2 Aka
Lake Club Ph Iv Subph B2 Aka G
Lake Club Ph Iv Subphase A Aka
Lakewood Ranch
Lakewood Ranch Ccv Sp Ff
Lakewood Ranch Ccv Sp Ii
Lakewood Ranch Country Club
Lakewood Ranch Country Club Ea
Lakewood Ranch Country Club Vi
Preserve At Panther Ridge Ph I
River Club South Subphase Ii
River Club South Subphase Iv
River Club South Subphase Va
Riverwalk Ridge
Riverwalk Village Cypress Bank
Riverwalk Village Subphase F
Stone Ridge At Lakewood Ranch
Summerfield Forest
Summerfield Village
Summerfield Village Cypress Ba
Summerfield Village Subphase A
Summerfield Village Subphase B
Summerfield Village Subphase C
Similar Properties

