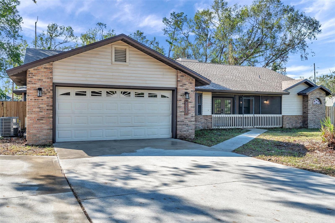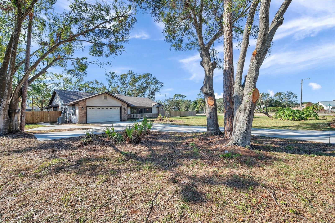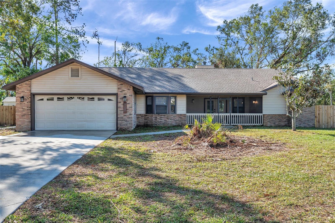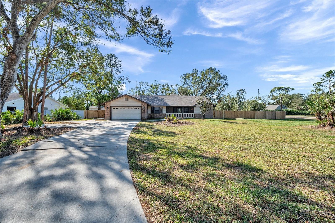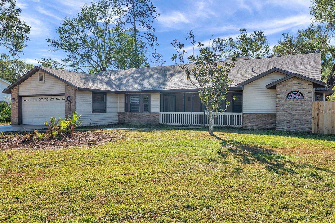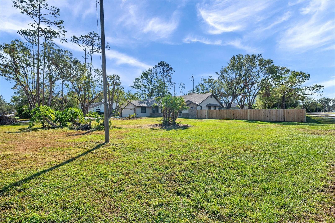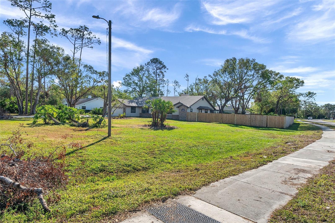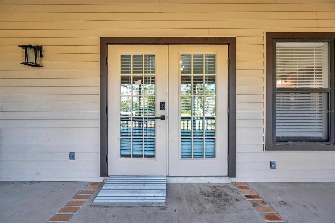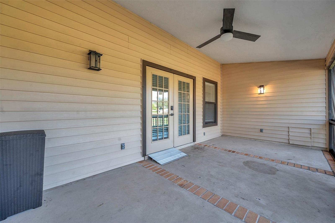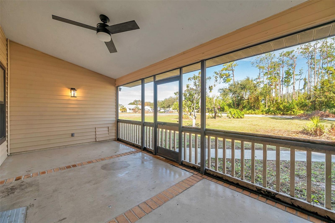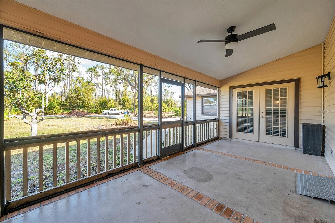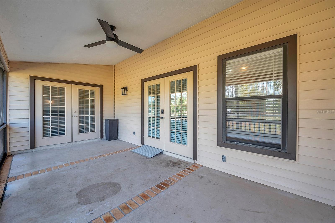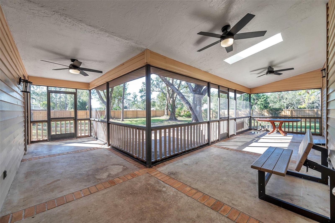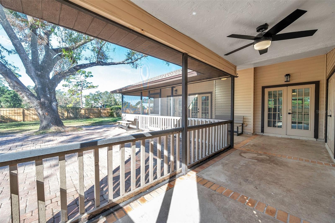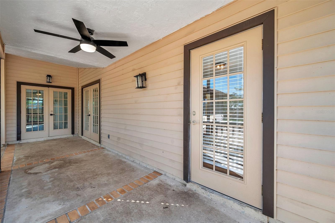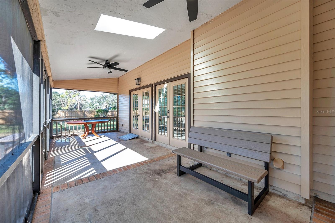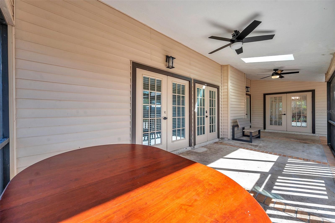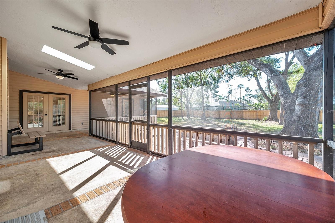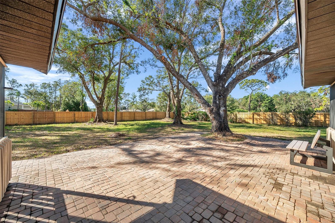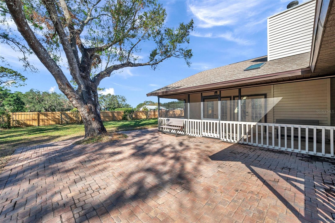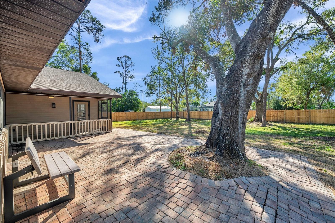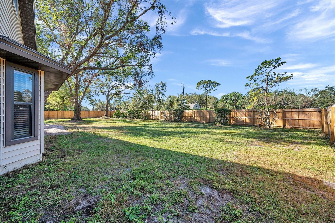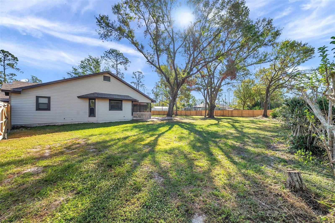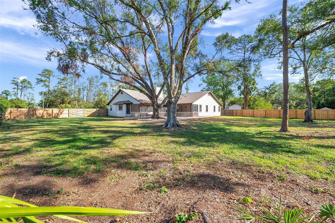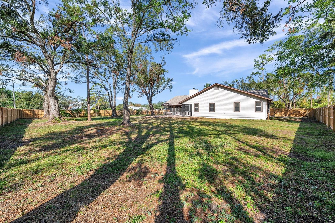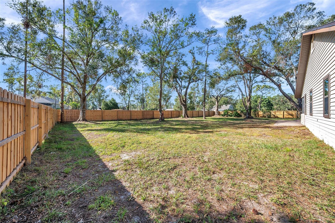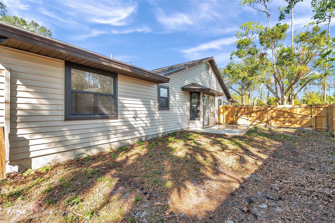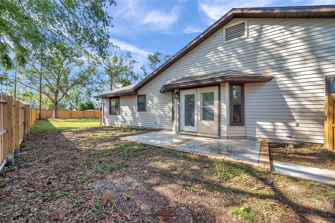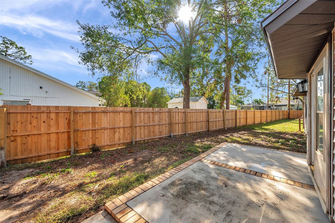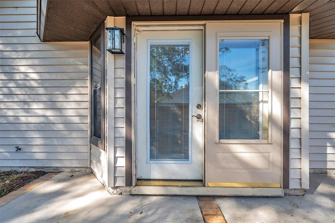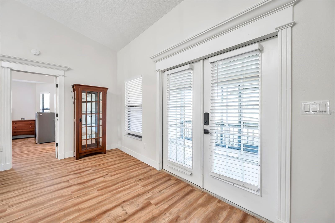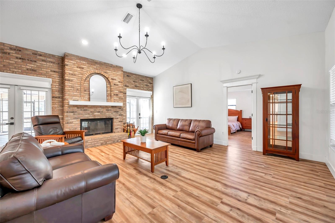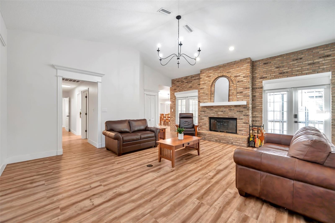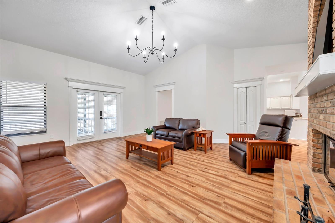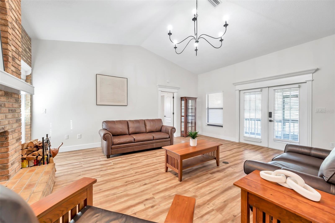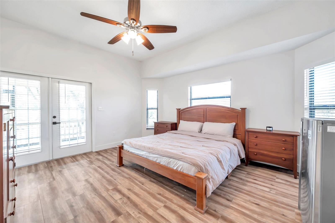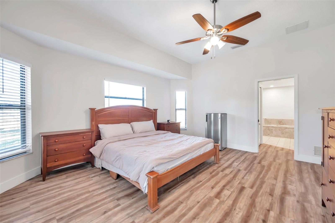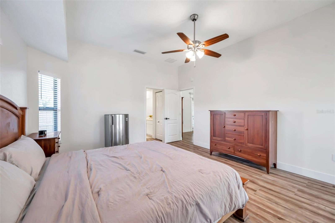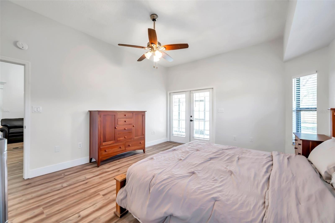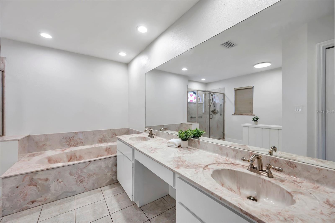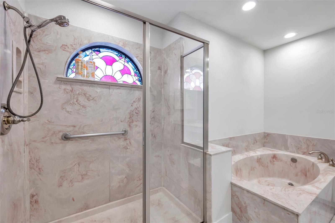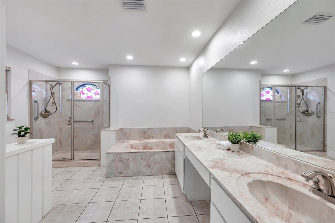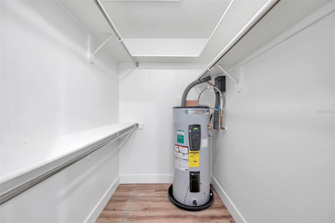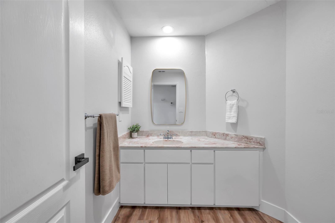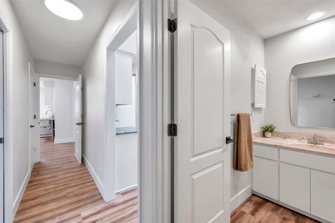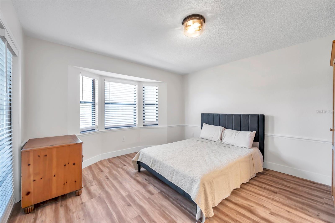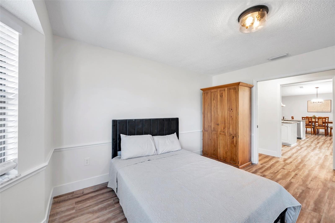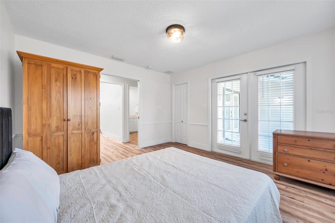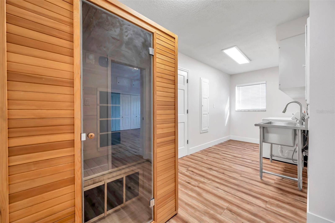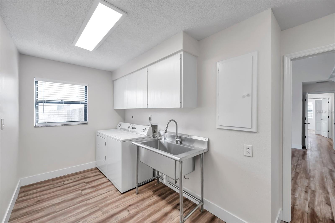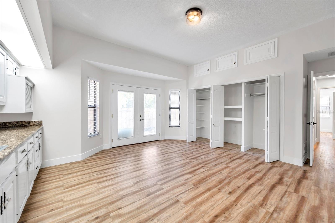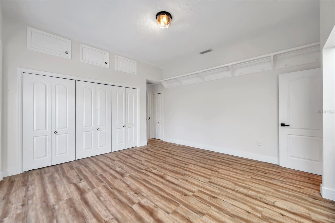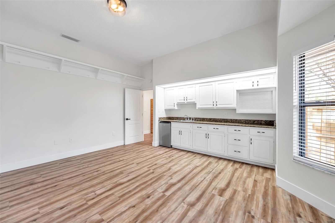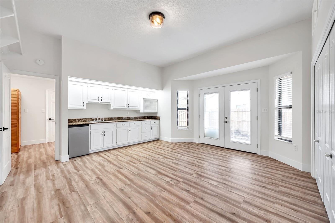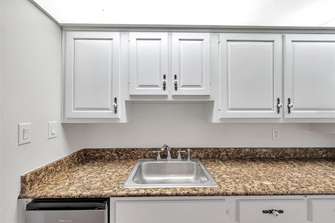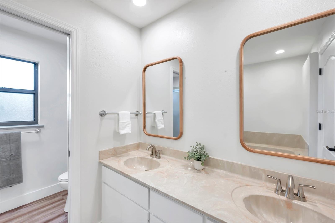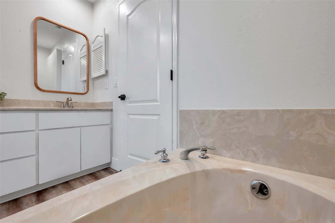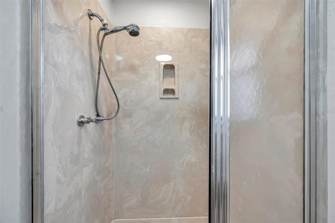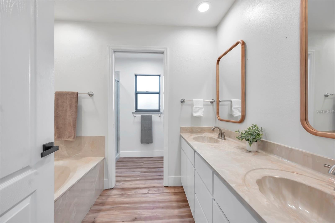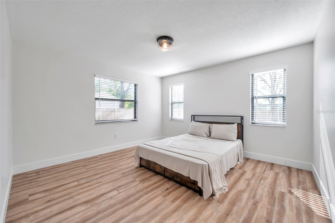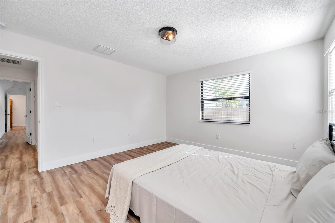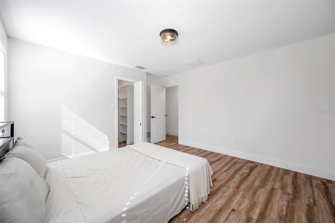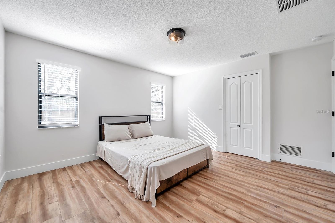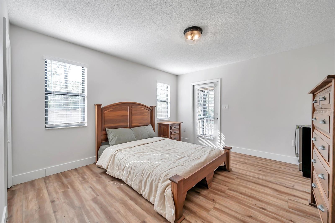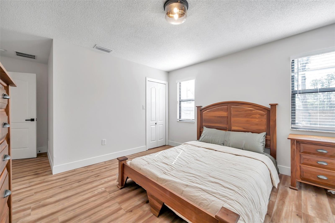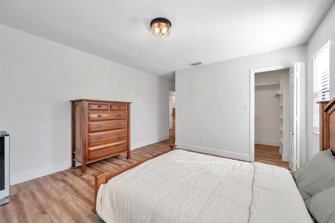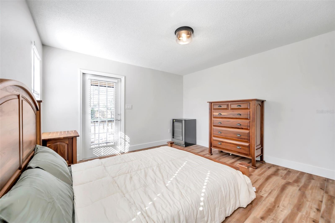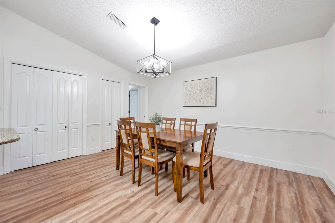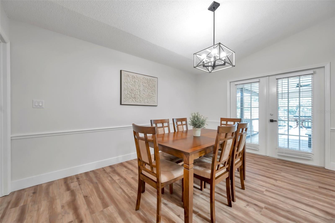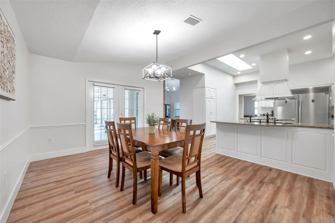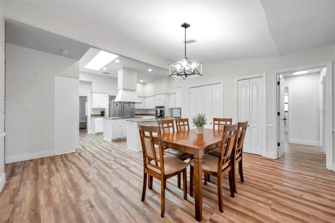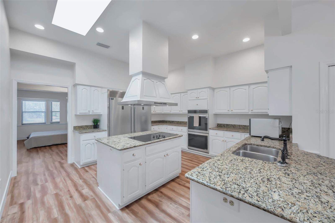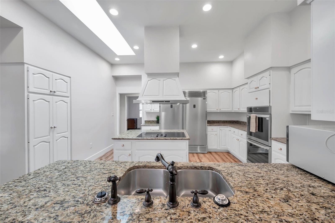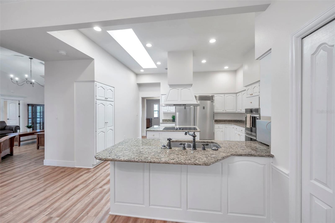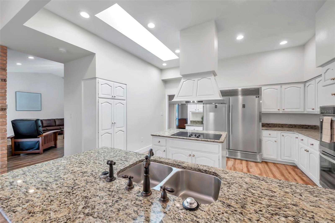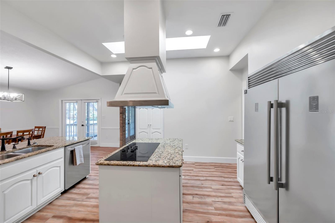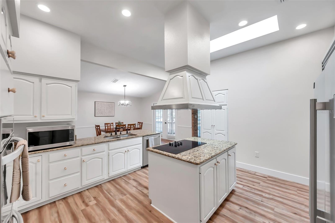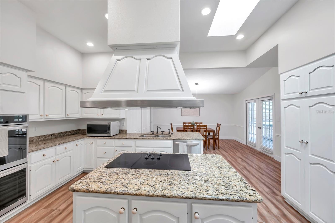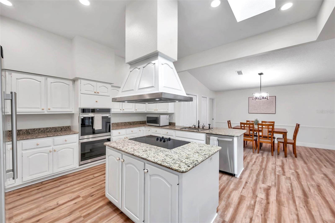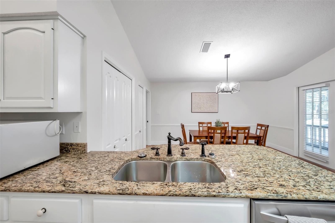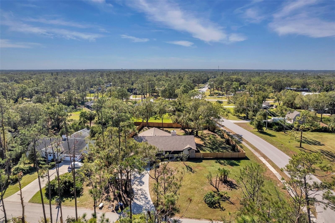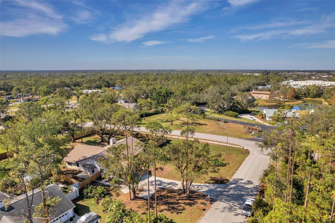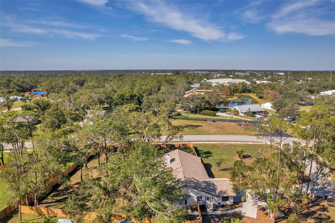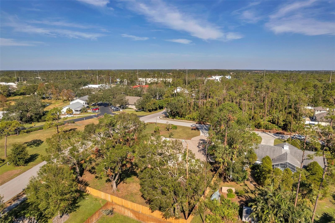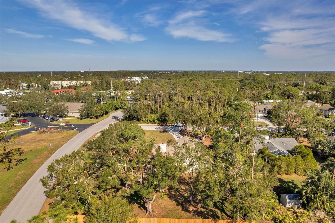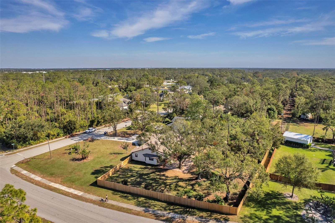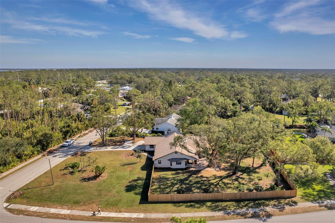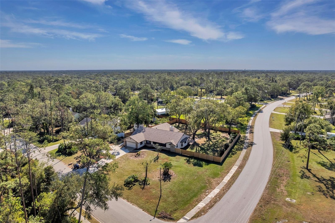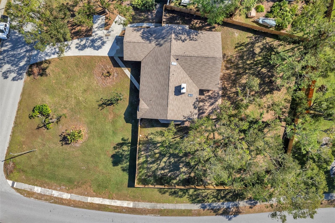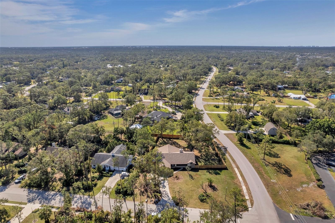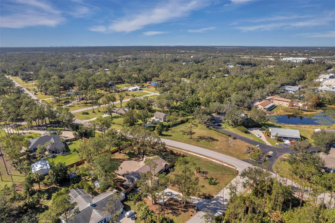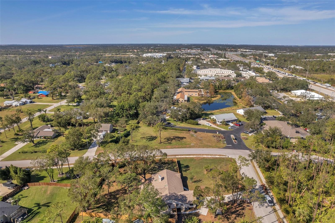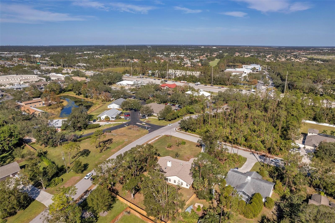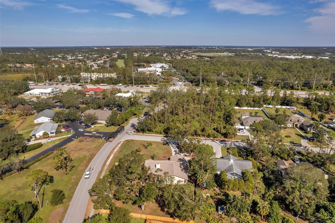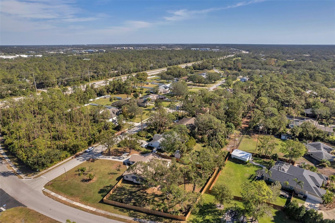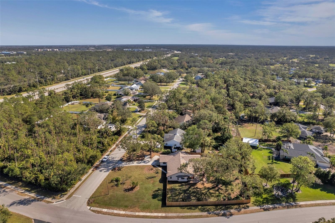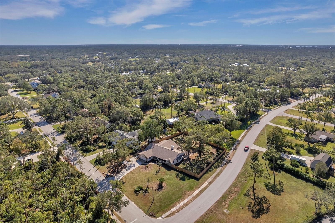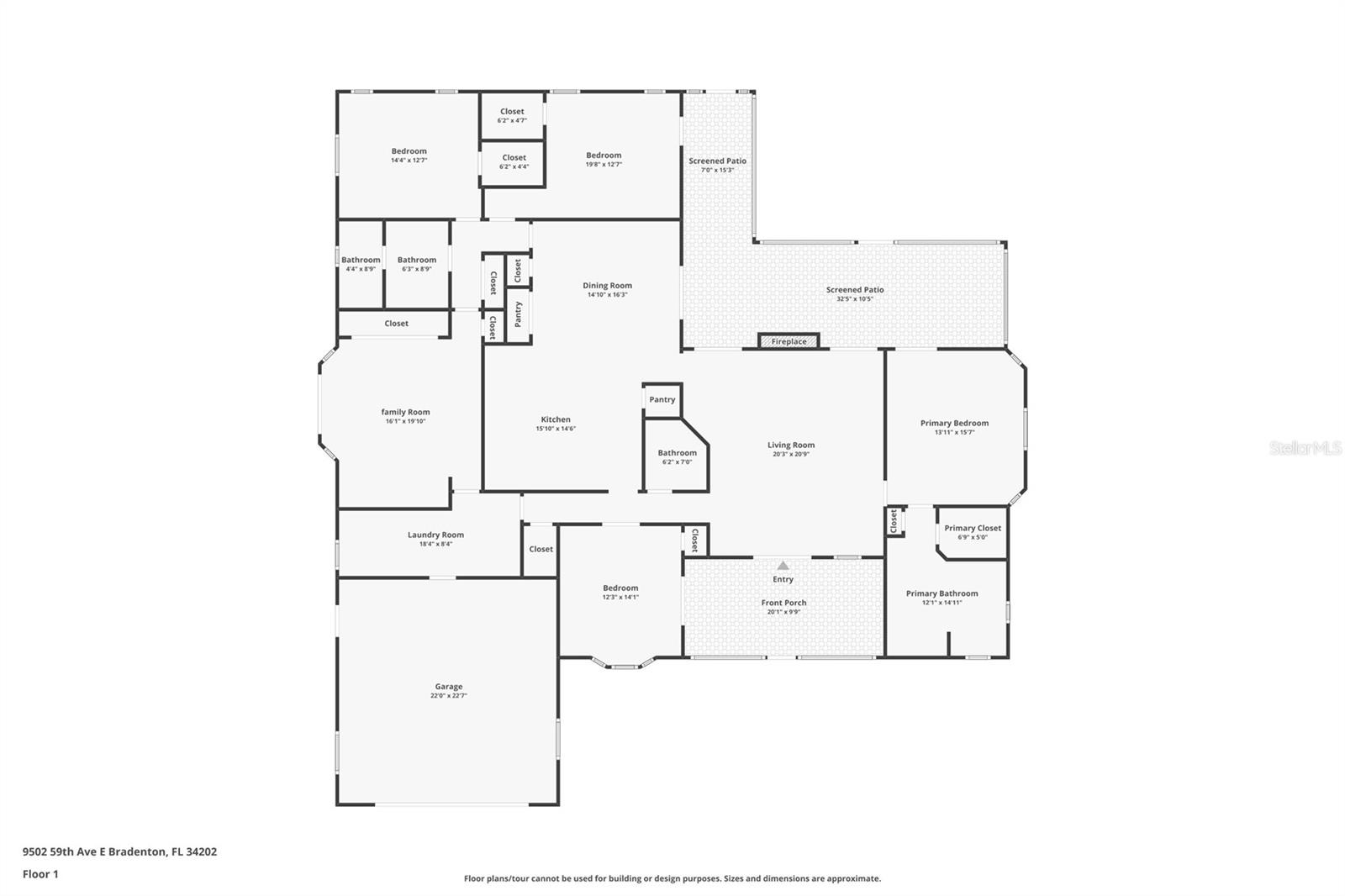9502 59th Avenue E, BRADENTON, FL 34202
- MLS#: A4660649 ( Residential )
- Street Address: 9502 59th Avenue E
- Viewed: 47
- Price: $749,999
- Price sqft: $193
- Waterfront: No
- Year Built: 1988
- Bldg sqft: 3883
- Bedrooms: 5
- Total Baths: 3
- Full Baths: 2
- 1/2 Baths: 1
- Garage / Parking Spaces: 2
- Days On Market: 72
- Additional Information
- Geolocation: 27.4351 / -82.4464
- County: MANATEE
- City: BRADENTON
- Zipcode: 34202
- Subdivision: Braden Woods Ph Vi
- Provided by: AMERICAS BEST REALTY FL LLC
- Contact: Eugene Petrusha
- 503-358-3215

- DMCA Notice
-
DescriptionRecently remodeled 2,767 sqft house. New Roof replaced on 06/20/2023. Premium corner lot location, 5 bedroom, 2 1/2 bath private home. Spacious 2 car garage with an extra long driveway, Huge fenced yard and NO CDD fees await you. This premium location provides privacy that is often missing for homeowners. House has Multiple separate entrances and in law quarters. House has brand new heat pump units, one for the main house and 2nd unit for the in law quarters. Beautiful new floors throughout the house. Home is Furnished and ready to move in. The spacious primary suite has a walk in closet, a luxurious bath retreat with dual sinks, large walk in shower and a standalone soaking tub. The Gourmet kitchen is a chef's delight complete with granite counters, vaulted ceilings, brand new stainless appliances, Double Oven with on/off remote app and a commercial fridges freezers. Backyard is newly fenced with ready for your outdoor activities and pets. Convenient drive to I75, Twin Lakes Park, Benderson Park, UTC, Lakewood Ranch, Myakka State Park, Siesta & Lido Beaches and downtown Sarasota. This is a must see if you are looking for privacy in Sarasota lakewood ranch area.
Property Location and Similar Properties
Features
Building and Construction
- Covered Spaces: 0.00
- Exterior Features: French Doors, Private Mailbox, Sauna, Sidewalk
- Fencing: Fenced, Wood
- Flooring: Hardwood
- Living Area: 2767.00
- Roof: Shingle
Property Information
- Property Condition: Completed
Land Information
- Lot Features: Corner Lot, Greenbelt, Oversized Lot, Sidewalk
Garage and Parking
- Garage Spaces: 2.00
- Open Parking Spaces: 0.00
- Parking Features: Driveway
Eco-Communities
- Green Energy Efficient: Appliances, HVAC
- Water Source: Public
Utilities
- Carport Spaces: 0.00
- Cooling: Central Air
- Heating: Electric
- Pets Allowed: Cats OK, Dogs OK, Yes
- Sewer: Public Sewer
- Utilities: BB/HS Internet Available, Electricity Connected, Fiber Optics, Phone Available
Finance and Tax Information
- Home Owners Association Fee: 217.79
- Insurance Expense: 0.00
- Net Operating Income: 0.00
- Other Expense: 0.00
- Tax Year: 2024
Other Features
- Accessibility Features: Accessible Approach with Ramp, Accessible Bedroom, Accessible Closets, Accessible Common Area, Accessible Doors, Accessible Entrance, Accessible Full Bath, Visitor Bathroom, Accessible Hallway(s), Accessible Kitchen, Accessible Kitchen Appliances, Accessible Central Living Area, Accessible Washer/Dryer
- Appliances: Bar Fridge, Built-In Oven, Convection Oven, Cooktop, Dishwasher, Disposal, Dryer, Electric Water Heater, Exhaust Fan, Freezer, Microwave, Range, Range Hood, Refrigerator, Washer, Water Softener
- Association Name: Braden Woods HOA
- Country: US
- Furnished: Furnished
- Interior Features: Ceiling Fans(s), High Ceilings, Primary Bedroom Main Floor, Sauna, Solid Wood Cabinets, Vaulted Ceiling(s), Walk-In Closet(s)
- Legal Description: LOT 647 BRADEN WOODS SUB PHASE VI PI#19015.4295/9
- Levels: One
- Area Major: 34202 - Bradenton/Lakewood Ranch/Lakewood Rch
- Occupant Type: Vacant
- Parcel Number: 1901542959
- Possession: Close Of Escrow, Negotiable
- View: Park/Greenbelt, Mountain(s)
- Views: 47
- Zoning Code: RSF1/WPE
Payment Calculator
- Principal & Interest -
- Property Tax $
- Home Insurance $
- HOA Fees $
- Monthly -
For a Fast & FREE Mortgage Pre-Approval Apply Now
Apply Now
 Apply Now
Apply NowNearby Subdivisions
0587600 River Club South Subph
Braden Woods Ph I
Braden Woods Ph Iii
Braden Woods Ph V
Braden Woods Ph Vi
Concession Ph I
Concession Ph Ii Blk B Ph Iii
Country Club East At Lakewd Rn
Country Club East At Lakewood
Del Webb
Del Webb Ph I-b Subphases D &
Del Webb Ph Ia
Del Webb Ph Ib Subphases D F
Del Webb Ph Ii Subphases 2a 2b
Del Webb Ph Iii Subph 3a 3b 3
Del Webb Ph Iv Subph 4a 4b
Del Webb Ph Iv Subph 4a & 4b
Del Webb Ph V Sph D
Del Webb Ph V Subph 5a 5b 5c
Del Webb Ph V Subph 5a, 5b & 5
Foxwood At Panther Ridge
Isles At Lakewood Ranch Ph Ia
Isles At Lakewood Ranch Ph Ii
Isles At Lakewood Ranch Ph Iii
Isles At Lakewood Ranch Ph Iv
Lake Club Ph I
Lake View Estates At The Lake
Lakewood Ranch Country Club Vi
Not Applicable
Oakbrooke I At River Club Nort
Palmbrooke At River Club North
Panther Ridge
Preserve At Panther Ridge
Preserve At Panther Ridge Ph I
Preserve At Panther Ridge Ph V
River Club
River Club North
River Club North Lts 113-147
River Club North Lts 113147
River Club North Lts 185
River Club South Subphase I
River Club South Subphase Ii
River Club South Subphase Iii
River Club South Subphase Iv
River Club South Subphase V-b1
River Club South Subphase Vb1
Waterbury Park At Lakewood Ran

