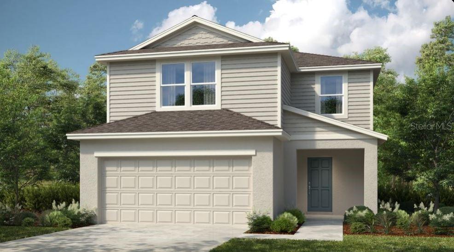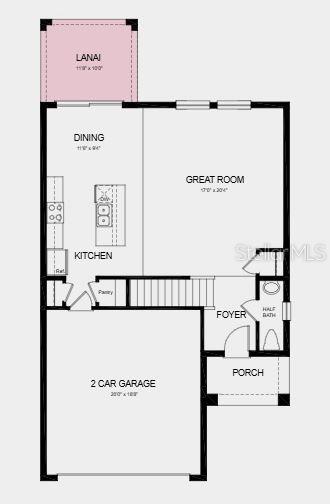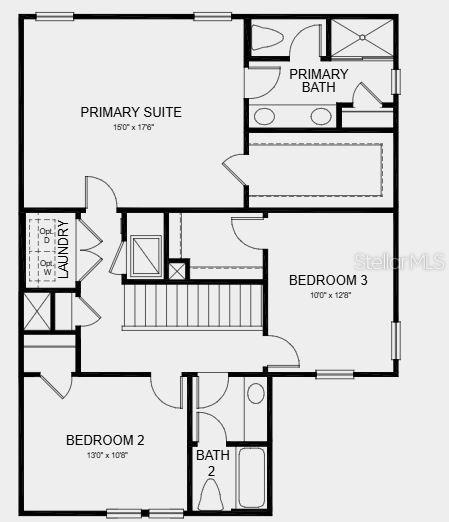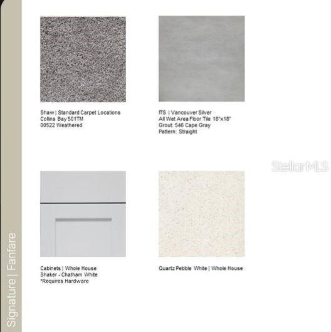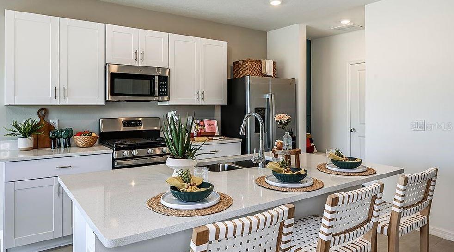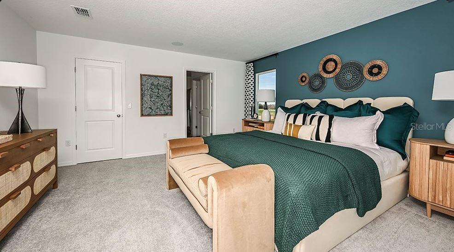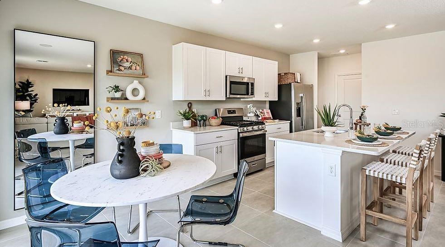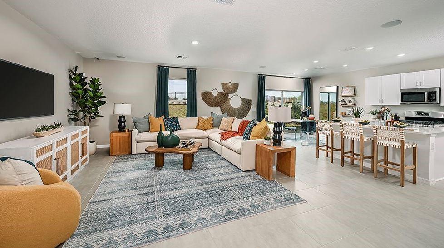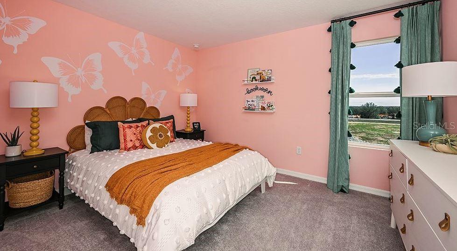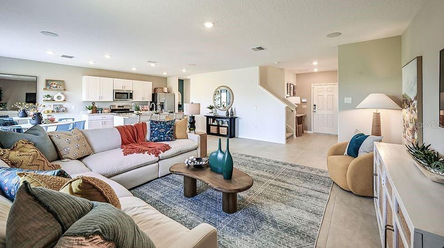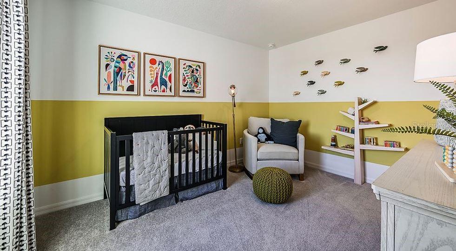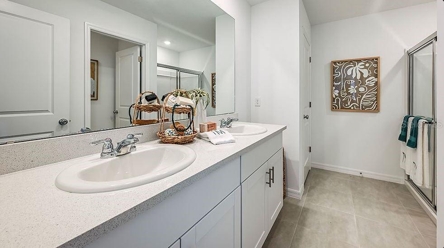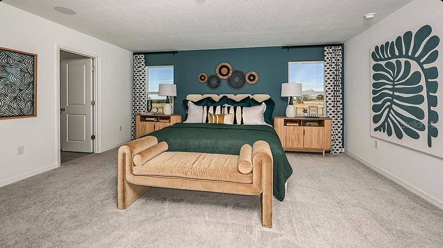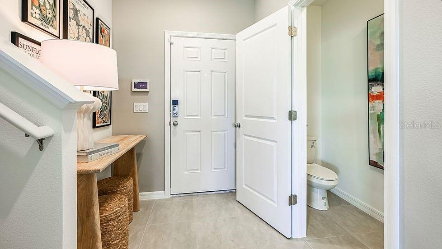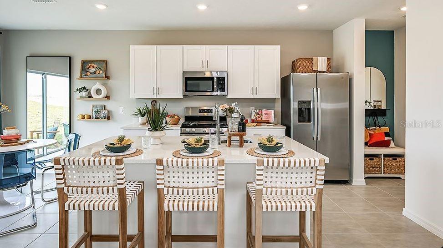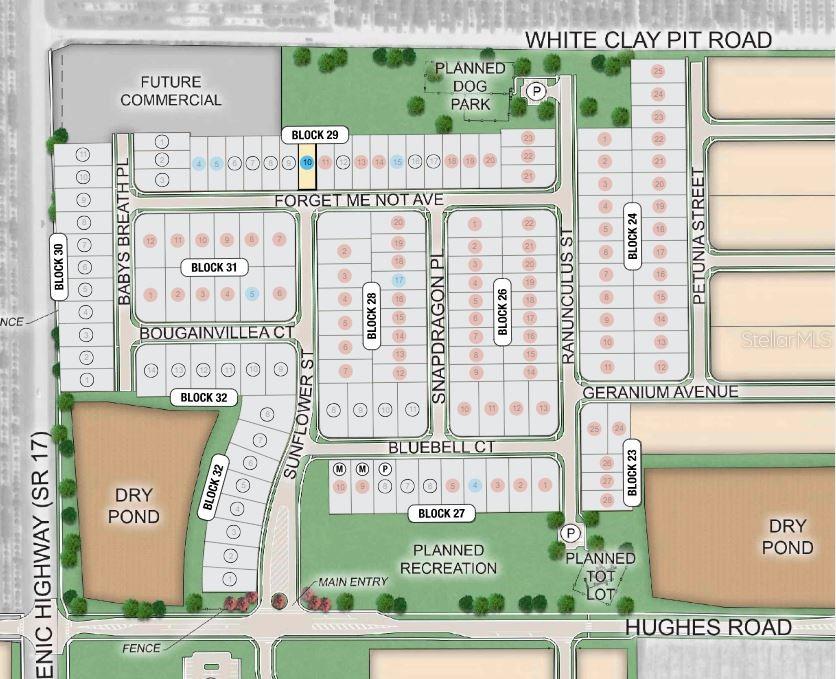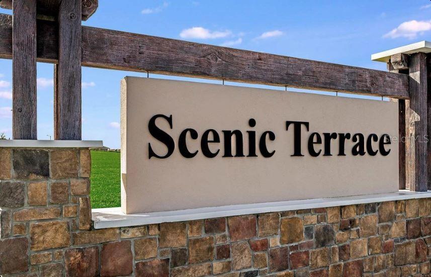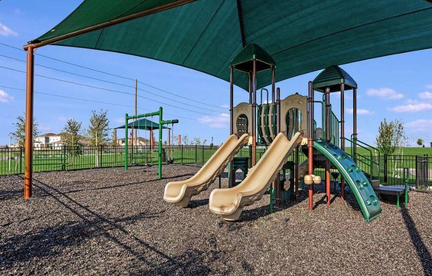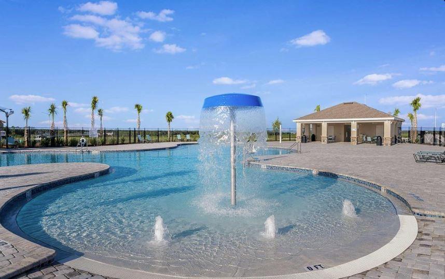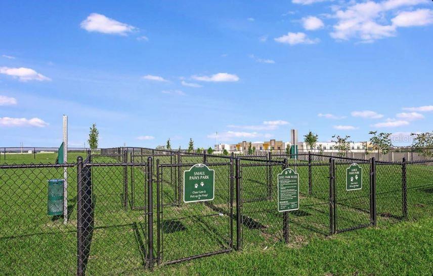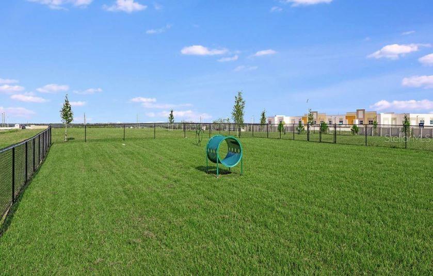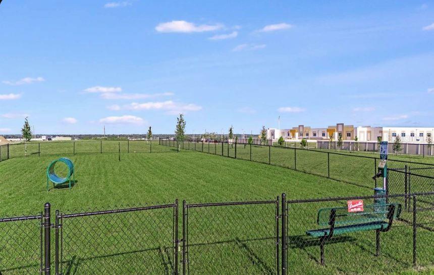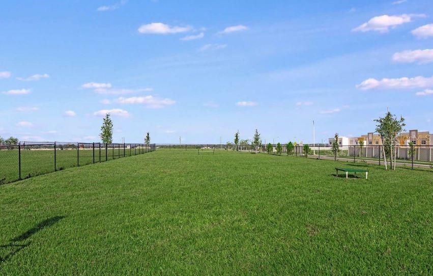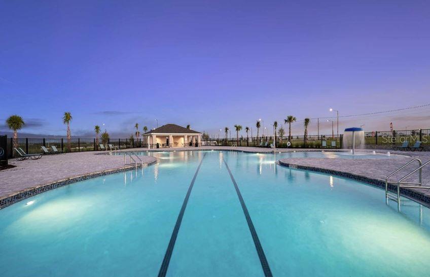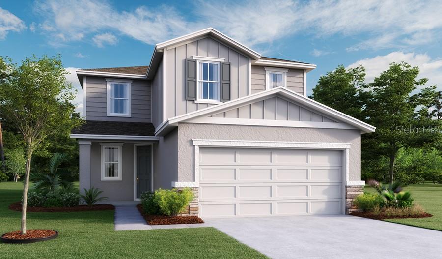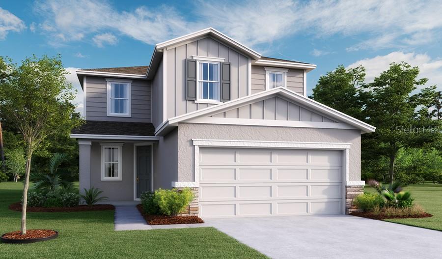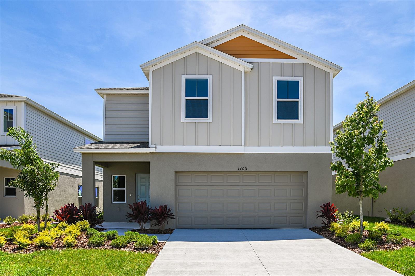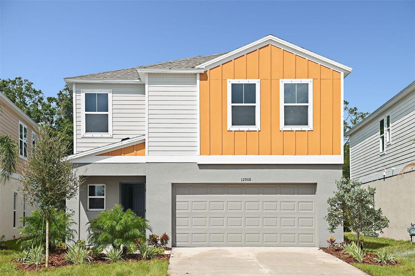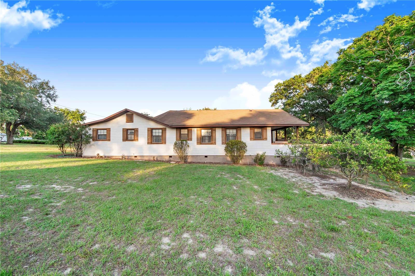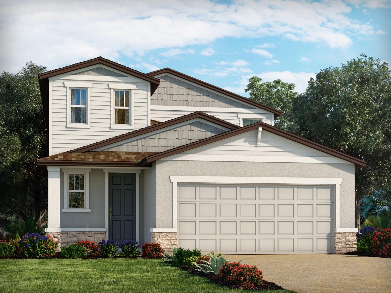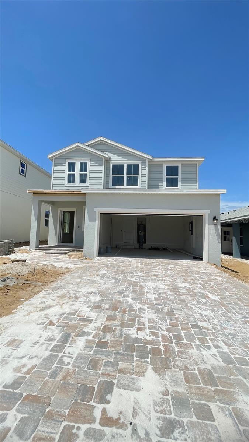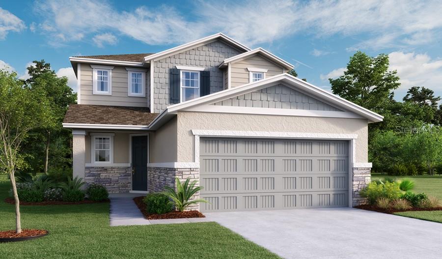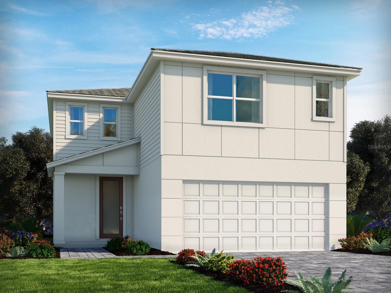5133 Forget Me Not Avenue, LAKE HAMILTON, FL 33851
- MLS#: A4651755 ( Residential )
- Street Address: 5133 Forget Me Not Avenue
- Viewed: 19
- Price: $300,000
- Price sqft: $129
- Waterfront: No
- Year Built: 2025
- Bldg sqft: 2323
- Bedrooms: 3
- Total Baths: 3
- Full Baths: 2
- 1/2 Baths: 1
- Garage / Parking Spaces: 2
- Days On Market: 92
- Additional Information
- Geolocation: 28.0655 / -81.6181
- County: POLK
- City: LAKE HAMILTON
- Zipcode: 33851
- Subdivision: Scenic Terrace
- Provided by: TAYLOR MORRISON REALTY OF FLORIDA INC
- Contact: Michelle Campbell
- 407-756-5025

- DMCA Notice
-
DescriptionNew Construction Ready Now! Built by Taylor Morrison, America's Most Trusted Homebuilder. Welcome to the Maple at 5133 Forget Me Not Avenue in Scenic Terrace. This spacious home offers 1,853 square feet of well planned living space, featuring 3 bedrooms, 2.5 bathrooms, and a 2 car garage. From the moment you enter through the welcoming foyer, youll find a convenient half bath and a seamless flow into the open concept living, dining, and kitchen areasperfect for everyday living and entertaining. Upstairs, the private primary suite is joined by two generously sized secondary bedrooms, offering comfort and functionality for the whole household. Additional Highlights Include: Covered lanai. Photos are for representative purposes only. MLS#A4651755
Property Location and Similar Properties
Features
Building and Construction
- Builder Model: Maple D
- Builder Name: Taylor Morrison
- Covered Spaces: 0.00
- Exterior Features: Other
- Flooring: Carpet, Tile
- Living Area: 1853.00
- Roof: Shingle
Property Information
- Property Condition: Completed
Garage and Parking
- Garage Spaces: 2.00
- Open Parking Spaces: 0.00
Eco-Communities
- Water Source: Public
Utilities
- Carport Spaces: 0.00
- Cooling: Central Air
- Heating: Central
- Pets Allowed: Breed Restrictions, Yes
- Sewer: Public Sewer
- Utilities: BB/HS Internet Available, Cable Connected, Electricity Connected, Fire Hydrant, Phone Available, Public, Sewer Connected, Underground Utilities, Water Connected
Finance and Tax Information
- Home Owners Association Fee: 49.00
- Insurance Expense: 0.00
- Net Operating Income: 0.00
- Other Expense: 0.00
- Tax Year: 2024
Other Features
- Appliances: Dishwasher, Disposal, Dryer, Electric Water Heater, Microwave, Refrigerator, Washer
- Association Name: Prime community Management LLC
- Association Phone: 863-293-7400x290
- Country: US
- Interior Features: Open Floorplan, Window Treatments
- Legal Description: SCENIC TERRACE SOUTH PHASE 1 PB 199 PGS 5-15 BLK 29 LOT 10
- Levels: Two
- Area Major: 33851 - Lake Hamilton
- Occupant Type: Vacant
- Parcel Number: 27-28-09-822002-029100
- Style: Contemporary
- Views: 19
Payment Calculator
- Principal & Interest -
- Property Tax $
- Home Insurance $
- HOA Fees $
- Monthly -
For a Fast & FREE Mortgage Pre-Approval Apply Now
Apply Now
 Apply Now
Apply NowSimilar Properties

