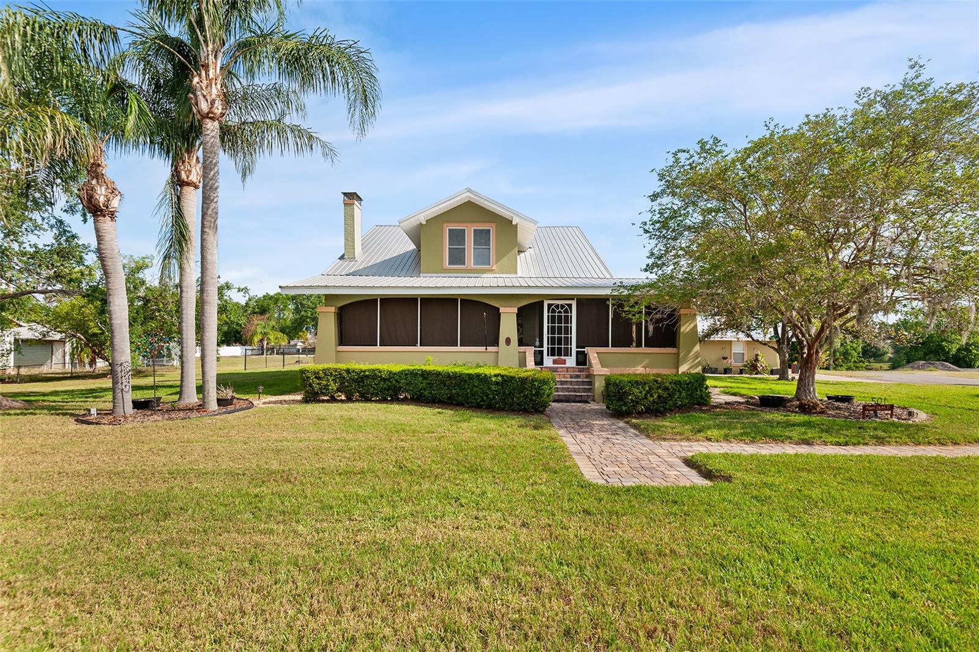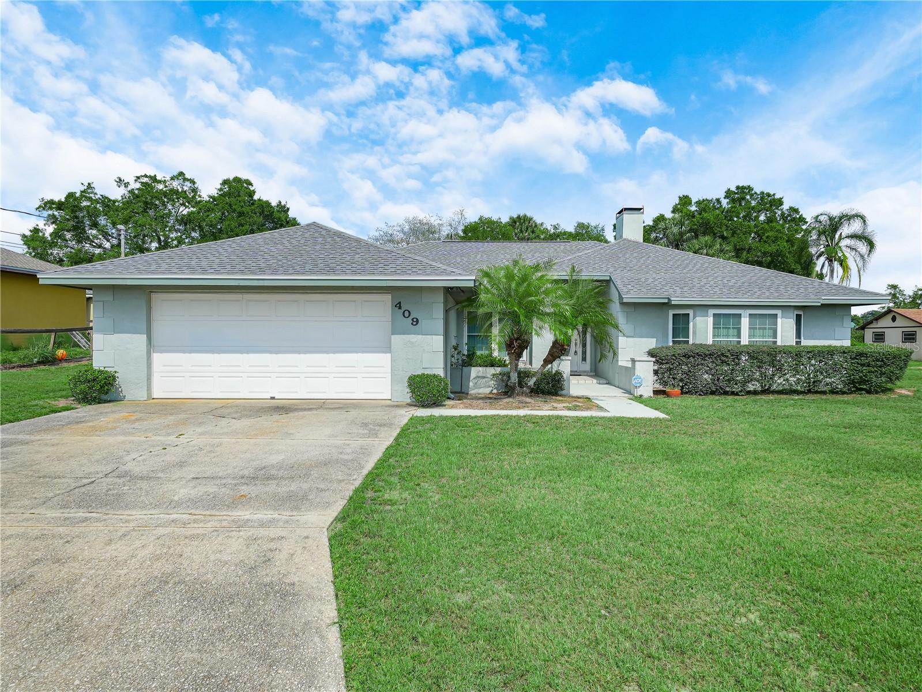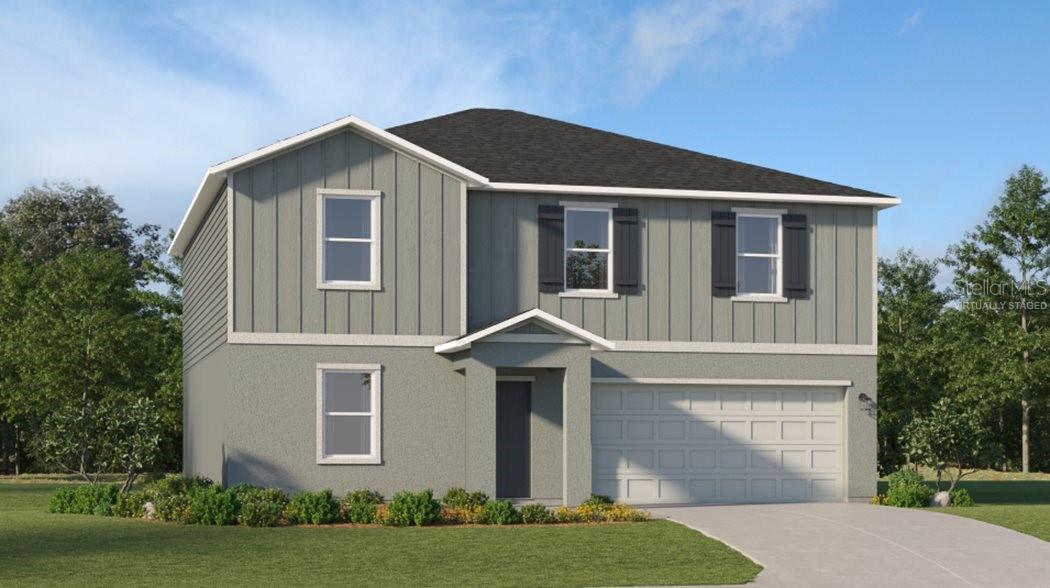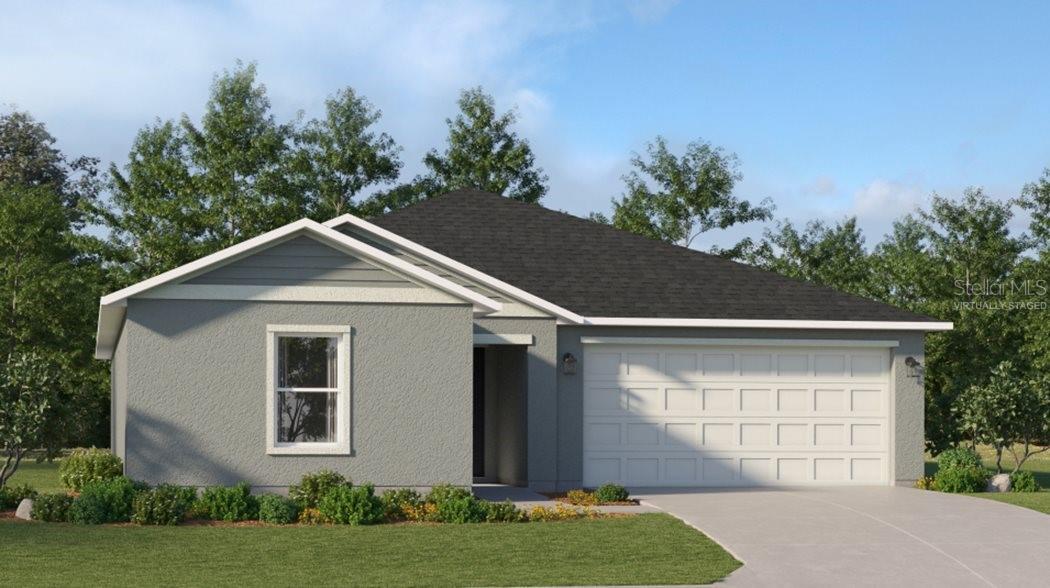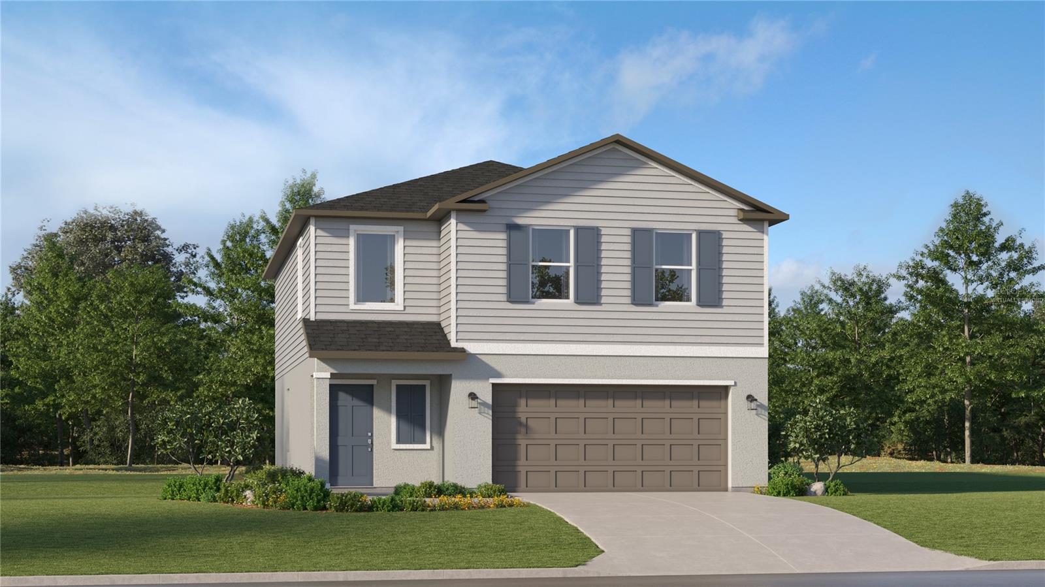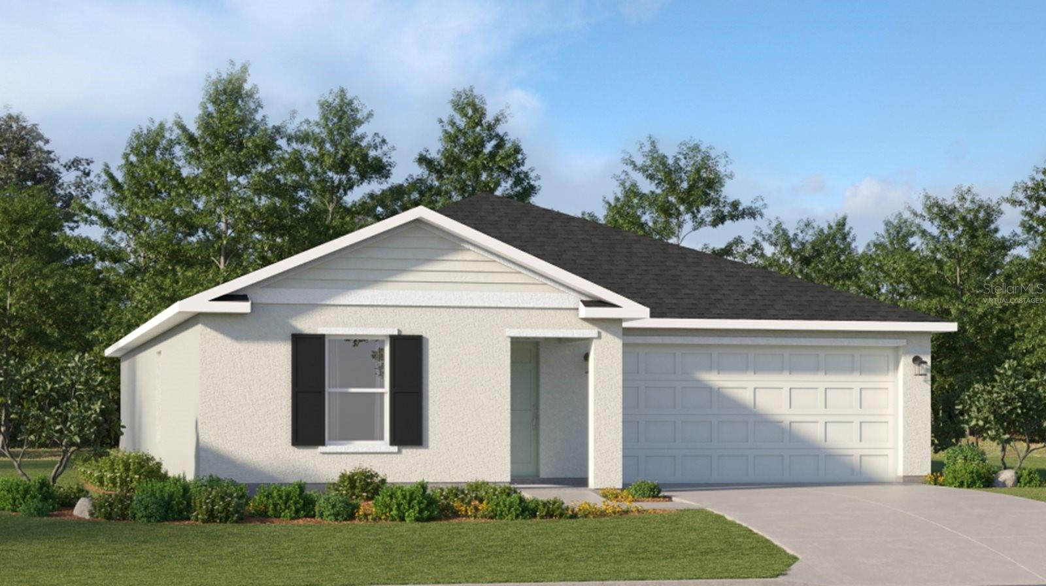Searching on:
- Subdivision Like Lake Hamilton
Single Family
- Price: $544,900.00
- Price sqft: $135.68 / sqft
- Previous Price: $549,900
- Last Price Change: 06/25/25
- Days On Market: 177
- Bedrooms: 4
- Baths: 3
- Garage / Parking Spaces: 2
- Bldg sqft: 4016
- Acreage: 0.67 acres
- Pool: Yes
- Waterfront: No
- Year Built: 1923
MLS#: P4934536
- County: POLK
- City: LAKE HAMILTON
- Zipcode: 33851
- Subdivision: Lake Hamilton
- Provided by: KELLER WILLIAMS REALTY SMART 1

- DMCA Notice
Single Family
- Price: $354,900.00
- Price sqft: $162.95 / sqft
- Previous Price: $369,900
- Last Price Change: 10/09/25
- Days On Market: 156
- Bedrooms: 3
- Baths: 2
- Garage / Parking Spaces: 2
- Bldg sqft: 2178
- Acreage: 0.29 acres
- Pool: No
- Waterfront: No
- Year Built: 1986
MLS#: P4934798
- County: POLK
- City: LAKE HAMILTON
- Zipcode: 33851
- Subdivision: Lake Hamilton
- Provided by: KELLER WILLIAMS REALTY SMART 1

- DMCA Notice
Single Family
- Price: $354,900.00
- Price sqft: $162.95 / sqft
- Previous Price: $369,900
- Last Price Change: 08/21/25
- Days On Market: 156
- Bedrooms: 3
- Baths: 2
- Garage / Parking Spaces: 2
- Bldg sqft: 2178
- Acreage: 0.29 acres
- Pool: No
- Waterfront: No
- Year Built: 1986
MLS#: P4934798
- County: POLK
- City: Lake Hamilton
- Zipcode: 33851
- Subdivision: Lake Hamilton
- Provided by: KELLER WILLIAMS REALTY SMART 1
- Provided through
- DMCA Notice
Single Family
- Price: $333,490.00
- Price sqft: $116.97 / sqft
- Previous Price: $361,990
- Last Price Change: 10/10/25
- Days On Market: 148
- Bedrooms: 5
- Baths: 3
- Garage / Parking Spaces: 2
- Bldg sqft: 2851
- Acreage: 0.14 acres
- Pool: No
- Waterfront: No
- Year Built: 2025
MLS#: O6310069
- County: POLK
- City: HAINES CITY
- Zipcode: 33844
- Subdivision: Lake Hamilton 50s
- Elementary School: Alta Vista Elem
- Middle School: Lake Marion Creek Middle
- High School: Haines City Senior High
- Provided by: LENNAR REALTY

- DMCA Notice
Single Family
- Price: $333,490.00
- Price sqft: $116.97 / sqft
- Previous Price: $361,990
- Last Price Change: 06/06/25
- Days On Market: 148
- Bedrooms: 5
- Baths: 3
- Garage / Parking Spaces: 2
- Bldg sqft: 2851
- Acreage: 0.14 acres
- Pool: Yes
- Community Pool: Yes
- Waterfront: No
- Year Built: 2025
MLS#: O6310069
- County: POLK
- City: Haines City
- Zipcode: 33844
- Subdivision: Lake Hamilton 50's
- Elementary School: Alta Vista Elem
- Middle School: Lake Marion Creek
- High School: Haines City Senior
- Provided by: LENNAR REALTY
- Provided through
- DMCA Notice
Single Family
- Price: $319,390.00
- Price sqft: $143.61 / sqft
- Previous Price: $318,390
- Last Price Change: 10/08/25
- Days On Market: 12
- Bedrooms: 4
- Baths: 2
- Garage / Parking Spaces: 2
- Bldg sqft: 2224
- Acreage: 0.14 acres
- Pool: No
- Waterfront: No
- Year Built: 2025
MLS#: O6348414
- County: POLK
- City: HAINES CITY
- Zipcode: 33844
- Subdivision: Lake Hamilton 50s
- Elementary School: Alta Vista Elem
- Middle School: Lake Marion Creek Middle
- High School: Haines City Senior High
- Provided by: LENNAR REALTY

- DMCA Notice
Single Family
- Price: $310,000.00
- Price sqft: $176.34 / sqft
- Days On Market: 3
- Bedrooms: 4
- Baths: 2
- Garage / Parking Spaces: 4
- Bldg sqft: 1758
- Acreage: 0.43 acres
- Pool: No
- Waterfront: No
- Year Built: 1925
MLS#: L4956401
- County: POLK
- City: HAINES CITY
- Zipcode: 33844
- Subdivision: Lake Hamilton
- Elementary School: Sandhill Elem
- Middle School: Boone Middle
- High School: Haines City Senior High
- Provided by: HARPER REALTY FL, LLC

- DMCA Notice
Single Family
- Price: $310,000.00
- Price sqft: $176.34 / sqft
- Days On Market: 3
- Bedrooms: 4
- Baths: 2
- Garage / Parking Spaces: 4
- Bldg sqft: 1758
- Acreage: 0.43 acres
- Pool: No
- Waterfront: No
- Year Built: 1925
MLS#: L4956401
- County: POLK
- City: Haines City
- Zipcode: 33844
- Subdivision: Lake Hamilton
- Elementary School: Sandhill Elem
- Middle School: Boone
- High School: Haines City Senior
- Provided by: HARPER REALTY FL, LLC
- Provided through
- DMCA Notice
Single Family
- Price: $291,990.00
- Price sqft: $128.40 / sqft
- Days On Market: 61
- Bedrooms: 4
- Baths: 3
- Garage / Parking Spaces: 2
- Bldg sqft: 2274
- Acreage: 0.15 acres
- Pool: No
- Waterfront: No
- Year Built: 2025
MLS#: O6335155
- County: POLK
- City: HAINES CITY
- Zipcode: 33844
- Subdivision: Lake Hamilton 40s
- Elementary School: Alta Vista Elem
- Middle School: Lake Marion Creek Middle
- High School: Haines City Senior High
- Provided by: LENNAR REALTY

- DMCA Notice
Single Family
- Price: $283,990.00
- Price sqft: $150.50 / sqft
- Days On Market: 95
- Bedrooms: 3
- Baths: 2
- Garage / Parking Spaces: 2
- Bldg sqft: 1887
- Acreage: 0.14 acres
- Pool: No
- Waterfront: No
- Year Built: 2025
MLS#: O6325432
- County: POLK
- City: HAINES CITY
- Zipcode: 33844
- Subdivision: Lake Hamilton 50s
- Elementary School: Alta Vista Elem
- Middle School: Lake Marion Creek Middle
- High School: Haines City Senior High
- Provided by: LENNAR REALTY

- DMCA Notice

