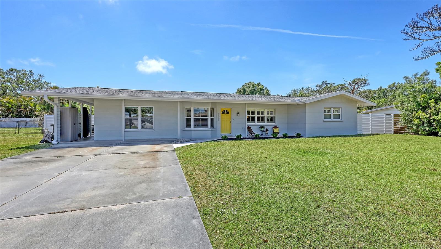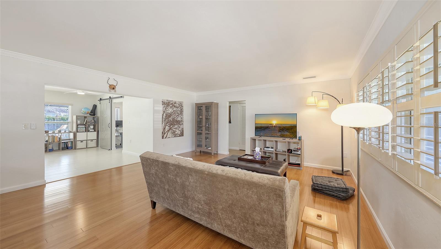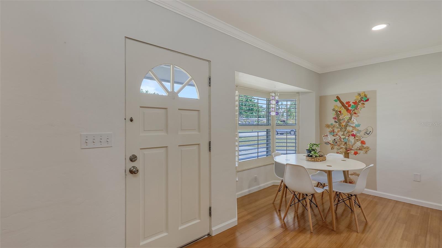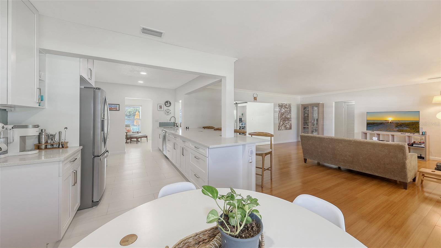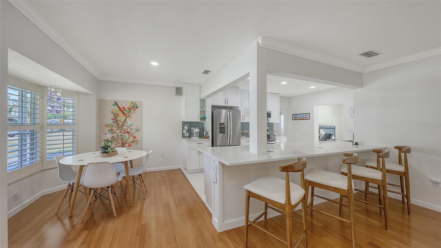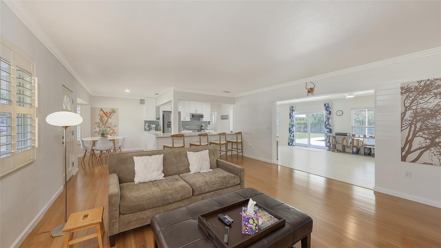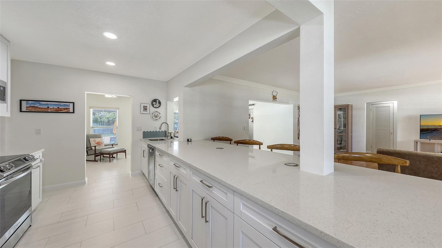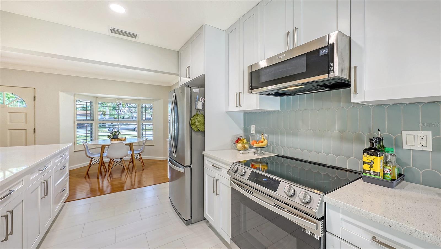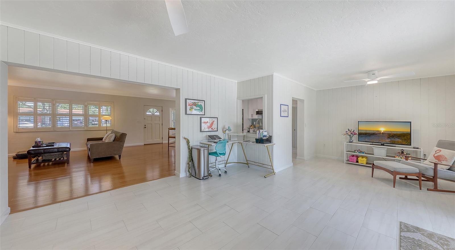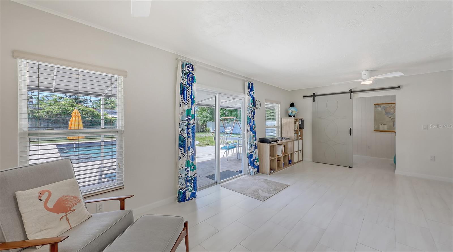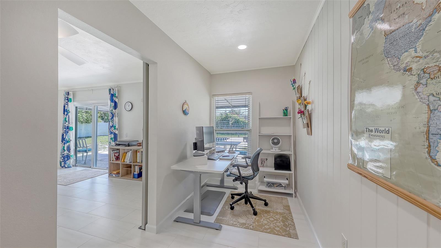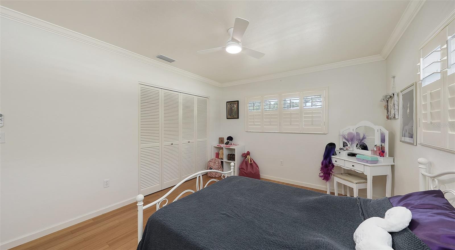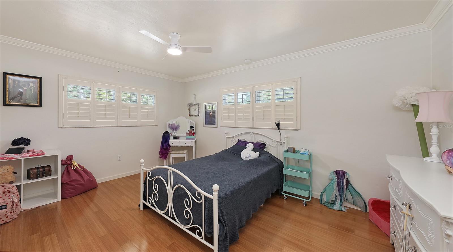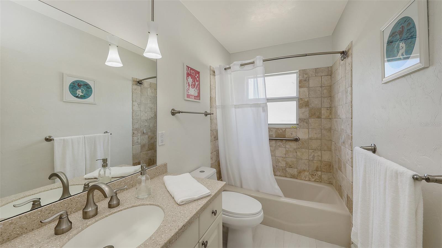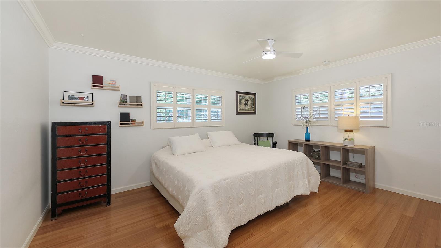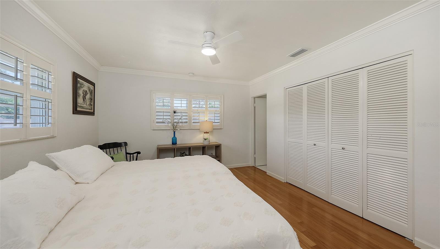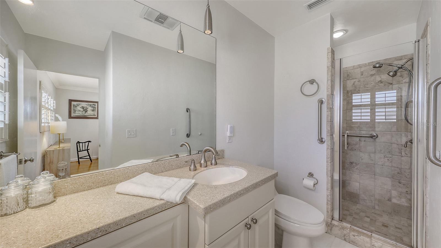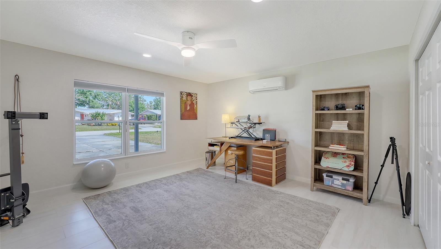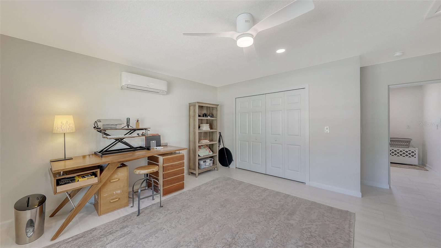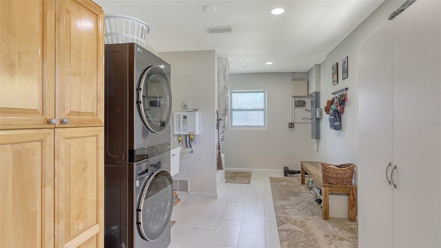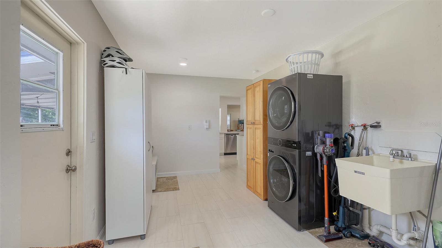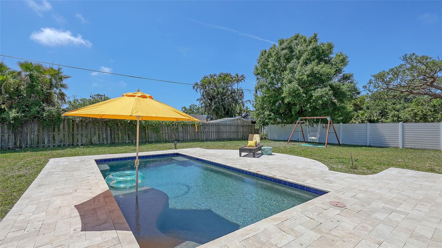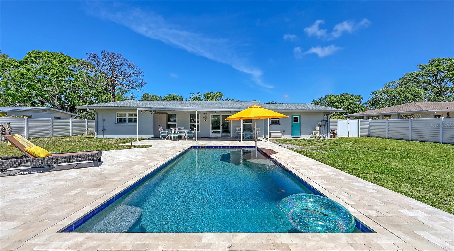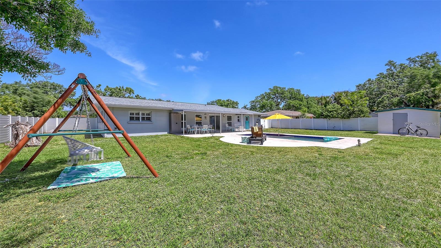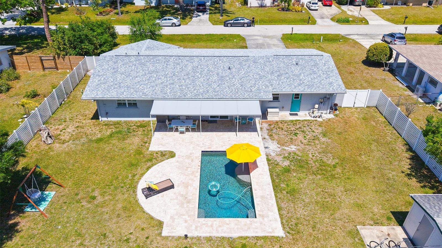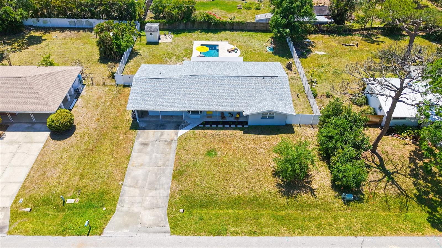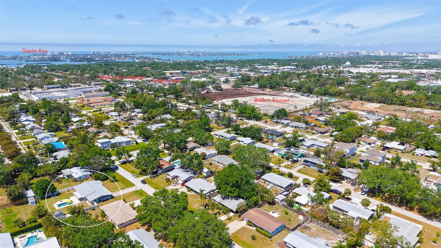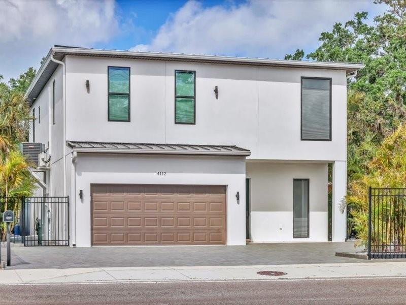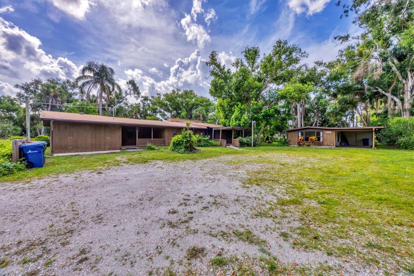2220 Palm Terrace, SARASOTA, FL 34231
- MLS#: A4646925 ( Residential )
- Street Address: 2220 Palm Terrace
- Viewed: 19
- Price: $599,000
- Price sqft: $222
- Waterfront: No
- Year Built: 1961
- Bldg sqft: 2700
- Bedrooms: 3
- Total Baths: 2
- Full Baths: 2
- Days On Market: 123
- Additional Information
- Geolocation: 27.2912 / -82.5259
- County: SARASOTA
- City: SARASOTA
- Zipcode: 34231
- Subdivision: Ridgewood
- Elementary School: Phillippi Shores Elementary
- Middle School: Brookside Middle
- High School: Riverview High
- Provided by: PREFERRED SHORE LLC
- Contact: Stacy Lyn Carlin
- 941-999-1179

- DMCA Notice
-
DescriptionSpacious & Nicely Renovated 3 Bedroom Home on Large Double Lot Prime Location & New Roof! Discover this beautifully renovated home on a rare double lot, offering plenty of space and endless possibilities. Featuring 3 bedrooms, including one that could be used as a large flex space, this home is designed for comfort and versatility. Enjoy Florida living at its best with a bright and airy combined living space, a dedicated office, and a large laundry & storage room for ultimate convenience. Enjoy the well thought out and professionally renovated kitchen, including an expansive quartz countertop perfect for the baker or chef in your family. Once you are done prepping for dinner, step outside to your beautiful private pool and fully fenced yard, perfect for relaxation or entertaining. Feel safe and secure knowing a new roof was just put in on March of 2025. The inherent value of this home is evident. It's located in a sought after neighborhood with newly built homes all around and is close to various shopping and dining opportunities, including the iconic Sarasota landmark Walts Fish Market, the new Bath + Racquet Residences and Club, and easy access to US 41 and Siesta Beach. Its also centrally located to area schools with Riverview High School and Philippi Shores Elementary mere minutes away. Whether you're looking for a personal retreat or a prime investment opportunity, this property is a must see!
Property Location and Similar Properties
Features
Building and Construction
- Covered Spaces: 0.00
- Exterior Features: Lighting, Private Mailbox
- Flooring: Bamboo, Terrazzo, Tile
- Living Area: 2243.00
- Other Structures: Shed(s)
- Roof: Shingle
Land Information
- Lot Features: Oversized Lot
School Information
- High School: Riverview High
- Middle School: Brookside Middle
- School Elementary: Phillippi Shores Elementary
Garage and Parking
- Garage Spaces: 0.00
- Open Parking Spaces: 0.00
- Parking Features: Driveway
Eco-Communities
- Pool Features: Child Safety Fence, In Ground, Lighting, Salt Water
- Water Source: None
Utilities
- Carport Spaces: 0.00
- Cooling: Central Air, Ductless
- Heating: Heat Pump
- Pets Allowed: Yes
- Sewer: Public Sewer
- Utilities: Cable Connected, Electricity Connected
Finance and Tax Information
- Home Owners Association Fee: 0.00
- Insurance Expense: 0.00
- Net Operating Income: 0.00
- Other Expense: 0.00
- Tax Year: 2024
Other Features
- Appliances: Dishwasher, Disposal, Dryer, Microwave, Range, Refrigerator, Tankless Water Heater, Washer
- Country: US
- Interior Features: Ceiling Fans(s), Eat-in Kitchen, Kitchen/Family Room Combo, Primary Bedroom Main Floor, Solid Surface Counters, Window Treatments
- Legal Description: LOTS 6 & 8 BLK F RIDGEWOOD
- Levels: One
- Area Major: 34231 - Sarasota/Gulf Gate Branch
- Occupant Type: Owner
- Parcel Number: 0075030093
- Views: 19
- Zoning Code: RSF2
Payment Calculator
- Principal & Interest -
- Property Tax $
- Home Insurance $
- HOA Fees $
- Monthly -
For a Fast & FREE Mortgage Pre-Approval Apply Now
Apply Now
 Apply Now
Apply NowNearby Subdivisions
0557 South Highland Amended P
0557 - South Highland Amended
1206 Aqualane Estates 3rd
All States Park
Aqualane Estates
Aqualane Estates 1st
Aqualane Estates 3rd
Ashley Oaks
Bahama Heights
Bay View Acres
Baywinds Estates
Baywood Colony
Baywood Colony Sec 1
Bellflower Gardens
Brookside
Buccaneer Bay
Cliffords Sub
Colonial Terrace
Coral Cove
Crecelius Sub
Denham Acres
Dixie Heights
E 12 Of Lot 32 All Of Lot 33
Emerald Harbor
Field Club Estates
Fishermens Bay
Flora Villa
Flora Villa Sub
Florence
Golf Estates
Grove Park
Gulf Gate
Gulf Gate Garden Homes E
Gulf Gate Manor
Gulf Gate Pines
Gulf Gate West
Gulf Gate Woods
Holiday Harbor
Hymount
Jackson Highlands
Johnson Estates
Kentwood Estates
Lakeside Club Of Sarasota
Landings Carriagehouse Ii
Landings South Ii The Landings
Landings Villas At Eagles Poin
Las Lomas De Sarasota
Madison Park
Monticello
North Vamo Sub 1
North Vamo Sub 2
Not Applicable
Oak Forest Villas
Oyster Bay
Oyster Bay Estates
Palm Lakes
Petrecca Terrace
Phillippi Cove
Phillippi Cove Add
Phillippi Crest
Phillippi Gardens 01
Phillippi Gardens 07
Phillippi Gardens 08
Phillippi Harbor Club
Phillippi Hi
Pine Gardens
Pine Shores Estate 2nd Add
Pine Shores Estates
Pirates Cove
Red Rock Park
Restful Pines
Ridgewood
River Forest
Riverwood Park Amd
Riverwood Park Resub Of Blk C
Riverwood Pines
Sarasota Venice Co 09 37 18
Sarasota-venice Co Sub
Sarasotavenice Co River Sub
Sarasotavenice Co Sub
Shadow Lakes
South Highland Amd Of
Southpointe Shores
Stickney Point Park
Strathmore Riverside I
Strathmore Riverside Ii
Strathmore Riverside Iii
Strathmore Riverside Villas Ii
Sun Haven
Swifton Villas Sec A
Terra Bea Sub
The Landings
Turners J C Sub
Vamo 2nd Add To
Village In The Pines 1
Virginia Heights Sub
Wilkinson Woods
Woodbridge Estates
Woodpine Lake
Woodside Terrace Ph 2
Woodside Village East
Woodside Village West
Wrens Sub
Similar Properties

