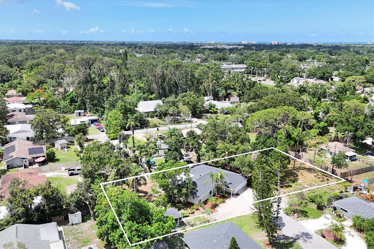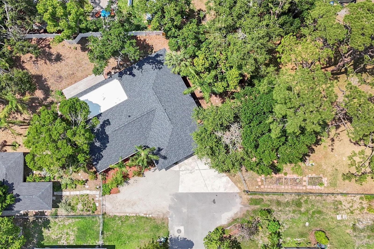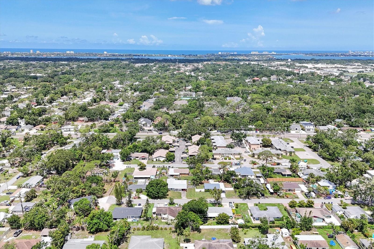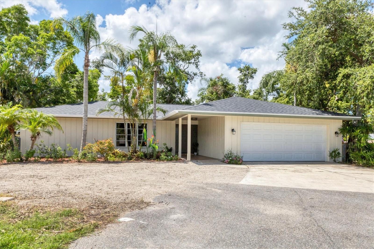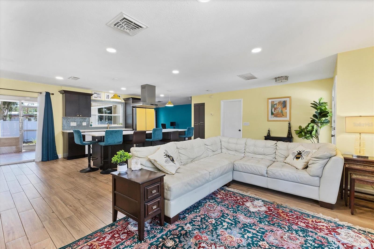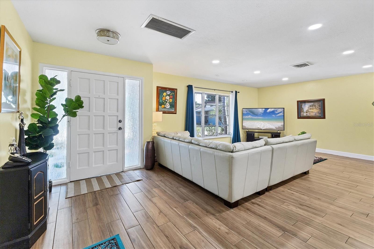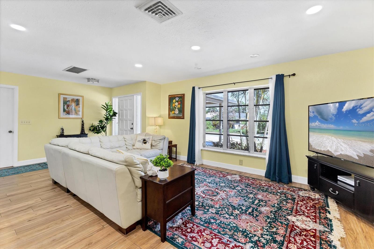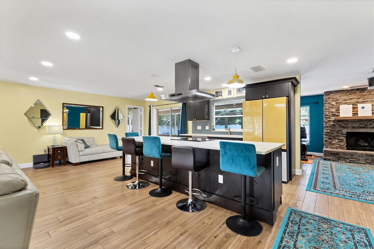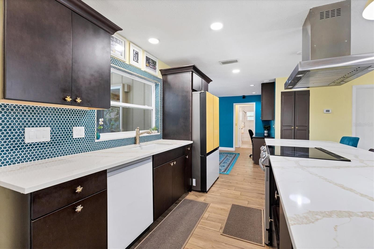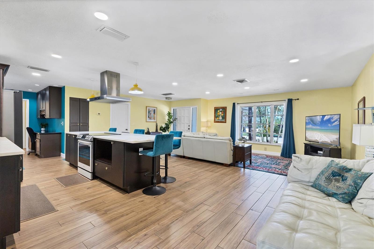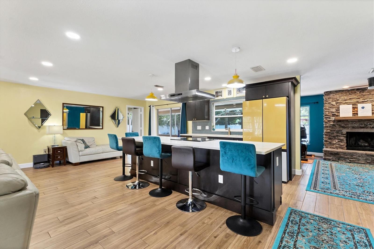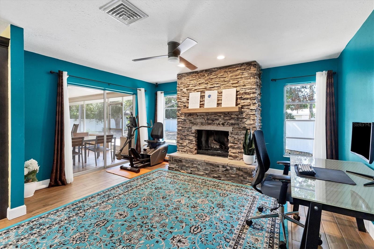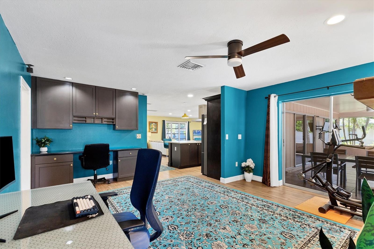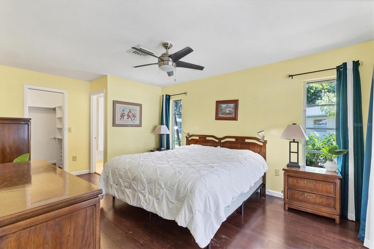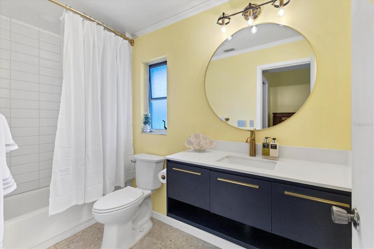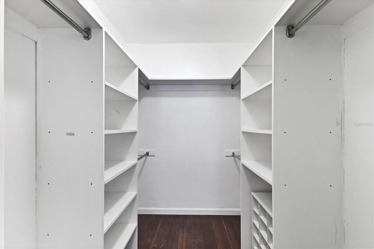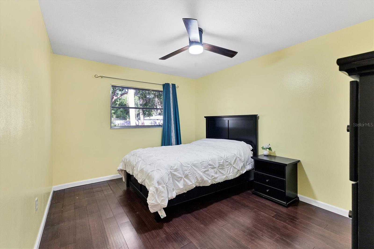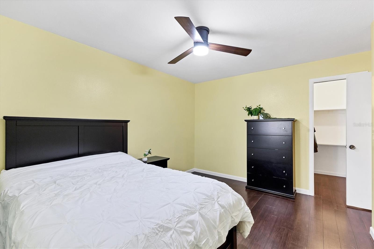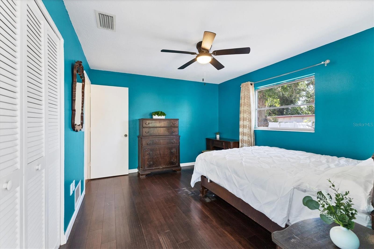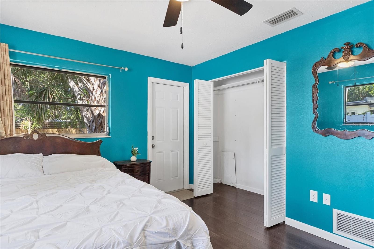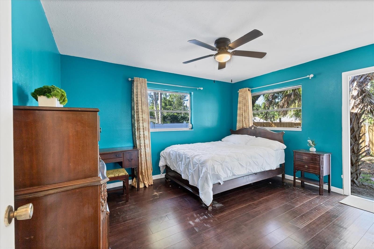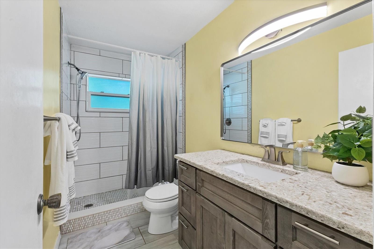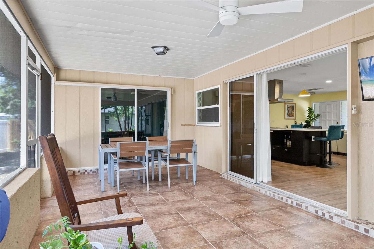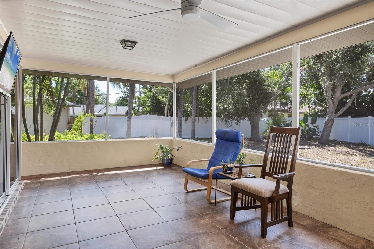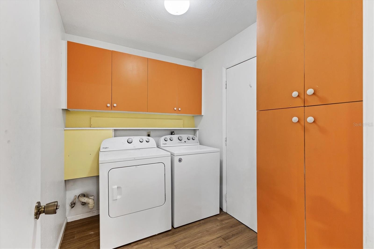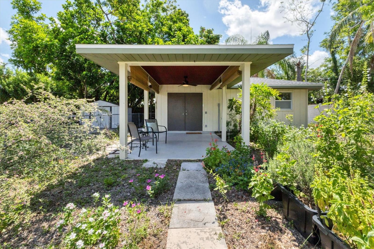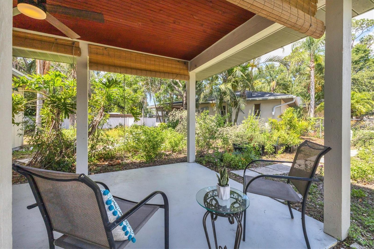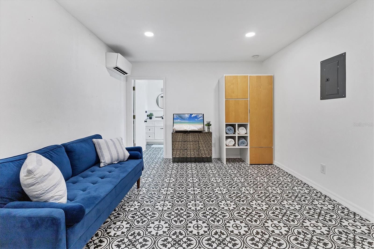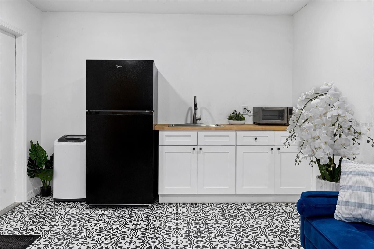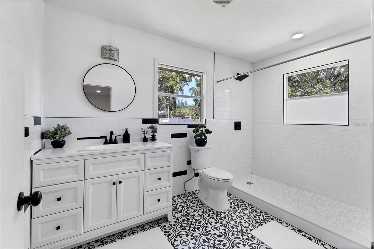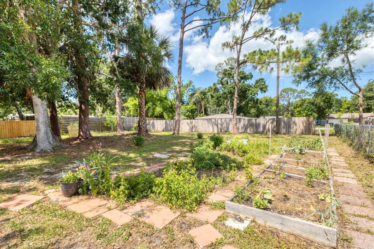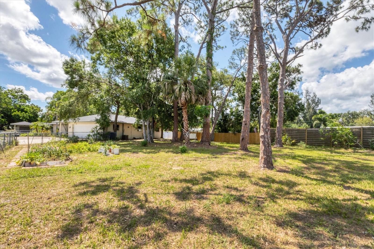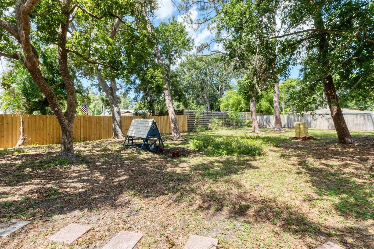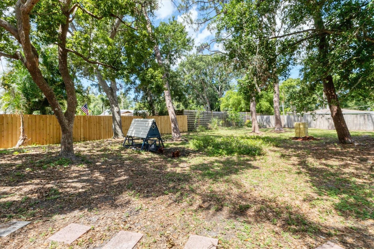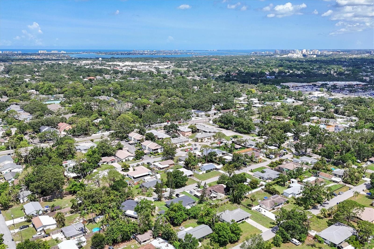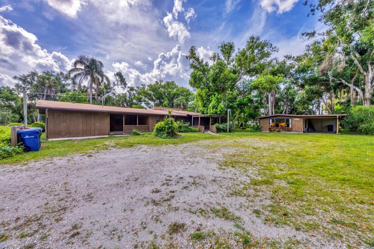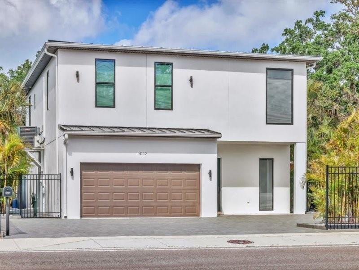2866 Rainbow Circle, SARASOTA, FL 34231
- MLS#: A4655606 ( Residential )
- Street Address: 2866 Rainbow Circle
- Viewed: 84
- Price: $599,000
- Price sqft: $184
- Waterfront: No
- Year Built: 1977
- Bldg sqft: 3258
- Bedrooms: 3
- Total Baths: 3
- Full Baths: 3
- Garage / Parking Spaces: 2
- Days On Market: 116
- Additional Information
- Geolocation: 27.2935 / -82.5124
- County: SARASOTA
- City: SARASOTA
- Zipcode: 34231
- Subdivision: Sarasotavenice Co Sub
- Elementary School: Wilkinson
- Middle School: Brookside
- High School: Riverview
- Provided by: MICHAEL SAUNDERS & COMPANY
- Contact: Lana Moriece
- 941-951-6660

- DMCA Notice
-
DescriptionDiscover your dream lifestyle at 2866 E. Rainbow Circle, your in town country esque escape awaits. This unique property encompasses .49 acres, featuring both a main house and a versatile accessory dwelling unit, offering endless possibilities for living, working, or hosting guests. The main residence is designed for comfortable living, showcasing three spacious bedrooms and two bathrooms. A welcoming open concept living area seamlessly connects to a cozy space with a wood burning fireplace and transitions to a delightful screened in porch, perfect for morning coffees or evening relaxation. The primary bedroom serves as a serene retreat, complete with an en suite bath and a sizable walk in closet. Additional bedrooms feature a private entrance, making them ideal for family or guest accommodations. The laundry room provides convenient storage, while the attached two car garage ensures ample space for all your toys. Adjacent to the main home, the accessory dwelling unit enhances this propertys versatility. This unit includes a spacious bath and a main room with a sink, offering an ideal setup for guests, a home office, or a creative studio, allowing you to maximize the potential of your space. The beautifully landscaped yard is a standout feature, adorned with wildflowers and Florida native plants such as pineapples and pollinator plants. This delightful garden invites outdoor enthusiasts to embrace gardening and recreational activities, all within your own pesticide free urban oasis. Enjoy the freedom of having room for parking RVs, jet skis, boats, or other vehicles without any HOA restrictions, ensuring your lifestyle remains carefree and flexible. This property also boasts significant recent updates, including a brand new roof installed in 2025, a freshly painted exterior, high end smart kitchen appliances including an induction stove still under warranty, quartz countertops, and updated plumbing with relined pipes. The sellers guarantee that the property will pass a 4 point inspection, providing peace of mind for new owners. Located just three miles from Siesta Key, this home offers unparalleled convenience, with boutique and commercial shopping only half a mile away. Cycling enthusiasts can explore the scenic Legacy Trail with a quick five minute ride, while a ten minute drive leads to endless FREE Pickleball on public courts. This property represents not just a home, but a lifestylea perfect blend of comfort, versatility, and outdoor enjoyment. Dont let this opportunity slip away; embrace the lifestyle you have always dreamed of at 2866 E. Rainbow Circle.
Property Location and Similar Properties
Features
Building and Construction
- Covered Spaces: 0.00
- Exterior Features: Garden, Private Mailbox, Rain Barrel/Cistern(s), Rain Gutters, Sliding Doors
- Fencing: Other, Vinyl, Wire, Wood
- Flooring: Bamboo, Ceramic Tile, Tile
- Living Area: 2010.00
- Other Structures: Guest House
- Roof: Shingle
Property Information
- Property Condition: Completed
Land Information
- Lot Features: Cul-De-Sac, Drainage Canal, Farm, In County, Irregular Lot, Near Public Transit, Oversized Lot, Pasture, Street Dead-End, Paved
School Information
- High School: Riverview High
- Middle School: Brookside Middle
- School Elementary: Wilkinson Elementary
Garage and Parking
- Garage Spaces: 2.00
- Open Parking Spaces: 0.00
- Parking Features: Covered, Driveway, Garage Door Opener, Ground Level, Guest, Off Street, Open
Eco-Communities
- Water Source: Public
Utilities
- Carport Spaces: 0.00
- Cooling: Central Air
- Heating: Central, Electric
- Pets Allowed: Cats OK, Dogs OK, Yes
- Sewer: Public Sewer
- Utilities: BB/HS Internet Available, Cable Available, Cable Connected, Electricity Available, Electricity Connected, Fiber Optics, Phone Available, Public, Sewer Available, Sewer Connected, Water Available, Water Connected
Finance and Tax Information
- Home Owners Association Fee Includes: None
- Home Owners Association Fee: 0.00
- Insurance Expense: 0.00
- Net Operating Income: 0.00
- Other Expense: 0.00
- Tax Year: 2024
Other Features
- Appliances: Built-In Oven, Convection Oven, Cooktop, Dishwasher, Disposal, Dryer, Electric Water Heater, Exhaust Fan, Freezer, Gas Water Heater, Ice Maker, Microwave, Range, Range Hood, Refrigerator, Washer, Water Filtration System
- Country: US
- Furnished: Partially
- Interior Features: Ceiling Fans(s), Eat-in Kitchen, Kitchen/Family Room Combo, Open Floorplan, Primary Bedroom Main Floor, Stone Counters, Thermostat, Walk-In Closet(s), Window Treatments
- Legal Description: COM AT PT 25 FT S OF NW COR OF E 330 FT OF LOT 7 BLK 2 TH S 643.06 FT TH E 110 FT TO POB TH N 90.56 FT TH E 110 FT TH N 12.5 FT TH E 110 FT TH S 103.06 FT TH W 220 FT TO POB BEING PART OF
- Levels: One
- Area Major: 34231 - Sarasota/Gulf Gate Branch
- Occupant Type: Owner
- Parcel Number: 0072120051
- Possession: Negotiable
- Style: Ranch
- View: Garden
- Views: 84
- Zoning Code: RSF3
Payment Calculator
- Principal & Interest -
- Property Tax $
- Home Insurance $
- HOA Fees $
- Monthly -
For a Fast & FREE Mortgage Pre-Approval Apply Now
Apply Now
 Apply Now
Apply NowNearby Subdivisions
0557 South Highland Amended P
Acreage
All States Park
Aqualane Estates
Aqualane Estates 2nd
Ashton Park
Bahama Heights
Bay View Acres
Baywood Colony
Baywood Colony Westport Sec 2
Brookside
Buccaneer Bay
Cliffords Sub
Colonial Terrace
Coral Cove
Dixie Heights
Emerald Harbor
Field Club Estates
Fishermens Bay
Flora Villa
Floral Park Homesteads
Florence
Gibson Bessie P Sub
Grove Park
Gulf Gate
Gulf Gate Garden Homes E
Gulf Gate Pines
Gulf Gate Woods
Harbor Oaks
Hyde Park Terrace
Jackson Highlands
Johnson Estates
Kentwood Estates
Landings Carriagehouse Ii
Landings Villas At Eagles Poin
Las Lomas De Sarasota
Madison Park
Mead Helen D
Monticello
North Vamo Sub 1
North Vamo Sub 2
Not Applicable
Oak Forest Villas
Oyster Bay Estates
Palm Lakes
Phillippi Cove
Phillippi Crest
Phillippi Gardens 01
Phillippi Gardens 03
Phillippi Gardens 07
Phillippi Gardens 08
Phillippi Gardens 16
Phillippi Harbor Club
Phillippi Hi
Phillippi Lake
Pine Gardens
Pine Shores Estate
Pine Shores Estate 5th Sec
Pine Shores Estates
Pinehurst Park Rep Of
Red Rock Park
Red Rock Terrace
Restful Pines
Ridgewood
River Forest
Riverwood Park Amd
Riverwood Park Resub Of Blk C
Riverwood Pines
Rolando
Sarasota Venice Co 09 37 18
Sarasota Venice Co 093718
Sarasota-venice Co River Sub
Sarasotavenice Co River Sub
Sarasotavenice Co River Sub 5
Sarasotavenice Co Sub
Shadow Lakes
South Highland Amd Of
Southpointe Shores
Strathmore Riverside I
Strathmore Riverside Ii
Strathmore Riverside Iii
Strathmore Riverside Villas Ii
Sun Haven
Terra Bea Sub
The Landings
Town Country Estates
Vamo 3rd Add To
Village In The Pines 1
Village In The Pines North
Virginia Heights Sub
Wilkinson Woods
Woodbridge Estates
Woodpine Lake
Woodside South Ph 1 2 3
Woodside South Ph 1 2 & 3
Woodside Terrace Ph 2
Woodside Village East
Woodside Village West
Woodside Vlg East
Wrens Sub
Similar Properties


