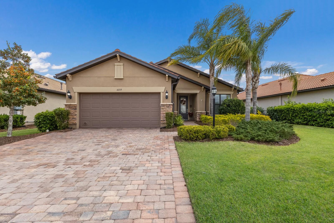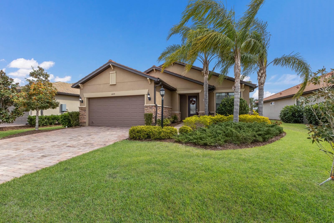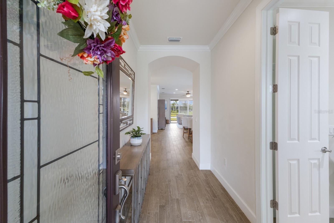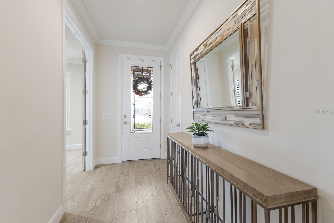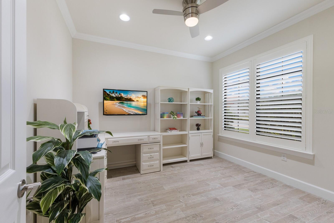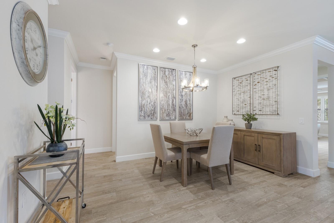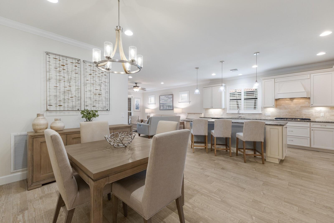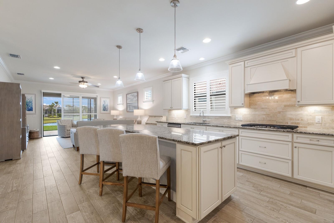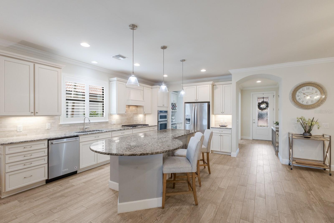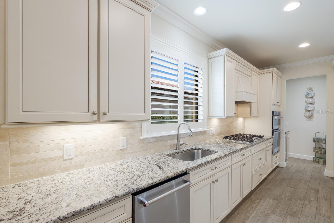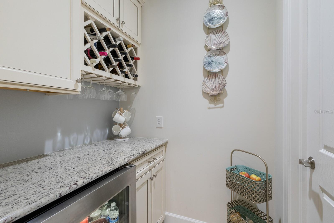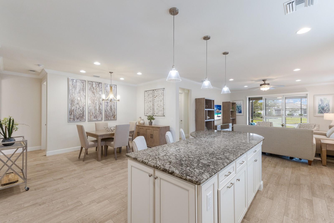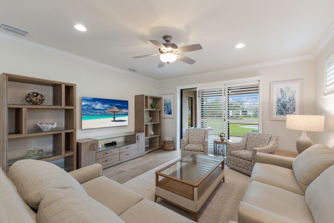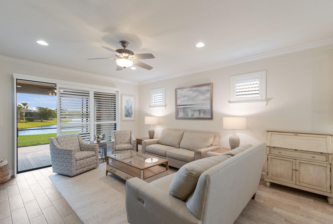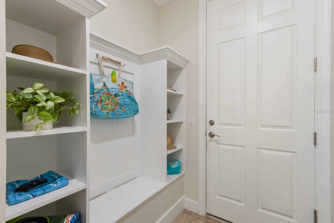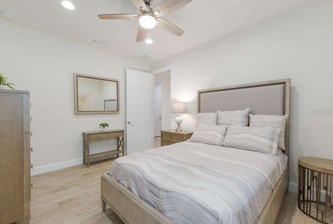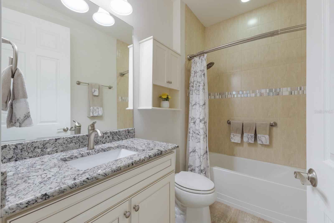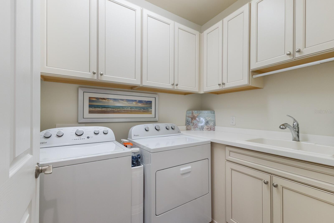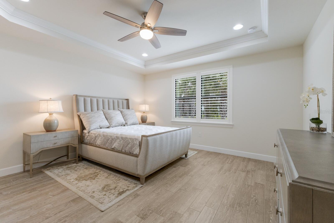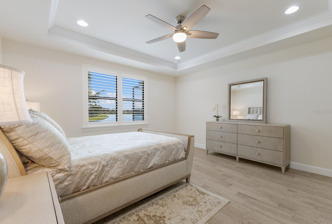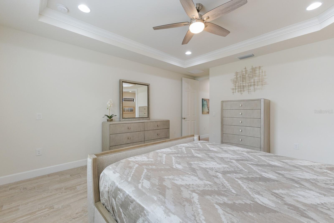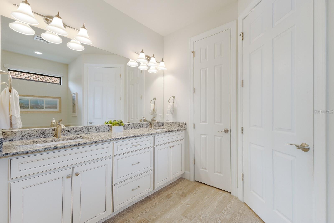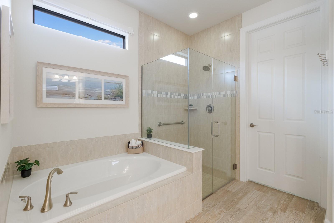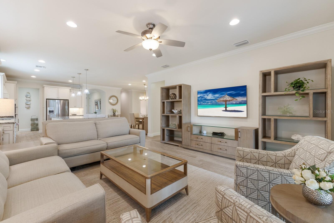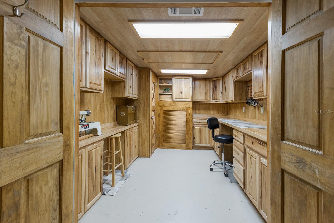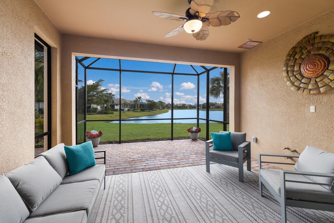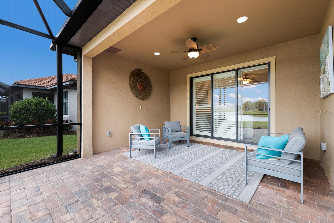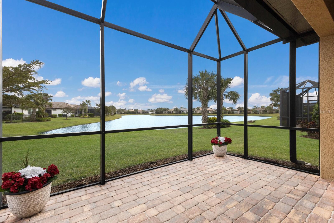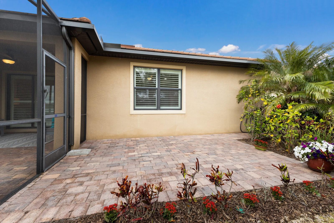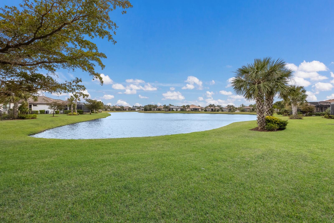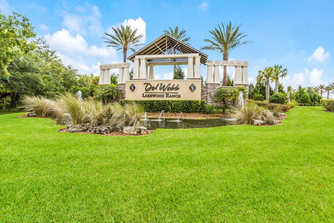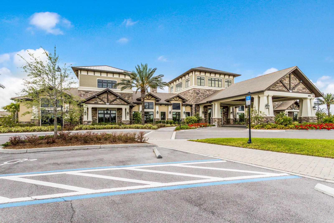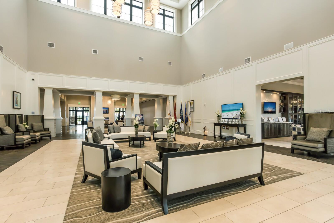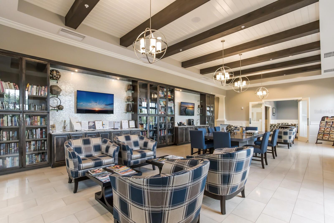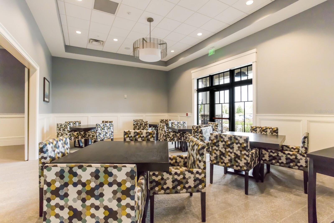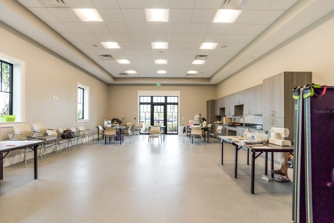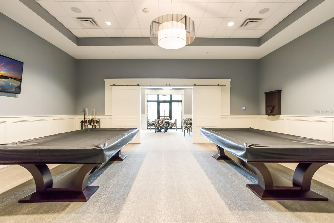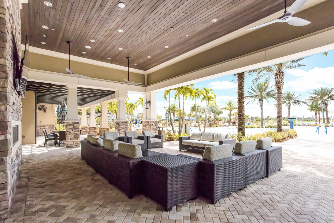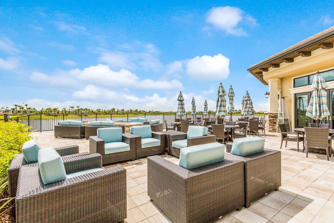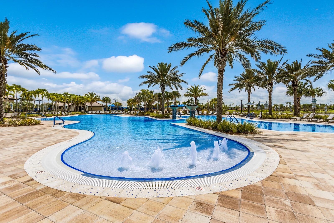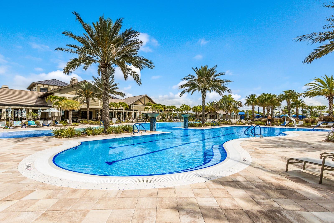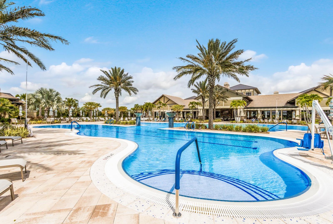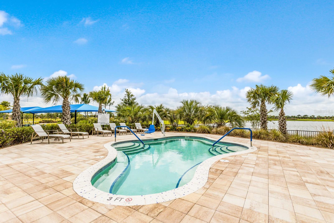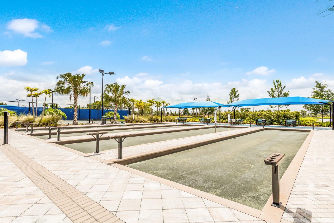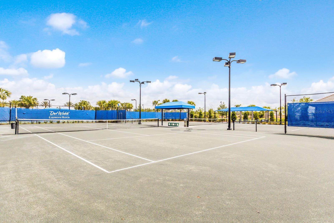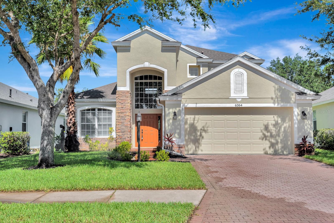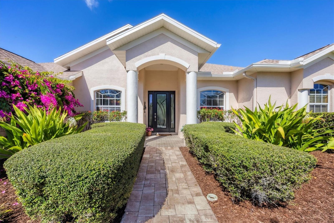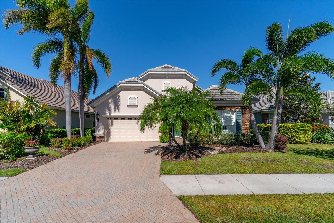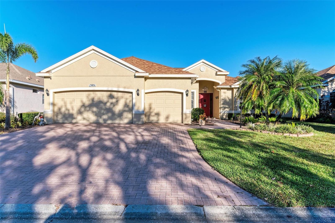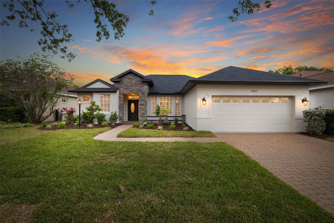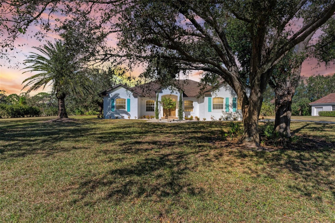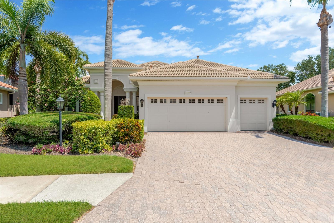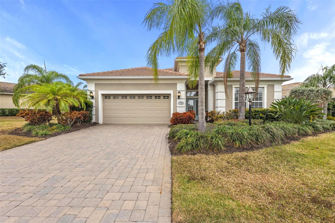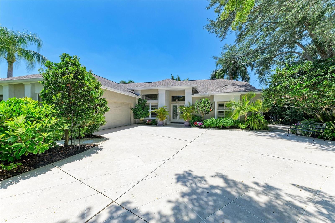16719 Ellsworth Avenue, BRADENTON, FL 34202
- MLS#: A4644063 ( Residential )
- Street Address: 16719 Ellsworth Avenue
- Viewed: 14
- Price: $695,000
- Price sqft: $244
- Waterfront: Yes
- Wateraccess: Yes
- Waterfront Type: Pond
- Year Built: 2017
- Bldg sqft: 2844
- Bedrooms: 2
- Total Baths: 2
- Full Baths: 2
- Garage / Parking Spaces: 2
- Days On Market: 151
- Additional Information
- Geolocation: 27.4191 / -82.3684
- County: MANATEE
- City: BRADENTON
- Zipcode: 34202
- Subdivision: Del Webb Ph Ib Subphases D F
- Elementary School: Robert E Willis Elementary
- Middle School: Nolan Middle
- High School: Lakewood Ranch High
- Provided by: INTEGRA REALTY GROUP INC
- Contact: Leigh Ann Grooms
- 941-527-8700

- DMCA Notice
-
DescriptionThe Good Life Starts Here Elegant, Stylish & Move In Ready! Welcome to next level living in this beautifully designed Martin Ray Model, set in the exclusive Del Webb 55+ community of Lakewood Ranch the nations top multi generational hotspot. This stunning home is loaded with custom upgrades, stylish design, and resort style vibes, perfect for buyers who want the ultimate Florida lifestyle without the hassle of maintenance. With 1,964 sq. ft., this home features 2 bedrooms, 2 bathrooms, and a versatile den in an open, easy flow floor plan. The den is located off the foyer, allowing for privacy and is a space that effortlessly adapts as a home office, workspace, guest retreat, hobby room, or creative nookwhatever you need it to be. This home is beautifully maintained and looks like a model. Interior upgrades include ceramic plank flooring throughout the entire home in a light/neutral color, neutral paint throughout, plantation shutters on all windows and sliders, crown molding and tall baseboards. Designer lighting lends to the home's style and continuity, all of the extra touches create a seamless flow throughout the entire home. Custom built in drop zone and closet at entry to garage. Built in cabinets and laundry tub in the laundry room, which is conveniently located close to the primary bedroom. Owner's suite complete with tray ceiling and ensuite featuring a soaking tub and separate shower, walk in closet and extra storage. Kitchen dreams start here, it is perfect for foodies, entertainers and everyday convenience with a 10 foot island, separate beverage center and a walk in pantry. Upgraded stainless steel appliances and gas cooktop, premium cabinets with wood range hood, designer backsplash and under cabinet lighting. Kinetico water filtration system with water softener. Step outside to your backyard and soak up the Florida Lifestyle. Extended screened in lanai that is plumbed for an outdoor kitchen and extra outside paver patio area perfect for gardening or to simply watch the beautiful sunsets. Widened paver driveway AND don't miss this garage there is a complete hobby workshop with countertops and double doors to allow golf cart parking inside, pull down stairs to access upper and lower storage areas, built in cabinets and small beverage fridge this is truly a bonus of quality workmanship. Don't miss this one, schedule your private showing today!
Property Location and Similar Properties
Features
Building and Construction
- Builder Model: Martin Ray
- Builder Name: Pulte
- Covered Spaces: 0.00
- Exterior Features: Hurricane Shutters, Irrigation System, Rain Gutters, Sliding Doors
- Flooring: Tile
- Living Area: 1964.00
- Roof: Tile
Land Information
- Lot Features: Landscaped, Paved
School Information
- High School: Lakewood Ranch High
- Middle School: Nolan Middle
- School Elementary: Robert E Willis Elementary
Garage and Parking
- Garage Spaces: 2.00
- Open Parking Spaces: 0.00
- Parking Features: Driveway, Garage Door Opener, Golf Cart Parking, Workshop in Garage
Eco-Communities
- Water Source: Public
Utilities
- Carport Spaces: 0.00
- Cooling: Central Air
- Heating: Central
- Pets Allowed: Cats OK, Dogs OK, Yes
- Sewer: Public Sewer
- Utilities: BB/HS Internet Available, Cable Connected, Electricity Connected, Natural Gas Connected, Public
Amenities
- Association Amenities: Clubhouse, Fence Restrictions, Fitness Center, Gated, Handicap Modified, Pickleball Court(s), Pool, Recreation Facilities, Security, Spa/Hot Tub, Tennis Court(s), Trail(s), Vehicle Restrictions, Wheelchair Access
Finance and Tax Information
- Home Owners Association Fee Includes: Guard - 24 Hour, Pool, Escrow Reserves Fund, Maintenance Grounds, Recreational Facilities, Security
- Home Owners Association Fee: 1403.00
- Insurance Expense: 0.00
- Net Operating Income: 0.00
- Other Expense: 0.00
- Tax Year: 2024
Other Features
- Appliances: Bar Fridge, Built-In Oven, Cooktop, Dishwasher, Disposal, Dryer, Electric Water Heater, Microwave, Range Hood, Refrigerator, Washer, Water Filtration System, Water Softener
- Association Name: Kirstin Stapleton
- Association Phone: 941-739-0411
- Country: US
- Interior Features: Built-in Features, Ceiling Fans(s), Crown Molding, Eat-in Kitchen, In Wall Pest System, Open Floorplan, Primary Bedroom Main Floor, Solid Surface Counters, Split Bedroom, Tray Ceiling(s), Walk-In Closet(s), Window Treatments
- Legal Description: LOT 361 DEL WEBB PH IB SUBPH D & F PI#5861.2230/9
- Levels: One
- Area Major: 34202 - Bradenton/Lakewood Ranch/Lakewood Rch
- Occupant Type: Owner
- Parcel Number: 586122309
- View: Water
- Views: 14
- Zoning Code: RESI
Payment Calculator
- Principal & Interest -
- Property Tax $
- Home Insurance $
- HOA Fees $
- Monthly -
For a Fast & FREE Mortgage Pre-Approval Apply Now
Apply Now
 Apply Now
Apply NowNearby Subdivisions
0587600 River Club South Subph
Braden Woods Ph I
Braden Woods Ph Ii
Braden Woods Ph Iii
Braden Woods Ph V
Braden Woods Ph Vi
Concession Ph I
Concession Ph Ii Blk B Ph Iii
Country Club East At Lakewd Rn
Country Club East At Lakewood
Del Webb
Del Webb Ph I-b Subphases D &
Del Webb Ph Ia
Del Webb Ph Ib Subphases D F
Del Webb Ph Iii Subph 3a 3b 3
Del Webb Ph Iv Subph 4a 4b
Del Webb Ph Iv Subph 4a & 4b
Del Webb Ph V Sph D
Del Webb Ph V Subph 5a 5b 5c
Foxwood At Panther Ridge
Isles At Lakewood Ranch Ph I-a
Isles At Lakewood Ranch Ph Ia
Isles At Lakewood Ranch Ph Ii
Isles At Lakewood Ranch Ph Iii
Isles At Lakewood Ranch Ph Iv
Lake Club Ph Iv Subph B-2 Aka
Lake Club Ph Iv Subph B2 Aka G
Lake Club Ph Iv Subph C1 Aka G
Lake Club Ph Iv Subphase A Aka
Lakewood Ranch Country Club
Lakewood Ranch Country Club Vi
Not Applicable
Oakbrooke Ii At River Club Nor
Palmbrooke At River Club North
Pomello Park
Preserve At Panther Ridge
Preserve At Panther Ridge Ph I
Preserve At Panther Ridge Ph V
River Club North Lts 113147
River Club North Lts 185
River Club South Subphase I
River Club South Subphase Ii
River Club South Subphase Iii
River Club South Subphase Iv
River Club South Subphase Vb1
Waterbury Park At Lakewood Ran
Similar Properties

