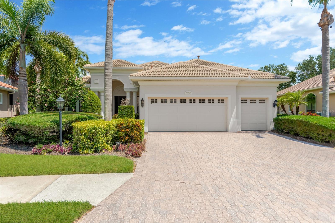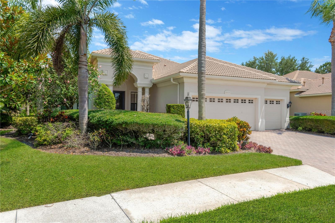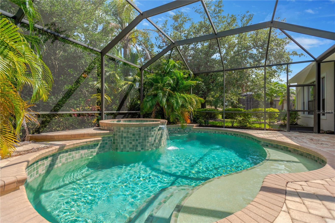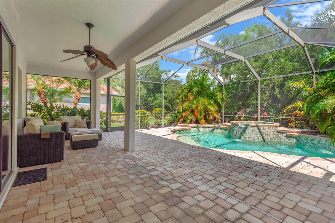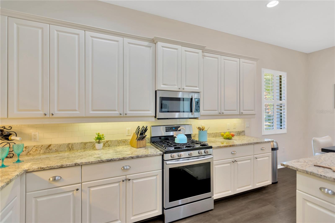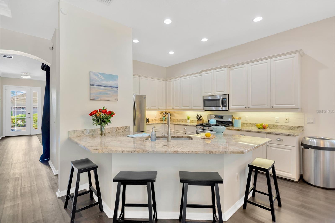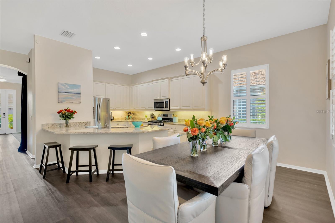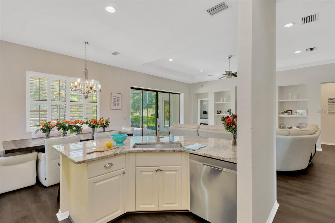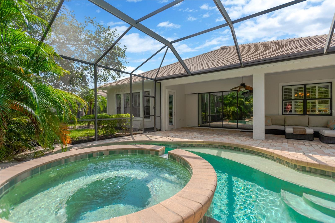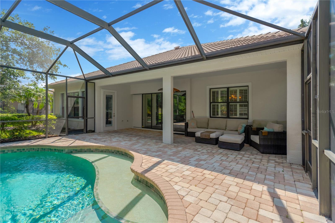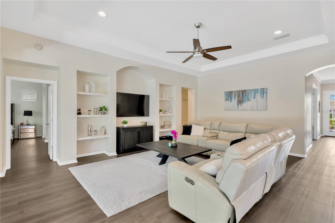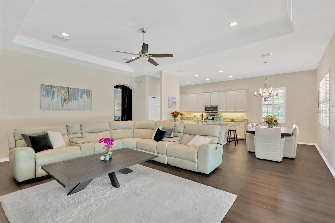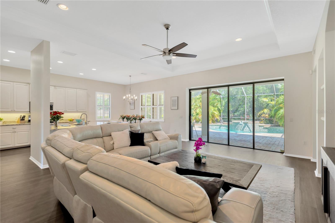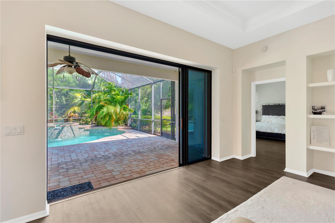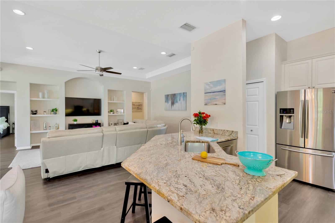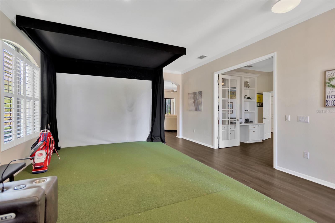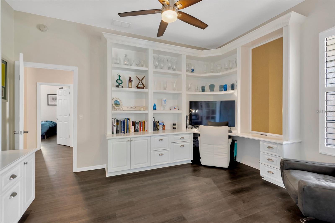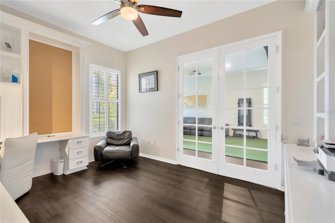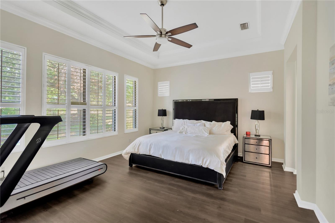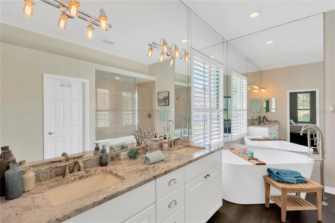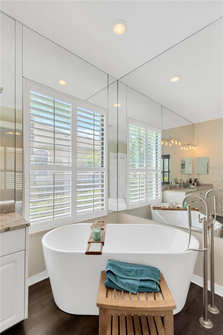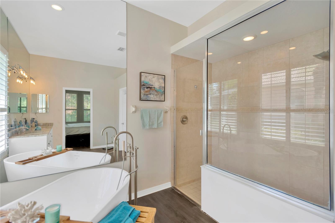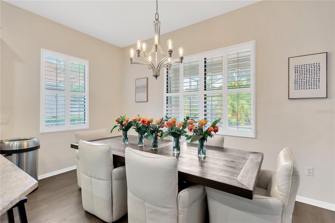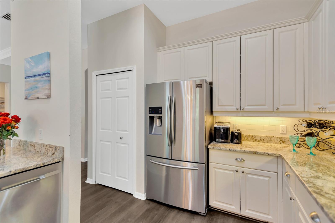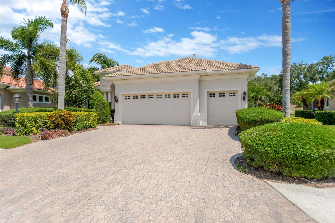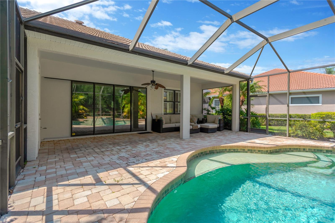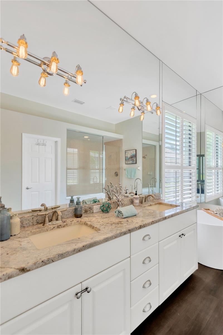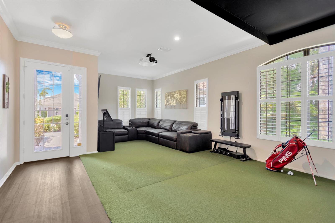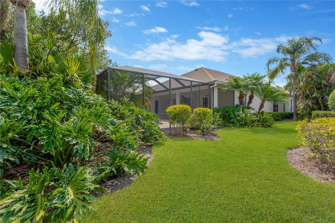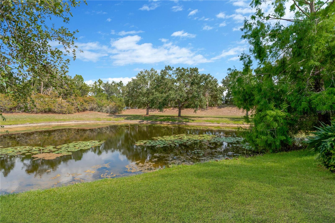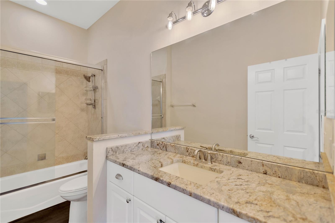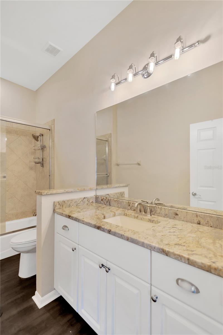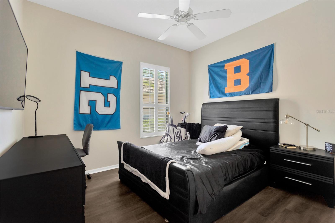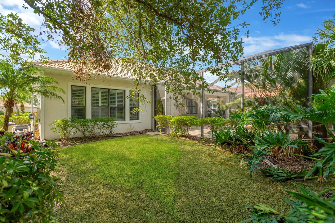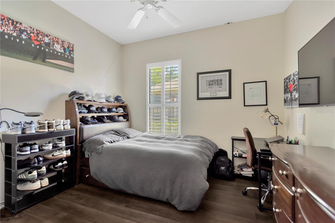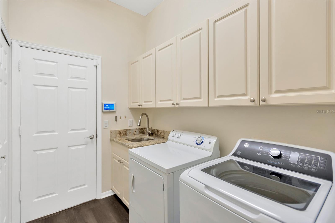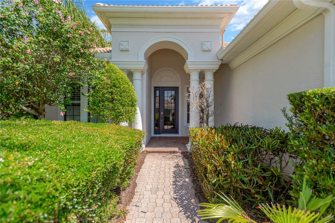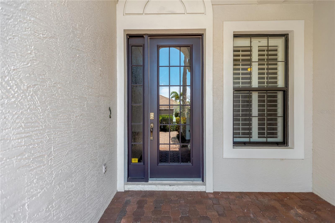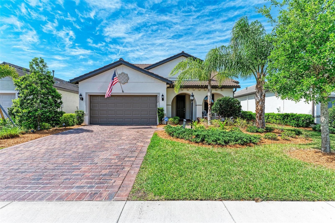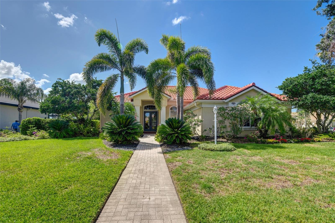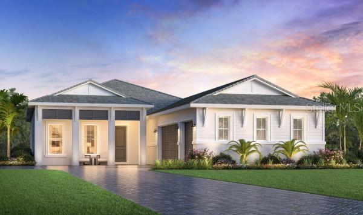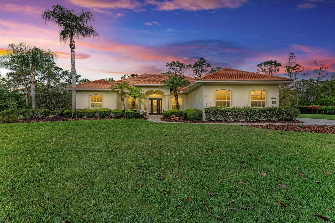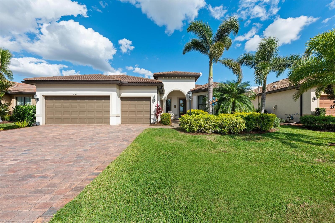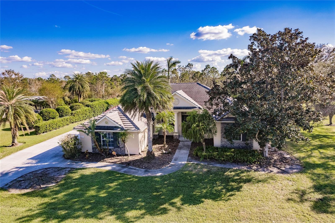13872 Siena Loop, LAKEWOOD RANCH, FL 34202
- MLS#: TB8387694 ( Residential )
- Street Address: 13872 Siena Loop
- Viewed: 15
- Price: $799,900
- Price sqft: $232
- Waterfront: No
- Year Built: 2003
- Bldg sqft: 3453
- Bedrooms: 3
- Total Baths: 2
- Full Baths: 2
- Garage / Parking Spaces: 3
- Days On Market: 73
- Additional Information
- Geolocation: 27.4032 / -82.4004
- County: MANATEE
- City: LAKEWOOD RANCH
- Zipcode: 34202
- Subdivision: Lakewood Ranch Country Club Vi
- Elementary School: Robert E Willis Elementary
- Middle School: Nolan Middle
- High School: Lakewood Ranch High
- Provided by: PINEYWOODS REALTY LLC
- Contact: Stephen Scott PA
- 813-225-1890

- DMCA Notice
-
DescriptionExperience exceptional Florida living at its finest in the highly acclaimed community of Lakewood Ranch! Located in the sought after enclave of Siena within Lakewood Ranch Country Club, this Neal built Sorrento model POOL HOME offers 3 bedrooms, 2 baths, PLUS a den with built ins and glass French doorsperfect for a home office. All the living spaces feature high volume ceilings, and rich hardwood floors. Tons of natural light welcomes you inside, and begs you to stay. A handsomely appointed kitchen creates the perfect backdrop for gathering, and features gorgeous granite countertops with a new one level island, stainless steel appliances, and a stylish backsplash. Overlooking a large family room with custom built ins, and sliders leading out to the pool, this home boasts the very best design for holiday gatherings, dinner parties, and casual events with friends. A large formal room is the perfect place for formal dining, living, playroom or set up a projector and a golf simulator like the current owner! The master suite features engineered hardwood flooring, tray ceilings, and a walk in closet with custom shelving for added comfort and style. The private master bath is a true oasis and includes a soaking tub, walk in shower, and dual sinks. A split floor plan and second bathroom provide everyone plenty of space to spread out. Nestled on a premium lot with a tranquil pond view, the backyard feels like a tropical oasis featuring a screened in lanai with in ground pool, attached spa, and beautifully covered brick pavers patio, creating an inviting space for relaxation and entertaining. This home also includes a spacious 2.5 car garage (a full two car garage AND a half car GOLF CART GARAGE SPACE!) and a brick paved driveway for ample parking and excellent curb appeal. This expertly crafted residence boasts a distinctive tile roof, offering both long lasting durability and timeless charm. Community amenities include buyer approval required, deed restrictions, gated entry, and sidewalks, ensuring privacy and a well maintained neighborhood. Enjoy access to top rated schools including Robert Willis Elementary, R. Dan Nolan Middle, and Lakewood Ranch High. This is the one youve been waiting for. Schedule your showing today before it is gone!
Property Location and Similar Properties
Features
Building and Construction
- Covered Spaces: 0.00
- Exterior Features: Other, Sidewalk, Sliding Doors
- Flooring: Hardwood, Vinyl
- Living Area: 2467.00
- Roof: Tile
School Information
- High School: Lakewood Ranch High
- Middle School: Nolan Middle
- School Elementary: Robert E Willis Elementary
Garage and Parking
- Garage Spaces: 3.00
- Open Parking Spaces: 0.00
- Parking Features: Driveway
Eco-Communities
- Pool Features: In Ground, Screen Enclosure
- Water Source: Public
Utilities
- Carport Spaces: 0.00
- Cooling: Central Air
- Heating: Central
- Pets Allowed: Yes
- Sewer: Public Sewer
- Utilities: Public
Finance and Tax Information
- Home Owners Association Fee Includes: Common Area Taxes, Escrow Reserves Fund, Maintenance Grounds
- Home Owners Association Fee: 525.00
- Insurance Expense: 0.00
- Net Operating Income: 0.00
- Other Expense: 0.00
- Tax Year: 2024
Other Features
- Appliances: Dishwasher, Disposal, Exhaust Fan, Gas Water Heater, Microwave, Range, Refrigerator
- Association Name: Christine Wofford, CEVA
- Association Phone: 941-907-0202
- Country: US
- Furnished: Unfurnished
- Interior Features: Built-in Features, Ceiling Fans(s), Coffered Ceiling(s), Crown Molding, Eat-in Kitchen, High Ceilings, Solid Surface Counters, Split Bedroom, Tray Ceiling(s), Walk-In Closet(s)
- Legal Description: LOT 18 BLK A LAKEWOOD RANCH COUNTRY CLUB VILLAGE SUBPHASE R A/K/A SIENA AND SUBPHASE S A/K/A MIZNER RESERVE PI#5885.0090/9
- Levels: One
- Area Major: 34202 - Bradenton/Lakewood Ranch/Lakewood Rch
- Occupant Type: Owner
- Parcel Number: 588500909
- Views: 15
- Zoning Code: A/WPE
Payment Calculator
- Principal & Interest -
- Property Tax $
- Home Insurance $
- HOA Fees $
- Monthly -
For a Fast & FREE Mortgage Pre-Approval Apply Now
Apply Now
 Apply Now
Apply NowNearby Subdivisions
Concession Ph Ii Blk A
Country Club East
Country Club East At Lakewd Rn
Country Club East At Lakewood
Country Club East At Lwr Subph
Del Webb Lakewood Ranch
Del Webb Ph Ib Subphases D F
Del Webb Ph Ii Subphases 2a 2b
Del Webb Ph Iii Subph 3a 3b 3
Del Webb Ph V
Del Webb Ph V Sph D
Del Webb Ph V Subph 5a 5b 5c
Del Webb Phase Ib Subphases D
Edgewater Village
Edgewater Village Sp A Un 5
Edgewater Village Subphase A
Greenbrook Village Ph Ll
Greenbrook Village Sp Y
Greenbrook Village Subphase Bb
Greenbrook Village Subphase Cc
Greenbrook Village Subphase Gg
Greenbrook Village Subphase K
Greenbrook Village Subphase Kk
Greenbrook Village Subphase L
Greenbrook Village Subphase Ll
Greenbrook Village Subphase P
Greenbrook Village Subphase Y
Greenbrook Village Subphase Z
Isles At Lakewood Ranch
Isles At Lakewood Ranch Ph Ia
Isles At Lakewood Ranch Ph Ii
Lacantera
Lake Club
Lake Club Ph I
Lake Club Ph Ii
Lake Club Ph Iv Subph A Aka Ge
Lake Club Ph Iv Subph C2
Lake Club Ph Iv Subphase A Aka
Lakewood Ranch
Lakewood Ranch Ccv Sp Ff
Lakewood Ranch Country Club
Lakewood Ranch Country Club Vi
River Club South Subphase Ii
River Club South Subphase Iv
River Club South Subphase Va
Riverwalk Ridge
Riverwalk Village Cypress Bank
Riverwalk Village Subphase F
Summerfield Village
Summerfield Village Cypress Ba
Summerfield Village Sp C Un 5
Summerfield Village Subphase A
Summerfield Village Subphase B
Summerfield Village Subphase C
Willowbrook Ph 1
Similar Properties

