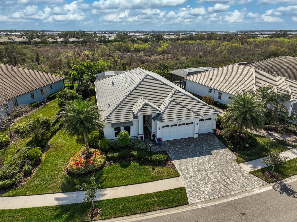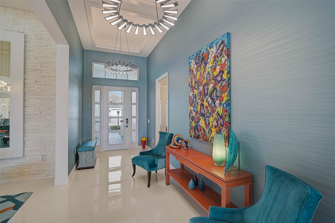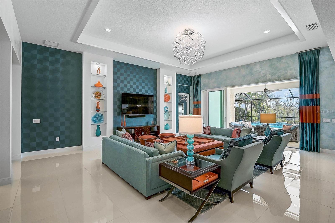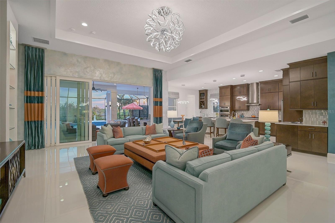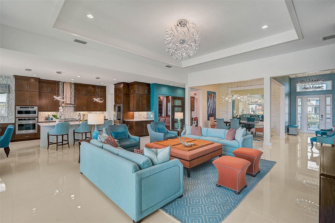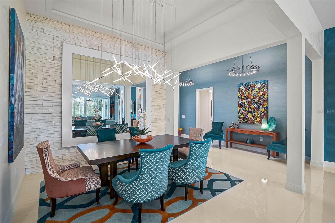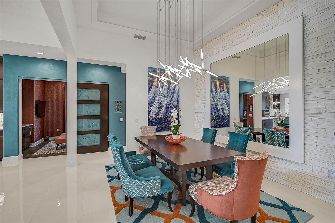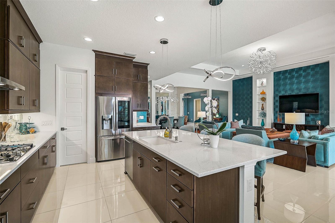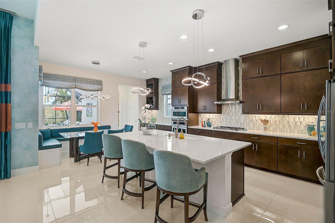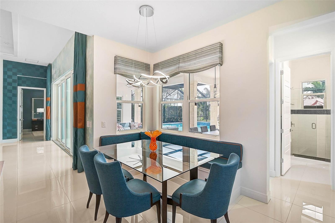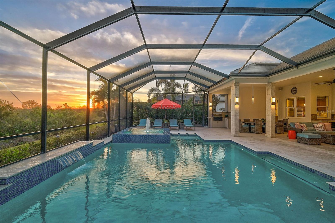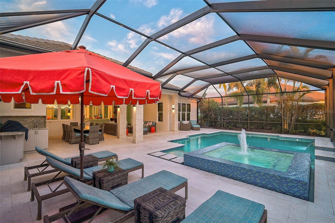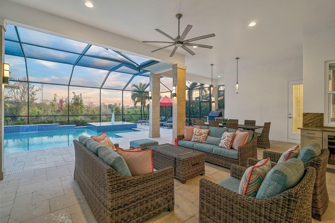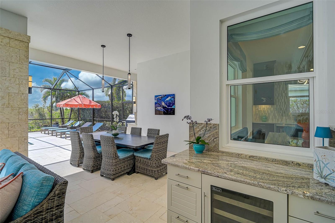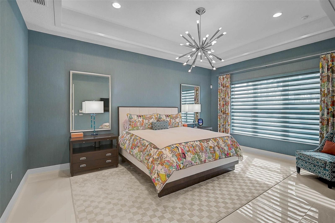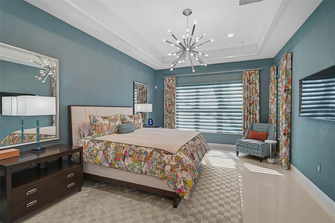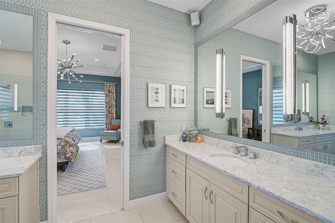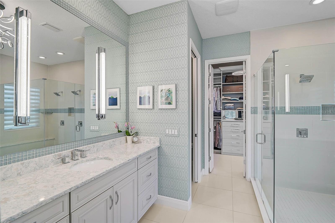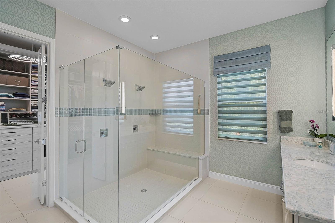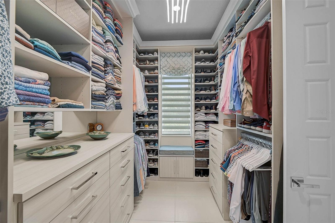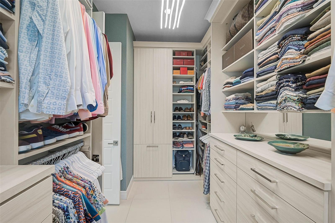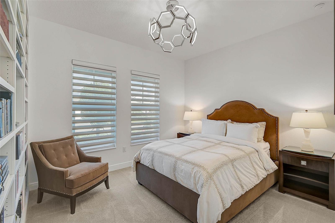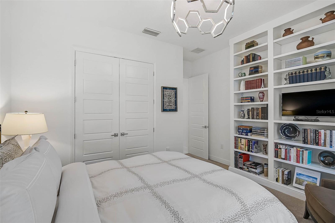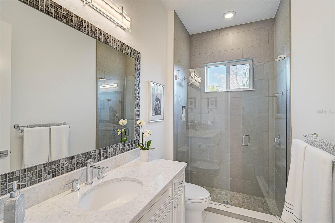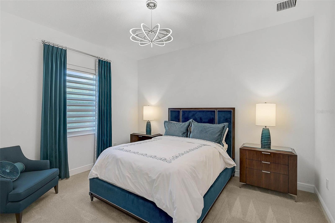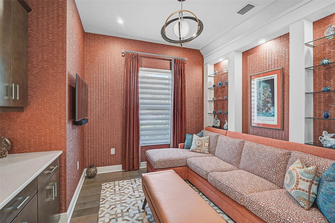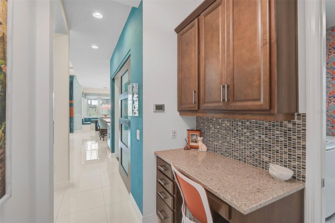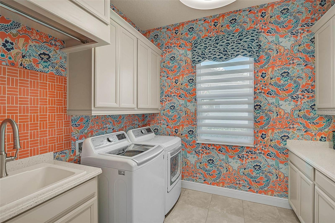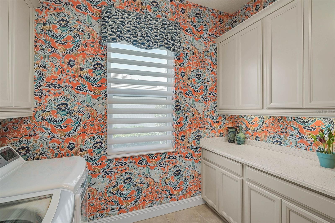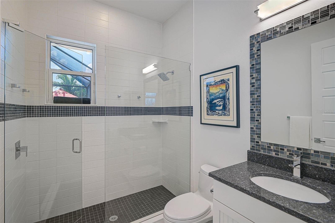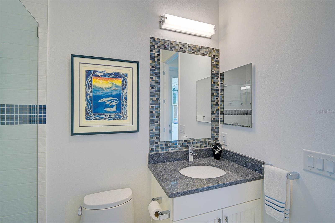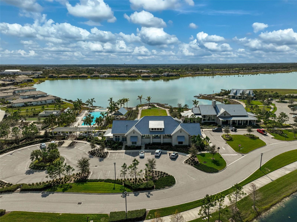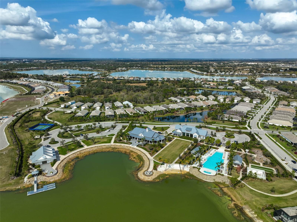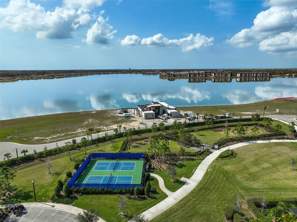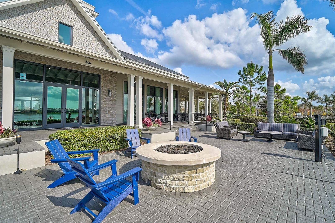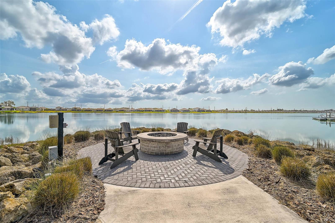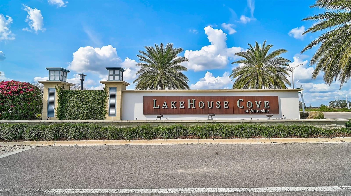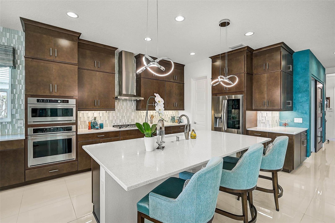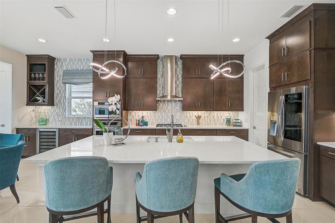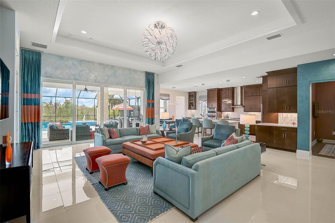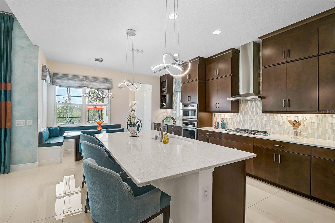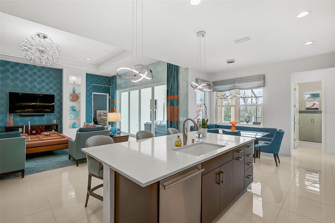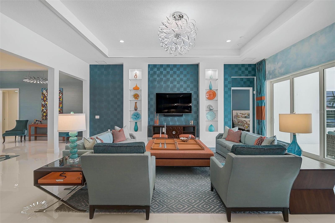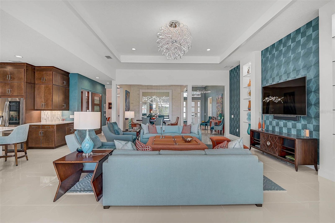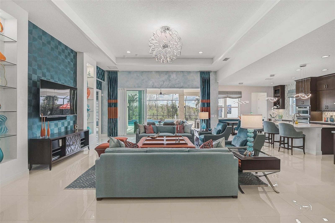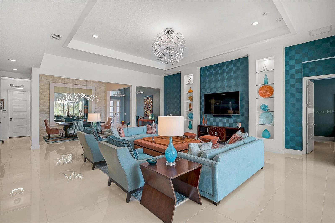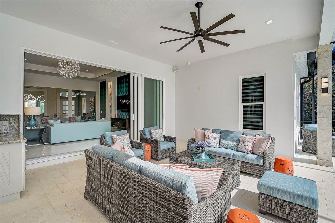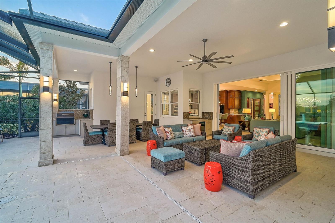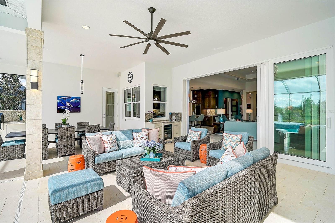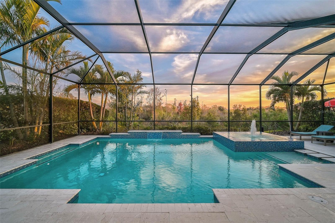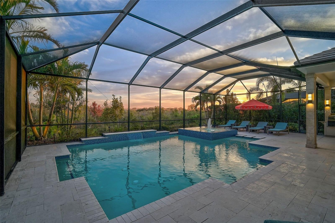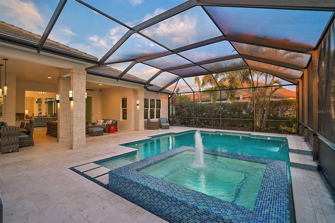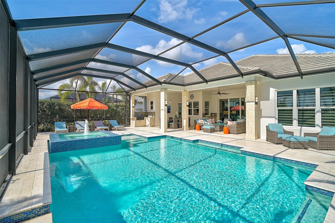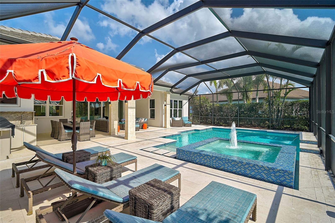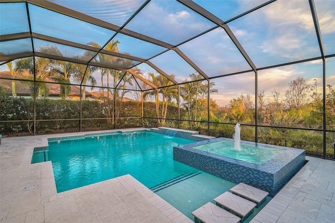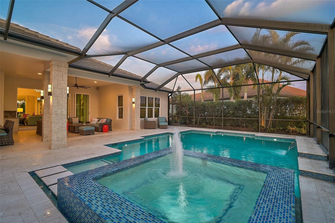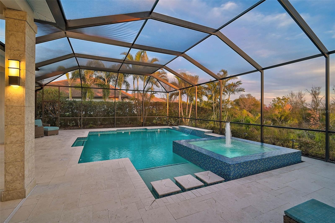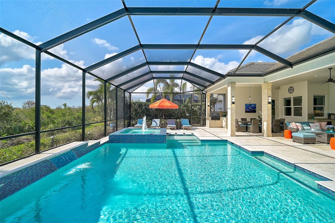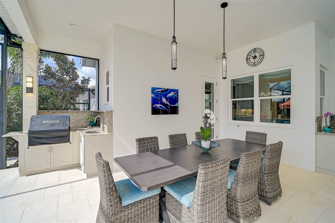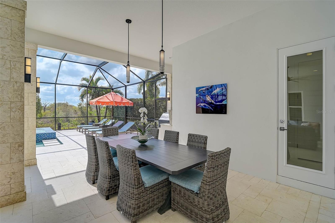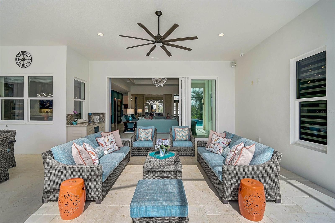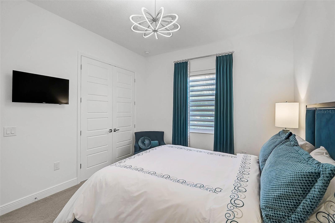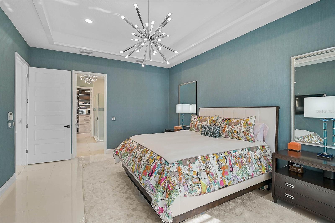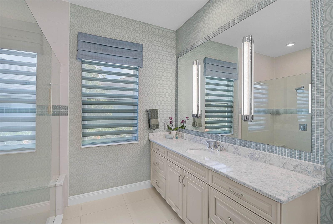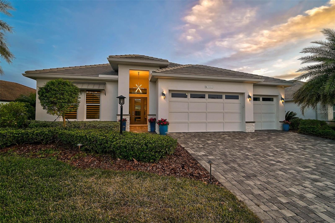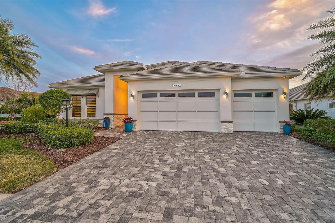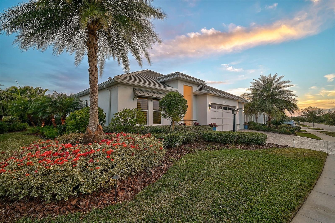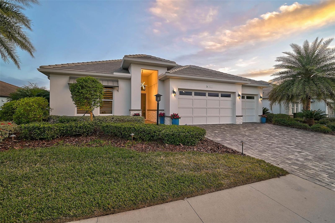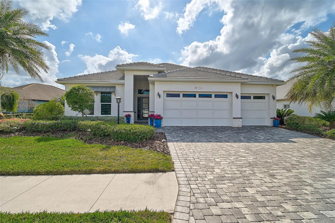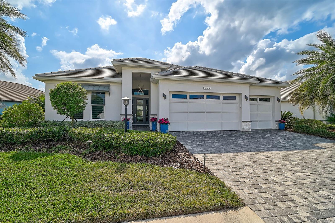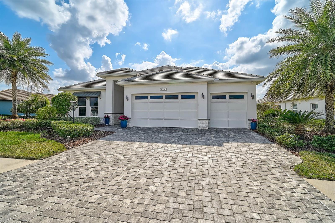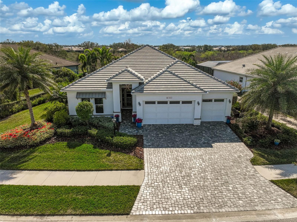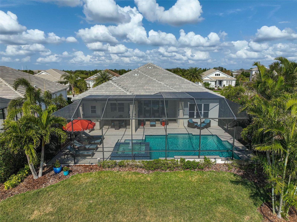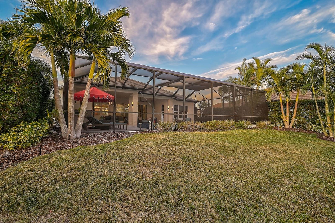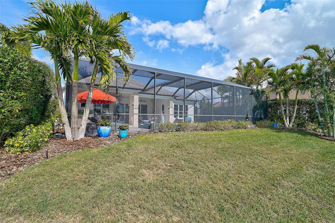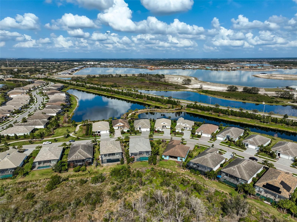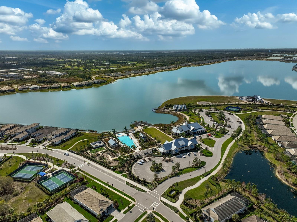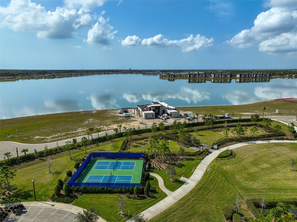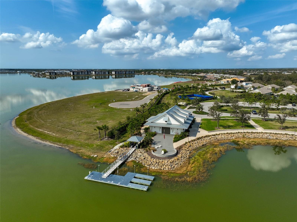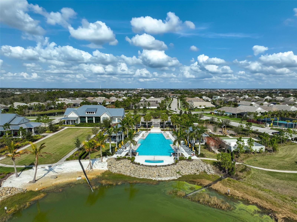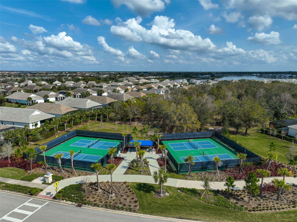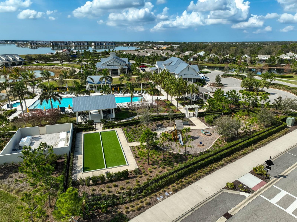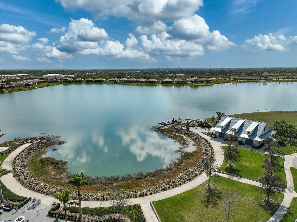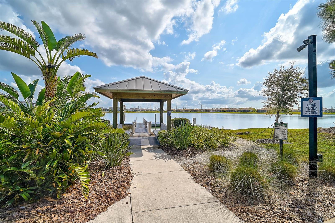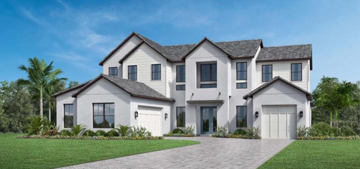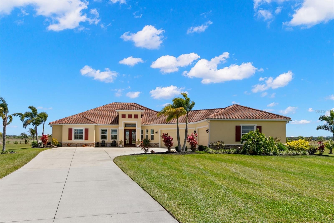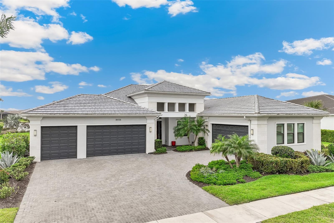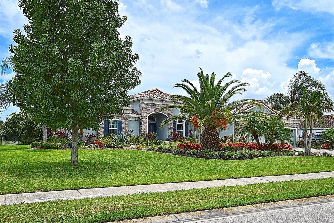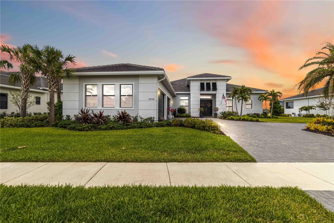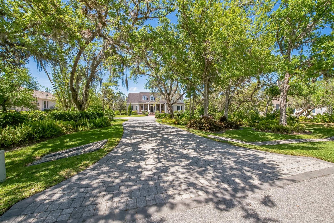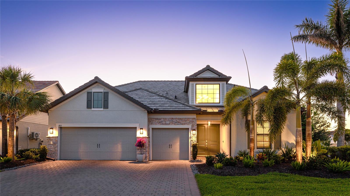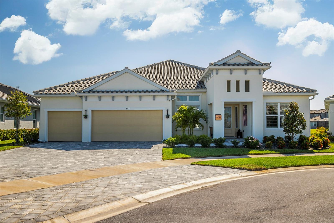8261 Grande Shores Drive, SARASOTA, FL 34240
- MLS#: A4637232 ( Residential )
- Street Address: 8261 Grande Shores Drive
- Viewed: 70
- Price: $1,395,000
- Price sqft: $329
- Waterfront: No
- Year Built: 2019
- Bldg sqft: 4245
- Bedrooms: 3
- Total Baths: 3
- Full Baths: 3
- Garage / Parking Spaces: 3
- Days On Market: 181
- Additional Information
- Geolocation: 27.3648 / -82.393
- County: SARASOTA
- City: SARASOTA
- Zipcode: 34240
- Subdivision: Lakehouse Covewaterside Ph 1
- Elementary School: Tatum Ridge Elementary
- Middle School: McIntosh Middle
- High School: Booker High
- Provided by: KW SUNCOAST
- Contact: Anja Buetergerds
- 941-792-2000

- DMCA Notice
-
DescriptionExquisite Lakehouse Cove Estate in Waterside, Lakewood Ranch. Experience unparalleled luxury in this designer inspired, 3 bedroom, 3 bathroom home, where high end finishes and thoughtful upgrades redefine elegance. Nestled on one of the widest, private preserve lots, this stunning single story residence offers 2,892 sq. ft. of impeccably designed and maintained living space. From the moment you step inside, sophisticated details captivatethe expansive, white porcelain, high polish, tile floor; silk wallpaper; Venetian plaster built ins and walls; and tray ceilings added to the foyer, living room, dining room, and primary bedroom (all prewired to add lighting if desired) to enhance the ambiance. A large dining area boasts a stunning, ultramodern fixture and an oversized, framed, backlit mirror mounted on custom stonework. High end designer light fixtures and automatic Hunter Douglas motorized shades throughout seamlessly blend convenience with style; while premium, Cambria quartz countertops, a custom kitchen backsplash, extended cabinetry, GE Monogram appliances, and a bespoke breakfast nook with built in benches and expansive picture windows elevate the gourmet kitchen. A custom Sapele mahogany door with hand carved glass adds an elegant, artisan touch and beautifully frames the entrance to the den/office with interior lighted, custom shelving and back mirrored quartz bar top and cabinets. Down the hallway is a bonus work station and a bright and cheery, fully equipped laundry room. Outdoors, indulge in resort style living with an oversized saltwater, architectural pool and luxurious spa, and water features framed by an expansive, travertine deck and travertine covered lanai columns with classic lighting. Entertain effortlessly with an outdoor kitchen that includes a built in grill and sink, serving bar, Perlick refrigerator, granite countertops, and extra cabinets. Complete with interior cage lighting, exterior lighting and underground drainage, the professional, lush landscaping ensures privacy and beauty year round. Beyond aesthetics, this home is designed for modern comfort, security, and peace of mindimpact windows and doors, a whole house generator and surge protector, Safehouse security cameras (6 exterior, 1 interior), and SMART technology controlling windows, lighting, pool, and alarm systems. Additional luxuries include: custom California Closets, a spacious, walk in shower with floor to ceiling tile and dual shower heads in primary suite; custom built in closets in secondary bedrooms and all pantries; extended height 9 sliders for seamless indoor outdoor flow; custom lighted mirrors and upgraded tile borders in all baths; and protective film on all windows and doors adds extra layers of UV furniture protection and heat mitigation. The 3rd full bathroom is easily accessible from both the kitchen and the lanai. The oversized garage includes epoxy flooring and custom storage cabinets, and tucked behind the third car garage door is a fully temperature controlled, large bonus room ideal for a fitness studio, office, media room, or storage and is even equipped with a Kevlar hurricane screen. Set in the prestigious Lakehouse Cove community, residents enjoy resort style amenities: a clubhouse, pickleball courts, fitness center, pool and spa, and a resident exclusive is a marina with a water taxi to Waterside Place. With seven lakes, nature trails, and 20 acres of pristine shoreline, this is Florida living at its finest.
Property Location and Similar Properties
Features
Building and Construction
- Builder Model: Outrigger
- Builder Name: Homes By Towne
- Covered Spaces: 0.00
- Exterior Features: Lighting, Outdoor Grill, Outdoor Kitchen, Sliding Doors
- Flooring: Carpet, Tile
- Living Area: 2892.00
- Roof: Tile
Property Information
- Property Condition: Completed
Land Information
- Lot Features: In County, Landscaped, Sidewalk
School Information
- High School: Booker High
- Middle School: McIntosh Middle
- School Elementary: Tatum Ridge Elementary
Garage and Parking
- Garage Spaces: 3.00
- Open Parking Spaces: 0.00
Eco-Communities
- Pool Features: Gunite, Heated, In Ground, Lighting, Salt Water, Screen Enclosure
- Water Source: Public
Utilities
- Carport Spaces: 0.00
- Cooling: Central Air
- Heating: Central, Electric
- Pets Allowed: Cats OK, Dogs OK, Number Limit, Yes
- Sewer: Public Sewer
- Utilities: Cable Available, Electricity Connected, Natural Gas Connected, Sewer Connected, Water Connected
Amenities
- Association Amenities: Clubhouse, Fitness Center, Pickleball Court(s), Trail(s)
Finance and Tax Information
- Home Owners Association Fee Includes: Common Area Taxes, Pool, Escrow Reserves Fund, Maintenance Grounds, Management, Recreational Facilities
- Home Owners Association Fee: 1146.00
- Insurance Expense: 0.00
- Net Operating Income: 0.00
- Other Expense: 0.00
- Tax Year: 2024
Other Features
- Appliances: Dishwasher, Disposal, Dryer, Microwave, Range, Range Hood, Refrigerator, Tankless Water Heater, Washer, Wine Refrigerator
- Association Name: Melissa Cramer
- Association Phone: 407-635-6385
- Country: US
- Interior Features: Built-in Features, Ceiling Fans(s), Crown Molding, Eat-in Kitchen, High Ceilings, Kitchen/Family Room Combo, Open Floorplan, Primary Bedroom Main Floor, Solid Surface Counters, Solid Wood Cabinets, Stone Counters, Tray Ceiling(s), Walk-In Closet(s), Window Treatments
- Legal Description: LOT 96, LAKEHOUSE COVE AT WATERSIDE PH 1A & 1B, PB 51 PG 55-80
- Levels: One
- Area Major: 34240 - Sarasota
- Occupant Type: Owner
- Parcel Number: 0197140096
- Style: Florida
- Views: 70
- Zoning Code: VPD
Payment Calculator
- Principal & Interest -
- Property Tax $
- Home Insurance $
- HOA Fees $
- Monthly -
For a Fast & FREE Mortgage Pre-Approval Apply Now
Apply Now
 Apply Now
Apply NowNearby Subdivisions
0000-not Part Of A Subdivision
3255lakehouse Cove At Watersid
Alcove
Artistry
Artistry Ph 1a
Artistry Ph 1e
Artistry Ph 2a
Artistry Ph 2b
Artistry Ph 2c 2d
Artistry Ph 2c & 2d
Artistry Ph 3a
Artistry Phase 1b2
Artistry Sarasota
Barton Farms
Barton Farms Laurel Lakes
Barton Farms/laurel Lakes
Barton Farmslaurel Lakes
Bay Landing
Bay Lndg Ph 2b
Belair Estates
Bern Creek Ranches
Car Collective
Emerald Landing At Waterside
Founders Club
Fox Creek Acres
Hammocks
Hampton Lakes
Hidden Creek
Hidden Crk Ph 2
Hidden River Rep
Lakehouse Cove At Waterside
Lakehouse Cove/waterside Ph 1
Lakehouse Covewaterside Ph 1
Lakehouse Covewaterside Ph 2
Lakehouse Covewaterside Ph 3
Lakehouse Covewaterside Ph 4
Lakehouse Covewaterside Ph 5
Lakehouse Covewaterside Phs 5
Laurel Meadows
Laurel Oak
Laurel Oak Estates
Laurel Oak Estates Sec 02
Laurel Oak Estates Sec 04
Laurel Oak Estates Sec 11
Laurel Oak Estates Sec 12
Lot 43 Shellstone At Waterside
Metes Bounds
Monterey At Lakewood Ranch
Myakka Acres Old
Nautique/waterside
None
Not Applicable
Oak Ford Golf Club
Oak Ford Phase 1
Paddocks Central
Paddocks West
Palmer Farms 3rd
Palmer Glen Ph 1
Palmer Reserve
Pine Valley Ranches
Racimo Ranches
Rainbow Ranch Acres
Sarasota
Sarasota Golf Club Colony 1
Sarasota Golf Club Colony 2
Sarasota Golf Club Colony 4
Sarasota Ranch Estates
Shadowood
Shellstone At Waterside
Shoreview At Lakewood Ranch Wa
Shoreviewlakewood Ranch Water
Tatum Ridge
Vilano Ph 1
Villages At Pinetree Marsh Pin
Villagespine Tree Spruce Pine
Villanova Colonnade Condo
Walden Pond
Wild Blue
Wild Blue Phase I
Wild Blue At Waterside
Wild Blue At Waterside Phase 1
Wild Blue At Waterside Phase 2
Wild Bluewaterside Ph 1
Windward At Lakewood Ranch
Windward/lakewood Ranch Ph 1
Windwardlakewood Ra Ncii Ph I
Windwardlakewood Ranch Ph 1
Worthington Ph 1
Worthington Ph 2
Worthingtonph 1
Similar Properties

