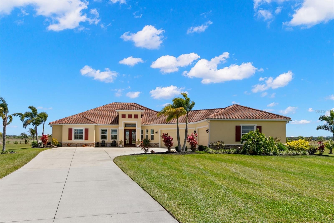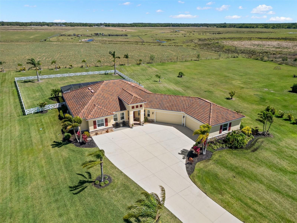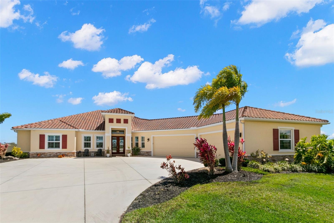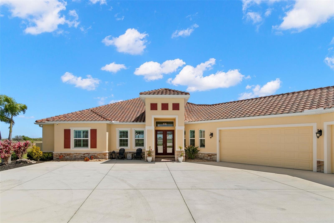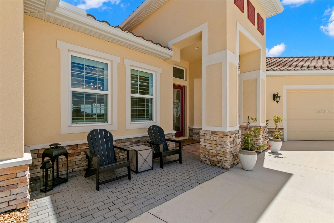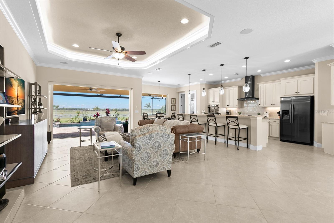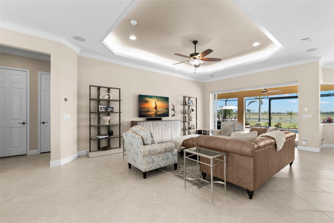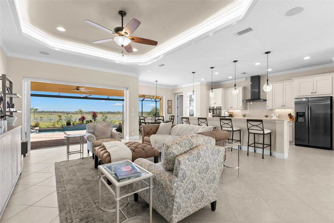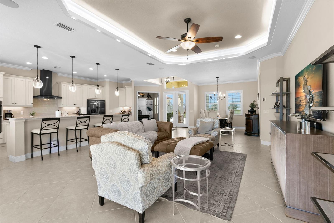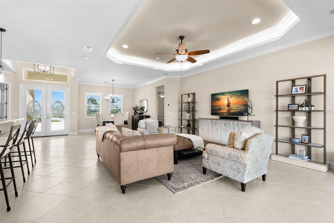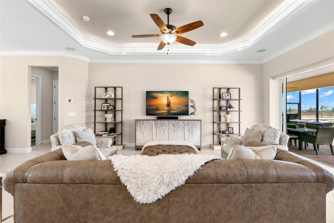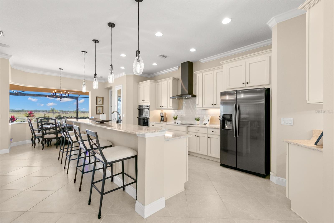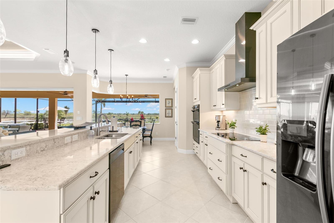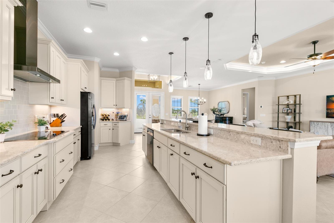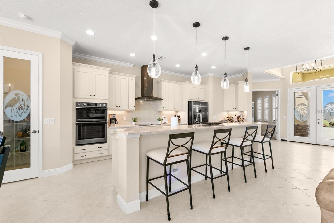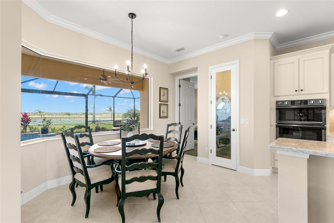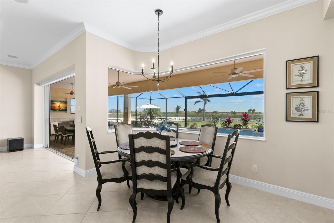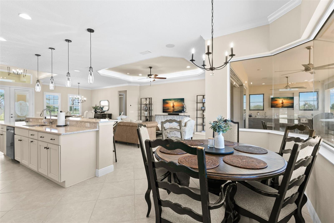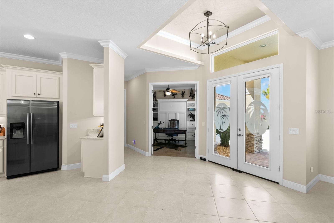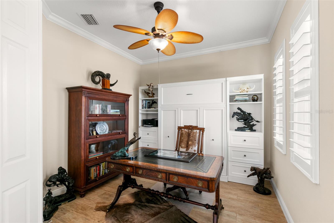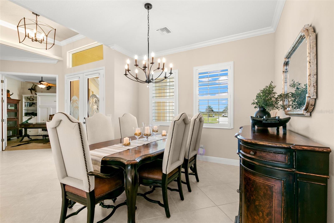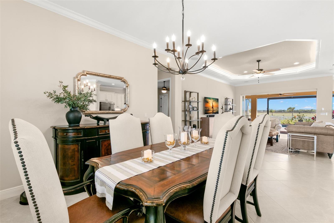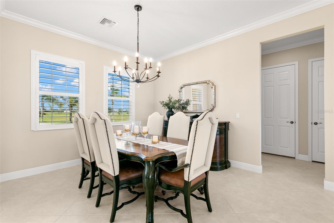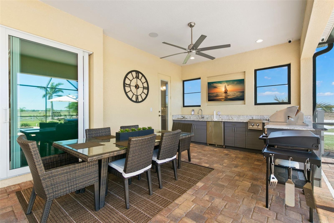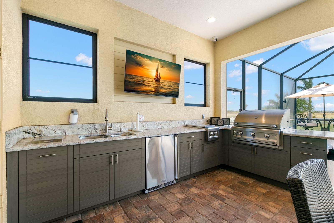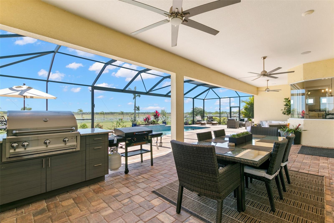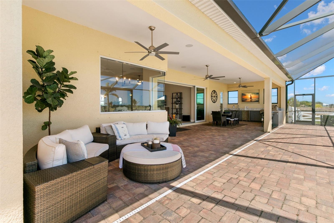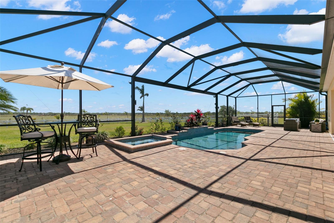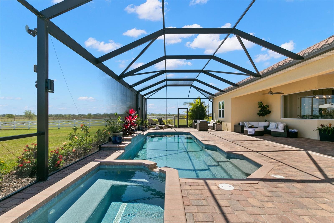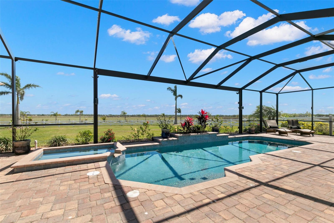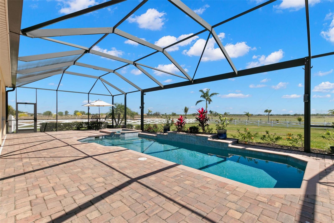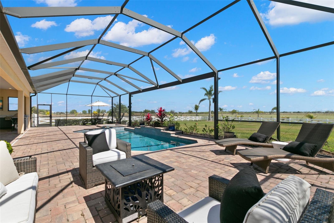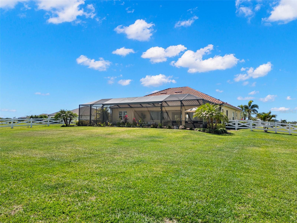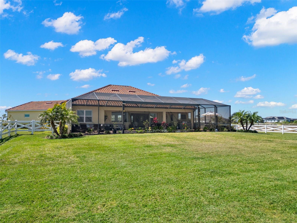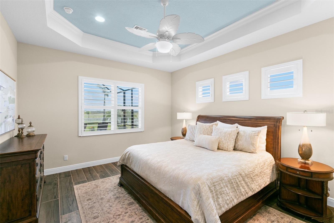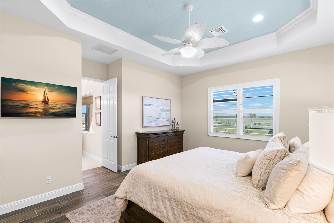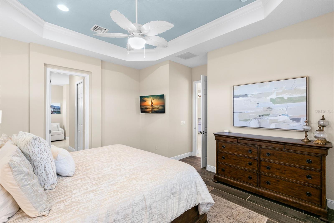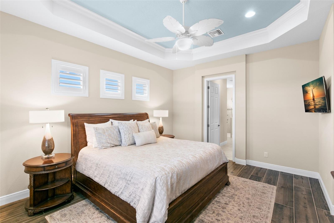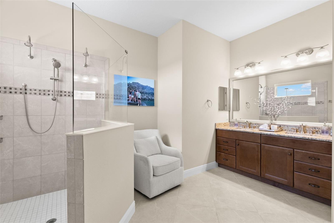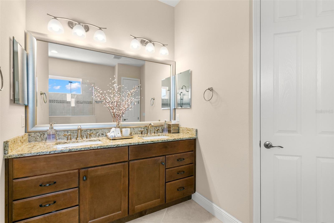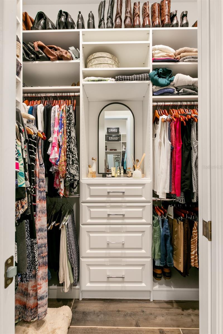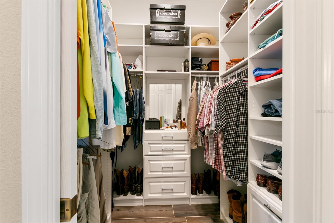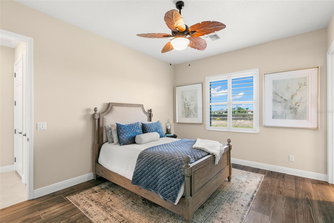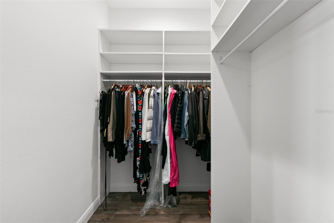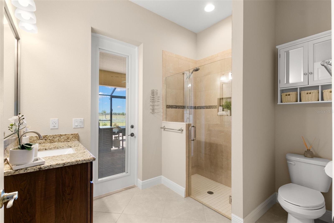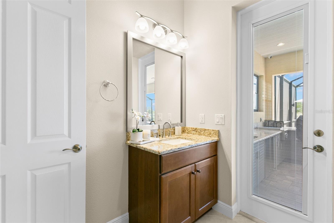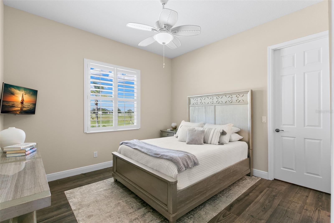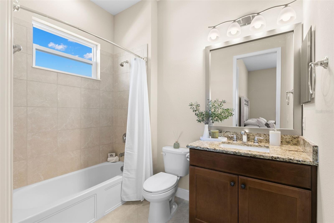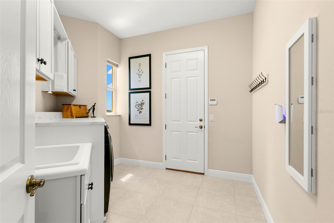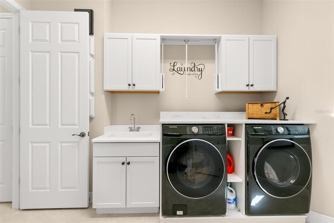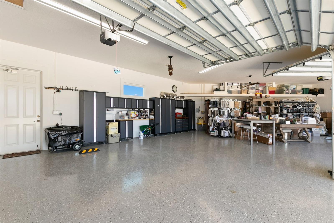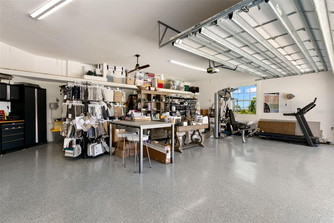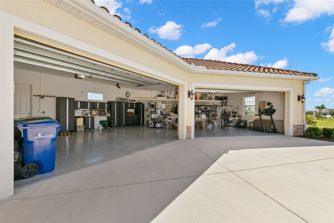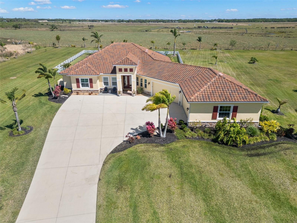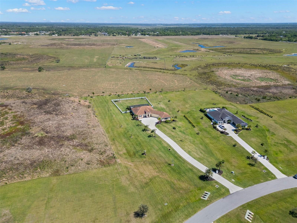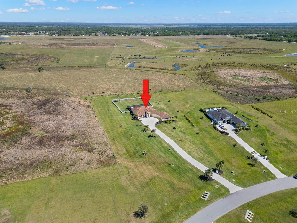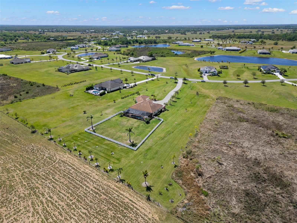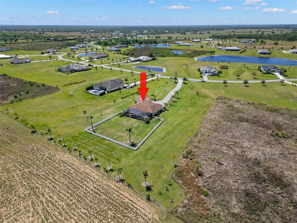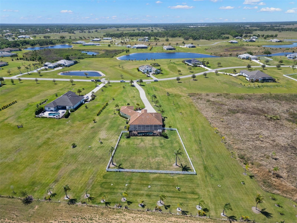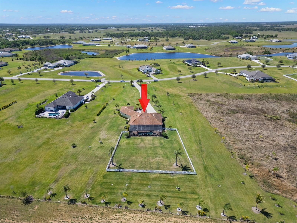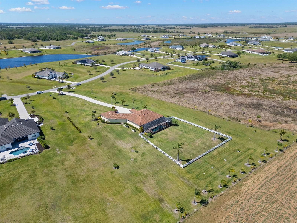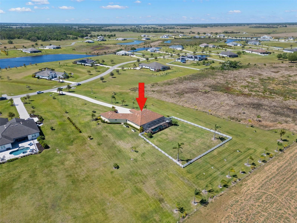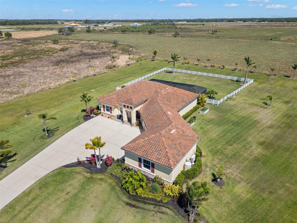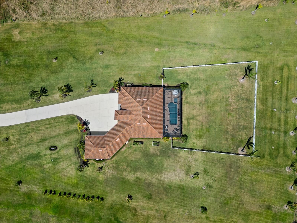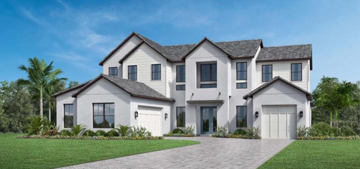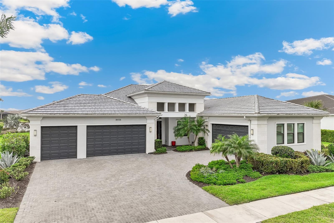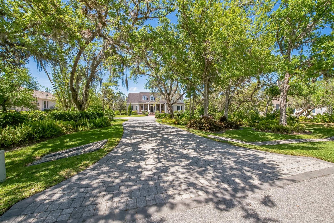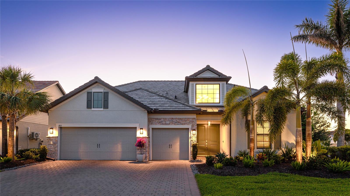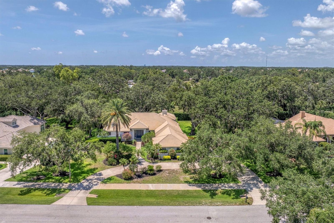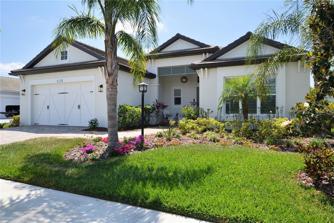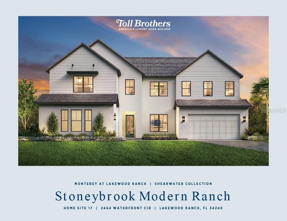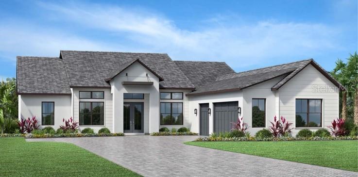3487 Recurve Circle, SARASOTA, FL 34240
- MLS#: TB8363715 ( Residential )
- Street Address: 3487 Recurve Circle
- Viewed: 62
- Price: $1,399,900
- Price sqft: $312
- Waterfront: No
- Year Built: 2019
- Bldg sqft: 4492
- Bedrooms: 3
- Total Baths: 4
- Full Baths: 3
- 1/2 Baths: 1
- Garage / Parking Spaces: 4
- Days On Market: 134
- Additional Information
- Geolocation: 27.3411 / -82.2811
- County: SARASOTA
- City: SARASOTA
- Zipcode: 34240
- Subdivision: Hampton Lakes
- Elementary School: Tatum Ridge Elementary
- Middle School: McIntosh Middle
- High School: Booker High
- Provided by: COASTAL PROPERTIES GROUP
- Contact: Dana Ball, Mrs
- 727-493-1555

- DMCA Notice
-
DescriptionClose by 9/15/25 and seller will assist with $10,000 towards buyers closing costs. Set on an impressive 3.5 acre estate, this stunning home is the custom Caicos model nestled within the picturesque Hampton Lakes of Sarasota. As you step through the double glass doors, youll be greeted by a spacious open floor plan that includes a formal dining area and a versatile den. The den, adorned with double doors, a built in Murphy bed, and sleek tile flooring, stands out as a unique and practical feature. The gourmet chef's kitchen is a dream come true, showcasing 42 inch wooden cabinets, a built in wall oven, an induction cooktop, a stainless steel range hood, quartz countertops, a corner walk in pantry, and a central island with bar top seating. A cozy breakfast nook complements this culinary haven. The expansive great room offers a warm and inviting space perfect for hosting family and friends. Elegant details such as tray ceilings, plantation shutters, and crown molding elevate the homes aesthetic charm. The property features two well appointed bedroom suites, each with a private bath for added convenience. The oversized primary suite is a luxurious retreat, complete with walk in closets and a spa inspired master bathroom featuring double vanities and a generously sized walk in shower. Step outside to the sprawling lanai, where you'll find a heated saltwater pool, a fire pit, and a state of the art outdoor kitchen equipped with stone countertops, a refrigerator, a double burner, and a space for a large TV. Panoramic screens provide unobstructed views, creating a serene and tranquil outdoor oasis. Additional highlights of this remarkable property include an extended laundry room, an oversized four car garage with air conditioning, a whole house portable generator, outdoor lighting, and a buried 1,000 gallon propane tank. Conveniently located just 10 minutes from I 75, this exquisite residence combines the peace of open spaces with easy access to nearby shopping and dining, offering a lifestyle of unmatched comfort and elegance. Be sure to check out the Mattersport 3D tour.
Property Location and Similar Properties
Features
Building and Construction
- Builder Model: Caicos
- Builder Name: Meddallion
- Covered Spaces: 0.00
- Exterior Features: Hurricane Shutters, Lighting, Outdoor Grill, Sliding Doors, Sprinkler Metered
- Fencing: Fenced, Vinyl
- Flooring: Ceramic Tile, Tile
- Living Area: 2627.00
- Roof: Tile
Property Information
- Property Condition: Completed
Land Information
- Lot Features: Cleared, Landscaped, Level, Oversized Lot, Paved
School Information
- High School: Booker High
- Middle School: McIntosh Middle
- School Elementary: Tatum Ridge Elementary
Garage and Parking
- Garage Spaces: 4.00
- Open Parking Spaces: 0.00
- Parking Features: Driveway, Garage Door Opener, Garage Faces Side, Ground Level, Oversized
Eco-Communities
- Pool Features: Gunite, Heated, Salt Water, Screen Enclosure
- Water Source: Well
Utilities
- Carport Spaces: 0.00
- Cooling: Central Air, Ductless
- Heating: Central, Heat Pump, Propane
- Pets Allowed: Yes
- Sewer: Septic Tank
- Utilities: BB/HS Internet Available, Cable Connected, Sewer Connected, Sprinkler Meter
Amenities
- Association Amenities: Clubhouse, Fitness Center, Gated, Shuffleboard Court
Finance and Tax Information
- Home Owners Association Fee Includes: Maintenance Grounds, Recreational Facilities
- Home Owners Association Fee: 595.00
- Insurance Expense: 0.00
- Net Operating Income: 0.00
- Other Expense: 0.00
- Tax Year: 2024
Other Features
- Appliances: Built-In Oven, Cooktop, Dishwasher, Disposal, Dryer, Electric Water Heater, Exhaust Fan, Range Hood, Refrigerator, Washer
- Association Name: Mark Rudland
- Country: US
- Furnished: Unfurnished
- Interior Features: Built-in Features, Ceiling Fans(s), Crown Molding, High Ceilings, Living Room/Dining Room Combo, Open Floorplan, Primary Bedroom Main Floor, Solid Wood Cabinets, Split Bedroom, Stone Counters, Thermostat, Tray Ceiling(s), Walk-In Closet(s), Window Treatments
- Legal Description: LOT 15, INDIAN LAKES, PB 49 PG 49
- Levels: One
- Area Major: 34240 - Sarasota
- Occupant Type: Owner
- Parcel Number: 0549010150
- Possession: Close Of Escrow
- Style: Custom, Mediterranean
- View: Pool
- Views: 62
- Zoning Code: RES
Payment Calculator
- Principal & Interest -
- Property Tax $
- Home Insurance $
- HOA Fees $
- Monthly -
For a Fast & FREE Mortgage Pre-Approval Apply Now
Apply Now
 Apply Now
Apply NowNearby Subdivisions
3255lakehouse Cove At Watersid
Alcove
Artistry
Artistry Ph 1a
Artistry Ph 1e
Artistry Ph 2a
Artistry Ph 2b
Artistry Ph 2c 2d
Artistry Ph 3a
Artistry Phase 1b2
Artistry Sarasota
Barton Farms
Barton Farms Laurel Lakes
Barton Farms/laurel Lakes
Barton Farmslaurel Lakes
Bay Landing
Bay Lndg Ph 2b
Belair Estates
Bern Creek Ranches
Car Collective
Emerald Landing At Waterside
Founders Club
Fox Creek Acres
Hammocks
Hampton Lakes
Hidden Creek
Hidden Crk Ph 2
Hidden River Rep
Lakehouse Cove At Waterside
Lakehouse Cove/waterside Ph 1
Lakehouse Cove/waterside Ph 2
Lakehouse Cove/waterside Ph 4
Lakehouse Cove/waterside Ph 5
Lakehouse Covewaterside Ph 1
Lakehouse Covewaterside Ph 2
Lakehouse Covewaterside Ph 3
Lakehouse Covewaterside Ph 4
Lakehouse Covewaterside Ph 5
Lakehouse Covewaterside Phs 5
Landing Ph 1
Laurel Meadows
Laurel Oak
Laurel Oak Estates
Laurel Oak Estates Sec 02
Laurel Oak Estates Sec 04
Laurel Oak Estates Sec 11
Lot 43 Shellstone At Waterside
Metes Bounds
Monterey At Lakewood Ranch
Myakka Acres Old
None
Not Applicable
Not Part Of A Subdivision
Oak Ford Golf Club
Oak Ford Phase 1
Paddocks Central
Paddocks West
Palmer Farms 3rd
Palmer Glen Ph 1
Palmer Reserve
Pine Valley Ranches
Racimo Ranches
Rainbow Ranch Acres
Sarasota
Sarasota Golf Club Colony 1
Sarasota Golf Club Colony 2
Sarasota Golf Club Colony 3
Sarasota Golf Club Colony 4
Sarasota Ranch Estates
Shadowood
Shellstone At Waterside
Shoreview At Lakewood Ranch Wa
Shoreviewlakewood Ranch Water
Tatum Ridge
Vilano Ph 1
Villages At Pinetree Marsh Pin
Villagespine Tree Spruce Pine
Villanova Colonnade Condo
Walden Pond
Wild Blue
Wild Blue Phase I
Wild Blue At Waterside
Wild Blue At Waterside Phase 1
Wild Blue At Waterside Phase 2
Wild Blue/waterside Ph 1
Wild Bluewaterside Ph 1
Windward At Lakewood Ranch
Windward/lakewood Ranch Ph 1
Windwardlakewood Ra Ncii Ph I
Windwardlakewood Ranch Ph 1
Worthington Ph 1
Worthington Ph 2
Worthingtonph 1
Similar Properties

