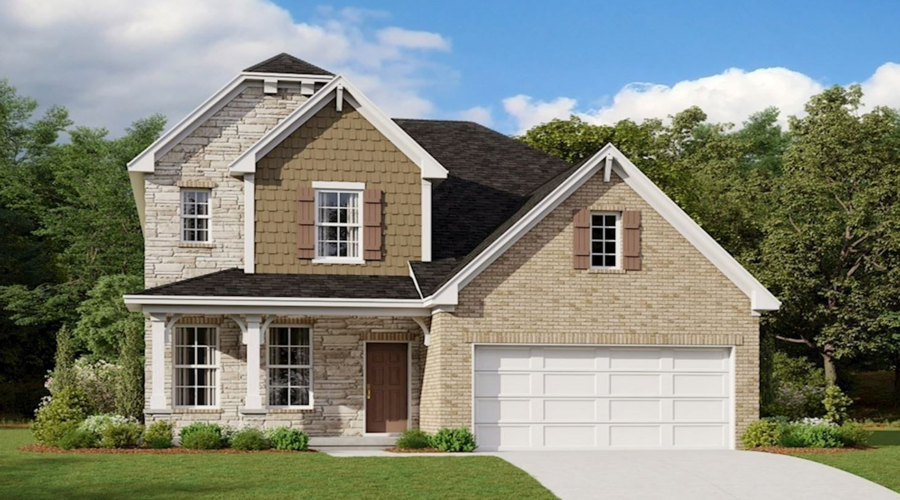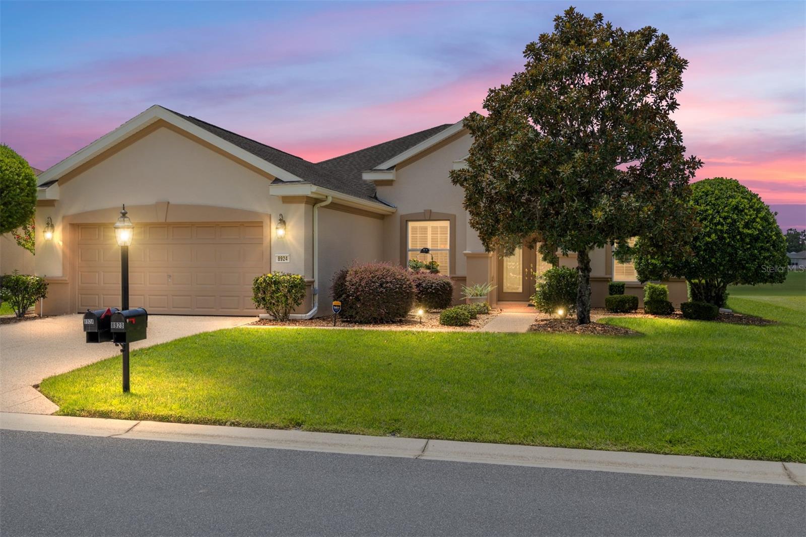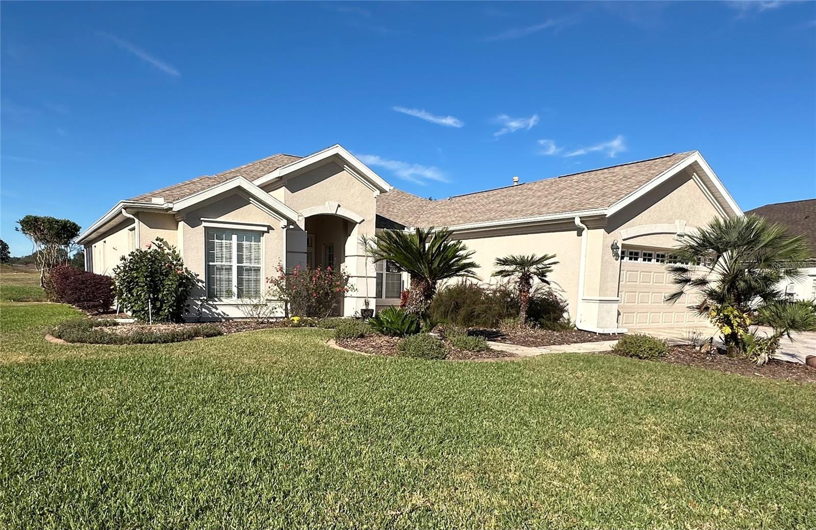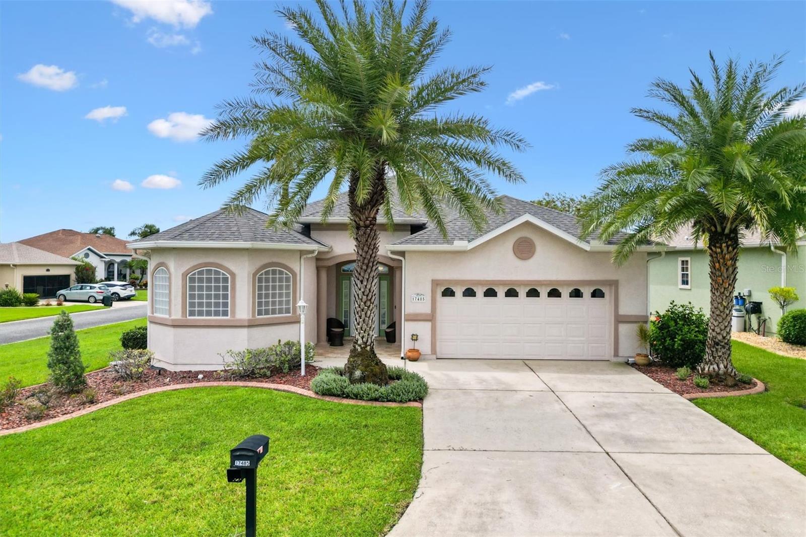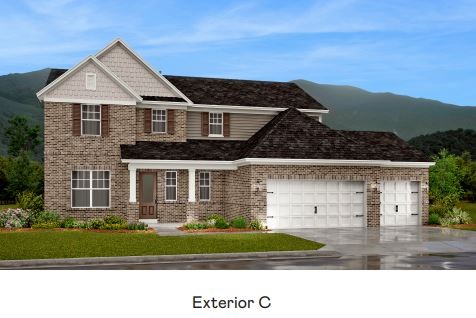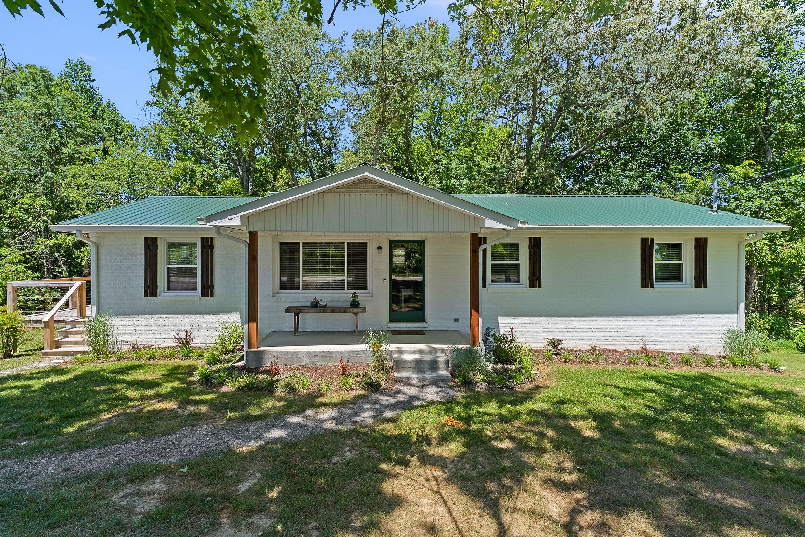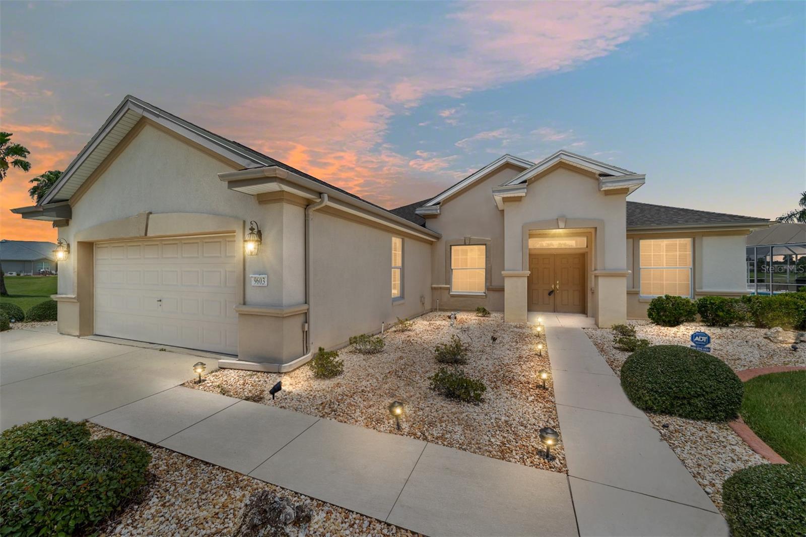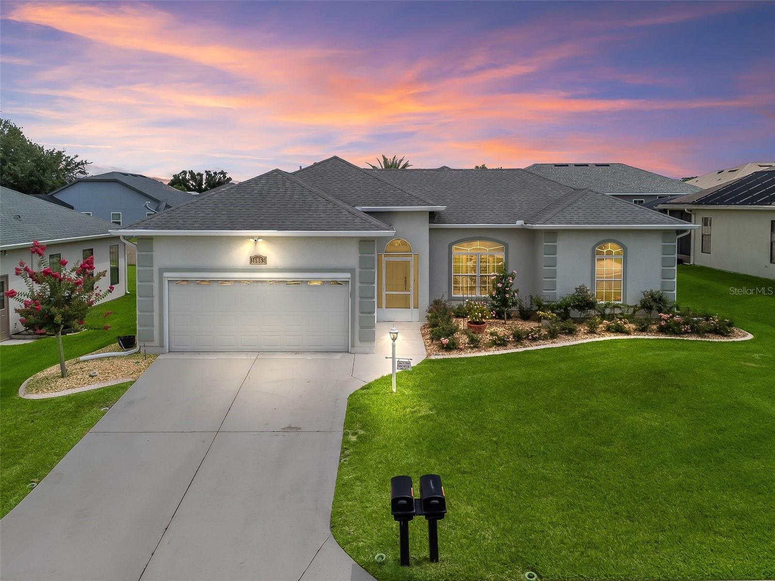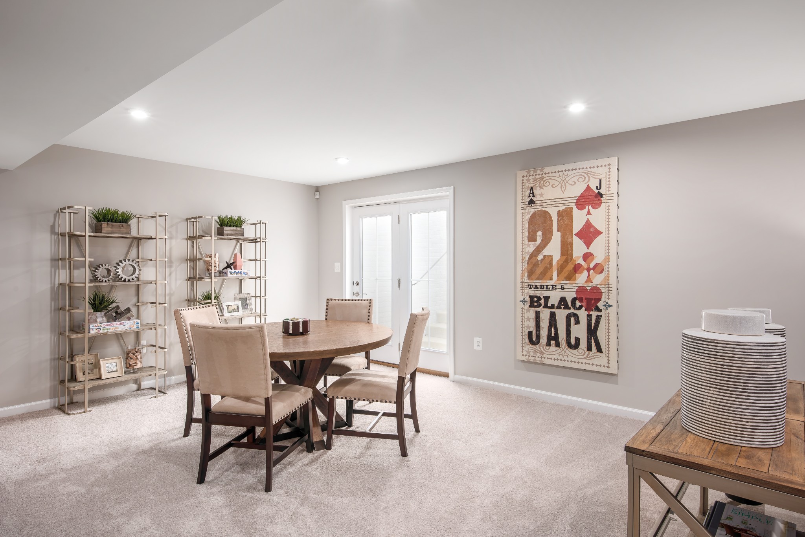17471 110th Terrace, SUMMERFIELD, FL 34491
- MLS#: G5096647 ( Residential )
- Street Address: 17471 110th Terrace
- Viewed: 1
- Price: $374,000
- Price sqft: $141
- Waterfront: No
- Year Built: 2003
- Bldg sqft: 2646
- Bedrooms: 2
- Total Baths: 2
- Full Baths: 2
- Garage / Parking Spaces: 2
- Days On Market: 158
- Additional Information
- Geolocation: 28.9679 / -81.9683
- County: MARION
- City: SUMMERFIELD
- Zipcode: 34491
- Subdivision: Stonecrest
- Provided by: RE/MAX FOXFIRE - LADY LAKE
- Contact: Cheryl Pecoraro
- 352-750-5110

- DMCA Notice
-
DescriptionStonecrest is a private, gated community w/ controlled access. Avondale Model located in the Hills neighborhood. This is a must see home with a golf cart garge and 10' ceilings throughout.The square footgage of the home indicated by public record reflects 1768 sf, but the open integrated space is 2020 sf. inside the home. Please be aware of the entry/exit gate as you stop at the guard station and enter and exit the community. Third bedroom does not have a closet, but it does have French doors with privacy glass inserts and is a flex room. Welcome to your next chapter in this vibrant Adult, private gated, golf cart friendly community just outside The Villages in North Central Florida! With an incredibly low HOA fee of just $148/month, you'll enjoy resort style living with access to a welcoming clubhouse, casual dining, 18 hole golf course, four community poolsincluding a luxurious indoor saltwater poolplus a well equipped fitness center and much more. This beautifully updated home is move in ready and offers exceptional value. Major upgrades include: New Roof (2020), HVAC (2018), Water Heater(2012), All Newer Exterior Windows (2019), Upgraded Flooring, Appliances, and Plantation Shutters, Fresh interior paint, Step outside to enjoy thoughtfully landscaped grounds with stone accents, shrubs and Palm trees. The two car garage also features a dedicated golf cart garage, utility sink, attic storage with shuttle access, and an electric retractable screen door for added ventilation. An exciting bonus: the former screened lanai has been permitted and professionally enclosed (2014), creating an additional 252 sq. ft. of heated and cooled living spacenot included in the listed square footage, a great feature. Conveniently located near the community center, this home offers both comfort and connection. 3rd. bedroom/ den no closet, but with privacy glass inserts in the french doors. Also note that there is a Ring camera which is active. Schedule your showing todaythis one won't last long!
Property Location and Similar Properties
Features
Building and Construction
- Builder Model: Avondale
- Builder Name: Oriole
- Covered Spaces: 0.00
- Exterior Features: Lighting, Private Mailbox, Rain Gutters, Sprinkler Metered
- Flooring: Ceramic Tile, Laminate
- Living Area: 2020.00
- Roof: Shingle
Land Information
- Lot Features: Landscaped, Near Golf Course, Private
Garage and Parking
- Garage Spaces: 2.00
- Open Parking Spaces: 0.00
- Parking Features: Driveway, Garage Door Opener, Golf Cart Garage
Eco-Communities
- Water Source: Public
Utilities
- Carport Spaces: 0.00
- Cooling: Central Air
- Heating: Electric, Heat Pump
- Pets Allowed: Yes
- Sewer: Public Sewer
- Utilities: BB/HS Internet Available, Fiber Optics, Public, Sprinkler Meter, Underground Utilities
Amenities
- Association Amenities: Basketball Court, Clubhouse, Fitness Center, Gated, Golf Course, Optional Additional Fees, Park, Pickleball Court(s), Pool, Recreation Facilities, Shuffleboard Court, Spa/Hot Tub, Storage, Tennis Court(s), Trail(s), Vehicle Restrictions, Wheelchair Access
Finance and Tax Information
- Home Owners Association Fee Includes: Guard - 24 Hour, Common Area Taxes, Pool, Escrow Reserves Fund, Fidelity Bond, Management, Private Road, Recreational Facilities, Trash
- Home Owners Association Fee: 148.00
- Insurance Expense: 0.00
- Net Operating Income: 0.00
- Other Expense: 0.00
- Tax Year: 2024
Other Features
- Appliances: Dishwasher, Disposal, Dryer, Electric Water Heater, Microwave, Range, Refrigerator, Washer
- Association Name: Carmel Knight
- Association Phone: 352-347-2289
- Country: US
- Furnished: Unfurnished
- Interior Features: Ceiling Fans(s), Crown Molding, Eat-in Kitchen, High Ceilings, Kitchen/Family Room Combo, Living Room/Dining Room Combo, Open Floorplan, Solid Surface Counters, Solid Wood Cabinets, Split Bedroom, Thermostat, Walk-In Closet(s), Window Treatments
- Legal Description: SEC 36 TWP 17 RGE 23 PLAT BOOK 004 PAGE 133 HILLS OF STONECREST UNIT 2 BLK E LOT 9
- Levels: One
- Area Major: 34491 - Summerfield
- Occupant Type: Owner
- Parcel Number: 6302-005-009
- Possession: Close Of Escrow
- Style: Contemporary, Florida, Ranch
- Zoning Code: PUD
Payment Calculator
- Principal & Interest -
- Property Tax $
- Home Insurance $
- HOA Fees $
- Monthly -
For a Fast & FREE Mortgage Pre-Approval Apply Now
Apply Now
 Apply Now
Apply NowNearby Subdivisions
-
9458
Belleview Estate
Belleview Heights
Belleview Heights Estate
Belleview Heights Estates
Belleview Heights Ests Paved
Belleview Hills Estate
Belleview Ranchettes
Bird Island
Bloch Brothers
Del Webb Spruce Creek Gcc
Del Webb Spruce Creek Golf And
E L Carneys Sub
Eastridge
Edgewater Estate
Enclavestonecrest Un 03
Fairwaysstonecrest
Fairwaysstonecrest Un 02
Hilltop Estate
Home Non-sub
Johnson Wallace E Jr
Lake Weir Shores
Lakes/stonecrest Un 02 Ph 01
Lakesstonecrest Un 02 Ph 01
Linksstonecrest
Linksstonecrest Un 01
Little Lake Weir
Marion Hills
Meadows/stonecrest Un 02
Meadowsstonecrest Un 02
N/a
None
North Valleystonecrest Un 02
North Vlystonecrest Un 3
North Vlystonecrest Un Iii
Not Applicable
Not On List
Not On The List
Orange Blossom Hills
Orange Blossom Hills 05
Orange Blossom Hills 07
Orange Blossom Hills Un #5
Orange Blossom Hills Un 01
Orange Blossom Hills Un 02
Orange Blossom Hills Un 05
Orange Blossom Hills Un 06
Orange Blossom Hills Un 07
Orange Blossom Hills Un 09
Orange Blossom Hills Un 10
Orange Blossom Hills Un 11
Orange Blossom Hills Un 13
Orange Blossom Hills Un 14
Orange Blossom Hills Un 2
Orange Blossom Hills Un 4
Orange Blossom Hills Un 5
Orange Blossom Hills Un 8
Orange Blossom Hills Un 9
Orange Blossom Hills Uns 01 0
Orange Blsm Hls
Overlookstonecrest Un 03
Rainbow Lakes Estates Sec A
Sherwood
Sherwood Forest
Siler Top Ranch
Silver Spgs Acres
Silver Springs Acres
Silverleaf Hills
Skylake
Southern Rdgstonecrest
Spruce Creek South
Spruce Creek Country Club Saw
Spruce Creek Country Club Cand
Spruce Creek Country Club Star
Spruce Creek Gc
Spruce Creek Gc St Andrews
Spruce Creek Golf Country Clu
Spruce Creek Golf Country Club
Spruce Creek South
Spruce Creek South 04
Spruce Creek South 09
Spruce Creek South 11
Spruce Creek South Xiv
Spruce Creek Southx
Spruce Crk Cc Firethorne
Spruce Crk Cc Starr Pass
Spruce Crk Cc Tamarron Rep
Spruce Crk Cc Windward Hills
Spruce Crk Gc
Spruce Crk Golf Cc Alamosa
Spruce Crk Golf Cc Candlesto
Spruce Crk Golf Cc St Andre
Spruce Crk Golf & Cc Candlesto
Spruce Crk South 04
Spruce Crk South 08
Spruce Crk South 09
Spruce Crk South 11
Spruce Crk South 13
Spruce Crk South I
Spruce Crk South Iiib
Spruce Crk South Ixa
Spruce Crk South V
Spruce Crk South Viia
Spruce Crk South Viib
Spruce Crk South Xiv
Stonecrest
Stonecrest Hills Of Stonecres
Stonecrest North Valley
Stonecrest - Hills Of Stonecre
Summerfield
Summerfield Oaks
Summerfield Ter
Summerfield Terrace
Sunset Acres
Sunset Harbor Isle
Sunset Hills
Sunset Hills Ph 1
Timucuan Island
Timucuan Island Un 01
Virmillion Estate
Similar Properties


















































