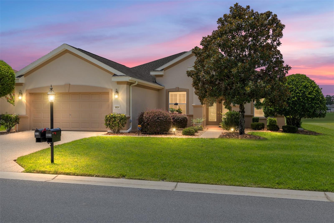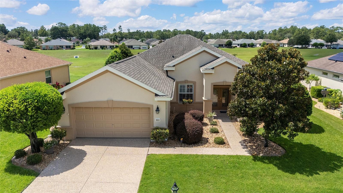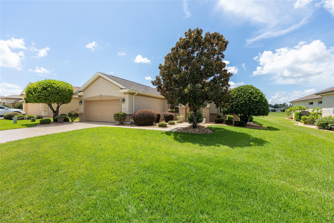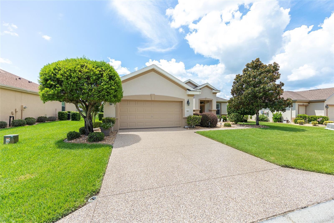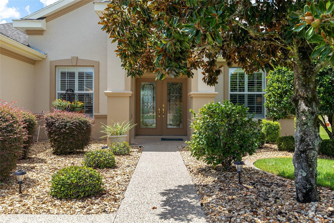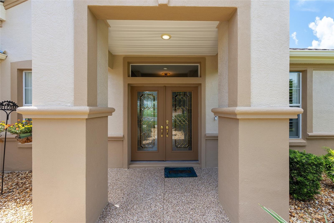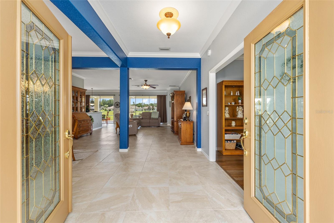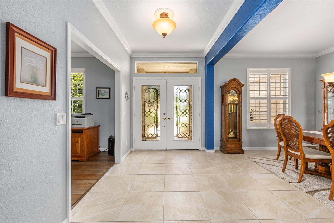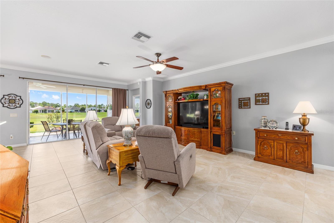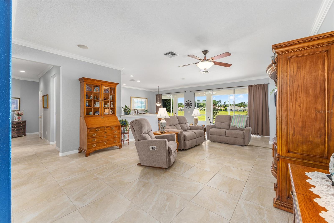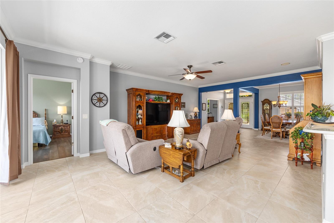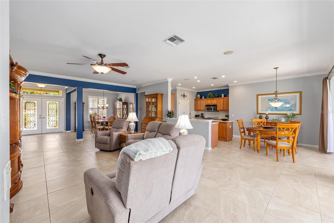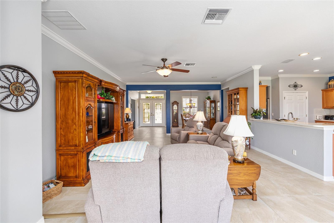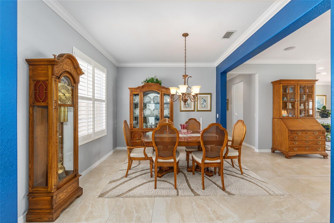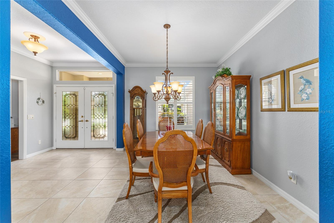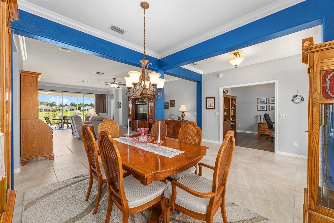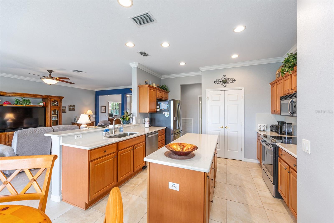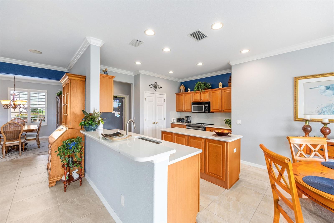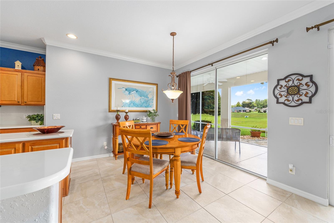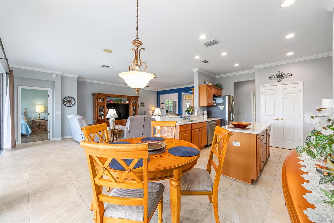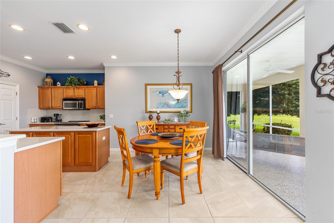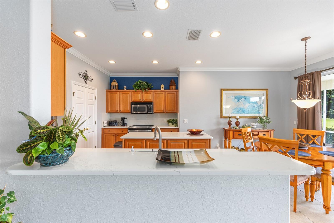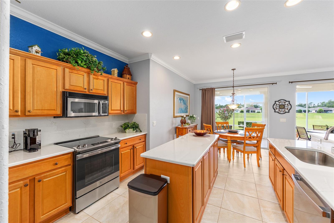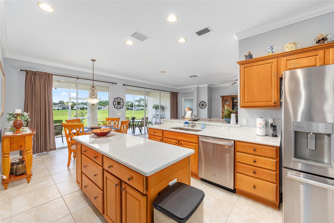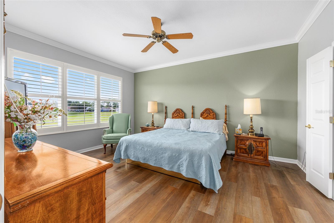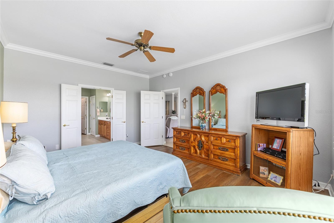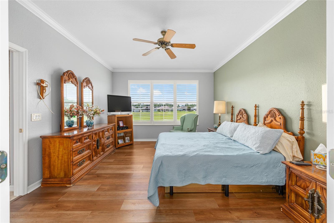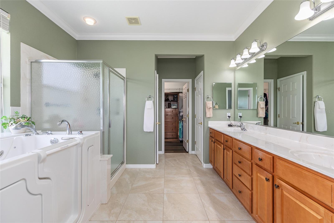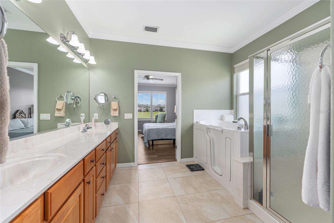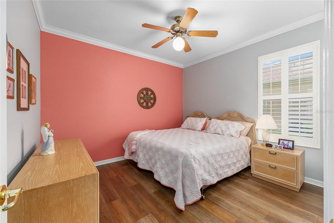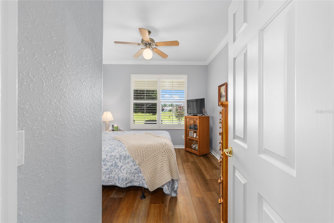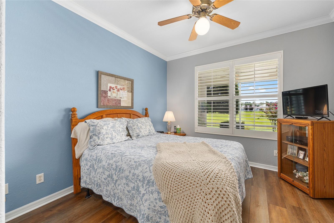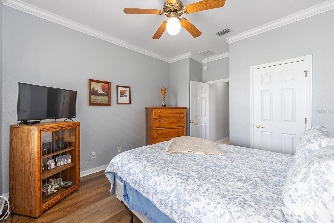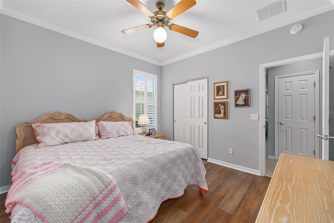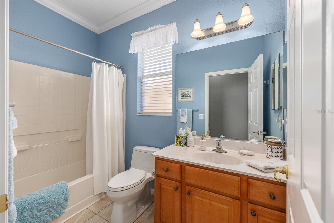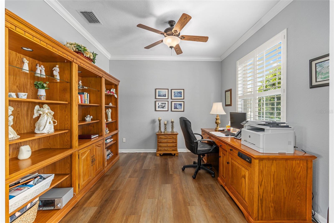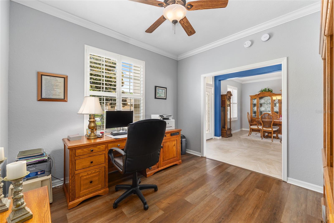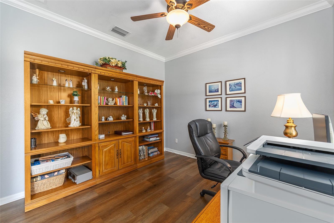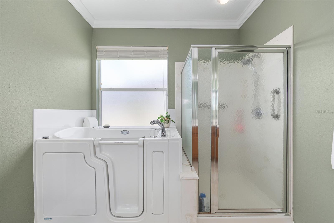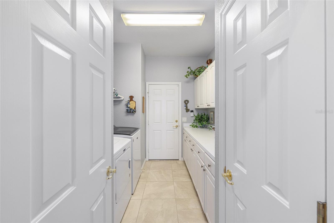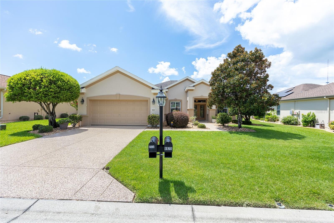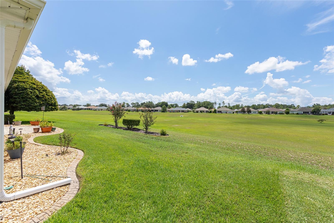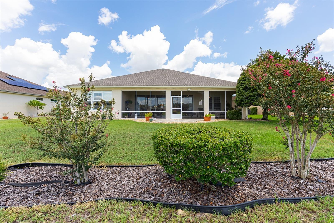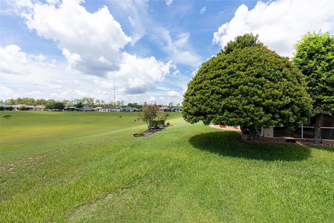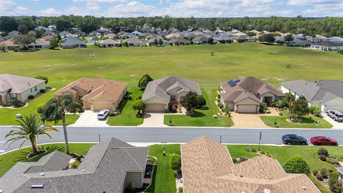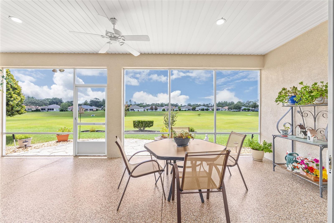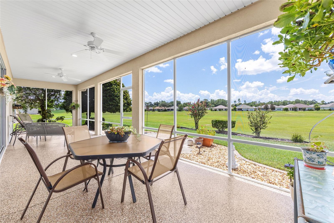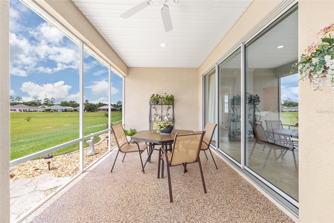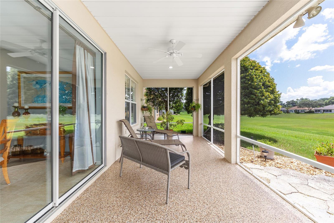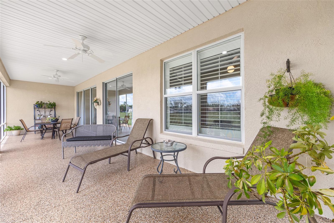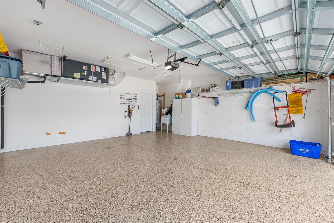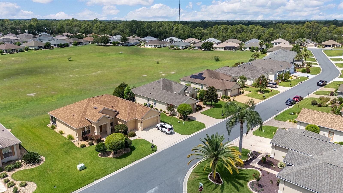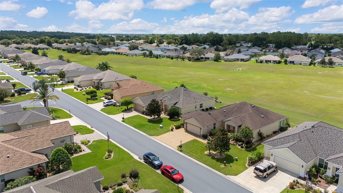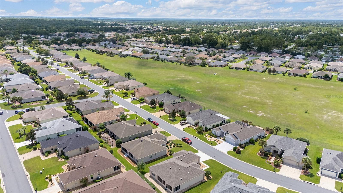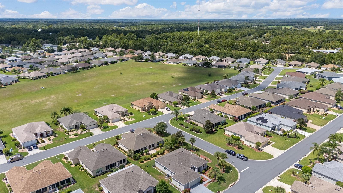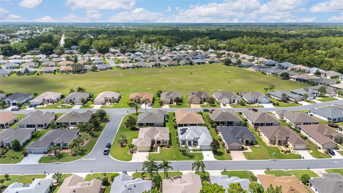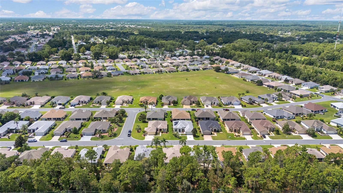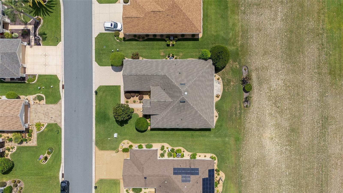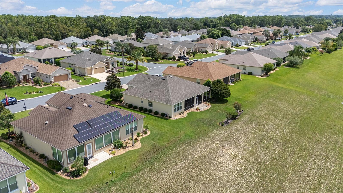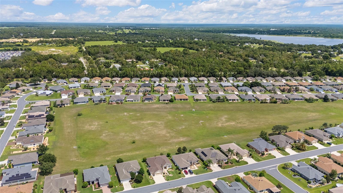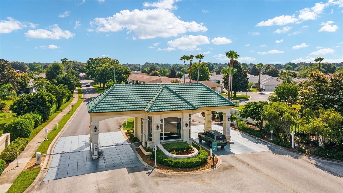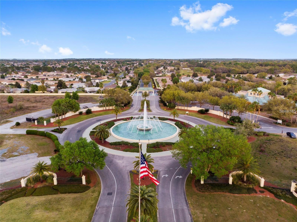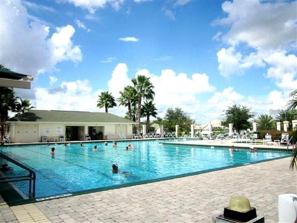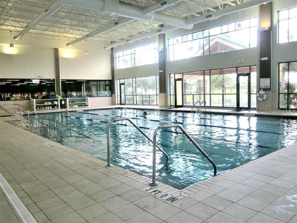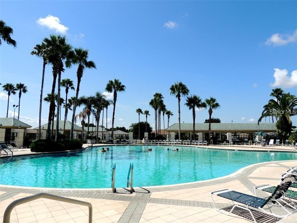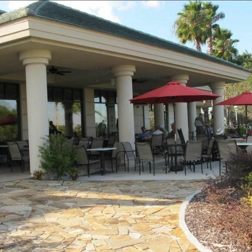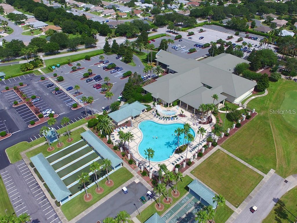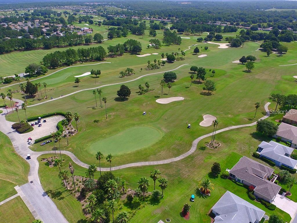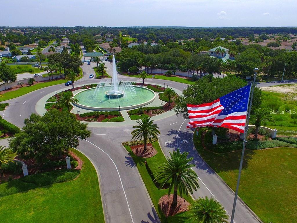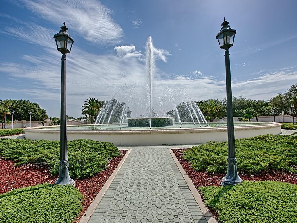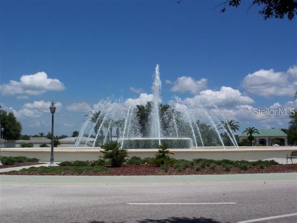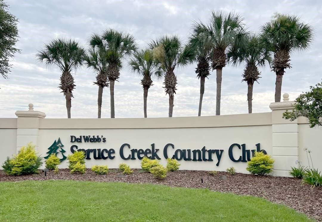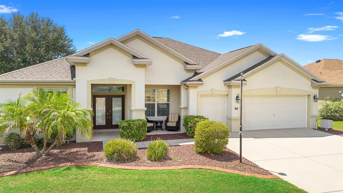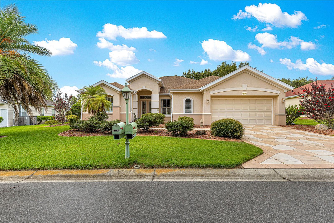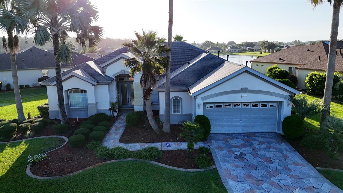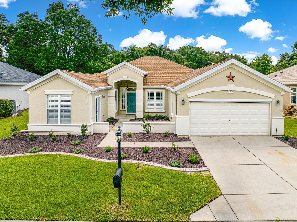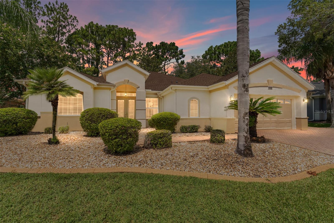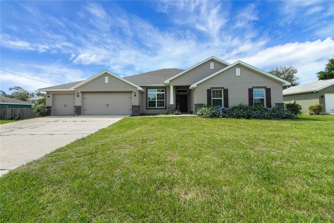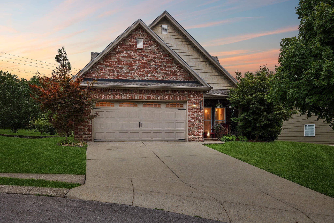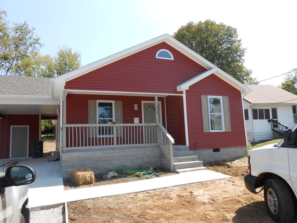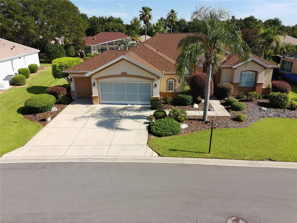8924 118th Lane, SUMMERFIELD, FL 34491
- MLS#: OM707598 ( Residential )
- Street Address: 8924 118th Lane
- Viewed: 33
- Price: $399,000
- Price sqft: $128
- Waterfront: No
- Year Built: 2005
- Bldg sqft: 3108
- Bedrooms: 3
- Total Baths: 2
- Full Baths: 2
- Garage / Parking Spaces: 2
- Days On Market: 50
- Additional Information
- Geolocation: 29.0506 / -82.0053
- County: MARION
- City: SUMMERFIELD
- Zipcode: 34491
- Subdivision: Spruce Creek Gc
- Provided by: SELLSTATE NGR- SUMMERFIELD
- Contact: Virgil Kapp
- 352-387-2383

- DMCA Notice
-
DescriptionHow about a 10 acre backyard that is maintenance free, you do not have to care for?? This beautiful johnstown model has been freshly painted interior and exterior, and boasts many added improvements, including crown molding throughout, easy care luxury vinyl plank wood look flooring in bedrooms and den, 20 inch stone look ceramic tile in main living area (no carpet in this home) and, wow! , plantation shutters throughout the home. Beautiful leaded glass double entry doors open to 2,120 square feet featuring 3 spacious bedrooms and a den, the home sits on a lot that overlooks a dry retention area which is beautifully maintained and groomed, providing you with a gorgeous view from the main living area. A split bedroom layout provides comfort for guests, with secondary bedrooms located opposite the private primary suite. The kitchen has an island and features and a dining area, and quartz countertops and backsplash. Upgraded maple cabinets and newer ge stainless steel appliances. Laundry room features new maytag washer/dryer and lots of counter and cabinet space! There's a laundry sink in the garage. New shark epoxy coating applied to driveway, walkway, and garage floor. The air handler, which was originally located in an inside closet next to the kitchen, has been moved to the garage, creating an extra storage space and eliminating the sound of a running a/c. Hvac 2014. Roof 2017. See the community website for more details and updates. The hoa fee is only $211/ month, making it a excellent value for access to such a wide range of recreational activities and services within a gated, golf cart friendly community, conveniently located within 4 miles of the villages. This home has been meticulously maintained and tastefully updated. It looks like a brand new home! Award winning del webb spruce creek golf & country club is a gated, 3,250 home, +55 community with over 70 clubs, 3 pools, 3 spas, a clubhouse, a fitness center, bocce ball, shuffleboard, 12 pickle ball courts, 7 tennis courts, sand volleyball, water volleyball, lake vista gazebo, pavilions, walking paths and so much more! Come see this beautiful community with a gorgeous tree canopy on the boulevard and its restaurant, liberty grille. Come, enjoy the four (4) 9 hole golf courses today and begin living your best life! Don't wait to see this beautiful home
Property Location and Similar Properties
Features
Building and Construction
- Builder Model: JOHNSTOWN
- Covered Spaces: 0.00
- Exterior Features: Private Mailbox, Rain Gutters
- Flooring: Tile
- Living Area: 2120.00
- Roof: Shingle
Garage and Parking
- Garage Spaces: 2.00
- Open Parking Spaces: 0.00
Eco-Communities
- Water Source: None
Utilities
- Carport Spaces: 0.00
- Cooling: Central Air
- Heating: Heat Pump
- Pets Allowed: Cats OK, Dogs OK
- Sewer: Public Sewer
- Utilities: Electricity Available, Fiber Optics, Sewer Connected, Water Connected
Amenities
- Association Amenities: Basketball Court, Clubhouse, Fence Restrictions, Fitness Center, Gated, Pickleball Court(s), Pool, Recreation Facilities, Shuffleboard Court, Spa/Hot Tub, Tennis Court(s), Trail(s), Vehicle Restrictions
Finance and Tax Information
- Home Owners Association Fee Includes: Guard - 24 Hour, Common Area Taxes, Pool, Escrow Reserves Fund, Management, Trash
- Home Owners Association Fee: 211.00
- Insurance Expense: 0.00
- Net Operating Income: 0.00
- Other Expense: 0.00
- Tax Year: 2024
Other Features
- Appliances: Dishwasher, Dryer, Microwave, Range, Refrigerator, Washer
- Association Name: Nicole Arias Leland Management
- Association Phone: 352 307-0696
- Country: US
- Interior Features: Ceiling Fans(s), Crown Molding, High Ceilings, Kitchen/Family Room Combo
- Legal Description: SEC 33 TWP 16 RGE 23 PLAT BOOK 008 PAGE 176 SPRUCE CREEK COUNTRY CLUB - SHERWOOD LOT 139
- Levels: One
- Area Major: 34491 - Summerfield
- Occupant Type: Owner
- Parcel Number: 6115-139-000
- Possession: Close Of Escrow
- Views: 33
- Zoning Code: PUD
Payment Calculator
- Principal & Interest -
- Property Tax $
- Home Insurance $
- HOA Fees $
- Monthly -
For a Fast & FREE Mortgage Pre-Approval Apply Now
Apply Now
 Apply Now
Apply NowNearby Subdivisions
-
9458
Belleview Estate
Belleview Heights
Belleview Heights Estate
Belleview Heights Estates
Belleview Heights Ests Paved
Belleview Hills Estate
Belleview Ranchettes
Bird Island
Bloch Brothers
Del Webb Spruce Creek Gcc
Del Webb Spruce Creek Golf And
E L Carneys Sub
Eastridge
Edgewater Estate
Enclavestonecrest Un 03
Fairwaysstonecrest
Fairwaysstonecrest Un 02
Hilltop Estate
Home Non-sub
Johnson Wallace E Jr
Lake Weir Shores
Lakes/stonecrest Un 02 Ph 01
Lakesstonecrest Un 02 Ph 01
Linksstonecrest
Linksstonecrest Un 01
Little Lake Weir
Marion Hills
Meadows/stonecrest Un 02
Meadowsstonecrest Un 02
N/a
None
North Valleystonecrest Un 02
North Vlystonecrest Un 3
North Vlystonecrest Un Iii
Not Applicable
Not On List
Not On The List
Orange Blossom Hills
Orange Blossom Hills 05
Orange Blossom Hills 07
Orange Blossom Hills Un #5
Orange Blossom Hills Un 01
Orange Blossom Hills Un 02
Orange Blossom Hills Un 05
Orange Blossom Hills Un 06
Orange Blossom Hills Un 07
Orange Blossom Hills Un 09
Orange Blossom Hills Un 10
Orange Blossom Hills Un 11
Orange Blossom Hills Un 13
Orange Blossom Hills Un 14
Orange Blossom Hills Un 2
Orange Blossom Hills Un 4
Orange Blossom Hills Un 5
Orange Blossom Hills Un 8
Orange Blossom Hills Un 9
Orange Blossom Hills Uns 01 0
Orange Blsm Hls
Overlookstonecrest Un 03
Rainbow Lakes Estates Sec A
Sherwood
Sherwood Forest
Siler Top Ranch
Silver Spgs Acres
Silver Springs Acres
Silverleaf Hills
Skylake
Southern Rdgstonecrest
Spruce Creek South
Spruce Creek Country Club Saw
Spruce Creek Country Club Cand
Spruce Creek Country Club Star
Spruce Creek Gc
Spruce Creek Gc St Andrews
Spruce Creek Golf Country Clu
Spruce Creek Golf Country Club
Spruce Creek South
Spruce Creek South 04
Spruce Creek South 09
Spruce Creek South 11
Spruce Creek South Xiv
Spruce Creek Southx
Spruce Crk Cc Firethorne
Spruce Crk Cc Starr Pass
Spruce Crk Cc Tamarron Rep
Spruce Crk Cc Windward Hills
Spruce Crk Gc
Spruce Crk Golf Cc Alamosa
Spruce Crk Golf Cc Candlesto
Spruce Crk Golf Cc St Andre
Spruce Crk Golf & Cc Candlesto
Spruce Crk South 04
Spruce Crk South 08
Spruce Crk South 09
Spruce Crk South 11
Spruce Crk South 13
Spruce Crk South I
Spruce Crk South Iiib
Spruce Crk South Ixa
Spruce Crk South V
Spruce Crk South Viia
Spruce Crk South Viib
Spruce Crk South Xiv
Stonecrest
Stonecrest Hills Of Stonecres
Stonecrest North Valley
Stonecrest - Hills Of Stonecre
Summerfield
Summerfield Oaks
Summerfield Ter
Summerfield Terrace
Sunset Acres
Sunset Harbor Isle
Sunset Hills
Sunset Hills Ph 1
Timucuan Island
Timucuan Island Un 01
Virmillion Estate
Similar Properties

