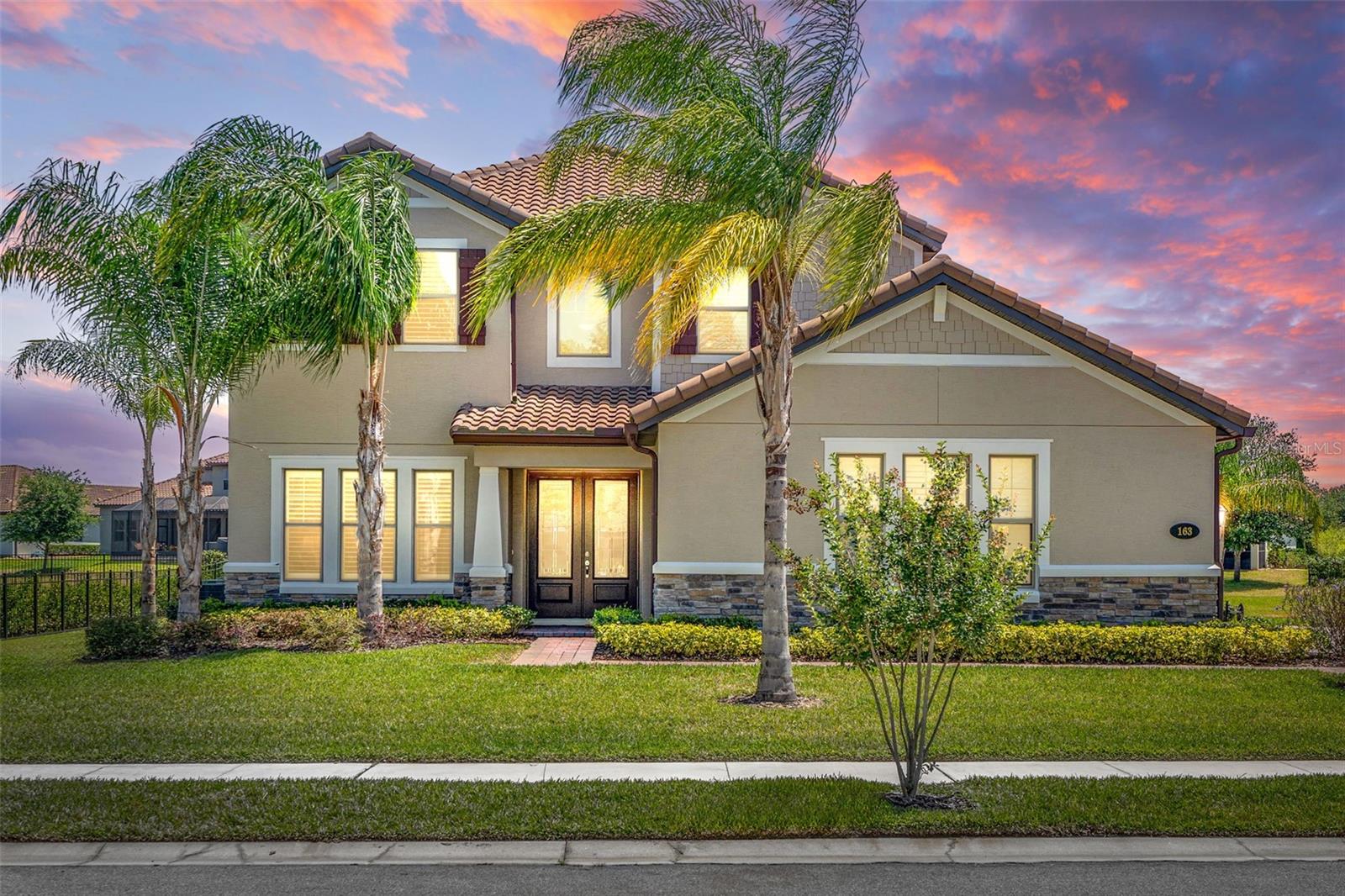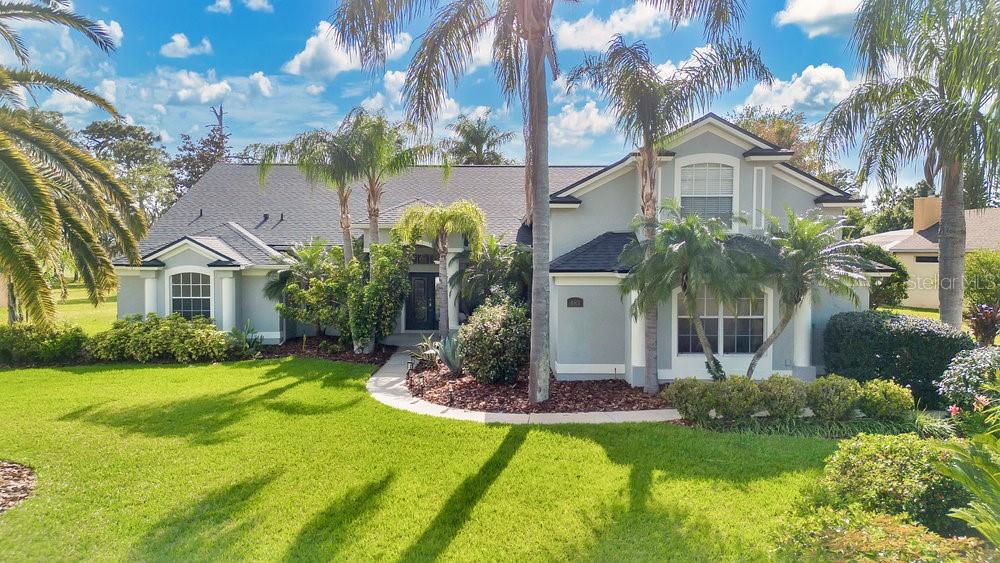181 Hawkcrest Court, DEBARY, FL 32713
- MLS#: N6140857 ( Residential )
- Street Address: 181 Hawkcrest Court
- Viewed: 3
- Price: $779,000
- Price sqft: $225
- Waterfront: No
- Year Built: 2005
- Bldg sqft: 3464
- Bedrooms: 4
- Total Baths: 3
- Full Baths: 3
- Garage / Parking Spaces: 3
- Days On Market: 3
- Additional Information
- Geolocation: 28.8942 / -81.3174
- County: VOLUSIA
- City: DEBARY
- Zipcode: 32713
- Subdivision: Debary Plantation
- Elementary School: Debary Elem
- Middle School: River Springs Middle School
- High School: University High School VOL
- Provided by: COLDWELL BANKER REALTY
- Contact: Domenica Riggio
- 941-493-1000

- DMCA Notice
-
DescriptionThis stunning 4 bedroom, 3 bath pool home overlooking the 16th hole of the golf course truly embodies Florida luxury living at its finest. Situated on a acre lot and spanning nearly 3,000 sq. ft., this meticulously maintained residence offers a seamless blend of elegance, comfort, and functionality designed for both relaxation and entertaining. From the moment you arrive, the homes impressive curb appeal stands out with its long paver driveway, side load garage, and tropical landscaping that creates a grand first impression. Step inside through double glass doors to a tiled foyer showcasing soaring 12ft. ceilings and wide crown molding. The formal dining room and living room flank the entry, featuring plantation shutters and elegant lighting that create an open, airy atmosphere. Recent updates elevate this home to a new level of sophistication including new 24x24 tile flooring throughout, engineered hardwood flooring in the primary suite, and 5 baseboards. The kitchen is a true showpiece and a chefs dream, featuring abundant cabinet space, a walk in pantry, custom pull out cutting board, gas range, double ovens, two microwaves, and a trash compactor. Beautifully modernized, it boasts off white cabinetry, gorgeous quartz countertops, a new backsplash, and a stainless steel sink with a premium high end faucet. The kitchen, living room, family room, primary bedroom, and bath have all been freshly painted, creating a bright and refreshed feel throughout. The family room serves as the true gathering space, highlighted by custom built ins, a gas fireplace, wine/coffee bar with cooler, and impressive triple sliders that open seamlessly to the screened lanai and pool area. The primary suite offers peaceful views of the manicured backyard and golf course, along with private lanai access to your personal outdoor retreat. The outdoor kitchen includes a gas grill, hood, sink, and refrigerator, perfect for entertaining. The heated pool and spa are showstoppers on their own, featuring a beautiful fountain and the tranquil sound of flowing water. Solar panels heat the spa, while the pool also offers gas heating for year round enjoyment. The primary bath is a luxurious escape, featuring dual sinks, new quartz countertops, a new toilet, and an elegant dressing table with a beveled mirror and crystal chandelier. All bathrooms have been updated with new cabinetry, new toilets, and quartz or granite countertops, adding a cohesive and modern touch throughout the home. The guest bedrooms have also been freshly painted, creating a clean and inviting atmosphere for family or visitors. Guests will appreciate the spacious guest suite near the cabana bath with updated vanities, while the fourth bedroom with en suite bath is perfect for visiting family or extended stays. The laundry room offers excellent storage with cabinets along the wall, sink for cleaning and includes the washer and dryer. Additional highlights include an oversized garage with room for cars and a golf cart, generator connections, and three ceiling fans for comfort. This exceptional home combines timeless design, modern updates, and effortless livability a true showcase of Florida living at its best. Come see this beautiful home for yourself!
Property Location and Similar Properties
Features
Building and Construction
- Builder Name: Customized Cacioppo
- Covered Spaces: 0.00
- Flooring: Hardwood, Tile
- Living Area: 2996.00
- Other Structures: Outdoor Kitchen
- Roof: Shingle
Land Information
- Lot Features: On Golf Course
School Information
- High School: University High School-VOL
- Middle School: River Springs Middle School
- School Elementary: Debary Elem
Garage and Parking
- Garage Spaces: 3.00
- Open Parking Spaces: 0.00
- Parking Features: Driveway, Garage Door Opener
Eco-Communities
- Pool Features: Heated, In Ground, Solar Heat
- Water Source: None
Utilities
- Carport Spaces: 0.00
- Cooling: Central Air
- Heating: Central
- Pets Allowed: Yes
- Sewer: Public Sewer
- Utilities: Cable Available, Electricity Available, Natural Gas Connected, Sewer Connected, Sprinkler Recycled
Amenities
- Association Amenities: Fence Restrictions
Finance and Tax Information
- Home Owners Association Fee Includes: Escrow Reserves Fund
- Home Owners Association Fee: 437.00
- Insurance Expense: 0.00
- Net Operating Income: 0.00
- Other Expense: 0.00
- Tax Year: 2024
Other Features
- Appliances: Bar Fridge, Built-In Oven, Cooktop, Dishwasher, Disposal, Dryer, Microwave, Refrigerator, Washer
- Association Name: Bono & Associates -Chelsea Bono
- Association Phone: 407-233-3560
- Country: US
- Furnished: Unfurnished
- Interior Features: Ceiling Fans(s), Crown Molding, Dry Bar, Eat-in Kitchen, High Ceilings, Kitchen/Family Room Combo, Open Floorplan, Stone Counters, Thermostat, Tray Ceiling(s), Walk-In Closet(s), Window Treatments
- Legal Description: 28-18-30 LOT 12 DEBARY PLANTATION UNIT 16A-3 MB 50 PGS 31-32 INC & INC IRREG VACATED PORTION OF HAWKCREST CT CUL-DE-SAC ROW PER RES NO 2019-21 & MEAS 50.61 FT ON S/WLY LINE & 28.41 FT ON N/ELY LINE PER OR 5279 PG 3877 PER OR 7371 PGS 3675-3676 PER OR 7764
- Levels: One
- Area Major: 32713 - Debary
- Occupant Type: Owner
- Parcel Number: 802814000120
- View: Golf Course, Pool
- Zoning Code: RES
Payment Calculator
- Principal & Interest -
- Property Tax $
- Home Insurance $
- HOA Fees $
- Monthly -
For a Fast & FREE Mortgage Pre-Approval Apply Now
Apply Now
 Apply Now
Apply NowNearby Subdivisions
5106 Debary S Of Highbanks W
Christberger Manor
Debary Plantation
Debary Plantation Unit 07c
Debary Plantation Unit 10
Debary Plantation Unit 12
Debary Plantation Unit 13b-2
Debary Plantation Unit 16a-3
Debary Plantation Unit 21b
Debary Woods
Debary Woods Unit 01
Florida Lake Park Prop Inc
Folsom
Glen Abbey
Glen Abbey West Un 04 Sec A
Lake Marie Estates 03
Lake Marie Estates Rep
Not In Subdivision
Not On The List
Orlandia Heights Unrec 241
Other
Plantation
Plantation Estates
Plantation Estates Un 35
Plantation Estates Unit 02
Plantation Estates Unit 22
Plantation Estates Unit 32
Plantations Estates Un 02
Reserve At Debary
Reserve At Debary Unit 02
River Oaks 01 Condo
River Oaks Iii
Riviera Bella
Riviera Bella Un 4
Riviera Bella Un 6
Riviera Bella Un 7
Riviera Bella Un 8a
Riviera Bella Un 8b
Riviera Bella Un 9b
Riviera Bella Unit 01
Riviera Bella Unit 1
Rivington
Rivington 34s
Rivington 50s
Rivington 60s
Rivington Ph 1a
Rivington Ph 1c
Rivington Ph 1d
Rivington Ph 2a
Rivington Ph 2b
Saxon Woods
Spring Glen
Spring Walk At The Junction
Spring Walk At The Junction Ph
Spring Walkthe Junction Ph 1
Springview
Springview Unit 06
Springwalk At The Junction
St Johns River Estates
St Johns River Estates Unit 01
Summerhaven Ph 03
Summerhaven Ph 04
Terra Alta
Woodbound Lakes
Similar Properties
















































