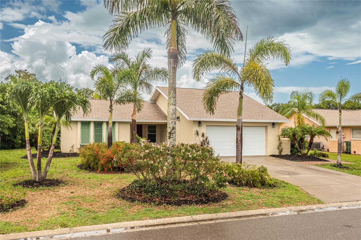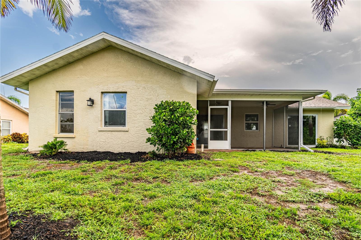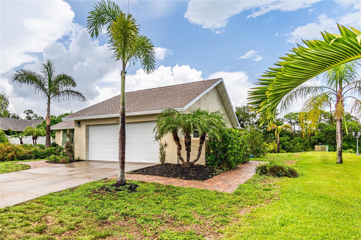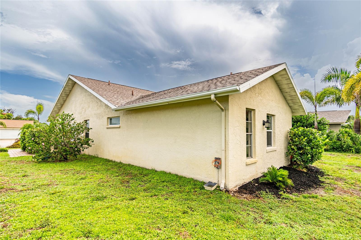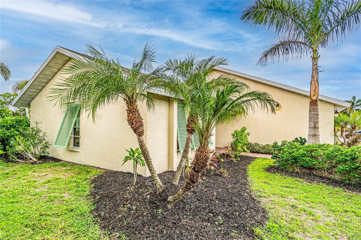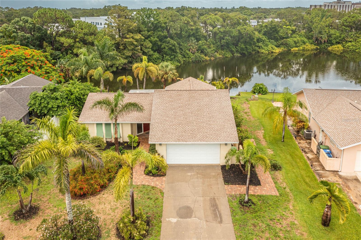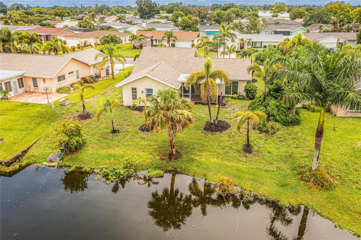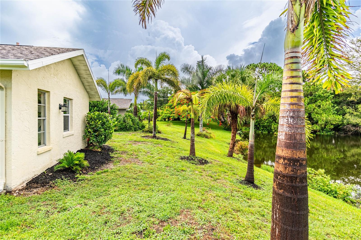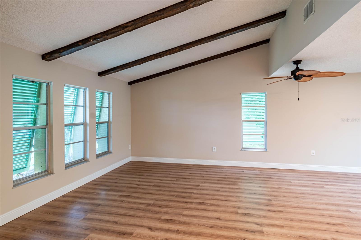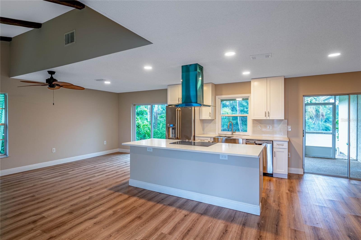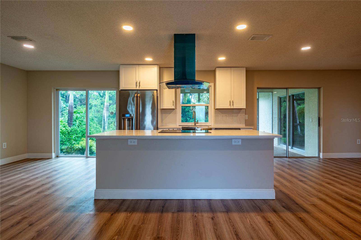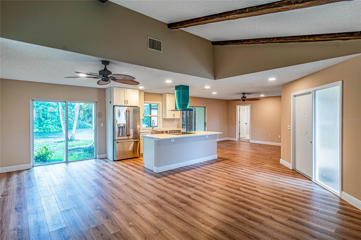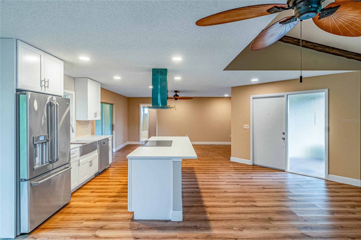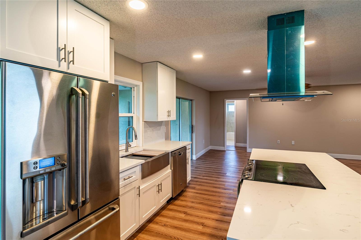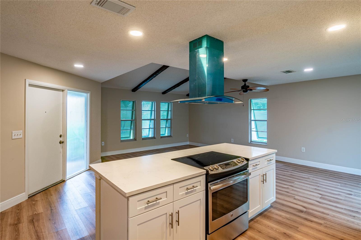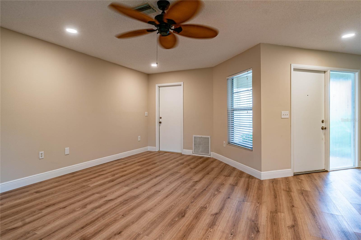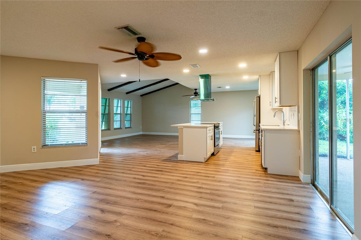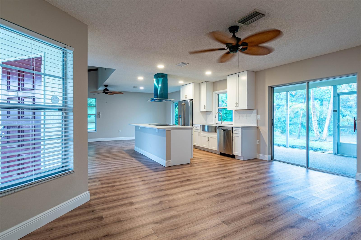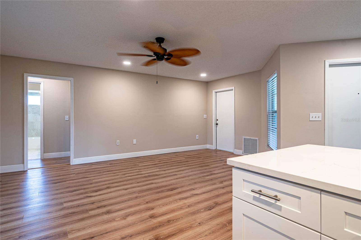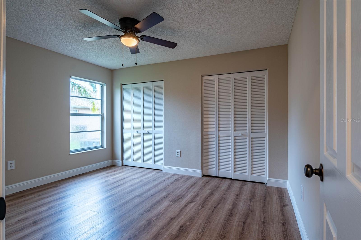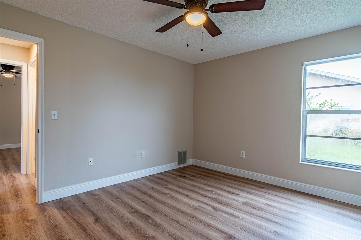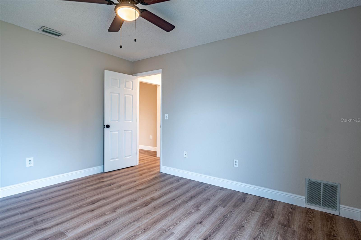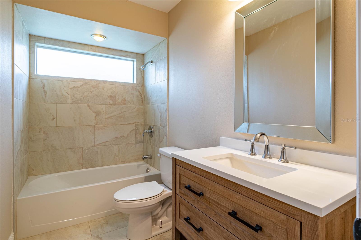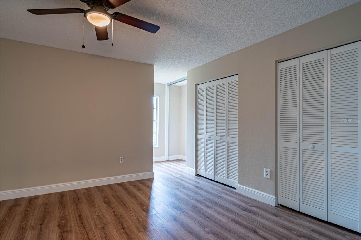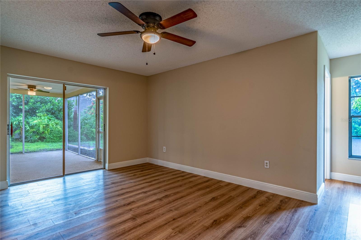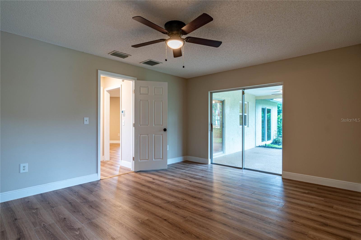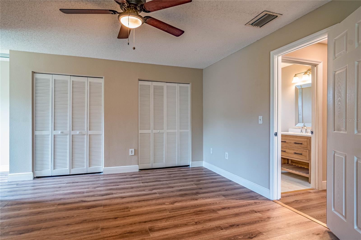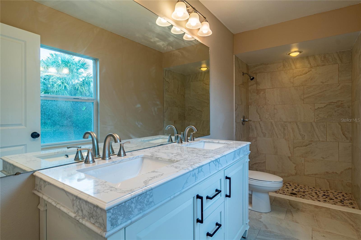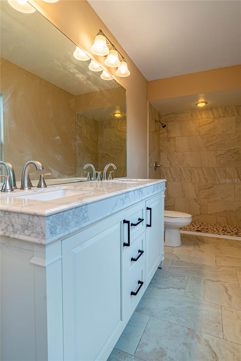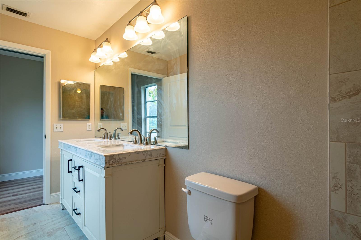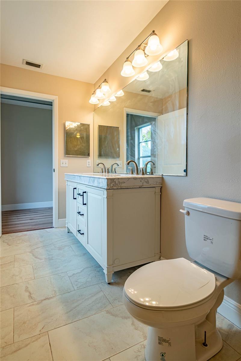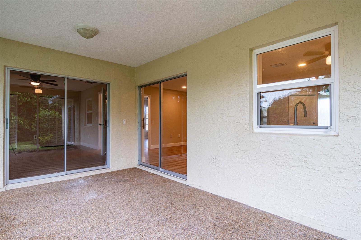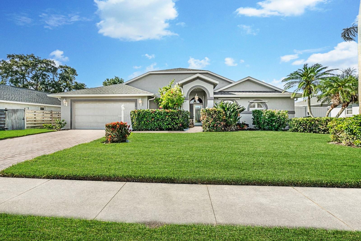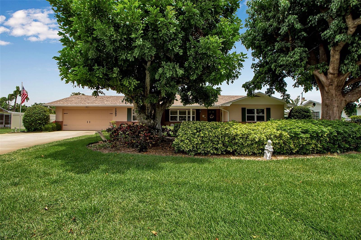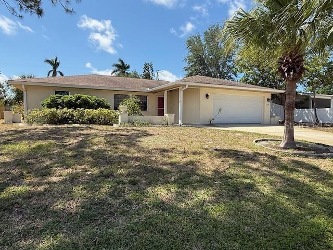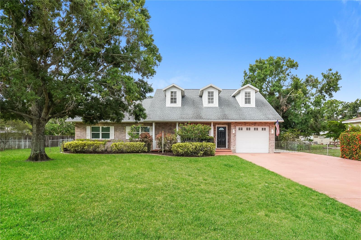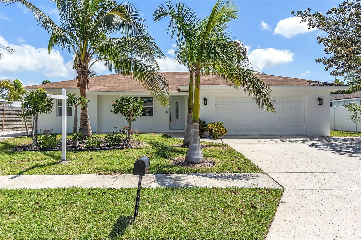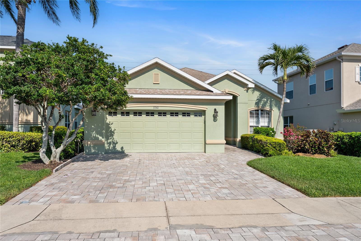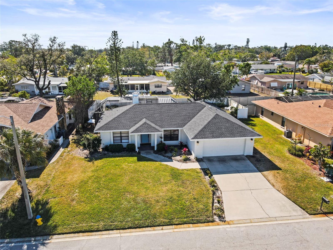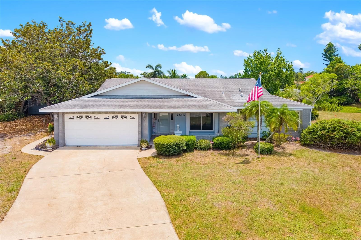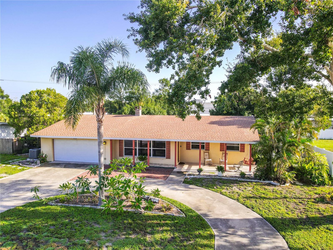1501 63rd Street W, BRADENTON, FL 34209
- MLS#: T3549518 ( Residential )
- Street Address: 1501 63rd Street W
- Viewed: 29
- Price: $524,000
- Price sqft: $247
- Waterfront: Yes
- Wateraccess: Yes
- Waterfront Type: Lake Front
- Year Built: 1980
- Bldg sqft: 2120
- Bedrooms: 2
- Total Baths: 2
- Full Baths: 2
- Garage / Parking Spaces: 2
- Days On Market: 354
- Additional Information
- Geolocation: 27.486 / -82.625
- County: MANATEE
- City: BRADENTON
- Zipcode: 34209
- Subdivision: Village Green Of Bradenton
- Provided by: EIGHT MILE REALTY
- Contact: Trey Valenti
- 813-468-7163

- DMCA Notice
-
DescriptionOWNER FINANCING AVAILABLE! Welcome to your Florida tropical paradise! This completely renovated home has an open floor plan, an island range/hood, quartz countertops, lush landscaping, paver walkways, and Bahamian shutters that set the stage for the level of ownership this home exudes! This move in ready Village Green home is the ideal spot for your primary home, second home, or investment property. With soaring cathedral ceilings, this 2 bedroom/2 bath open floor plan has a great flow with its multiple living and dining spaces. Washing dishes has never been so calming with the peaceful water views from the well appointed kitchen. The master bedroom retreat has sliders accessing the lanai and the back yard, and is equipped with ample closet space. The master bathroom has nice a vanity, beautiful ceramic tile, and an accessible walk in shower. With lots of storage space and its own bathroom, the second bedroom makes a nice guest room or office. The oversized 2 car garage has epoxied floors and has ample space for storage, tools, etc. The AC is 3 years old (2021). Please note: The irrigation system pulls from the lake water, saving money on your water bills. Also, HOA is optional. Book your appointment today!
Property Location and Similar Properties
Features
Building and Construction
- Covered Spaces: 0.00
- Exterior Features: Other, Sliding Doors
- Flooring: Laminate
- Living Area: 1384.00
- Roof: Shingle
Garage and Parking
- Garage Spaces: 2.00
- Open Parking Spaces: 0.00
Eco-Communities
- Water Source: Public
Utilities
- Carport Spaces: 0.00
- Cooling: Central Air
- Heating: Electric
- Pets Allowed: Yes
- Sewer: Public Sewer
- Utilities: Cable Available, Electricity Available, Electricity Connected, Public
Finance and Tax Information
- Home Owners Association Fee: 0.00
- Insurance Expense: 0.00
- Net Operating Income: 0.00
- Other Expense: 0.00
- Tax Year: 2023
Other Features
- Appliances: Range, Range Hood, Refrigerator
- Country: US
- Interior Features: Ceiling Fans(s), High Ceilings, Living Room/Dining Room Combo, Open Floorplan, Primary Bedroom Main Floor, Thermostat, Vaulted Ceiling(s)
- Legal Description: LOT 18 BLK 10 UNIT G VILLAGE GREEN OF BRADENTON SUB PI#39380.0320/3
- Levels: One
- Area Major: 34209 - Bradenton/Palma Sola
- Occupant Type: Vacant
- Parcel Number: 3938003203
- Views: 29
- Zoning Code: R1B
Payment Calculator
- Principal & Interest -
- Property Tax $
- Home Insurance $
- HOA Fees $
- Monthly -
For a Fast & FREE Mortgage Pre-Approval Apply Now
Apply Now
 Apply Now
Apply NowNearby Subdivisions
Arbor Oaks Sub Ph 2
Barton Park
Bayou Harbor
Bayou Vista
Bayview Grove
Baywood West
Beighneer Manor
Belair
Belair Bayou
Bonnie Lynn Estates
Cambridge Village West
Cape Town Village
Cape Town Village Ph I
Cape Vista First
Catalina
Century Estates
Cimarron
Coral Heights Third Add
Cordova Lakes
Cordova Lakes Ph Iv
Cordova Lakes Ph V
Cortez
Estuary
Fairway Acres
Fairway Acres Unit Three
Fiddlers Green
Flamingo Cay
Flamingo Cay First
Flamingo Cay First Unit
Flamingo Cay Second
Golf Club Gardens
Golf Club Gardens Resubdivided
Golf View Park
Harbor Hills
Harbor Hills A Resub
Harbor Woods
Hawthorn Park Ph I
Hawthorn Park Ph Ii
Hensonville
Heritage Pines
Heritage Village West
Indian Spgs
Indian Spgs Sub
Indian Springs
Inslee Estates
Laurel Oak Park
Long Lt
Loop Of Northwest Bradenton
Lot A Hensonville Iii Sub
Mahogany Bay
Meadowcroft Prcl J
Meadowcroft Prcl Z
Mirabella At Village Green
Not
Not Applicable
Onwego Park
Palma Sola Bay 2121
Palma Sola Bay Estates
Palma Sola Bay Homesteads
Palma Sola Gardens
Palma Sola Grande
Palma Sola Park
Palma Sola Shores
Palma Sola Trace
Palma Sola Village
Palma Sola Woods Ii
Palma Vista
Perico Bay Club
Pine Bay Forest
Pine Meadow
Pine Meadow Ph Iii
Pine Meadows Subdivision Phase
Pinehurst
Pointe West
Pointe West Sub
River Harbor West Condo
Riverside Terrace
Sanctuary Ph Iv Subphase B
Shaws Point
Shaws Point First Add
Shore Acres
Shore Acres Heights
Spanish Park 1st Add
Spoonbill Landings At Perico B
Taliescent
Taliescent Sub
Tanglewood
The Crossings
The Oaks Condominiums
The Oaks Ph 4
Tideline
Village Green Of Bradenton
Village Green Of Bradenton Sec
Village West
West Bayou
West Palm
West Side Court
West Woods
Westfield Woods
Westwego Park
Wisteria Park
Woodlands
Similar Properties

