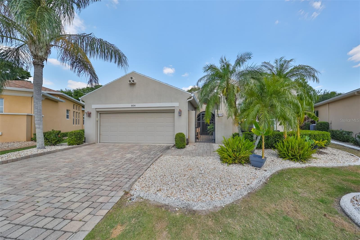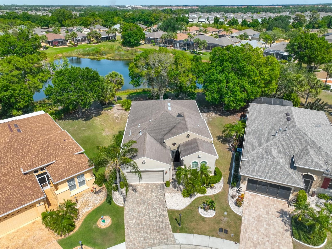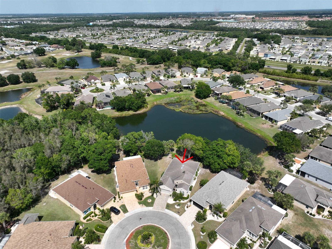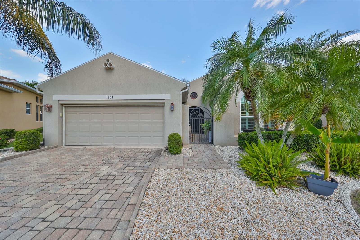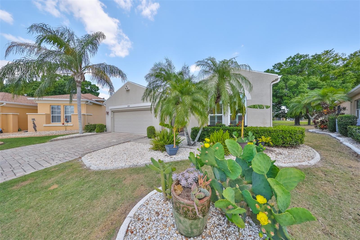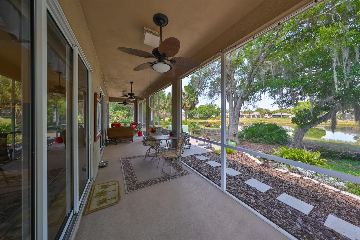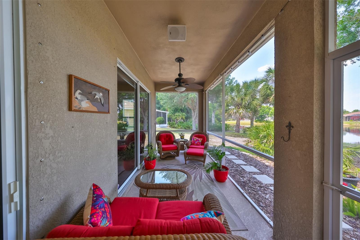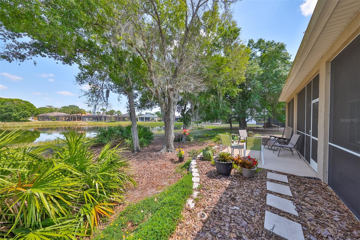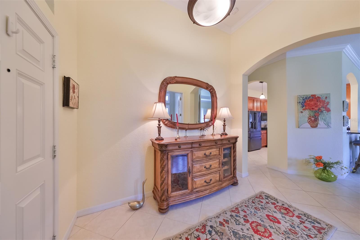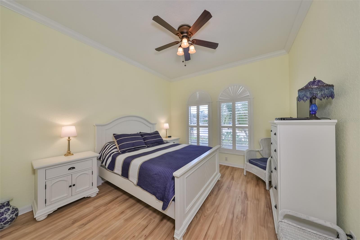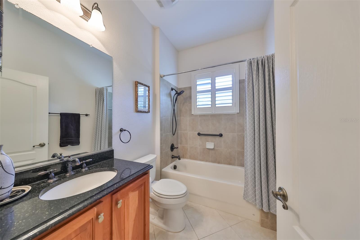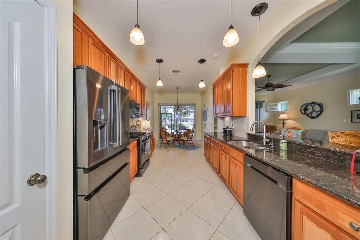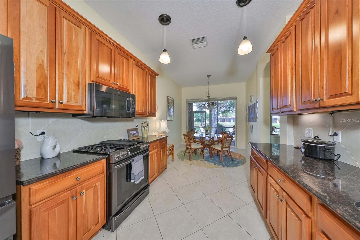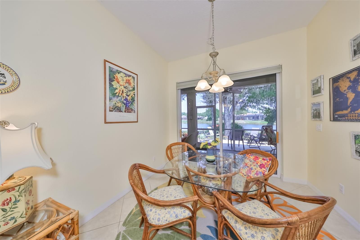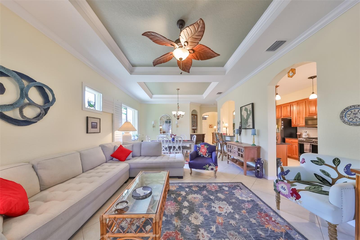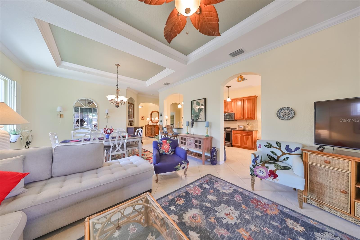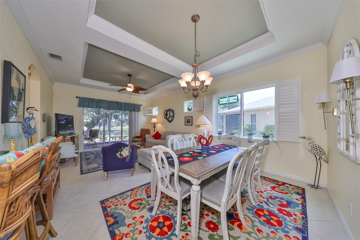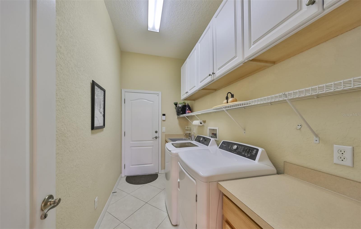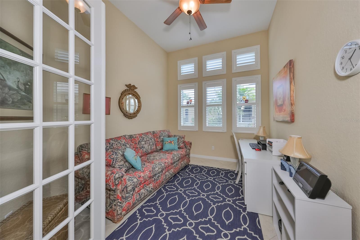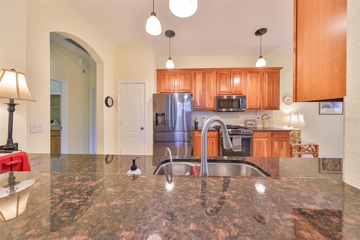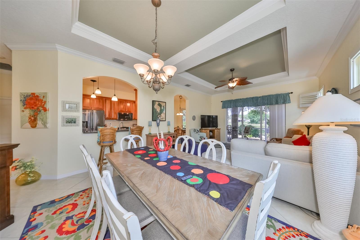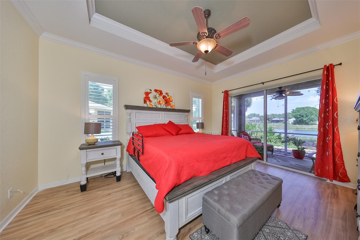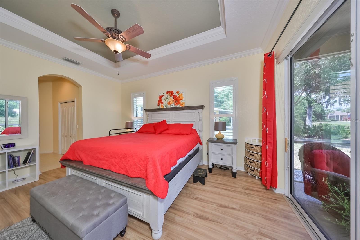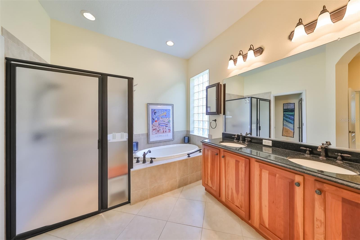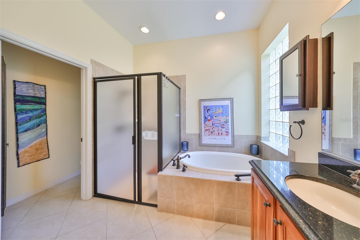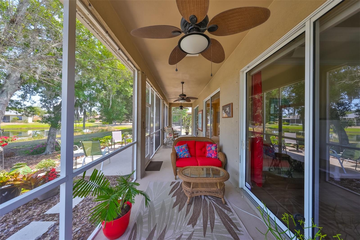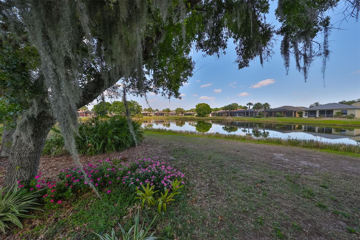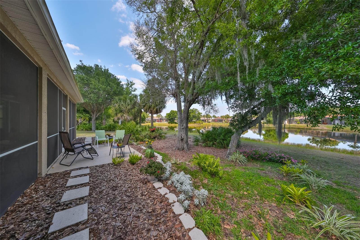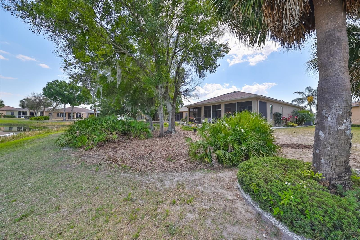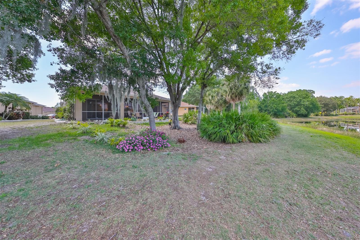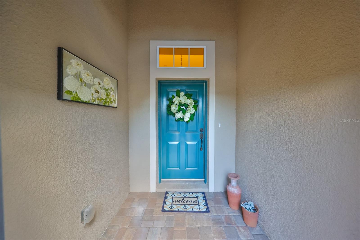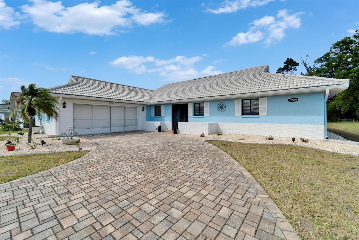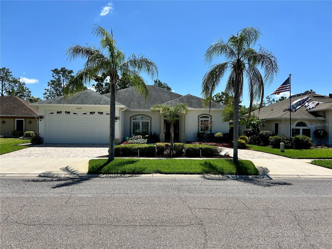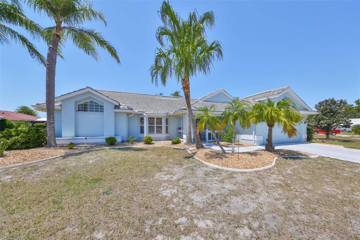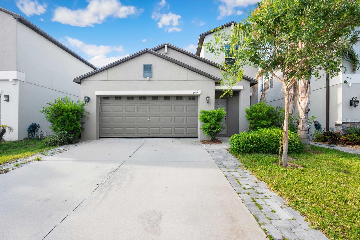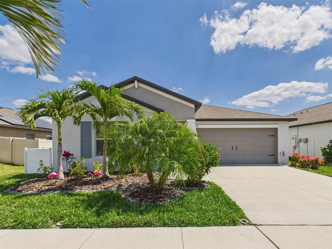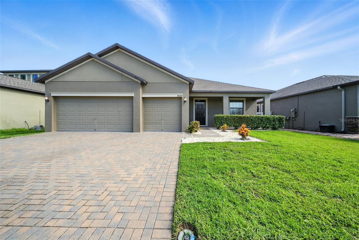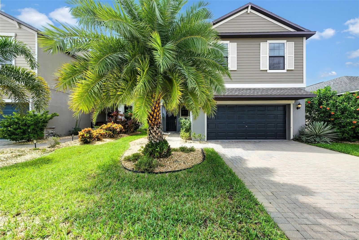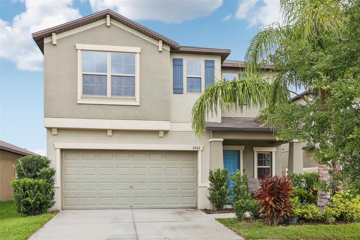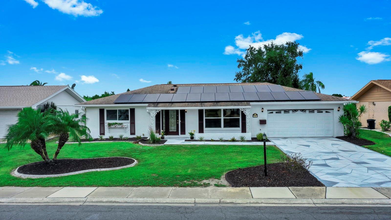804 Regal Manor Way, SUN CITY CENTER, FL 33573
- MLS#: T3525060 ( Residential )
- Street Address: 804 Regal Manor Way
- Viewed: 27
- Price: $375,000
- Price sqft: $143
- Waterfront: No
- Year Built: 2006
- Bldg sqft: 2623
- Bedrooms: 2
- Total Baths: 2
- Full Baths: 2
- Garage / Parking Spaces: 2
- Days On Market: 525
- Additional Information
- Geolocation: 27.7015 / -82.3415
- County: HILLSBOROUGH
- City: SUN CITY CENTER
- Zipcode: 33573
- Subdivision: Sun City Center
- Elementary School: Cypress Creek HB
- Middle School: Shields HB
- High School: Lennard HB
- Provided by: CENTURY 21 BEGGINS ENTERPRISES
- Contact: Mae Nakamoto
- 813-634-5517

- DMCA Notice
-
DescriptionBEAUTIFUL WATER VIEWS MOVE IN READY HOME IN RENAISSANCE! Enjoy stunning waterfront views from this beautiful home with pavered driveway and entry, 2 bedroom, 2 bath home with den, located on a quiet cul de sac in the highly sought after 55+ Renaissance community of Sun City Center. Gated front entry way leads to screened and covered front door. NEW ROOF (June 2025) and complete fresh exterior paint (May 2025) worry free living! Spacious open floor plan filled with natural light, high ceilings, crown molding, and neutral tones throughout. Modern kitchen with granite countertops, stainless appliances, gas stove,pantry, and breakfast nook overlooking the water. Relax in the inviting living and dining areas featuring tray ceilings and direct access to the lanai. Primary suite offers private lanai access, water views, double closets, and a spa like bath with dual sinks and walk in shower.. Expansive screened lanai spanning the entire back of the home plus an additional open air patio for grilling or sunbathing. 2 car garage with retractable screen, hurricane window coverings, and plantation shutters for added comfort and style. 1 year American Home Shield warranty included! Experience serene Florida living surrounded by natureperfect for birdwatching enthusiasts with sandhill cranes, herons, and spoonbills visiting daily.Mature landscaping and curbing add to the many desireable home features. As a Renaissance resident, enjoy access to the exclusive members only clubhouse with restaurant, bar, resort style pool, fitness center, and more. Homeowners also have full use of Sun City Center amenities, including indoor/outdoor pools, pickleball courts, golf, and countless clubs and events. Located near I 75, this home offers easy access to Tampa, Sarasota beaches, world class dining, and shoppingall within a golf cart friendly community! Dont miss this opportunity to live your best Florida lifestyle with water views, upgrades, and community luxuryschedule your tour today!
Property Location and Similar Properties
Features
Building and Construction
- Covered Spaces: 0.00
- Exterior Features: Hurricane Shutters, Sidewalk, Sliding Doors
- Flooring: Ceramic Tile, Laminate
- Living Area: 1808.00
- Roof: Shingle
Property Information
- Property Condition: Completed
Land Information
- Lot Features: Cul-De-Sac, Landscaped, Level, Sidewalk, Paved
School Information
- High School: Lennard-HB
- Middle School: Shields-HB
- School Elementary: Cypress Creek-HB
Garage and Parking
- Garage Spaces: 2.00
- Open Parking Spaces: 0.00
- Parking Features: Driveway, Garage Door Opener
Eco-Communities
- Water Source: Public
Utilities
- Carport Spaces: 0.00
- Cooling: Central Air
- Heating: Electric
- Pets Allowed: Breed Restrictions, Cats OK, Dogs OK, Yes
- Sewer: Public Sewer
- Utilities: BB/HS Internet Available, Cable Available, Electricity Connected, Natural Gas Connected, Public, Sewer Connected, Underground Utilities, Water Connected
Amenities
- Association Amenities: Clubhouse, Fitness Center, Golf Course, Pickleball Court(s), Recreation Facilities, Shuffleboard Court, Tennis Court(s), Vehicle Restrictions
Finance and Tax Information
- Home Owners Association Fee Includes: Cable TV, Common Area Taxes, Pool, Escrow Reserves Fund, Internet, Management, Recreational Facilities
- Home Owners Association Fee: 510.00
- Insurance Expense: 0.00
- Net Operating Income: 0.00
- Other Expense: 0.00
- Tax Year: 2023
Other Features
- Appliances: Dishwasher, Disposal, Dryer, Gas Water Heater, Microwave, Range, Refrigerator, Washer
- Association Name: Christine Trimmer
- Association Phone: 813-333-1047
- Country: US
- Interior Features: Ceiling Fans(s), Crown Molding, Eat-in Kitchen, High Ceilings, Living Room/Dining Room Combo, Open Floorplan, Primary Bedroom Main Floor, Solid Wood Cabinets, Split Bedroom, Stone Counters, Thermostat, Tray Ceiling(s), Walk-In Closet(s), Window Treatments
- Legal Description: SUN CITY CENTER UNIT 270 LOT 54
- Levels: One
- Area Major: 33573 - Sun City Center / Ruskin
- Occupant Type: Owner
- Parcel Number: U-18-32-20-81U-000000-00054.0
- Style: Florida
- View: Water
- Views: 27
- Zoning Code: PD-MU
Payment Calculator
- Principal & Interest -
- Property Tax $
- Home Insurance $
- HOA Fees $
- Monthly -
For a Fast & FREE Mortgage Pre-Approval Apply Now
Apply Now
 Apply Now
Apply NowNearby Subdivisions
Bedford E Condo
Belmont North Ph 2a
Belmont South Ph 2d
Belmont South Ph 2d Paseo Al
Belmont South Ph 2e
Belmont South Ph 2f
Belmont South Phase 2f
Caloosa Country Club Estates
Caloosa Country Club Estates U
Caloosa Sub
Club Manor
Cypress Creek
Cypress Creek Ph 4a
Cypress Creek Ph 4b
Cypress Creek Ph 5b1
Cypress Creek Ph 5c1
Cypress Creek Ph 5c3
Cypress Creek Village A
Cypress Creek Village A Rev
Cypress Crk Ph 1 2 Prcl J
Cypress Crk Ph 3 4 Prcl J
Cypress Mill
Cypress Mill Ph 1a
Cypress Mill Ph 1b
Cypress Mill Ph 1c1
Cypress Mill Ph 2
Cypress Mill Ph 3
Cypress Mill Phase 1c1
Cypress Mill Phase 3
Cypress Mills
Cypressview Ph 1
Cypressview Ph 1 Unit 1
Cypressview Ph I
Del Webb's Sun City Florida Un
Del Webbs Sun City Florida
Del Webbs Sun City Florida Un
Fairfield A Condo
Fairway Pointe
Gantree Sub
Greenbriar Sub Ph 1
Greenbriar Sub Ph 2
Huntington Condo
La Paloma Village
Montero Village
Not Applicable
Not On List
Sun City Center
Sun City Center Richmond Vill
Sun City Center Nottingham Vil
Sun City Center Unit 158 Phase
Sun City Center Unit 259
Sun City Center Unit 260
Sun City Center Unit 263
Sun City Center Unit 270
Sun City Center Unit 271
Sun City Center Unit 274 & 2
Sun City Center Unit 32a
Sun City Center Unit 32b
Sun City Center Unit 44 B
Sun City North Area
Sun Lakes Sub
Sun Lakes Subdivision Lot 63 B
The Preserve At La Paloma
Ventana North Ph 1
Villa D Este
Westwood Greens A Condo
Yorkshire Sub
Similar Properties

