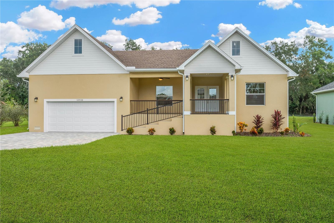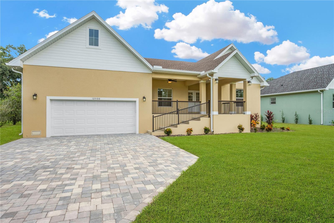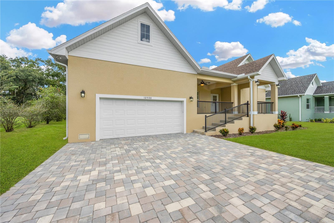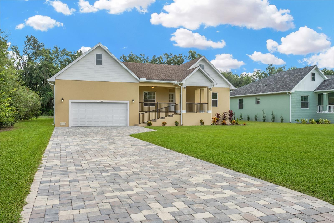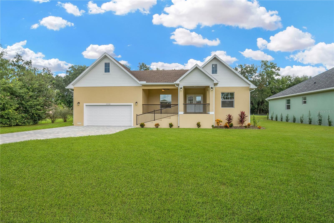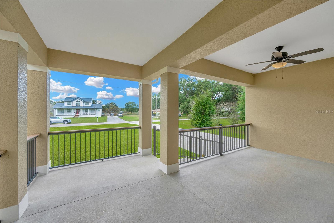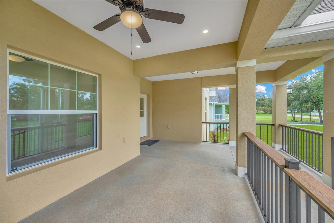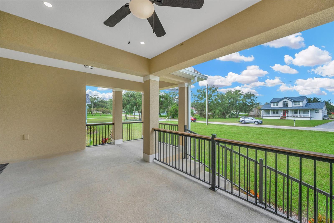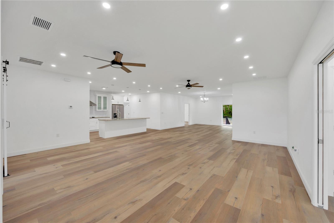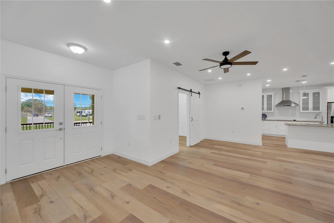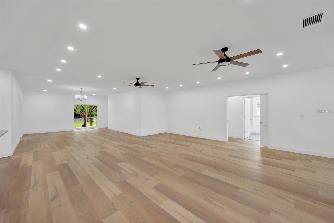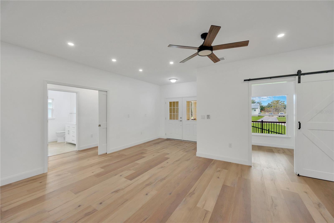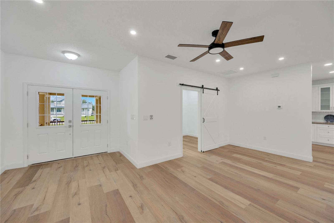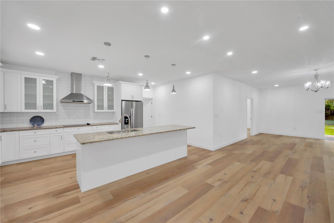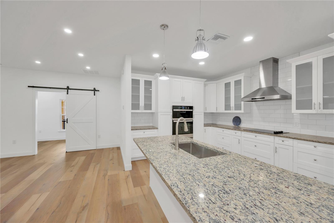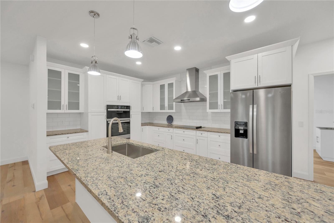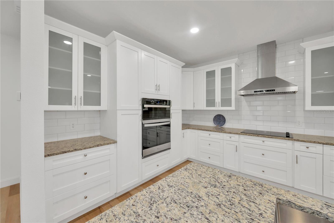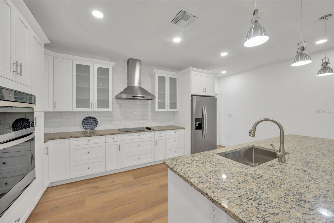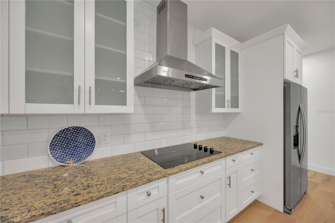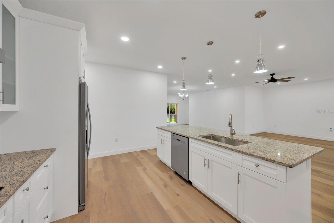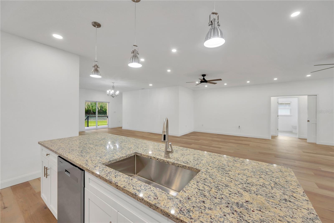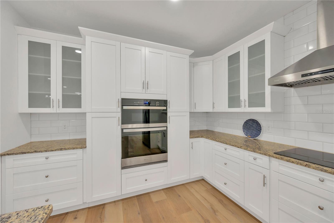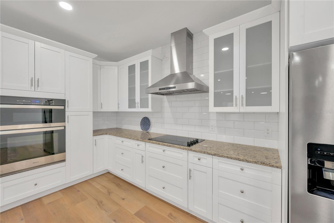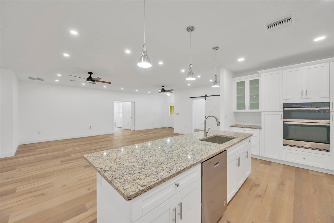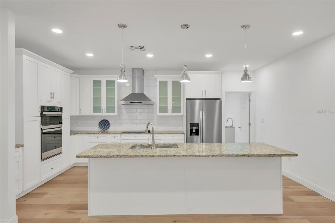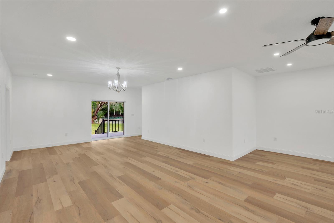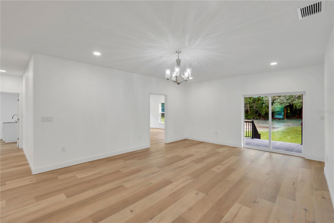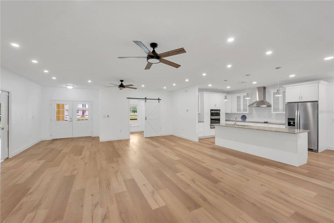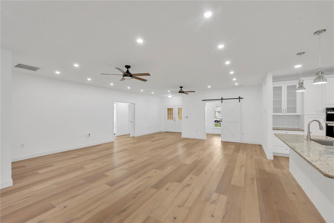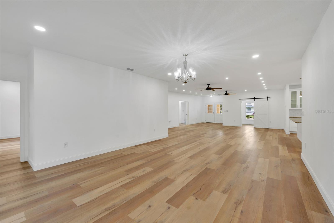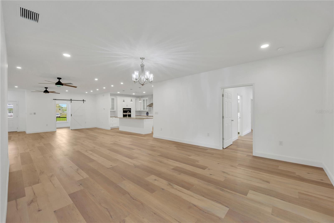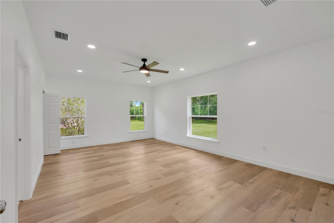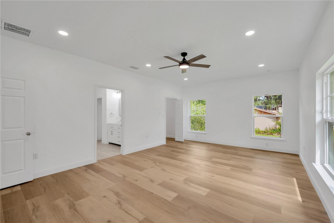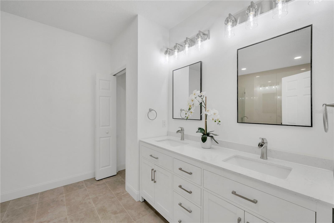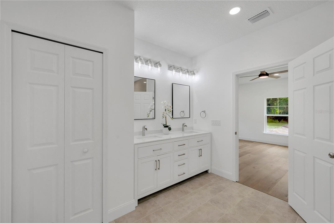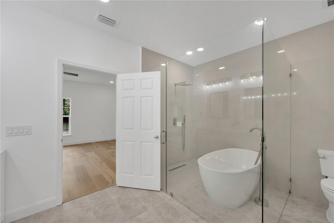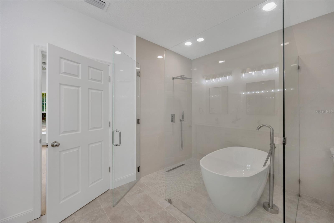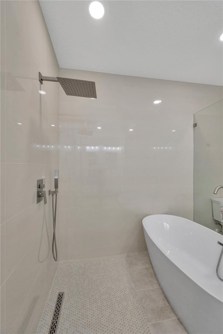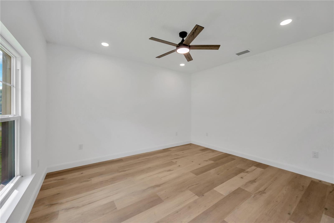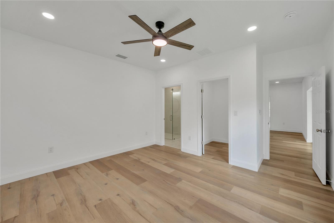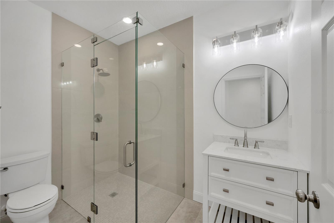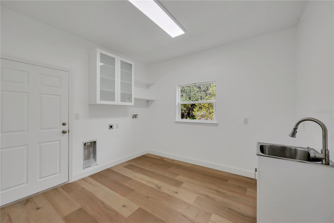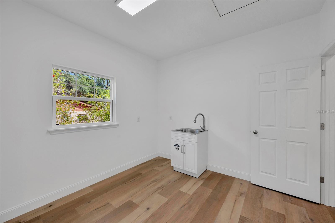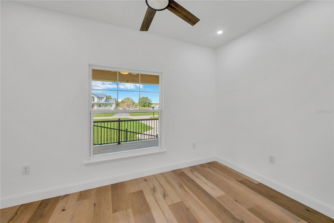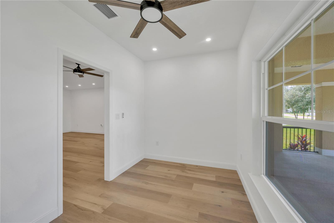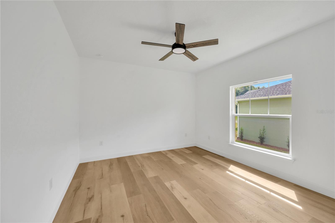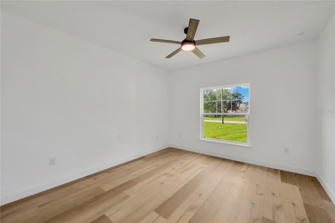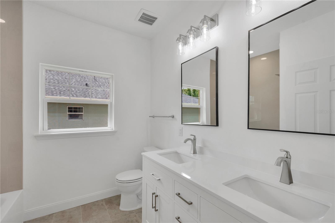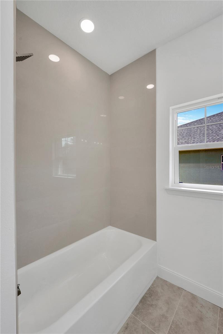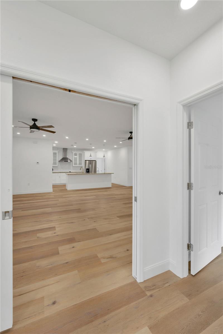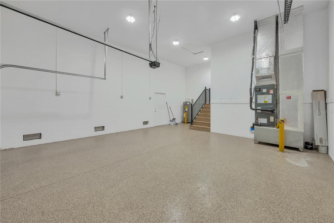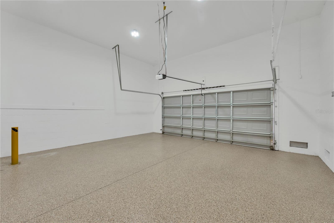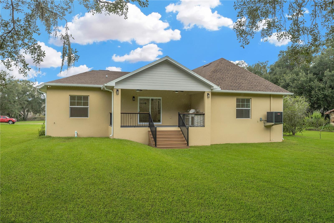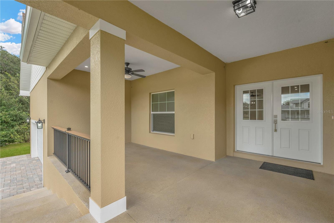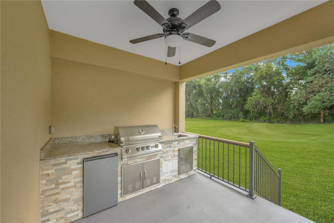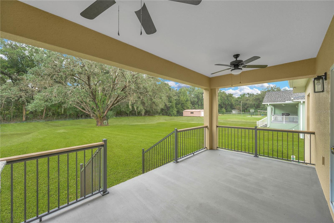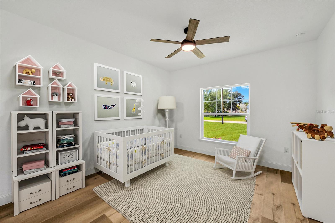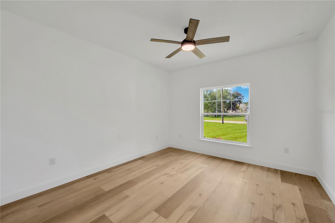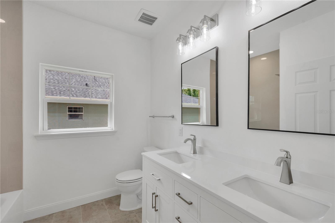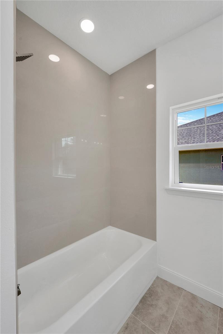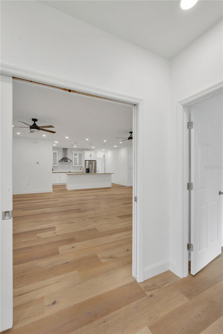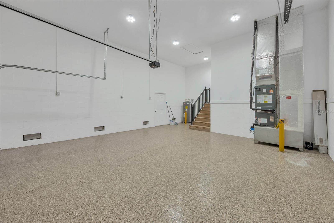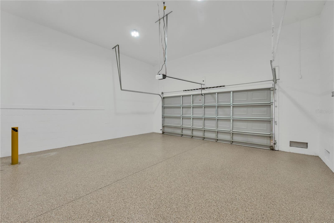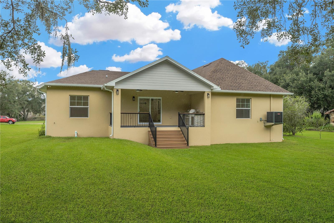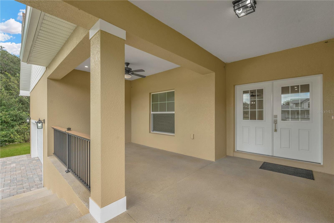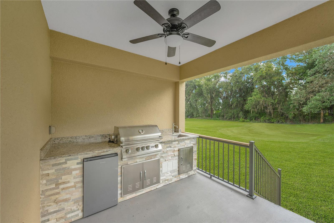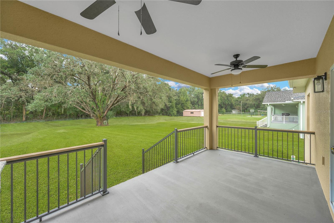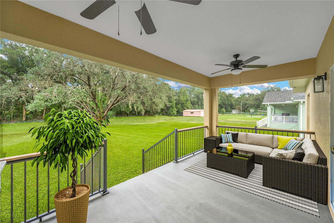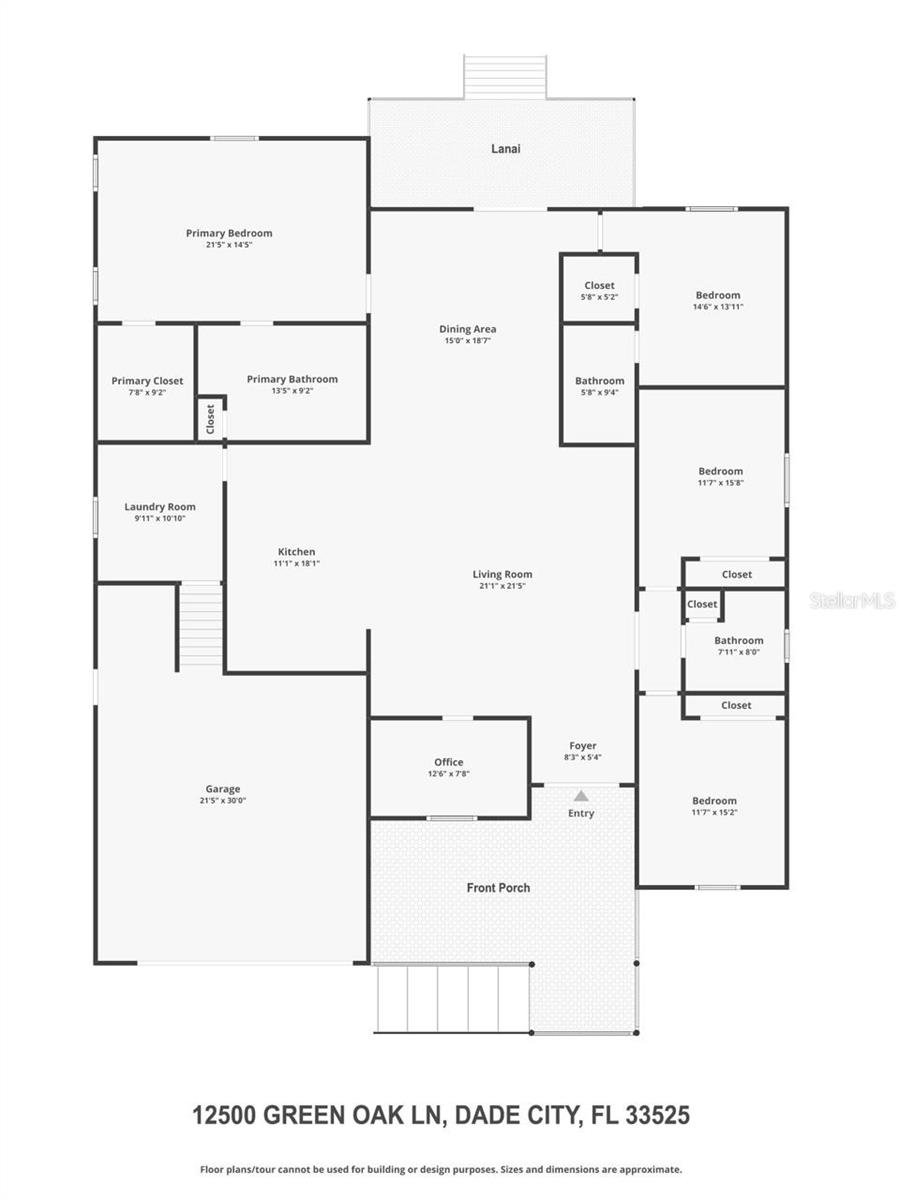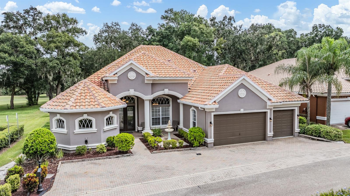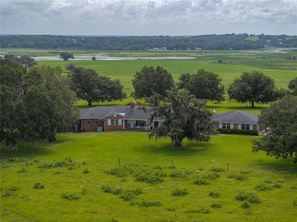12500 Green Oak Lane, DADE CITY, FL 33525
- MLS#: TB8434698 ( Residential )
- Street Address: 12500 Green Oak Lane
- Viewed: 92
- Price: $697,000
- Price sqft: $178
- Waterfront: No
- Year Built: 2025
- Bldg sqft: 3915
- Bedrooms: 4
- Total Baths: 3
- Full Baths: 3
- Garage / Parking Spaces: 2
- Days On Market: 52
- Additional Information
- Geolocation: 28.3395 / -82.1945
- County: PASCO
- City: DADE CITY
- Zipcode: 33525
- Subdivision: Hickory Hill Acres
- Provided by: COLDWELL BANKER REALTY
- Contact: Vitalino Rocha
- 813-977-3500

- DMCA Notice
-
DescriptionOne or more photo(s) has been virtually staged. Brand new construction 2,815 sq ft double primary suites oversized island wet room spa bath bonus flex room no hoa or cdd large front porch expansive covered lanai tree lined neighborhood experience luxury living without limits in this brand new 4 bedroom, 3 bath custom home tucked among dade citys rolling oaks. Designed for modern country living, this 2,800+ sq ft residence includes a flexible bonus room ideal for a home office, gym, playroom, or creative studioblending craftsmanship, space, and privacy with timeless style. At the heart of the home, an oversized island anchors a chefs kitchen with stone countertops, custom cabinetry, and premium appliances, opening to a bright, spacious great room filled with natural light. The seamless design extends to an expansive covered lanai with a full outdoor kitchen and no rear neighborsyour private retreat for gatherings or quiet evenings under the stars the primary suite offers a spa style wet room with soaking tub, walk in shower, and dual vanities, while a second suite adds flexibility for guests or multi generational living. A large front porch, expansive covered lanai, and an oversized lot provide the freedom to live beautifully without restrictions. Built with exceptional attention to detail, this home rests on elevated stem walls for lasting stability and peace of mind. Bedrooms three and four form a private family or guest wing joined by a jack and jill bath. A spacious laundry and mudroom off the garage add convenience and storage, while the garage itself features epoxy flooring and impressive ceiling height, designed to accommodate a vehicle lift or extra storage for hobbyists and collectors. Every element reflects superior craftsmanshipfrom premium flooring and recessed lighting to energy efficient windows and thoughtful smart home design. The oversized lot offers room for a pool, garden, or future expansion, framed by mature oaks and natural beauty. Just minutes from historic downtown dade city, youll enjoy boutique shopping, cafs, golf, the kumquat festival, and local landmarks like withlacoochee river park and scotland yards golf club. Every day here feels like a weekend retreatcrafted for comfort, connection, and calm. For those seeking a multi generational or side by side lifestyle, a similar 2,815 sq ft new home by the same builder is available next door at 12484 green oak ln (tb8434695)perfect for family or friends who want to share in this peaceful, elevated setting.
Property Location and Similar Properties
Features
Building and Construction
- Covered Spaces: 0.00
- Exterior Features: Outdoor Grill, Outdoor Kitchen, Sliding Doors
- Flooring: Luxury Vinyl, Tile
- Living Area: 2815.00
- Roof: Shingle
Property Information
- Property Condition: Completed
Garage and Parking
- Garage Spaces: 2.00
- Open Parking Spaces: 0.00
Eco-Communities
- Water Source: Public
Utilities
- Carport Spaces: 0.00
- Cooling: Central Air
- Heating: Central, Electric
- Sewer: Septic Tank
- Utilities: Electricity Connected, Water Connected
Finance and Tax Information
- Home Owners Association Fee: 0.00
- Insurance Expense: 0.00
- Net Operating Income: 0.00
- Other Expense: 0.00
- Tax Year: 2024
Other Features
- Appliances: Built-In Oven, Dishwasher, Disposal, Microwave, Range, Range Hood, Refrigerator
- Country: US
- Interior Features: Cathedral Ceiling(s), Ceiling Fans(s), Open Floorplan, Primary Bedroom Main Floor, Solid Surface Counters, Stone Counters, Walk-In Closet(s)
- Legal Description: HICKORY HILL ACRES UNIT 3 UNREC POR OF LOT 16 BLOCK A THE NORTH 1/2 OF THE FOLLOWING; DESC AS COM SW COR OF SW 1/4 OF NE 1/4 TH N87DEG 56'35"E 402.63 FT FOR POB TH N87DEG 56'35"E 319.52 FT TH N03DEG 38'10"W 172.07 FT TH S87DEG 56'35"W 312.41 FT TH S2 DEG 03'25"E 117.01 FT TO PC OF A CURVE LEFT RAD 640.91 FT INTERIOR ANGLE 09DEG 48'35" TH SWLY ALG ARC OF CURVE 55.07 FT TO POB;SUBJECT TO EASEMENT FOR UTILITIES OVER THE SOUTH 10 FT & THE EAST 20 FT THEREOF & SUBJECT TO EASEMENT FOR INGRESS-EGRESS O V ER & ACROSS THE WEST 25 FT THEREOF
- Levels: One
- Area Major: 33525 - Dade City/Richland
- Occupant Type: Vacant
- Parcel Number: 21-25-03-051.B-000.00-016.0
- Possession: Close Of Escrow
- Views: 92
- Zoning Code: R2
Payment Calculator
- Principal & Interest -
- Property Tax $
- Home Insurance $
- HOA Fees $
- Monthly -
For a Fast & FREE Mortgage Pre-Approval Apply Now
Apply Now
 Apply Now
Apply NowNearby Subdivisions
Abbey Glen
Abbey Glen Ph 2
Abbey Glen Ph Two
Abbey Glen Phase Ii
Abbey Glen Phase Two
Brannen Place
Clinton Corner
College Heights
Congress Park
East Lake Park
Farmington Hills Sub
Grandeur
Grandview Grove
Hallmans Sub
Heather Place
Heritage Hills
Hickory Hill Acres
Hickory Hills
Highland Park Add
Hilltop Point Rep
Lake Jovita Golf Country Clu
Lake Jovita Golf Country Club
Lake Jovita Golf & Country Clu
Lake Jovita Golf And Country C
Mc Minns Add
Mickens Harper Sub
Nicie Mobley
None
Not Applicable
Not In Hernando
Not On List
Orange Valley
Rivers Add
Summerfield
Summit View
Summit View Ph 1a
Summit View Ph 2b
Suwanne Park Sub
Suwannee Lakeside
Suwannee Lakeside Ph 1
Suwannee Lakeside Ph 2 3
Tara Oaks Plantation
Teri Court Subdivision
West Hill Estates
West View Lawn
Whispering Oaks Estates
Zephyrhills Colony Co
Similar Properties


