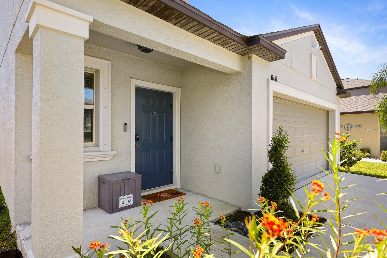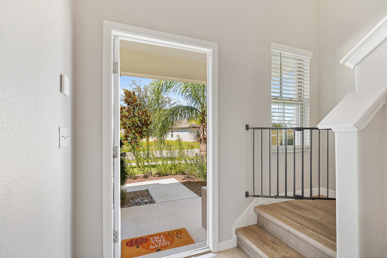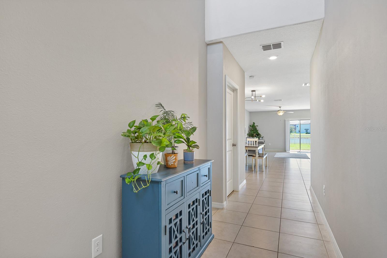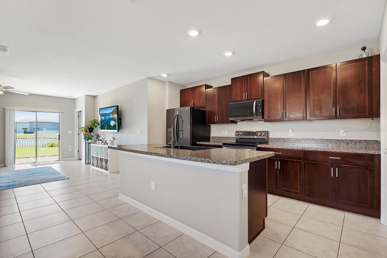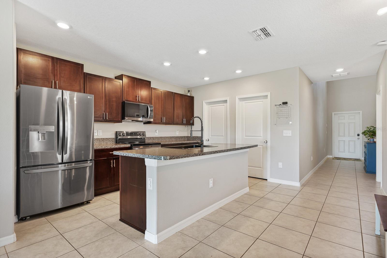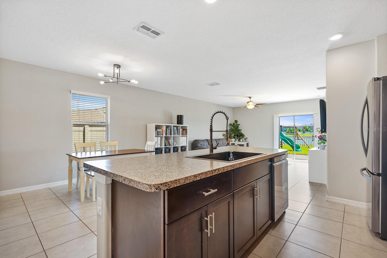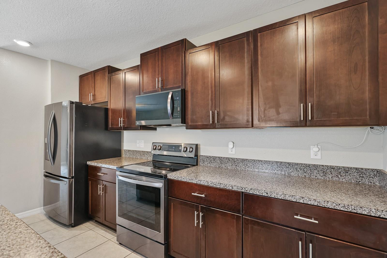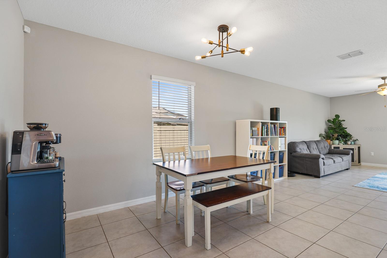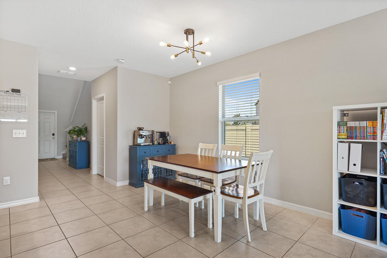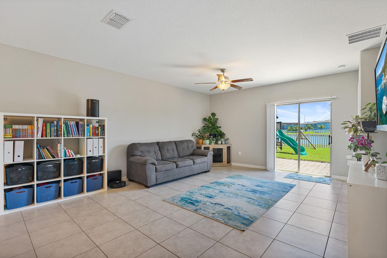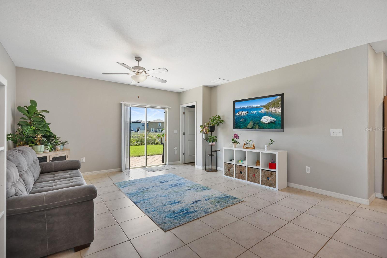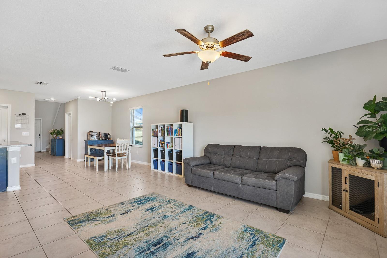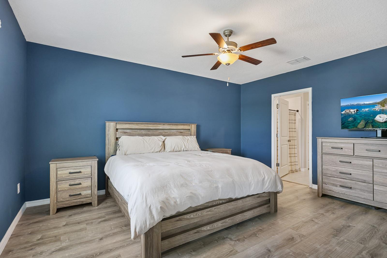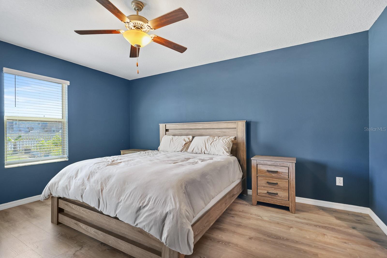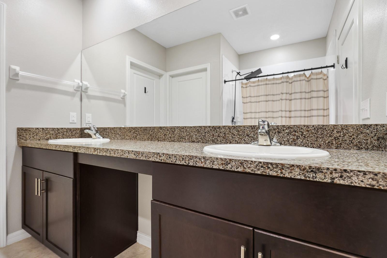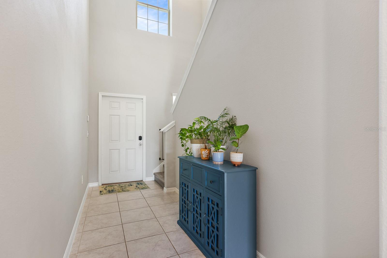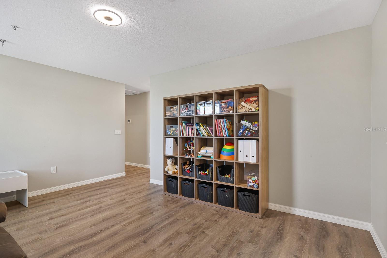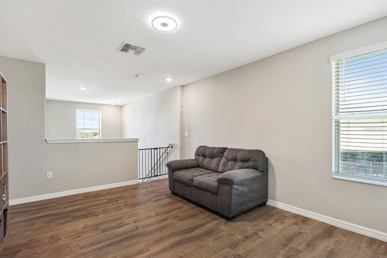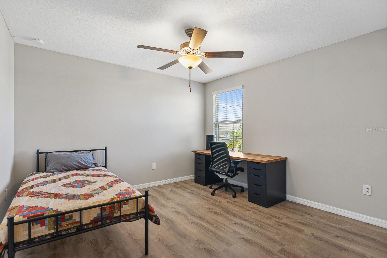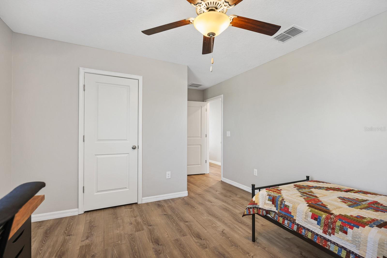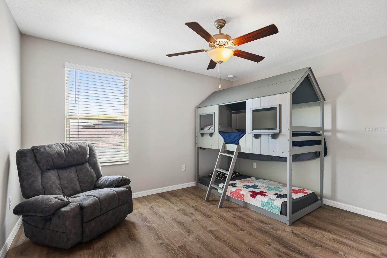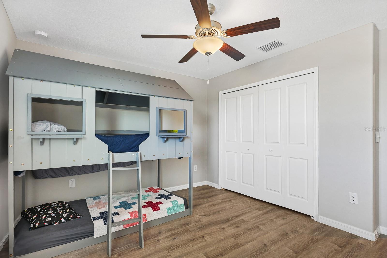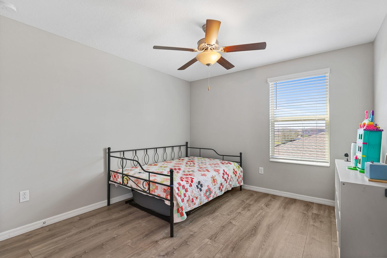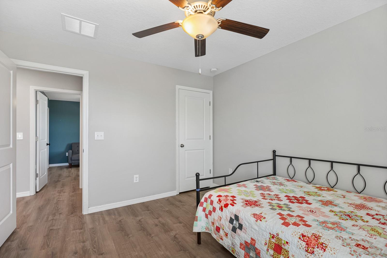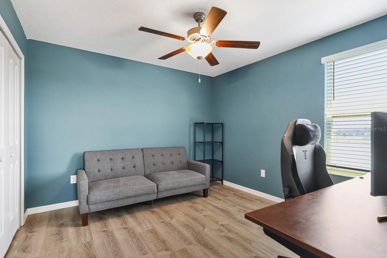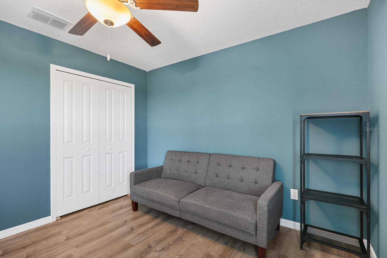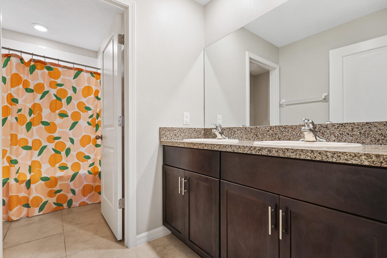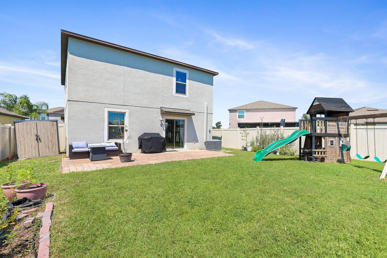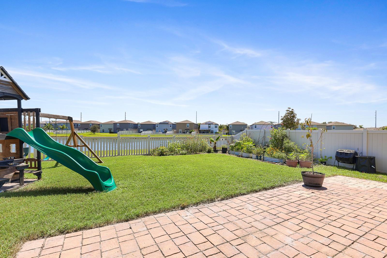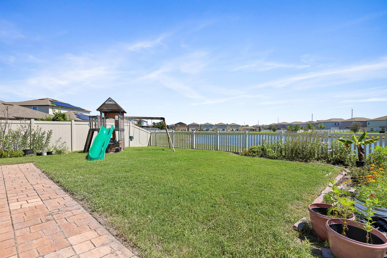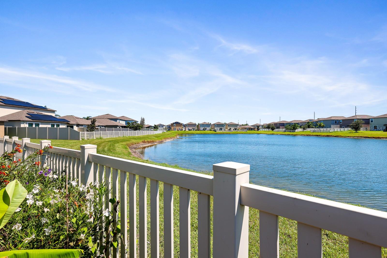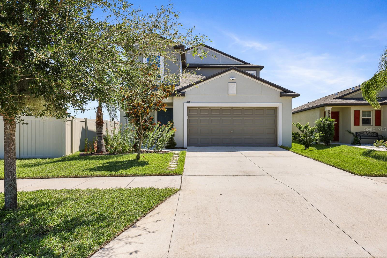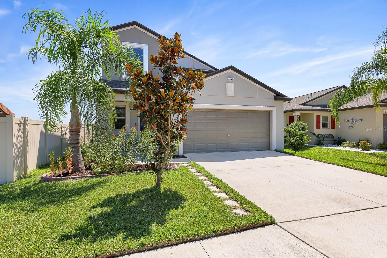11487 Sage Canyon Drive, RIVERVIEW, FL 33578
- MLS#: TB8429139 ( Residential )
- Street Address: 11487 Sage Canyon Drive
- Viewed: 67
- Price: $400,000
- Price sqft: $138
- Waterfront: No
- Year Built: 2020
- Bldg sqft: 2901
- Bedrooms: 5
- Total Baths: 3
- Full Baths: 2
- 1/2 Baths: 1
- Garage / Parking Spaces: 2
- Days On Market: 69
- Additional Information
- Geolocation: 27.837 / -82.3415
- County: HILLSBOROUGH
- City: RIVERVIEW
- Zipcode: 33578
- Elementary School: Sessums HB
- Middle School: Rodgers HB
- High School: Spoto High HB
- Provided by: EATON REALTY
- Contact: Chanelle Brennan
- 813-672-8022

- DMCA Notice
-
DescriptionWelcome to this beautifully spacious home in the sought after community of Ventana Groves in Riverview, Florida! Featuring 5 bedrooms, 2.5 bathrooms, a versatile loft, and a 2 car garage, this home offers plenty of room to spread out and enjoy comfortable living. The first floor boasts an inviting open concept design where the kitchen, dining, and living areas flow seamlessly together. The bright and airy living room is filled with natural light and opens to a fully fenced backyard with a stunning water viewperfect for outdoor entertaining. Enjoy the extended patio and playground structure, creating a great space for family fun. At the heart of the home, the kitchen combines style and function with a center island for meal prep and casual seating, a farmhouse style sink, a walk in pantry for ample storage, and updated appliances (April 2023). The adjacent dinette is perfectly placed for everyday dining. The first floor primary suite offers a private retreat, complete with newly installed luxury vinyl flooring, a spacious walk in closet, and an en suite bath featuring dual sinks, a large walk in shower, and a private water closet. Upstairs, a generous loft/flex space offers endless possibilitiesperfect for a home office, playroom, or media space. Four additional bedrooms share a full bathroom, all with new luxury vinyl flooringno carpet anywhere in the home! Additional upgrades include a Tesla vehicle charger, Nest Flood Light Cameras (front and back), and a generator connection/switch over for peace of mind. Ventana Groves is a welcoming community with great amenities, including a refreshing pool. Ideally located near Hwy 301, Hwy 41, and I 75, youll enjoy an easy commute and convenient access to shopping, dining, and more.
Property Location and Similar Properties
Features
Building and Construction
- Covered Spaces: 0.00
- Exterior Features: Hurricane Shutters, Lighting, Sidewalk, Sliding Doors, Sprinkler Metered
- Fencing: Fenced, Vinyl
- Flooring: Ceramic Tile, Luxury Vinyl
- Living Area: 2415.00
- Roof: Shingle
School Information
- High School: Spoto High-HB
- Middle School: Rodgers-HB
- School Elementary: Sessums-HB
Garage and Parking
- Garage Spaces: 2.00
- Open Parking Spaces: 0.00
- Parking Features: Driveway, Garage Door Opener
Eco-Communities
- Water Source: Public
Utilities
- Carport Spaces: 0.00
- Cooling: Central Air
- Heating: Central, Electric
- Pets Allowed: Yes
- Sewer: Public Sewer
- Utilities: BB/HS Internet Available, Cable Available, Electricity Connected, Public, Sewer Connected, Sprinkler Meter, Water Connected
Amenities
- Association Amenities: Clubhouse, Pool
Finance and Tax Information
- Home Owners Association Fee Includes: Pool
- Home Owners Association Fee: 107.00
- Insurance Expense: 0.00
- Net Operating Income: 0.00
- Other Expense: 0.00
- Tax Year: 2024
Other Features
- Appliances: Dishwasher, Disposal, Electric Water Heater, Microwave, Range, Refrigerator
- Association Name: Ventana HOA/ Harbeck Hospitality/ Mimi Rodeiro
- Association Phone: 727-386-5575
- Country: US
- Interior Features: Ceiling Fans(s), High Ceilings, Kitchen/Family Room Combo, Open Floorplan, Primary Bedroom Main Floor, Solid Surface Counters, Thermostat, Walk-In Closet(s)
- Legal Description: VENTANA GROVES PHASE 1 LOT 37 BLOCK 2
- Levels: Two
- Area Major: 33578 - Riverview
- Occupant Type: Owner
- Parcel Number: U-30-30-20-B6B-000002-00037.0
- Style: Contemporary
- View: Water
- Views: 67
- Zoning Code: PD
Payment Calculator
- Principal & Interest -
- Property Tax $
- Home Insurance $
- HOA Fees $
- Monthly -
For a Fast & FREE Mortgage Pre-Approval Apply Now
Apply Now
 Apply Now
Apply NowNearby Subdivisions
A Rep Of Las Brisas Las
A35 Fern Hill Phase 1a
Alafia Pointe Estates
Alafia Shores 1st Add
Arbor Park
Ashley Oaks
Ashley Oaks Unit 2
Avelar Creek North
Avelar Creek South
Balmboyette Area
Bloomingdale Hills Sec B U
Bloomingdale Hills Sec C U
Bloomingdale Ridge
Brandwood Sub
Bridges
Byars Riverview Acres Rev
Capitano Cove
Covewood
Eagle Watch
Eagle Watch 2nd Add
Enclave At Ventana
Fern Hill
Fern Hill Ph 1a
Fern Hill Phase 1a
Hancock Sub
Happy Acres Sub 1 S
Ivy Estates
Lake Fantasia
Lake St Charles
Lake St Charles Unit 4
Magnolia Creek Phase 2
Magnolia Park Central Ph A
Magnolia Park Northeast F
Magnolia Park Northeast Reside
Magnolia Park Southeast B
Magnolia Park Southeast C2
Magnolia Park Southwest G
Mariposa Ph 2a 2b
Mariposa Ph 3a 3b
Medford Lakes Ph 1
Mill Point Sub
Oak Creek
Oak Creek Prcl 1a
Oak Creek Prcl 1b
Oak Creek Prcl 4
Oak Creek Prcl 6
Park Creek Ph 1a
Park Creek Ph 4b
Parkway Center Single Family P
Pavilion Ph 2
Providence Oaks
Providence Ranch
Providence Reserve
Quintessa Sub
Random Oaks Ph 2
Random Oaks Ph I
River Pointe Sub
Riverview Meadows Ph 2
Riverview Meadows Phase1a
Sanctuary Ph 2
Sanctuary Ph 3
Sand Ridge Estates
South Crk Ph 2a 2b 2c
South Pointe
South Pointe Ph 2a 2b
South Pointe Ph 3a 3b
South Pointe Ph 4
South Pointe Ph 9
Spencer Glen
Spencer Glen North
Spencer Glen South
Starlite Sub
Subdivision Of The E 2804 Ft O
Summit At Fern Hill
Tamiami Townsite Rev
Timber Creek
Timber Crk Ph 2a 2b
Timber Crk Ph 2a & 2b
Timbercreek Ph 1
Twin Creeks Ph 1 2
Unplatted
Ventana Grvs Ph 2a
Villages Of Lake St Charles Ph
Waterstone Lakes Ph 2
Watson Glen Ph 1
Wilson Manor


