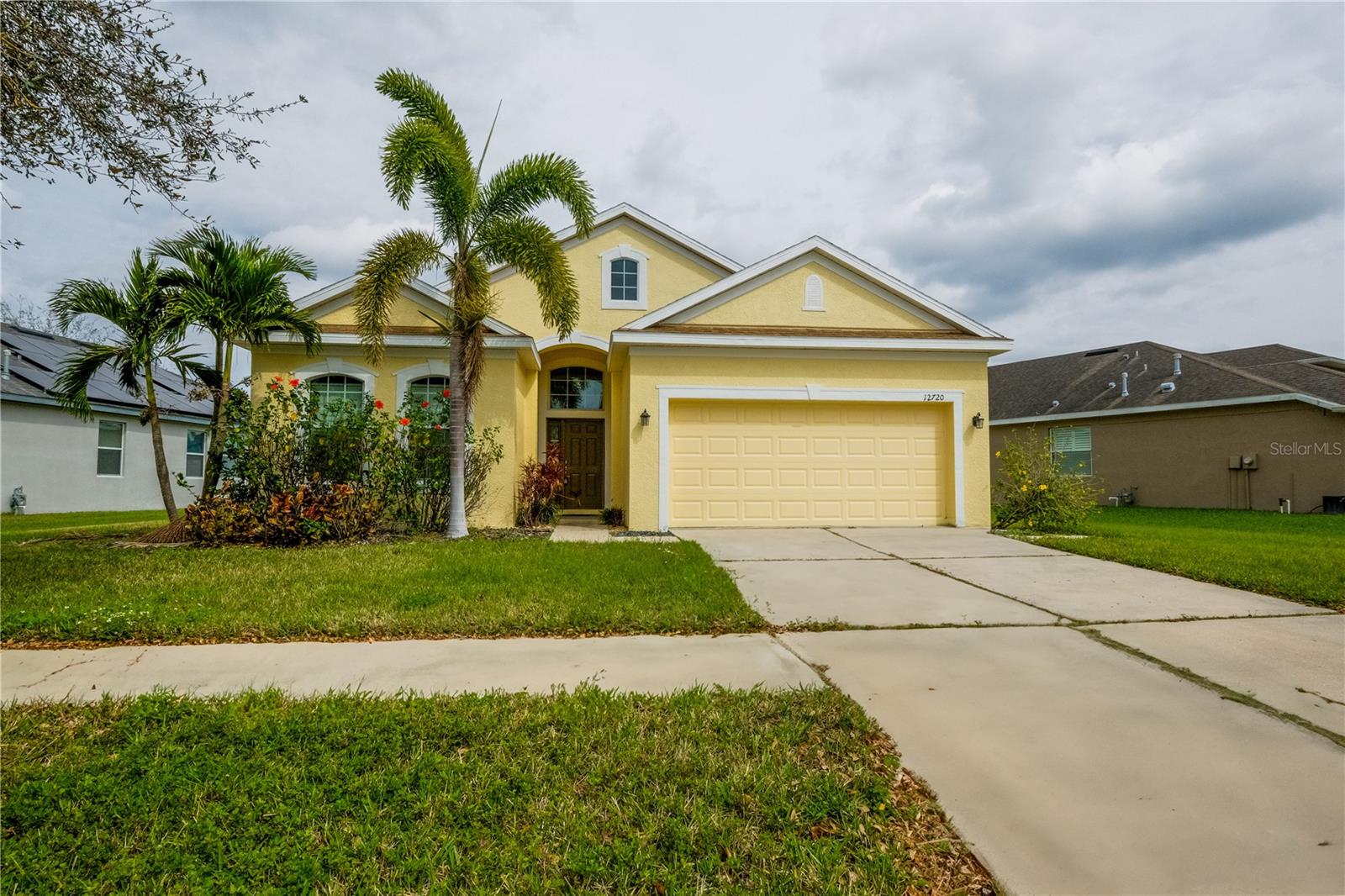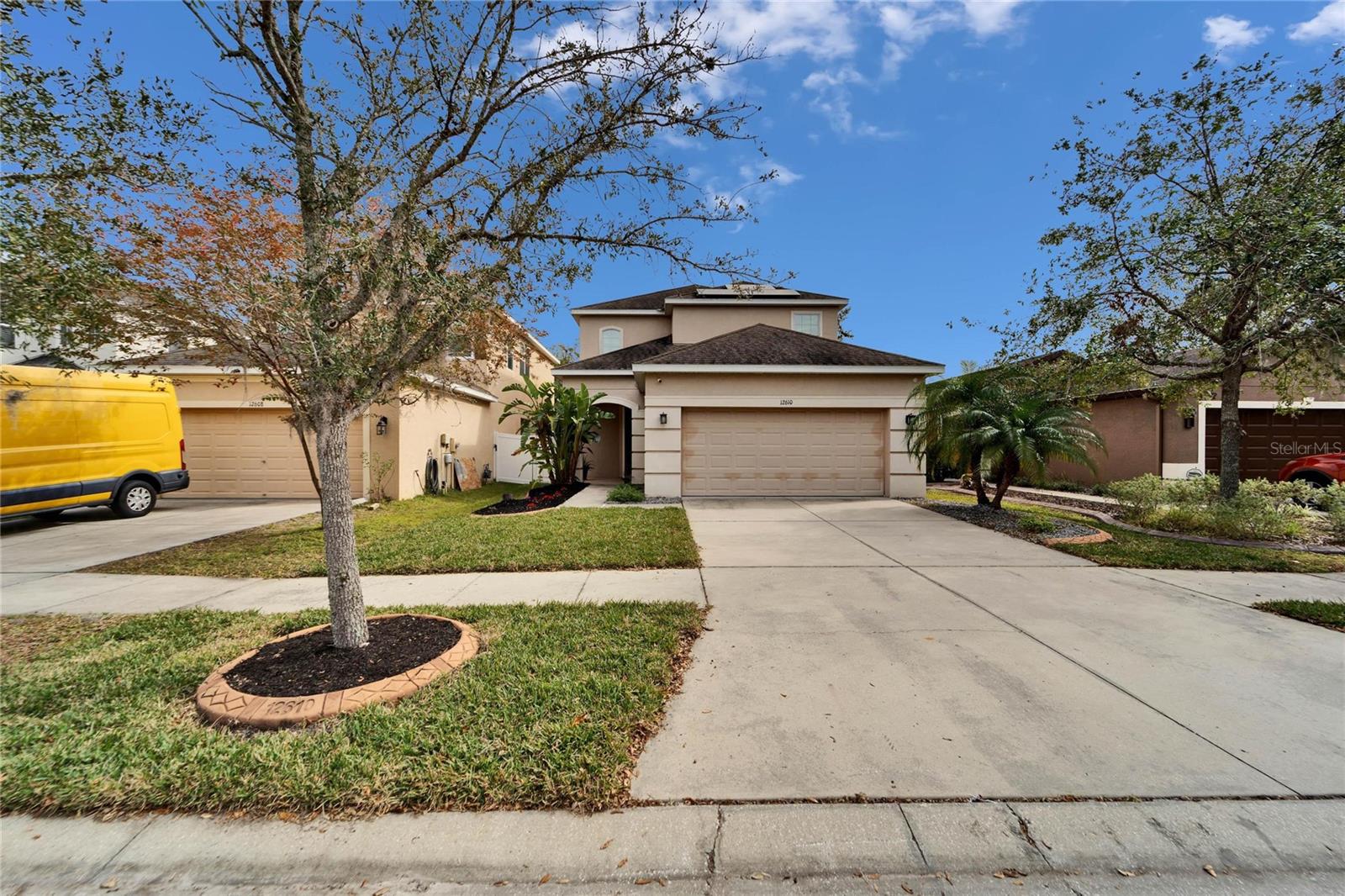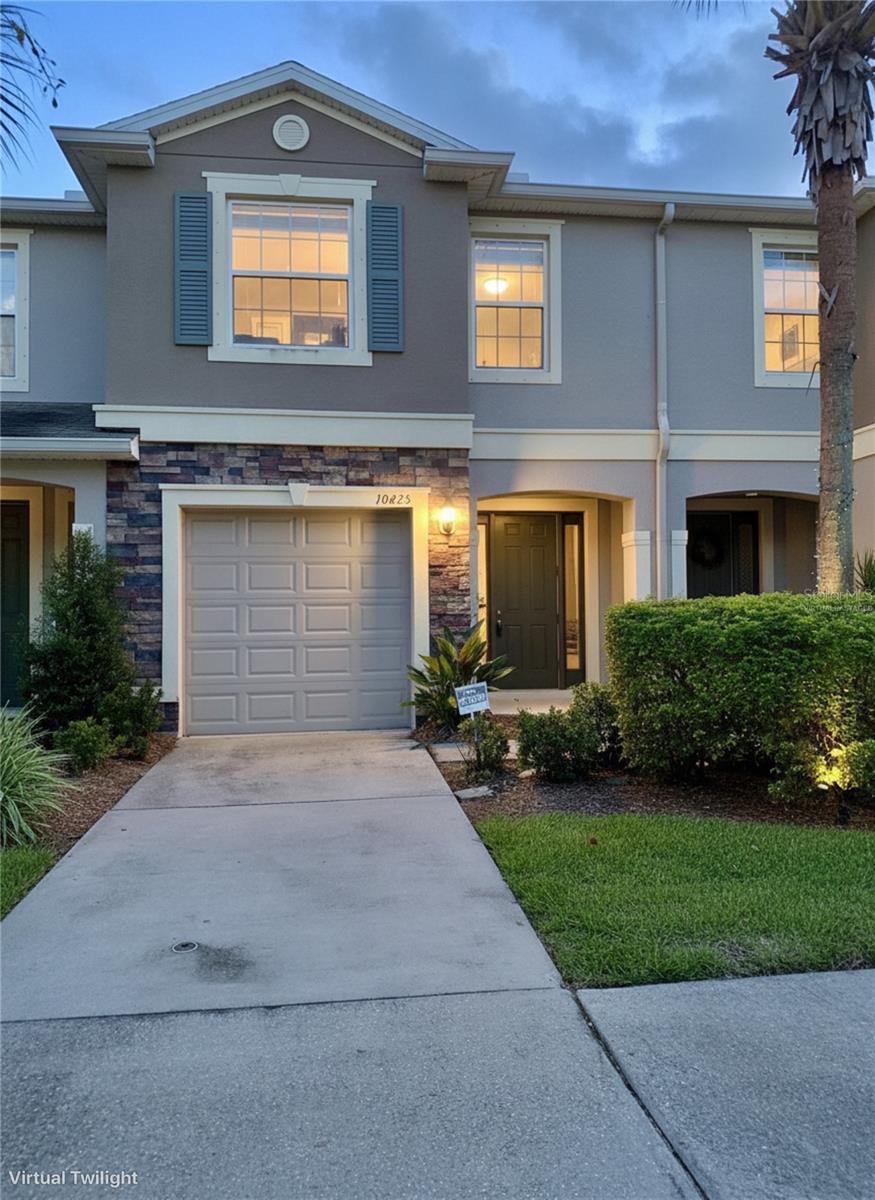Searching on:
- Subdivision Like Avelar Creek North
- 1
Single Family
- Price: $379,995.00
- Price sqft: $138.33 / sqft
- Previous Price: $389,995
- Last Price Change: 07/10/25
- Days On Market: 187
- Bedrooms: 3
- Baths: 2
- Garage / Parking Spaces: 2
- Bldg sqft: 2747
- Acreage: 0.11 acres
- Pool: No
- Waterfront: No
- Year Built: 2009
MLS#: TB8364262
- County: HILLSBOROUGH
- City: RIVERVIEW
- Zipcode: 33578
- Subdivision: Avelar Creek North
- Elementary School: Summerfield Crossing
- Middle School: Eisenhower
- High School: Riverview
- Provided by: PEOPLE'S CHOICE REALTY SVC LLC

- DMCA Notice
Single Family
- Price: $369,000.00
- Price sqft: $138.98 / sqft
- Days On Market: 5
- Bedrooms: 3
- Baths: 4
- Garage / Parking Spaces: 2
- Bldg sqft: 2655
- Acreage: 0.10 acres
- Pool: No
- Waterfront: No
- Year Built: 2012
MLS#: TB8435408
- County: HILLSBOROUGH
- City: RIVERVIEW
- Zipcode: 33578
- Subdivision: Avelar Creek North
- Provided by: COLDWELL BANKER REALTY

- DMCA Notice
Rental
- Price: $2,900.00
- Price sqft: $0.98 / sqft
- Days On Market: 23
- Bedrooms: 3
- Baths: 2
- Garage / Parking Spaces: 3
- Bldg sqft: 2947
- Acreage: 0.17 acres
- Pool: No
- Community Pool: Yes
- Waterfront: No
- Year Built: 2013
MLS#: TB8429751
- County: HILLSBOROUGH
- City: RIVERVIEW
- Zipcode: 33578
- Subdivision: Avelar Creek North
- Elementary School: Collins PreK
- Middle School: Collins PreK
- High School: East Bay
- Provided by: PROPERTY HOLDINGS REALTY GROUP

- DMCA Notice
Rental
- Price: $2,175.00
- Price sqft: $1.02 / sqft
- Days On Market: 10
- Bedrooms: 3
- Baths: 3
- Garage / Parking Spaces: 1
- Bldg sqft: 2124
- Acreage: 0.05 acres
- Pool: No
- Community Pool: Yes
- Waterfront: No
- Year Built: 2014
MLS#: TB8433342
- County: HILLSBOROUGH
- City: RIVERVIEW
- Zipcode: 33578
- Subdivision: Avelar Creek North
- Elementary School: Collins
- Middle School: Collins PreK
- High School: East Bay
- Provided by: MARTINEZ 2 & ASSOCIATES OF FLO

- DMCA Notice
Rental
- Price: $2,100.00
- Price sqft: $0.99 / sqft
- Previous Price: $2,150
- Last Price Change: 09/25/25
- Days On Market: 50
- Bedrooms: 3
- Baths: 3
- Garage / Parking Spaces: 1
- Bldg sqft: 2124
- Acreage: 0.05 acres
- Pool: No
- Waterfront: No
- Year Built: 2016
MLS#: TB8420670
- County: HILLSBOROUGH
- City: RIVERVIEW
- Zipcode: 33578
- Subdivision: Avelar Creek North
- Elementary School: Collins
- Middle School: Eisenhower
- High School: East Bay
- Provided by: RE/MAX REALTY UNLIMITED

- DMCA Notice
- 1





