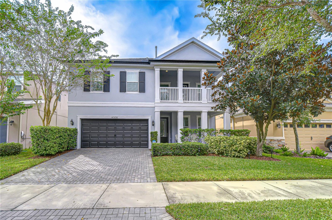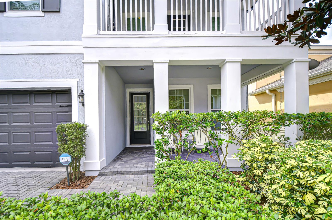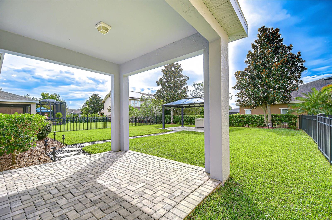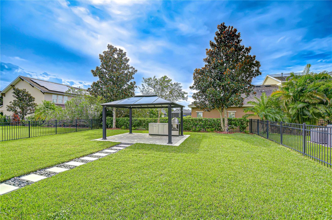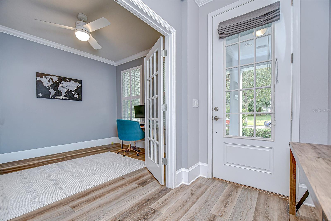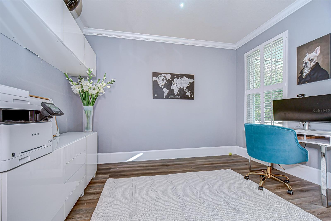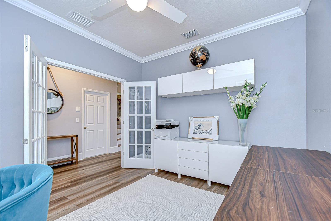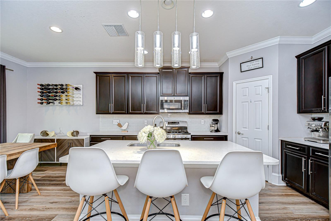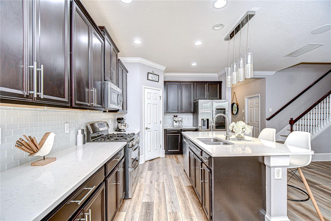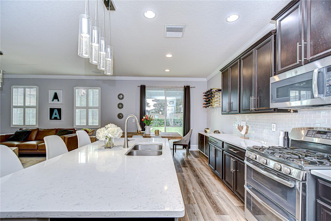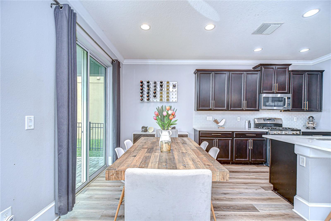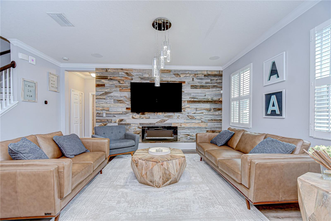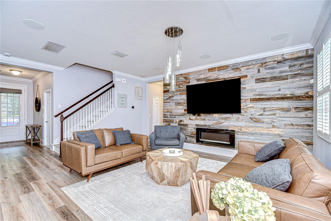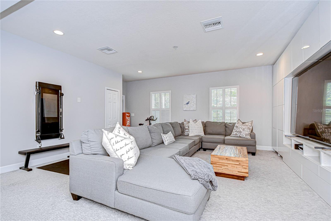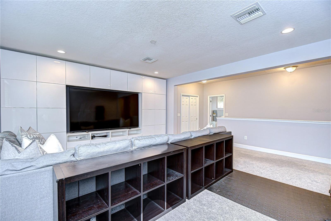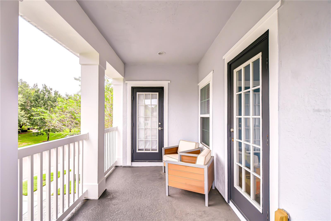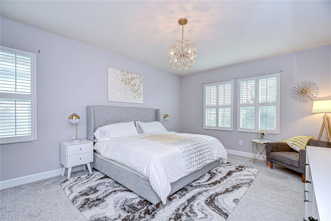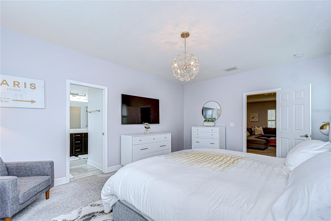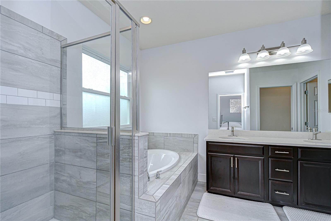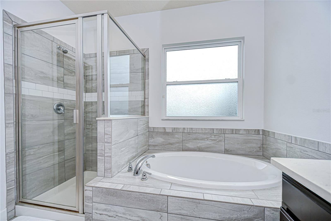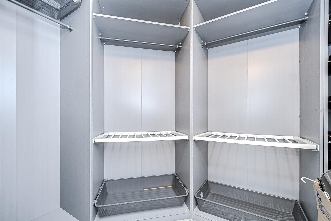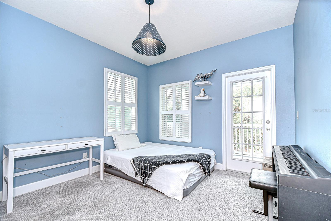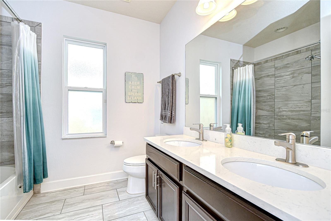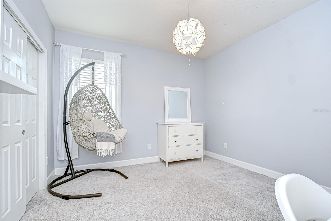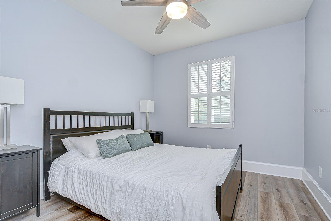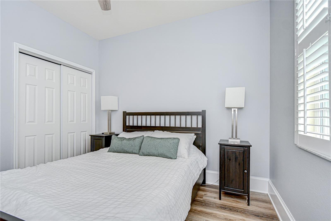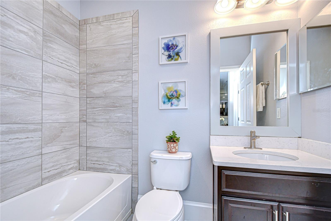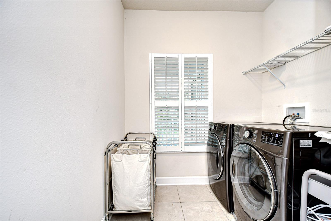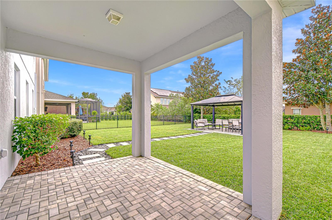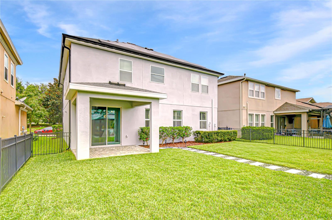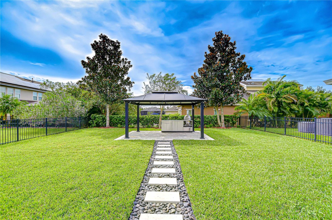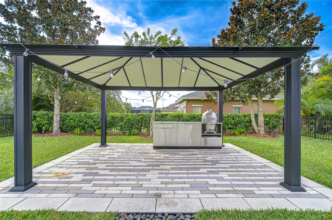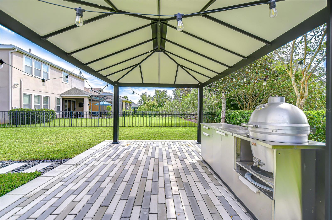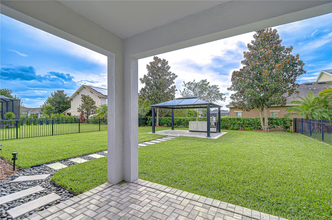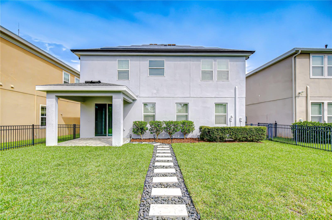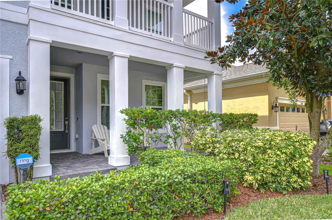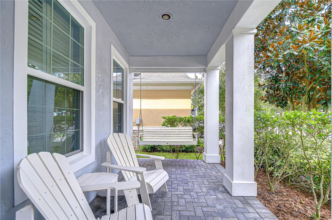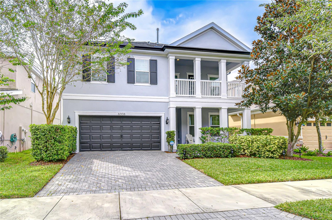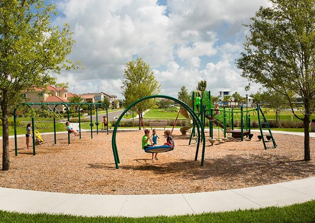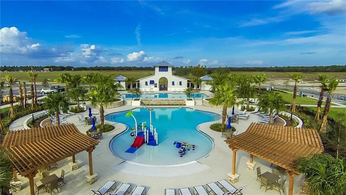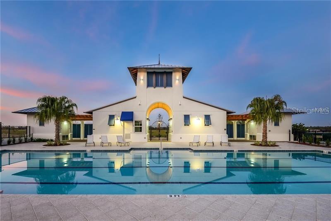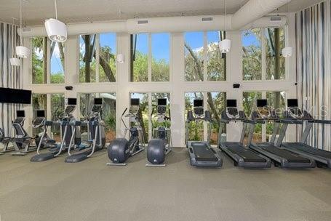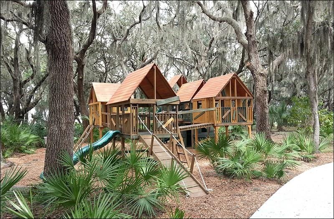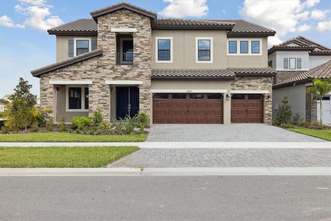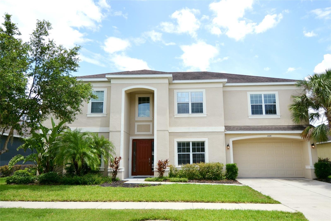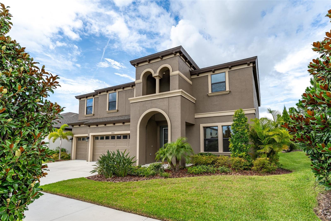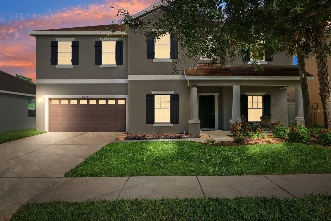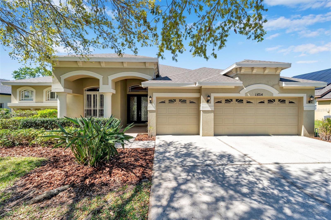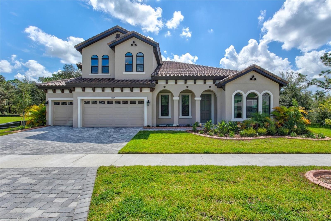6008 Shell Ridge Drive, LITHIA, FL 33547
- MLS#: TB8425768 ( Residential )
- Street Address: 6008 Shell Ridge Drive
- Viewed: 24
- Price: $625,000
- Price sqft: $183
- Waterfront: No
- Year Built: 2015
- Bldg sqft: 3422
- Bedrooms: 4
- Total Baths: 3
- Full Baths: 3
- Garage / Parking Spaces: 2
- Days On Market: 27
- Additional Information
- Geolocation: 27.8446 / -82.2541
- County: HILLSBOROUGH
- City: LITHIA
- Zipcode: 33547
- Subdivision: Fishhawk Ranch West Ph 1b1c
- Elementary School: Stowers Elementary
- Middle School: Barrington Middle
- High School: Newsome HB
- Provided by: SIGNATURE REALTY ASSOCIATES
- Contact: Brenda Wade
- 813-689-3115

- DMCA Notice
-
DescriptionWelcome to FishHawk Westone of Hillsborough Countys most desirable neighborhoods, known for its top rated schools and resort style amenities. From the moment you arrive, this home captivates with impressive curb appeal, highlighted by its double balcony design and tropical landscaping. Perfectly located, you can walk to the communitys elementary, middle school, and community pool. This beautifully upgraded 4 bedroom, 3 bath SMART home combines style, comfort, and efficiency. Equipped with owned Tesla solar panels and a gas tankless water heater, the home provides impressively low monthly power billswith the option to expand even further by adding a Tesla Powerwall. SMART features include integrated irrigation, a thermostat, and a security system for peace of mind. Inside, discover luxury vinyl plank flooring throughout the main level, a private home office with French doors, and an open concept layout that balances function and flow. The gourmet kitchen is the heart of the home, featuring stainless steel appliances with a gas range, espresso cabinetry, quartz countertops, a walk in pantry, and a spacious island with bar seating. A bright breakfast nook with sliding doors opens to the backyard, filling the living space with natural light. The great room offers a striking accent wall, an electric fireplace, and hidden under stair storage. A main level guest suite with a full bath provides privacy for visitors or multi generational living. Upstairs, the versatile loft makes the perfect second living area, game room, or media space. It includes custom built in storage, an extra door to the balcony, and plenty of room to gather. The primary suite features a spacious walk in closet and spa style en suite with dual vanities, a soaking tub, and a separate shower. Two additional bedrooms share a full bath, while the upstairs laundry room offers added storage and convenience. Outside, a large backyard is designed for year round enjoyment, complete with a custom cabana with solar lights, ideal for grilling and entertaining. With all major appliances less than 10 years old, countless upgrades, and energy efficient features that deliver savings every month, this home is truly a rare find. Just an hour from the beaches or Disney, youll love living the dream in FishHawk West! Copy and paste this link to tour the home virtually: my.matterport.com/show/?m=uy63x171vKE&mls=1
Property Location and Similar Properties
Features
Building and Construction
- Covered Spaces: 0.00
- Exterior Features: Balcony, Private Mailbox, Sidewalk, Sliding Doors
- Fencing: Fenced
- Flooring: Carpet, Luxury Vinyl
- Living Area: 2574.00
- Other Structures: Cabana
- Roof: Shingle
Land Information
- Lot Features: In County, Landscaped, Level, Sidewalk, Paved
School Information
- High School: Newsome-HB
- Middle School: Barrington Middle
- School Elementary: Stowers Elementary
Garage and Parking
- Garage Spaces: 2.00
- Open Parking Spaces: 0.00
- Parking Features: Driveway, Garage Door Opener, On Street
Eco-Communities
- Water Source: Public
Utilities
- Carport Spaces: 0.00
- Cooling: Central Air
- Heating: Central, Electric
- Pets Allowed: Yes
- Sewer: Public Sewer
- Utilities: Cable Available, Electricity Connected, Natural Gas Connected, Phone Available, Public, Sewer Connected, Underground Utilities, Water Connected
Amenities
- Association Amenities: Basketball Court, Clubhouse, Park, Playground, Pool, Tennis Court(s), Trail(s)
Finance and Tax Information
- Home Owners Association Fee: 99.00
- Insurance Expense: 0.00
- Net Operating Income: 0.00
- Other Expense: 0.00
- Tax Year: 2024
Other Features
- Appliances: Dishwasher, Disposal, Gas Water Heater, Microwave, Range, Range Hood, Refrigerator, Tankless Water Heater, Water Filtration System, Water Softener
- Association Name: Patti Piccano
- Association Phone: 813-515-5913
- Country: US
- Interior Features: Ceiling Fans(s), Crown Molding, High Ceilings, Kitchen/Family Room Combo, Open Floorplan, PrimaryBedroom Upstairs, Smart Home, Stone Counters, Thermostat, Walk-In Closet(s), Window Treatments
- Legal Description: FISHHAWK RANCH WEST PHASE 1B/1C LOT 5 BLOCK 14
- Levels: Two
- Area Major: 33547 - Lithia
- Occupant Type: Owner
- Parcel Number: U-25-30-20-9UC-000014-00005.0
- Views: 24
- Zoning Code: PD
Payment Calculator
- Principal & Interest -
- Property Tax $
- Home Insurance $
- HOA Fees $
- Monthly -
For a Fast & FREE Mortgage Pre-Approval Apply Now
Apply Now
 Apply Now
Apply NowNearby Subdivisions
B D Hawkstone Ph 1
B D Hawkstone Ph 2
B D Hawkstone Ph I
B And D Hawkstone Phase I
Channing Park
Channing Park 70 Foot Single F
Channing Park Phase 2
Chapman Estates
Corbett Road Sub
Enclave At Channing Park
Enclave At Channing Park Ph
Fish Hawk Trails
Fish Hawk Trails Un 1 2
Fishhawk Ranch
Fishhawk Ranch Preserve
Fishhawk Ranch Pg 2
Fishhawk Ranch Ph 1
Fishhawk Ranch Ph 1 Unit 1b1
Fishhawk Ranch Ph 1 Unit 4b
Fishhawk Ranch Ph 2 Prcl
Fishhawk Ranch Ph 2 Prcl D
Fishhawk Ranch Ph 2 Tr 1
Fishhawk Ranch Towncenter Phas
Fishhawk Ranch Tr 8 Pt
Fishhawk Ranch West
Fishhawk Ranch West Ph 1b1c
Fishhawk Ranch West Ph 2a
Fishhawk Ranch West Ph 2a/2b
Fishhawk Ranch West Ph 2a2b
Fishhawk Ranch West Ph 3a
Fishhawk Ranch West Ph 3b
Fishhawk Ranch West Ph 6
Fishhawk Vicinityunplatted
Fishhawk/channing Park
Fishhawkchanning Park
Halls Branch Estates
Hammock Oaks Reserve
Hawk Creek Reserve
Hawkstone
Hinton Hawkstone
Hinton Hawkstone Ph 1a1
Hinton Hawkstone Ph 1a2
Hinton Hawkstone Ph 1b
Hinton Hawkstone Ph 2a 2b2
Keysville Estates
Lampp Platted Sub
Leaning Oak Lane
Mannhurst Oak Manors
Martindale Acres
Not In Hernando
Powerline Minor Sub
Preserve At Fishhawk Ranch Pha
Starling At Fishhawk Ph 2c2
Starling Fishhawk Ranch
Tagliarini Platted
Unplatted
Wendel Wood
Similar Properties

