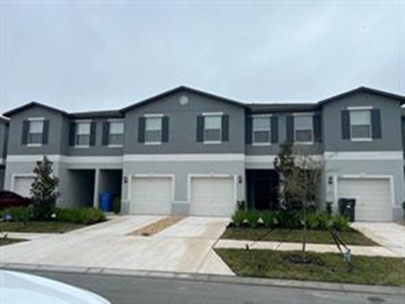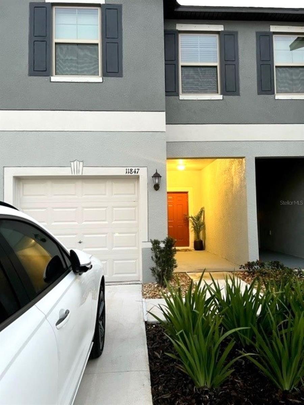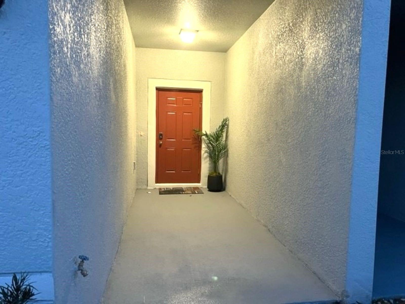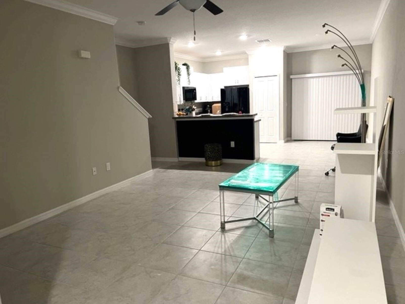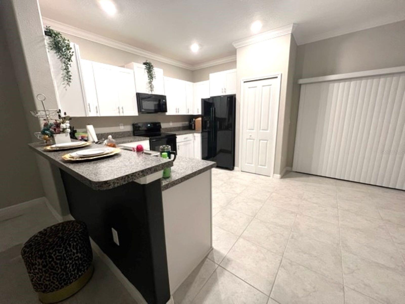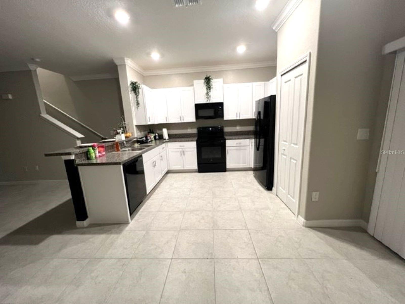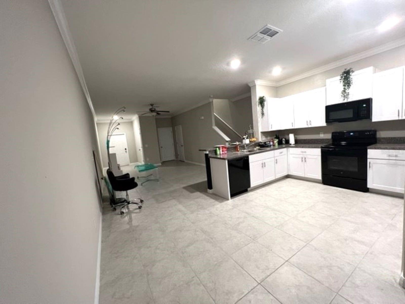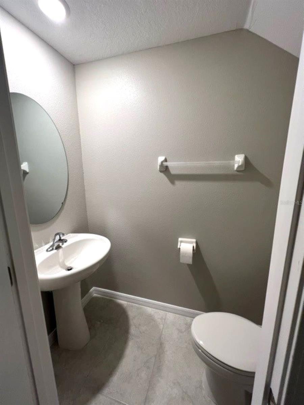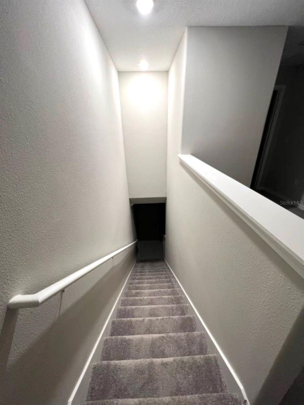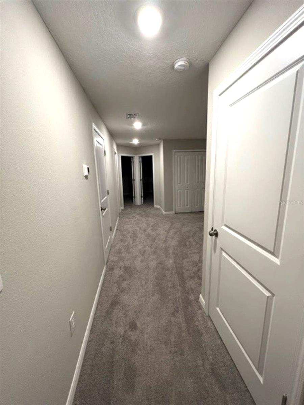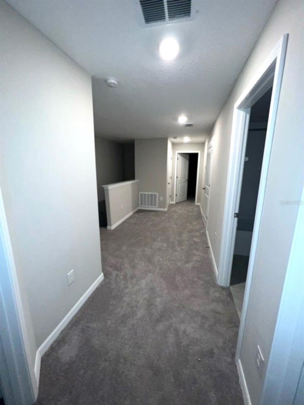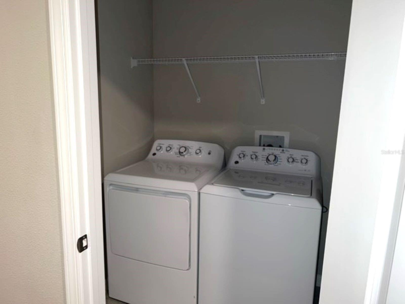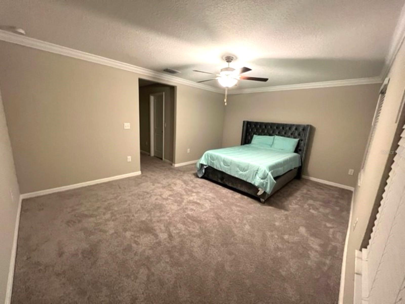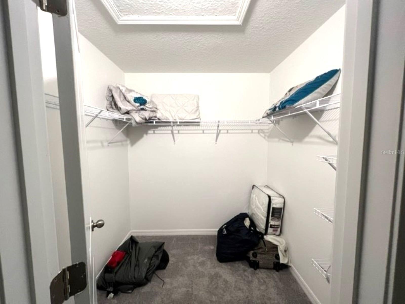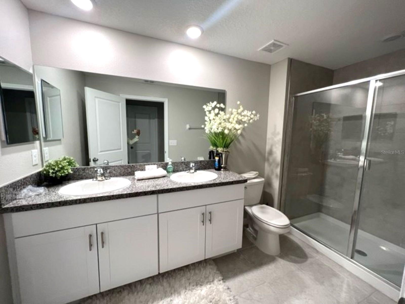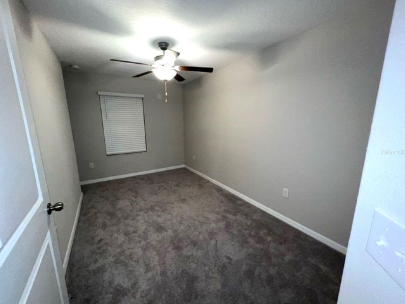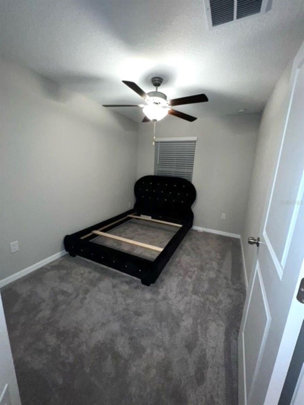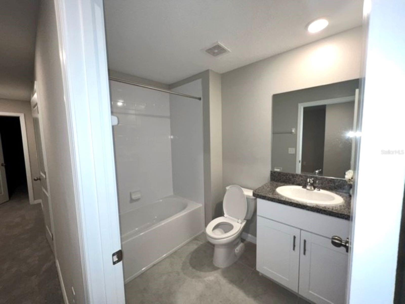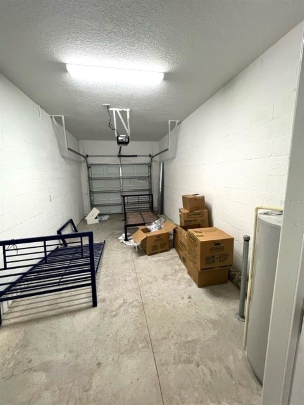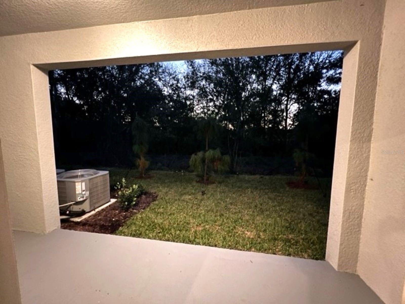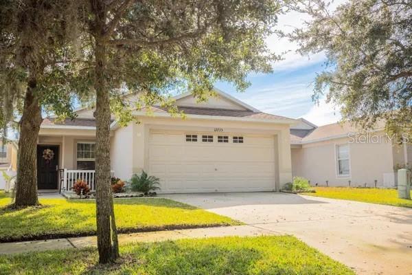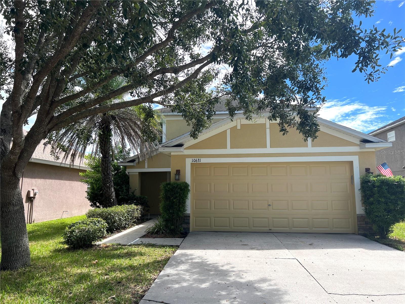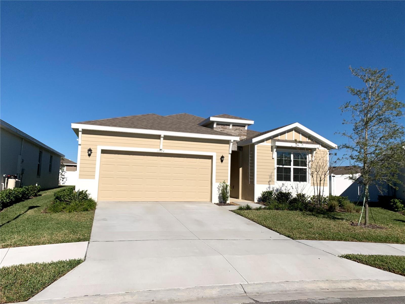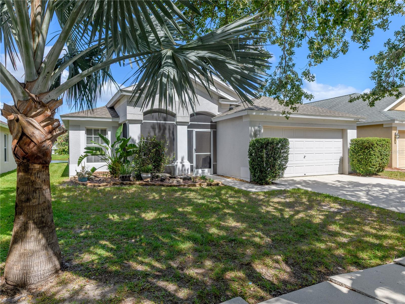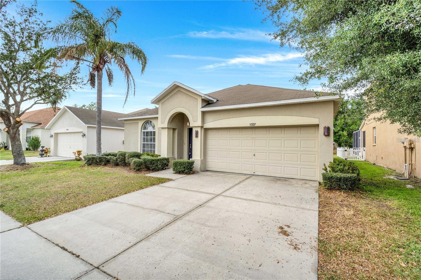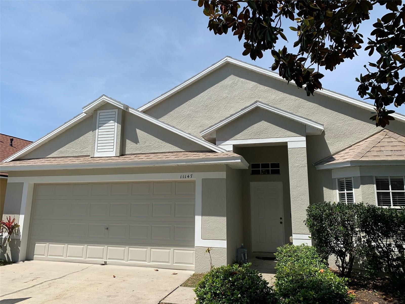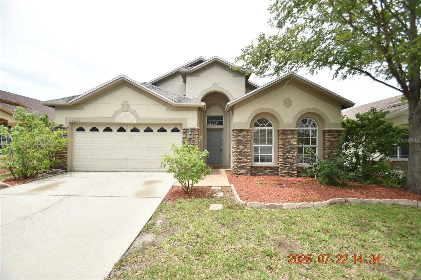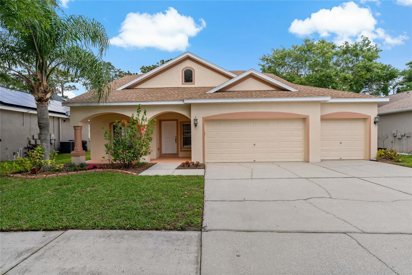11847 Dumaine Valley Road, RIVERVIEW, FL 33579
- MLS#: TB8417853 ( Residential Lease )
- Street Address: 11847 Dumaine Valley Road
- Viewed: 46
- Price: $2,300
- Price sqft: $1
- Waterfront: No
- Year Built: 2021
- Bldg sqft: 1934
- Bedrooms: 3
- Total Baths: 3
- Full Baths: 2
- 1/2 Baths: 1
- Garage / Parking Spaces: 1
- Days On Market: 60
- Additional Information
- Geolocation: 27.7967 / -82.2986
- County: HILLSBOROUGH
- City: RIVERVIEW
- Zipcode: 33579
- Subdivision: Summerfield Tr 19 Twnhms
- Elementary School: Summerfield Crossing Elementar
- Middle School: Eisenhower HB
- High School: East Bay HB
- Provided by: LG REALTY ASSOCIATES LLC
- Contact: Lester Garcia
- 813-331-5731

- DMCA Notice
-
DescriptionPresenting this newer construction home in "The Townes at Summerfield Creek" which is a new community in Riverview, FL. On entering the front of the home, the Great Room is an inviting gathering space for family activities and hosting movie nights with friends. Steps away is the spacious kitchen with newer appliances. Right off the kitchen is a nice spacious nook for dining, which is next to the sliding glass doors that invite a pleasant breeze throughout the interior. On the second level, split level sports a big master bedroom with a nice ensuite bath. Features dual sinks with a full width mirror, a large walk in shower with glass enclosure, and a generous walk in closet. Ideally situated for privacy. Residents have access to several exclusive amenities, including a swimming pool, basketball court, and a baseball field to stay active. For leisurely afternoons, residents can spend time at the park, clubhouse, or head out to the surrounding city dining options.
Property Location and Similar Properties
Features
Building and Construction
- Covered Spaces: 0.00
- Living Area: 1670.00
School Information
- High School: East Bay-HB
- Middle School: Eisenhower-HB
- School Elementary: Summerfield Crossing Elementary
Garage and Parking
- Garage Spaces: 1.00
- Open Parking Spaces: 0.00
Utilities
- Carport Spaces: 0.00
- Cooling: Central Air
- Heating: Central, Electric
- Pets Allowed: Breed Restrictions, Pet Deposit, Size Limit
Finance and Tax Information
- Home Owners Association Fee: 0.00
- Insurance Expense: 0.00
- Net Operating Income: 0.00
- Other Expense: 0.00
Other Features
- Appliances: Dishwasher, Dryer, Microwave, Range, Refrigerator, Washer
- Association Name: Homeriver HOA
- Country: US
- Furnished: Unfurnished
- Interior Features: Open Floorplan
- Levels: Two
- Area Major: 33579 - Riverview
- Occupant Type: Owner
- Parcel Number: U-10-31-20-C1Z-000009-00005.0
- Views: 46
Owner Information
- Owner Pays: Grounds Care
Payment Calculator
- Principal & Interest -
- Property Tax $
- Home Insurance $
- HOA Fees $
- Monthly -
For a Fast & FREE Mortgage Pre-Approval Apply Now
Apply Now
 Apply Now
Apply NowNearby Subdivisions
85p Panther Trace Phase 2a2
Ballentrae Sub Ph 1
Ballentrae Sub Ph 2
Belmond Reserve Ph 1
Carlton Lakes West Ph 2b
Cedarbrook
Lucaya Lake Club Twnhms Ph 2b
Panther Trace
Panther Trace Ph 1 Townhome
Panther Trace Ph 1b1c
Panther Trace Ph 2a2
Reserve At Paradera Ph 3
Reserve At Pradera Ph 1a
Reserve At Pradera Phase 3
Reservepradera Ph 2
Reservepradera Ph 4
South Cove Ph 23
South Fork
South Fork Tr P Ph 3a
South Fork Tr U
South Fork Tr V Ph 2
South Fork Tr W
South Fork Tract U
South Fork Unit 09
Stogi Ranch Ph 2
Summer Spgs
Summerfield Crossings Village
Summerfield Tr 19 Twnhms
Summerfield Vill I Tr 21 Un
Summerfield Village 1 Tr 10
Summerfield Village 1 Tr 17
Summerfield Village 1 Tr 2
Summerfield Village 1 Tr 26
Summerfield Village 1 Tr 7
Summerfield Village I Tr 26
Summerfield Village Ii Tr 3
Summerfield Villg 1 Trct 18
Summerfield Villg 1 Trct 29
Summerfield Villg 1 Trct 38
Triple Creek
Triple Creek Ph 1 Villg A
Triple Creek Ph 2 Village F
Triple Creek Village M2 Lot 34
Triple Crk Ph 4 Village I
Triple Crk Village M1
Triple Crk Village M2
Triple Crk Village N P
Triple Crk Vlg Q
Waterleaf Ph 1c
Waterleaf Ph 5a
Waterleaf Ph 6a
Waterleaf Ph 6b
Similar Properties

