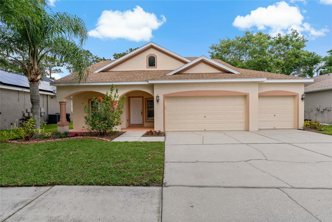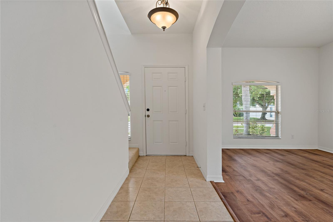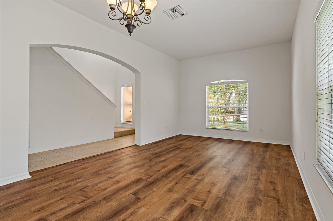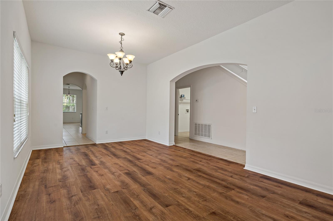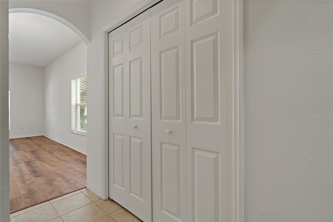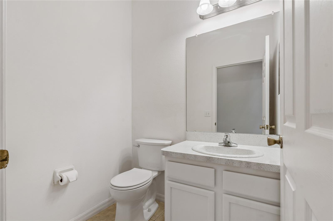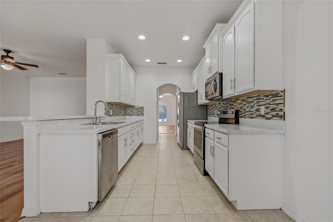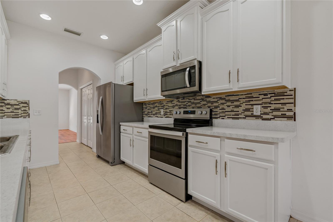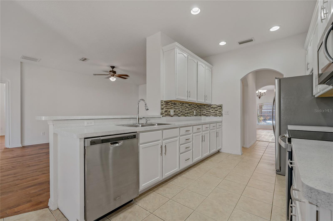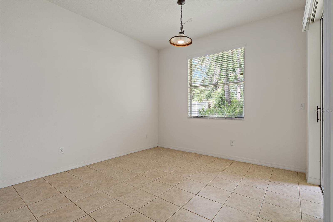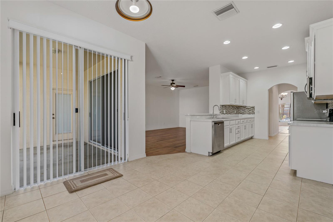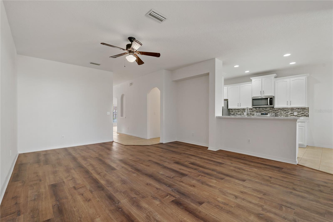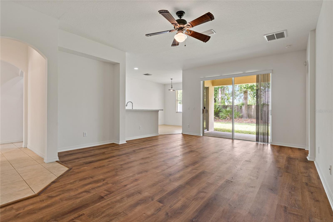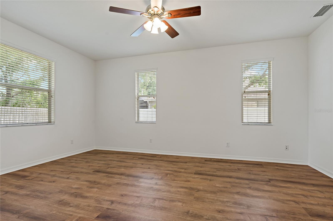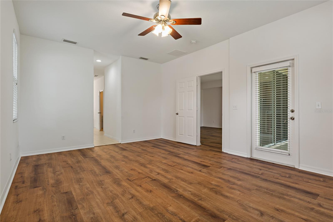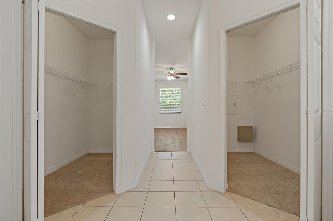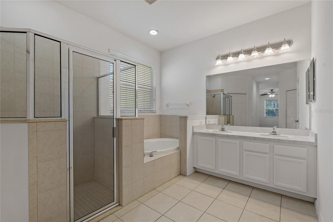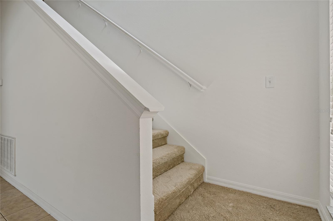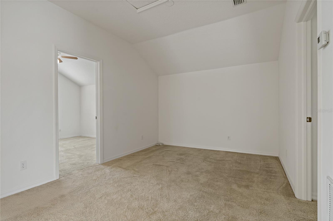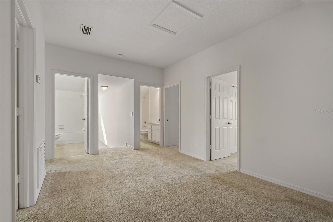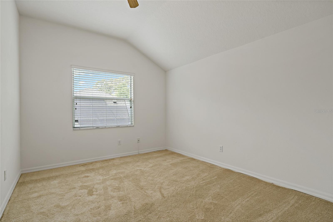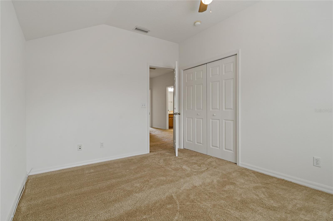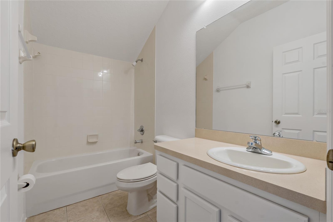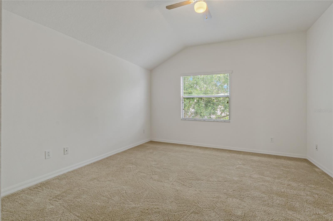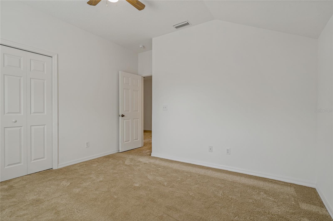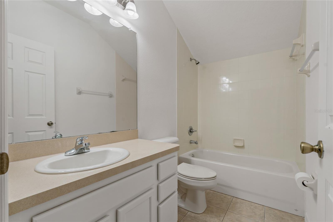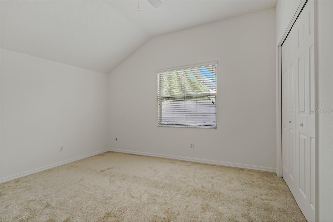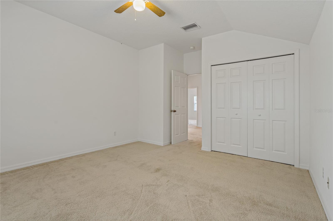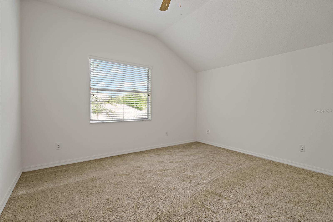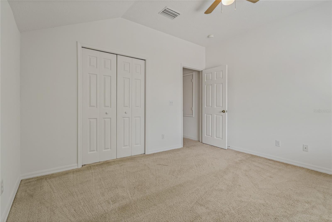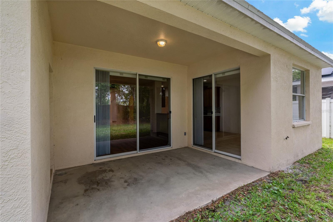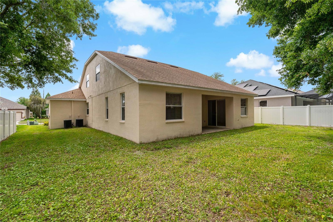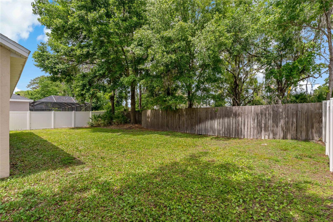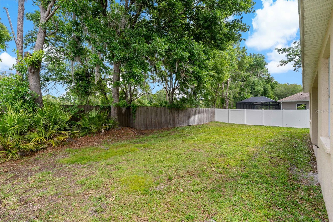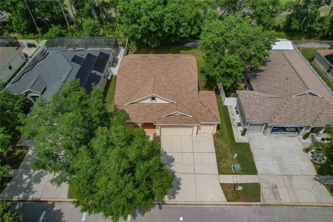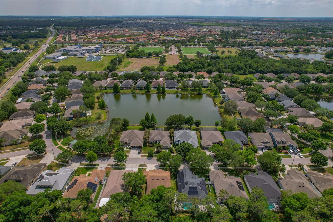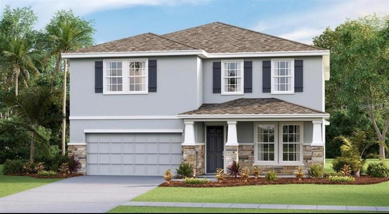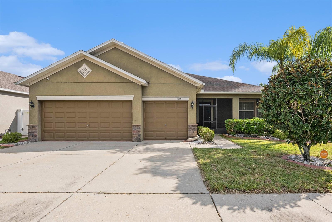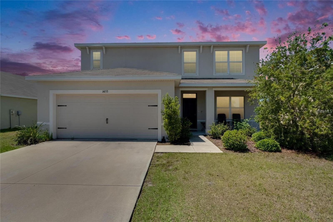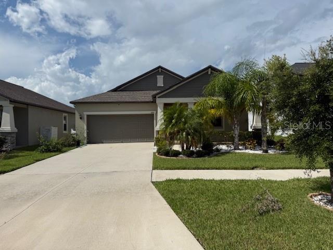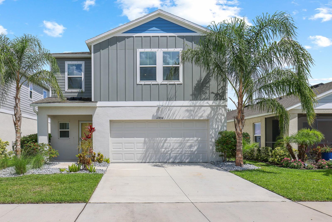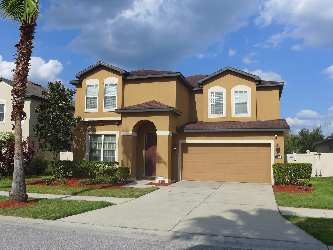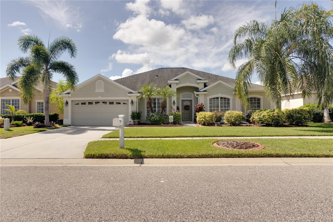12814 Cattail Shore Lane, RIVERVIEW, FL 33579
- MLS#: TB8401239 ( Residential Lease )
- Street Address: 12814 Cattail Shore Lane
- Viewed: 32
- Price: $2,900
- Price sqft: $1
- Waterfront: No
- Year Built: 2005
- Bldg sqft: 3830
- Bedrooms: 5
- Total Baths: 4
- Full Baths: 3
- 1/2 Baths: 1
- Garage / Parking Spaces: 2
- Days On Market: 39
- Additional Information
- Geolocation: 27.8066 / -82.2911
- County: HILLSBOROUGH
- City: RIVERVIEW
- Zipcode: 33579
- Subdivision: Summer Spgs
- Elementary School: Summerfield HB
- Middle School: Barrington Middle
- High School: Riverview HB
- Provided by: KELLER WILLIAMS SUBURBAN TAMPA
- Contact: Kenneth Brownlee
- 813-684-9500

- DMCA Notice
-
DescriptionNow available for rent, this tropical paradise offers the perfect blend of space, comfort, and style with 5 bedrooms, 3. 5 bathrooms, and a 2 car garage. Inside, the spacious layout includes a formal dining room to the left, a large living room straight ahead, and a staircase to the right. Laminate wood plank flooring flows throughout the main living areas, with tile in all the right places for added durability. The open concept floor plan creates an easy flow between the living, dining, and kitchen areas, making it feel bright and connected. The kitchen is fully equipped with nearly new stainless steel appliances, warm wood cabinets, a tasteful tile backsplash, a large pantry, breakfast bar, and a sunny dinette area overlooking the serene backyard. The downstairs primary suite offers a peaceful retreat with his and hers walk in closets, double vanities, a garden tub, a separate shower, and a private water closet. Upstairs, an open loft area connects four generously sized bedrooms and two full bathrooms, each with a tub/shower combination, providing flexible space for guests, home offices, or additional family needs. Additional features include a convenient half bathroom downstairs, a spacious laundry room, fresh interior and exterior paint, faux wood blinds throughout, and sliding glass doors that open to a covered lanaiperfect for enjoying florida evenings. Enjoy the space and comfort of a single family home with room to live, work, and relaxschedule your tour today and make this beautiful home your next rental! The application fee is $80. 00 per adult 18 and over and there is a one time processing fee of $125. 00 at move in. The tenant is responsible for all hoa application fees if any!
Property Location and Similar Properties
Features
Building and Construction
- Covered Spaces: 0.00
- Exterior Features: Sidewalk, Sliding Doors
- Flooring: Carpet, Laminate
- Living Area: 2942.00
School Information
- High School: Riverview-HB
- Middle School: Barrington Middle
- School Elementary: Summerfield-HB
Garage and Parking
- Garage Spaces: 2.00
- Open Parking Spaces: 0.00
- Parking Features: Driveway, Garage Door Opener, Parking Pad
Eco-Communities
- Water Source: Public
Utilities
- Carport Spaces: 0.00
- Cooling: Central Air
- Heating: Central
- Pets Allowed: No
- Sewer: Public Sewer
- Utilities: BB/HS Internet Available, Cable Available, Public, Sewer Connected, Water Connected
Finance and Tax Information
- Home Owners Association Fee: 0.00
- Insurance Expense: 0.00
- Net Operating Income: 0.00
- Other Expense: 0.00
Rental Information
- Tenant Pays: Carpet Cleaning Fee, Cleaning Fee, Gas, Re-Key Fee
Other Features
- Appliances: Dishwasher, Disposal, Electric Water Heater, Microwave, Range, Refrigerator
- Association Name: Jennifer Tutko
- Association Phone: 813-968-5665
- Country: US
- Furnished: Unfurnished
- Interior Features: Ceiling Fans(s), Eat-in Kitchen, Primary Bedroom Main Floor, Split Bedroom, Walk-In Closet(s)
- Levels: Two
- Area Major: 33579 - Riverview
- Occupant Type: Vacant
- Parcel Number: U-10-31-20-71S-A00000-00057.0
- Views: 32
Owner Information
- Owner Pays: Grounds Care, Sewer, Taxes, Trash Collection
Payment Calculator
- Principal & Interest -
- Property Tax $
- Home Insurance $
- HOA Fees $
- Monthly -
For a Fast & FREE Mortgage Pre-Approval Apply Now
Apply Now
 Apply Now
Apply NowNearby Subdivisions
85p Panther Trace Phase 2a2
Belmond Reserve Ph 1
Belmond Reserve Ph 2
Carlton Lakes West Ph 2b
Cedarbrook
Lucaya Lake Club Ph 1a
Oaks At Shady Creek Ph 1
Panther Trace
Panther Trace Ph 01 Twnhms
Panther Trace Ph 1 Townhome
Panther Trace Ph 2a2
Reserve At Pradera Ph 1a
South Cove Ph 23
South Fork
South Fork S Tr T
South Fork Tr Q Ph 2
Stogi Ranch Ph 2
Summer Spgs
Summerfield Tr 19 Twnhms
Summerfield Village 01 Tr 26 P
Summerfield Village 1 Tr 10
Summerfield Village 1 Tr 26
Summerfield Village 1 Tr 30
Summerfield Village 1 Tract 29
Summerfield Village Ii Tr 3
Summerfield Villg 1 Trct 38
Triple Creek Ph 1 Village
Triple Creek Ph 1 Villg A
Triple Creek Ph 2 Village F
Triple Crk Ph 6 Village H
Triple Crk Village M1
Triple Crk Vlg Q
Waterleaf Ph 5a
Waterleaf Ph 6b
Worthington
Similar Properties

