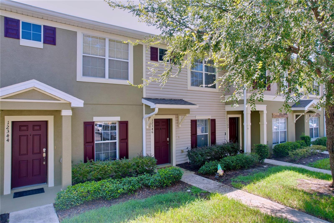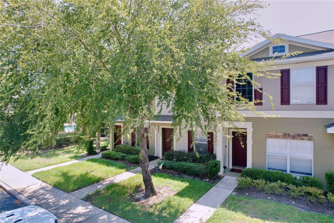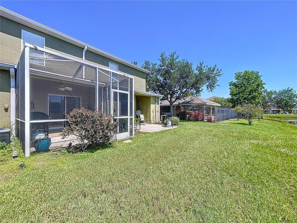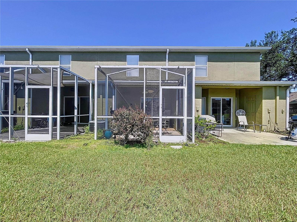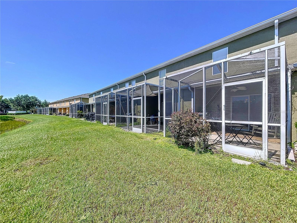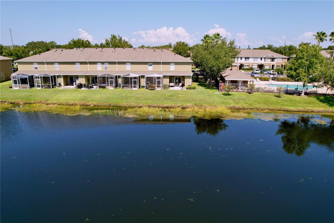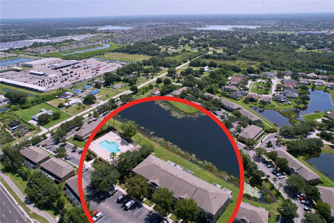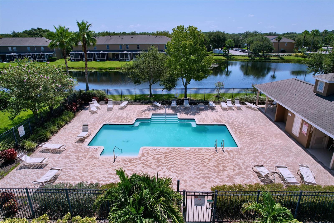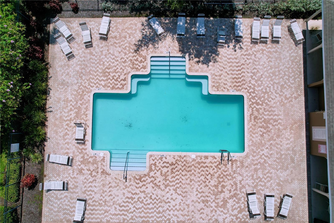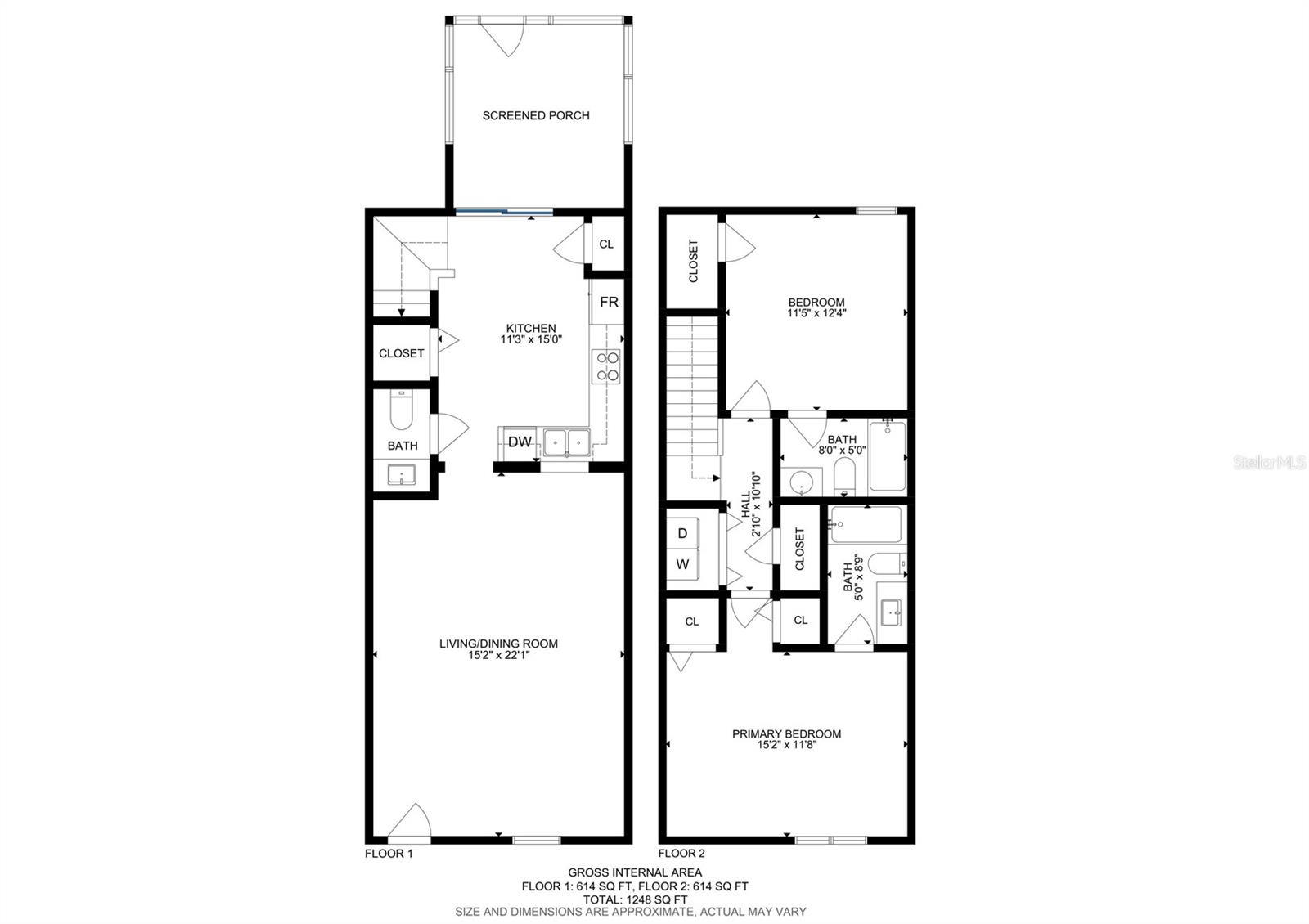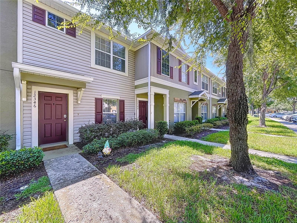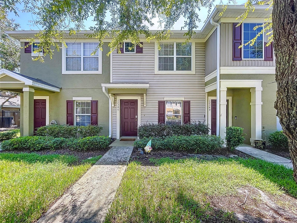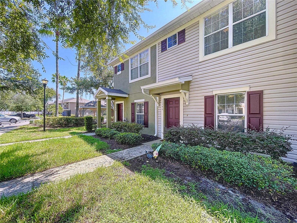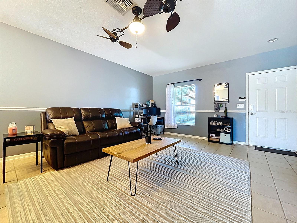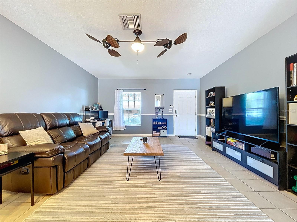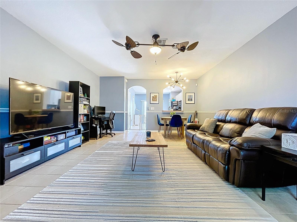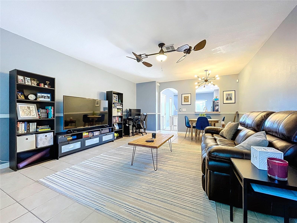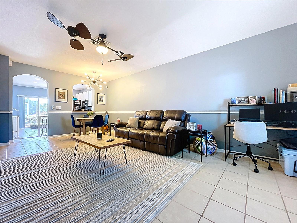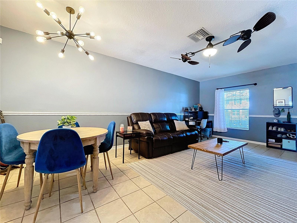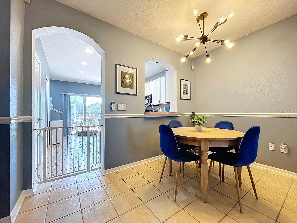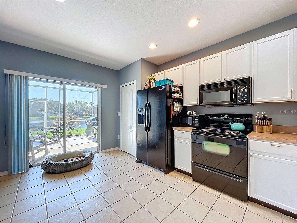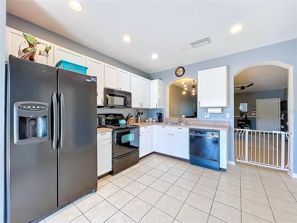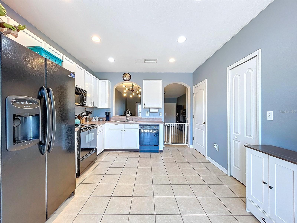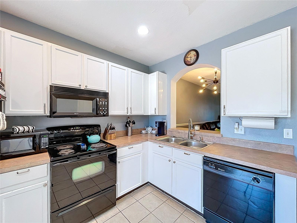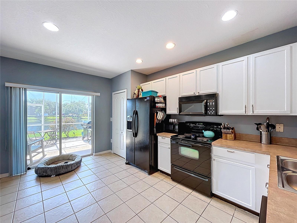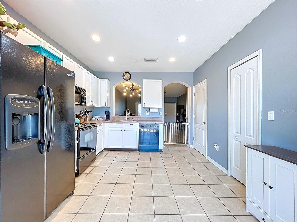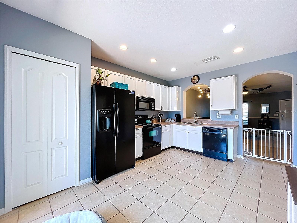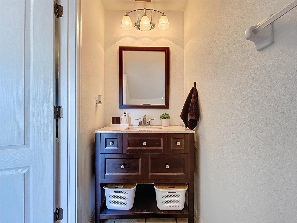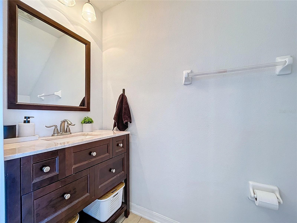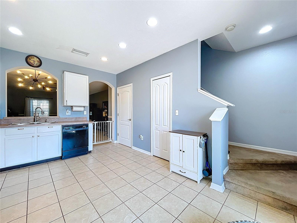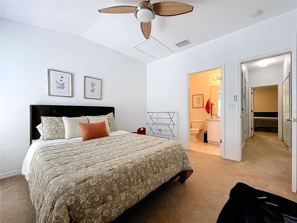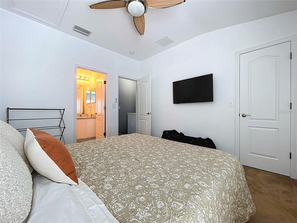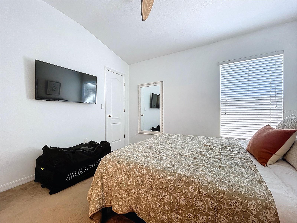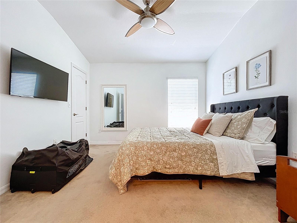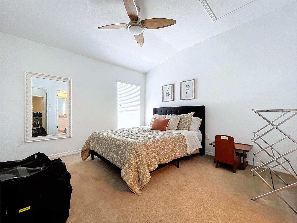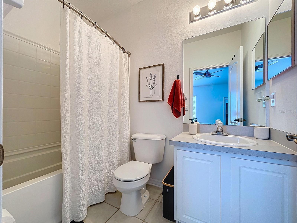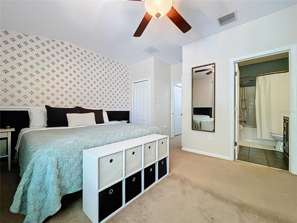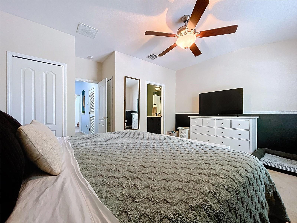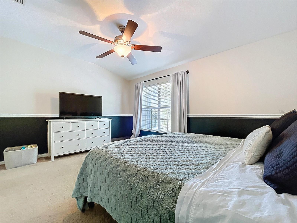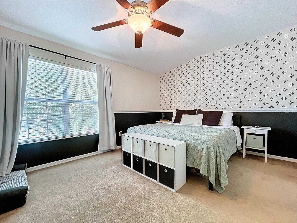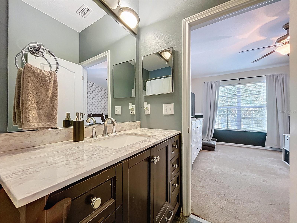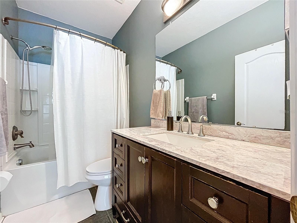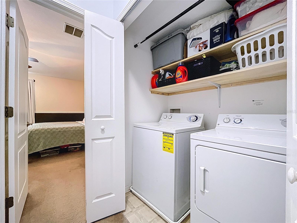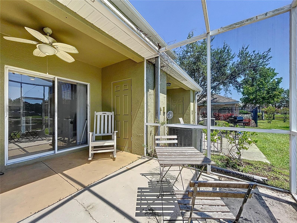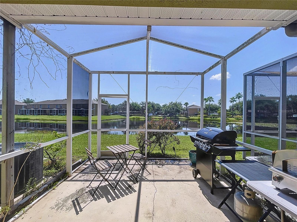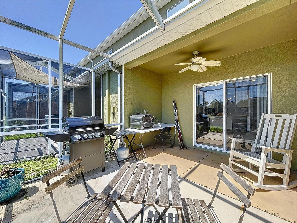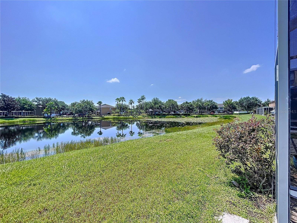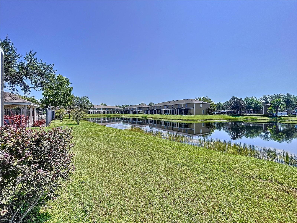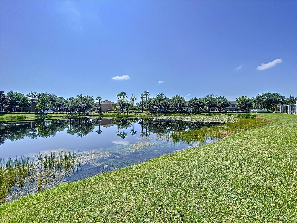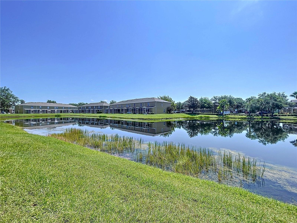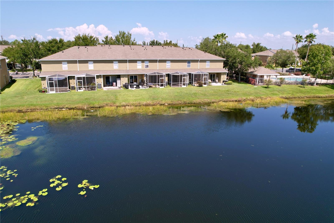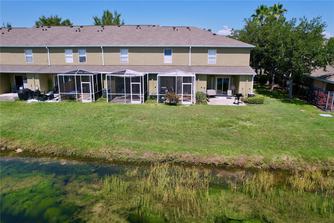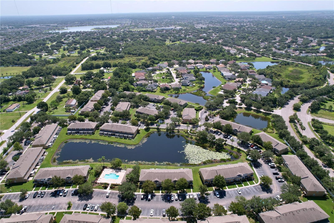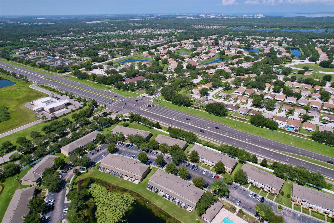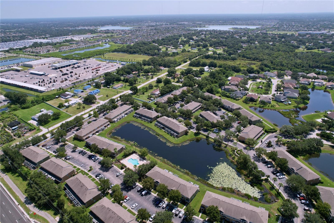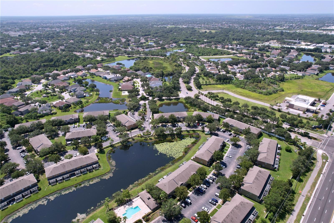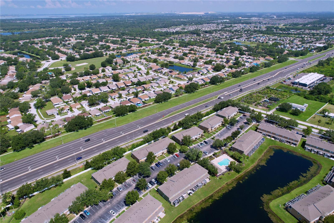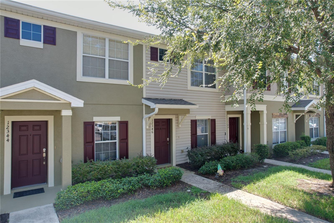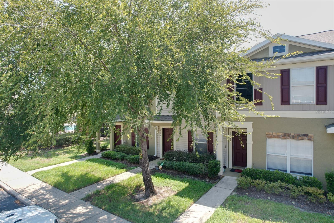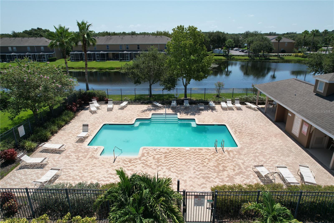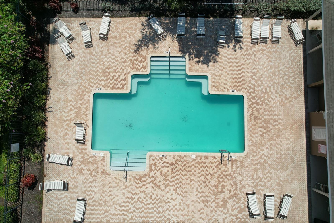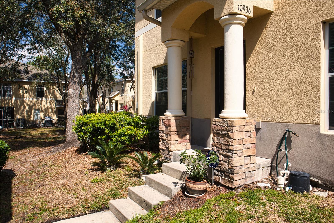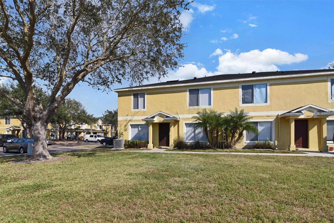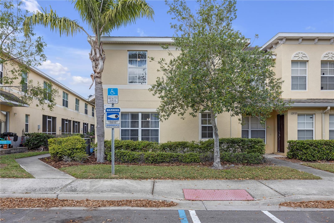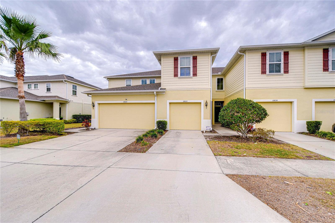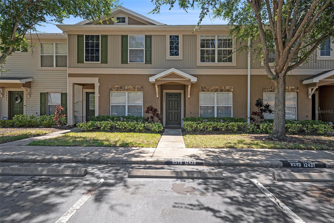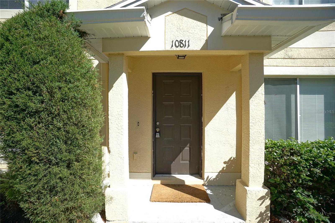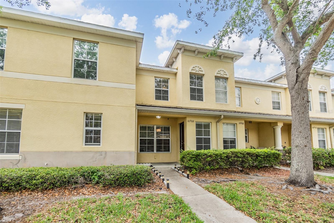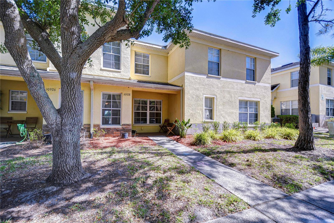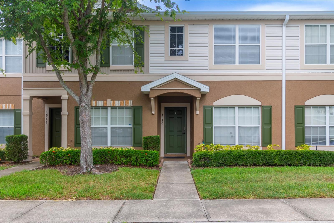12346 Foxmoor Peak Drive, RIVERVIEW, FL 33579
- MLS#: TB8412121 ( Residential )
- Street Address: 12346 Foxmoor Peak Drive
- Viewed: 1
- Price: $234,900
- Price sqft: $171
- Waterfront: No
- Year Built: 2006
- Bldg sqft: 1374
- Bedrooms: 2
- Total Baths: 3
- Full Baths: 2
- 1/2 Baths: 1
- Days On Market: 5
- Additional Information
- Geolocation: 27.8136 / -82.3315
- County: HILLSBOROUGH
- City: RIVERVIEW
- Zipcode: 33579
- Subdivision: Panther Trace Ph 1 Townhome
- Elementary School: Collins HB
- Middle School: Barrington Middle
- High School: Riverview HB
- Provided by: PLATINUM PROPERTIES OF FLORIDA LLC
- Contact: Allison Newlon
- 813-263-8644

- DMCA Notice
-
DescriptionLocated in the Panther Trace area of Riverview Florida. This two bedroom, two and a half bath is steps away from the community pool. Downstairs, you've got your main living space and kitchen that open up to a screened in back patio with a peaceful pond view. The east facing patio gives you beautiful morning sunrises over the pond and a great place to grill and chill while escaping the blazing afternoon sun. Upstairs are two good sized bedrooms, each with its own full bathroom, so everyone gets their space. The roof is about 8 years old, the air conditioning is just 2 years old and the water heater was recently updated too, so you wont be stressing about big ticket items. Water, sewer, trash and lawn maintenance included in the monthly HOA fee of $275. This gated townhome unit sits away from any road noise and is close to shopping, dining, the interstate, MacDill AFB & Tampa. Whether you are looking for your first home, a winter retreat, or a smart investment, this Riverview townhome offers the perfect blend of comfort and location.
Property Location and Similar Properties
Features
Building and Construction
- Covered Spaces: 0.00
- Exterior Features: Sliding Doors
- Flooring: Carpet, Tile
- Living Area: 1248.00
- Roof: Shingle
School Information
- High School: Riverview-HB
- Middle School: Barrington Middle
- School Elementary: Collins-HB
Garage and Parking
- Garage Spaces: 0.00
- Open Parking Spaces: 0.00
Eco-Communities
- Water Source: Public
Utilities
- Carport Spaces: 0.00
- Cooling: Central Air
- Heating: Central
- Pets Allowed: Cats OK, Dogs OK, Number Limit, Yes
- Sewer: Public Sewer
- Utilities: Electricity Connected, Sewer Connected
Amenities
- Association Amenities: Pool
Finance and Tax Information
- Home Owners Association Fee Includes: Maintenance Structure, Maintenance Grounds, Sewer, Trash, Water
- Home Owners Association Fee: 275.00
- Insurance Expense: 0.00
- Net Operating Income: 0.00
- Other Expense: 0.00
- Tax Year: 2024
Other Features
- Appliances: Dishwasher, Dryer, Range, Refrigerator, Washer
- Association Name: MCNEIL MANAGEMENT SERVICES INC
- Association Phone: 813-571-1700
- Country: US
- Furnished: Unfurnished
- Interior Features: Ceiling Fans(s)
- Legal Description: PANTHER TRACE PHASE 1TOWNHOMES LOT 2 BLOCK 11
- Levels: Two
- Area Major: 33579 - Riverview
- Occupant Type: Owner
- Parcel Number: U-05-31-20-79C-000011-00002.0
- Zoning Code: PD
Payment Calculator
- Principal & Interest -
- Property Tax $
- Home Insurance $
- HOA Fees $
- Monthly -
For a Fast & FREE Mortgage Pre-Approval Apply Now
Apply Now
 Apply Now
Apply NowSimilar Properties

