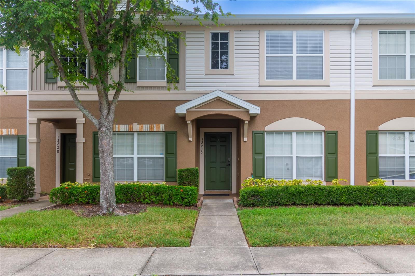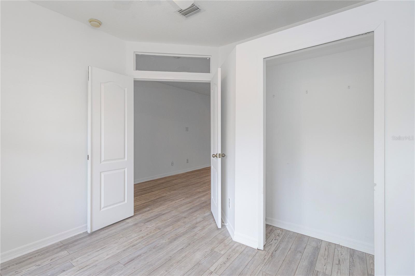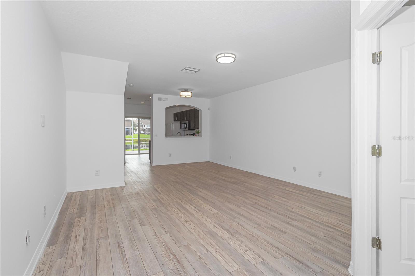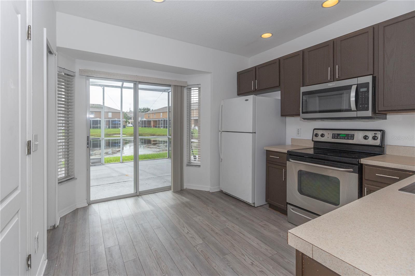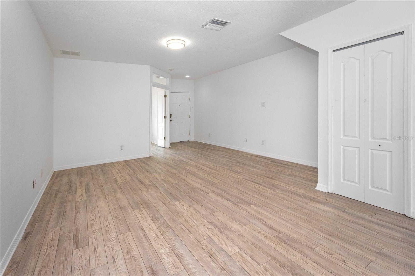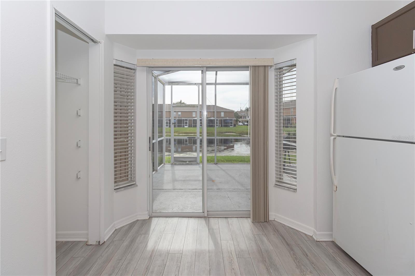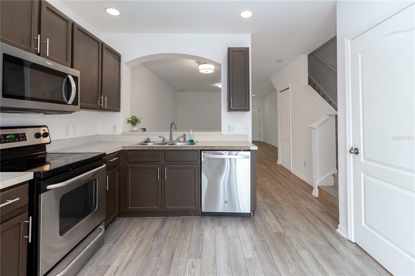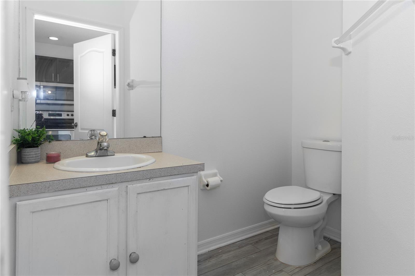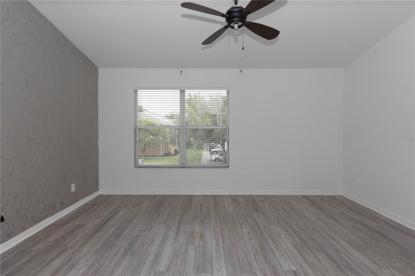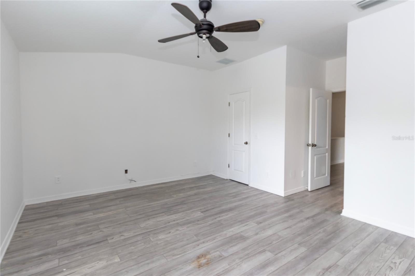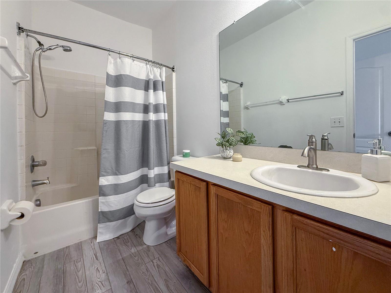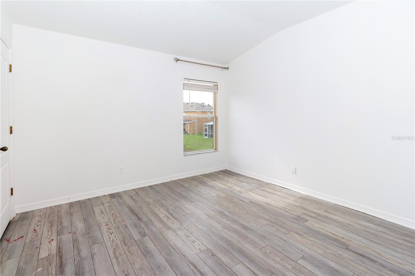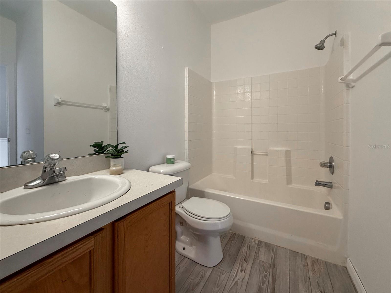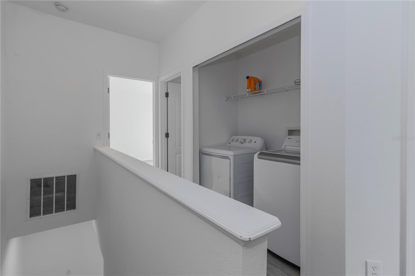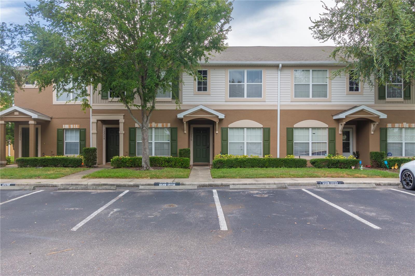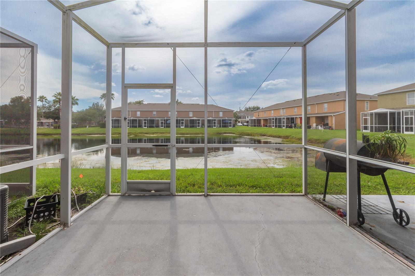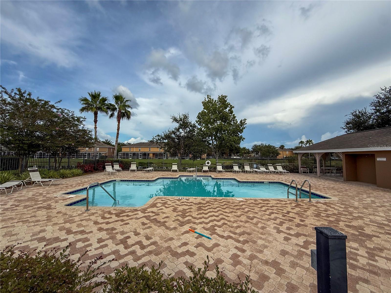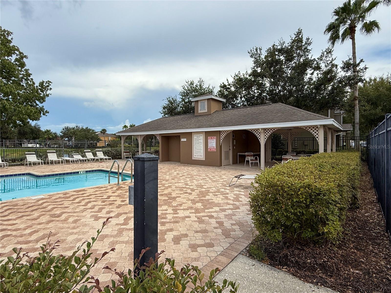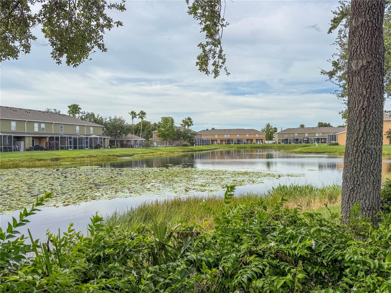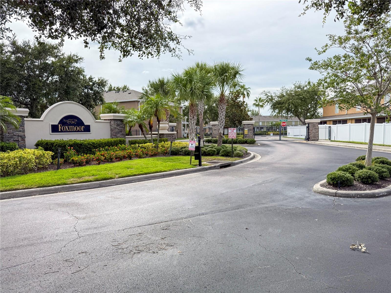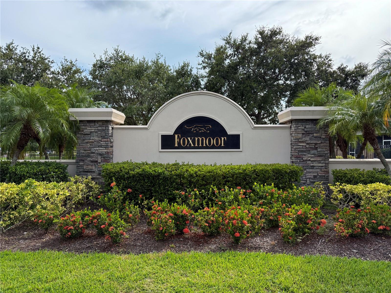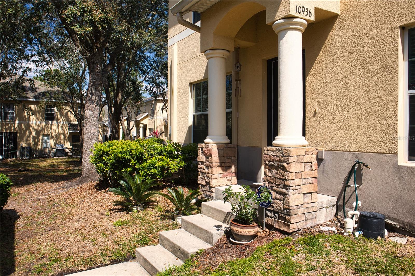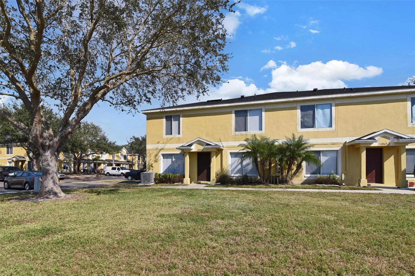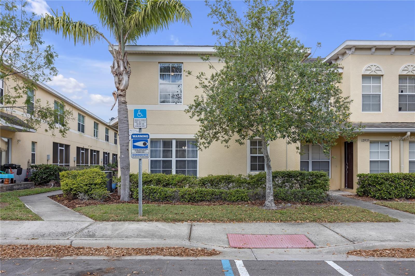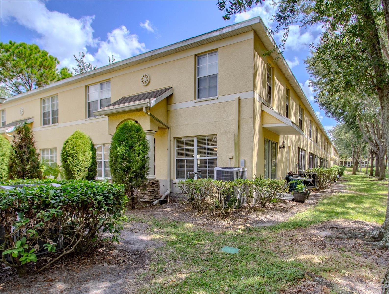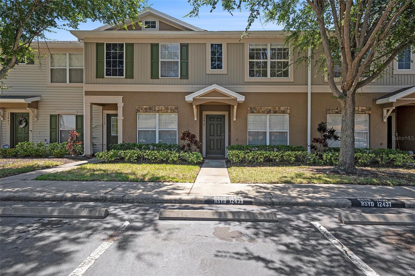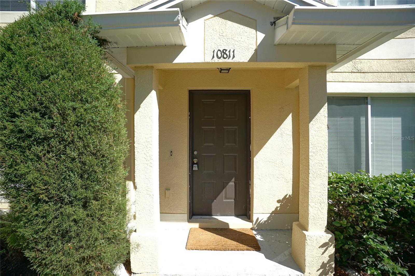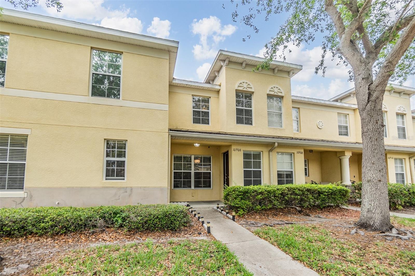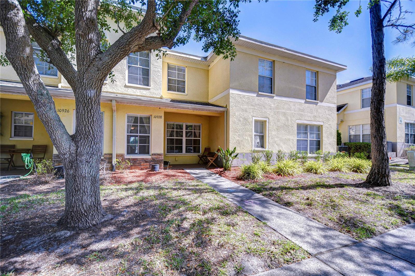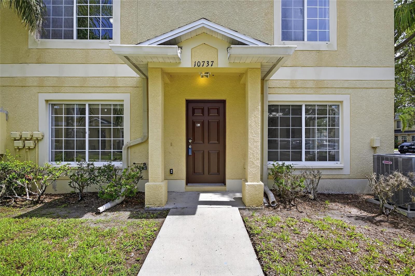12230 Foxmoor Peak Drive, RIVERVIEW, FL 33579
- MLS#: TB8410375 ( Residential )
- Street Address: 12230 Foxmoor Peak Drive
- Viewed: 1
- Price: $229,900
- Price sqft: $152
- Waterfront: No
- Year Built: 2005
- Bldg sqft: 1514
- Bedrooms: 3
- Total Baths: 3
- Full Baths: 2
- 1/2 Baths: 1
- Days On Market: 1
- Additional Information
- Geolocation: 27.8142 / -82.3306
- County: HILLSBOROUGH
- City: RIVERVIEW
- Zipcode: 33579
- Subdivision: Panther Trace Ph 1 Townhome
- Elementary School: Collins HB
- Middle School: Barrington Middle
- High School: Riverview HB
- Provided by: HOMETRUST REALTY GROUP
- Contact: Kio Colon-Lozada
- 813-444-5777

- DMCA Notice
-
DescriptionDont miss this rare opportunity to own a beautifully refreshed 3 bedroom, 2.5 bath townhome in the highly sought after, gated of Panther Trace! Nestled on a serene waterfront lot, this move in ready home offers the perfect balance of tranquility, space, and convenienceall within one of Riverviews most established communities. Step inside to discover a versatile layout that begins with a private downstairs bedroom, ideal for guests or a home office. The welcoming foyer flows into a spacious dining area, a bright living room, and a convenient half bath. The kitchen is both charming and functional, opening through sliding glass doors to a covered lanai overlooking peaceful water viewsperfect for morning coffee or relaxing evenings. Upstairs, the primary suite features a walk in closet and private en suite bath. A third generously sized bedroomalso with a walk in closetoffers gorgeous water views, enhancing the feeling of peace and privacy throughout the home. Enjoy low maintenance living with the added benefit of top rated schools, proximity to shopping, dining, and major commuter routes. Whether you're a first time buyer, downsizing, or seeking a turnkey investment, this home delivers exceptional value and lifestyle. Schedule your private showing today before it's gone
Property Location and Similar Properties
Features
Building and Construction
- Covered Spaces: 0.00
- Exterior Features: Sidewalk, Sliding Doors
- Flooring: Vinyl
- Living Area: 1390.00
- Roof: Shingle
School Information
- High School: Riverview-HB
- Middle School: Barrington Middle
- School Elementary: Collins-HB
Garage and Parking
- Garage Spaces: 0.00
- Open Parking Spaces: 0.00
Eco-Communities
- Water Source: Public
Utilities
- Carport Spaces: 0.00
- Cooling: Central Air
- Heating: Electric
- Pets Allowed: Cats OK, Dogs OK
- Sewer: Public Sewer
- Utilities: Electricity Available
Finance and Tax Information
- Home Owners Association Fee Includes: Pool
- Home Owners Association Fee: 275.00
- Insurance Expense: 0.00
- Net Operating Income: 0.00
- Other Expense: 0.00
- Tax Year: 2024
Other Features
- Appliances: Dishwasher, Dryer, Microwave, Range, Washer
- Association Name: McNeil Management
- Association Phone: 813-571-7100
- Country: US
- Interior Features: PrimaryBedroom Upstairs, Walk-In Closet(s)
- Legal Description: PANTHER TRACE PHASE 1TOWNHOMES LOT 3 BLOCK 15
- Levels: Two
- Area Major: 33579 - Riverview
- Occupant Type: Vacant
- Parcel Number: U-05-31-20-79C-000015-00003.0
- Zoning Code: PD
Payment Calculator
- Principal & Interest -
- Property Tax $
- Home Insurance $
- HOA Fees $
- Monthly -
For a Fast & FREE Mortgage Pre-Approval Apply Now
Apply Now
 Apply Now
Apply NowSimilar Properties

