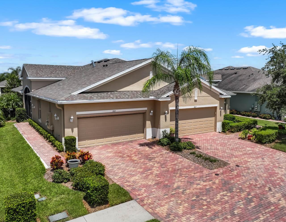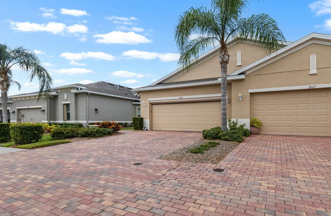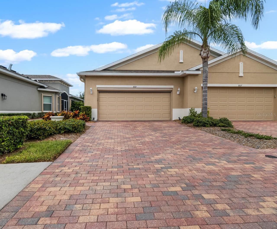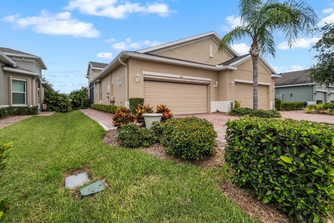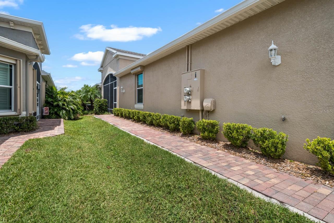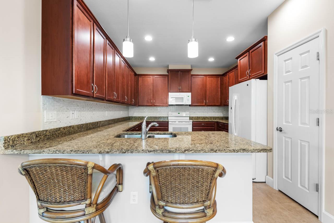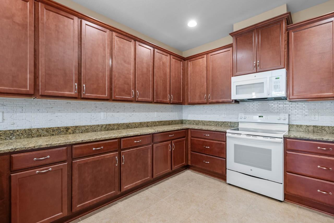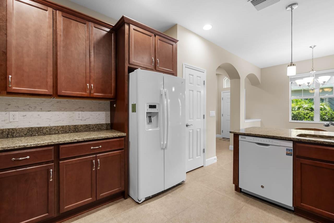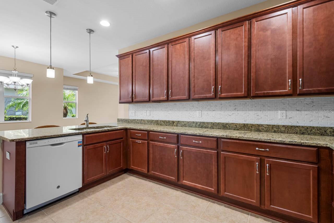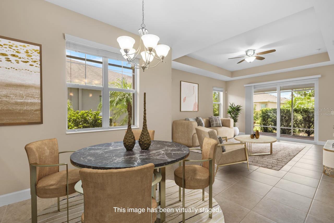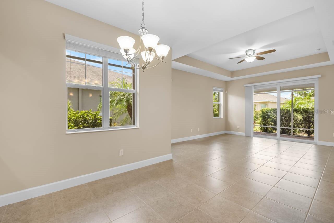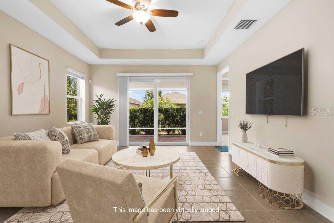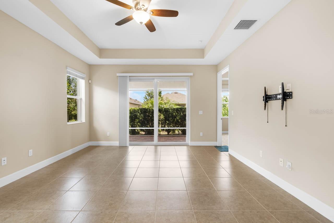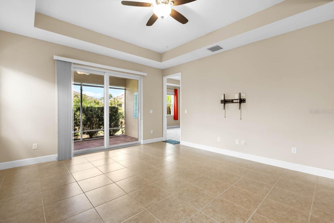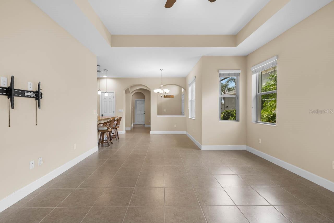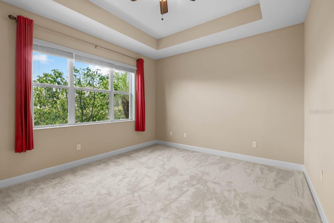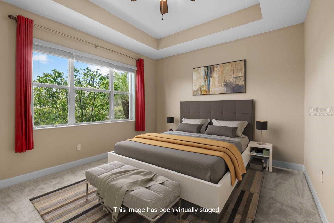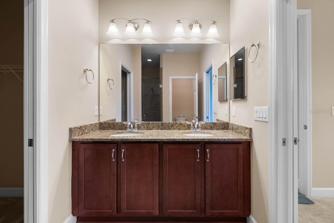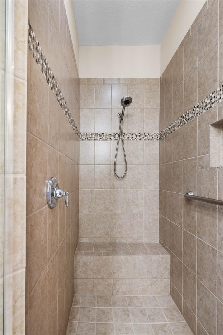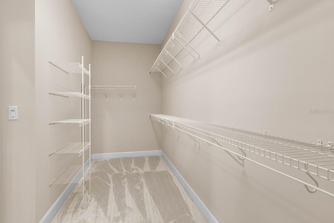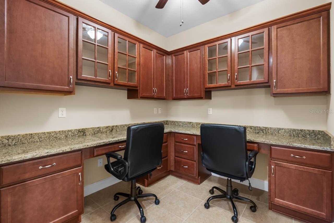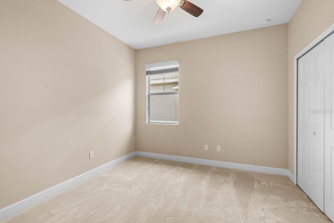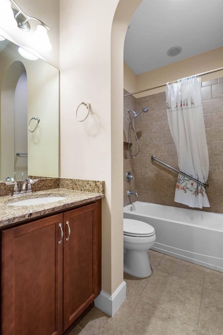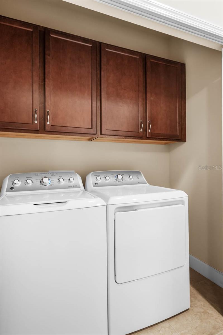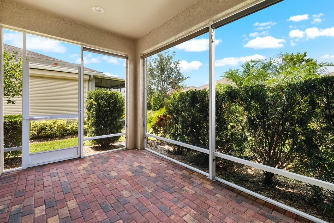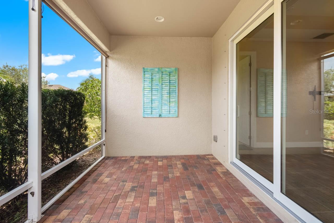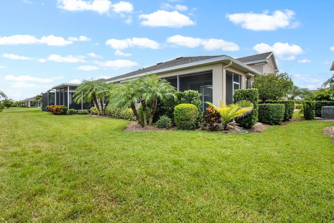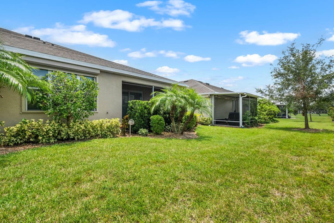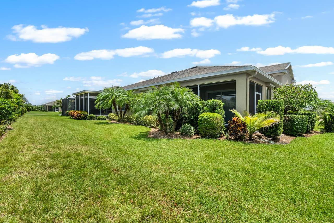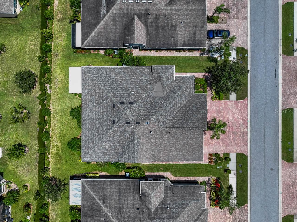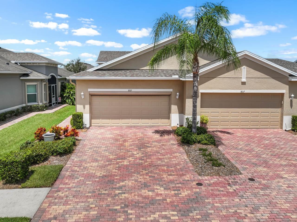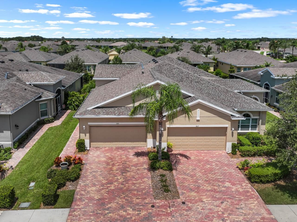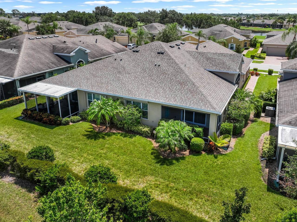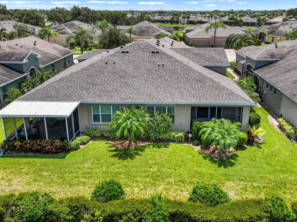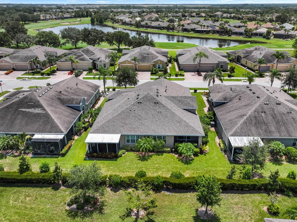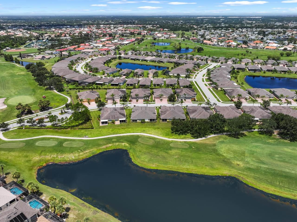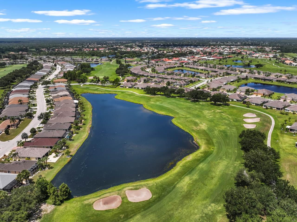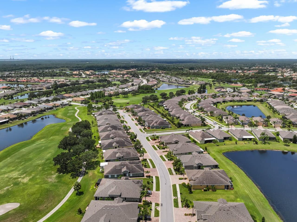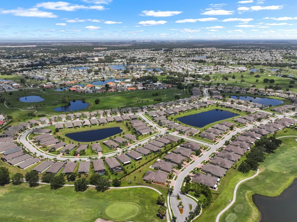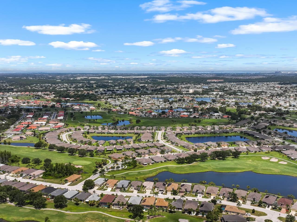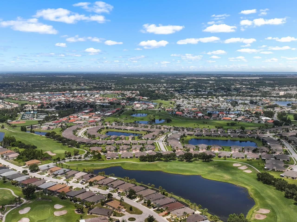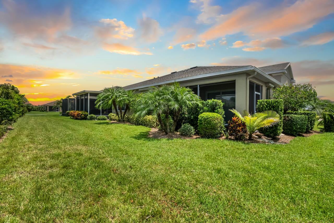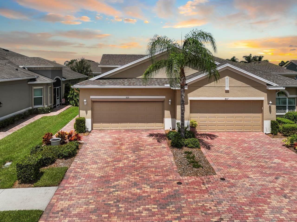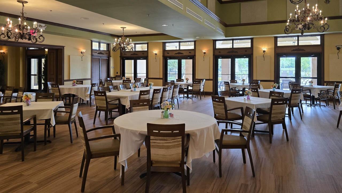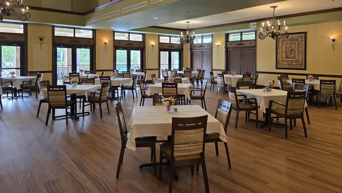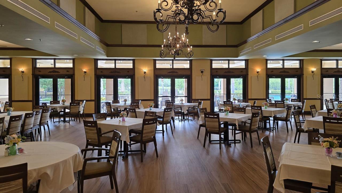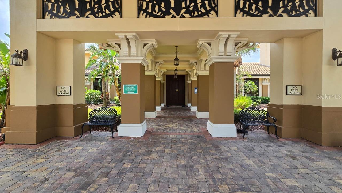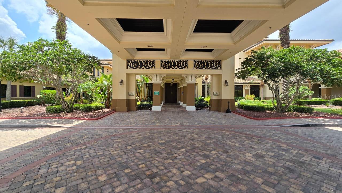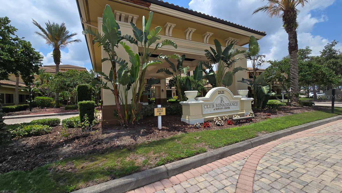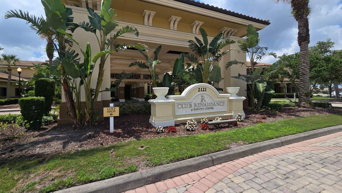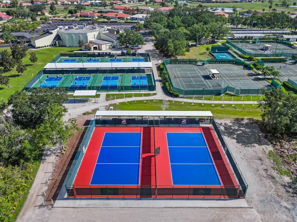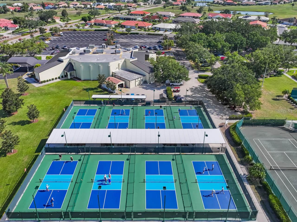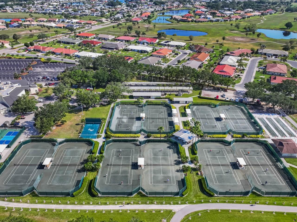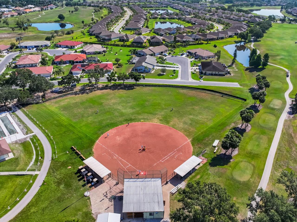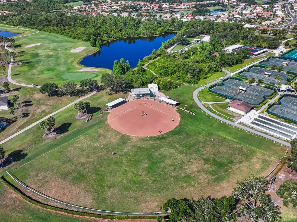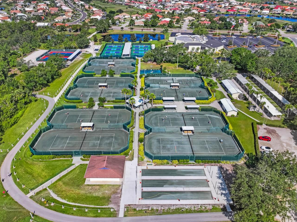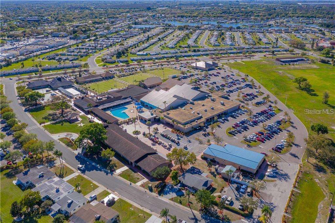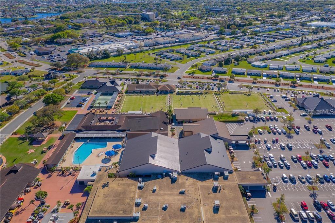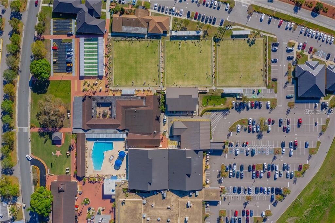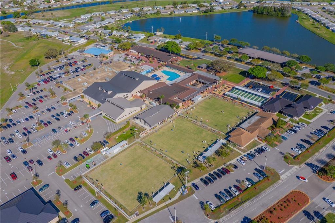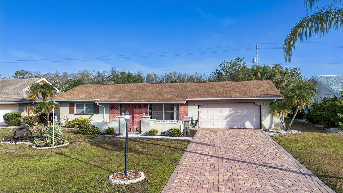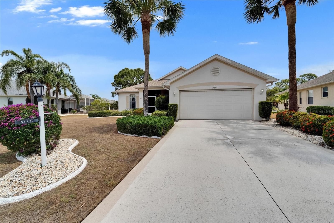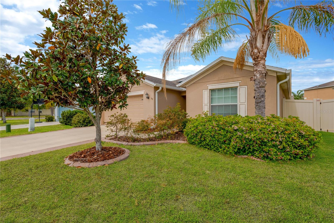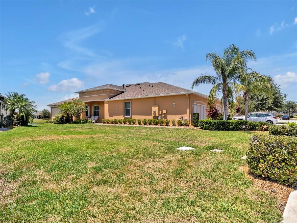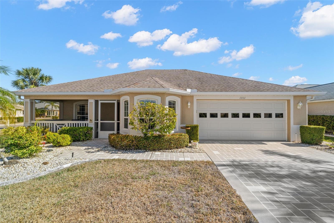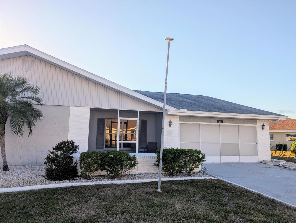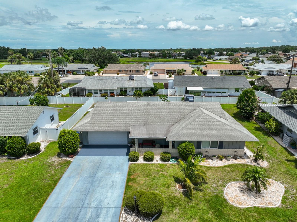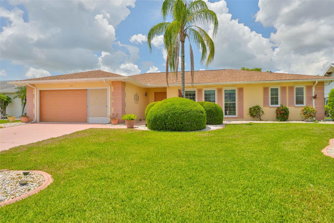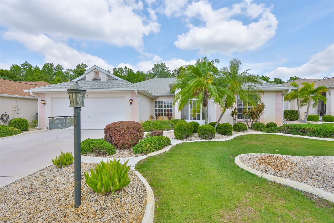809 Chipper Drive, SUN CITY CENTER, FL 33573
- MLS#: TB8411945 ( Residential )
- Street Address: 809 Chipper Drive
- Viewed: 22
- Price: $269,000
- Price sqft: $124
- Waterfront: No
- Year Built: 2017
- Bldg sqft: 2178
- Bedrooms: 2
- Total Baths: 2
- Full Baths: 2
- Garage / Parking Spaces: 2
- Days On Market: 77
- Additional Information
- Geolocation: 27.6999 / -82.3461
- County: HILLSBOROUGH
- City: SUN CITY CENTER
- Zipcode: 33573
- Subdivision: Sun City Center
- Provided by: KELLER WILLIAMS SOUTH SHORE
- Contact: Cathy Griggs
- 813-641-8300

- DMCA Notice
-
DescriptionOne or more photo(s) has been virtually staged. Charming 2 bed, 2 bath, 2 car garage home in the exclusive verona neighborhood within the golf friendly community of renaissance, sun city center! This inviting home is an ideal retreat for year round living or for snowbirds seeking comfort and convenience in a 55+ gated community. The verona hoa takes care of all exterior maintenance while youre away, including lawn mowing, weeding, fertilizing, and trimming of bushes and trees. For added peace of mind, the home features easy to use roll down hurricane shutters on every window, providing both storm protection and security. Plus, the hoa covers exterior house painting every 7 years and routine roof replacement! This home is one of the last new builds in sun city center, a sought after golf cart community. Its move in ready with fresh carpets in the bedrooms, newly painted exterior, and professionally maintained grouted tile floors. Unique features include a convenient push button roll down screen on the garage door and solar shades on the lanai. Theres also space behind the home to add a birdcage if desired. With 2 bedrooms, 2 bathrooms, and a bonus two person office featuring built in cabinets and granite countertops, this villa offers ample living space. The spacious kitchen boasts plenty of wood cabinets, drawers, a breakfast bar, stylish backsplash, and under cabinet lighting! There are tray ceilings in the living room and primary bedroom, and new sliders leading out to the covered & screened lanai. There's even a covered and screened entryway with a beautiful walkway connecting to the paver driveway! The primary bedroom features an en suite bathroom complete with dual sink vanity, water closet, beautifully tiled shower with bench, and a grand walk in closet! As a resident of verona, you'll have access to a private heated pool and pool house. Additionally, this home is located within the renaissance golf club community, where members enjoy exclusive perks, including a resort style heated pool with poolside service, private dining options, and access to a well equipped fitness center, exercise classes, and luxurious spa services, including massages, saunas, and steam rooms. As a resident of the sun city center community association, youll also have access to over 150 social clubs, three additional swimming pools, and another fitness center! The location offers easy access to tampa, st. Pete, bradenton, and sarasota. So much to experience here! Schedule your showing today!
Property Location and Similar Properties
Features
Building and Construction
- Covered Spaces: 0.00
- Exterior Features: Hurricane Shutters, Lighting, Sidewalk, Sliding Doors
- Flooring: Carpet, Ceramic Tile
- Living Area: 1493.00
- Roof: Shingle
Land Information
- Lot Features: In County, Level, Near Golf Course, Sidewalk, Paved, Private
Garage and Parking
- Garage Spaces: 2.00
- Open Parking Spaces: 0.00
- Parking Features: Driveway, Garage Door Opener, On Street
Eco-Communities
- Water Source: Public
Utilities
- Carport Spaces: 0.00
- Cooling: Central Air
- Heating: Central
- Pets Allowed: Yes
- Sewer: Public Sewer
- Utilities: BB/HS Internet Available, Cable Available, Electricity Connected, Public, Underground Utilities
Finance and Tax Information
- Home Owners Association Fee Includes: Pool, Escrow Reserves Fund, Insurance, Maintenance Structure, Maintenance Grounds
- Home Owners Association Fee: 883.00
- Insurance Expense: 0.00
- Net Operating Income: 0.00
- Other Expense: 0.00
- Tax Year: 2024
Other Features
- Appliances: Dishwasher, Disposal, Dryer, Electric Water Heater, Microwave, Range, Refrigerator, Washer, Water Softener
- Association Name: Sunstate Management
- Association Phone: 941-870-4920
- Country: US
- Interior Features: Ceiling Fans(s), High Ceilings, Living Room/Dining Room Combo, Open Floorplan, Solid Surface Counters, Solid Wood Cabinets, Stone Counters, Thermostat, Tray Ceiling(s), Walk-In Closet(s), Window Treatments
- Legal Description: SUN CITY CENTER UNIT 274 AND 275 LOT 58 BLOCK 1
- Levels: One
- Area Major: 33573 - Sun City Center / Ruskin
- Occupant Type: Vacant
- Parcel Number: U-18-32-20-9Y4-000001-00058.0
- Views: 22
- Zoning Code: PD-MU
Payment Calculator
- Principal & Interest -
- Property Tax $
- Home Insurance $
- HOA Fees $
- Monthly -
For a Fast & FREE Mortgage Pre-Approval Apply Now
Apply Now
 Apply Now
Apply NowNearby Subdivisions
Bedford E Condo
Belmont North Ph 2a
Belmont South Ph 2d
Belmont South Ph 2d Paseo Al
Belmont South Ph 2e
Belmont South Ph 2f
Belmont South Phase 2f
Caloosa Country Club Estates
Caloosa Country Club Estates U
Caloosa Sub
Club Manor
Cypress Creek
Cypress Creek Ph 4a
Cypress Creek Ph 4b
Cypress Creek Ph 5b1
Cypress Creek Ph 5c1
Cypress Creek Ph 5c3
Cypress Creek Village A
Cypress Creek Village A Rev
Cypress Crk Ph 1 2 Prcl J
Cypress Crk Ph 3 4 Prcl J
Cypress Mill
Cypress Mill Ph 1a
Cypress Mill Ph 1b
Cypress Mill Ph 1c1
Cypress Mill Ph 2
Cypress Mill Ph 3
Cypress Mill Phase 1c1
Cypress Mill Phase 3
Cypress Mills
Cypressview Ph 1 Unit 1
Cypressview Ph I
Del Webb's Sun City Florida Un
Del Webbs Sun City Florida
Del Webbs Sun City Florida Un
Fairfield A Condo
Fairway Pointe
Gantree Sub
Greenbriar Sub Ph 1
Greenbriar Sub Ph 2
Huntington Condo
La Paloma Village
Montero Village
Not Applicable
Not On List
Sun City Center
Sun City Center Richmond Vill
Sun City Center Nottingham Vil
Sun City Center Unit 158 Phase
Sun City Center Unit 259
Sun City Center Unit 260
Sun City Center Unit 263
Sun City Center Unit 270
Sun City Center Unit 271
Sun City Center Unit 274 & 2
Sun City Center Unit 32a
Sun City Center Unit 32b
Sun City Center Unit 44 B
Sun City North Area
Sun Lakes Sub
Sun Lakes Subdivision Lot 63 B
The Preserve At La Paloma
Ventana North Ph 1
Villa D Este
Westwood Greens A Condo
Yorkshire Sub
Similar Properties

