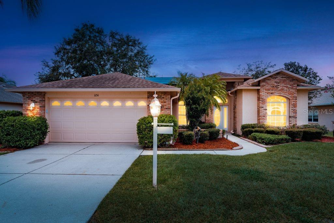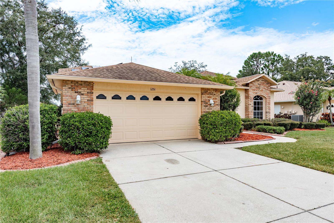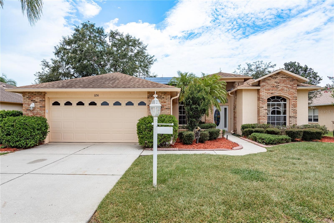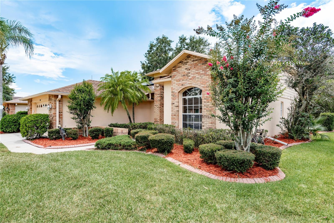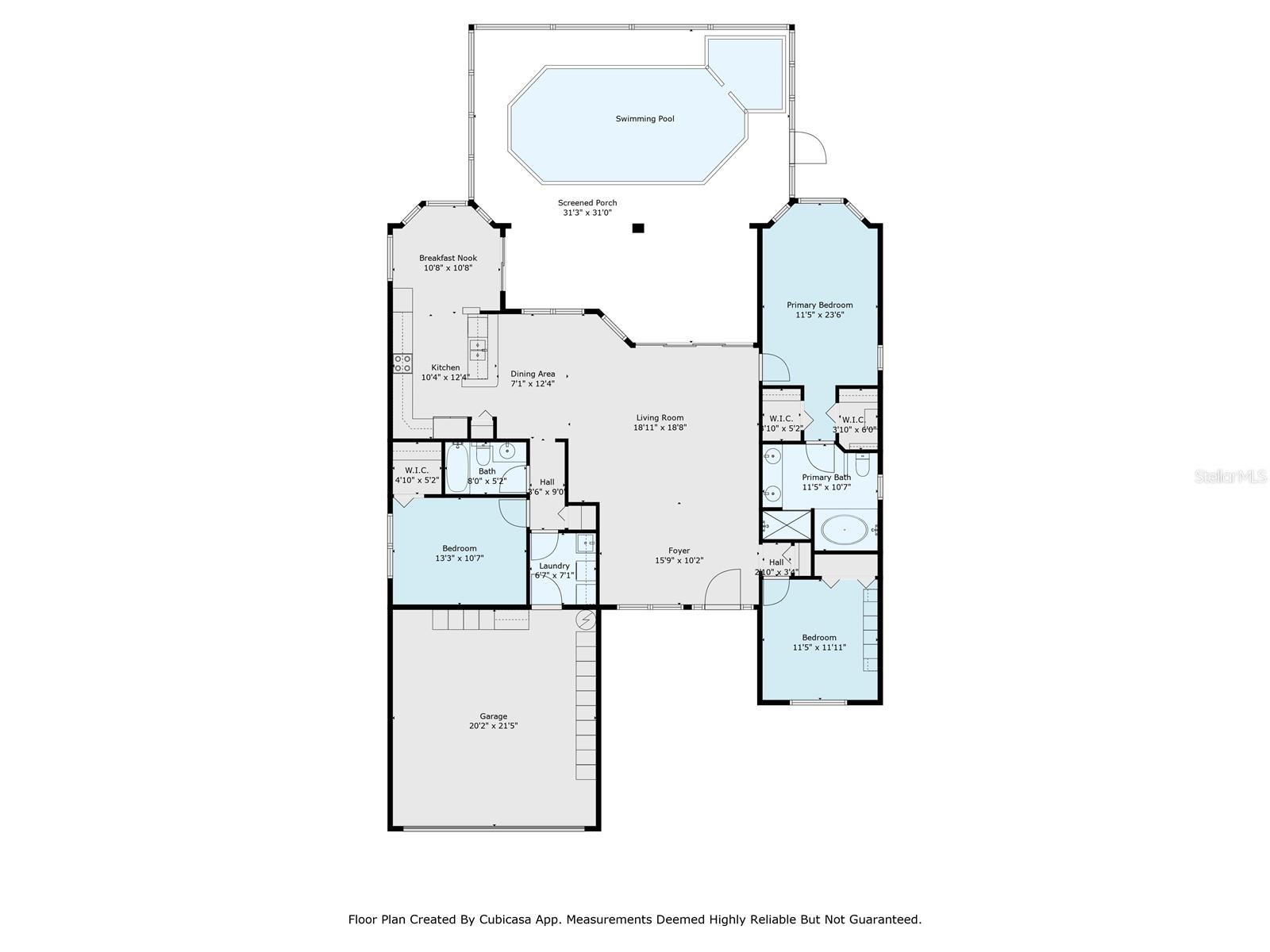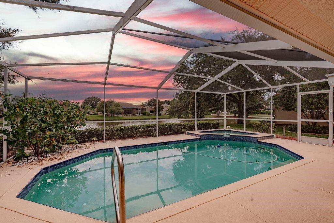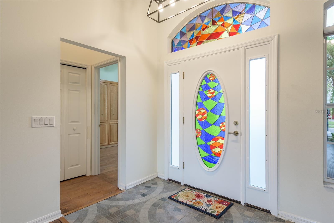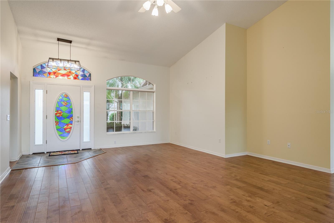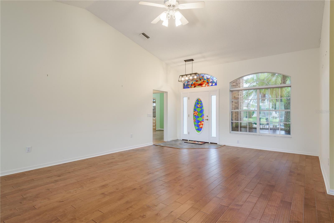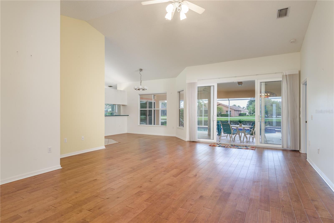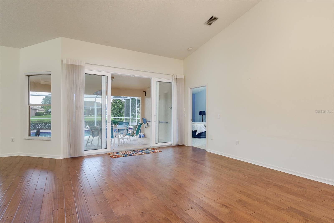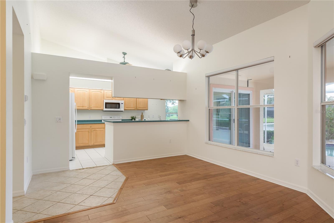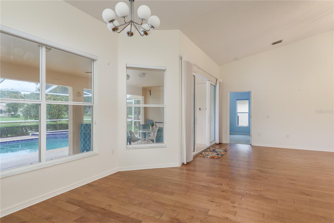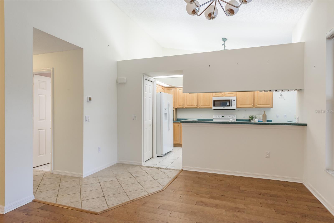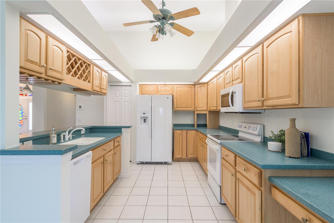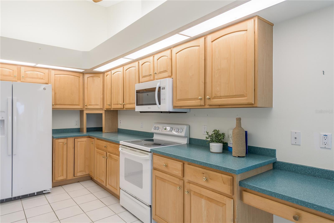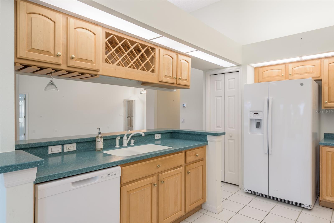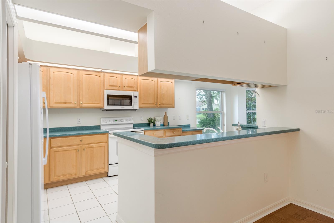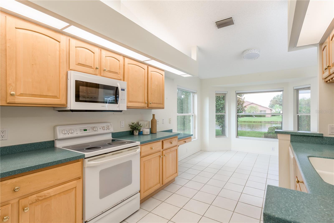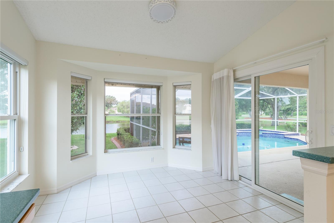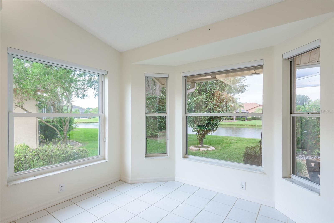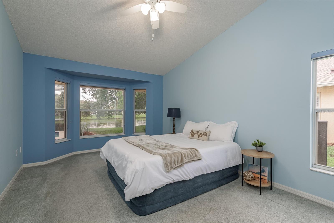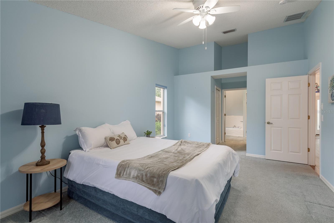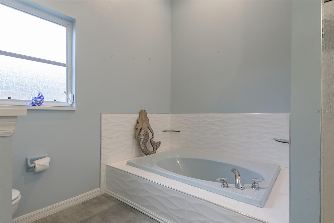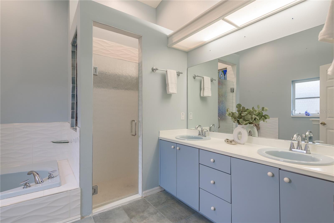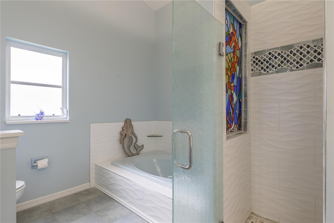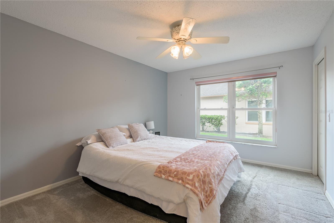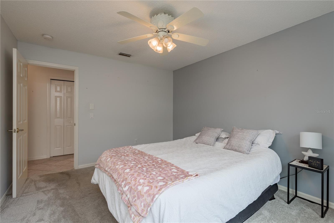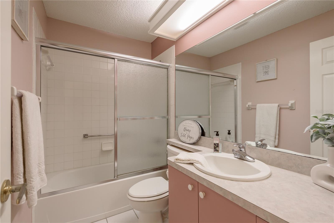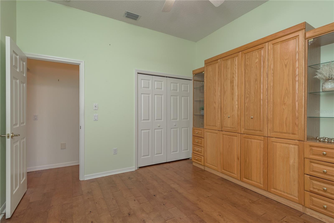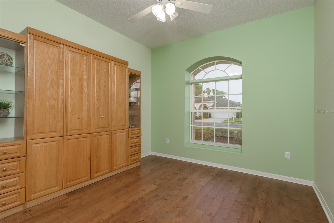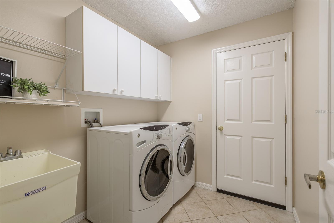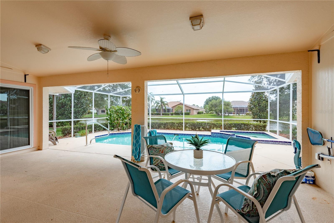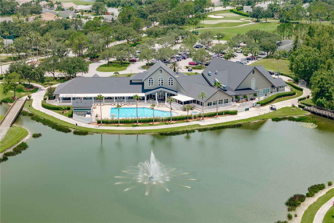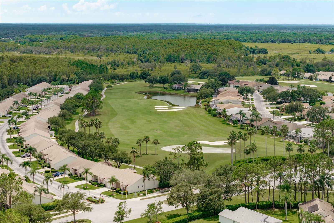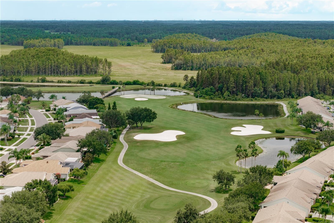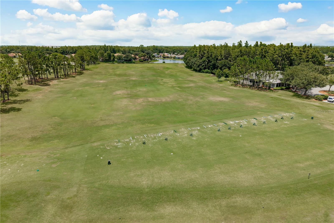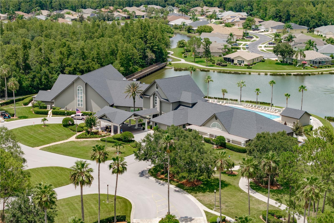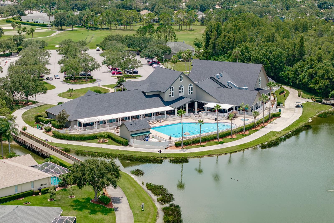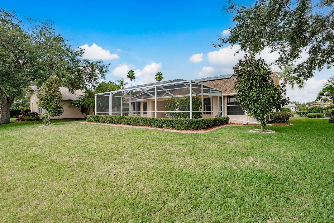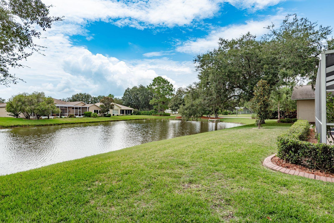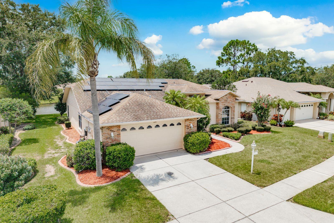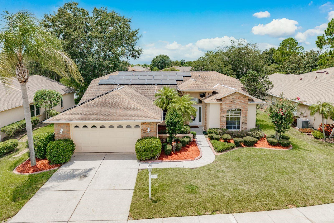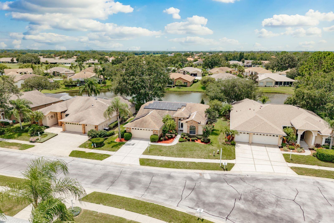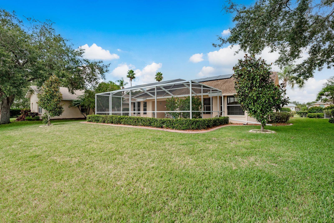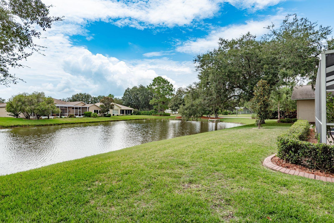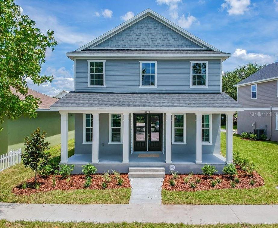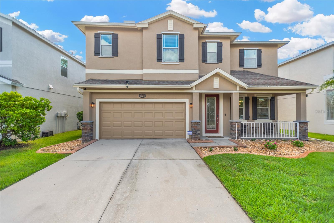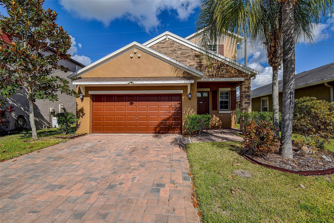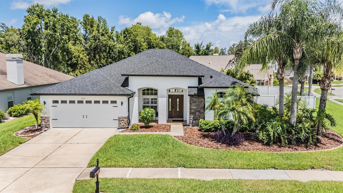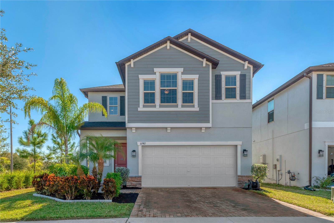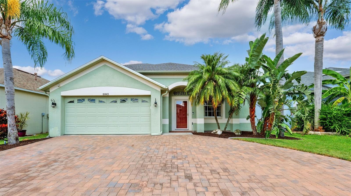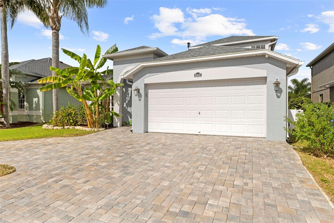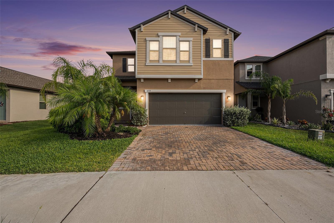1251 Rambling Vine Court, TRINITY, FL 34655
- MLS#: TB8410011 ( Residential )
- Street Address: 1251 Rambling Vine Court
- Viewed: 70
- Price: $465,000
- Price sqft: $175
- Waterfront: Yes
- Wateraccess: Yes
- Waterfront Type: Pond
- Year Built: 1999
- Bldg sqft: 2650
- Bedrooms: 3
- Total Baths: 2
- Full Baths: 2
- Garage / Parking Spaces: 2
- Days On Market: 129
- Additional Information
- Geolocation: 28.1767 / -82.6321
- County: PASCO
- City: TRINITY
- Zipcode: 34655
- Subdivision: Heritage Spgs Village 06
- Elementary School: Trinity
- Middle School: Seven Springs
- High School: J.W. Mitchell
- Provided by: KELLER WILLIAMS REALTY- PALM H
- Contact: Michelle Dinsmore
- 727-772-0772

- DMCA Notice
-
DescriptionOne or more photo(s) has been virtually staged. The only single family home currently available in heritage springs offering a private pool w/ spa, pond view, paid off solar panels for both the home and pool heat, brand new roof and gutters too! This well maintained 3br/2ba home features an open, bright floorplan, new neutral flooring just completed in the main living/dining area, and a buyer credit toward flooring for the remaining spaces with acceptable offers. Newer impact rated sliding doors lead to a private pool/spa with peaceful pond views. The kitchen includes upgraded pull out drawers, built in knife and wine glass storage, and organized cabinetry. The 3rd bedroom features a built in murphy bed, plus a whole home water treatment system and professionally installed blinds throughout. Heritage springs is a premier 55+ gated community in the tampa bay area with golf cart access to the golf course, clubhouse, restaurant, bar, events, games, tennis, and a newly restored pool overlooking the 18th hole. Homes like this are rare so dont miss it! Preferred lender credit incentives available on this home too! Schedule your showing today!
Property Location and Similar Properties
Features
Building and Construction
- Covered Spaces: 0.00
- Exterior Features: Private Mailbox, Sidewalk, Sliding Doors
- Flooring: Carpet, Hardwood, Tile
- Living Area: 1814.00
- Roof: Shingle
Property Information
- Property Condition: Completed
Land Information
- Lot Features: Cul-De-Sac, Landscaped, Near Golf Course, Sidewalk, Street Dead-End, Paved
School Information
- High School: J.W. Mitchell High-PO
- Middle School: Seven Springs Middle-PO
- School Elementary: Trinity Elementary-PO
Garage and Parking
- Garage Spaces: 2.00
- Open Parking Spaces: 0.00
Eco-Communities
- Pool Features: Gunite, Pool Sweep, Screen Enclosure, Solar Cover, Solar Heat
- Water Source: Public
Utilities
- Carport Spaces: 0.00
- Cooling: Central Air
- Heating: Central
- Pets Allowed: Yes
- Sewer: Public Sewer
- Utilities: BB/HS Internet Available, Cable Available, Electricity Connected, Public, Sewer Connected, Sprinkler Recycled, Underground Utilities, Water Connected
Amenities
- Association Amenities: Clubhouse, Fitness Center, Gated, Golf Course, Maintenance, Pickleball Court(s), Pool, Recreation Facilities, Security, Tennis Court(s)
Finance and Tax Information
- Home Owners Association Fee Includes: Guard - 24 Hour, Common Area Taxes, Pool, Escrow Reserves Fund, Management, Private Road, Recreational Facilities, Security
- Home Owners Association Fee: 313.00
- Insurance Expense: 0.00
- Net Operating Income: 0.00
- Other Expense: 0.00
- Tax Year: 2024
Other Features
- Appliances: Dishwasher, Disposal, Electric Water Heater, Microwave, Range, Refrigerator, Washer, Water Filtration System, Whole House R.O. System
- Association Name: Ron Kelly
- Association Phone: 727-372-5411
- Country: US
- Furnished: Unfurnished
- Interior Features: Cathedral Ceiling(s), Ceiling Fans(s), Central Vaccum, Eat-in Kitchen, High Ceilings, Living Room/Dining Room Combo, Open Floorplan, Primary Bedroom Main Floor, Solid Surface Counters, Vaulted Ceiling(s), Window Treatments
- Legal Description: HERITAGE SPRINGS VILLAGE 6 PB 36 PGS 130-132 LOT 41
- Levels: One
- Area Major: 34655 - New Port Richey/Seven Springs/Trinity
- Occupant Type: Vacant
- Parcel Number: 32-26-17-0030-00000-0410
- Possession: Close Of Escrow
- Style: Traditional
- View: Water
- Views: 70
- Zoning Code: MPUD
Payment Calculator
- Principal & Interest -
- Property Tax $
- Home Insurance $
- HOA Fees $
- Monthly -
For a Fast & FREE Mortgage Pre-Approval Apply Now
Apply Now
 Apply Now
Apply NowNearby Subdivisions
Champions Club
Champions Club Floresta
Cielo At Champions Club
Florencia At Champions Club
Fox Wood Ph 05
Fox Wood Ph 06
Fox Wood Ph 5
Heritage Spgs Village 01
Heritage Spgs Village 05
Heritage Spgs Village 06
Heritage Spgs Village 07
Heritage Spgs Village 10
Heritage Spgs Village 11
Heritage Spgs Village 12
Heritage Spgs Village 13
Heritage Spgs Village 14
Heritage Spgs Village 18
Heritage Spgs Village 22
Heritage Spgs Village 23
Heritage Spgs Village 24 Vill
Heritage Springs Village 04
Heritage Springs Village 14
Magnolia Estates
Mirasol At The Champions Club
Mitchell 54 West Ph 3 Resident
Not On List
Salano At The Champions Club
Thousand Oaks East Ph 02 03
Thousand Oaks East Ph 04
Thousand Oaks Multi Family
Thousand Oaks Multifam 014
Thousand Oaks Ph 01
Thousand Oaks Ph 02 03 04 05
Thousands Oaks Phases 69
Trinity East Rep
Trinity East Replat
Trinity Preserve Ph 1
Trinity West
Villages At Fox Hollow Ph 04
Villages At Fox Hollow West
Villagestrinity Lakes
Wyndtreevillages 11 And 12
Similar Properties

