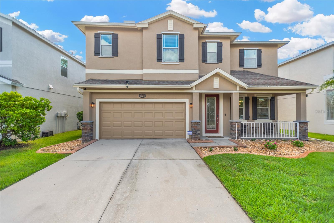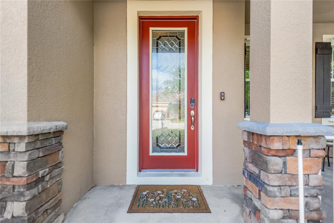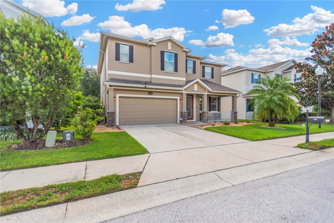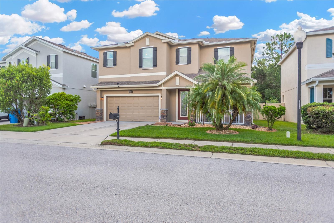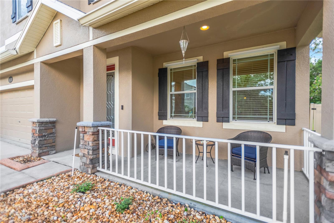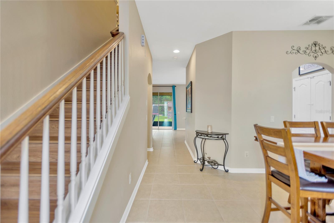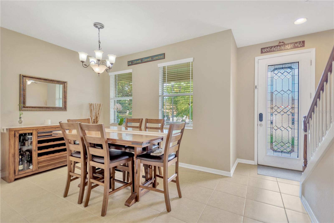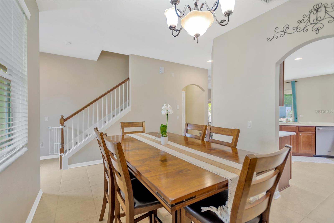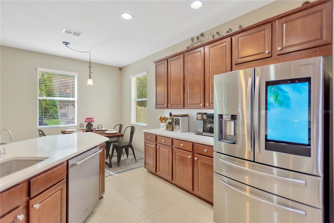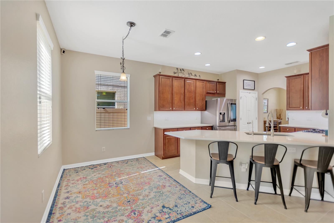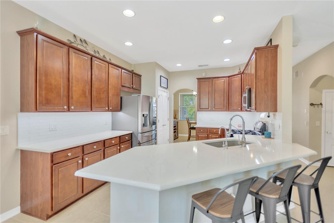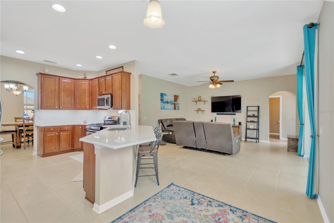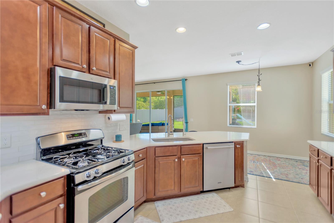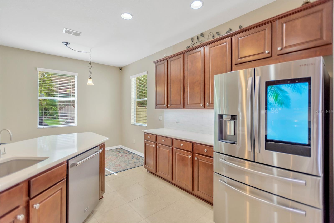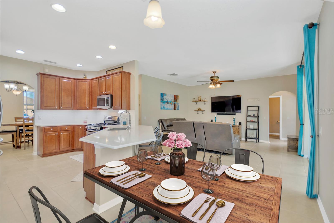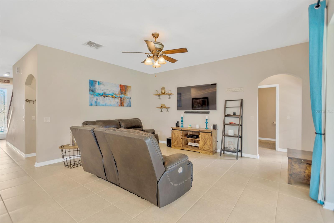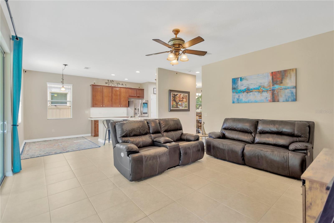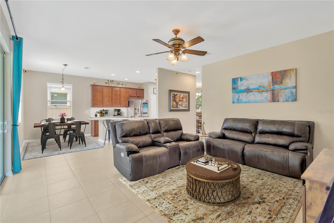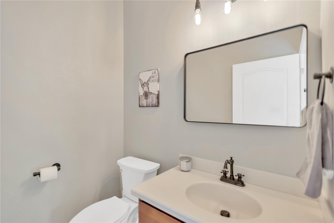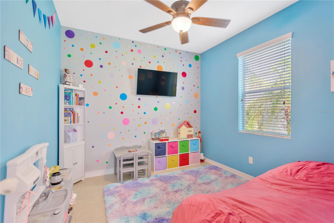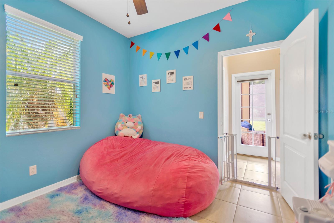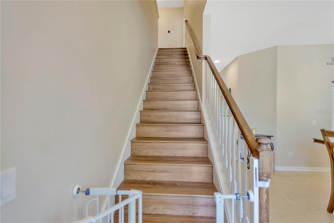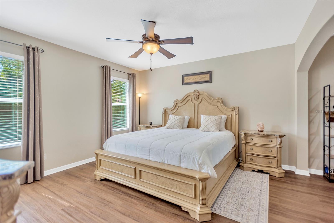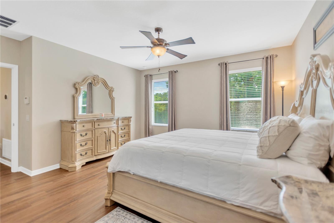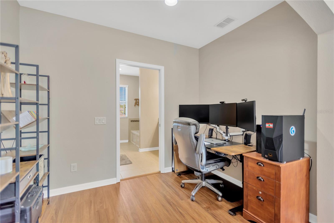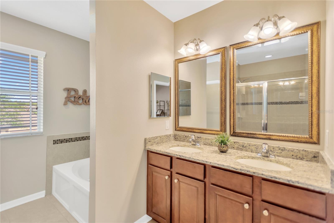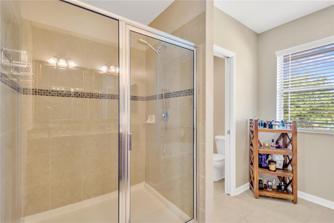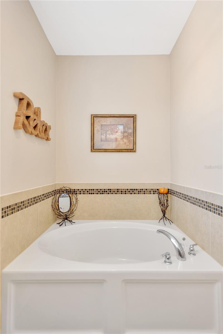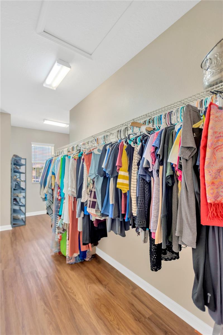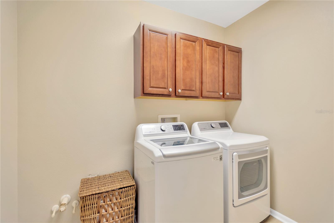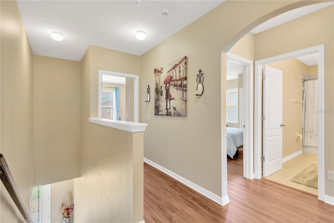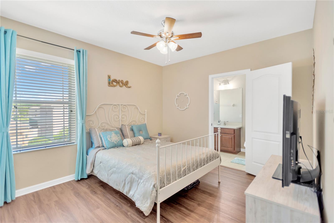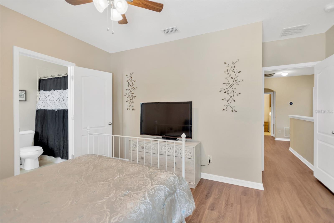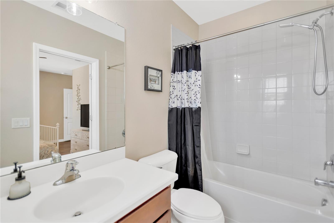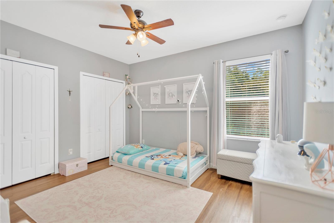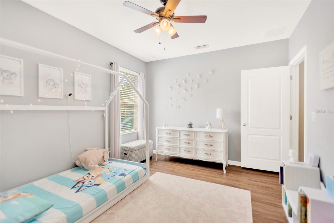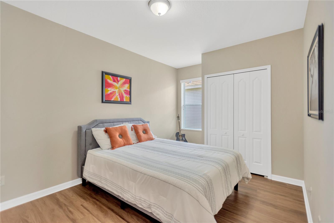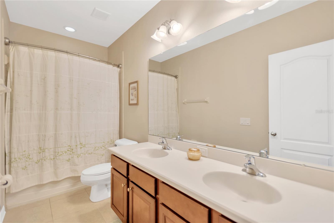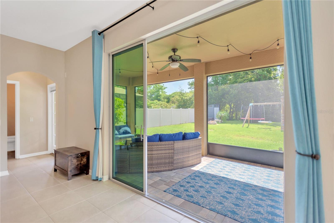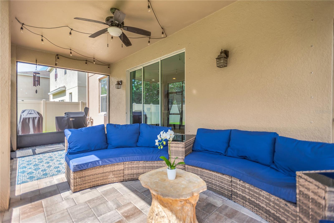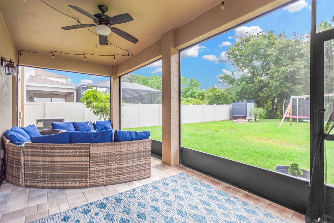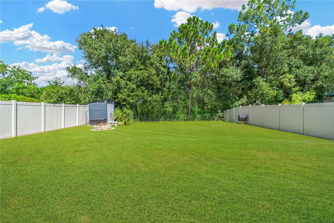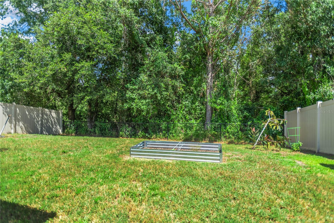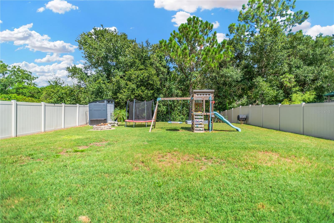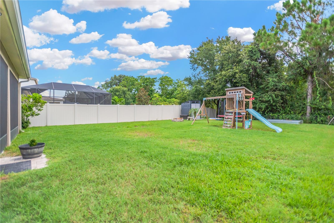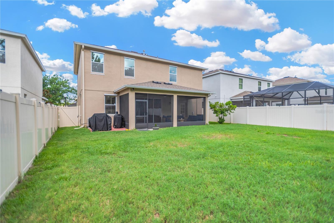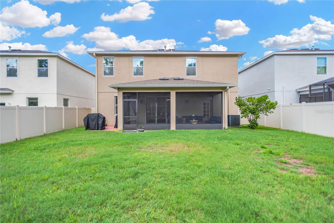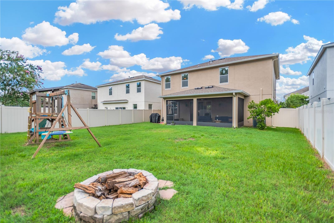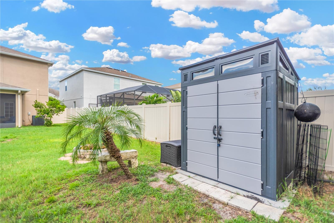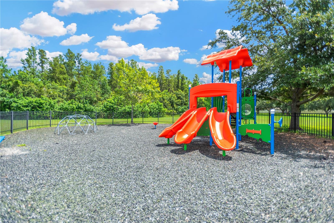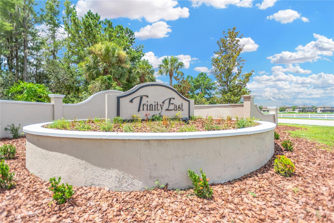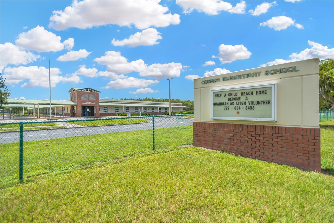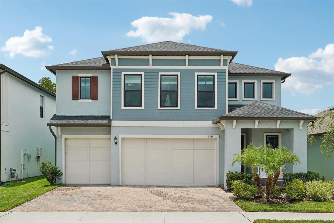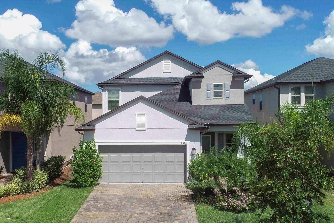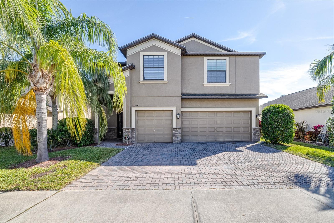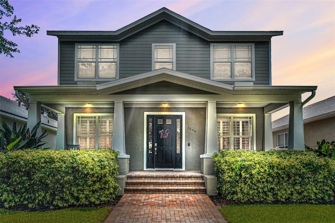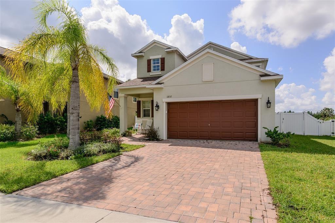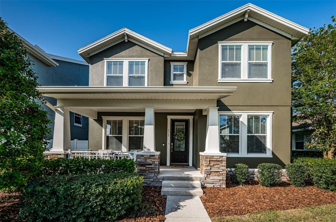1224 Halapa Way, TRINITY, FL 34655
- MLS#: TB8403112 ( Residential )
- Street Address: 1224 Halapa Way
- Viewed: 75
- Price: $564,900
- Price sqft: $185
- Waterfront: No
- Year Built: 2012
- Bldg sqft: 3046
- Bedrooms: 4
- Total Baths: 4
- Full Baths: 3
- 1/2 Baths: 1
- Garage / Parking Spaces: 2
- Days On Market: 66
- Additional Information
- Geolocation: 28.1767 / -82.6011
- County: PASCO
- City: TRINITY
- Zipcode: 34655
- Subdivision: Trinity East Replat
- Elementary School: Odessa Elementary
- Middle School: Seven Springs Middle PO
- High School: J.W. Mitchell High PO
- Provided by: LPT REALTY, LLC
- Contact: Catherine Brown
- 877-366-2213

- DMCA Notice
-
DescriptionPRICE DROP! Discover this gorgeous 4 bedroom home built in 2012, nestled on a deep conservation lot with exceptional privacy and curb appeal. Fresh landscaping and elegant stone accents frame the stunning glass front door that floods the interior with natural light. Step inside to find a spacious formal dining room/flex space with beautiful tile flooring that flows seamlessly throughout the main level. The heart of the home is the completely updated kitchen featuring newly renovated cabinets, luxurious quartz countertops, crisp white subway tile backsplash with dimmable under cabinet lighting, and premium stainless steel appliances including a gas range perfect for culinary enthusiasts. The centerpiece granite farmhouse sink adds both style and functionality. The kitchen's charming breakfast nook opens to the expansive family room, creating an ideal space for entertaining and daily living. A convenient flex room off the family room provides the perfect playroom or home office, with a nearby half bath that doubles as an ideal pool bath. Enjoy maintenance free living with new luxury vinyl plank (LVP) flooring on the stairs and entire second floor, complementing the tile throughout the main level no carpet anywhere! The upper level houses all four bedrooms, including a generously sized second master suite with full ensuite bath perfect for guests or multi generational living. Two additional secondary bedrooms share a convenient Jack and Jill bathroom with tub/shower combination. The primary suite is truly exceptional, featuring an enormous layout with a lovely sitting area, massive walk in closet, and spa like ensuite bathroom complete with dual vanities, soaking tub, and separate walk in shower. The upper level also features a convenient second floor laundry room with cabinets for storage, offering the ultimate in convenience. Slide open the doors to your newly screened in large patio with elegant new pavers, perfectly positioned for outdoor dining and entertaining with a dedicated grilling area. The expansive backyard on conservation land offers ultimate privacy with endless possibilities plenty of space for a future pool while maintaining that secluded retreat feeling. New privacy fencing on both sides ensures complete seclusion. Recent updates include freshly painted interior and exterior, new gutters and hurricane shutters for peace of mind, rebuilt AC system with UV light purification, new irrigation system, and the conservation lot ensures permanent privacy. This exceptional home combines modern updates with thoughtful design, offering the perfect blend of comfort, style, and outdoor living. Situated in an A rated school district with the elementary school right around the corner, this is a great location for families. Enjoy plenty of shopping and dining nearby, plus easy travel with the Veterans Expressway not far away. Don't miss this opportunity to own a truly move in ready gem! See attached list for complete details on all upgrades and improvements.
Property Location and Similar Properties
Features
Building and Construction
- Covered Spaces: 0.00
- Exterior Features: Sidewalk
- Flooring: Luxury Vinyl
- Living Area: 2503.00
- Roof: Shingle
Land Information
- Lot Features: Conservation Area, In County, Level, Oversized Lot, Sidewalk, Paved
School Information
- High School: J.W. Mitchell High-PO
- Middle School: Seven Springs Middle-PO
- School Elementary: Odessa Elementary
Garage and Parking
- Garage Spaces: 2.00
- Open Parking Spaces: 0.00
Eco-Communities
- Green Energy Efficient: Appliances, Insulation, Thermostat, Windows
- Water Source: Private, Public
Utilities
- Carport Spaces: 0.00
- Cooling: Central Air
- Heating: Natural Gas
- Pets Allowed: Yes
- Sewer: Public Sewer
- Utilities: BB/HS Internet Available, Cable Available, Electricity Connected, Public, Sprinkler Meter
Amenities
- Association Amenities: Gated, Park, Playground
Finance and Tax Information
- Home Owners Association Fee: 312.00
- Insurance Expense: 0.00
- Net Operating Income: 0.00
- Other Expense: 0.00
- Tax Year: 2024
Other Features
- Appliances: Dishwasher, Disposal, Exhaust Fan, Gas Water Heater, Range, Refrigerator, Water Softener
- Association Name: Melrose Management/Chris Haines
- Association Phone: 727-787-3461
- Country: US
- Furnished: Unfurnished
- Interior Features: Open Floorplan, Solid Surface Counters, Solid Wood Cabinets, Stone Counters, Walk-In Closet(s)
- Legal Description: TRINITY EAST REPLAT PB 56 PG 002 LOT 67 OR 6511 PG 1958
- Levels: Two
- Area Major: 34655 - New Port Richey/Seven Springs/Trinity
- Model: Anna Maria
- Occupant Type: Owner
- Parcel Number: 33-26-17-0080-00000-0670
- Possession: Close Of Escrow
- Style: Florida, Traditional
- View: Trees/Woods
- Views: 75
- Zoning Code: MPUD
Payment Calculator
- Principal & Interest -
- Property Tax $
- Home Insurance $
- HOA Fees $
- Monthly -
For a Fast & FREE Mortgage Pre-Approval Apply Now
Apply Now
 Apply Now
Apply NowNearby Subdivisions
0070
Champions Club
Cielo At Champions Club
Florencia At Champions Club
Floresta At Champions Club
Fox Wood Ph 01
Fox Wood Ph 03
Fox Wood Ph 04
Fox Wood Ph 05
Fox Wood Ph 06
Heritage Spgs Village 01
Heritage Spgs Village 02
Heritage Spgs Village 05
Heritage Spgs Village 07
Heritage Spgs Village 09
Heritage Spgs Village 10
Heritage Spgs Village 11
Heritage Spgs Village 14
Heritage Spgs Village 15
Heritage Spgs Village 22
Heritage Spgs Village 23
Heritage Spgs Village 24 Vill
Heritage Springs Village 03
Magnolia Estates
Mirasol At The Champions Club
Not On List
Oak Ridge
Salano At The Champions Club
Thousand Oaks East Ph 02 03
Thousand Oaks East Ph 04
Thousand Oaks Multi Family
Thousand Oaks Multifam 014
Thousand Oaks Ph 02 03 04 05
Thousands Oaks Phases 69
Trinity East Rep
Trinity East Replat
Trinity Oaks
Trinity Oaks South
Trinity Preserve Ph 1
Trinity West
Trinity West Ph 02
Villages At Fox Hollow Ph 04
Villages At Fox Hollow West
Villagestrinity Lakes
Wyndtree Ph 05 Village 08
Similar Properties

