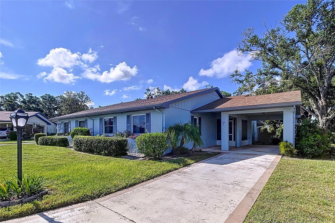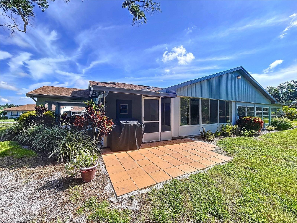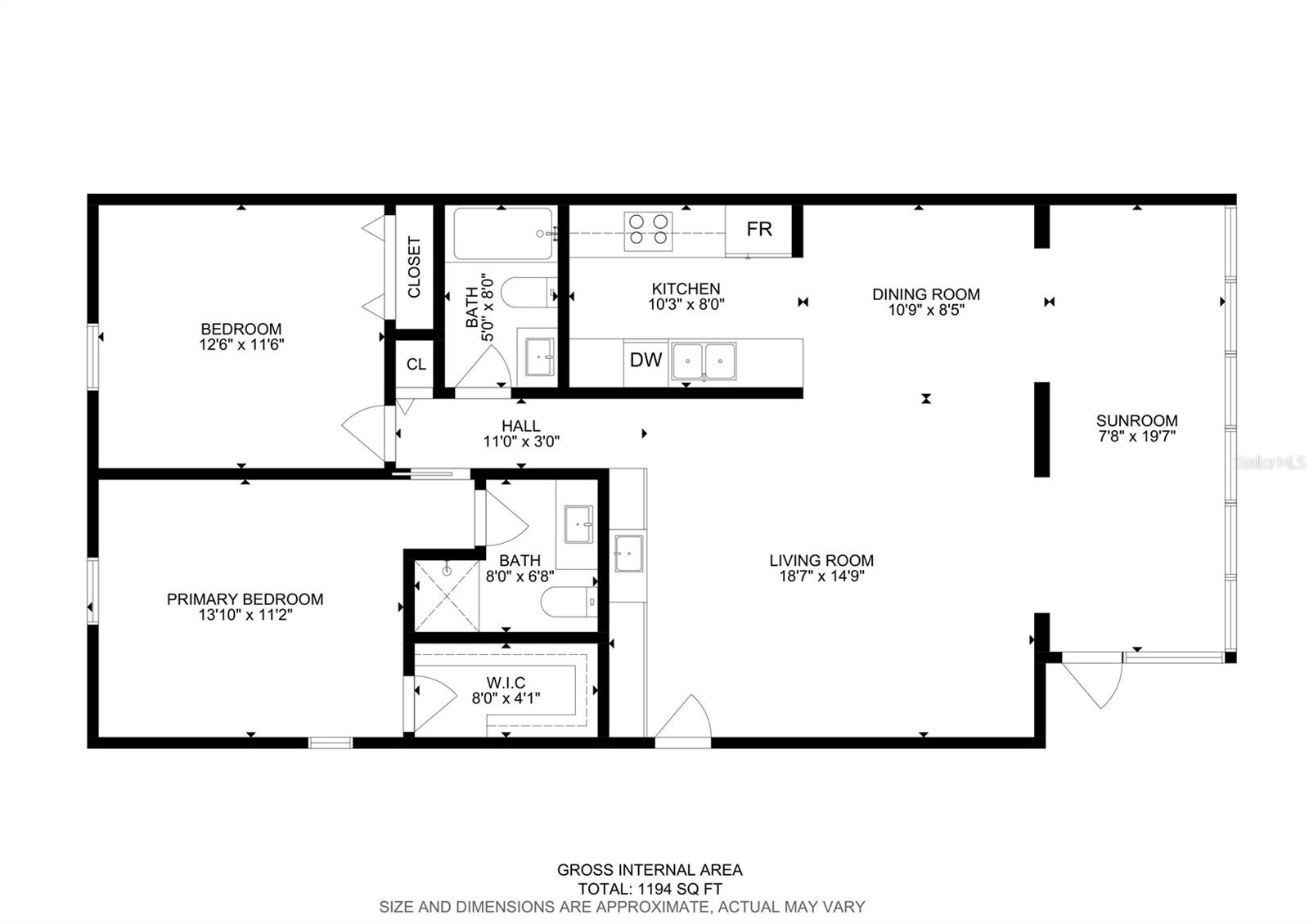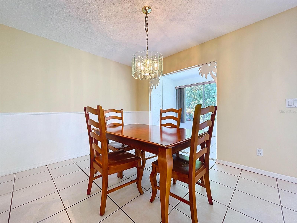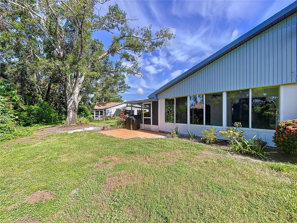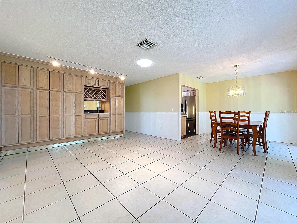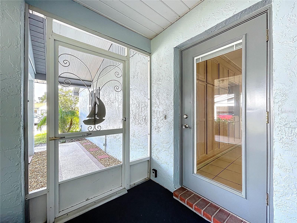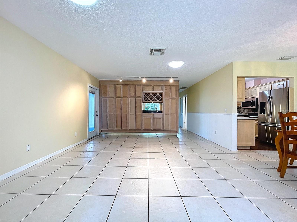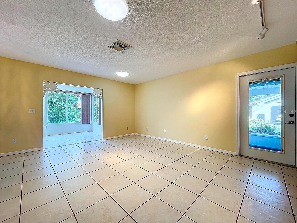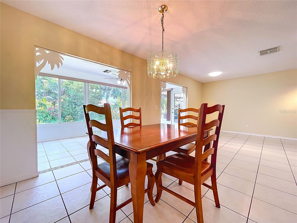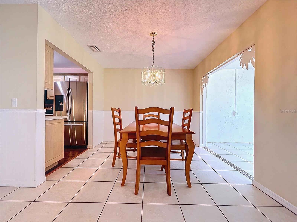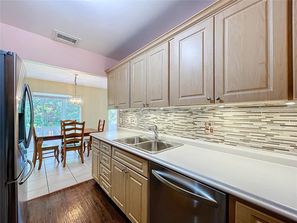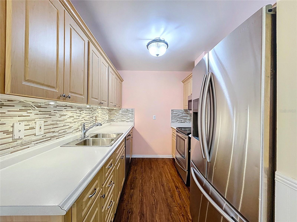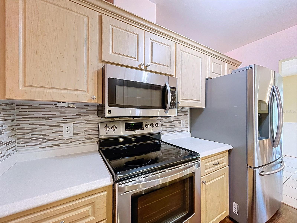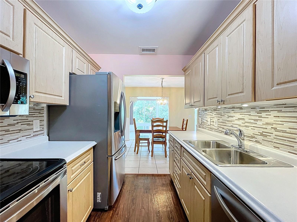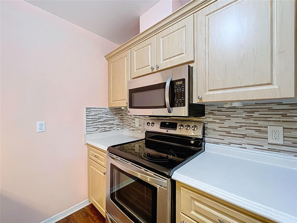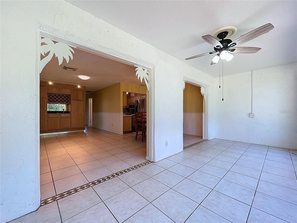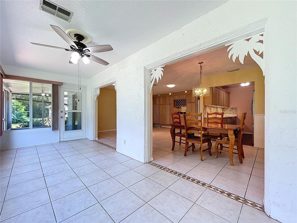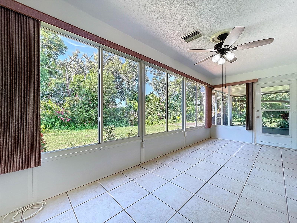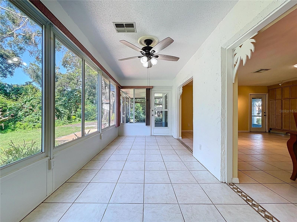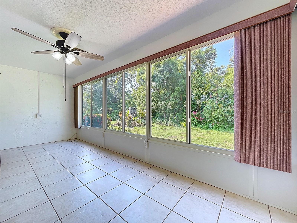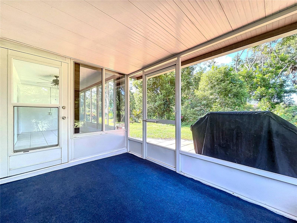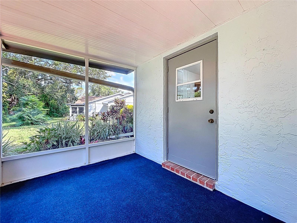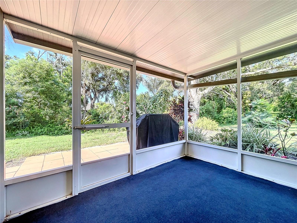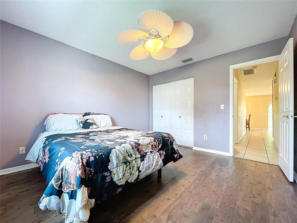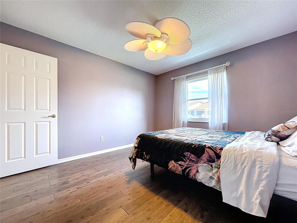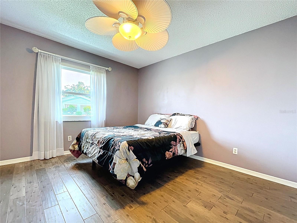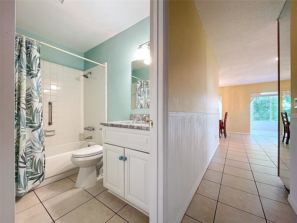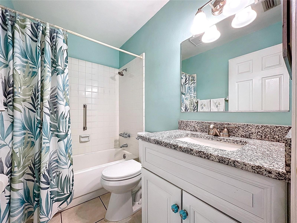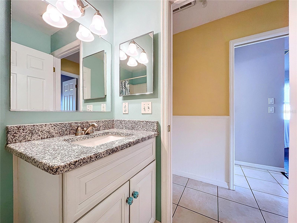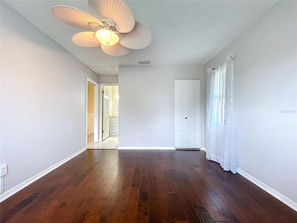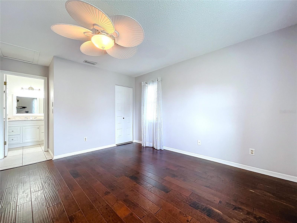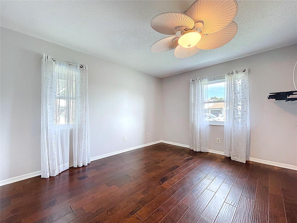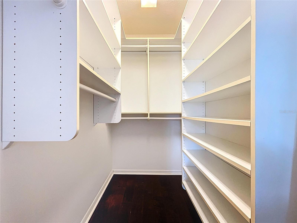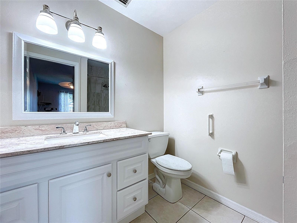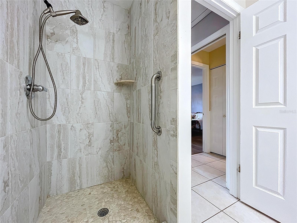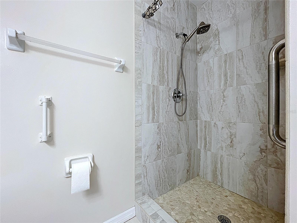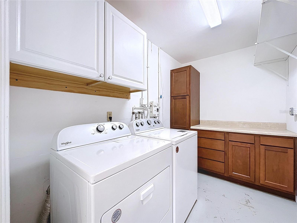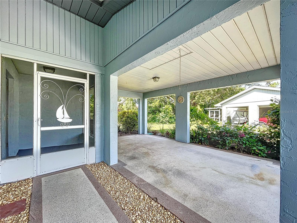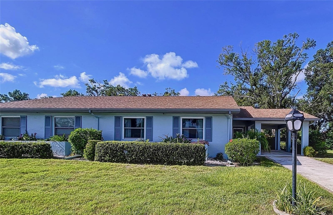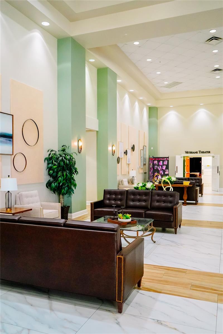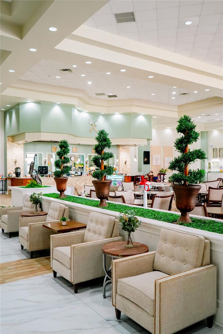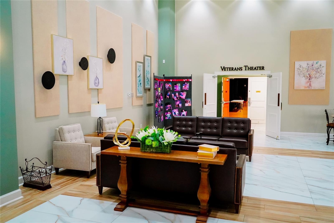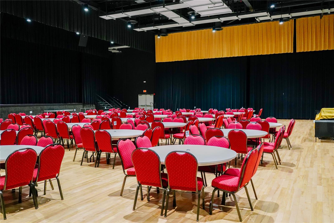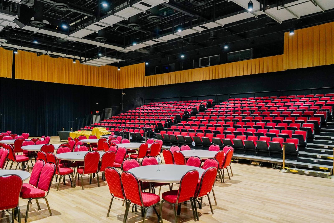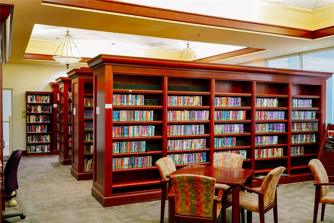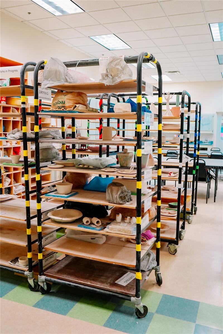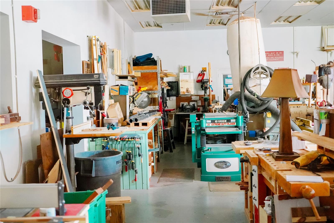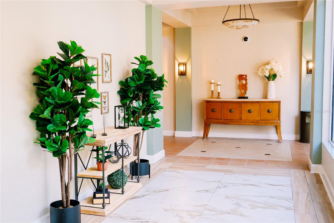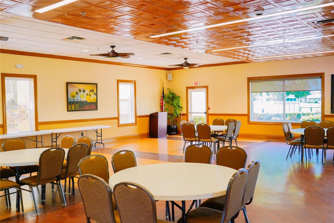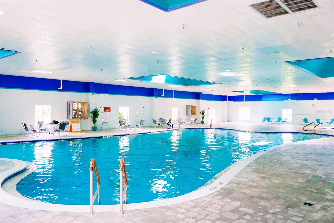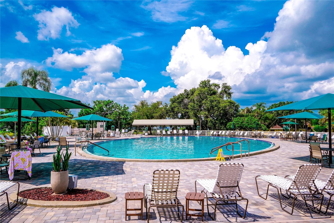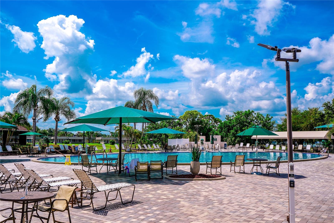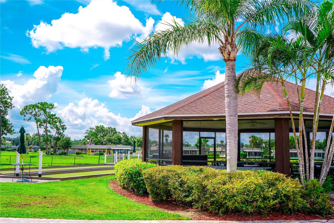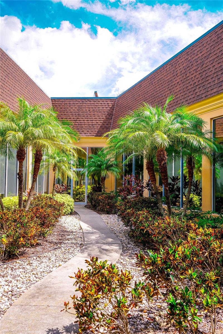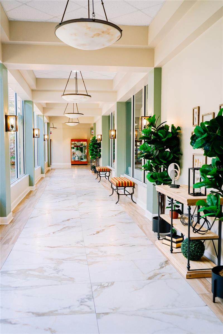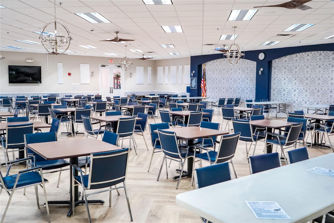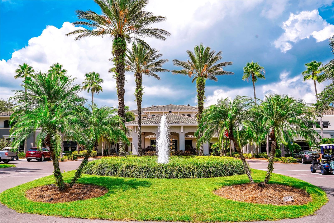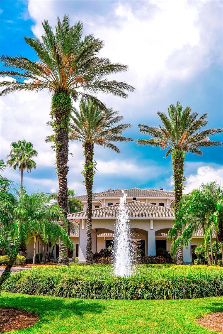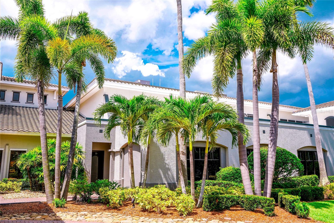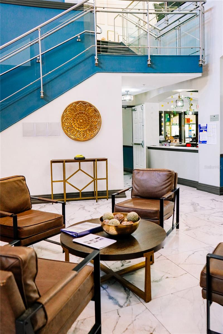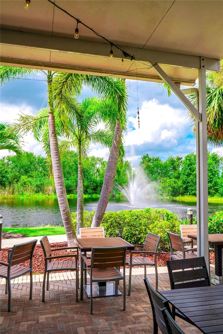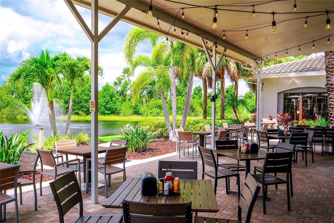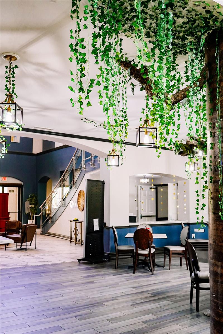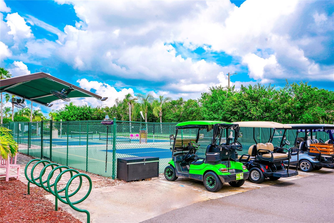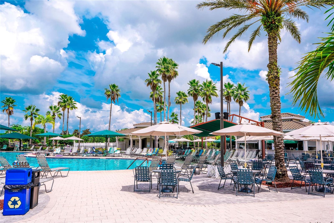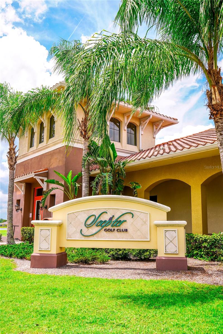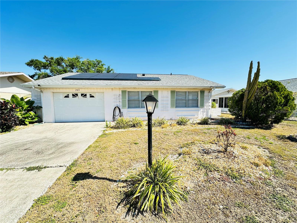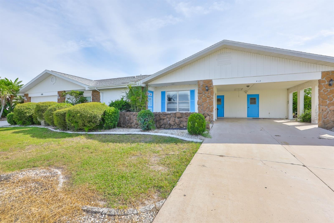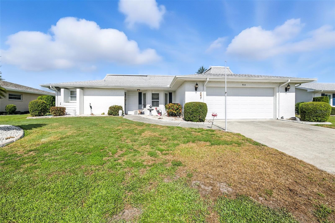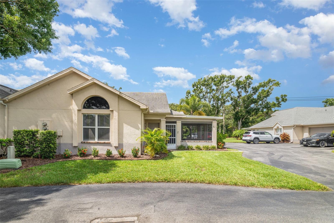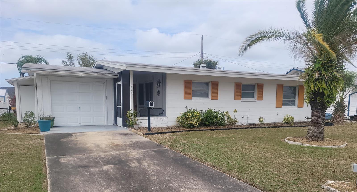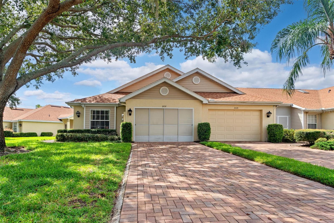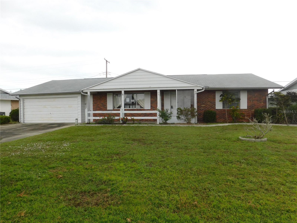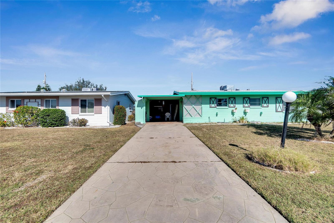505 Foxglove Circle B, SUN CITY CENTER, FL 33573
- MLS#: TB8408604 ( Residential )
- Street Address: 505 Foxglove Circle B
- Viewed: 43
- Price: $185,000
- Price sqft: $113
- Waterfront: No
- Year Built: 1979
- Bldg sqft: 1644
- Bedrooms: 2
- Total Baths: 2
- Full Baths: 2
- Garage / Parking Spaces: 1
- Days On Market: 76
- Additional Information
- Geolocation: 27.705 / -82.3615
- County: HILLSBOROUGH
- City: SUN CITY CENTER
- Zipcode: 33573
- Subdivision: Fairfield A Condo
- Provided by: FLIP SIDE REALTY BY DESIGN
- Contact: Rosemary Leist
- 813-335-1449

- DMCA Notice
-
DescriptionWelcome to Paradise! This lovely home has been meticulously cared for! imagine sitting on your lanai or even the airconditioned and heated sun room, overlooking a private nature sanctuary! Plenty of natural light in this home that also features a solar tube windows in the family room ceiling! This 2 bed/2 bath home is perfect for the person that wants to relax in style without all the outside maintenance, in a community with plenty of activities. The new roof (2022) was upgraded by seller to include hurricane straps! New AC unit in 2023! The electric panel was replaced in 2020. Tankless hot water heater! The open floor plan concept is desirable for entertaining, easy access from your carport to the front door the washer and dryer convey the laundry room is attached to the lanai outside which helps keep the inside of your house cooler in the summer! EXTRA SPECIAL: all off the built in cabinets in the family room and the wet bar! Plenty of extra storage for your keepsakes! Don't miss seeing this extraordinary home! Maintenance Free Living! Kick back and relax and spend the time enjoying all of the benefits of resort style living in Kings Point instead of household maintenance! The monthly association fee covers: the gate and guards, roof, insurance, trash, pest control, cable, water, internet, pressure washing, exterior paint! The amenities at Kings Point are plentiful the highlights include: Golf Cart access to Kings Point and Sun City Center, bus transportation locally to doctor visits and shopping, multiple clubhouses, indoor and outdoor pools, a theater, restaurants, tiki bar, billiards, fitness center calendars full of events to pick from including cards and dancing!! Over 100 clubs to chose from! Book a message at the spa or a tee time at the robust ClubLink golf course! Resort style living, best place to retire! Nestled in between Tampa and Sarasota, easy access to beaches, St Petersburg and all the fun Orlando offers! Schedule your showing today!
Property Location and Similar Properties
Features
Building and Construction
- Covered Spaces: 0.00
- Exterior Features: Lighting, Rain Gutters, Sidewalk
- Flooring: Ceramic Tile, Vinyl, Wood
- Living Area: 1245.00
- Roof: Shingle
Land Information
- Lot Features: Conservation Area, Level, Paved
Garage and Parking
- Garage Spaces: 0.00
- Open Parking Spaces: 0.00
- Parking Features: Covered, Driveway, Golf Cart Parking
Eco-Communities
- Water Source: Public
Utilities
- Carport Spaces: 1.00
- Cooling: Central Air
- Heating: Central, Electric, Heat Pump
- Pets Allowed: Breed Restrictions
- Sewer: Public Sewer
- Utilities: BB/HS Internet Available, Cable Available, Electricity Connected, Fiber Optics, Public, Sewer Connected, Underground Utilities, Water Connected
Amenities
- Association Amenities: Cable TV, Clubhouse, Fitness Center, Gated, Golf Course, Maintenance, Optional Additional Fees, Pickleball Court(s), Pool, Recreation Facilities, Sauna, Security, Shuffleboard Court, Spa/Hot Tub, Storage
Finance and Tax Information
- Home Owners Association Fee Includes: Guard - 24 Hour, Cable TV, Common Area Taxes, Escrow Reserves Fund, Insurance, Internet, Maintenance Structure, Maintenance Grounds, Pest Control, Private Road, Recreational Facilities, Security, Sewer, Trash, Water
- Home Owners Association Fee: 0.00
- Insurance Expense: 0.00
- Net Operating Income: 0.00
- Other Expense: 0.00
- Tax Year: 2024
Other Features
- Appliances: Dishwasher, Dryer, Microwave, Range, Refrigerator, Tankless Water Heater, Washer
- Association Name: First Residential Services -Candi Raines
- Association Phone: 813-642-8990
- Country: US
- Interior Features: Built-in Features, Ceiling Fans(s), Open Floorplan, Solid Wood Cabinets, Stone Counters, Thermostat, Walk-In Closet(s), Wet Bar, Window Treatments
- Legal Description: FAIRFIELD A CONDOMINIUM UNIT NO 17 1/28TH % UNDIVIDED SHARE OF OWNERSHIP OF COMMON ELEMENTS
- Levels: One
- Area Major: 33573 - Sun City Center / Ruskin
- Occupant Type: Vacant
- Parcel Number: U-12-32-19-1XY-000000-00017.0
- View: Garden, Trees/Woods
- Views: 43
- Zoning Code: PD
Payment Calculator
- Principal & Interest -
- Property Tax $
- Home Insurance $
- HOA Fees $
- Monthly -
For a Fast & FREE Mortgage Pre-Approval Apply Now
Apply Now
 Apply Now
Apply NowNearby Subdivisions
Bedford E Condo
Belmont North Ph 2a
Belmont South Ph 2d
Belmont South Ph 2d Paseo Al
Belmont South Ph 2e
Belmont South Ph 2f
Belmont South Phase 2f
Caloosa Country Club Estates
Caloosa Country Club Estates U
Caloosa Sub
Club Manor
Club Manor Unit 38 B
Cypress Creek
Cypress Creek Ph 4a
Cypress Creek Ph 4b
Cypress Creek Ph 5b1
Cypress Creek Ph 5c1
Cypress Creek Ph 5c3
Cypress Creek Village A
Cypress Creek Village A Rev
Cypress Crk Ph 1 2 Prcl J
Cypress Crk Ph 3 4 Prcl J
Cypress Mill
Cypress Mill Ph 1a
Cypress Mill Ph 1b
Cypress Mill Ph 1c1
Cypress Mill Ph 2
Cypress Mill Ph 3
Cypress Mill Phase 1c1
Cypress Mill Phase 3
Cypress Mills
Cypressview Ph I
Cypressview Ph I Unit 2
Del Webb's Sun City Florida Un
Del Webbs Sun City Florida
Del Webbs Sun City Florida Un
Fairfield A Condo
Fairway Pointe
Gantree Sub
Greenbriar Sub Ph 1
Greenbriar Sub Ph 2
Huntington Condo
La Paloma Village
La Paloma Village Unit 2 Ph
Montero Village
Not Applicable
Not On List
Sun City Center
Sun City Center Richmond Vill
Sun City Center Nottingham Vil
Sun City Center Unit 150 Ph
Sun City Center Unit 155 Ph
Sun City Center Unit 157
Sun City Center Unit 162 Ph
Sun City Center Unit 256
Sun City Center Unit 257 Ph
Sun City Center Unit 259
Sun City Center Unit 260
Sun City Center Unit 263
Sun City Center Unit 270
Sun City Center Unit 32a
Sun City Center Unit 32b
Sun City Center Unit 44 B
Sun City Center Unit 52
Sun City North Area
Sun Lakes Sub
Sun Lakes Subdivision Lot 63 B
The Preserve At La Paloma
Ventana North Ph 1
Villa D Este
Westwood Greens A Condo
Yorkshire Sub
Similar Properties

