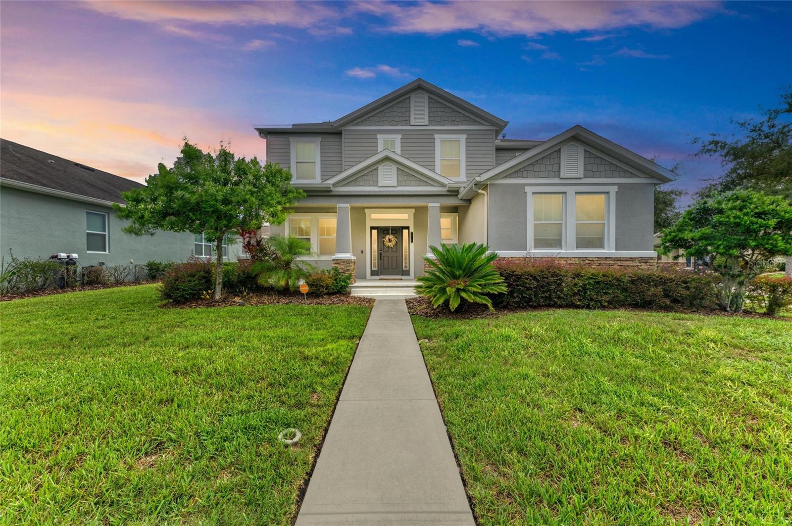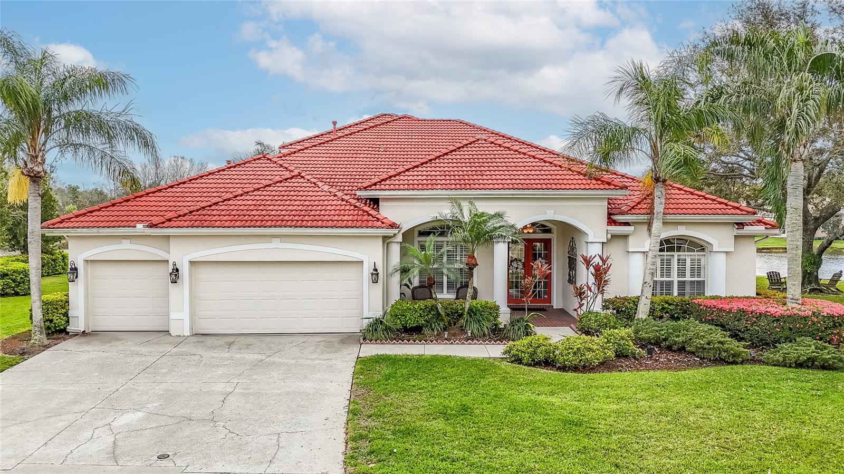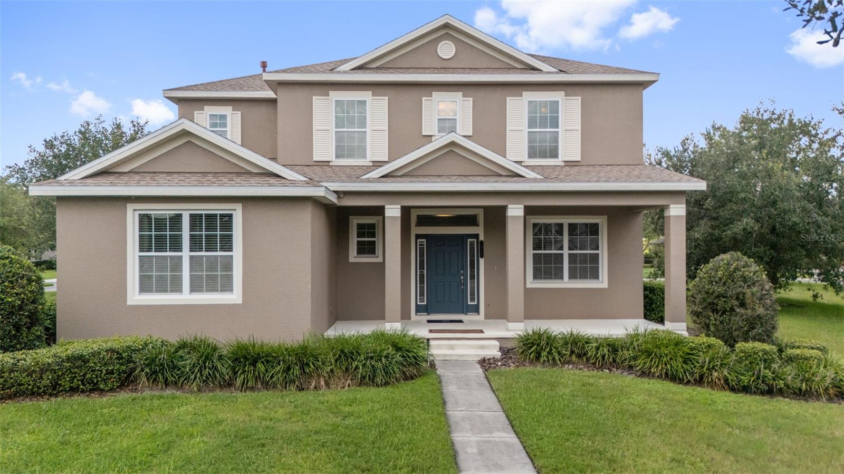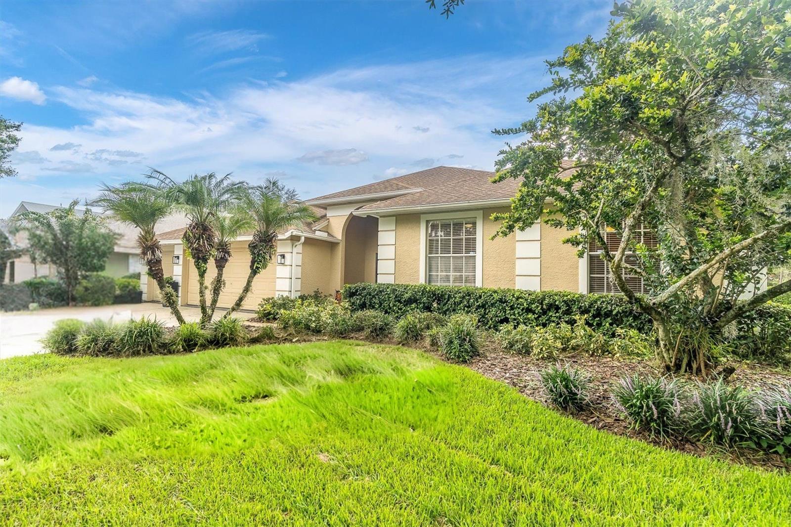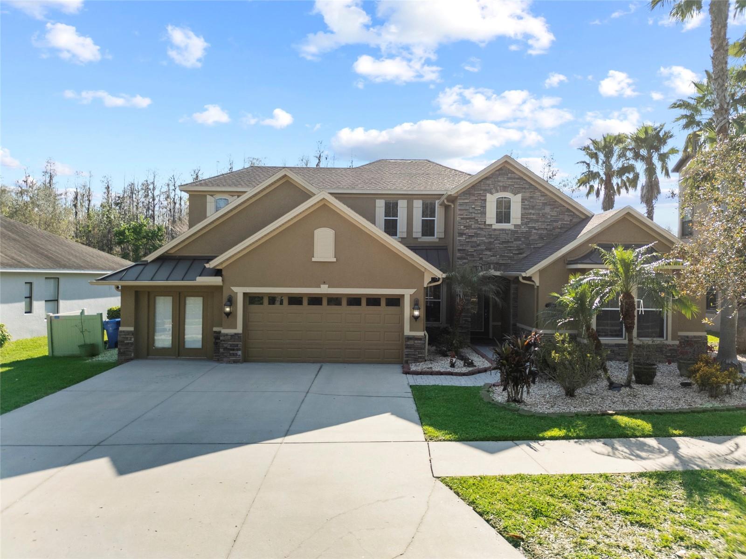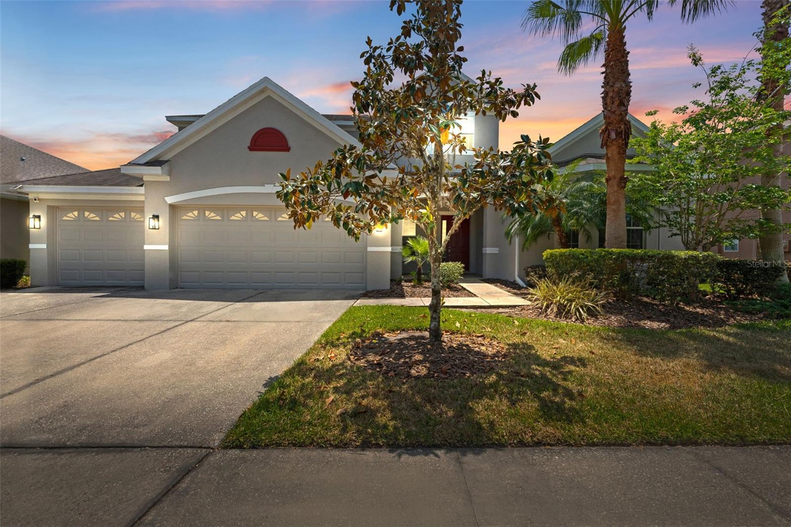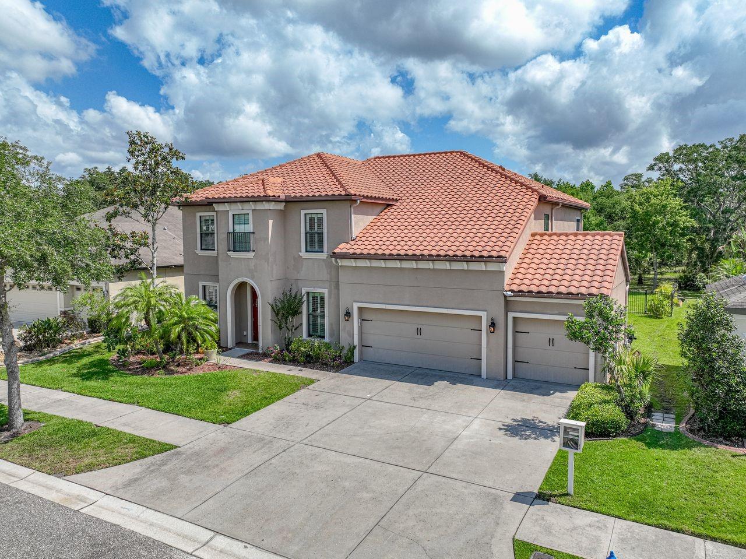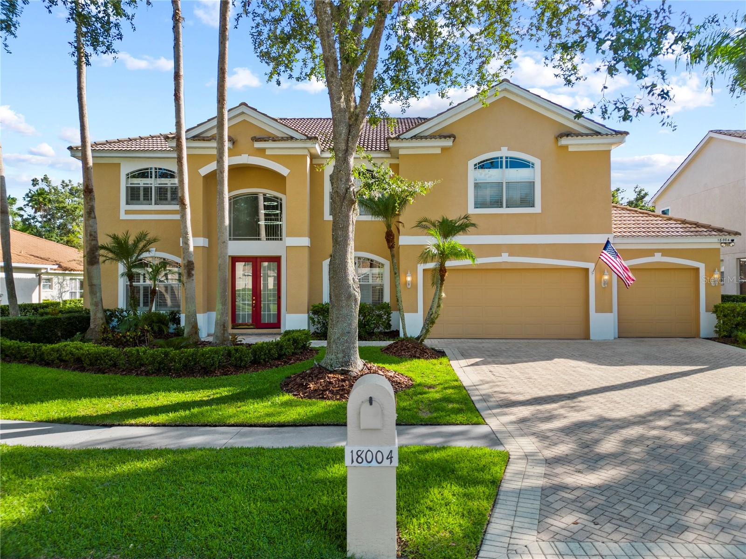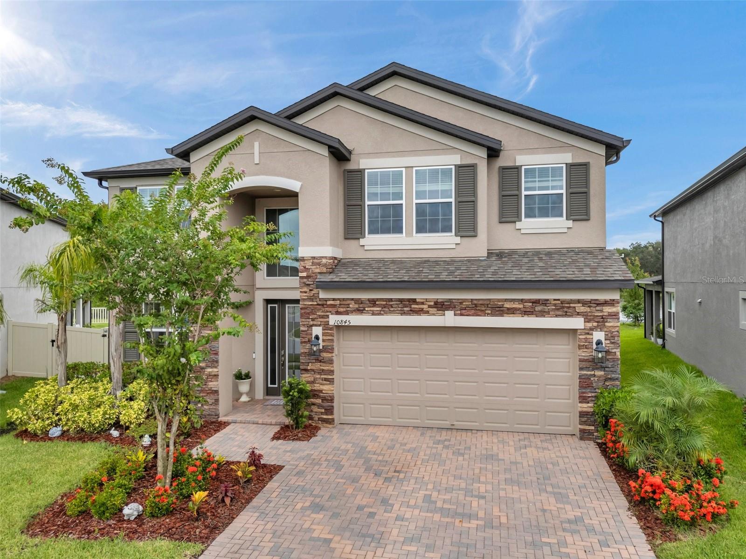8313 Old Town Drive, TAMPA, FL 33647
- MLS#: TB8406146 ( Residential )
- Street Address: 8313 Old Town Drive
- Viewed: 18
- Price: $725,000
- Price sqft: $168
- Waterfront: No
- Year Built: 2005
- Bldg sqft: 4315
- Bedrooms: 4
- Total Baths: 4
- Full Baths: 4
- Garage / Parking Spaces: 3
- Days On Market: 25
- Additional Information
- Geolocation: 28.1641 / -82.3744
- County: HILLSBOROUGH
- City: TAMPA
- Zipcode: 33647
- Subdivision: Grand Hampton Ph 1a
- Elementary School: Turner Elem HB
- Provided by: KELLER WILLIAMS TAMPA PROP.
- Contact: Becky Scott
- 813-264-7754

- DMCA Notice
-
DescriptionPriced BELOW Recent Appraisal for Quick Sale! Welcome to the epitome of refined living in this beautifully updated 4 bedroom, 4 bathroom luxury residence, perfectly situated in a prestigious 24 hour manned gated community. This immaculate home has been thoughtfully reimagined throughout, blending elegance, functionality, and modern design. Step into the heart of the home, a gourmet chefs kitchen that will inspire your culinary creativity. Anchored by an oversized island, this space boasts gleaming quartzite countertops, custom double stacked cabinetry with soft close doors and drawers, and a professional grade 36 gas stove with hood vented to the outside. The Nine Foot prep island is great for baking with quartz countertops, built in microwave, spice rack and spacious drawers to house all of your cookware. Entertain with ease with room for everyone in the eat in kitchen area or adjacent dining room. Huge walk in pantry and Butlers pantry provide even more storage space! French Doors from the kitchen and family room lead outside for even more entertaining on the private covered lanai overlooking the lush conservation area. The luxurious primary suite is a true retreat and has been transformed into a spa inspired en suite bath complete with dual rain head showers, invigorating body jets, and a separate soaking tub for the ultimate in relaxation. Oversized double vanities with quartz countertops and two walk in closets provide ample storage space. Spacious bedroom overlooks the private backyard and features a Fandelier with clear fan blades that is as beautiful as it is functional. Bedrooms 2 and 3 share a remodeled Jack N Jill bathroom with double sinks and bedroom 3 features a walk in closet with extra storage space. In addition, the hall bathroom has been updated with a new walk in shower and double vanity. Upstairs could be a great teen suite or guest space with it's own closet and private full bathroom. This home has been totally transformed, kitchen, bathrooms, flooring, all updated. New roof 2024, A/C 2020, new tankless water heater 2021, new kitchen and appliances 2021, remodeled bathrooms, new windows in bedrooms, bonus room and breakfast area 2021, too many features to list, you simply must see this home in person to appreciate all it has to offer. All this in a community with rich amenities, clubhouse, 2 pools, pickleball and more plus a convenient location. Don't miss your opportunity, see this one today!
Property Location and Similar Properties
Features
Building and Construction
- Covered Spaces: 0.00
- Exterior Features: French Doors, Private Mailbox, Rain Gutters, Sidewalk
- Fencing: Other
- Flooring: Carpet, Tile
- Living Area: 3124.00
- Roof: Shingle
Property Information
- Property Condition: Completed
Land Information
- Lot Features: Conservation Area, Sidewalk, Paved
School Information
- School Elementary: Turner Elem-HB
Garage and Parking
- Garage Spaces: 3.00
- Open Parking Spaces: 0.00
- Parking Features: Driveway, Garage Door Opener
Eco-Communities
- Water Source: Public
Utilities
- Carport Spaces: 0.00
- Cooling: Central Air
- Heating: Central, Natural Gas
- Pets Allowed: Yes
- Sewer: Public Sewer
- Utilities: BB/HS Internet Available, Natural Gas Connected, Public, Sewer Connected, Underground Utilities, Water Connected
Amenities
- Association Amenities: Basketball Court, Fitness Center, Gated, Pickleball Court(s), Playground, Pool, Tennis Court(s)
Finance and Tax Information
- Home Owners Association Fee Includes: Guard - 24 Hour, Internet, Pool
- Home Owners Association Fee: 582.00
- Insurance Expense: 0.00
- Net Operating Income: 0.00
- Other Expense: 0.00
- Tax Year: 2024
Other Features
- Appliances: Dishwasher, Disposal, Microwave, Range, Range Hood, Refrigerator, Tankless Water Heater, Touchless Faucet
- Association Name: Melrose Management/Chris Haines
- Association Phone: 813-973-8368
- Country: US
- Interior Features: Ceiling Fans(s), Chair Rail, Eat-in Kitchen, High Ceilings, Kitchen/Family Room Combo, Open Floorplan, Primary Bedroom Main Floor, Solid Wood Cabinets, Stone Counters, Walk-In Closet(s), Window Treatments
- Legal Description: GRAND HAMPTON PHASE 1A LOT 24 BLOCK 6
- Levels: Two
- Area Major: 33647 - Tampa / Tampa Palms
- Occupant Type: Owner
- Parcel Number: A-02-27-19-71X-000006-00024.0
- Possession: Close Of Escrow
- View: Trees/Woods
- Views: 18
- Zoning Code: PD-A
Payment Calculator
- Principal & Interest -
- Property Tax $
- Home Insurance $
- HOA Fees $
- Monthly -
For a Fast & FREE Mortgage Pre-Approval Apply Now
Apply Now
 Apply Now
Apply NowNearby Subdivisions
A Rep Of Tampa Palms
Arbor Greene Ph 1
Arbor Greene Ph 2
Arbor Greene Ph 3
Arbor Greene Ph 3 Units 1 2
Arbor Greene Ph 4
Arbor Greene Ph 5
Arbor Greene Ph 6
Arbor Greene Ph 7
Arbor Greene Ph 7 Un 1
Basset Creek Estates Ph 1
Basset Creek Estates Ph 2a
Buckingham At Tampa Palms
Capri Isle At Cory Lake
Cory Lake Isles
Cory Lake Isles Ph 06
Cory Lake Isles Ph 2
Cory Lake Isles Ph 5
Cory Lake Isles Ph 5 Un 1
Cory Lake Isles Phase 5
Cross Creek
Cross Creek Parcel I
Cross Creek Parcel K Ph 1d
Cross Creek Prcl D Ph 1
Cross Creek Prcl G Ph 1
Cross Creek Prcl H Ph 2
Cross Creek Prcl I
Cross Creek Prcl M Ph 3a
Cross Creek Prcl O Ph 1
Cross Creek Prcl O Ph 2b
Cross Creek Unit 1
Easton Park Ph 1
Easton Park Ph 213
Easton Park Ph 2b
Easton Park Ph 3
Esplanade
Fairway Villas At Pebble Creek
Fox Chase
Grand Hampton Ph 1a
Grand Hampton Ph 1c12a1
Grand Hampton Ph 2a-3
Grand Hampton Ph 2a3
Grand Hampton Ph 3
Grand Hampton Ph 4
Grand Hampton Ph 5
Heritage Isle Community
Heritage Isles
Heritage Isles Ph 1b
Heritage Isles Ph 1d
Heritage Isles Ph 2b
Heritage Isles Ph 2e
Heritage Isles Ph 3c
Heritage Isles Ph 3d
Heritage Isles Ph 3e
Hunter's Green Parcel 19 Ph 1
Hunters Green
Hunters Green Hunters Green
Hunters Green Parcel 19 Ph 1
Hunters Green Prcl 13
Hunters Green Prcl 14 B Pha
Hunters Green Prcl 14a Phas
Hunters Green Prcl 15
Hunters Green Prcl 17b Ph 1b
Hunters Green Prcl 19 Ph
Hunters Green Prcl 20
Hunters Green Prcl 22a Phas
Hunters Green Prcl 24 Ph
Hunters Green Prcl 7
K-bar Ranch Prcl I
K-bar Ranch Prcl K Ph 1
Kbar Ranch
Kbar Ranch Prcl B
Kbar Ranch Prcl C
Kbar Ranch Prcl E
Kbar Ranch Prcl I
Kbar Ranch Prcl J
Kbar Ranch Prcl K Ph 1
Kbar Ranch Prcl L Ph 1
Kbar Ranch Prcl M
Kbar Ranch Prcl O
Kbar Ranch Prcl Q Ph 2
Kbar Ranchpcl I
Kbar Ranchpcl M
Kbar Ranchpcl N
Lakeview Villas At Pebble Cree
Live Oak Preserve 2c Villages
Live Oak Preserve Ph 1b Villag
Live Oak Preserve Ph 1c Villag
Live Oak Preserve Ph 2a-villag
Live Oak Preserve Ph 2avillag
Live Oak Preserve Ph 2bvil
Pebble Creek
Pebble Creek Village
Pebble Creek Village 8
Pebble Creek Village Unit 5
Pebble Creek Villg
Richmond Place Ph 1
Tampa Palms
Tampa Palms 2c
Tampa Palms 4a
Tampa Palms 4a Unit 1
Tampa Palms Area 2
Tampa Palms Area 2 5c
Tampa Palms Area 3 Prcl 38
Tampa Palms Area 4 Prcl 11 U
Tampa Palms Area 4 Prcl 21 R
Tampa Palms North Area
Tampa Palms Unit 2a
Tampa Palms Unit 3c
West Meadows Parcels
West Meadows Parcels 12a 12b1
West Meadows Parcels 12b2
West Meadows Prcl 20b Doves
West Meadows Prcl 20c Ph
West Meadows Prcl 4 Ph 3
West Meadows Prcl 4 Ph 4
West Meadows Prcl 5 Ph 1
West Meadows Prcl 5 Ph 2
West Meadows Prcl 6 Ph 1
West Meadows Prcls 21 22
Similar Properties
















































