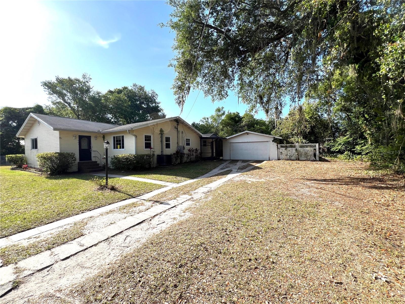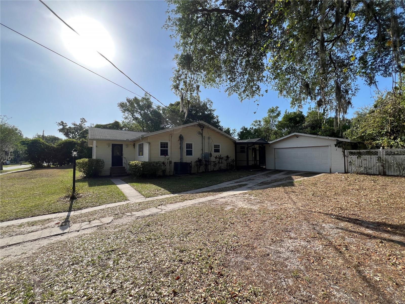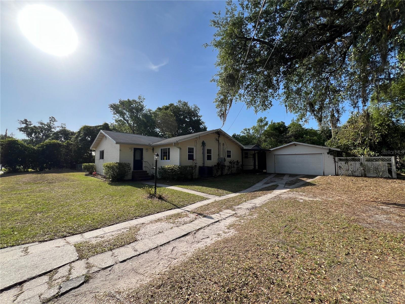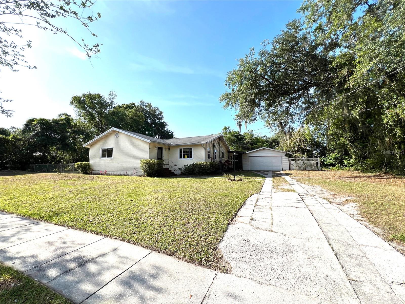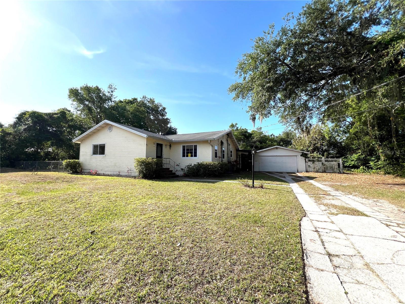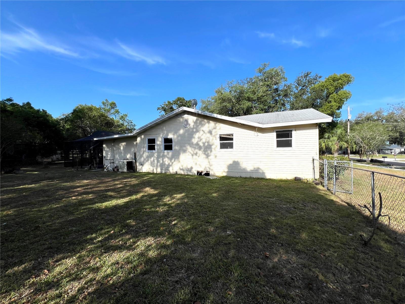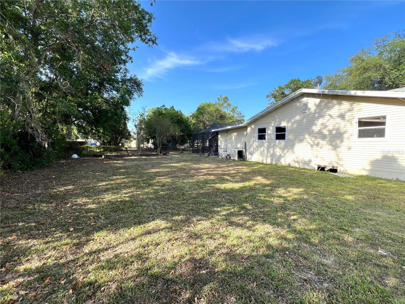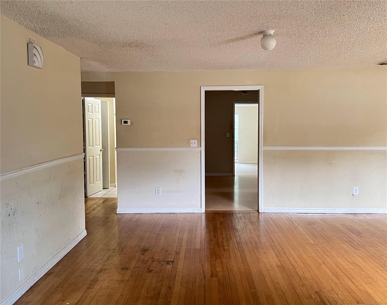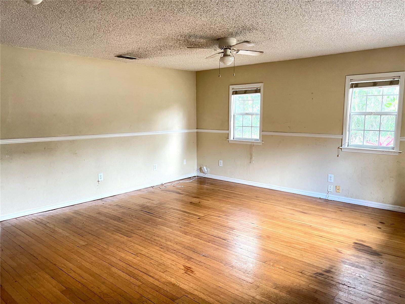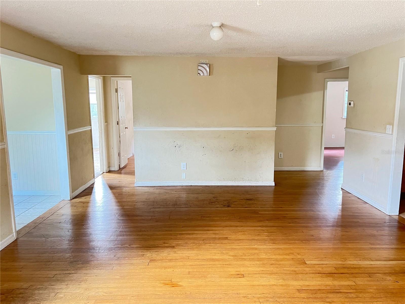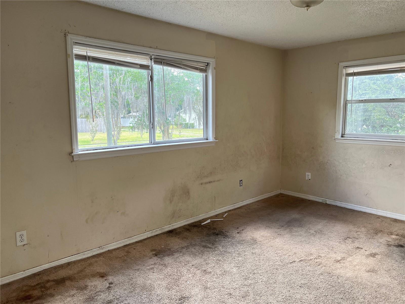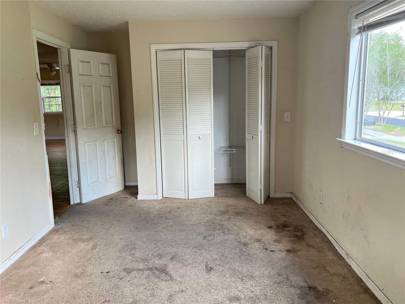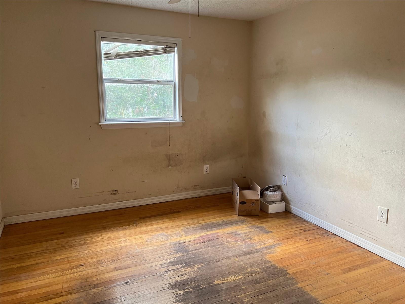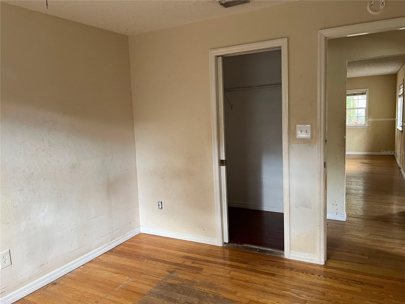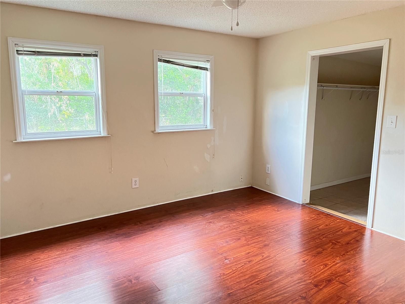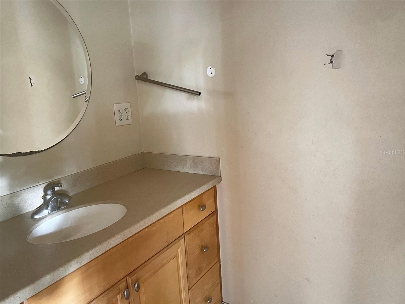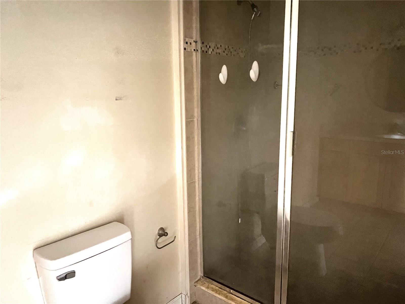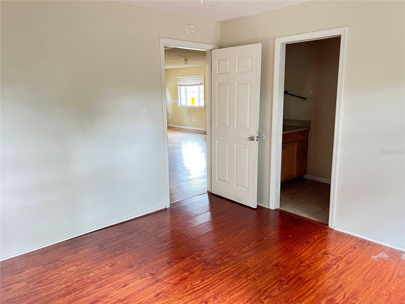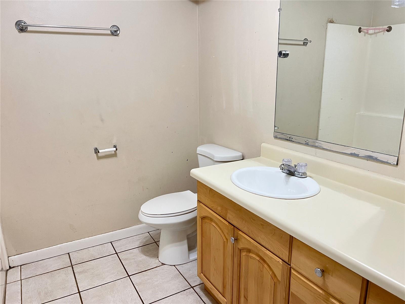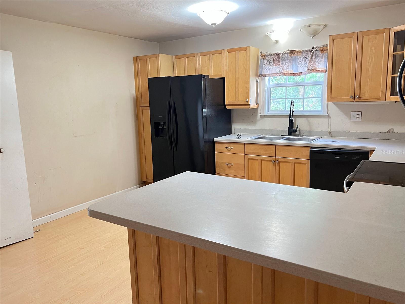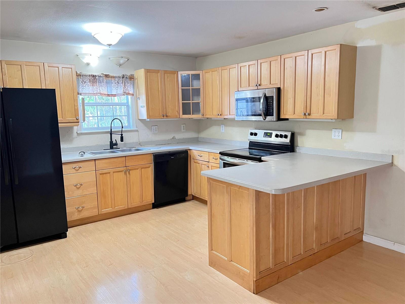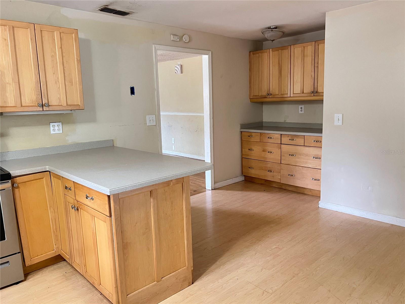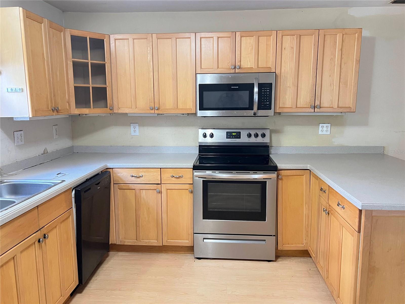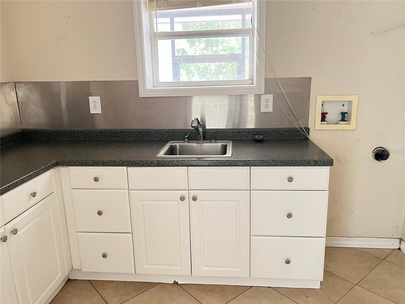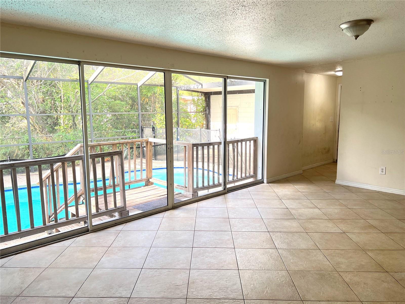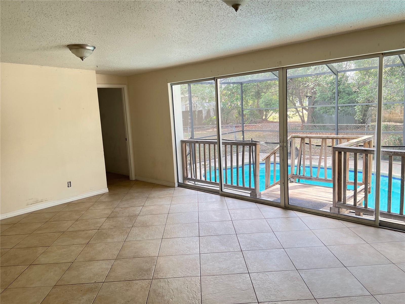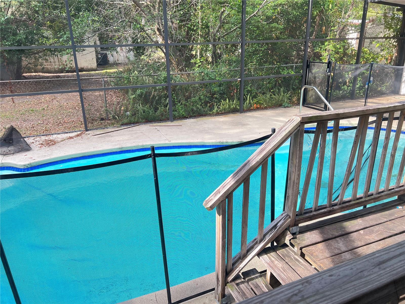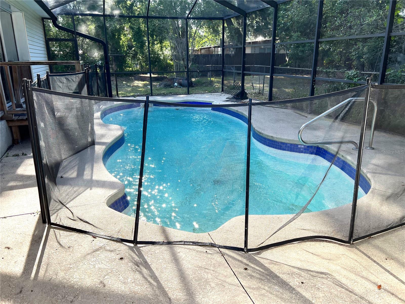403 Carolina Avenue, PLANT CITY, FL 33563
- MLS#: TB8389810 ( Residential )
- Street Address: 403 Carolina Avenue
- Viewed: 15
- Price: $309,900
- Price sqft: $105
- Waterfront: No
- Year Built: 1951
- Bldg sqft: 2951
- Bedrooms: 3
- Total Baths: 2
- Full Baths: 2
- Garage / Parking Spaces: 2
- Days On Market: 71
- Additional Information
- Geolocation: 28.0003 / -82.1195
- County: HILLSBOROUGH
- City: PLANT CITY
- Zipcode: 33563
- Subdivision: Roseland Park
- Elementary School: Burney HB
- Middle School: Marshall HB
- High School: Plant City HB
- Provided by: JEFFREY GOULD REAL ESTATE LLC
- Contact: Jeffrey Gould
- 813-421-3007

- DMCA Notice
-
DescriptionCharming 3 Bedroom, 2 Bath Home with Large Lot and Private Pool Ready for Your Personal Touch! Discover the potential in this inviting 3 bedroom, 2 bathroom home nestled on a spacious lot in a serene neighborhood. Boasting a private pool and ample outdoor space, this property is a hidden gem waiting for a visionary buyer to restore its sparkle. The open concept living area features plenty of natural light, while the kitchen offers a functional layout ready for your modern upgrades. The master suite includes an en suite bathroom, and two additional bedrooms provide flexibility for a growing family, home office, or guest rooms. Outside, the expansive lot and private pool create a perfect canvas for your dream backyard oasis. With a little TLC, this home can shine as your forever retreat. Dont miss this opportunity to transform a diamond in the rough into your ideal home!
Property Location and Similar Properties
Features
Building and Construction
- Covered Spaces: 0.00
- Exterior Features: Sliding Doors
- Fencing: Fenced
- Flooring: Ceramic Tile, Wood
- Living Area: 2126.00
- Roof: Shingle
Property Information
- Property Condition: Fixer
Land Information
- Lot Features: Level, Near Public Transit, Paved
School Information
- High School: Plant City-HB
- Middle School: Marshall-HB
- School Elementary: Burney-HB
Garage and Parking
- Garage Spaces: 2.00
- Open Parking Spaces: 0.00
- Parking Features: Boat
Eco-Communities
- Pool Features: In Ground
- Water Source: Public
Utilities
- Carport Spaces: 0.00
- Cooling: Central Air
- Heating: Central
- Pets Allowed: Yes
- Sewer: Public Sewer
- Utilities: Cable Available, Private
Amenities
- Association Amenities: Park
Finance and Tax Information
- Home Owners Association Fee: 0.00
- Insurance Expense: 0.00
- Net Operating Income: 0.00
- Other Expense: 0.00
- Tax Year: 2024
Other Features
- Appliances: Dishwasher, Microwave, Range, Refrigerator
- Country: US
- Interior Features: Solid Surface Counters, Solid Wood Cabinets
- Legal Description: ROSELAND PARK LOTS 13 TO 18 INCL BLOCK 11
- Levels: One
- Area Major: 33563 - Plant City
- Occupant Type: Vacant
- Parcel Number: P-33-28-22-59X-000011-00013.0
- Views: 15
- Zoning Code: R-1A
Payment Calculator
- Principal & Interest -
- Property Tax $
- Home Insurance $
- HOA Fees $
- Monthly -
For a Fast & FREE Mortgage Pre-Approval Apply Now
Apply Now
 Apply Now
Apply NowNearby Subdivisions
Buffington Sub
Burchwood
Clarks Add To Plant Cty
Collins Park
Country Hills East
Devane Lowry Sub O
Forest Park East
Glendale
Gordon Oaks
Greenville Sub 8
Haggard Sub
Highland Terrace Resubdiv
Homeland Park
Lincoln Park South
Lowry Devane
Madison Park
Madison Park East Sub
Mimosa Park Sub
Ohio Colony Companys Add
Orange Heights
Osborne S R Sub
Park Place
Pine Dale Estates
Pine Dale Estates Unit 3
Pinehurst 8 Pg 10
Plant City Historical Area
Poinsettia Place
Robinson Brothers Sub
Robinsons Airport Sub
Roseland Park
Rosemont Sub
School Park
Shannon Estates
Small Farms
Strawberry Terrace South
Sunny Acres Sub
Sunset Heights Revised Lot 16
Terry Park Ext
Thomas S P Add To Plant C
Thomas Wayne Sub
Trask E B Sub
Unplatted
Warrens Survplant City
Washington Park
West Pinecrest
Woodfield Village

