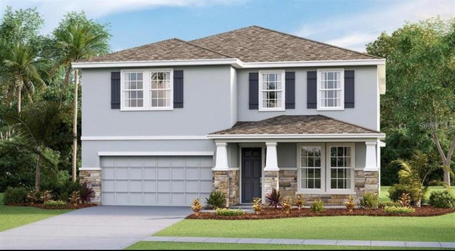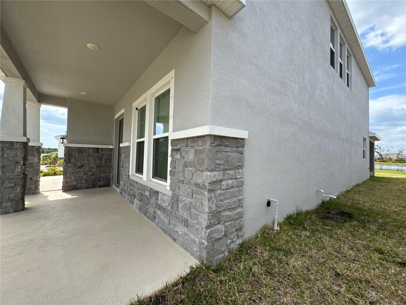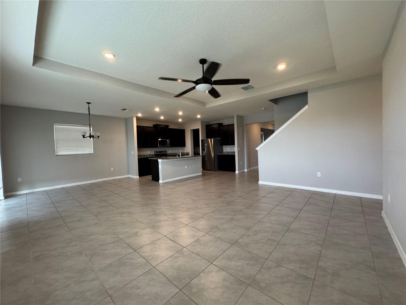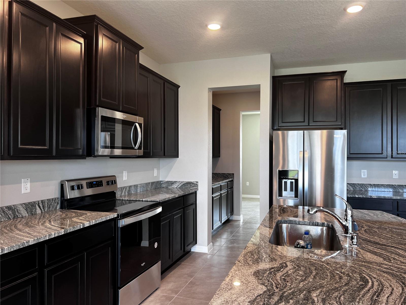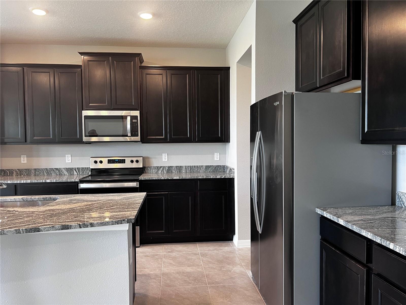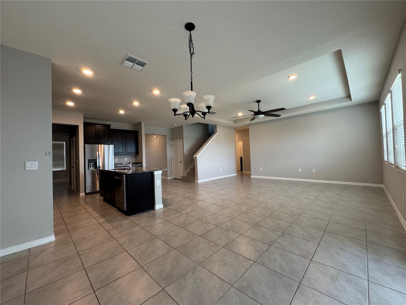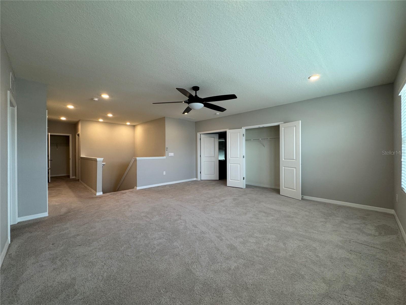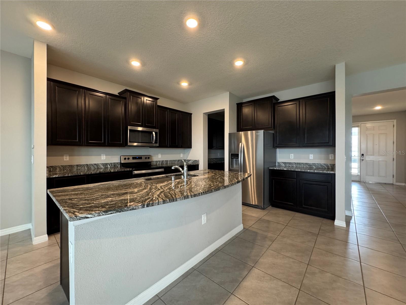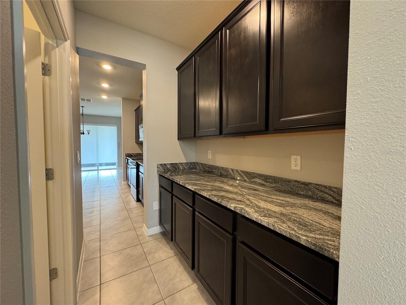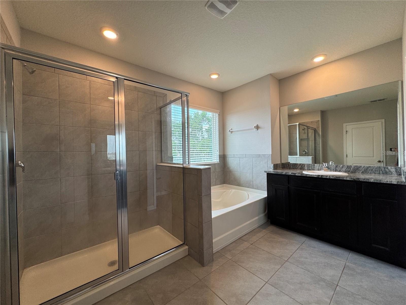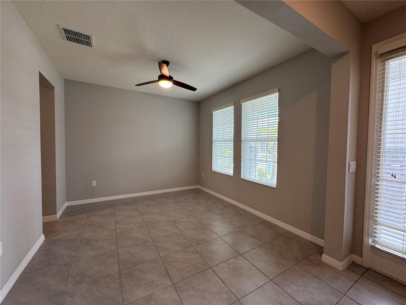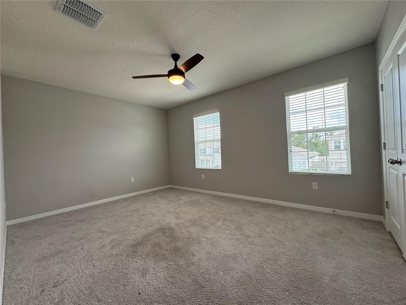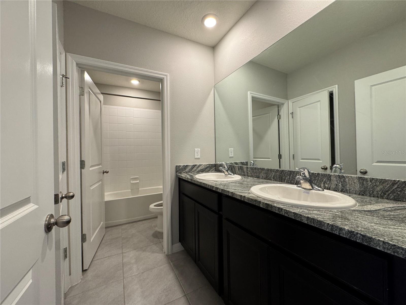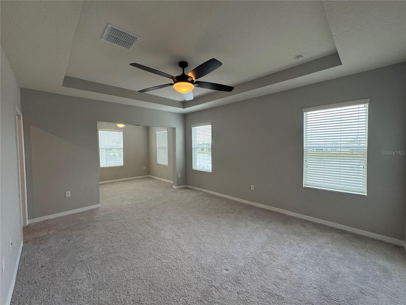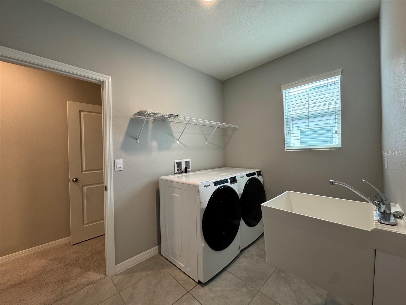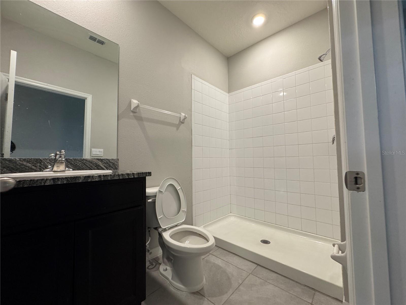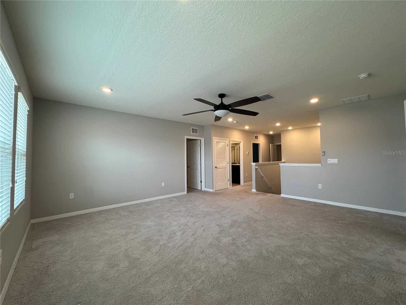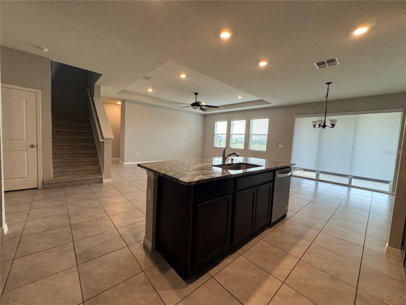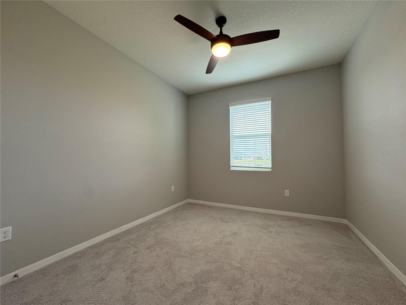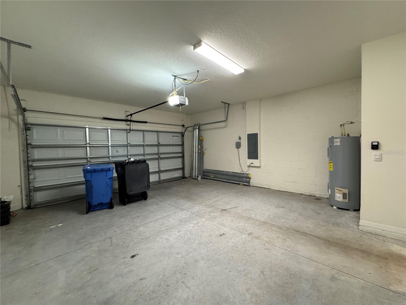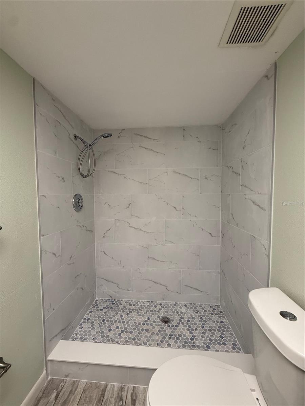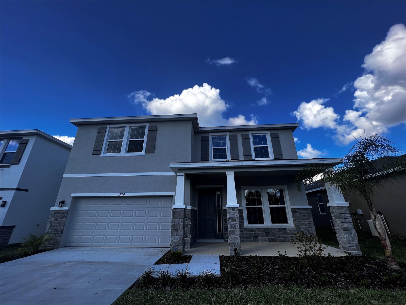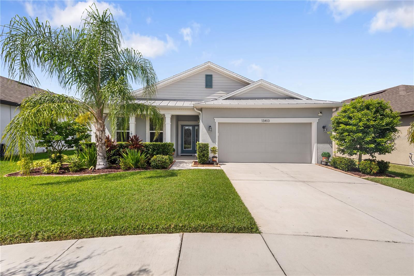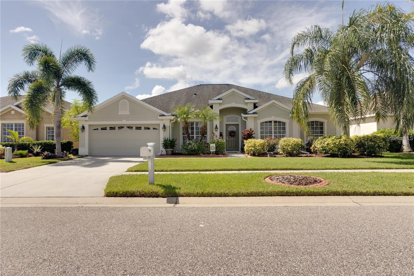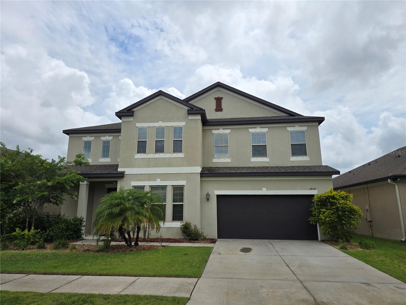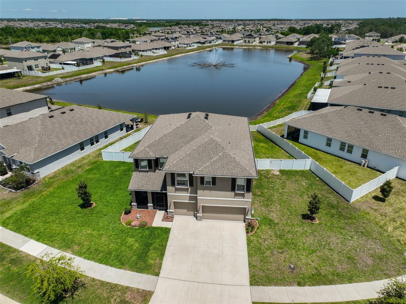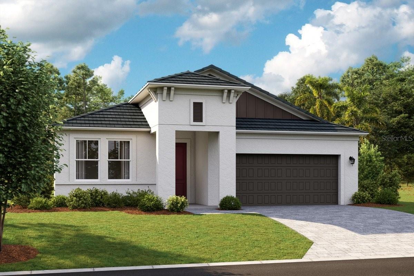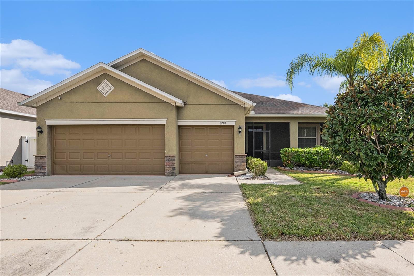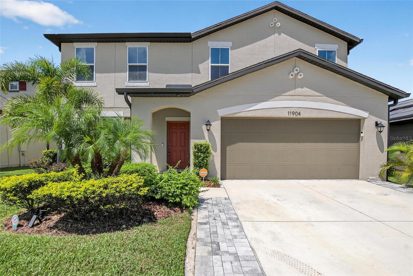13154 Brookside Moss Drive, RIVERVIEW, FL 33579
- MLS#: TB8389430 ( Residential Lease )
- Street Address: 13154 Brookside Moss Drive
- Viewed: 77
- Price: $3,350
- Price sqft: $1
- Waterfront: No
- Year Built: 2022
- Bldg sqft: 3400
- Bedrooms: 4
- Total Baths: 3
- Full Baths: 3
- Garage / Parking Spaces: 2
- Days On Market: 142
- Additional Information
- Geolocation: 27.815 / -82.2706
- County: HILLSBOROUGH
- City: RIVERVIEW
- Zipcode: 33579
- Subdivision: Belmond Reserve Ph 1
- Elementary School: Warren Hope Dawson Elementary
- Middle School: Barrington Middle
- High School: Sumner High School
- Provided by: ROBERT SLACK LLC
- Contact: Lee Nguyen
- 352-229-1187

- DMCA Notice
-
DescriptionSTUNNING a newer waterfront home located in Riverview Florida. This 3313 sq ft home features new appliances throughout the house. The bottom floor of the house has a very spacious open layout which includes a stunning modern kitchen. The kitchen features sleek black cabinets with a beautiful black and white marble countertop and island. The kitchen design is overall stunning and luxurious. The bottom floor also features a single bedroom as well as a modern designed bathroom. Upstairs features a brand new carpet floor with an open area as well as 3 rooms and 2 bathrooms including the master bedroom. The first bathroom has a beautiful double sink with a bathtub/shower. The master bedroom includes a VERY spacious room with lots of exterior lighting from the windows as well as a HUGE walk in closet. The master bedroom also features a bathroom with beautiful marble countertops, stand in shower, bathtub, and a double sink. The backyard also has a spacious land for any recreational activities as well as a nice water view of the pond. Contact us for more details and any additional question!
Property Location and Similar Properties
Features
Building and Construction
- Covered Spaces: 0.00
- Flooring: Carpet, Tile
- Living Area: 3362.00
Land Information
- Lot Features: Paved
School Information
- High School: Sumner High School
- Middle School: Barrington Middle
- School Elementary: Warren Hope Dawson Elementary
Garage and Parking
- Garage Spaces: 2.00
- Open Parking Spaces: 0.00
Utilities
- Carport Spaces: 0.00
- Cooling: Central Air
- Heating: Central
- Pets Allowed: No
Finance and Tax Information
- Home Owners Association Fee: 0.00
- Insurance Expense: 0.00
- Net Operating Income: 0.00
- Other Expense: 0.00
Other Features
- Appliances: Built-In Oven, Cooktop, Dishwasher, Disposal, Dryer, Electric Water Heater, Microwave, Range, Refrigerator, Washer, Water Filtration System
- Association Name: Meritus Associations
- Association Phone: Brittany
- Country: US
- Furnished: Unfurnished
- Interior Features: Ceiling Fans(s), Living Room/Dining Room Combo, Open Floorplan, PrimaryBedroom Upstairs
- Levels: Two
- Area Major: 33579 - Riverview
- Occupant Type: Vacant
- Parcel Number: U-02-31-20-C5J-000000-00068.0
- View: Water
- Views: 77
Owner Information
- Owner Pays: None
Payment Calculator
- Principal & Interest -
- Property Tax $
- Home Insurance $
- HOA Fees $
- Monthly -
For a Fast & FREE Mortgage Pre-Approval Apply Now
Apply Now
 Apply Now
Apply NowNearby Subdivisions
85p Panther Trace Phase 2a2
Ballentrae Sub Ph 1
Ballentrae Sub Ph 2
Belmond Reserve Ph 1
Carlton Lakes West Ph 2b
Cedarbrook
Lucaya Lake Club Twnhms Ph 2b
Panther Trace
Panther Trace Ph 1 Townhome
Panther Trace Ph 1b/1c
Panther Trace Ph 1b1c
Panther Trace Ph 2a2
Reserve At Paradera Ph 3
Reserve At Pradera Ph 1a
Reserve At Pradera Phase 3
Reserve/pradera Ph 2
Reservepradera Ph 2
Reservepradera Ph 4
South Cove Ph 23
South Fork
South Fork Tr P Ph 3a
South Fork Tr U
South Fork Tr V Ph 2
South Fork Tr W
South Fork Tract U
Stogi Ranch Ph 2
Summer Spgs
Summerfield Crossings Village
Summerfield Tr 19 Twnhms
Summerfield Vill I Tr 21 Un
Summerfield Village 1 Tr 10
Summerfield Village 1 Tr 17
Summerfield Village 1 Tr 2
Summerfield Village 1 Tr 26
Summerfield Village 1 Tr 7
Summerfield Village I Tr 26
Summerfield Village Ii Tr 3
Summerfield Villg 1 Trct 18
Summerfield Villg 1 Trct 29
Summerfield Villg 1 Trct 38
Triple Creek
Triple Creek Ph 1 Villg A
Triple Creek Ph 2 Village F
Triple Creek Village M2 Lot 34
Triple Crk Ph 4 Village I
Triple Crk Village M1
Triple Crk Village M2
Triple Crk Village N P
Triple Crk Vlg Q
Waterleaf Ph 1c
Waterleaf Ph 5a
Waterleaf Ph 6a
Waterleaf Ph 6b
Similar Properties

