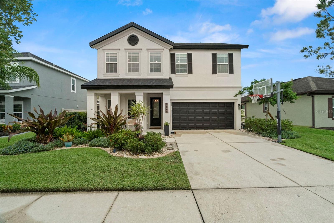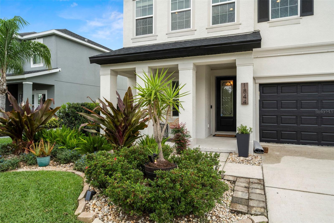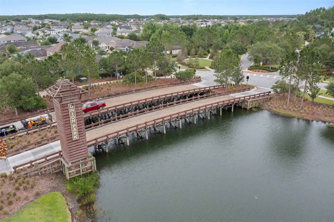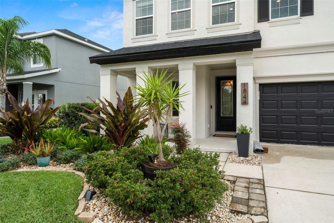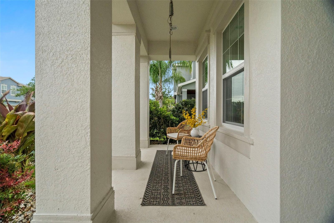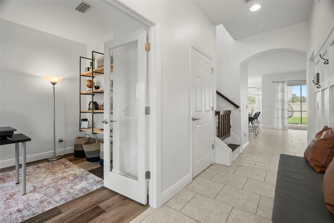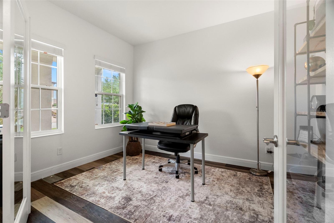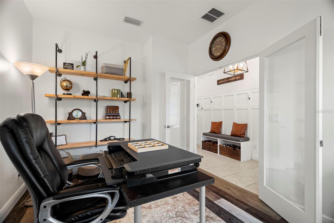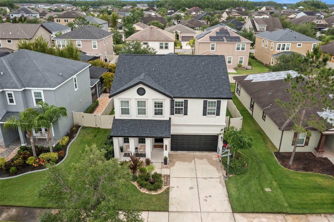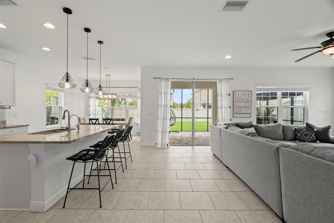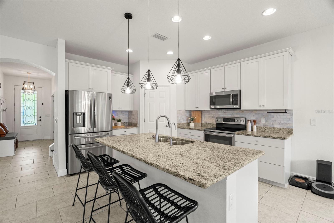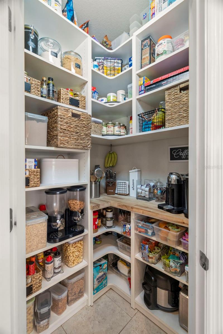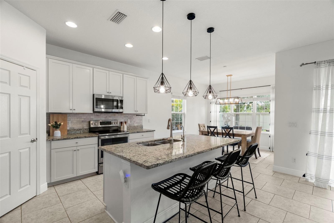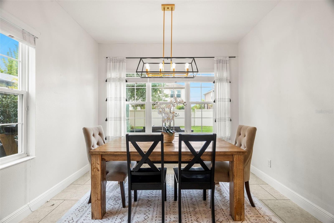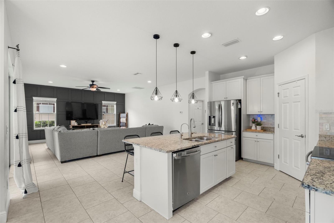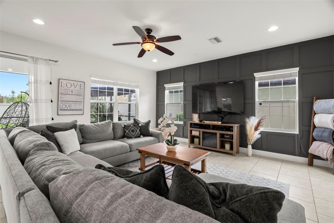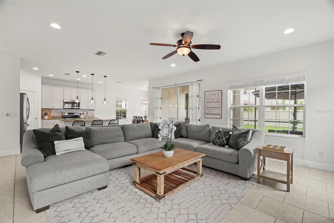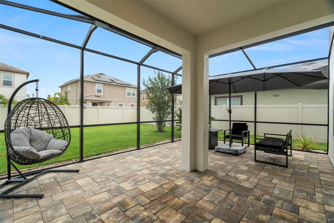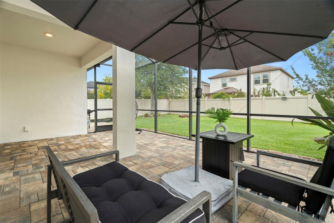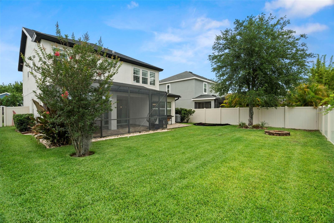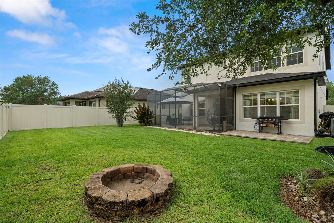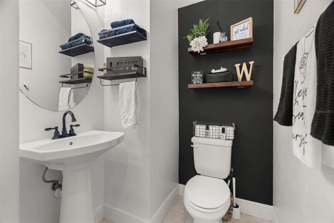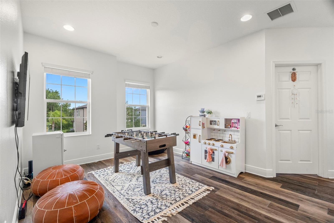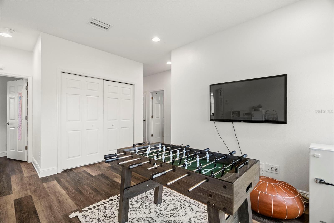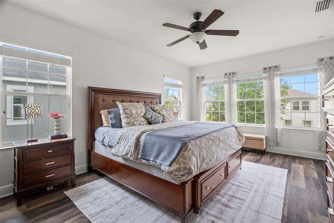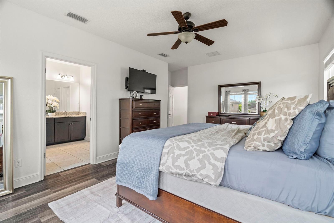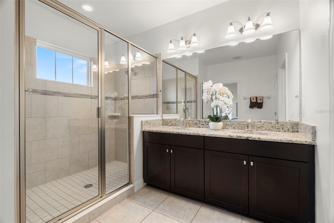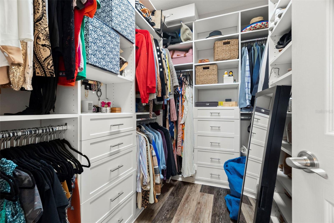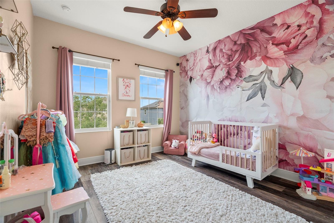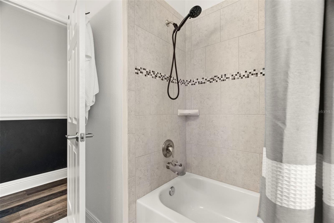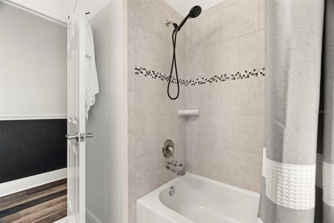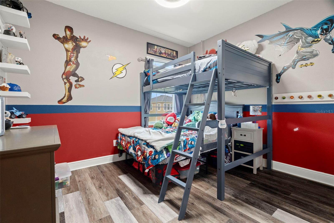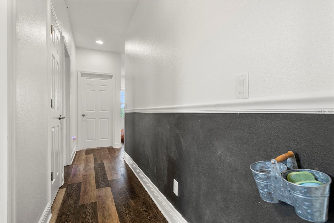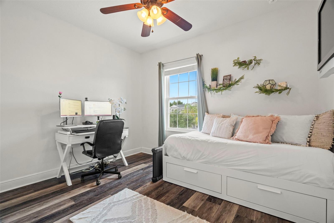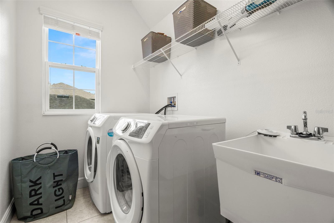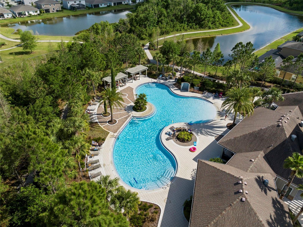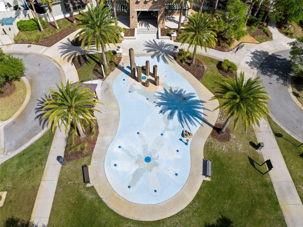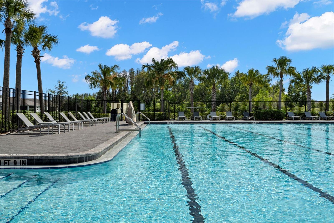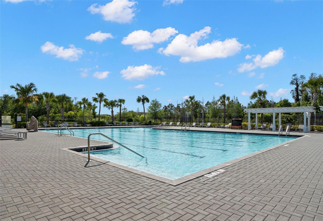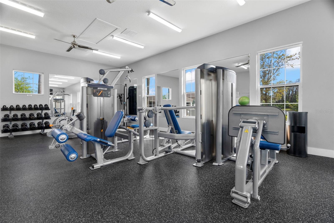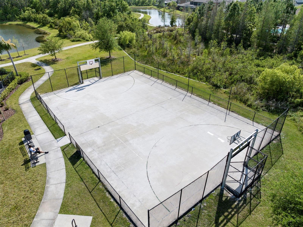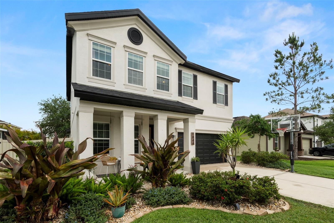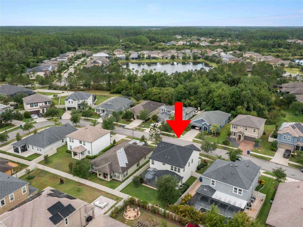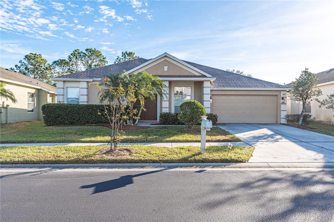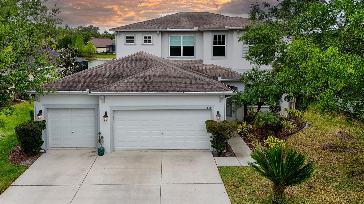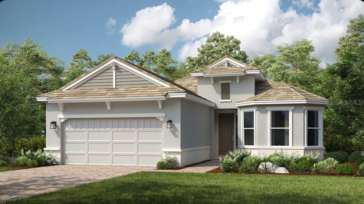1844 Odiorne Point Lane, WESLEY CHAPEL, FL 33543
- MLS#: TB8386296 ( Residential )
- Street Address: 1844 Odiorne Point Lane
- Viewed: 23
- Price: $499,000
- Price sqft: $169
- Waterfront: No
- Year Built: 2015
- Bldg sqft: 2961
- Bedrooms: 4
- Total Baths: 3
- Full Baths: 2
- 1/2 Baths: 1
- Garage / Parking Spaces: 2
- Days On Market: 83
- Additional Information
- Geolocation: 28.1842 / -82.281
- County: PASCO
- City: WESLEY CHAPEL
- Zipcode: 33543
- Subdivision: Union Pk Ph 2a
- Elementary School: Double Branch Elementary
- Middle School: John Long Middle PO
- High School: Wiregrass Ranch High PO
- Provided by: KELLER WILLIAMS ST PETE REALTY
- Contact: Jessica Seyferth Murphy
- 727-894-1600

- DMCA Notice
-
DescriptionMove to Wesley Chapel's Union Park for the Florida weather and resort lifestyle living. 1844 Odiorne Point Ln is a 4 bed, 2.5 bath + den Westbay built Heron floor plan features an open concept layout, new 2025 roof, fresh interior paint, and refreshed kitchen cabinets. This home comes with a 2 YEAR HOME WARRANTY for buyer's peace of mind. Enjoy 2 flexible spaces (1 on first floor, 1 on 2nd floor)perfect for a home office, playroom, or gym. The entryway features custom wainscoting and bench, leading into the first floor office/den, which includes new floors and glass doors for privacy. The chefs kitchen boasts granite counters, stainless appliances, walk in pantry, and island with a separate dining area. The great room features a beautiful board and batten wall and sliding glass doors which lead to a large screened lanai and fenced backyard with a fire pit. All bedrooms are on the 2nd floor the primary suite includes an ensuite bathroom featuring dual vanity sinks, walk in shower, private water closet and walk in closet. A large flex space, laundry room with sink, a full bath and three additional bedrooms, which include built in closets, complete the 2nd floor. The 2 car garage includes epoxy flooring, 2 large hanging storage racks and plenty of shelving on the wall. HOA fees include internet and cable and resort style amenities: clubhouse, fitness center, dog park, splash pad, pools, and 11 mile fitness trail. Close to shopping, dining, and major highways. See realtor remarks schedule thru Showingtime.
Property Location and Similar Properties
Features
Building and Construction
- Builder Model: The Heron
- Builder Name: Westbay
- Covered Spaces: 0.00
- Exterior Features: Private Mailbox, Sidewalk, Sliding Doors, Sprinkler Metered
- Fencing: Fenced, Vinyl
- Flooring: Carpet, Ceramic Tile, Epoxy, Luxury Vinyl
- Living Area: 2377.00
- Roof: Shingle
Land Information
- Lot Features: In County, Level, Sidewalk, Paved
School Information
- High School: Wiregrass Ranch High-PO
- Middle School: John Long Middle-PO
- School Elementary: Double Branch Elementary
Garage and Parking
- Garage Spaces: 2.00
- Open Parking Spaces: 0.00
- Parking Features: Driveway, Garage Door Opener
Eco-Communities
- Green Energy Efficient: Insulation
- Water Source: Public
Utilities
- Carport Spaces: 0.00
- Cooling: Central Air
- Heating: Central
- Pets Allowed: Yes
- Sewer: Public Sewer
- Utilities: Cable Available, Electricity Connected, Fiber Optics, Public
Amenities
- Association Amenities: Cable TV, Fitness Center, Maintenance, Park, Playground, Pool, Recreation Facilities, Trail(s)
Finance and Tax Information
- Home Owners Association Fee Includes: Cable TV, Pool, Internet, Maintenance Grounds, Pest Control, Recreational Facilities
- Home Owners Association Fee: 223.47
- Insurance Expense: 0.00
- Net Operating Income: 0.00
- Other Expense: 0.00
- Tax Year: 2024
Other Features
- Appliances: Dishwasher, Dryer, Electric Water Heater, Freezer, Microwave, Range, Refrigerator, Washer
- Association Name: Kai at Union Park
- Association Phone: 813-565-4663
- Country: US
- Interior Features: Ceiling Fans(s), Eat-in Kitchen, In Wall Pest System, Kitchen/Family Room Combo, Open Floorplan, PrimaryBedroom Upstairs, Stone Counters, Walk-In Closet(s)
- Legal Description: UNION PARK PHASE 2A PB 69 PG 016 BLOCK 2 LOT 3 OR 8365 PG 0491
- Levels: Two
- Area Major: 33543 - Zephyrhills/Wesley Chapel
- Occupant Type: Owner
- Parcel Number: 35-26-20-0050-00200-0030
- Views: 23
- Zoning Code: MPUD
Payment Calculator
- Principal & Interest -
- Property Tax $
- Home Insurance $
- HOA Fees $
- Monthly -
For a Fast & FREE Mortgage Pre-Approval Apply Now
Apply Now
 Apply Now
Apply NowNearby Subdivisions
Anclote River Estates
Arbors At Wiregrass Ranch
Arborswiregrass Ranch
Ashberry Village
Ashberry Village Ph 1
Ashberry Village Ph 2a
Ashton Oaks Ph 02
Ashton Oaks Sub
Balyeats
Beacon Lakes Condo 05
Country Walk
Country Walk Increment A Ph 01
Country Walk Increment C Ph 01
Country Walk Increment C Ph 02
Country Walk Increment D Ph 01
Country Walk Increment D Ph 02
Country Walk Increment F Ph 01
Dove Run
Esplanade/wiregrass Ranch Ph
Estancia
Estancia Ravello
Estancia Santeri
Estancia - Ravello
Estancia Ph 1b
Estancia Ph 1d
Estancia Ph 2a
Estancia Ph 2b1
Estancia Ph 3a 3b
Estancia Ph 3c
Fairway Village
Fairway Village 02
Fox Ridge
Meadow Point Iv Prcl M
Meadow Pointe
Meadow Pointe Enclave
Meadow Pointe - Enclave
Meadow Pointe 03
Meadow Pointe 03 Ph 01
Meadow Pointe 03 Ph 01 Unit 1c
Meadow Pointe 03 Ph 01 Unit 1d
Meadow Pointe 03 Prcl Ee Hh
Meadow Pointe 03 Prcl Ff Oo
Meadow Pointe 03 Prcl Pp Qq
Meadow Pointe 03 Prcl Pp & Qq
Meadow Pointe 03 Prcl Tt
Meadow Pointe 04 Prcl J
Meadow Pointe 3 Prcl Dd Y
Meadow Pointe 4 North Ph 1 Prc
Meadow Pointe 4 Ph 2 Prcl N O
Meadow Pointe 4 Prcl Aa South
Meadow Pointe 4 Prcl E F Prov
Meadow Pointe 4 Prcl E & F Pro
Meadow Pointe Ii
Meadow Pointe Iii
Meadow Pointe Iii Parcel Cc
Meadow Pointe Iv Ph 2
Meadow Pointe Iv Ph 2 Prcl N-p
Meadow Pointe Iv Ph 2 Prcl Np
Meadow Pointe Iv Prcl Aa North
Meadow Pointe Prcl 03
Meadow Pointe Prcl 06
Meadow Pointe Prcl 10
Meadow Pointe Prcl 10 Uns 1
Meadow Pointe Prcl 12
Meadow Pointe Prcl 15
Meadow Pointe Prcl 17
Meadow Pointe Prcl 18
Meadowpointe
New River Ranchettes
Not Applicable
Not In Hernando
Not On List
Persimmon Park
Persimmon Park Ph 1
Persimmon Park Ph 2b
Persimmon Park Phase 2b
Persimmon Pk Ph 1
Pinewalk Sub
River Landing
River Lndg Ph 1a11a2
River Lndg Ph 2a2b2c2d3a
River Lndg Phs 2a2b2c2d3a
River Lndg Phs 4 5
Rivers Edge
Saddlebrook
Saddlebrook Condo Cl 01
Saddlebrook Fairway Village
Terrace Park 01
Terrace Park Phase Iii Pb 40 P
The Ridge At Wiregrass
The Ridge At Wiregrass M23ph 2
The Ridge At Wiregrass Ranch
Timber Lake Estates
Union Park
Union Park Ph 3a
Union Park Ph 4a
Union Park Ph 4b 4c
Union Park Ph 4b & 4c
Union Park Ph 5c 5d
Union Park Ph 6a6c
Union Park Ph 6d 6e
Union Park Ph 6d & 6e
Union Park Ph 8
Union Park Ph 8a
Union Park Ph 8b 8c
Union Park Ph 8b & 8c
Union Park Ph 8d
Union Pk Ph 2a
Valencia Ridge
Winding Rdg Ph 1 2
Winding Rdg Ph 1 2
Winding Rdg Ph 3
Winding Rdg Ph 4
Winding Rdg Ph 5 6
Winding Ridge
Winding Ridge Ph 1 2
Winding Ridge Ph 5 6
Wyndfield
Wyndfields
Zephyrhills Colony Co
Similar Properties

