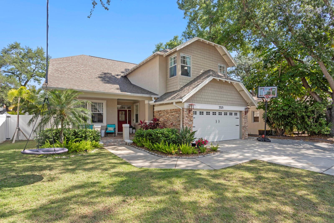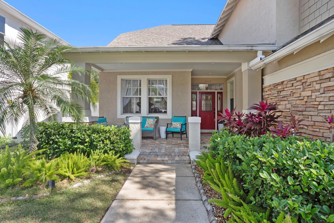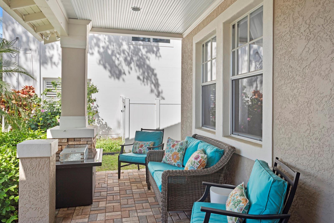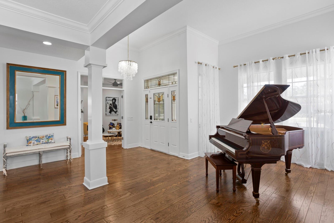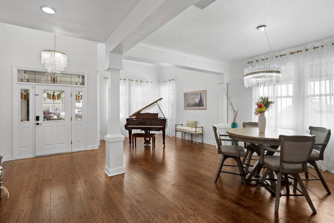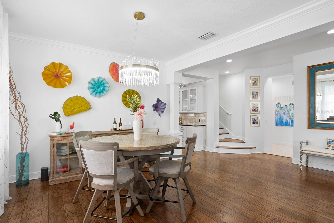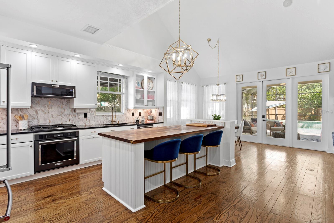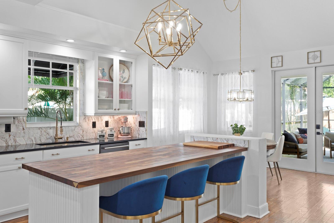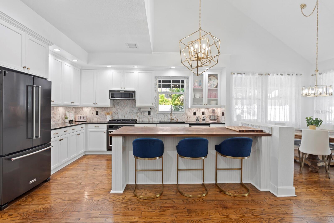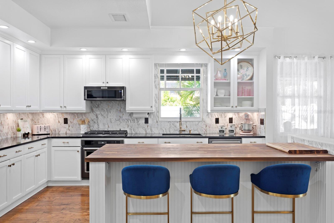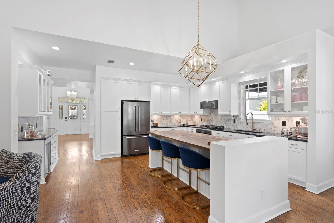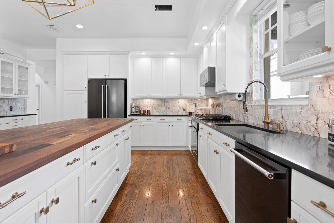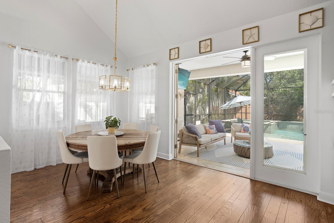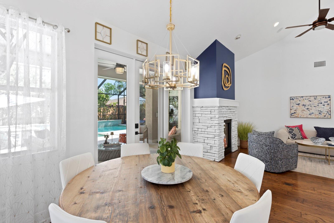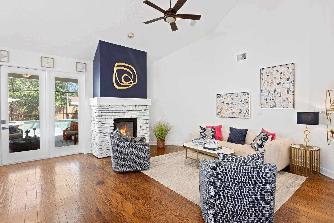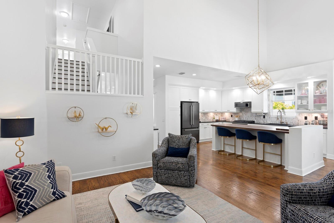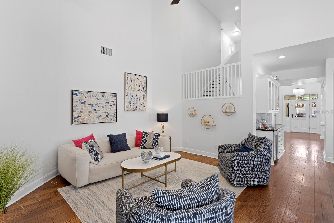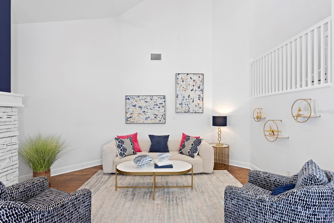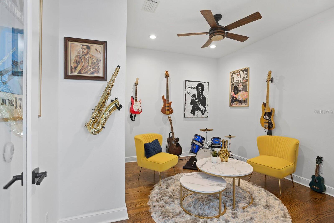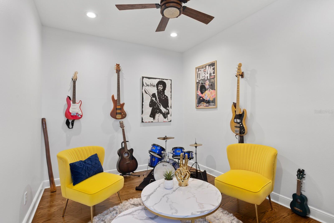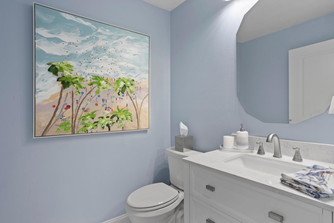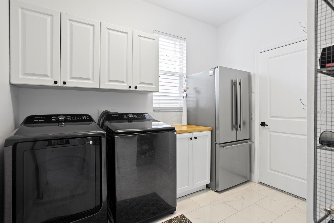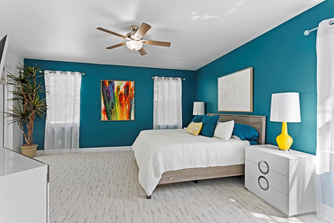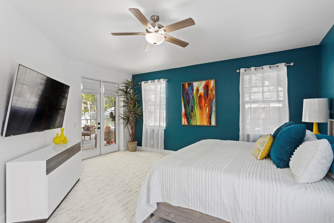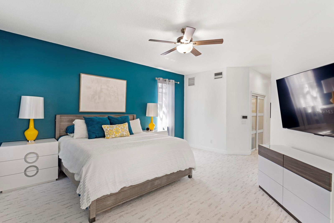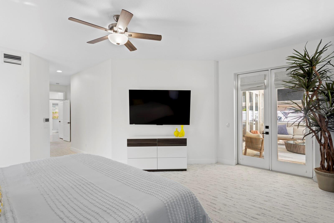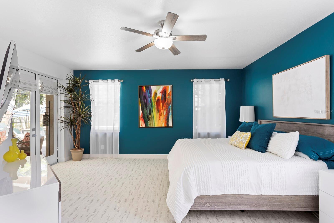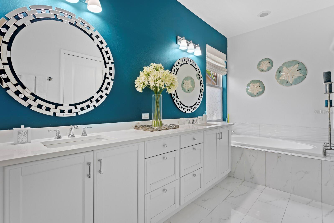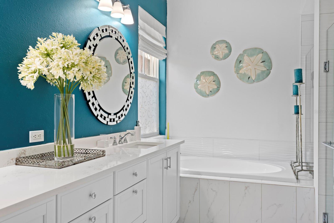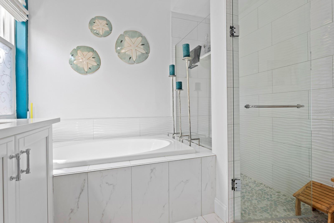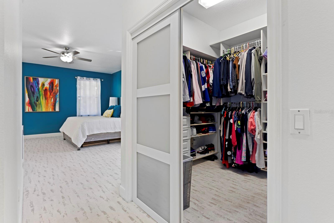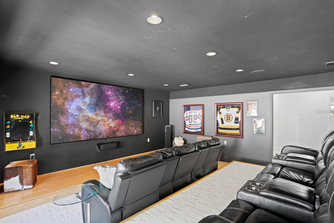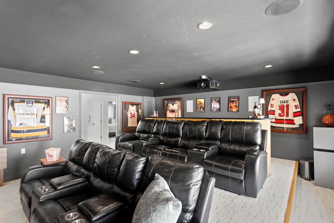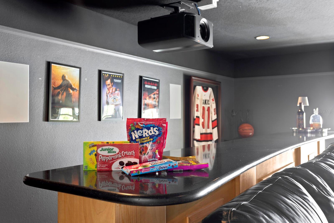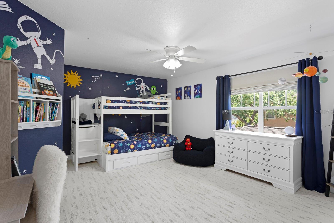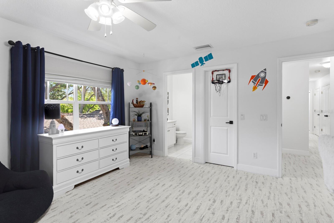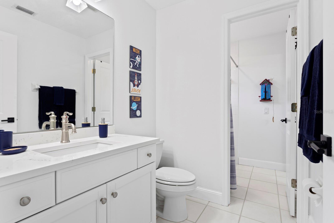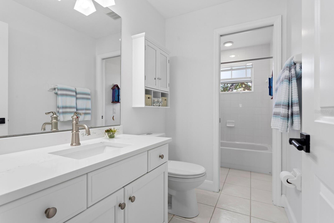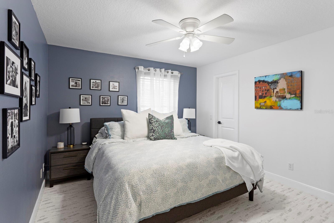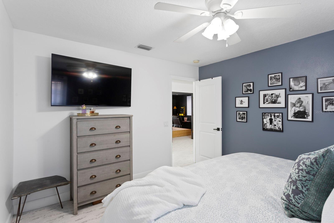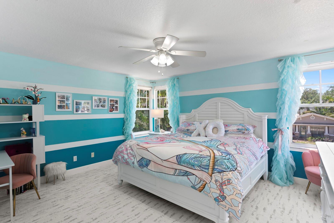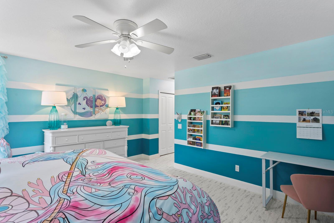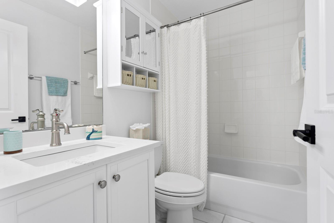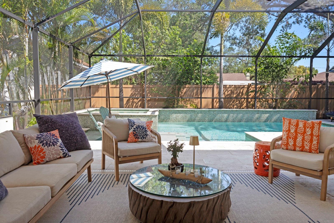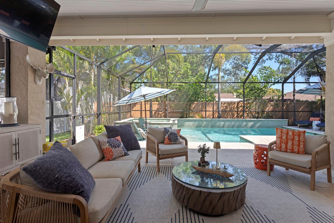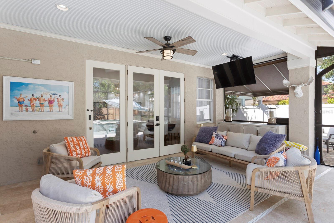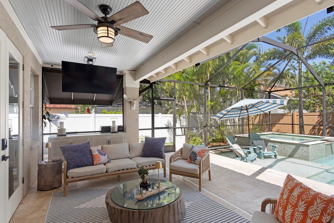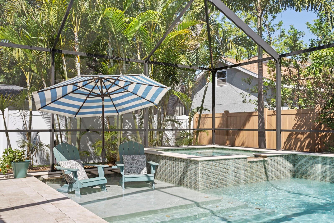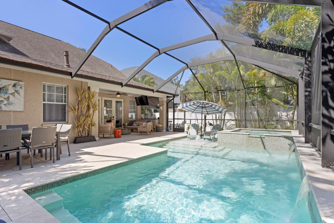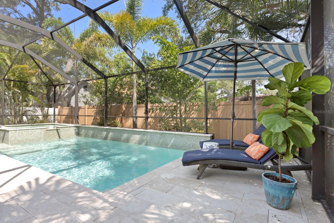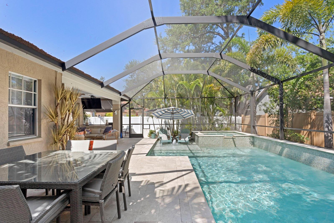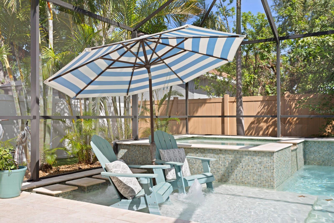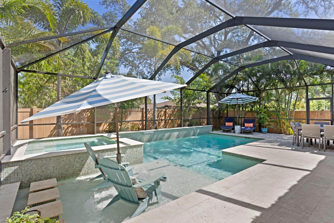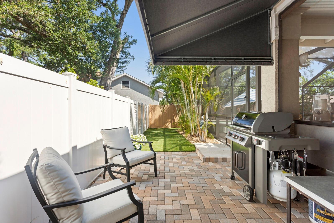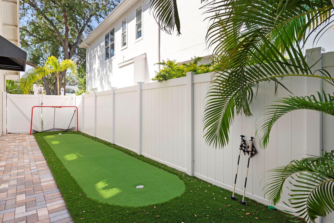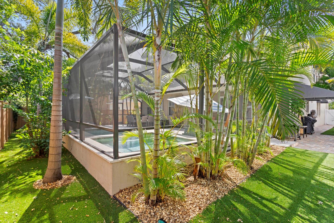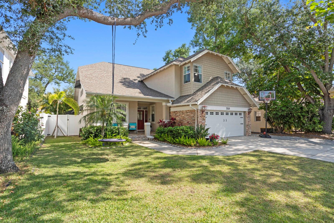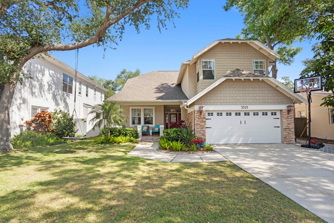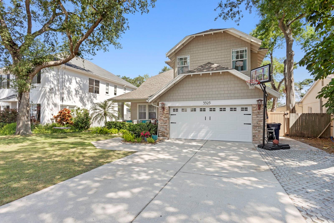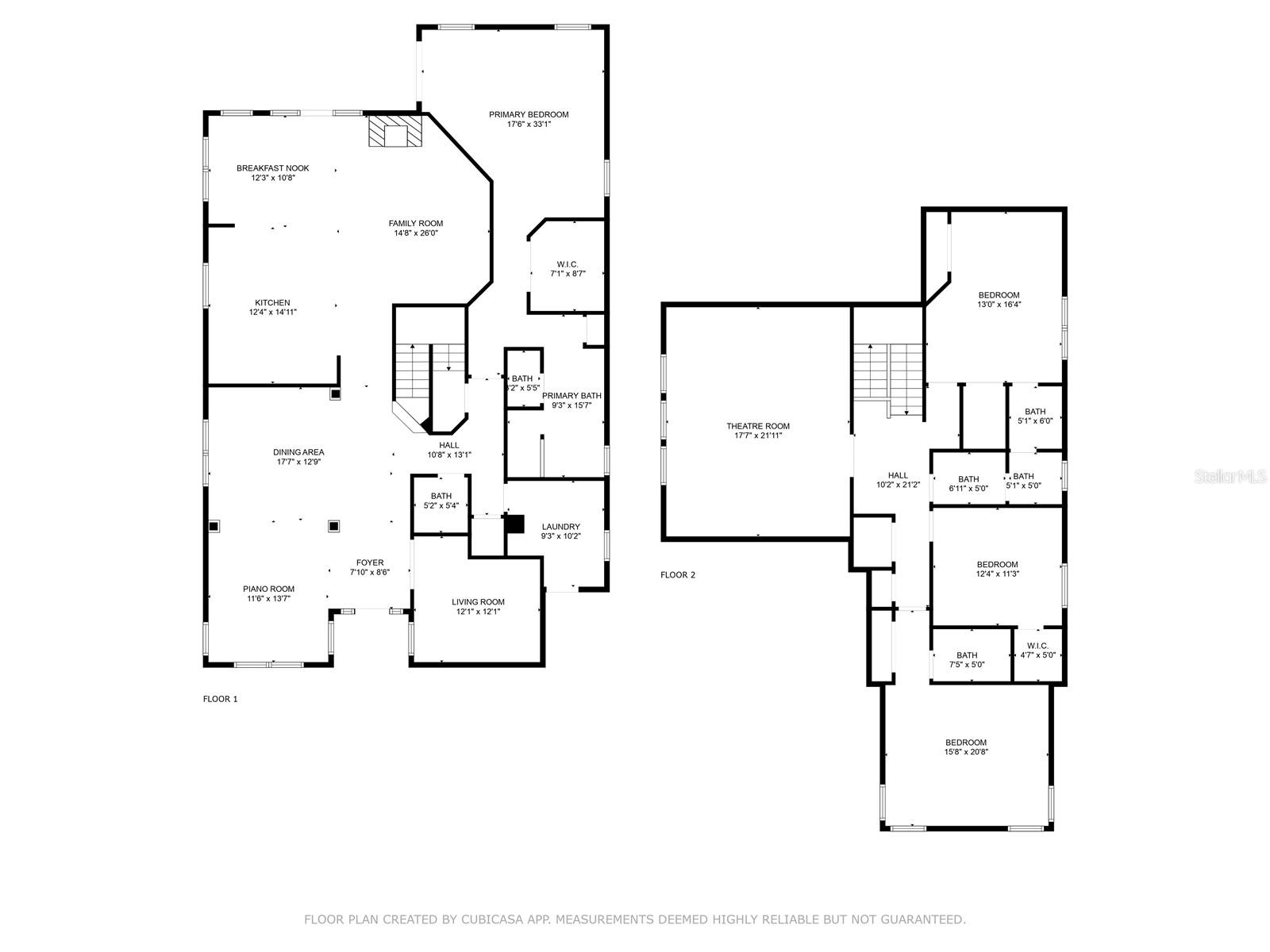3325 Wallcraft Avenue, TAMPA, FL 33611
- MLS#: TB8374591 ( Residential )
- Street Address: 3325 Wallcraft Avenue
- Viewed: 49
- Price: $1,890,000
- Price sqft: $409
- Waterfront: No
- Year Built: 2002
- Bldg sqft: 4624
- Bedrooms: 4
- Total Baths: 5
- Full Baths: 3
- 1/2 Baths: 2
- Garage / Parking Spaces: 2
- Days On Market: 111
- Additional Information
- Geolocation: 27.9035 / -82.5
- County: HILLSBOROUGH
- City: TAMPA
- Zipcode: 33611
- Subdivision: Lynwood
- Elementary School: Roosevelt HB
- Middle School: Coleman HB
- High School: Plant HB
- Provided by: BHHS FLORIDA PROPERTIES GROUP
- Contact: Jeremy Diaz
- 813-251-2002

- DMCA Notice
-
DescriptionA Timeless Retreat in Bayshore Beautiful! Welcome to your private sanctuary in the heart of South Tampa, where timeless design and elevated living come together in perfect harmony. Situated on an oversized 57x145 foot lot in coveted Flood Zone X, this impeccably maintained custom home, built in 2002, offers refined craftsmanship and upscale finishes throughout. From the moment you arrive, the home's classic charm and curb appeal set the tone for what awaits inside. Step through the doors and into a warm, sophisticated interior featuring scraped hardwood floors, elegant crown molding, and detailed millwork that speaks to the homes thoughtful design. The spacious first floor primary suite is a luxurious retreat, offering direct access to the pool and patio for seamless indoor outdoor living. The open concept kitchen is a chefs dream, outfitted with KitchenAid stainless steel appliances, a John Boos butcher block island, a dry bar with wine fridge, and a vaulted family room anchored by a cozy gas fireplace, ideal for gathering and entertaining. Step outside to your private backyard oasis, reimagined in 2021 for ultimate leisure and recreation. Enjoy a resort style screened saltwater pool with sun shelf, oversized spa, and a generous covered patio designed for year round entertaining. A custom turf putting green adds a playful and polished finishing touch. Upstairs, a state of the art home theater invites you to relax in style, complete with a 120 screen, enhanced sound system, and tiered stadium seating, perfect for movie nights or cheering on your favorite team. Three additional bedrooms offer comfort and privacy for family or guests, while a dedicated home office ensures you can work from home without compromise. Zoned for Tampas top rated Roosevelt Elementary, Coleman Middle, and Plant High School, this home offers an unbeatable blend of luxury, location, and peace of mind.
Property Location and Similar Properties
Features
Building and Construction
- Covered Spaces: 0.00
- Exterior Features: Awning(s), French Doors, Sidewalk
- Fencing: Vinyl
- Flooring: Carpet, Tile, Wood
- Living Area: 3742.00
- Roof: Shingle
School Information
- High School: Plant-HB
- Middle School: Coleman-HB
- School Elementary: Roosevelt-HB
Garage and Parking
- Garage Spaces: 2.00
- Open Parking Spaces: 0.00
- Parking Features: Driveway
Eco-Communities
- Pool Features: In Ground, Screen Enclosure
- Water Source: Public
Utilities
- Carport Spaces: 0.00
- Cooling: Central Air, Zoned
- Heating: Central, Zoned
- Pets Allowed: Yes
- Sewer: Public Sewer
- Utilities: BB/HS Internet Available, Electricity Connected, Phone Available, Public, Sewer Connected, Water Connected
Finance and Tax Information
- Home Owners Association Fee: 0.00
- Insurance Expense: 0.00
- Net Operating Income: 0.00
- Other Expense: 0.00
- Tax Year: 2024
Other Features
- Appliances: Dishwasher, Microwave, Range, Refrigerator
- Country: US
- Interior Features: Ceiling Fans(s), Crown Molding, Dry Bar, Eat-in Kitchen, Kitchen/Family Room Combo, Living Room/Dining Room Combo, Open Floorplan, Pest Guard System, Primary Bedroom Main Floor, Solid Surface Counters, Vaulted Ceiling(s), Walk-In Closet(s)
- Legal Description: LYNWOOD LOT 11 BLOCK 12
- Levels: Two
- Area Major: 33611 - Tampa
- Occupant Type: Owner
- Parcel Number: A-03-30-18-3W2-000012-00011.0
- Style: Historic
- Views: 49
- Zoning Code: RS-60
Payment Calculator
- Principal & Interest -
- Property Tax $
- Home Insurance $
- HOA Fees $
- Monthly -
For a Fast & FREE Mortgage Pre-Approval Apply Now
Apply Now
 Apply Now
Apply NowNearby Subdivisions
Anita Sub
Bailey Sidney Sub
Bay City Rev Map
Baya Vista
Baybridge Rev
Bayhill Estates
Bayhill Estates 2nd Add
Bayhill Estates Add
Bayshore Beautiful
Bayshore Court
Berriman Place
Binghams Baybridge Add
Brobston Fendig Co Half Wa
Brobston Fendig And Co Half Wa
Chambray Sub Rep
Crescent Park
East Interbay Area
Elliotts E E Sub
Forest Hills
Ganbridge City 2
Gandy Blvd Park
Gandy Blvd Park 2nd Add
Gandy Blvd Park Add
Gandy Boulevard Park
Gandy Gardens 1
Gandy Gardens 2
Gandy Gardens 8
Gandy Manor
Gandy Manor 2nd Add
Gandy Manor Add
Guernsey Estates
Guernsey Estates Add
Interbay
Lynwood
Mac Dill Heights
Mac Dill Park
Macdill Estates Rev
Manhattan Manor 3
Manhattan Manor Rev
Margaret Anne Sub Revi
Meadowlawn
Midway Heights
Norma Park Sub
Northpointe At Bayshore
Oakellars
Oakland Park Corr Map
Old Bayshore Point
Parnells Sub
Peninsula Heights
Rocky Shore Sub
Romany Tan
Shell Point
Southside
Southside Rev Plat Of Lots 1 T
Spitler Park
Spitler Park Unit 1
Stuart Grove Rev Plan Of
Sw Macdill From Dorchester To
Tibbetts Add To Harbor V
Tropical Terrace
Tropical Terrace Unit 4
Virginia Estates
Virginia Park
Westlake
Wrights Alotment Rev
Similar Properties

