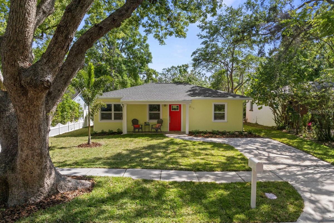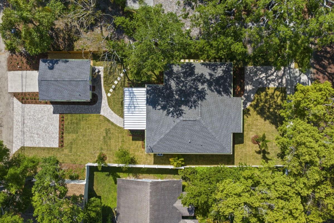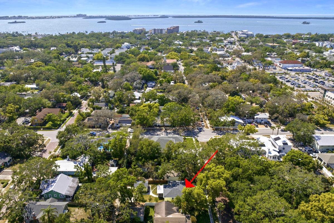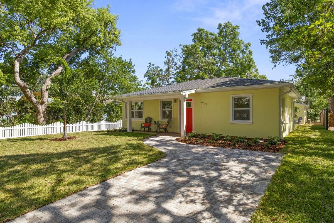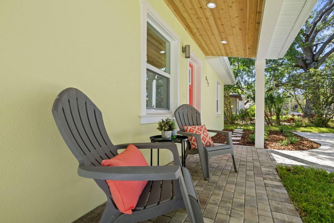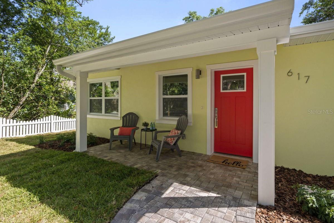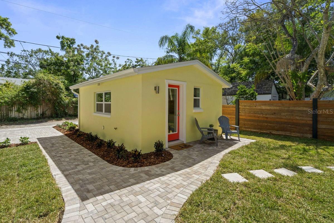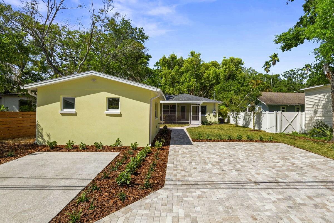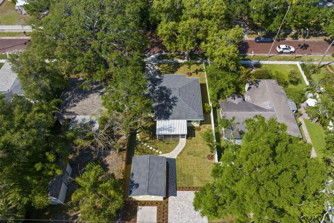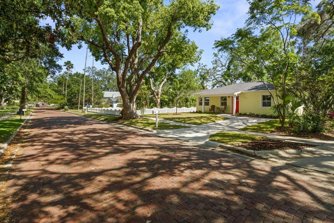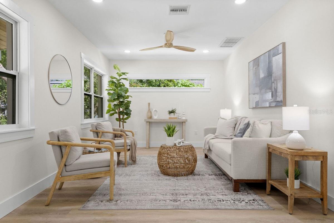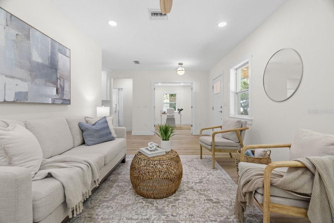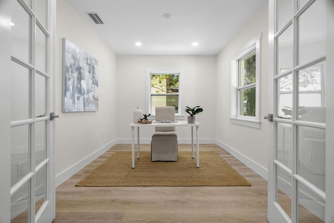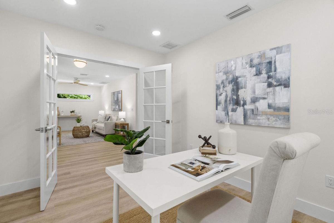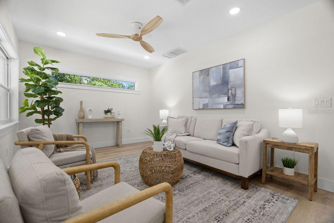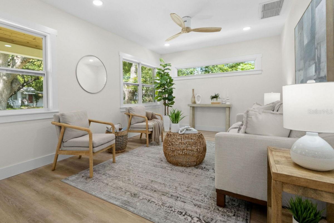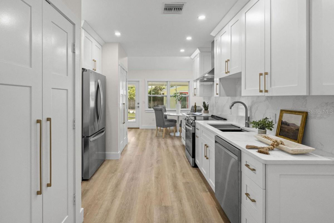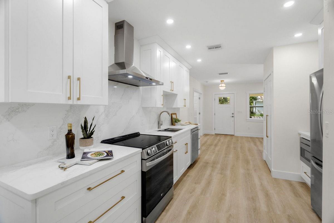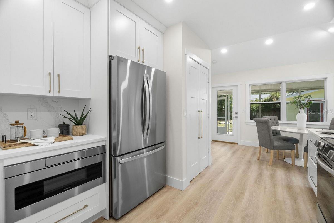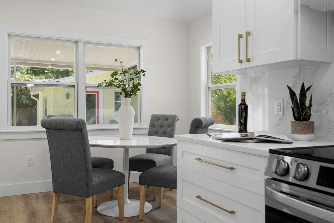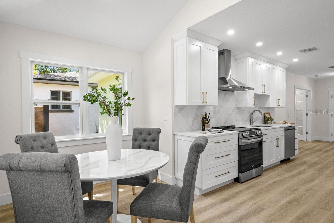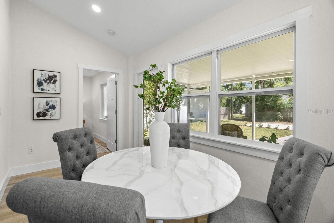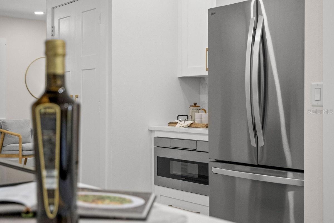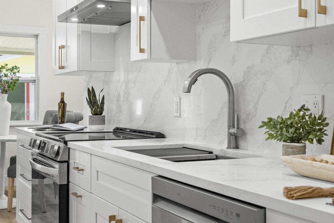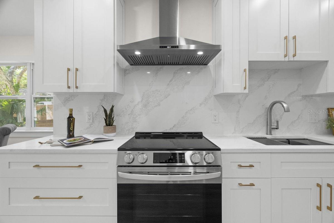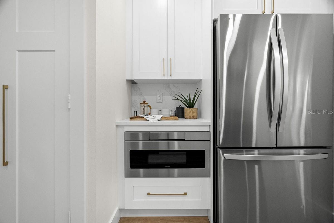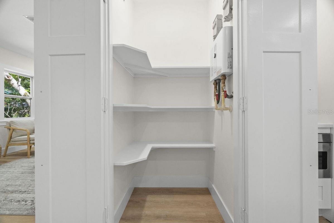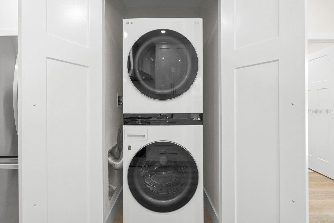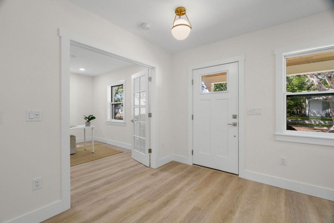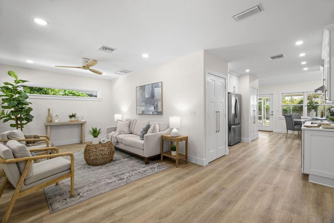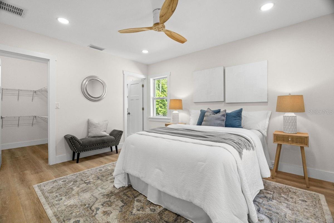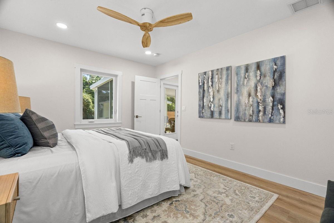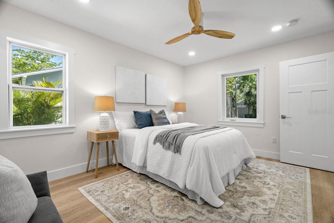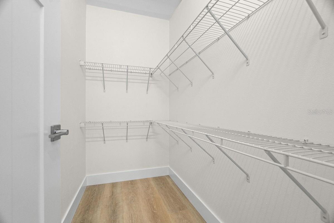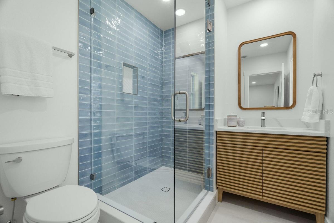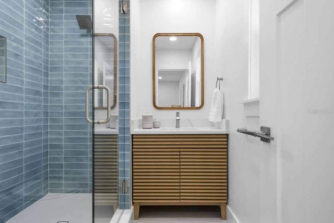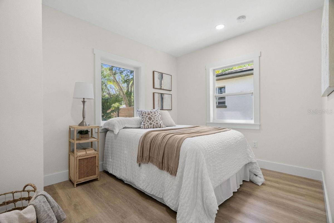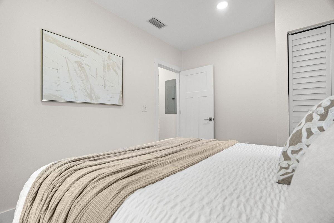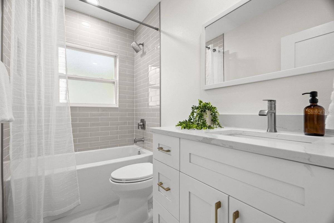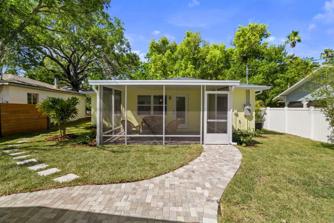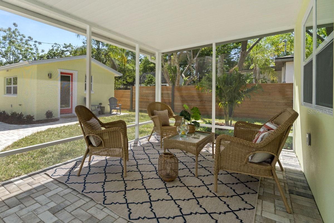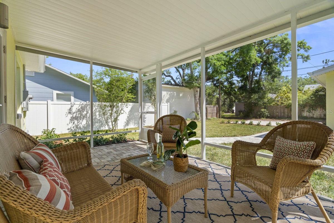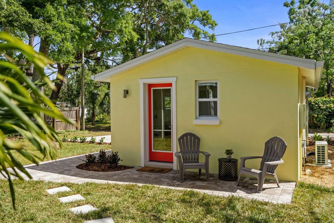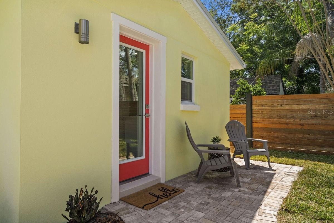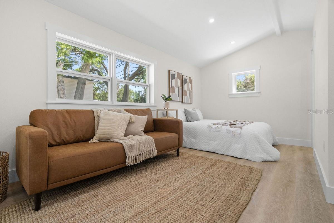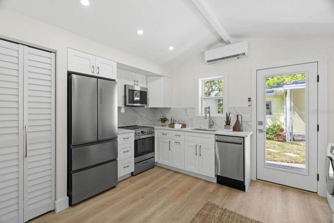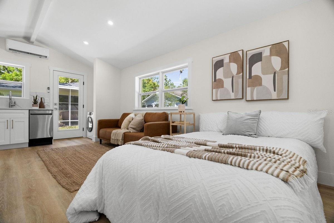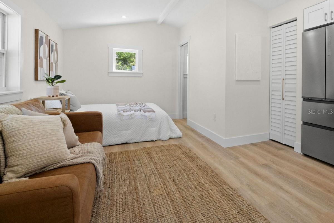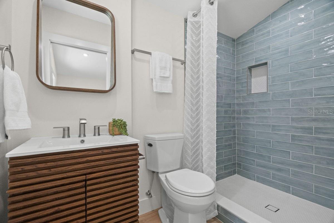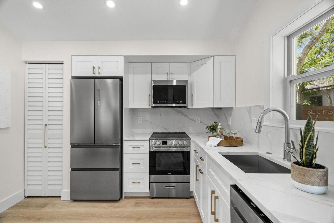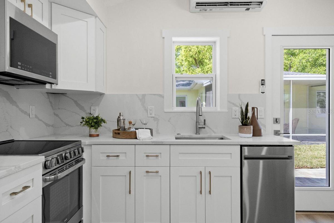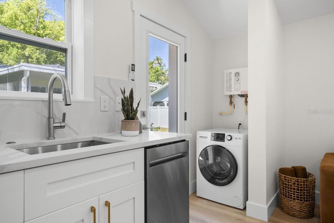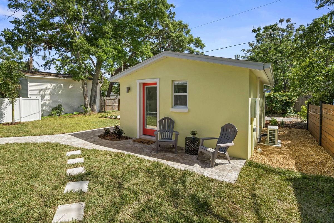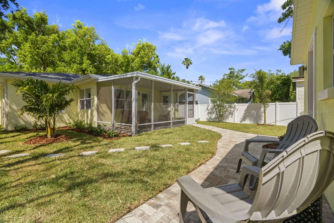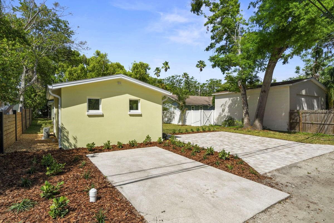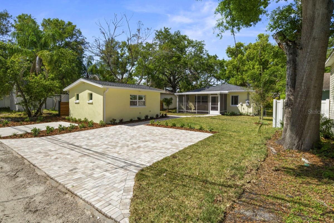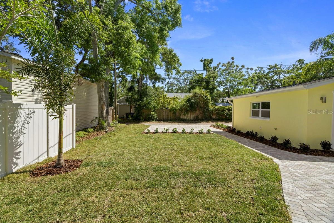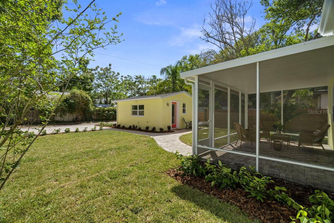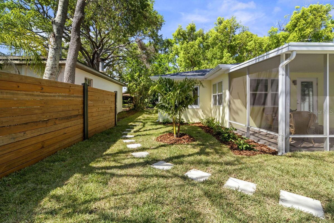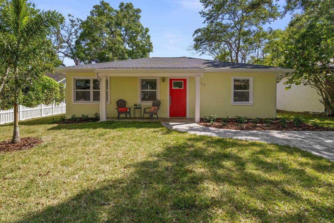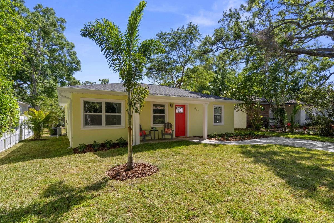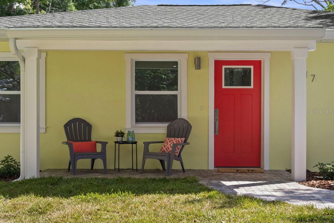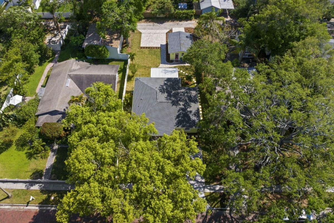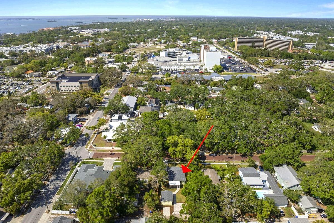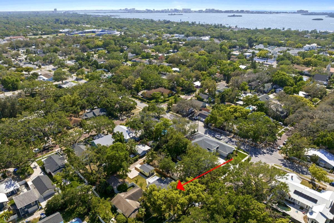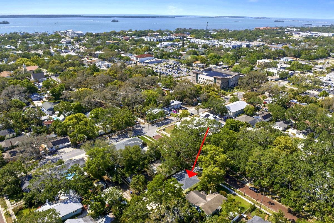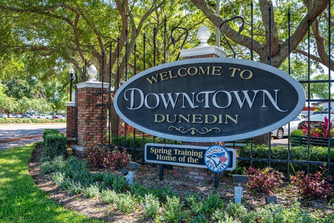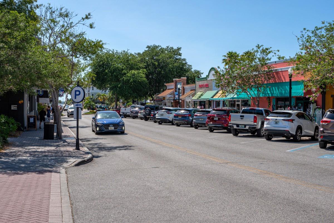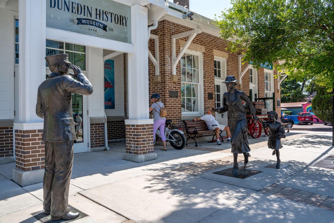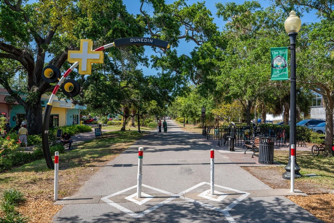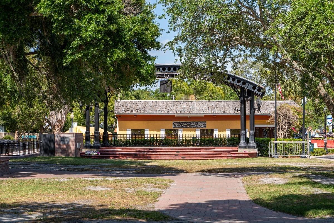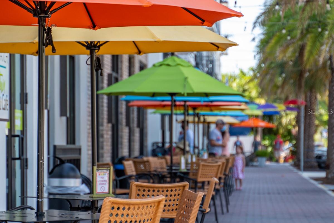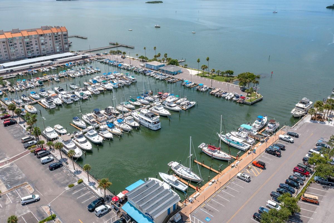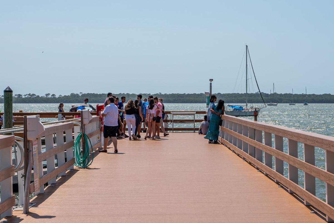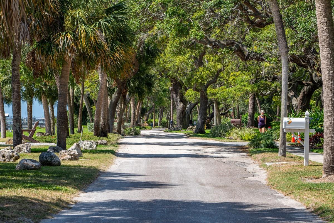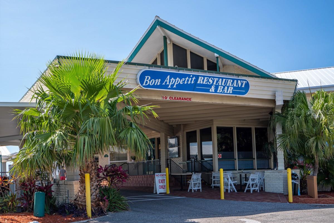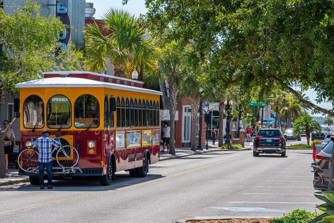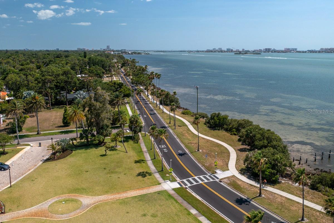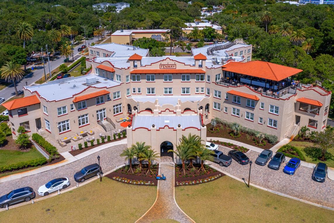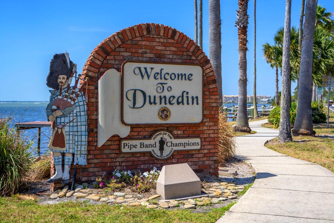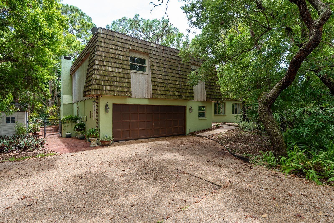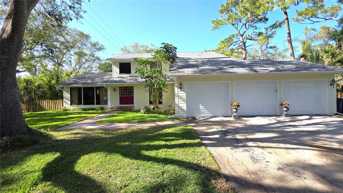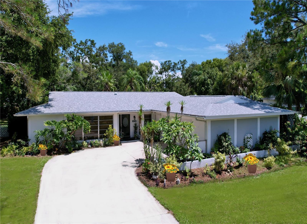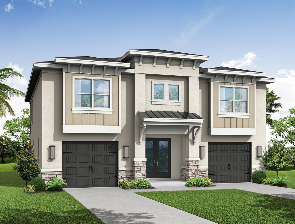617 Scotland Street, DUNEDIN, FL 34698
- MLS#: TB8369996 ( Residential )
- Street Address: 617 Scotland Street
- Viewed: 125
- Price: $999,900
- Price sqft: $576
- Waterfront: No
- Year Built: 1954
- Bldg sqft: 1737
- Bedrooms: 3
- Total Baths: 3
- Full Baths: 3
- Days On Market: 190
- Additional Information
- Geolocation: 28.0101 / -82.7831
- County: PINELLAS
- City: DUNEDIN
- Zipcode: 34698
- Subdivision: Grove Terrace
- Elementary School: San Jose Elementary PN
- Middle School: Dunedin Highland Middle PN
- High School: Dunedin High PN
- Provided by: DUNEDIN REALTY LLC
- Contact: Pete Dagios
- 727-734-2180

- DMCA Notice
-
DescriptionMajor Price Improvement! Rarely does a property like this come available on one of the finest streets in the historic district of Dunedin. Completely rebuilt from the outside walls in, this looks and feels like a new home. This spectacular residence even has a separate brand new guest cottage. No expense was spared to create this stylish and sophisticated setting. The home sits squarely in the middle of downtown on one of Dunedins brick streets in a non flood, non evacuation zone. With solid block walls, new impact windows, impact doors, and a new roof with hurricane straps, youre free to relax and enjoy everything this property has to offer. The covered front porch, screened lanai, and newly landscaped deep lot with alley access creates a serene setting, with plenty of room to entertain. The new guest cottage features a complete kitchen with stainless steel appliances, quartz countertops, washer/dryer unit, and modern bath with large walk in shower. In the main house, there is a large living room with custom picture window bringing the outside foliage in. Glass French doors lead to a bright and airy home office. A guest bedroom and hall bath complete this area of the home. The kitchen has custom shaker cabinets, quartz countertops with backsplashes, stainless steel appliances & range hood, and a deep workplace sink. Theres even a walk in pantry and laundry closet. The primary suite overlooking the backyard has a walk in closet with double racks and a full bath with a beautiful oversized walk in shower. In the relaxing screened porch, enjoy your morning coffee and evening drinks with your guests, who are comfortably staying in the rear cottage. The possibilities are endless. This totally rebuilt house includes all new plumbing throughout the home and to the street. It also has on demand hot water, completely new wiring, new irrigation with reclaimed water, and new front & rear paved parking. Ride your bike on the Trail, stroll along St Joseph's Sound, or watch a waterfront sunset from the Marina, there's plenty to do in Dunedin. Other amenities include: beaches, parks, casual & fine dining, roof top bars, micro breweries, cafes, bike riding, boating, fishing, downtown festivals, concerts, art shows, spring training baseball, championship golf, sunsets, and events at the Community & Fine Art Centers. Dont miss the opportunity to tour this property and feel for yourself the eclectic lifestyle it conveys.
Property Location and Similar Properties
Features
Building and Construction
- Covered Spaces: 0.00
- Exterior Features: Lighting, Sidewalk
- Fencing: Vinyl, Wood
- Flooring: Luxury Vinyl, Tile
- Living Area: 1467.00
- Other Structures: Guest House
- Roof: Shingle
Property Information
- Property Condition: Completed
Land Information
- Lot Features: Historic District, City Limits, Landscaped, Level, Near Public Transit, Sidewalk, Street Brick
School Information
- High School: Dunedin High-PN
- Middle School: Dunedin Highland Middle-PN
- School Elementary: San Jose Elementary-PN
Garage and Parking
- Garage Spaces: 0.00
- Open Parking Spaces: 0.00
- Parking Features: Driveway, Golf Cart Parking, On Street, Parking Pad
Eco-Communities
- Water Source: Public
Utilities
- Carport Spaces: 0.00
- Cooling: Central Air, Ductless
- Heating: Central, Electric, Ductless
- Pets Allowed: Yes
- Sewer: Public Sewer
- Utilities: BB/HS Internet Available, Cable Available, Electricity Connected, Natural Gas Available, Public, Sewer Connected, Sprinkler Recycled, Water Connected
Finance and Tax Information
- Home Owners Association Fee: 0.00
- Insurance Expense: 0.00
- Net Operating Income: 0.00
- Other Expense: 0.00
- Tax Year: 2024
Other Features
- Appliances: Dishwasher, Disposal, Dryer, Microwave, Range, Range Hood, Refrigerator, Tankless Water Heater, Washer
- Country: US
- Furnished: Unfurnished
- Interior Features: Ceiling Fans(s), Open Floorplan, Solid Wood Cabinets, Split Bedroom, Stone Counters, Thermostat, Walk-In Closet(s)
- Legal Description: GROVE TERRACE BLK L, LOT 4
- Levels: One
- Area Major: 34698 - Dunedin
- Occupant Type: Vacant
- Parcel Number: 34-28-15-33984-012-0040
- Style: Custom, Florida
- View: Garden, Trees/Woods
- Views: 125
Payment Calculator
- Principal & Interest -
- Property Tax $
- Home Insurance $
- HOA Fees $
- Monthly -
For a Fast & FREE Mortgage Pre-Approval Apply Now
Apply Now
 Apply Now
Apply NowNearby Subdivisions
A B Ranchette
A & B Ranchette
Acreage
Amberlea
Baywood Shores
Baywood Shores 1st Add
Belle Terre
Brae-moor South
Braemoor South
Breezy Acres Park
Coachlight Way
Colonial Acres
Colonial Village
Concord Groves Add
Countrygrove West
Dunedin
Dunedin Cove
Dunedin Cswy Center
Dunedin Isles 1
Dunedin Isles Add
Dunedin Isles Country Club
Dunedin Isles Country Club Sec
Dunedin Lakewood Estates 1st A
Dunedin Pines
Dunedin Ridge Sub
Dunedin Town Of
Fairway Estates 2nd Add
Fairway Estates 4th Add
Fairway Estates 8th Add
Fairway Estates 9th Add
Fairway Manor
Fenway On The Bay
Fenway-on-the-bay
Fenwayonthebay
Glynwood Highlands
Grove Acres
Grove Acres 3rd Add
Grove Terrace
Grovewood Of Dunedin
Harbor View Villas
Harbor View Villas 1st Add
Harbor View Villas 1st Add Lot
Harbor View Villas 4th Add
Harbor View Villas A
Heather Hill Apts
Highland Park 1st Add
Highland Park Hellers
Highland Woods 3
Highland Woods Sub
Idlewild Estates
Jones Geo L Sub
Lakeside Terrace 1st Add
Lakeside Terrace Sub
Locklie Sub
Lofty Pine Estates 1st Add
New Athens City 1st Add
Oakland Sub
Oakland Sub 2
Osprey Place
Pinehurst Highlands
Pinehurst Village
Pipers Glen
Pleasant Grove Park
Pleasant View Terrace 2nd Add
Ravenwood Manor
Robin Woods Estates
Royal Oak
Royal Oak Sub
Sailwinds A Condo Motel The
San Christopher Villas
Scots Landing
Scotsdale
Scotsdale Bluffs Ph I
Scotsdale Villa Condo
Shore Crest
Simpson Wifes Add
Skye Loch Villas Unrec
Spanish Pines
Spanish Pines 2nd Add
Spanish Pines 3rd Add
Spanish Trails
Spanish Vistas
Stirling Heights
Suemar Sub
Sunny Ridge 1st Add
Sunny Ridge 2nd Add
Sunset Beautiful
Tahitian Place
Trails West
Villas Of Forest Park Condo
Virginia Park
Weybridge Woodsunit C
Willow Wood Village
Wilshire Estates Ii
Wilshire Estates Ii Second Sec
Winchester Park
Winchester Park North
Similar Properties

