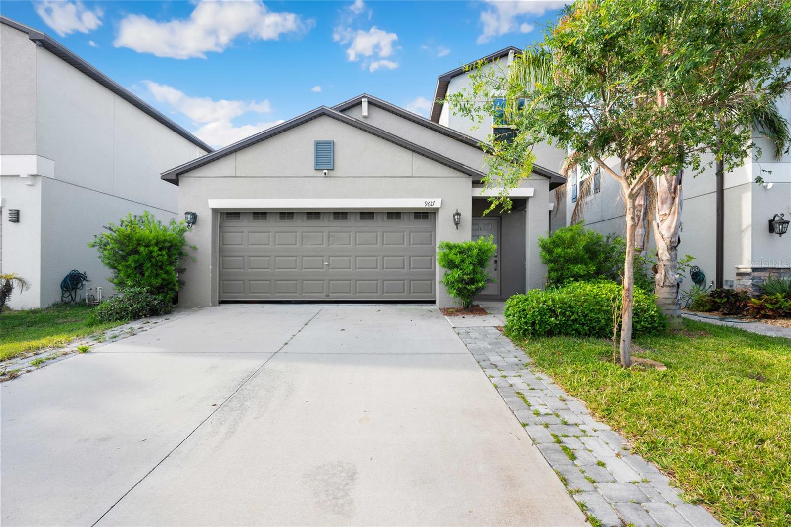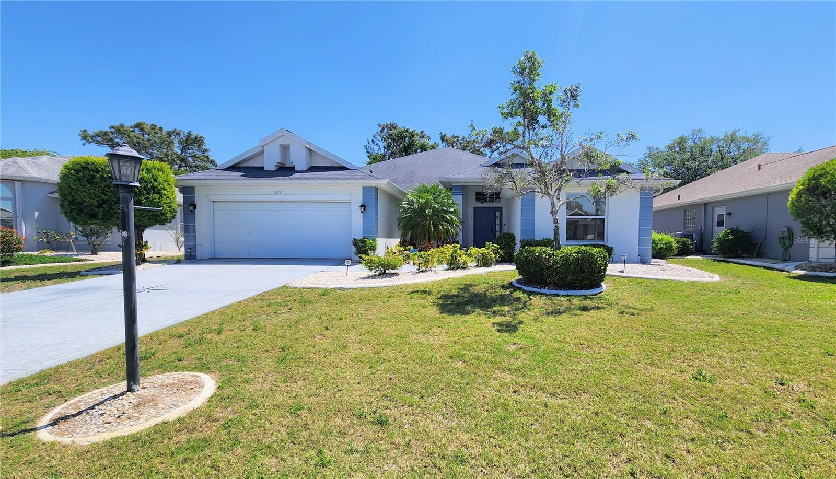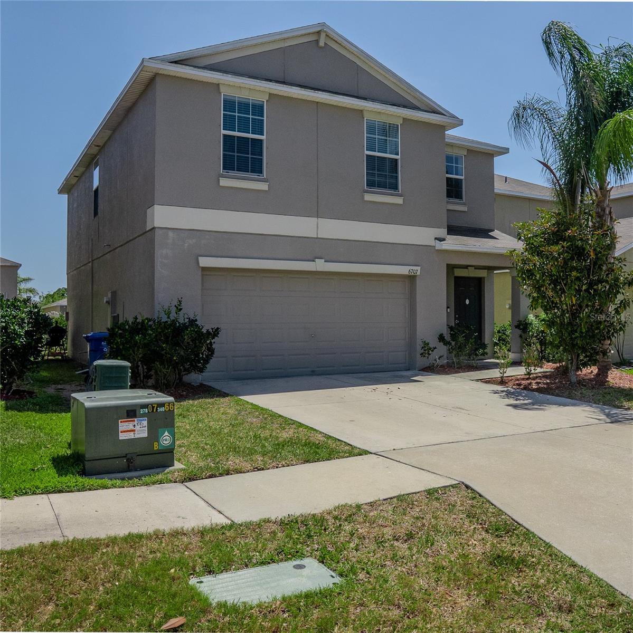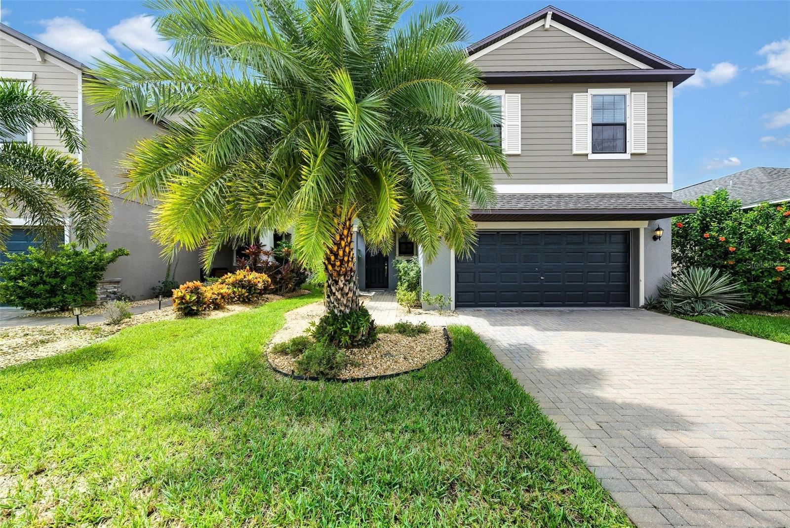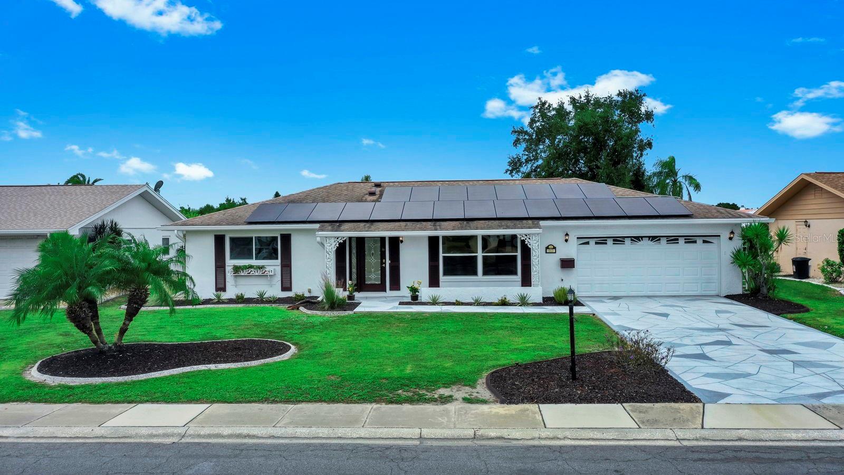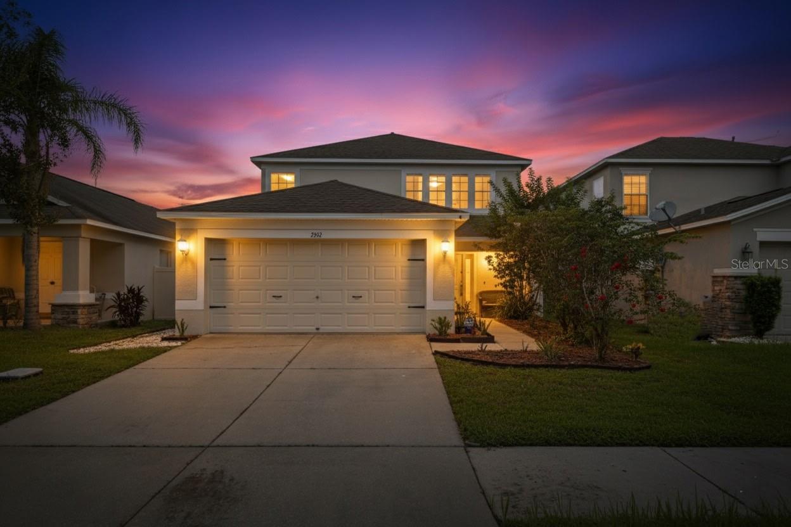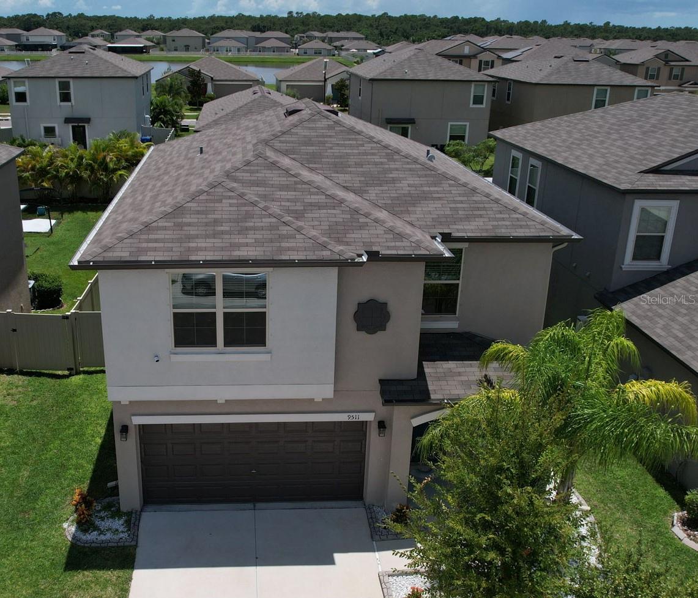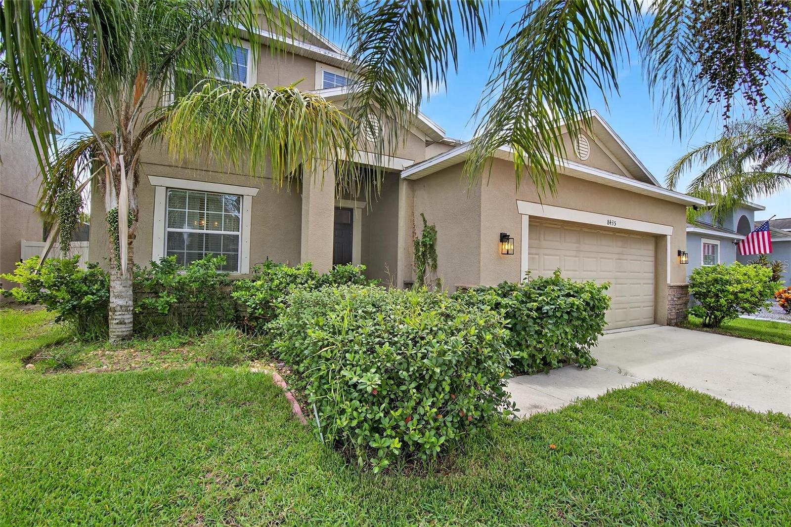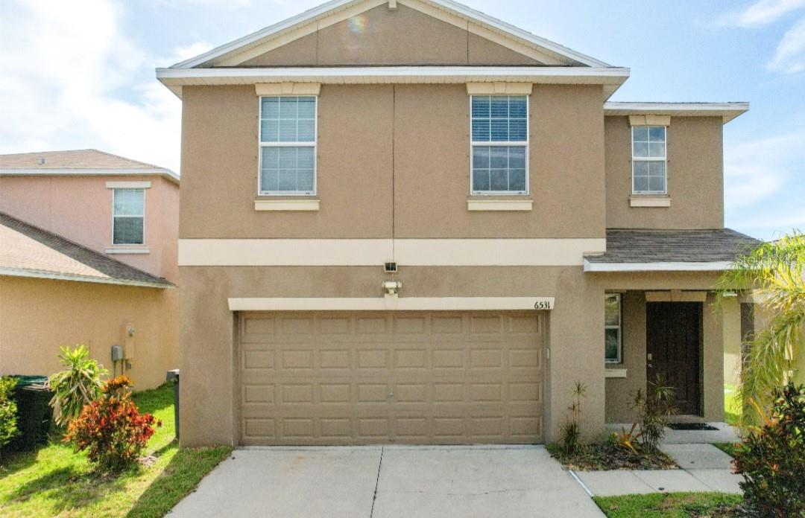832 King Leon Way, SUN CITY CENTER, FL 33573
- MLS#: TB8369244 ( Residential )
- Street Address: 832 King Leon Way
- Viewed: 21
- Price: $340,000
- Price sqft: $147
- Waterfront: Yes
- Wateraccess: Yes
- Waterfront Type: Pond
- Year Built: 2006
- Bldg sqft: 2320
- Bedrooms: 3
- Total Baths: 2
- Full Baths: 2
- Garage / Parking Spaces: 2
- Days On Market: 185
- Additional Information
- Geolocation: 27.7011 / -82.3399
- County: HILLSBOROUGH
- City: SUN CITY CENTER
- Zipcode: 33573
- Subdivision: Sun City Center
- Elementary School: Cypress Creek HB
- Middle School: Shields HB
- High School: Lennard HB
- Provided by: CARRILLO REALTY PA
- Contact: Cian Barry
- 813-850-9819

- DMCA Notice
-
DescriptionPrice improvement! Welcome to your beautiful new home in the highly desirable Renaissance 55+ community of Sun City Center! Located on a quiet street, this meticulously upgraded home features a spacious and open floor plan with all the modern touches. Upon entering the foyer through the screened breezeway you will find two generous bedrooms with a freshly updated bathroom to your right, and on the left this split floor plan home offers an inviting family room complete with surround sound, a custom built in entertainment cabinet with bookshelves and tray ceiling. This leads to the heart of this home, the kitchen, which boasts custom wood cabinets, granite countertops, and soft close cabinetsperfect for both cooking and entertaining. It even has a gas range! The primary suite provides a peaceful retreat with its tray ceiling, and en suite bath featuring a custom vanity and a large bathtub for ultimate relaxation. The primary suite offers gorgeous views of the pond and fountain behind the property and outdoor entertainment area. The screened lanai makes the home feel even more open and spacious and features some high end touches like pavers, ceiling fan, and a hot tub, perfect for enjoying the Florida weather. The tankless water heater and tankless water softener ensure efficient and reliable comfort year round. The open living room and dining area offer plenty of natural light, creating a welcoming atmosphere for family and friends. Additional upgrades include a new AC unit (2020) and furnace(2024),ensuring year round comfort. Schedule your showing today for this gorgeous turn key home!
Property Location and Similar Properties
Features
Building and Construction
- Covered Spaces: 0.00
- Exterior Features: Lighting, Rain Gutters, Sidewalk, Sliding Doors, Sprinkler Metered
- Flooring: Carpet, Ceramic Tile, Laminate, Wood
- Living Area: 1503.00
- Roof: Shingle
Land Information
- Lot Features: Landscaped, Sidewalk, Paved
School Information
- High School: Lennard-HB
- Middle School: Shields-HB
- School Elementary: Cypress Creek-HB
Garage and Parking
- Garage Spaces: 2.00
- Open Parking Spaces: 0.00
- Parking Features: Driveway, Garage Door Opener
Eco-Communities
- Water Source: Public
Utilities
- Carport Spaces: 0.00
- Cooling: Central Air
- Heating: Central, Natural Gas, Heat Pump
- Pets Allowed: Breed Restrictions, Cats OK, Dogs OK
- Sewer: Public Sewer
- Utilities: Cable Available, Electricity Connected, Natural Gas Connected, Public, Sprinkler Meter
Amenities
- Association Amenities: Clubhouse, Fence Restrictions, Fitness Center, Golf Course, Maintenance, Pool, Recreation Facilities, Vehicle Restrictions, Wheelchair Access
Finance and Tax Information
- Home Owners Association Fee Includes: Cable TV, Pool, Escrow Reserves Fund, Internet, Maintenance Grounds
- Home Owners Association Fee: 515.00
- Insurance Expense: 0.00
- Net Operating Income: 0.00
- Other Expense: 0.00
- Tax Year: 2024
Other Features
- Appliances: Cooktop, Dishwasher, Disposal, Dryer, Electric Water Heater, Ice Maker, Microwave, Range, Refrigerator, Tankless Water Heater, Washer, Water Softener
- Association Name: Communities First Management
- Country: US
- Interior Features: Built-in Features, Cathedral Ceiling(s), Ceiling Fans(s), Eat-in Kitchen, High Ceilings, Kitchen/Family Room Combo, Open Floorplan, Primary Bedroom Main Floor, Solid Surface Counters, Solid Wood Cabinets, Split Bedroom, Stone Counters, Thermostat, Tray Ceiling(s), Walk-In Closet(s), Window Treatments
- Legal Description: SUN CITY CENTER UNIT 270 LOT 15
- Levels: One
- Area Major: 33573 - Sun City Center / Ruskin
- Occupant Type: Owner
- Parcel Number: U-18-32-20-81U-000000-00015.0
- Possession: Close Of Escrow
- Style: Ranch
- View: Water
- Views: 21
- Zoning Code: PD-MU
Payment Calculator
- Principal & Interest -
- Property Tax $
- Home Insurance $
- HOA Fees $
- Monthly -
For a Fast & FREE Mortgage Pre-Approval Apply Now
Apply Now
 Apply Now
Apply NowNearby Subdivisions
Bedford E Condo
Belmont North Ph 2a
Belmont South Ph 2d
Belmont South Ph 2d Paseo Al
Belmont South Ph 2e
Belmont South Ph 2f
Belmont South Phase 2f
Caloosa Country Club Estates
Caloosa Country Club Estates U
Caloosa Sub
Club Manor
Cypress Creek
Cypress Creek Ph 4a
Cypress Creek Ph 4b
Cypress Creek Ph 5b1
Cypress Creek Ph 5c1
Cypress Creek Ph 5c3
Cypress Creek Village A
Cypress Creek Village A Rev
Cypress Crk Ph 1 2 Prcl J
Cypress Crk Ph 3 4 Prcl J
Cypress Mill
Cypress Mill Ph 1a
Cypress Mill Ph 1b
Cypress Mill Ph 1c1
Cypress Mill Ph 2
Cypress Mill Ph 3
Cypress Mill Phase 1c1
Cypress Mill Phase 3
Cypress Mills
Cypressview Ph 1
Cypressview Ph 1 Unit 1
Cypressview Ph I
Del Webb's Sun City Florida Un
Del Webbs Sun City Florida
Del Webbs Sun City Florida Un
Fairfield A Condo
Fairway Pointe
Gantree Sub
Greenbriar Sub Ph 1
Greenbriar Sub Ph 2
Huntington Condo
La Paloma Village
Montero Village
Not Applicable
Not On List
Sun City Center
Sun City Center Richmond Vill
Sun City Center Nottingham Vil
Sun City Center Unit 158 Phase
Sun City Center Unit 259
Sun City Center Unit 260
Sun City Center Unit 263
Sun City Center Unit 270
Sun City Center Unit 271
Sun City Center Unit 274 & 2
Sun City Center Unit 32a
Sun City Center Unit 32b
Sun City Center Unit 44 B
Sun City North Area
Sun Lakes Sub
Sun Lakes Subdivision Lot 63 B
The Preserve At La Paloma
Ventana North Ph 1
Villa D Este
Westwood Greens A Condo
Yorkshire Sub
Similar Properties






























