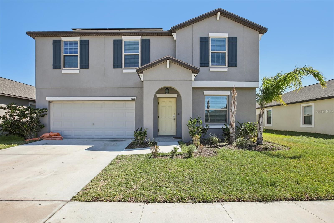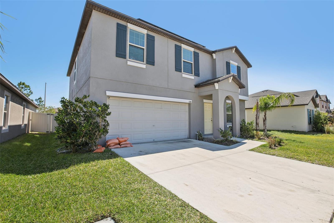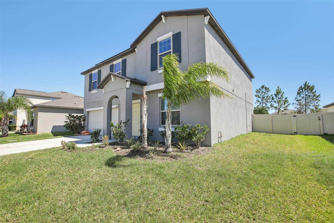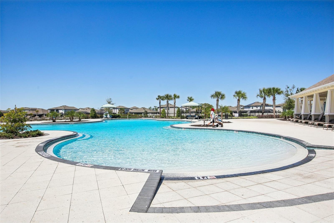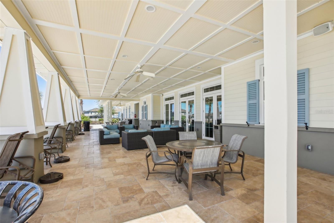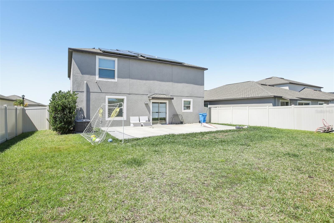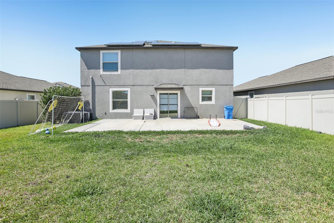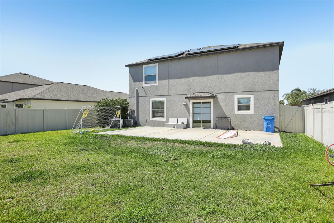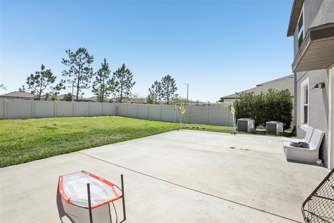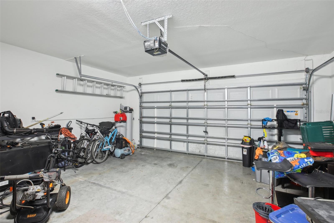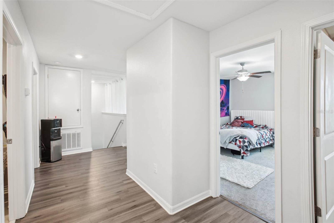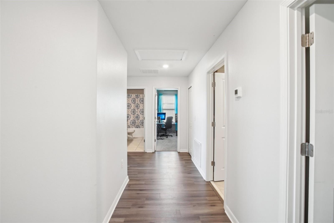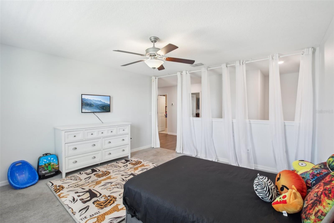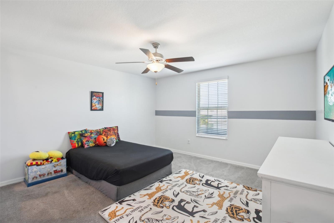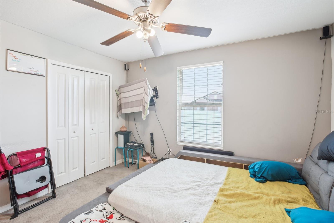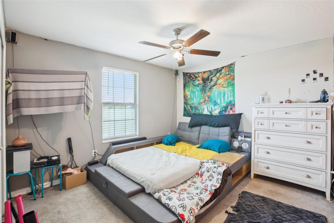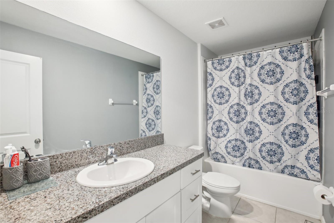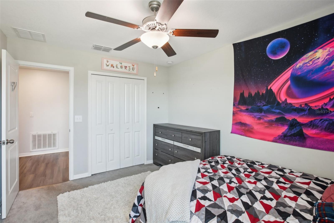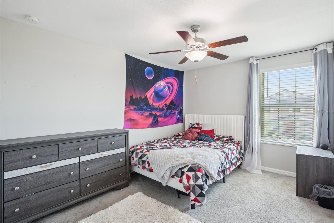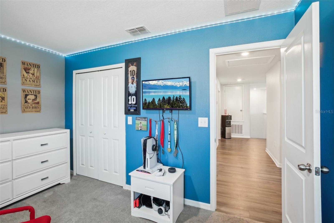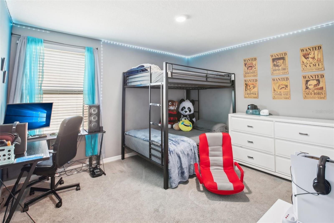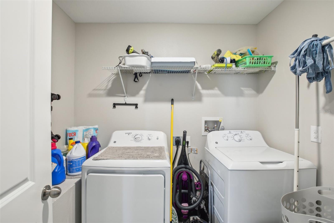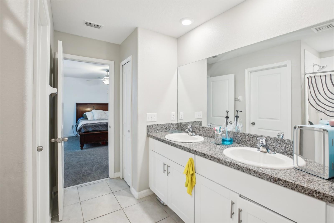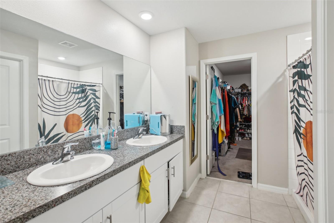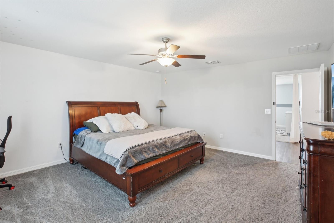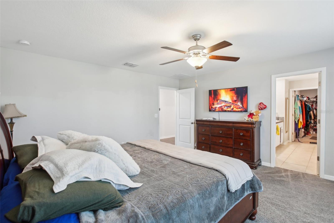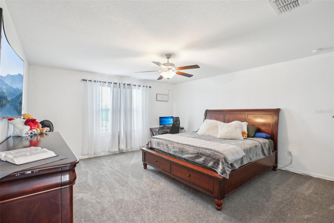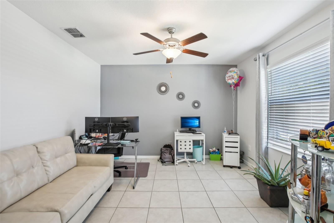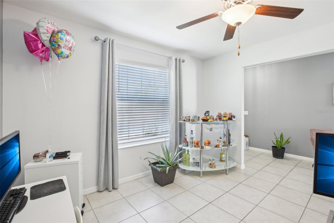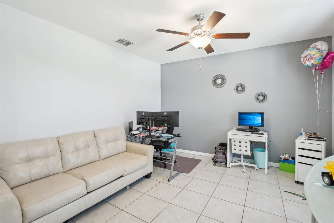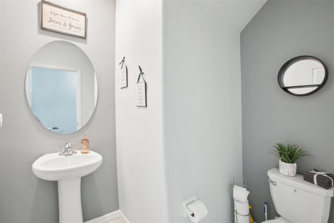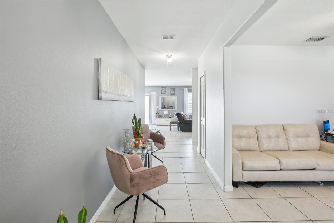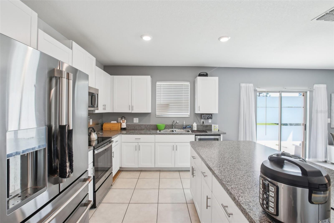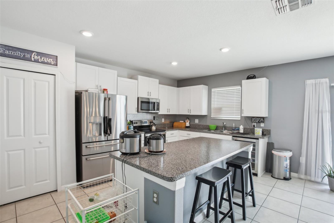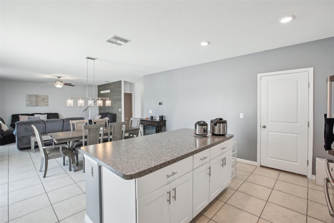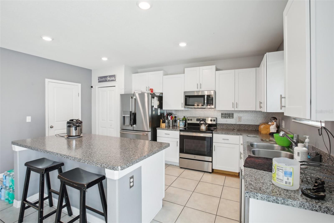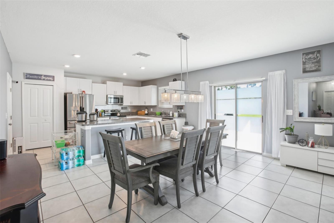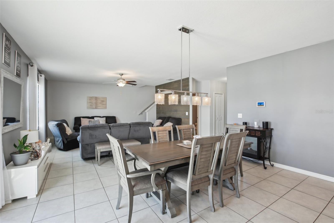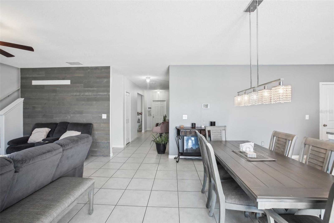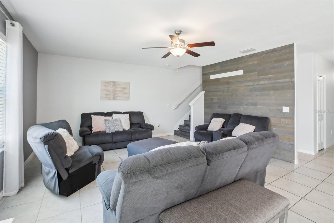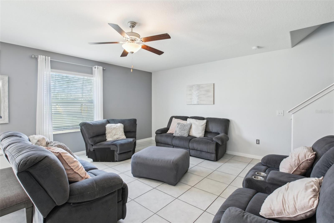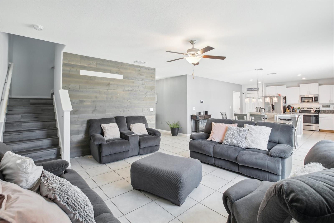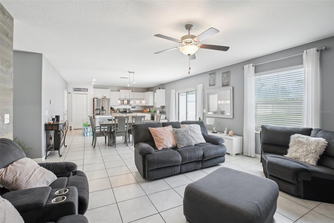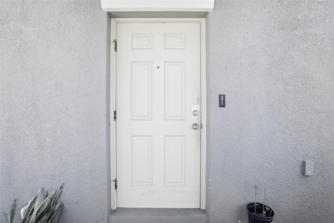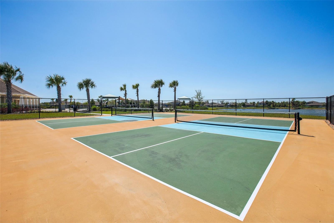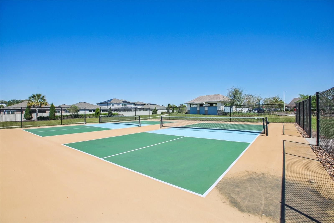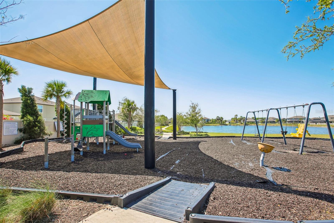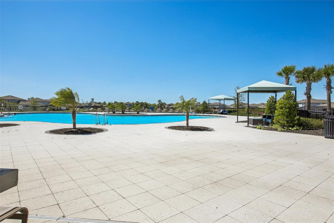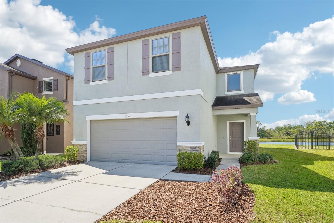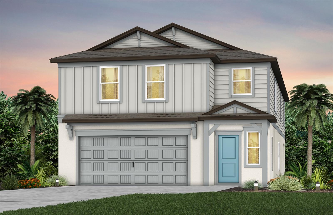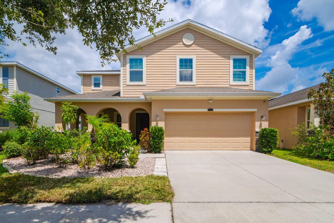11218 Sage Canyon Drive, RIVERVIEW, FL 33578
- MLS#: TB8363167 ( Residential )
- Street Address: 11218 Sage Canyon Drive
- Viewed: 63
- Price: $447,979
- Price sqft: $150
- Waterfront: No
- Year Built: 2020
- Bldg sqft: 2984
- Bedrooms: 4
- Total Baths: 3
- Full Baths: 2
- 1/2 Baths: 1
- Garage / Parking Spaces: 2
- Days On Market: 208
- Additional Information
- Geolocation: 27.8382 / -82.3393
- County: HILLSBOROUGH
- City: RIVERVIEW
- Zipcode: 33578
- Elementary School: Sessums HB
- Middle School: Rodgers HB
- High School: Spoto High HB
- Provided by: RADIUS REALTY GROUP LLC
- Contact: Guillermo Gomez
- 407-541-0779

- DMCA Notice
-
DescriptionEnvision a home where cherished family memories effortlessly come to life. This isnt merely a house; its a remarkable upgrade to your lifestyle. Imagine yourself in a beautiful, modern single family residence featuring 4 spacious bedrooms and 3 well appointed bathrooms, crafted for your comfort and convenience. As you enter, the welcoming open floor plan draws you into a generously sized kitchen centered around an islandperfect for hosting gatherings. Expansive dining and family rooms blend seamlessly together, while a multifunctional flex room offers the flexibility for a home office or a cozy library retreat. Head upstairs, and youll discover a loft area ideal for additional living space, as well as a luxurious master suite equipped with a walk in closet and dual sinksyour own private escape. With the added convenience of upstairs laundry facilities and a cozy 2 car garage, this home transcends mere shelter; it presents a space to truly flourish. Large windows welcome an abundance of natural light, elevating the homes warm and inviting ambiance. Subtle gray tones on the walls harmonize beautifully with the elegant tile flooring, creating a chic and adaptable aesthetic. The open design effortlessly connects the living area with the dining space and kitchen, making it a perfect venue for family gatherings. This stylish kitchen boasts a pristine warm cream cabinetry, and an island that combines practicality with elegance. Solar panels, delivered debt free. Take advantage of this opportunity to enjoy renewable energy and electricity savings. Ideal for a sustainable and worry free life!
Property Location and Similar Properties
Features
Building and Construction
- Covered Spaces: 0.00
- Exterior Features: Hurricane Shutters, Private Mailbox, Sidewalk
- Fencing: Fenced, Vinyl
- Flooring: Carpet, Ceramic Tile
- Living Area: 2584.00
- Roof: Shingle
Land Information
- Lot Features: In County
School Information
- High School: Spoto High-HB
- Middle School: Rodgers-HB
- School Elementary: Sessums-HB
Garage and Parking
- Garage Spaces: 2.00
- Open Parking Spaces: 0.00
Eco-Communities
- Water Source: Public
Utilities
- Carport Spaces: 0.00
- Cooling: Central Air
- Heating: Central
- Pets Allowed: Yes
- Sewer: Public Sewer
- Utilities: Cable Available
Amenities
- Association Amenities: Clubhouse, Playground, Pool
Finance and Tax Information
- Home Owners Association Fee Includes: Management, Pool
- Home Owners Association Fee: 107.00
- Insurance Expense: 0.00
- Net Operating Income: 0.00
- Other Expense: 0.00
- Tax Year: 2024
Other Features
- Appliances: Dishwasher, Disposal, Dryer, Microwave, Range, Refrigerator, Washer
- Association Name: Bery
- Association Phone: 7273865575
- Country: US
- Interior Features: Eat-in Kitchen, Open Floorplan
- Legal Description: VENTANA
- Levels: Two
- Area Major: 33578 - Riverview
- Occupant Type: Owner
- Parcel Number: U-30-30-20-B6B-000005-00006.0
- Style: Contemporary
- Views: 63
- Zoning Code: PD
Payment Calculator
- Principal & Interest -
- Property Tax $
- Home Insurance $
- HOA Fees $
- Monthly -
For a Fast & FREE Mortgage Pre-Approval Apply Now
Apply Now
 Apply Now
Apply NowNearby Subdivisions
A Rep Of Las Brisas Las
A Rep Of Las Brisas & Las
A35 Fern Hill Phase 1a
Alafia Pointe Estates
Alafia Shores 1st Add
Arbor Park
Ashley Oaks
Ashley Oaks Unit 2
Avelar Creek North
Avelar Creek South
Balmboyette Area
Bloomingdale Hills Sec A U
Bloomingdale Hills Sec B U
Bloomingdale Ridge
Bloomingdale Ridge Ph 3
Bridges
Brussels Boy Ph Iii Iv
Byars Riverview Acres Rev
Covewood
Eagle Watch
Fern Hill Ph 1a
Fern Hill Phase 1a
Hancock Sub
Happy Acres Sub 1 S
Ivy Estates
Lake Fantasia
Lake Fantasia Platted Sub
Lake St Charles
Lake St Charles Unit 10
Lake St Charles Unit 9
Magnolia Creek
Magnolia Creek Phase 2
Magnolia Park Central Ph A
Magnolia Park Northeast F
Magnolia Park Northeast Prcl
Magnolia Park Northeast Reside
Magnolia Park Southeast B
Magnolia Park Southeast C2
Magnolia Park Southwest G
Mariposa Ph 1
Mariposa Ph 2a 2b
Mariposa Ph 2a & 2b
Medford Lakes Ph 1
Not On List
Oak Creek
Oak Creek Prcl 1a
Oak Creek Prcl 1b
Oak Creek Prcl 1c1
Oak Creek Prcl 1c2
Oak Creek Prcl 4
Park Creek
Park Creek Ph 1a
Park Creek Ph 2b
Park Creek Ph 3a
Park Creek Ph 4b
Park Creek Phase 1c
Parkway Center Single Family P
Pavilion Ph 2
Pavilion Ph 2 Lot 3
Providence Oaks
Providence Ranch
Providence Reserve
Quintessa Sub
River Pointe Sub
Riverside Bluffs
Riverview Crest
Riverview Meadows Ph 2
Riverview Meadows Phase1a
Sanctuary Ph 2
Sanctuary Ph 3
Sand Ridge Estates
South Creek Phases 2a 2b And 2
South Crk Ph 2a 2b 2c
South Pointe
South Pointe Ph 3a 3b
South Pointe Ph 4
Southcreek
Spencer Glen
Spencer Glen North
Spencer Glen South
Subdivision Of The E 2804 Ft O
Tamiami Townsite Rev
Timber Creek
Timbercreek Ph 1
Timbercreek Ph 2a 2b
Timbercreek Ph 2a & 2b
Twin Creeks Ph 1 2
Unplatted
Ventana Grvs Ph 1
Ventana Grvs Ph 2b
Villages Of Lake St Charles Ph
Waterstone Lakes Ph 2
Watson Glen Ph 1
Wilson Manor
Winthrop Village Ph 2fb
Winthrop Village Ph One-b
Winthrop Village Ph Oneb
Winthrop Village Ph Two-e
Winthrop Village Ph Twoa
Winthrop Village Ph Twoe
Similar Properties

