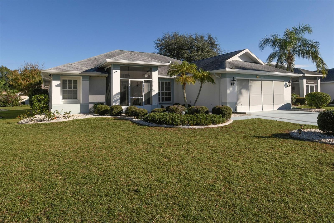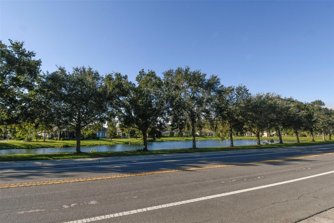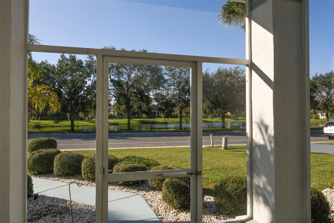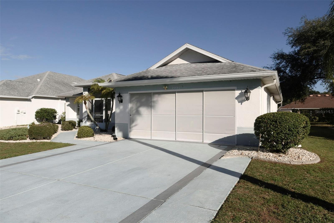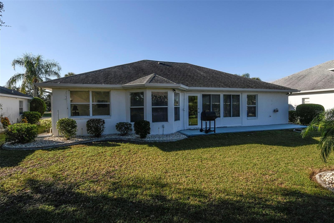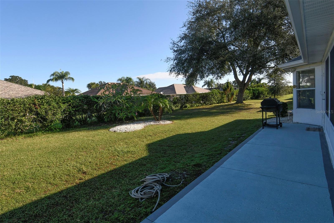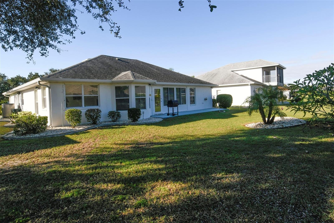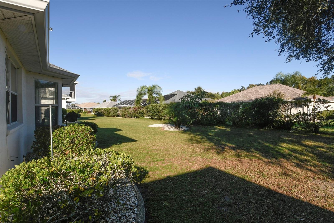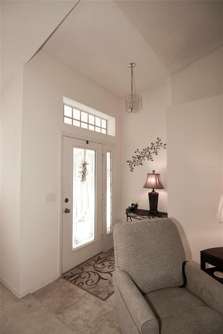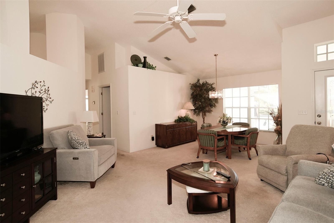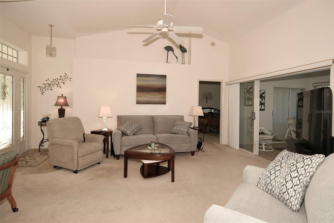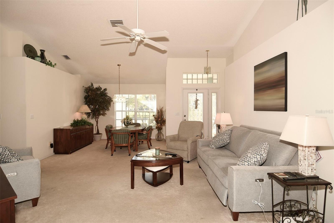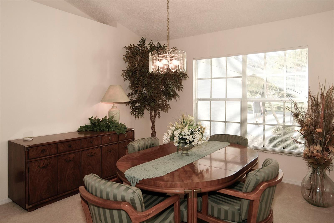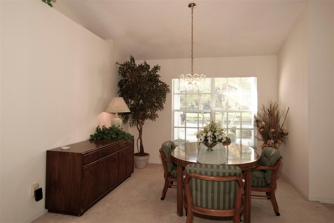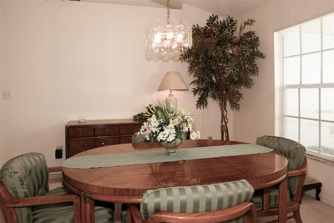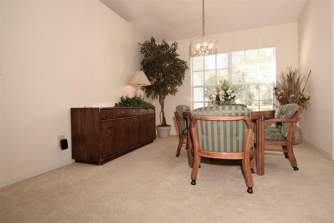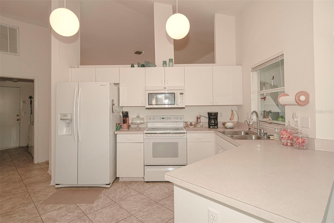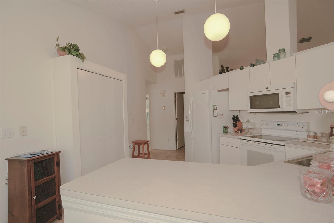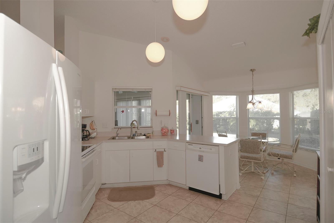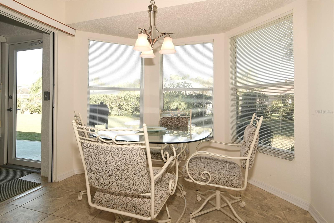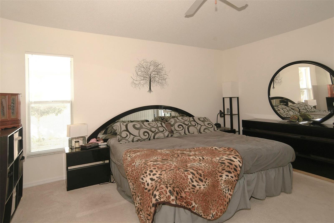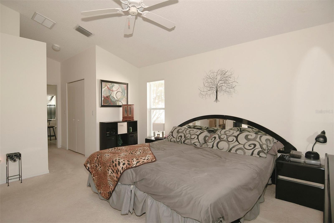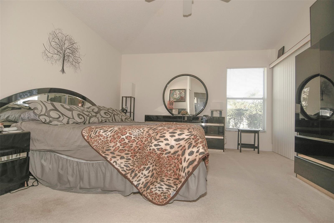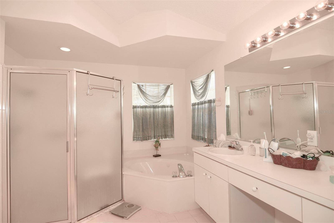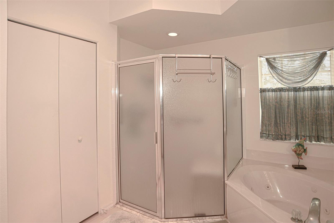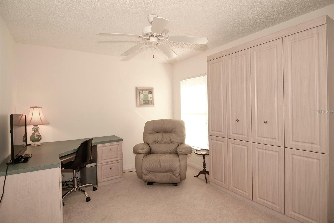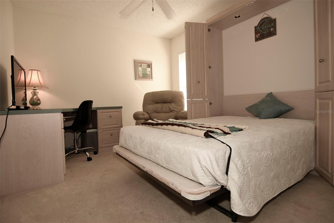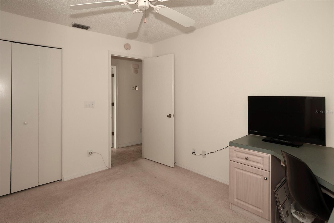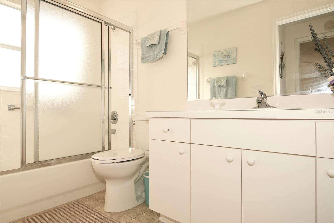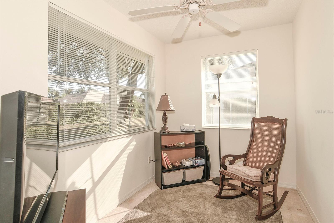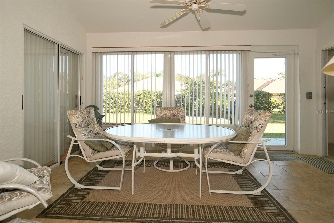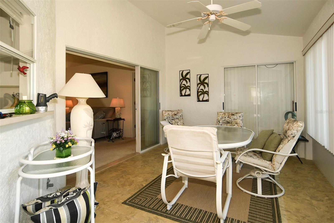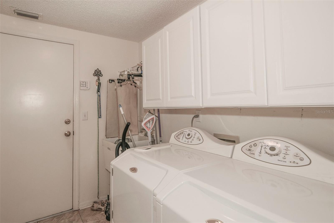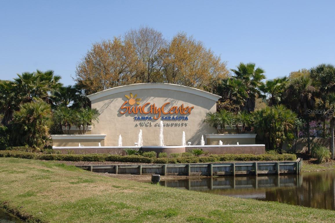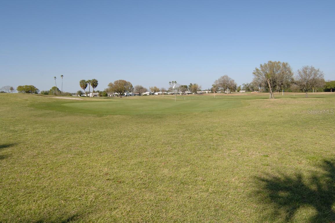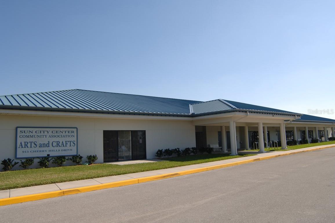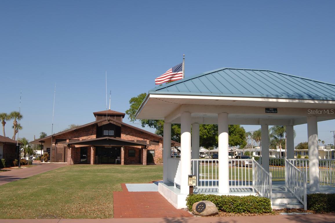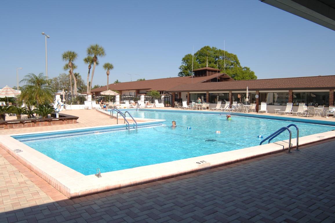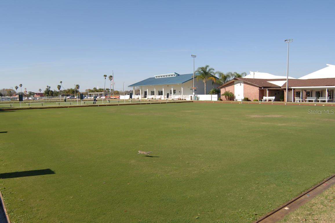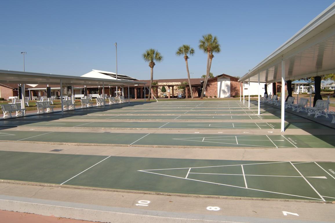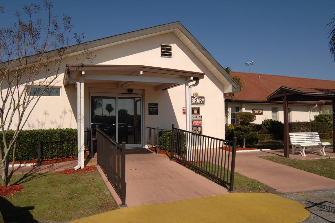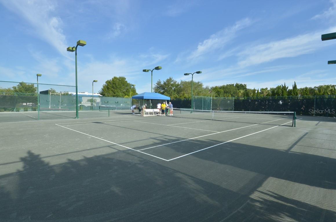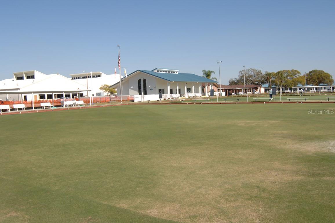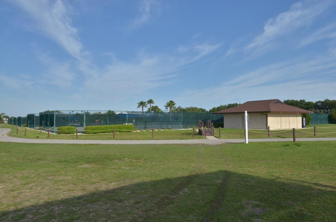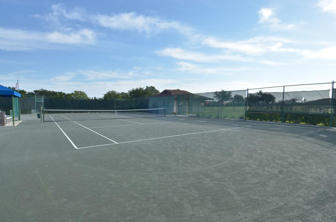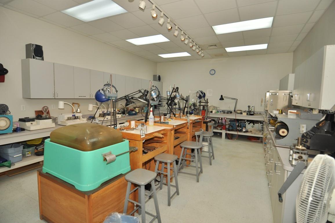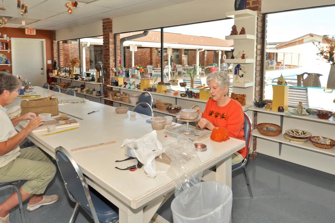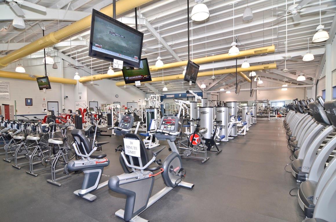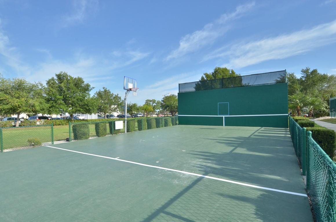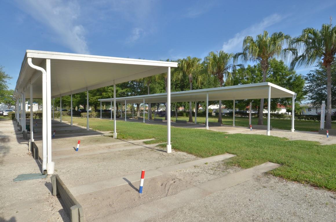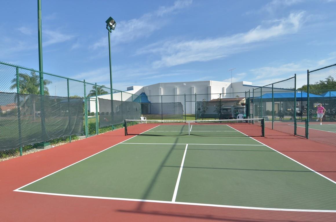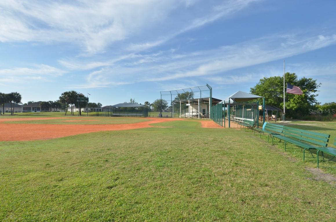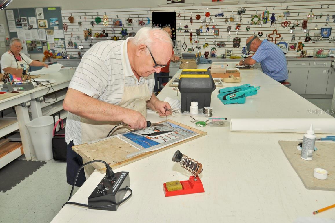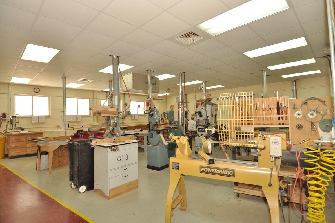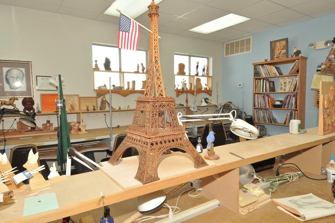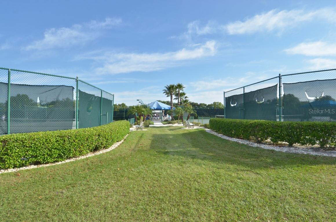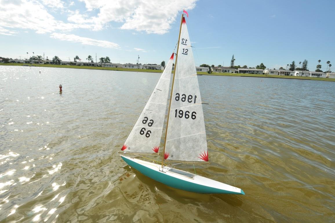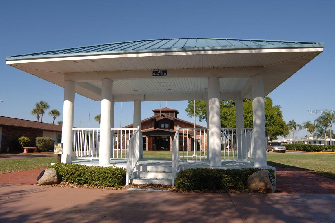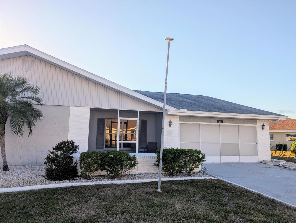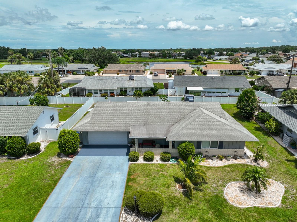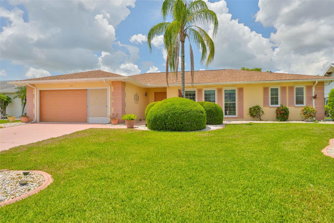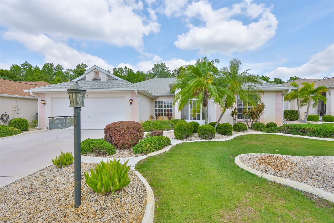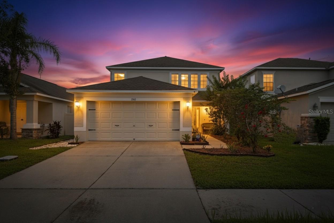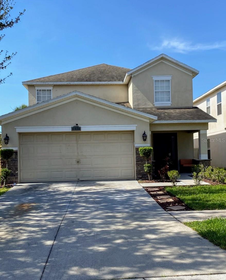2451 Del Webb Boulevard, SUN CITY CENTER, FL 33573
- MLS#: TB8308701 ( Residential )
- Street Address: 2451 Del Webb Boulevard
- Viewed: 19
- Price: $264,999
- Price sqft: $118
- Waterfront: Yes
- Wateraccess: Yes
- Waterfront Type: Pond
- Year Built: 1996
- Bldg sqft: 2239
- Bedrooms: 2
- Total Baths: 2
- Full Baths: 2
- Garage / Parking Spaces: 2
- Days On Market: 378
- Additional Information
- Geolocation: 27.7403 / -82.3419
- County: HILLSBOROUGH
- City: SUN CITY CENTER
- Zipcode: 33573
- Subdivision: Sun City Center
- Provided by: CENTURY 21 BEGGINS ENTERPRISES
- Contact: Bob Pasquarello
- 813-634-5517

- DMCA Notice
-
DescriptionBack on market with no fault to the sellers. Welcome to a Charming Kingston Model Home with Breathtaking 'Golden Pond' Views Discover the allure of this 1,673 sq. ft. Kingston model home, offering the perfect setting for your primary residence, a cozy winter getaway, or a fantastic rental opportunity. This lovely home is situated a short golf cart ride away from the vibrant Sun City Center Community Association Main campus where all the activities happen! Impeccably maintained, this home features a spacious owner's suite with an en suite bath, complete with a walk in shower and a relaxing jetted garden tub. You will love the dual walk in closets for all your wardrobe needs. The split floor plan has a roomy second bedroom that comes with a built in Murphy bed and a matching desk, providing versatility to accommodate various needs. A bright and airy study offers endless possibilities, whether you envision it as a library or a craft room. The kitchen, equipped with white appliances, is conveniently located, just steps away from the breakfast nook, dining room, and Florida room. This setup ensures seamless transitions for both casual meals and entertaining guests. The Florida room is a standout feature, boasting a raised floor that provides a 'no step' entry while seamlessly moving between the living room, breakfast area, and the owner's suite. Enjoy the peaceful backyard or tranquil views of 'Golden Pond' from the screened front porch. This home has the desirable floor plan, square footage, and good bones you are looking for! It's just waiting for your personal touch and taste to make it your own! Full of Volunteer Opportunities such as the Sun City Center Emergency Squad, Samaritan Services, and Security Patrol, you could find yourself in the second career of your life! Convenience is at your doorstep, with shopping and services easily accessible by golf cart. Additionally, Sun City Center places you in proximity to world class beaches, exciting theme parks, enriching cultural destinations, and major travel hubs. Your new home opens the door to endless recreational and exploratory opportunities. This is why Realtor.com and Travel & Leisure Magazine named Sun City Center as the TOP RETIREMENT COMMUNITY in the UNITED STATES?! Join us and live the life you've always dreamed of in a 55 and better paradise!
Property Location and Similar Properties
Features
Building and Construction
- Builder Model: Kingston
- Builder Name: WCI
- Covered Spaces: 0.00
- Exterior Features: Sidewalk
- Flooring: Carpet, Ceramic Tile
- Living Area: 1673.00
- Roof: Shingle
Land Information
- Lot Features: In County, Paved, Unincorporated
Garage and Parking
- Garage Spaces: 2.00
- Open Parking Spaces: 0.00
- Parking Features: Driveway, Garage Door Opener
Eco-Communities
- Water Source: Public
Utilities
- Carport Spaces: 0.00
- Cooling: Central Air
- Heating: Central, Electric, Heat Pump
- Pets Allowed: Cats OK, Dogs OK, Yes
- Sewer: Public Sewer
- Utilities: Cable Connected, Electricity Connected, Fire Hydrant, Public, Sewer Connected, Water Connected
Amenities
- Association Amenities: Basketball Court, Clubhouse, Fitness Center, Handicap Modified, Pickleball Court(s), Pool, Recreation Facilities, Security, Shuffleboard Court, Spa/Hot Tub, Storage, Tennis Court(s), Wheelchair Access
Finance and Tax Information
- Home Owners Association Fee Includes: Pool, Management, Recreational Facilities
- Home Owners Association Fee: 105.00
- Insurance Expense: 0.00
- Net Operating Income: 0.00
- Other Expense: 0.00
- Tax Year: 2023
Other Features
- Appliances: Dishwasher, Disposal, Dryer, Electric Water Heater, Kitchen Reverse Osmosis System, Microwave, Range, Refrigerator, Washer, Water Softener
- Association Name: Kathy Trimmer
- Association Phone: 813-333-1047
- Country: US
- Furnished: Unfurnished
- Interior Features: Living Room/Dining Room Combo, Primary Bedroom Main Floor, Split Bedroom, Walk-In Closet(s), Window Treatments
- Legal Description: SUN CITY CENTER UNIT 163 LOT 7 BLOCK 4
- Levels: One
- Area Major: 33573 - Sun City Center / Ruskin
- Occupant Type: Vacant
- Parcel Number: U-31-31-20-2VX-000004-00007.0
- Possession: Close Of Escrow
- Style: Florida
- View: Park/Greenbelt, Water
- Views: 19
- Zoning Code: PD-MU
Payment Calculator
- Principal & Interest -
- Property Tax $
- Home Insurance $
- HOA Fees $
- Monthly -
For a Fast & FREE Mortgage Pre-Approval Apply Now
Apply Now
 Apply Now
Apply NowNearby Subdivisions
Bedford E Condo
Belmont North Ph 2a
Belmont South Ph 2d
Belmont South Ph 2d Paseo Al
Belmont South Ph 2e
Belmont South Ph 2f
Belmont South Phase 2f
Caloosa Country Club Estates
Caloosa Country Club Estates U
Caloosa Sub
Club Manor
Cypress Creek
Cypress Creek Ph 4a
Cypress Creek Ph 4b
Cypress Creek Ph 5b1
Cypress Creek Ph 5c1
Cypress Creek Ph 5c3
Cypress Creek Village A
Cypress Creek Village A Rev
Cypress Crk Ph 1 2 Prcl J
Cypress Crk Ph 3 4 Prcl J
Cypress Mill
Cypress Mill Ph 1a
Cypress Mill Ph 1b
Cypress Mill Ph 1c1
Cypress Mill Ph 2
Cypress Mill Ph 3
Cypress Mill Phase 1c1
Cypress Mill Phase 3
Cypress Mills
Cypressview Ph 1 Unit 1
Cypressview Ph I
Del Webb's Sun City Florida Un
Del Webbs Sun City Florida
Del Webbs Sun City Florida Un
Fairfield A Condo
Fairway Pointe
Gantree Sub
Greenbriar Sub Ph 1
Greenbriar Sub Ph 2
Huntington Condo
La Paloma Village
Montero Village
Not Applicable
Not On List
Sun City Center
Sun City Center Richmond Vill
Sun City Center Nottingham Vil
Sun City Center Unit 158 Phase
Sun City Center Unit 259
Sun City Center Unit 260
Sun City Center Unit 263
Sun City Center Unit 270
Sun City Center Unit 271
Sun City Center Unit 274 & 2
Sun City Center Unit 32a
Sun City Center Unit 32b
Sun City Center Unit 44 B
Sun City North Area
Sun Lakes Sub
Sun Lakes Subdivision Lot 63 B
The Preserve At La Paloma
Ventana North Ph 1
Villa D Este
Westwood Greens A Condo
Yorkshire Sub
Similar Properties

