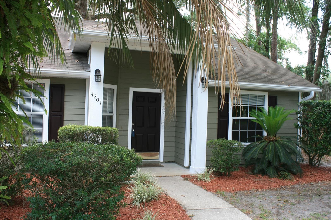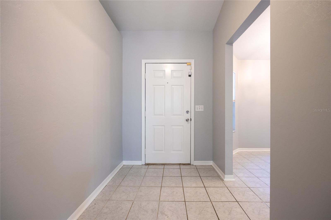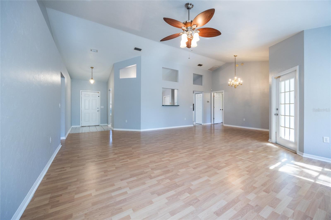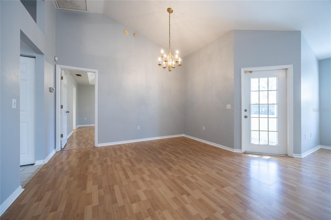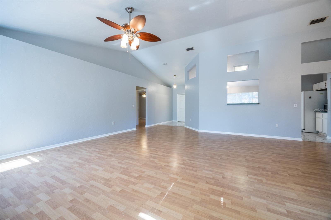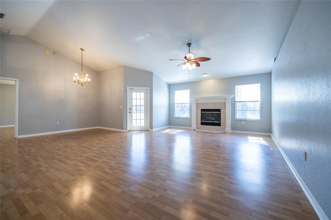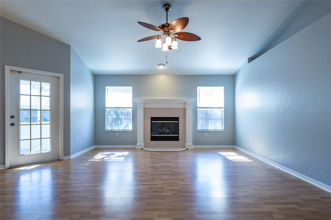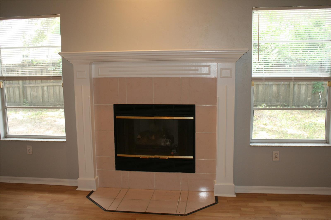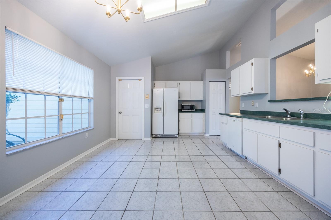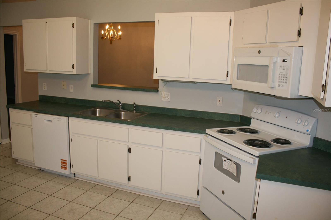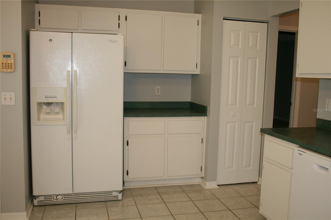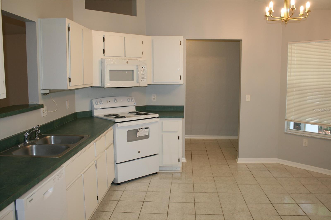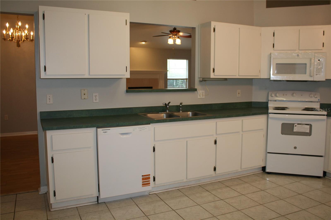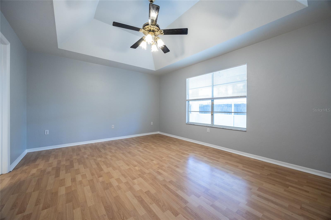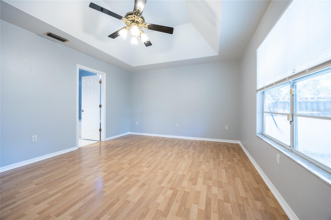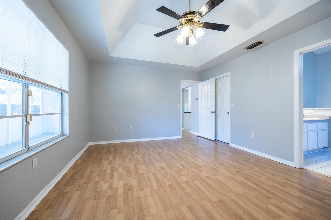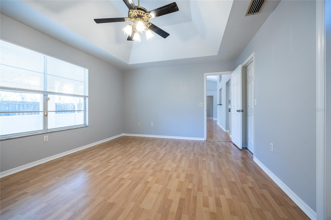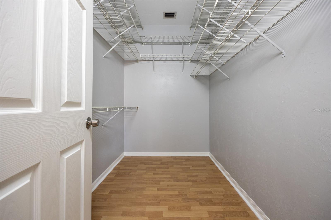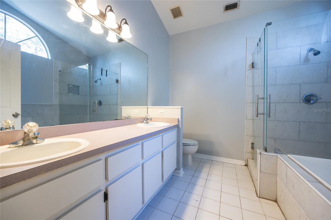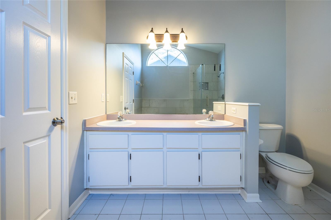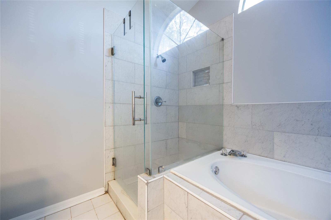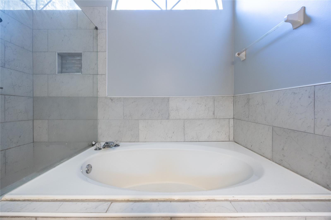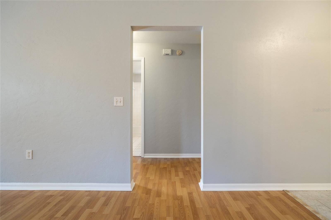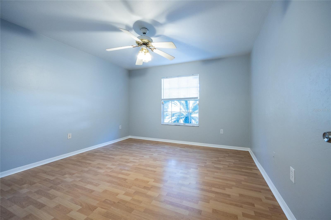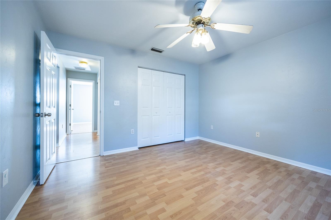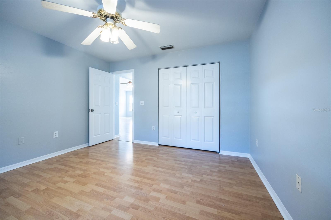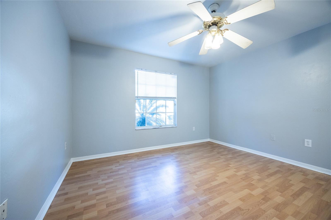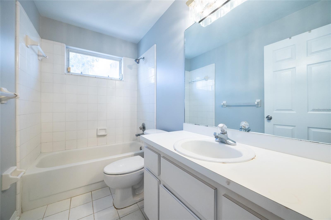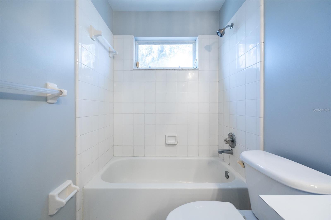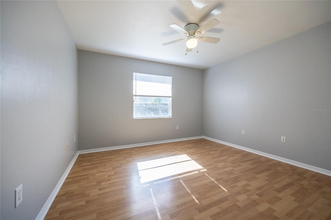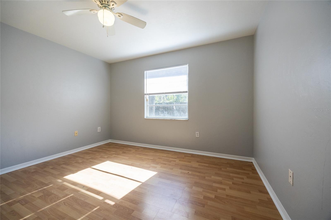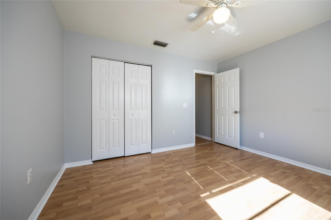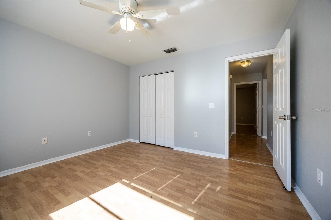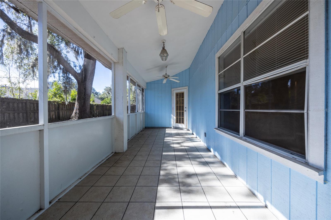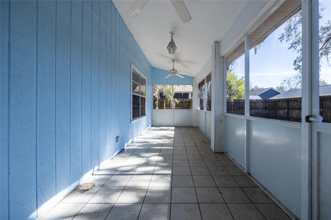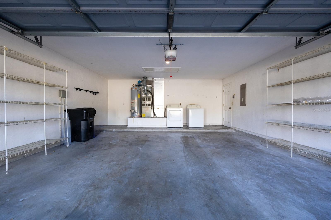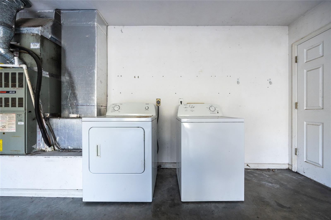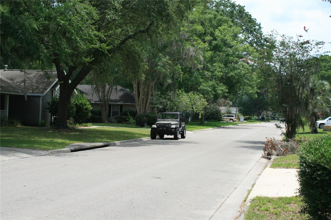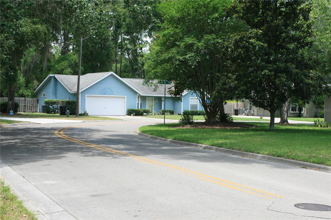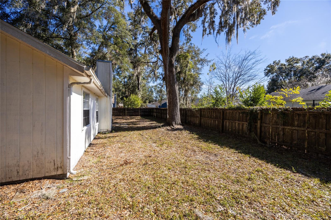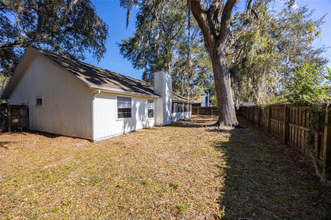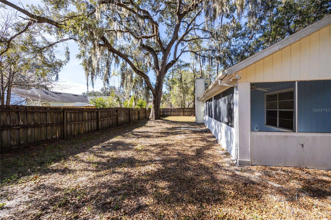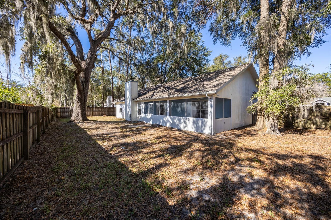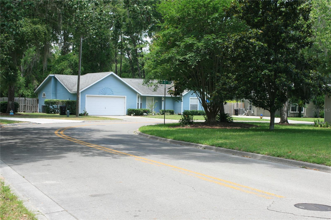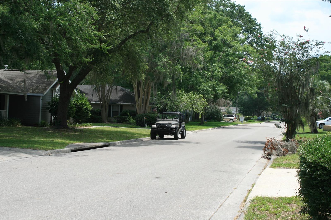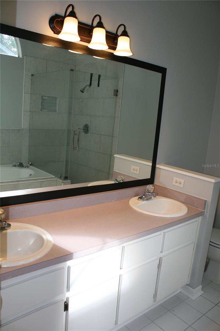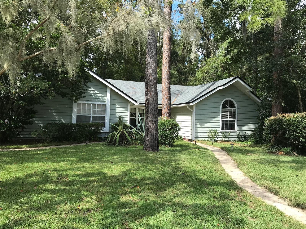4201 60th Avenue, GAINESVILLE, FL 32653
- MLS#: GC531448 ( Residential )
- Street Address: 4201 60th Avenue
- Viewed: 1
- Price: $319,950
- Price sqft: $135
- Waterfront: No
- Year Built: 1994
- Bldg sqft: 2365
- Bedrooms: 3
- Total Baths: 2
- Full Baths: 2
- Garage / Parking Spaces: 2
- Days On Market: 67
- Additional Information
- Geolocation: 29.7098 / -82.3872
- County: ALACHUA
- City: GAINESVILLE
- Zipcode: 32653
- Subdivision: Grand Central Sta Cluster Ph I
- Elementary School: William S. Talbot Elem School
- Middle School: Westwood Middle School AL
- High School: Gainesville High School AL
- Provided by: RE/MAX PROFESSIONALS
- Contact: Robert Ryczek
- 352-375-1002

- DMCA Notice
-
DescriptionThis great 3 bedroom 2 bath home conveniently located in Grand Central Station, off NW 43rd St. Close to most everything, shopping, restaurants, and more. Walk to the Elementary school. Recently painted inside and out. High vaulted ceilings. All new appliances but the Refrigerator. Home has ceramic tile floors in the kitchen and bathrooms, and wood laminate in the main living area and bedrooms, no carpet! Lots of extra shelving in the closets. There is a gas fireplace, to use on the cold winter nights. Home also has a nice screened porch that looks over the back, privacy fenced yard. Great for outdoor living and entertaining. In addition, there is a 2 car garage, for your cars or storage needs. Hurry to view, this should not last long!
Property Location and Similar Properties
Features
Building and Construction
- Covered Spaces: 0.00
- Exterior Features: Lighting, Rain Gutters, Sidewalk
- Fencing: Wood
- Flooring: Ceramic Tile, Laminate
- Living Area: 1678.00
- Other Structures: Other
- Roof: Shingle
Property Information
- Property Condition: Completed
Land Information
- Lot Features: City Limits
School Information
- High School: Gainesville High School-AL
- Middle School: Westwood Middle School-AL
- School Elementary: William S. Talbot Elem School-AL
Garage and Parking
- Garage Spaces: 2.00
- Open Parking Spaces: 0.00
- Parking Features: Driveway, Off Street
Eco-Communities
- Water Source: Public
Utilities
- Carport Spaces: 0.00
- Cooling: Central Air
- Heating: Natural Gas
- Pets Allowed: Yes
- Sewer: Public Sewer
- Utilities: Cable Available, Electricity Connected, Natural Gas Connected, Sewer Connected, Underground Utilities, Water Connected
Finance and Tax Information
- Home Owners Association Fee: 115.00
- Insurance Expense: 0.00
- Net Operating Income: 0.00
- Other Expense: 0.00
- Tax Year: 2024
Other Features
- Appliances: Dishwasher, Disposal, Gas Water Heater, Microwave, Range, Refrigerator
- Association Name: Karen Coullias
- Association Phone: 352-204-8176
- Country: US
- Furnished: Unfurnished
- Interior Features: Ceiling Fans(s), Eat-in Kitchen, High Ceilings, Living Room/Dining Room Combo, Open Floorplan, Primary Bedroom Main Floor, Split Bedroom, Thermostat, Tray Ceiling(s), Vaulted Ceiling(s), Walk-In Closet(s), Window Treatments
- Legal Description: GRAND CENTRAL STATION CLUSTER S/D PHASE 1 PB R-21 & 22 LOT 8 OR 2588/0493
- Levels: One
- Area Major: 32653 - Gainesville
- Occupant Type: Vacant
- Parcel Number: 06020-020-008
- Style: Contemporary
- Zoning Code: RSF2
Payment Calculator
- Principal & Interest -
- Property Tax $
- Home Insurance $
- HOA Fees $
- Monthly -
For a Fast & FREE Mortgage Pre-Approval Apply Now
Apply Now
 Apply Now
Apply NowNearby Subdivisions
Apple Tree Ph I
Blues Creek
Deer Rrunsd Ph I
Deer Run Iii
Grand Central Sta Cluster Ph I
Hammock The
Hidden Lake
Mile Run
Mile Run East Ph Vi
Mile Run Ph 1c Rep
Mile Run Ph Iii
Millhopper Forest Ph 1a
Millhopper Road Estates
No Subdivision
Northwood Oaks
Northwood Pines
Not Available-other
San Felasco Estates
Sterling Place
Sutters Landing Ph I
Sutters Landing Ph Iii
Turkey Creek Forest
Union Square Cluster
Weschester
Weschester Cluster Ph 1
Weschester Cluster Sd Ph Iv
Woodfield
Similar Properties

