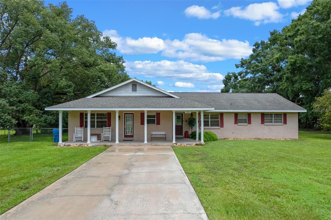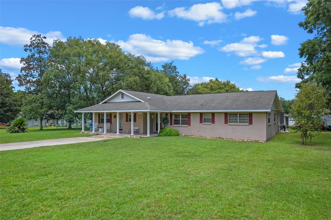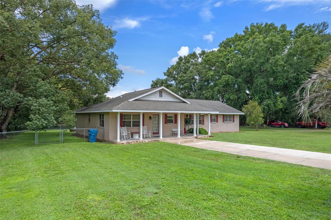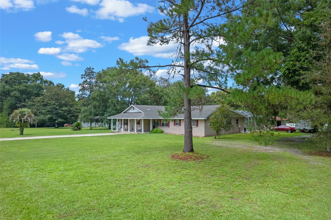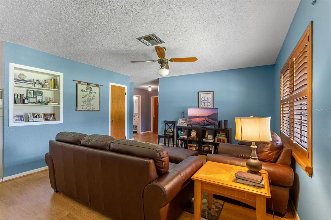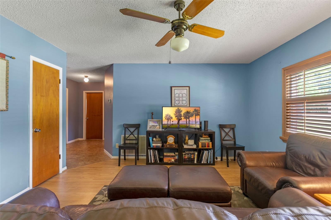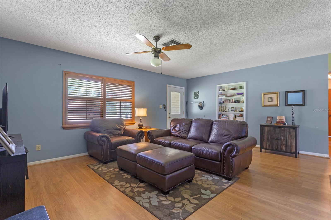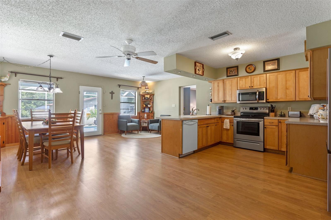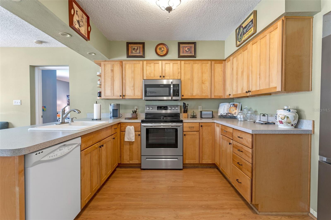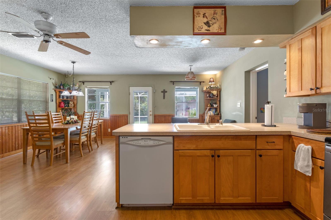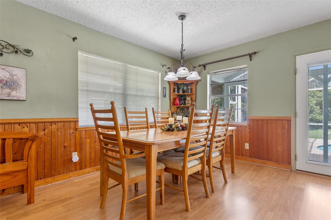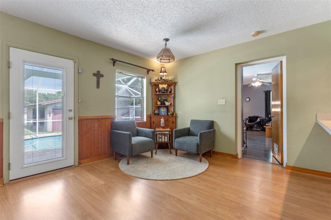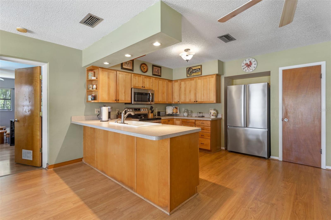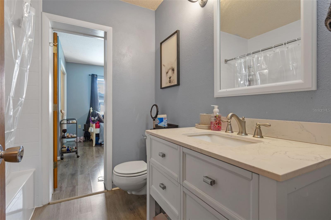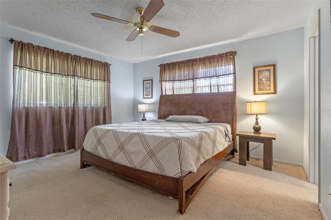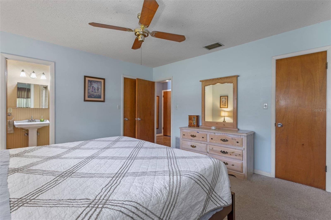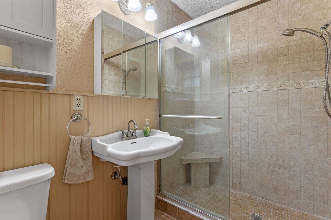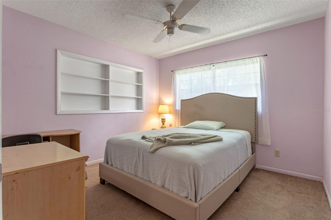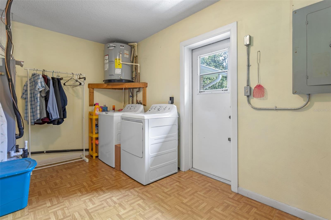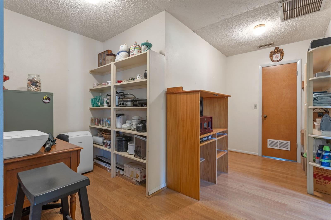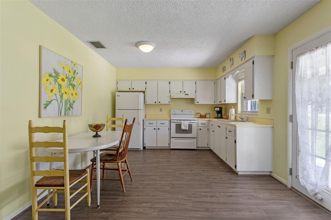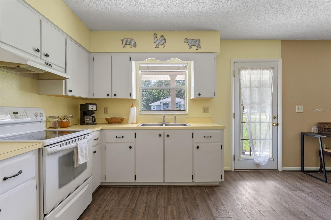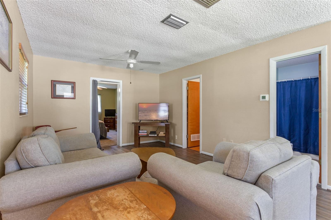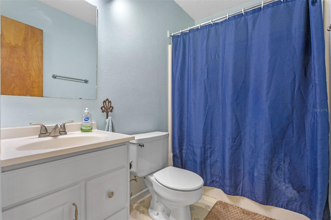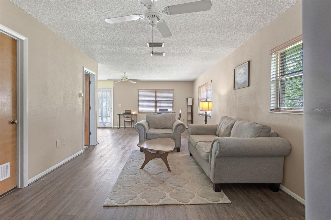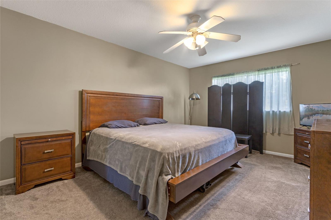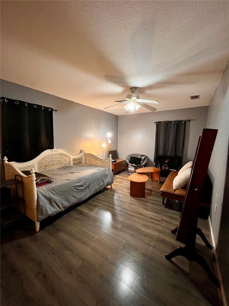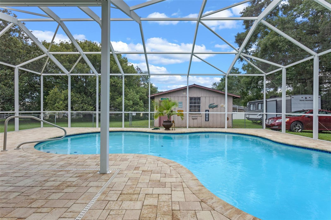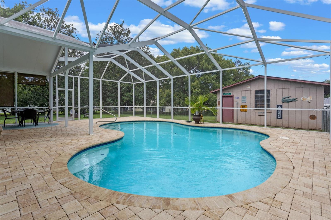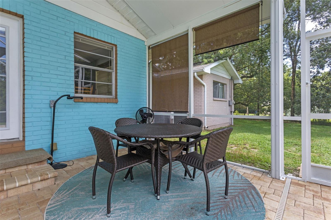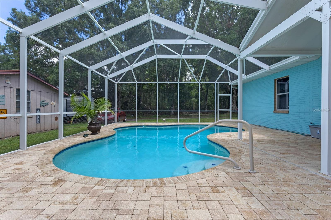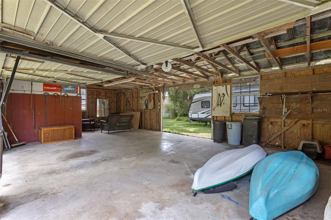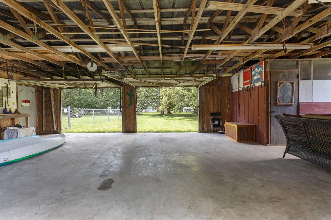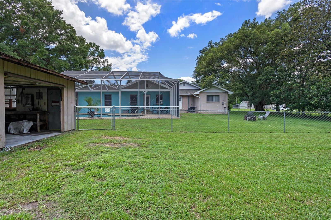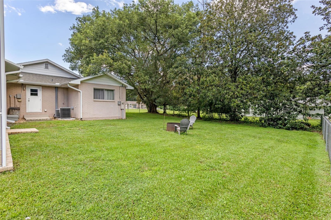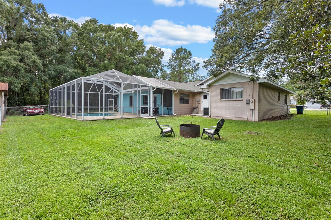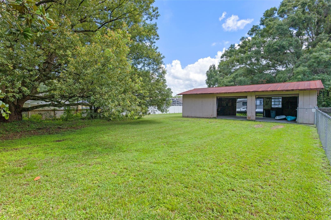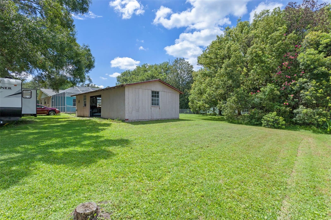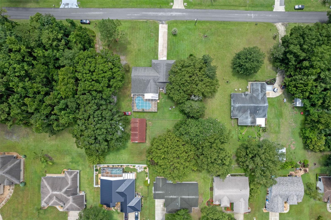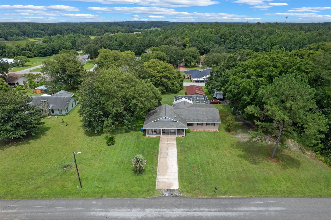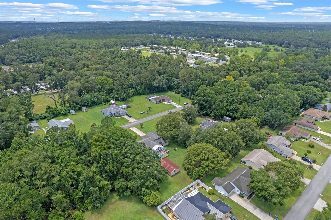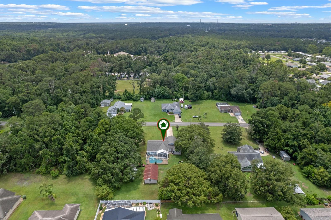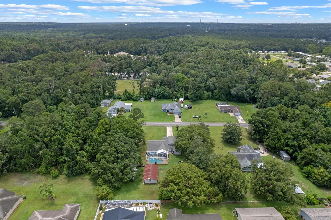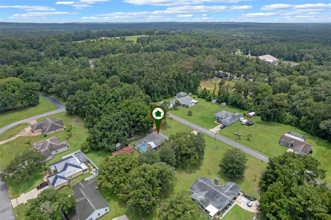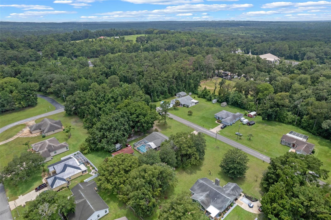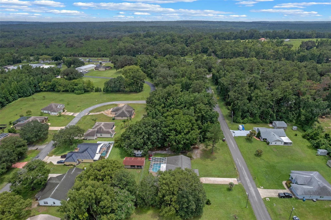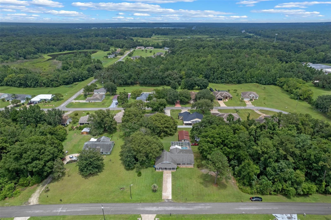7484 Redbud Lane, BROOKSVILLE, FL 34601
- MLS#: V4943753 ( Residential )
- Street Address: 7484 Redbud Lane
- Viewed: 24
- Price: $514,000
- Price sqft: $165
- Waterfront: No
- Year Built: 1979
- Bldg sqft: 3107
- Bedrooms: 4
- Total Baths: 3
- Full Baths: 3
- Garage / Parking Spaces: 2
- Days On Market: 26
- Additional Information
- Geolocation: 28.5422 / -82.3576
- County: HERNANDO
- City: BROOKSVILLE
- Zipcode: 34601
- Provided by: LPT REALTY, LLC
- Contact: Ann Marie Nordman
- 877-366-2213

- DMCA Notice
-
DescriptionSpacious Home with Pool, Guest Suite & Rental Potential Theres plenty of room hereinside and out! This concrete block home has a nice layout with 4 bedrooms, 3 baths, two living areas, and a big laundry room with lots of shelving. Attached by a transition hallway, walk into the private guest suite with its own separate entrance. It has a full kitchen, living area, and a huge bonus room that works great as a 4th bedroom perfect for guests, visitors, or even rental income. Out back, youll love the screened pool and lanai, plus a very cool detached 2 car garage/workshop (720 sq ft!) with enough space to park a boat, car, and golf cartwith tons of storage to spare. Theres also a fenced quarter acre backyard for pets, gardening, or just hanging outAND an RV/EV hook up ready to go. This is a golf cart friendly community with wooded hiking trails, so its easy to get out and explore. The roof was replaced in 2023, and the whole property is surrounded by gorgeous oak, magnolia, camphor treesand even bamboofor tons of shade, privacy, and character. No HOAjust a peaceful spot to call home. This ones packed with extrasyou wont want to miss it!
Property Location and Similar Properties
Features
Building and Construction
- Builder Name: Jackson E. Sullivan, General Contractor
- Covered Spaces: 0.00
- Exterior Features: Lighting, Private Mailbox
- Flooring: Luxury Vinyl
- Living Area: 2521.00
- Roof: Shingle
Garage and Parking
- Garage Spaces: 2.00
- Open Parking Spaces: 0.00
Eco-Communities
- Pool Features: In Ground, Screen Enclosure
- Water Source: Public
Utilities
- Carport Spaces: 0.00
- Cooling: Central Air
- Heating: Electric
- Sewer: Septic Tank
- Utilities: Electricity Connected, Public, Water Connected
Finance and Tax Information
- Home Owners Association Fee: 0.00
- Insurance Expense: 0.00
- Net Operating Income: 0.00
- Other Expense: 0.00
- Tax Year: 2025
Other Features
- Appliances: Electric Water Heater, Ice Maker, Microwave, Range, Refrigerator
- Country: US
- Interior Features: Ceiling Fans(s)
- Legal Description: A LOT IN THE N3/4 AKA TRACT 8 OF STENHOLM UNREC SUB OF RICHARD LANE ORB 310 PG 537 LESS W25 FT R/W DES IN ORB 1602 PG 299
- Levels: One
- Area Major: 34601 - Brooksville
- Occupant Type: Owner
- Parcel Number: R25 422 19 0000 0290 0000
- View: Pool
- Views: 24
- Zoning Code: R1C
Payment Calculator
- Principal & Interest -
- Property Tax $
- Home Insurance $
- HOA Fees $
- Monthly -
For a Fast & FREE Mortgage Pre-Approval Apply Now
Apply Now
 Apply Now
Apply NowNearby Subdivisions
1b
Ac Croom Rd/mondon Hill/0655(a
Ac Croom Rdmondon Hill
Ac Croom Rdmondon Hill0655ac03
Acreage
Az3
Brooksville Est
Brooksville Farms
Brooksville Manor
Brooksville Town Of
Campers Holiday
Candlelight
Candlelight Unit 1
Candlelight Unit 2
Carlin Drive Subd Unrec
Cascades At S H Plant Ph 1 Rep
Cascades At Southern Hills
Cedar Falls Ph V
Cedar Falls Phase V
Cedar Lane Sites
Central Park
Croom Road Sub
Damac Estates
Damac Modular Home Park
Deer Haven Est Unrec
Dogwood Est Phase I
Dogwood Est Phase Ii
Dogwood Est Phase Iii
Dogwood Est Phase Iv
Dogwood Estate Ph Ii
Dogwood Estate Ph Iv
Dogwood Estatess
Dogwood Heights
Forest Hills Unrec
Fox Wood Plantation
Garmisch Hills
Glendale
Gordys Addition
Grelles P H Sub
Gulf Ridge Park
H And H Homesites
Hammock Acres
Highland Park Add To Brksvl
Jennings Varn A Sub Of
Jennings And Varn A Sub Of
Lake Lindsey
Lake Lindsey City
Lakeside Acres Mh Sub
Laurel Oaks
Laurel Oaks Subdivision
Laws Add To Brooksville
Laws Add To Brooksvl
Leyland Preserve
Lowery Sub
Ludlow Heights
Mondon Hill Farm Unit 2
Mountain Park
N/a
North Brksville Heights
Northampton Estates
Not In Hernando
Not On List
Park View Courts Replat
Potterfield Gdn Ac Sec H
Royal Oaks Est
Royal Oaks Estate
Saxons Sub
Saxons Sub Add Of Blk 4
Shadowlawn Annex
Southern Hills
Southern Hills Plantation
Southern Hills Plantation Ph 1
Southern Hills Plantation Ph 2
Southern Hills Plantation Ph 3
Southern Hills Plantation Ph2
Southern Hills Plnt Ph1 Bl4735
Southside Estates
Spring Lake Area Incl Class 1s
Spring Lake Area Incl. 1-sllf
Spring Lake Area Incl. Class1s
Spring Lake Area. Class 1-sllf
Stafford
Stenholm Sub In Sw1/4 Unrec
Sunshine Terrace
Tangerine Estates
That Part Of E12 Of Nw 14 Of S
Town Country
Unplatted
Whitman Ph 3 Class 1 Sub
Woodland Park
Woodlawn Add
Similar Properties

