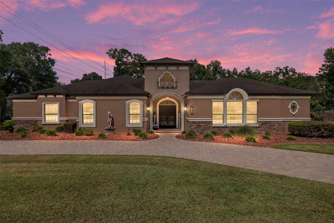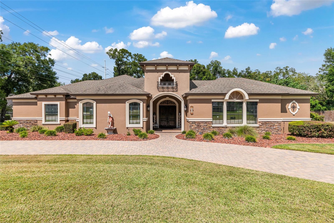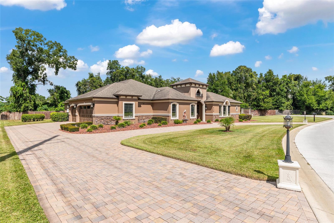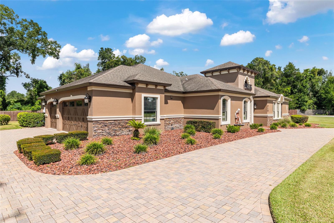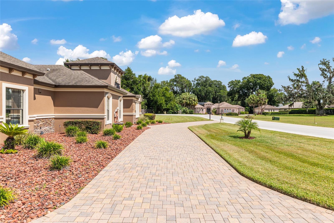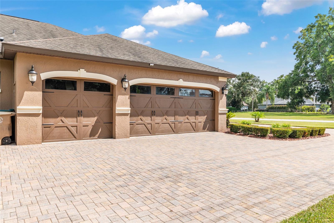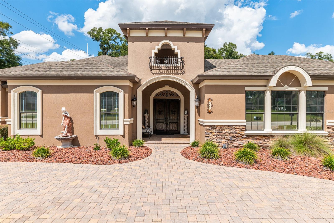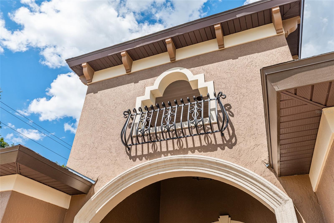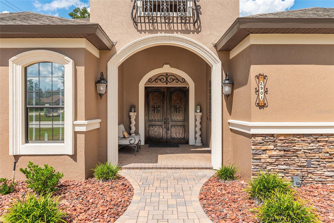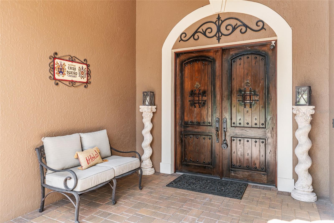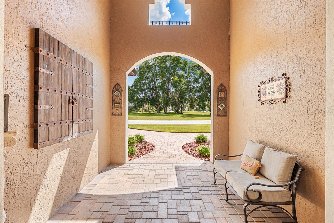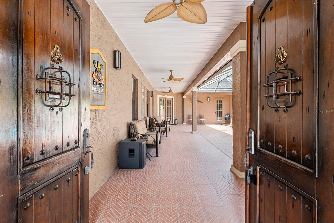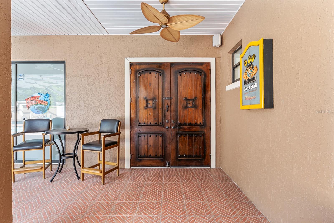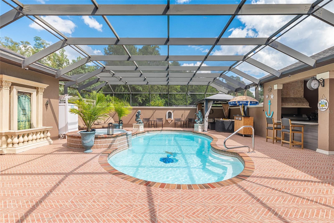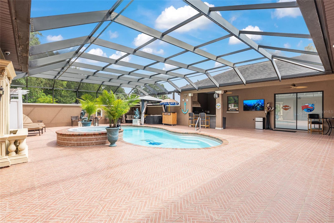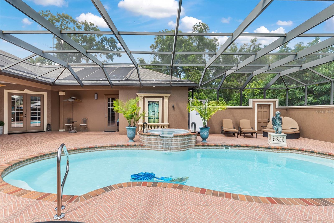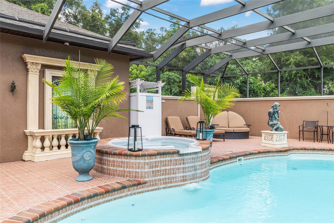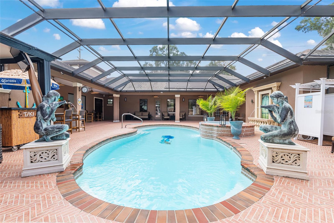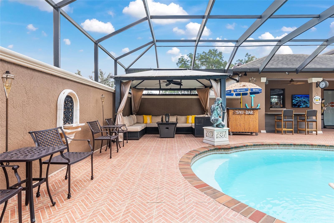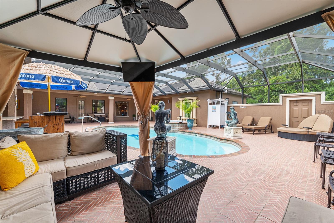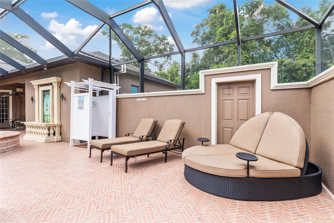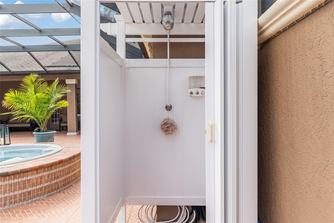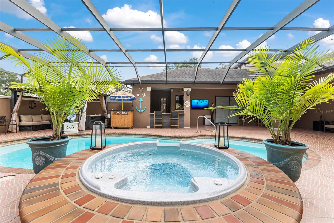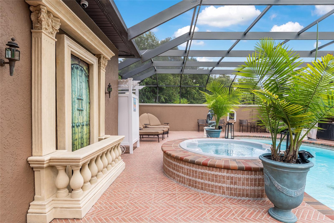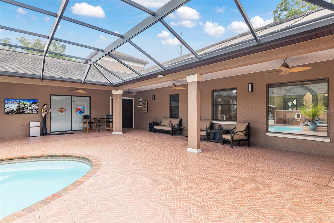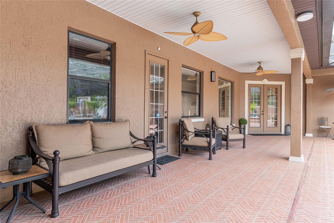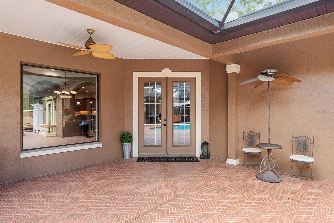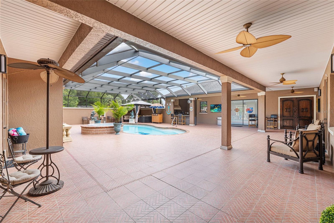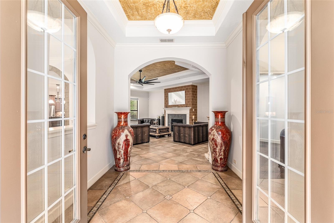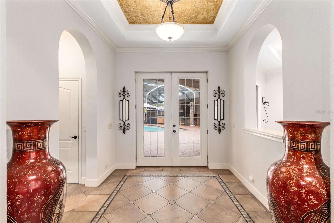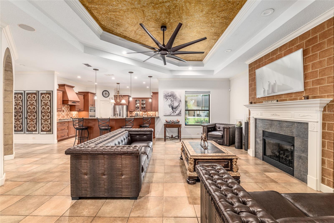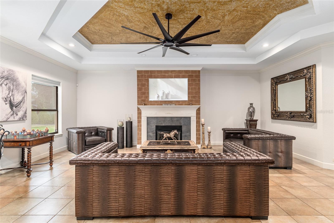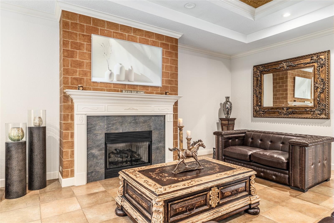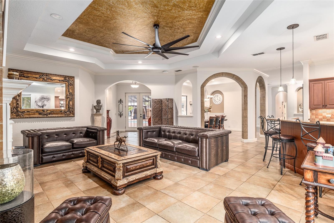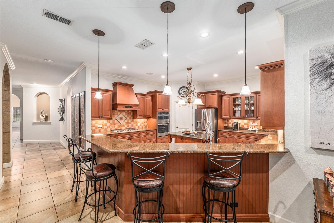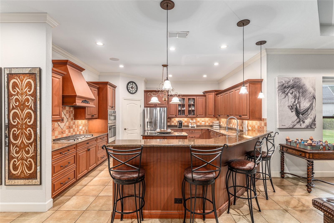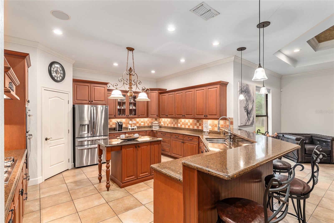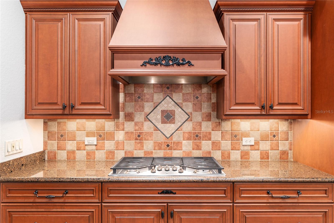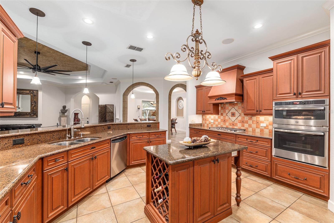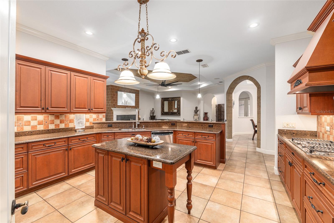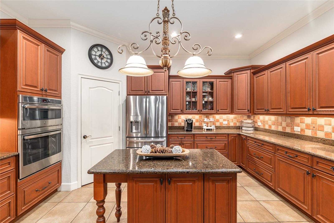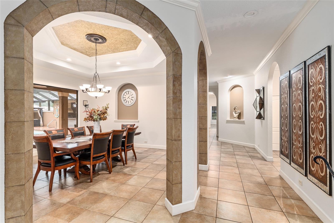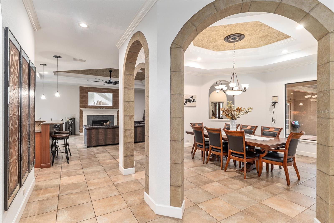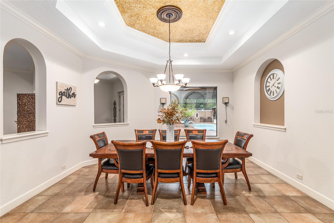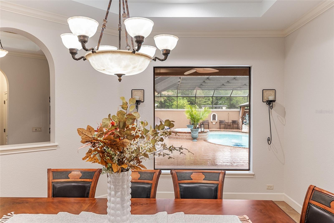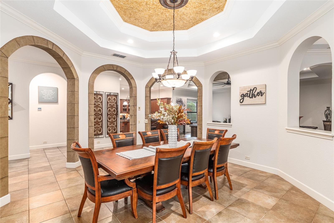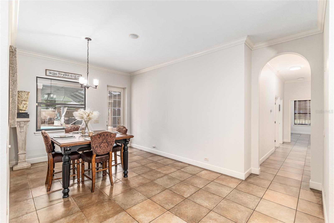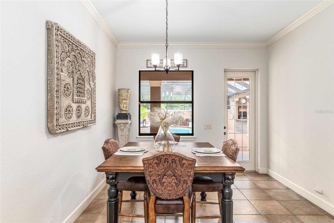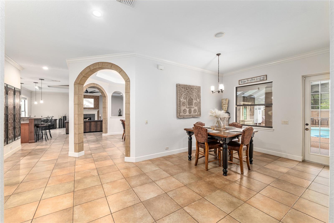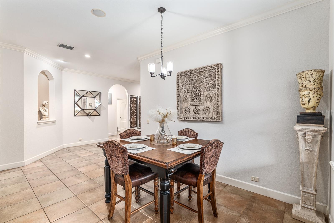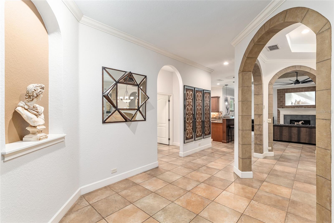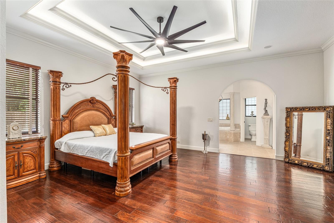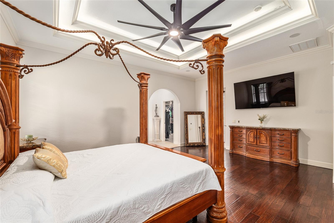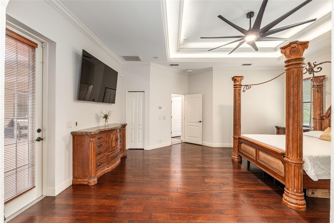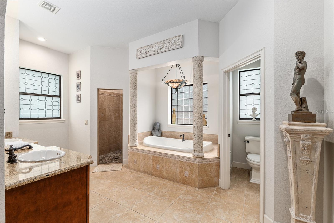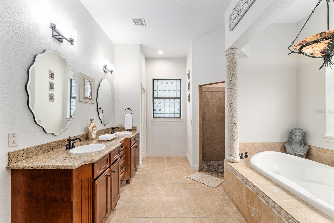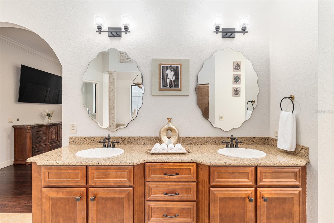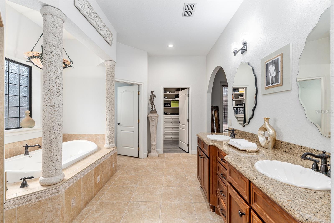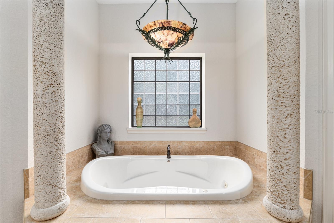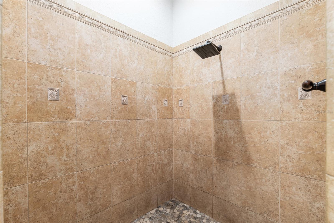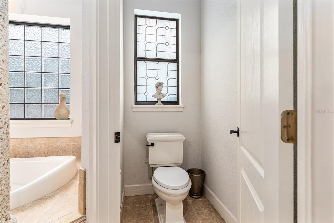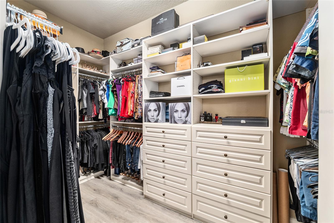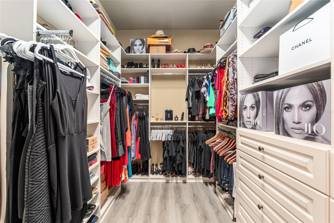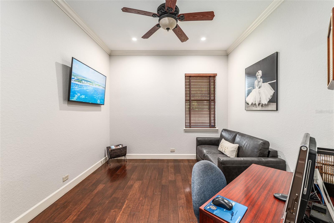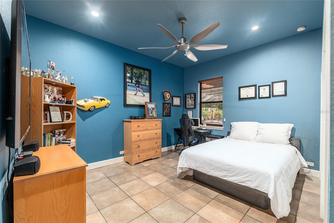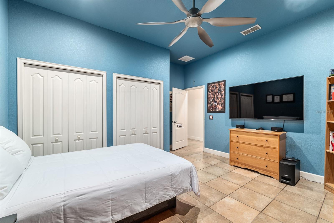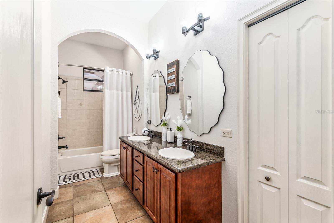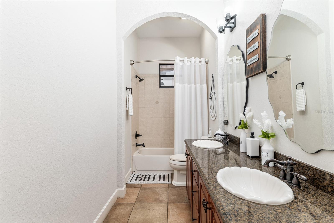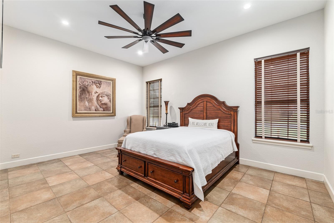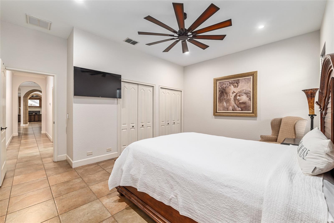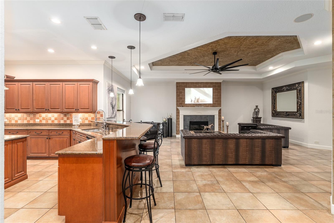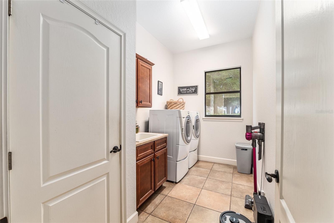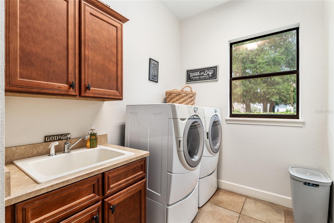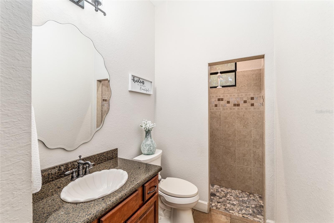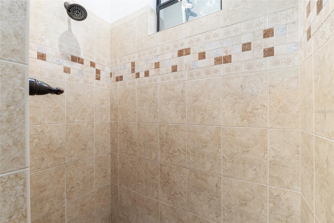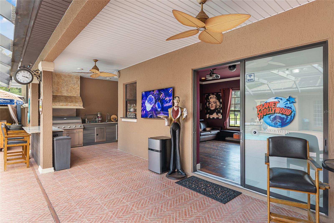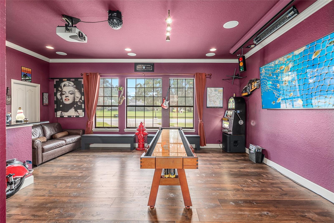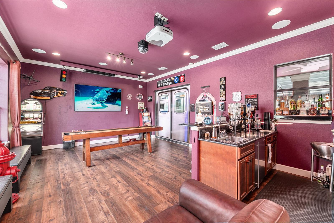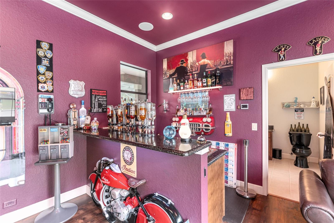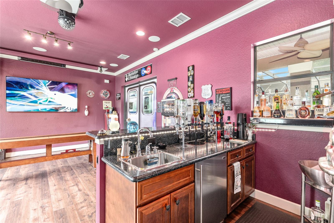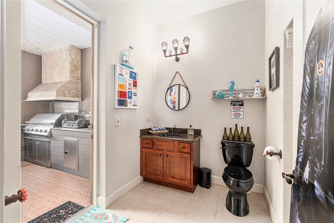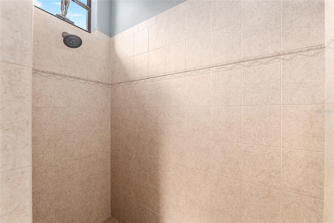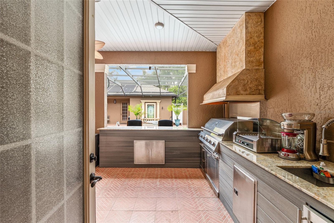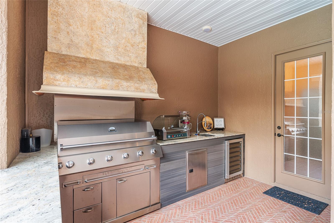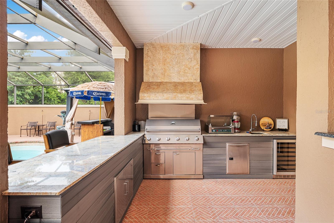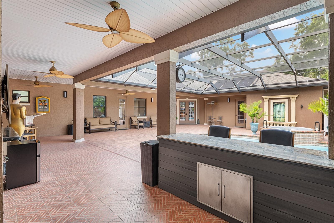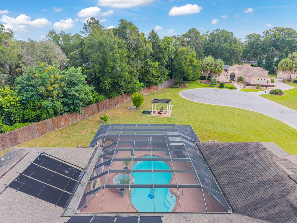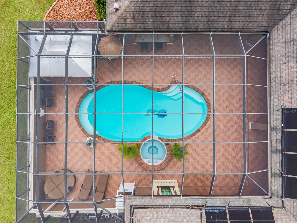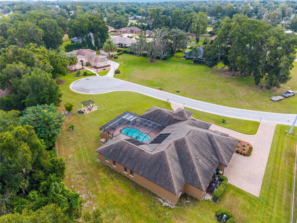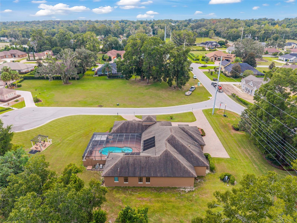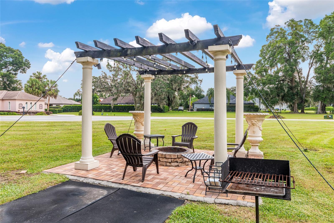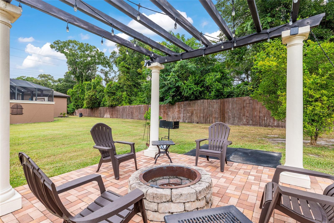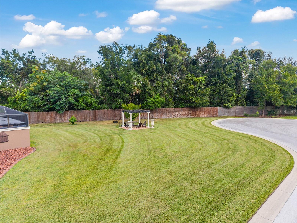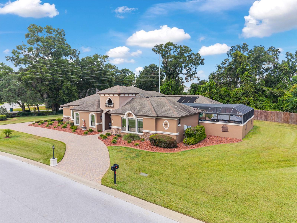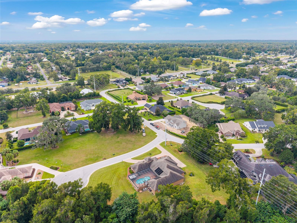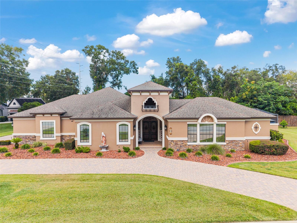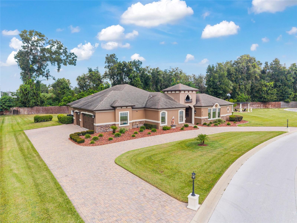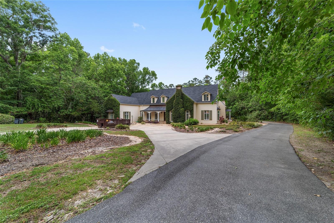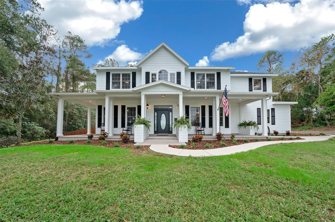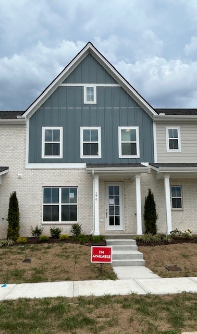2901 28th Lane, OCALA, FL 34471
- MLS#: OM710195 ( Residential )
- Street Address: 2901 28th Lane
- Viewed: 25
- Price: $1,300,000
- Price sqft: $229
- Waterfront: No
- Year Built: 2007
- Bldg sqft: 5676
- Bedrooms: 4
- Total Baths: 4
- Full Baths: 4
- Garage / Parking Spaces: 3
- Days On Market: 17
- Additional Information
- Geolocation: 29.1597 / -82.0948
- County: MARION
- City: OCALA
- Zipcode: 34471
- Subdivision: Devonshire
- Provided by: PREMIER SOTHEBY'S INTERNATIONAL REALTY
- Contact: Tana Darley
- 352-509-6455

- DMCA Notice
-
DescriptionMagnificent masterpiece prominently displayed in the exclusive gated Devonshire development of Ocala. Through the massive inviting double wood doors, you are greeted by an oasis of splendor splashed with serene prominence and gentle relaxation. Be graced by a simple lifestyle when you call this residence home. The multi use entertainment suite (5th BR) with a kitchen, bar and full bath can also serve as an in law suite, teenager's haven or movie room (with a projector, electric screen and blackout curtains), with a door to your amazing summer kitchen with a grill, counter bar with stools and outside kitchen set up. The focal point is the wraparound veranda surrounding your salt fiberglass pool, heated spa and outside shower. Through the French doors, the primary home is complemented by arched doorways, wood and tile floors, large spacious rooms, a gas fireplace in the great room, and the oversized kitchen with an island, upgraded GE Profile appliances and a pantry with built in shelving. Two bonus rooms provide options for multi use, a growing family, or multi generational living. The split plan smartly offers privacy for family and guests. The enormous primary suite offers a dreamy and glamorous bath with dual vanity sinks, a step in shower, a jetted tub, a spacious walk in closet with custom built ins and a door to the veranda. Situated on an oversized corner lot in a cul de sac, the circular drive, outside fire pit, pergola and plentiful yard space complete the residence. Custom designed and built by one owner, this home offers many upgrades, including smart home features throughout, surround sound throughout inside and outside plus equipment, high ceilings, arched doorways and windows, quality wood, quality tile, quartz and granite counters, plus all televisions and furnishings stay. Feel the quality throughout this Mediterranean oasis a must see to appreciate.
Property Location and Similar Properties
Features
Building and Construction
- Covered Spaces: 0.00
- Exterior Features: Courtyard, Outdoor Grill, Outdoor Kitchen, Outdoor Shower, Sliding Doors
- Fencing: Wood
- Flooring: Hardwood, Laminate, Luxury Vinyl, Tile, Wood
- Living Area: 3828.00
- Other Structures: Cabana, Guest House, Outdoor Kitchen
- Roof: Shingle
Land Information
- Lot Features: Cleared, Corner Lot, Cul-De-Sac, City Limits, Landscaped, Oversized Lot, Street Dead-End, Paved, Private
Garage and Parking
- Garage Spaces: 3.00
- Open Parking Spaces: 0.00
- Parking Features: Circular Driveway, Garage Faces Side, Oversized
Eco-Communities
- Pool Features: Deck, Fiberglass, Heated, In Ground, Outside Bath Access, Salt Water, Screen Enclosure, Solar Cover, Tile
- Water Source: Public, Well
Utilities
- Carport Spaces: 0.00
- Cooling: Central Air
- Heating: Central, Electric, Heat Pump
- Pets Allowed: Yes
- Sewer: Public Sewer
- Utilities: Cable Connected, Electricity Connected, Fiber Optics, Natural Gas Connected, Phone Available, Sprinkler Meter, Water Connected
Amenities
- Association Amenities: Gated
Finance and Tax Information
- Home Owners Association Fee: 600.00
- Insurance Expense: 0.00
- Net Operating Income: 0.00
- Other Expense: 0.00
- Tax Year: 2024
Other Features
- Appliances: Bar Fridge, Built-In Oven, Convection Oven, Cooktop, Dishwasher, Disposal, Dryer, Gas Water Heater, Indoor Grill, Microwave, Range, Range Hood, Refrigerator, Tankless Water Heater, Washer, Water Filtration System, Water Softener, Wine Refrigerator
- Association Name: Dan Harreman
- Association Phone: 206-510-6241
- Country: US
- Furnished: Furnished
- Interior Features: Ceiling Fans(s), Crown Molding, Eat-in Kitchen, High Ceilings, Primary Bedroom Main Floor, Smart Home, Solid Wood Cabinets, Split Bedroom, Stone Counters, Tray Ceiling(s), Vaulted Ceiling(s), Walk-In Closet(s), Window Treatments
- Legal Description: Lot 21, Block A of Devonshire, according to the Plat thereof as recorded in Plat Book 6, Pages 11-13, of the Public Records of Marion County, Florida.
- Levels: One
- Area Major: 34471 - Ocala
- Occupant Type: Owner
- Parcel Number: 2978-001-021
- Style: Custom, Mediterranean
- View: Pool
- Views: 25
- Zoning Code: R1
Payment Calculator
- Principal & Interest -
- Property Tax $
- Home Insurance $
- HOA Fees $
- Monthly -
For a Fast & FREE Mortgage Pre-Approval Apply Now
Apply Now
 Apply Now
Apply NowNearby Subdivisions
Alvarez Grant
Andersons Add
Autumn Rdg Ph 01
Bahia Oaks
Bainbridge
Cala Hills
Caldwells Add
Caldwells Add Ocala
Cedar Hills
Cedar Hills Add
Cedar Hills Add No 2
Churchill
Citrus Park
Columbia City
Country Estate
Country Gardens
Crestwood
Crestwood 03
Crestwood Un 01
Deerwood
Devonshire
Doublegate
Druid Hills Rev Ptn
Dunns Highland Park Add
El Dorado
Fisher Park Area
Forest Hills
Fort King Forest
Frst Hills
Glenview
Hidden Estate
Hidden Village Un 49
Highland Manor
Highlands Manor
Holcomb Ed
Hunters Rdg
Kingswood Acres
Lake View Village
Lakeview Village
Laurel Run
Laurel Run Tracts F.g Creeksid
Laurel Run Tracts F.g. Creeksi
Laurel Wood
Lemon Ave
Lemonwood 02 Ph 04
Luttrell O R Shackleford Land
Magnolia Crest
Mcateers
Nola
Non Sub
Not On List
Not On The List
Oak Crk Caverns
Oak Leaf
Oak Rdg
Oak Ridge
Oak Terrace
Ocala Highlands
Ocala Highlands Add
Ocala Highlands Citrus Drive A
Ocala Hlnds
Osceola Estate
Osceola Hills
Palmetto Park Ocala
Polo Lane
Quail Crk
Quail Hollow
Raven Hill
Rivers Acres
Rivers Acres First Add
Sanchez Grant
Shady Wood Un 2
Sherwood Forest
Sherwood Hills Estates
Silver Spgs Shores Un 10
Southwind
Southwood Park
Southwood Village
Stonewood Estate
Stonewood Estates
Summerset Estate
Summerton
Summit 02
Summit Ii
Waldo Place
Waldos Place
West End Addition
West End Ocala
West End Of Ocala
White Oak Village Ph 02
White Oak Village Phase I
Windstream A
Winter Woods
Winterwoods
Wood Rdg Add 01
Woodfield Xing
Woodfields
Woodfields Cooley Add
Woodfields Un 05
Woodland Estate
Woodland Pk
Woodwind
Similar Properties


