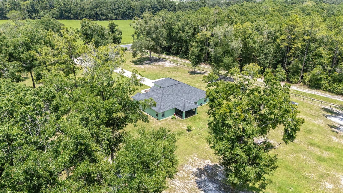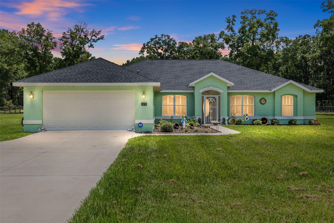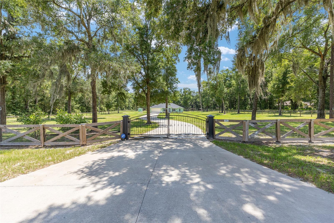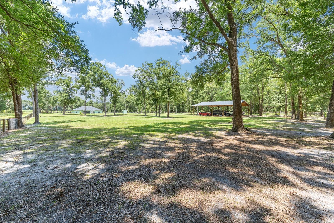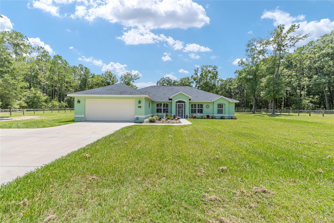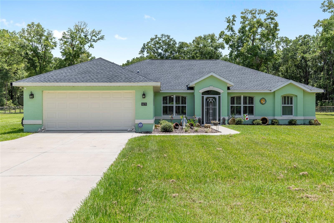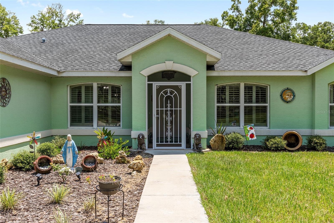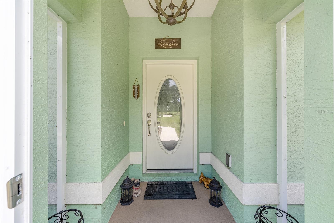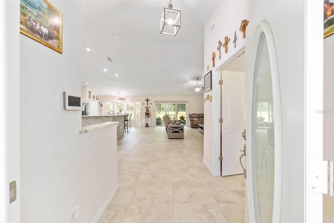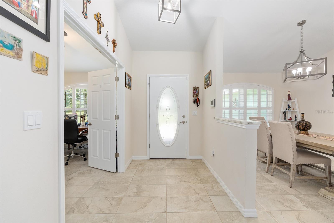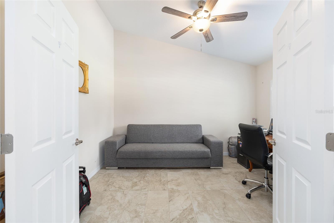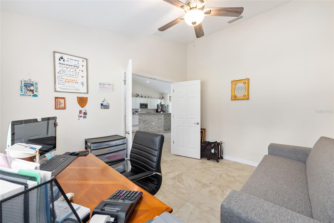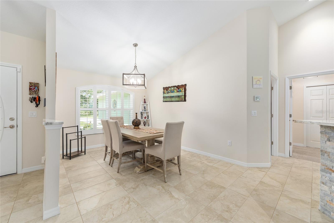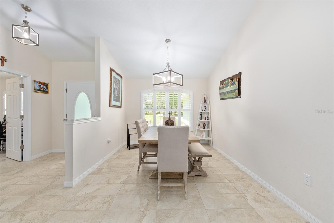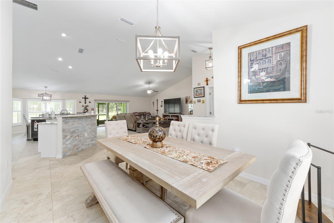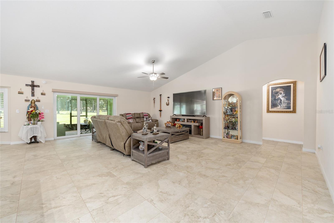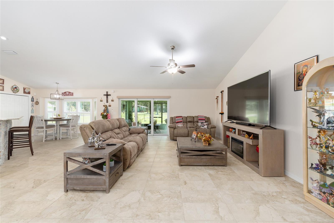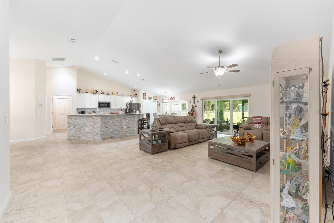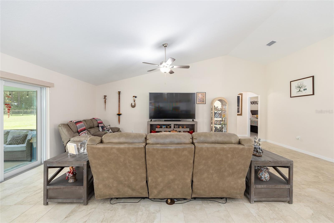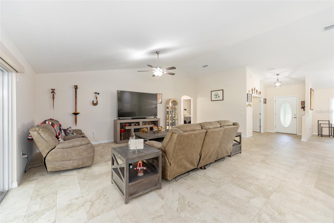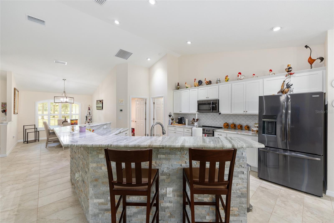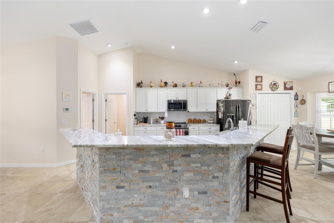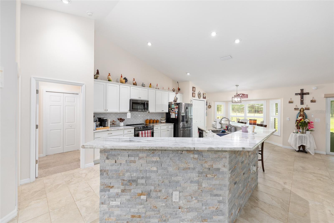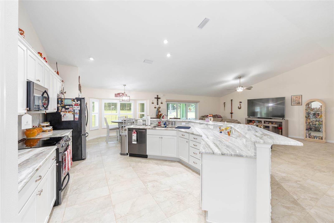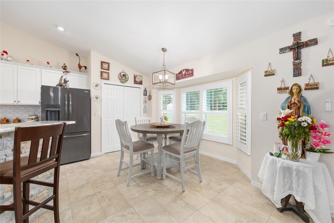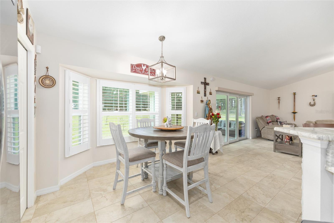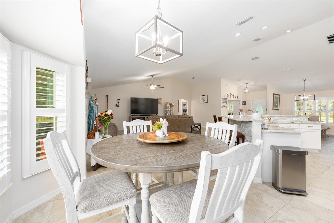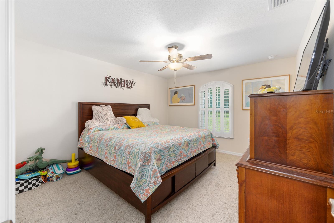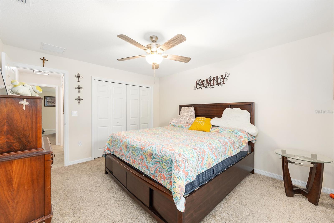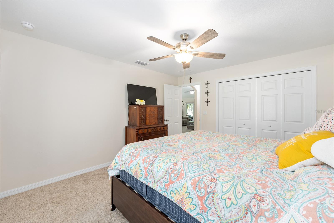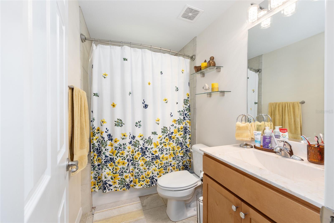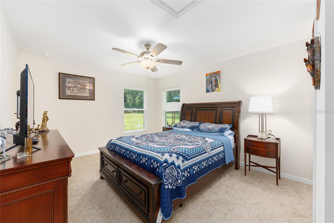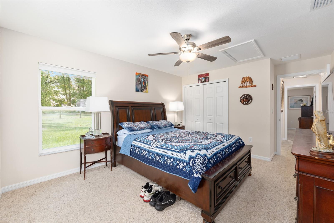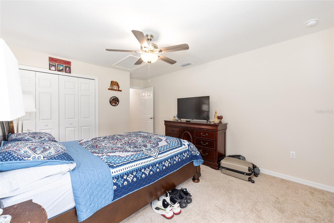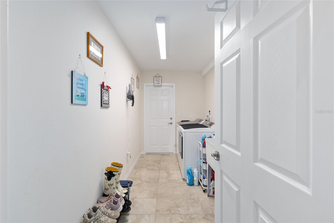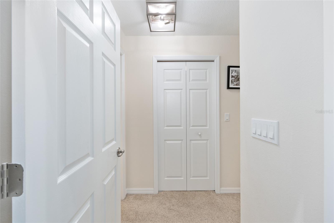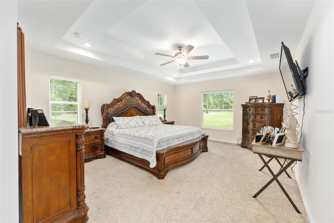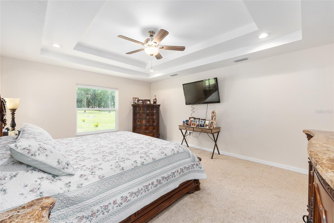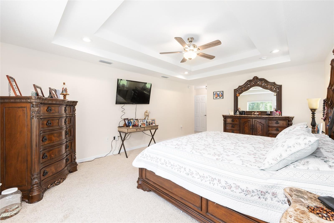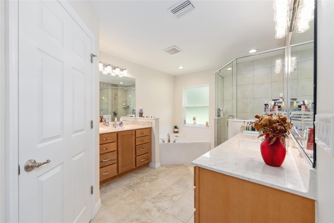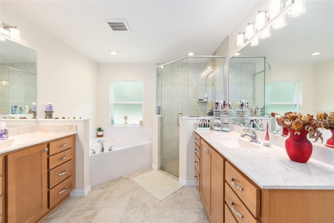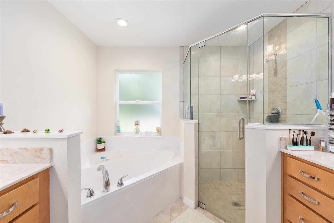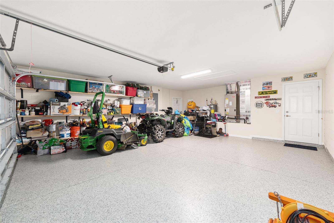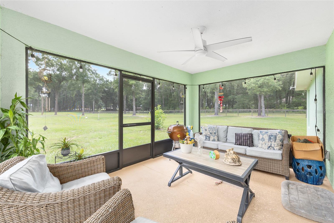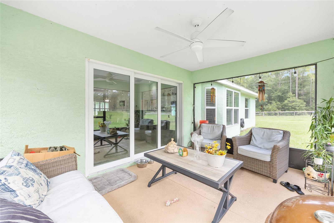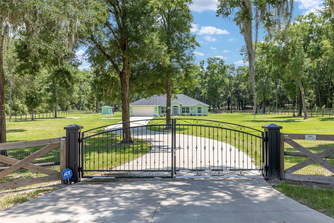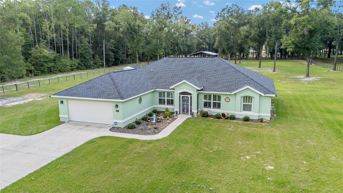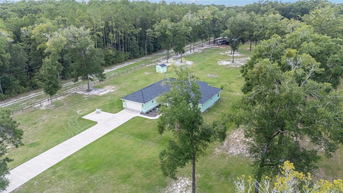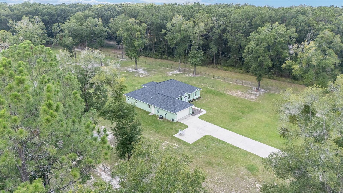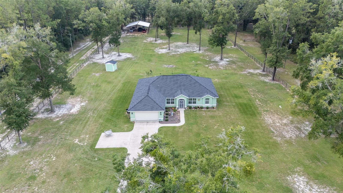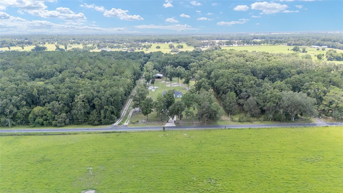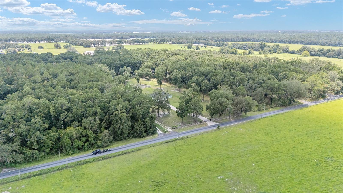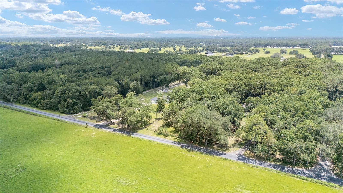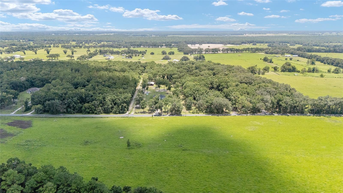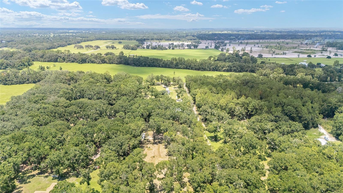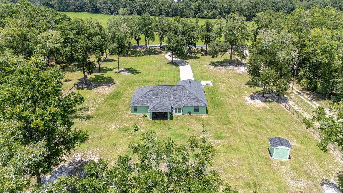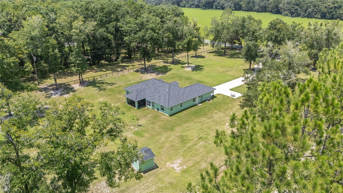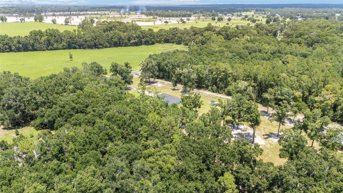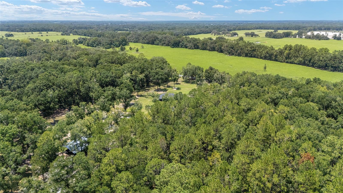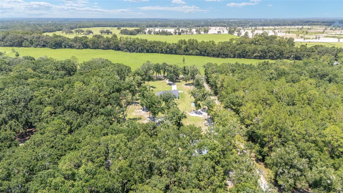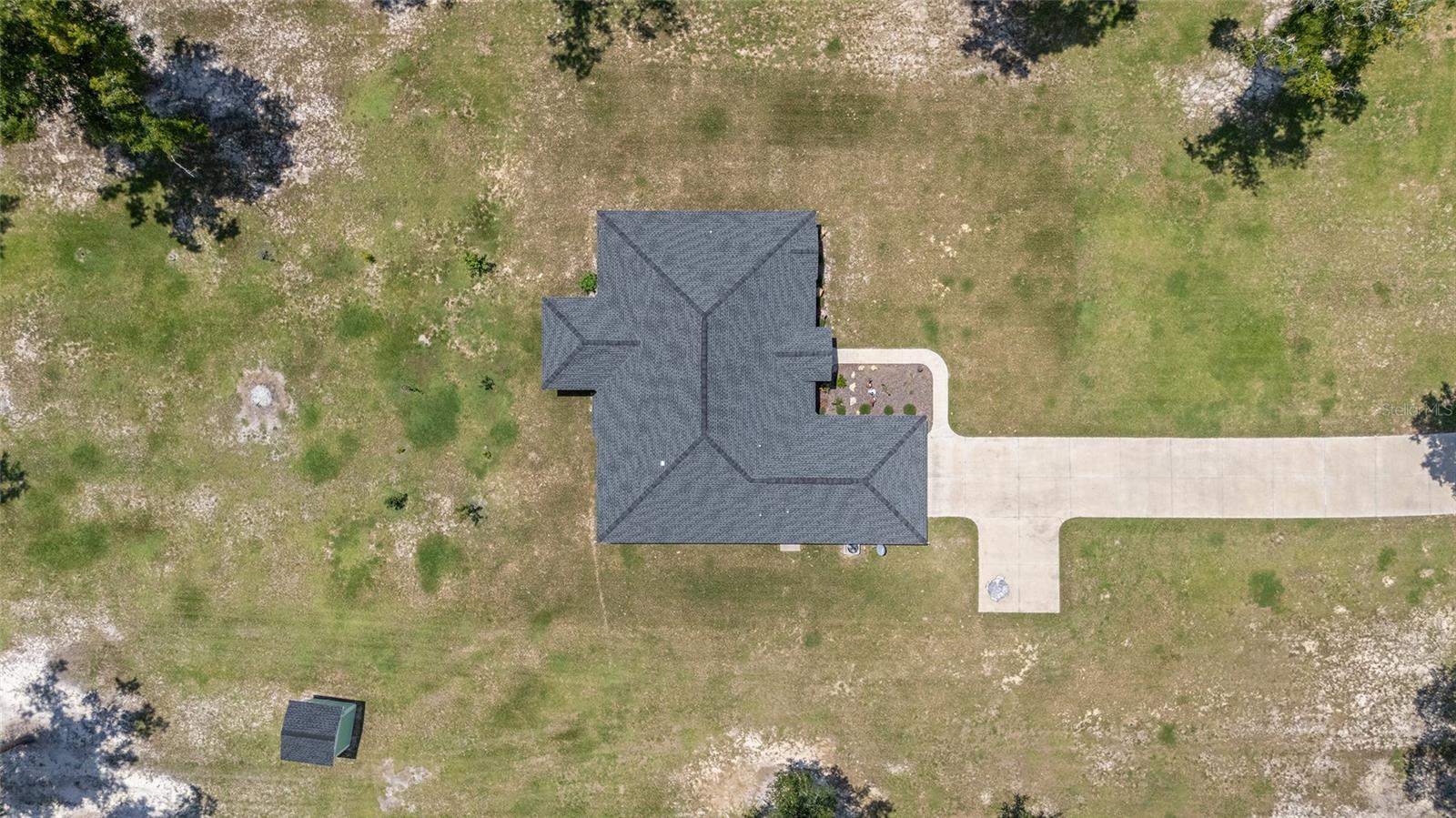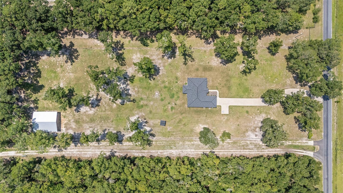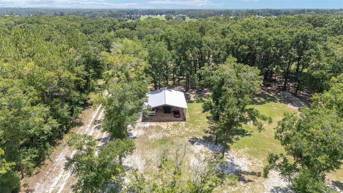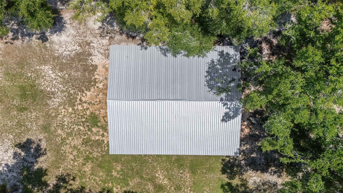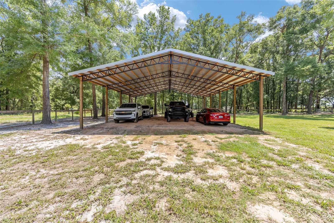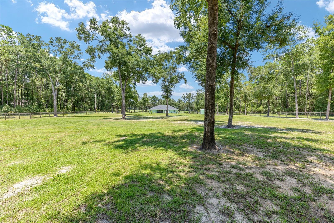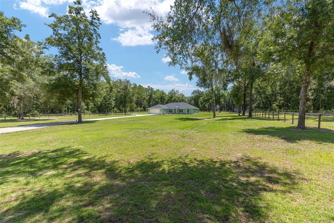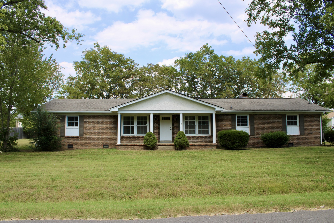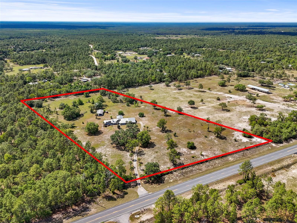16170 53rd Street, MORRISTON, FL 32668
- MLS#: OM706590 ( Residential )
- Street Address: 16170 53rd Street
- Viewed: 51
- Price: $750,000
- Price sqft: $242
- Waterfront: No
- Year Built: 2022
- Bldg sqft: 3099
- Bedrooms: 3
- Total Baths: 2
- Full Baths: 2
- Garage / Parking Spaces: 6
- Days On Market: 73
- Additional Information
- Geolocation: 29.2411 / -82.39
- County: LEVY
- City: MORRISTON
- Zipcode: 32668
- Subdivision: West Marion Farms
- Provided by: KELLER WILLIAMS CORNERSTONE RE
- Contact: Julie Beck
- 352-369-4044

- DMCA Notice
-
DescriptionGorgeous Morriston Farm Just 15 Minutes from the World Equestrian Center! Welcome to this beautifully built Triple Crown home offering the perfect blend of modern comfort and country charm. Nestled on 3 spacious acres, this 3 bedroom, 2 bath, 2 car garage home is just minutes from all of your basic needs, yet provides the peaceful privacy of farm life. Some of the Highlights of this home include: an Open concept layout with a large family room and kitchen, tile in the main living areas, cozy carpet in bedrooms, and elegant quartz countertops in the kitchen and bathrooms. The property also includes an expansive farm setting, with a 40 x 48 Pole Barn perfect for trailers, equipment, or gatherings. Bring your horses and furry friendstheres plenty of space for animals and farm life. This home is also located in a Prime Location: 15 min to WEC, 20 min to Dunnellon or Central Ocala, 30 min to Gainesville Airport. Approx. 2 hrs to Orlando & Tampa theme parks and airports. This is the ideal property for equestrian lovers, hobby farmers, or anyone seeking space, style, and convenience in the heart of North Central Florida.
Property Location and Similar Properties
Features
Building and Construction
- Covered Spaces: 0.00
- Exterior Features: Lighting
- Flooring: Carpet, Ceramic Tile
- Living Area: 2424.00
- Roof: Shingle
Garage and Parking
- Garage Spaces: 2.00
- Open Parking Spaces: 0.00
Eco-Communities
- Water Source: Well
Utilities
- Carport Spaces: 4.00
- Cooling: Central Air
- Heating: Central
- Sewer: Septic Tank
- Utilities: Electricity Connected
Finance and Tax Information
- Home Owners Association Fee: 0.00
- Insurance Expense: 0.00
- Net Operating Income: 0.00
- Other Expense: 0.00
- Tax Year: 2024
Other Features
- Appliances: Dishwasher, Disposal, Dryer, Microwave, Range, Refrigerator, Washer, Water Softener
- Country: US
- Interior Features: Cathedral Ceiling(s), High Ceilings, Kitchen/Family Room Combo, Living Room/Dining Room Combo, Open Floorplan, Primary Bedroom Main Floor, Tray Ceiling(s), Walk-In Closet(s)
- Legal Description: SEC 26 TWP 14 RGE 19 PLAT BOOK UNR WEST MARION FARMS TRACT 22 BEING MORE FULLY DESC AS FOLLOWS: COM AT NW COR OF SEC 26 TH S 00-55-55 E 30 FT TH N 89-56-22 W 770.79 FT TO POB TH N 89-56-22 W 200 FT TH S 00-03-38 W 653.62 FT TH S 89-56-22 E 200 FT TH N 00-03-38 E 653.62 FT TO POB
- Levels: One
- Area Major: 32668 - Morriston
- Occupant Type: Owner
- Parcel Number: 12235-022-00
- Views: 51
- Zoning Code: A1
Payment Calculator
- Principal & Interest -
- Property Tax $
- Home Insurance $
- HOA Fees $
- Monthly -
For a Fast & FREE Mortgage Pre-Approval Apply Now
Apply Now
 Apply Now
Apply NowNearby Subdivisions
Ag Non Sub
Estates At Pleasant Hill
Eugene Randle Prop
Fellowship Oaks
Fox Groves Farms
Gold Medal Farms
Gold Medal Farms #10
Gold Medal Farms 10
Gulf Hammock
Juliet Mdws 4
None
Not In Hernando
Not On List
Quail Rdg Farms
Shamrock Acres
Shamrock Acres Prcl 11e
Triple Crown Farms
West Marion Farms
Williston Highlands Golf &
Williston Highlands Un
Williston Highlands Un 5
Wings Field
Woodland Acres
Woodland Acres Sub
Similar Properties

