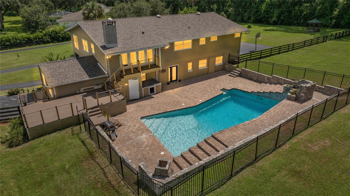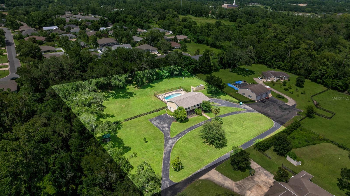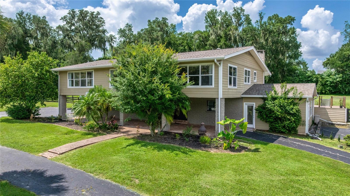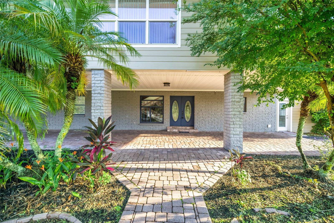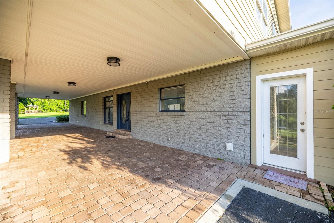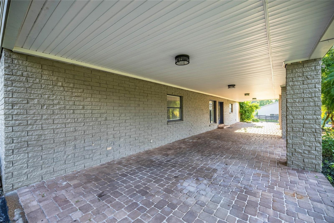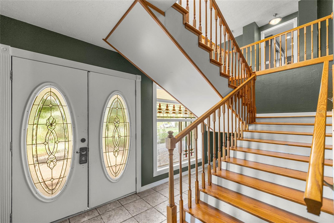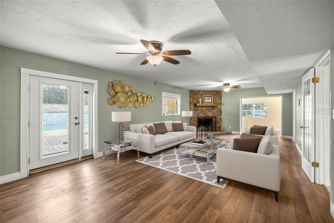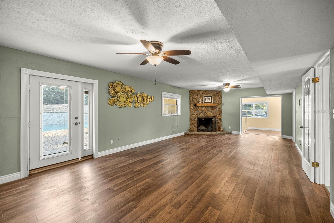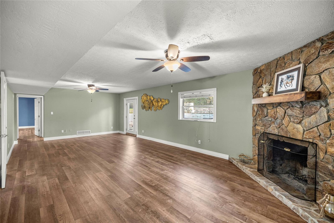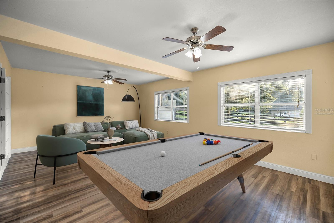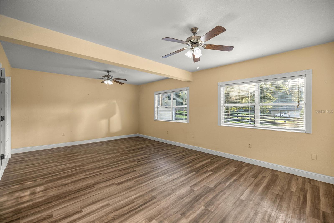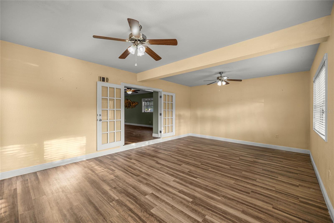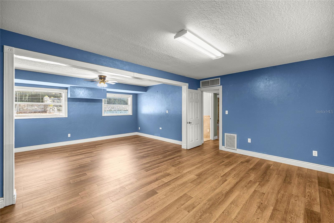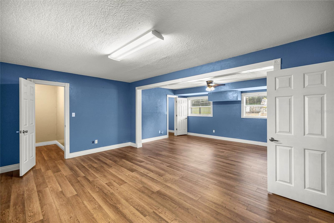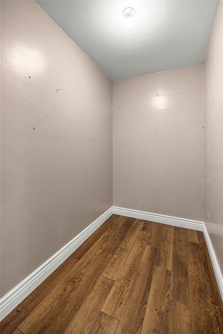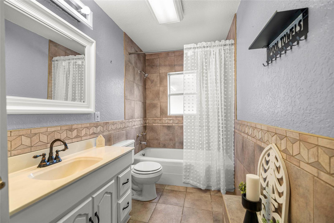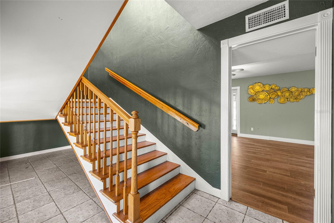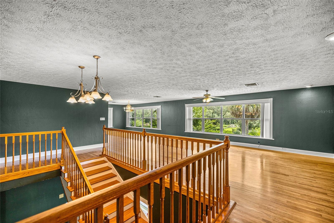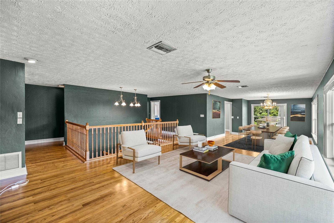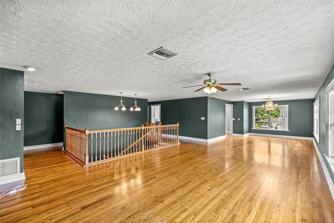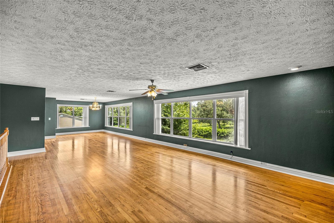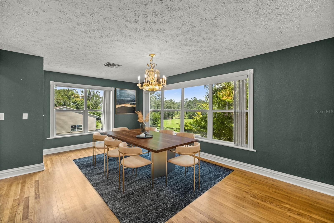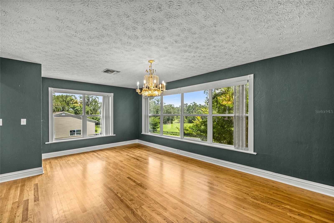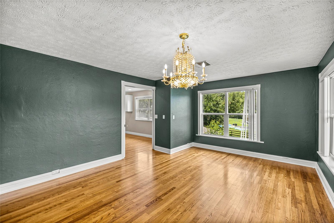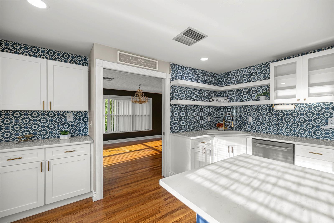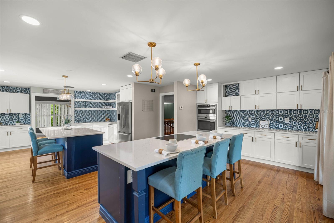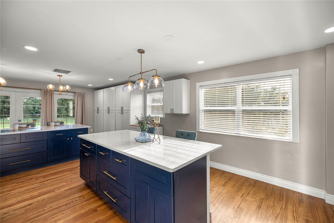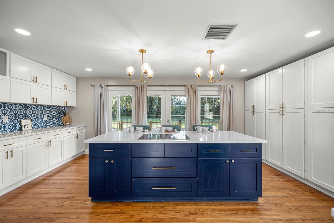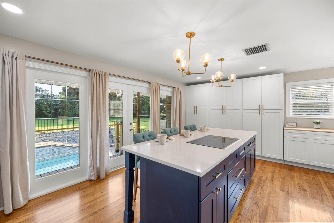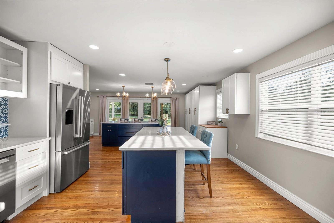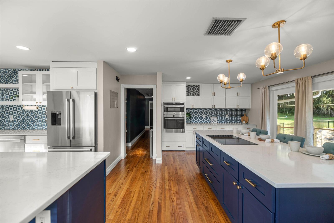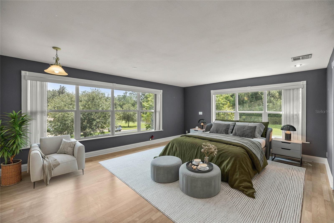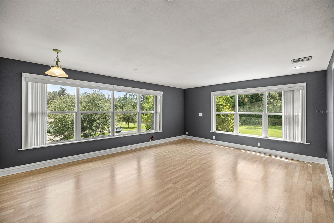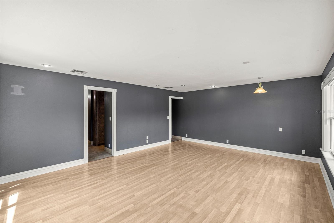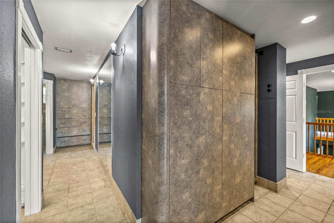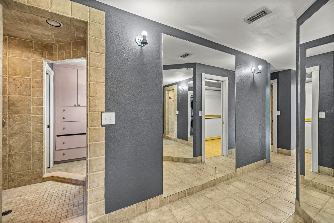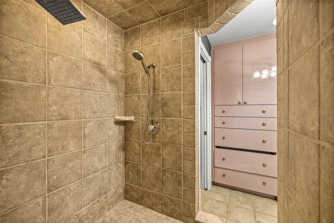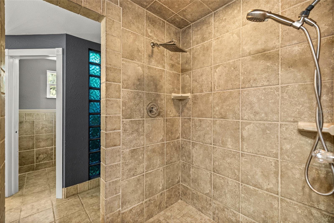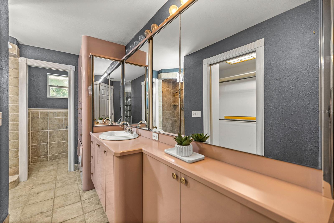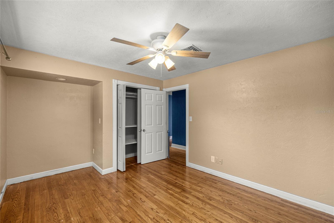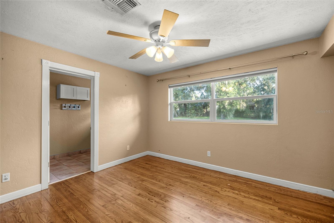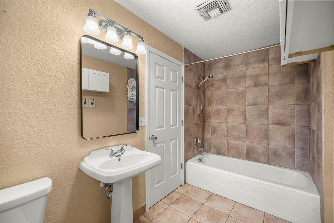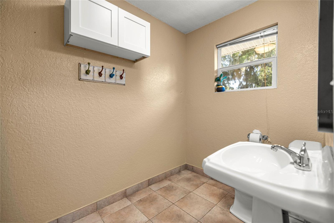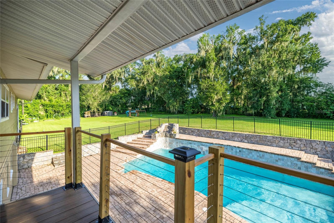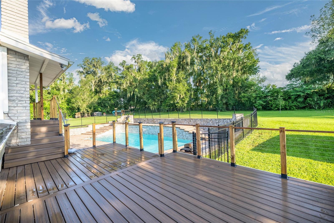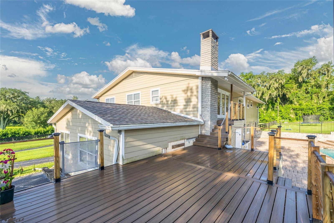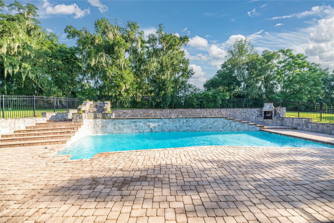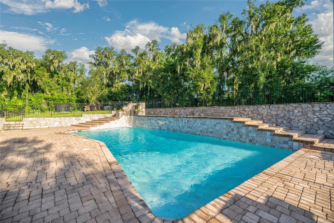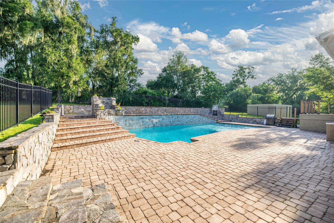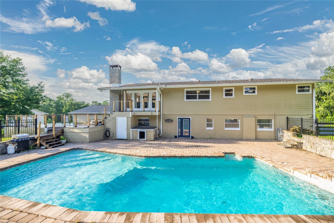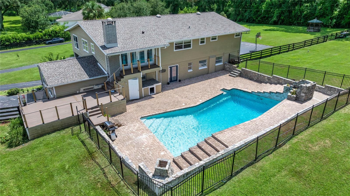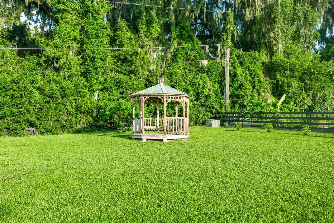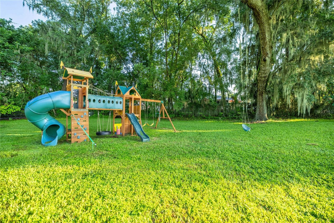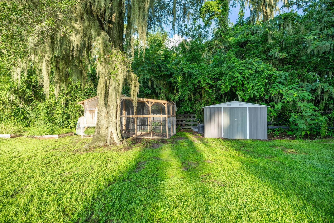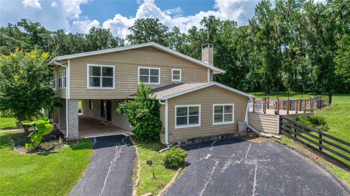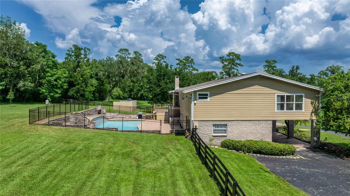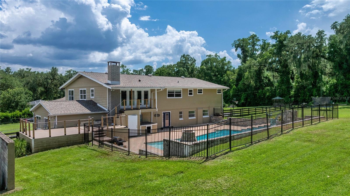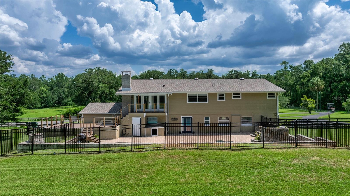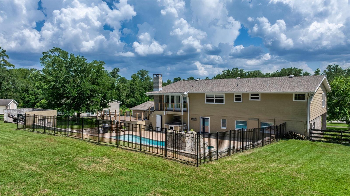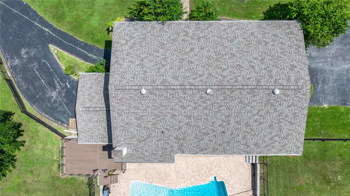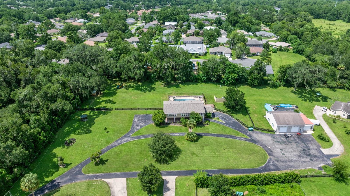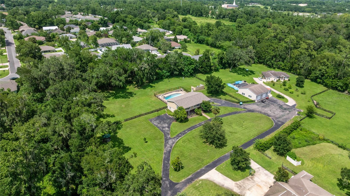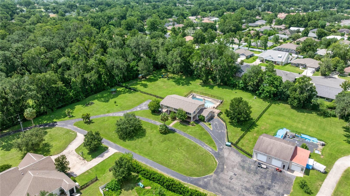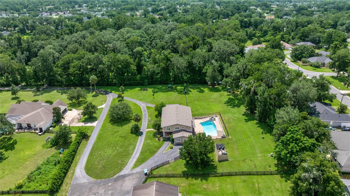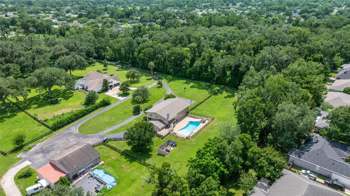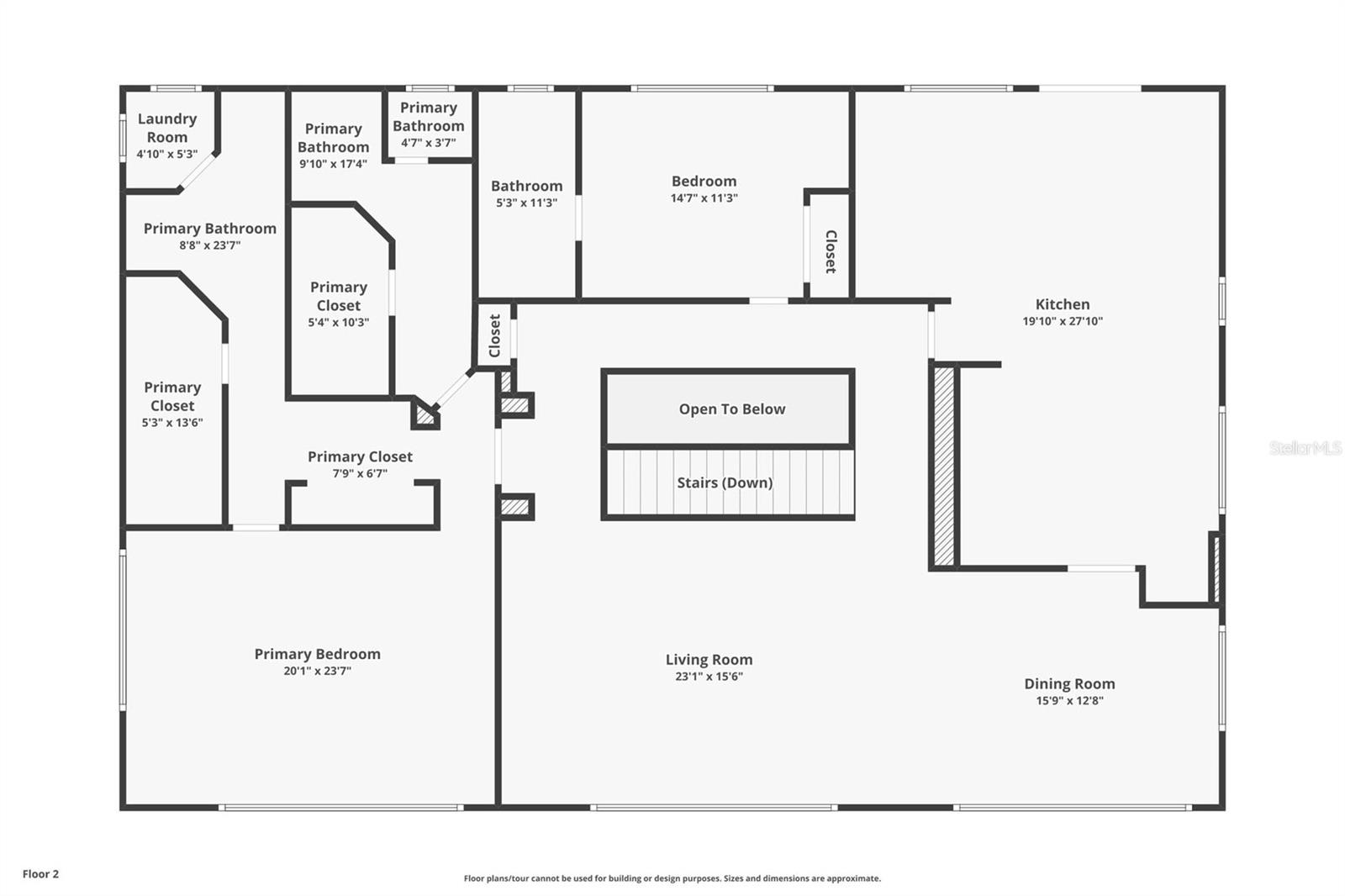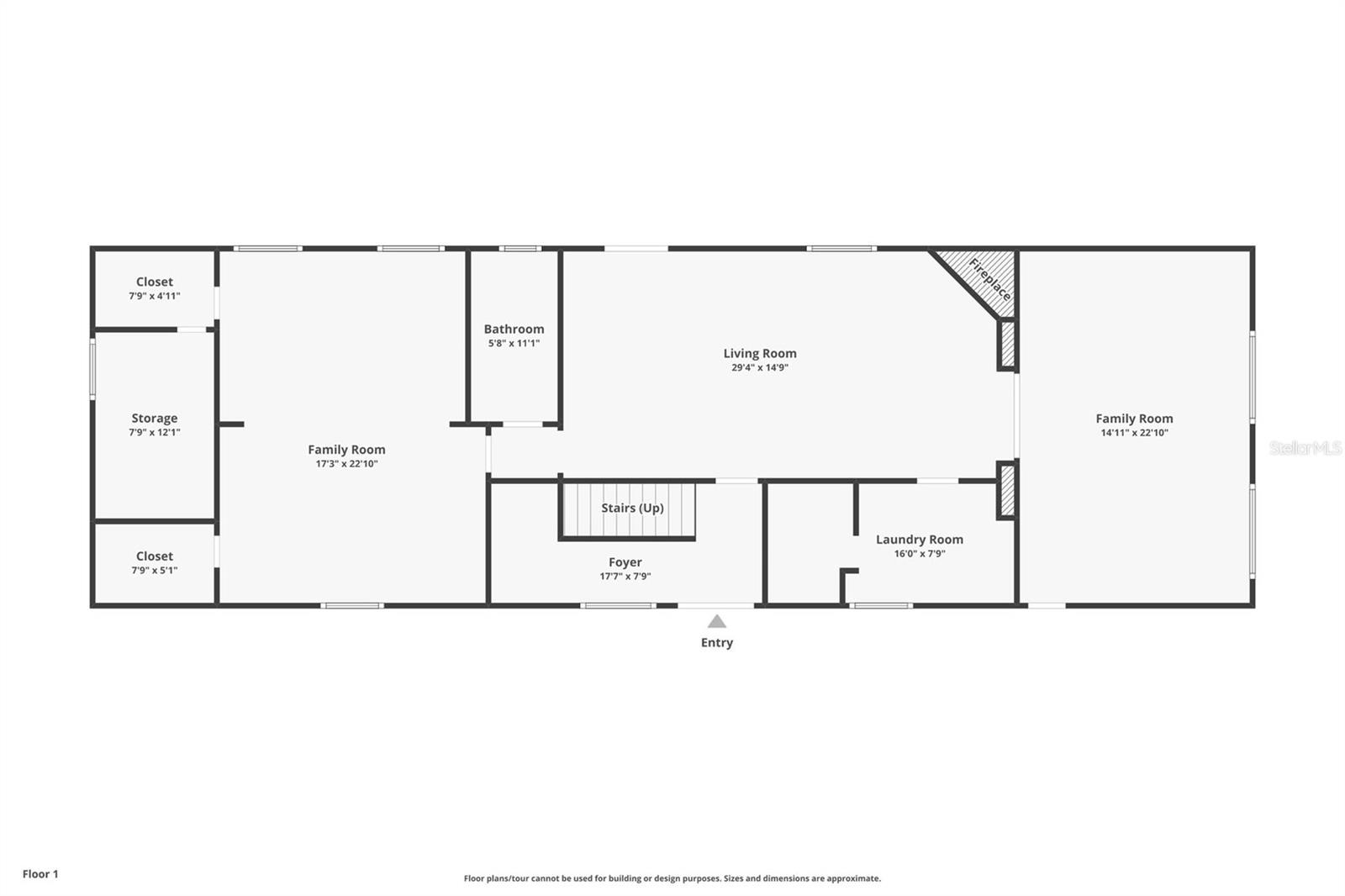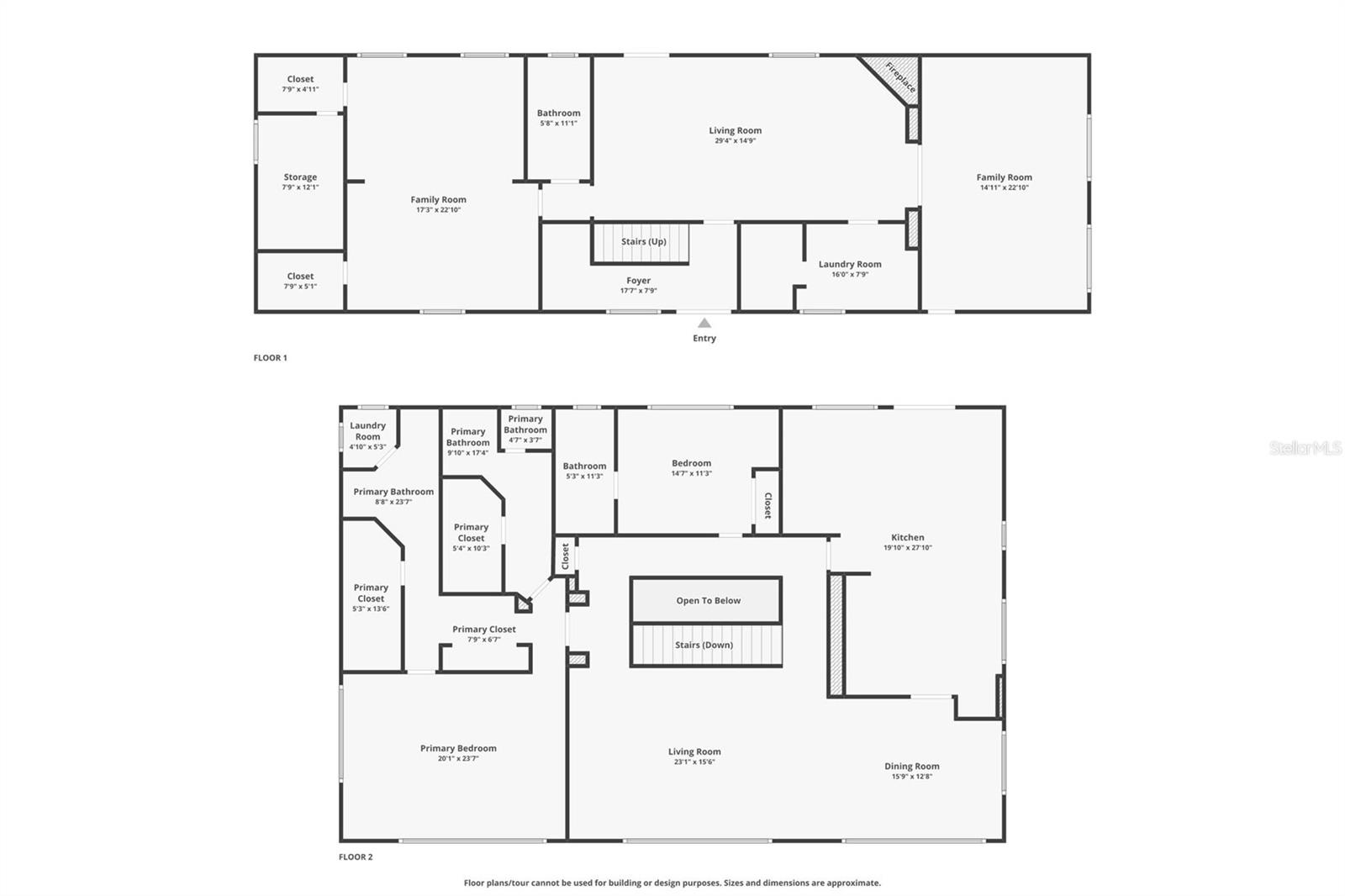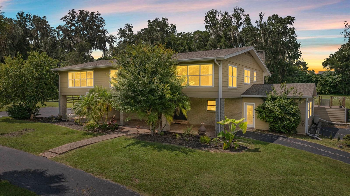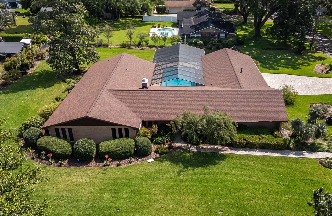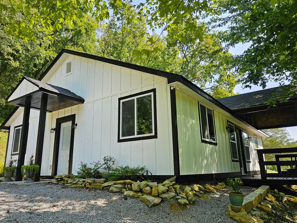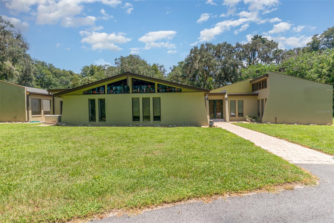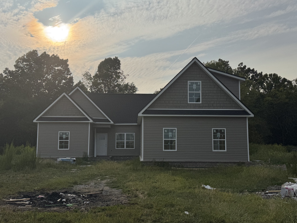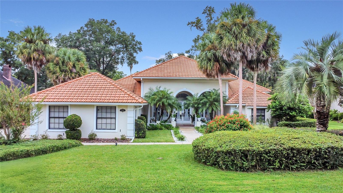2401 26th Street, OCALA, FL 34471
- MLS#: OM706500 ( Residential )
- Street Address: 2401 26th Street
- Viewed: 48
- Price: $659,999
- Price sqft: $125
- Waterfront: No
- Year Built: 1967
- Bldg sqft: 5268
- Bedrooms: 3
- Total Baths: 3
- Full Baths: 3
- Days On Market: 73
- Additional Information
- Geolocation: 29.1639 / -82.1046
- County: MARION
- City: OCALA
- Zipcode: 34471
- Subdivision: Non Sub
- Elementary School: South Ocala Elementary School
- Middle School: Osceola Middle School
- High School: Forest High School
- Provided by: ASHLEY YATES REALTY
- Contact: Ashley Yates, PA
- 352-817-3804

- DMCA Notice
-
DescriptionOne or more photo(s) has been virtually staged. Welcome to your private retreat in the heart of Southeast Ocala. This stunning three bedroom, three bathroom home offers just under 4,000 square feet of beautifully updated living space, nestled on 1.90 acres of A1 zoned landgiving you the freedom and flexibility to enjoy the lifestyle youve been dreaming of, whether its gardening, keeping animals, or simply soaking in the serenity of a spacious property. Tucked behind a private entry, the home feels like a peaceful escape while still being just moments from Publix, shopping, dining, and other everyday conveniences. Inside, youll be greeted by warm luxury vinyl plank flooring that flows throughout, setting the tone for comfort and style. The first floor features a spacious guest bedroom and full bathroom, a cozy living room anchored by a fireplace, and a versatile flex space thats perfect for a playroom, home office, or creative studio. Upstairs, the home continues to impress with a second living room and formal dining area that provide additional space to gather and relax. The heart of the home is the stunning remodeled kitchen, designed for both form and function, featuring dual islands, Corian countertops, new stainless steel appliances, and abundant cabinetry that makes entertaining and everyday living effortless. The primary suite offers sweeping views of the grounds and a spa inspired bathroom with two completely separate wingseach with its own walk in closet and vanityconnected by an oversized, standalone shower that creates a luxurious retreat. Another generously sized upstairs guest bedroom includes its own private bathroom, offering comfort and privacy for family or overnight guests. Step outside and youll fall in love with the resort style backyard, highlighted by a showstopping 55,000 gallon pool with a waterfall feature and a multi level deck perfect for sunbathing, grilling, or hosting unforgettable get togethers. A chicken coop and designated play area add to the charm and functionality of this special property, while mature trees and landscaping provide privacy and natural beauty at every turn. With a new roof installed in 2021, two new air conditioning units, a new hot water heater, and all new appliances, this home is as move in ready as it is remarkable. Blending luxury, comfort, and the charm of country livingall within city reachthis is a one of a kind opportunity to own a home that truly has it all.
Property Location and Similar Properties
Features
Building and Construction
- Covered Spaces: 0.00
- Exterior Features: Balcony, French Doors, Garden
- Fencing: Board, Wire
- Flooring: Luxury Vinyl, Tile
- Living Area: 3953.00
- Other Structures: Shed(s)
- Roof: Shingle
Land Information
- Lot Features: Cleared, Cul-De-Sac, Landscaped, Oversized Lot, Pasture, Street Dead-End, Paved
School Information
- High School: Forest High School
- Middle School: Osceola Middle School
- School Elementary: South Ocala Elementary School
Garage and Parking
- Garage Spaces: 0.00
- Open Parking Spaces: 0.00
- Parking Features: Circular Driveway, Driveway, Ground Level, Off Street, Oversized
Eco-Communities
- Pool Features: In Ground
- Water Source: Well
Utilities
- Carport Spaces: 0.00
- Cooling: Central Air
- Heating: Central, Electric
- Sewer: Septic Tank
- Utilities: Electricity Connected
Finance and Tax Information
- Home Owners Association Fee: 0.00
- Insurance Expense: 0.00
- Net Operating Income: 0.00
- Other Expense: 0.00
- Tax Year: 2024
Other Features
- Appliances: Built-In Oven, Cooktop, Dishwasher, Microwave, Refrigerator
- Country: US
- Furnished: Unfurnished
- Interior Features: Ceiling Fans(s), Eat-in Kitchen, Open Floorplan, PrimaryBedroom Upstairs, Solid Surface Counters, Split Bedroom, Thermostat, Walk-In Closet(s)
- Legal Description: SEC 28 TWP 15 RGE 22 PARCEL 1B DESC AS FOLLOWS: COM AT NE COR OF SEC 28 TH N 89-10-02 W 562.02 FT FOR POB TH S 00-23-05 W 277.5 FT TO NW COR OF PARCEL 1C TH S 89-09-55 E 302.15 FT TH N 00-56-23 W 277.63. FT TO PT ON N BDY OF SEC 28 TH N 89-10-02 W 29 5.73 FT TO POB. TOGETHER WITH A NON EXCLUSIVE EASEMENT FOR INGRESS/EGRESS & UTILTIES DESC AS FOLLOWS: TH SLY 50 FT OF TH ELY 562 FT OF THAT PART OF E 1/2 OF NE 1/4 LYING N OF ACL RAILROAD IN SEC 28 & SLY 50 FT & ELY 50 FT OF THAT PART OF N 16 CHS OF NW 1/4 OF NW 1/4 LYING N OF ACL RAILROAD SEC 27. TOGETHER WIH NON EXCLUSIVE EASEMENT DESC AS FOLLOWS: COM AT NE COR OF SEC 28 TH N 89-10-02 W 562.02 FT TH S 00-23-05 W 494.18 FT TO POB TH S 89-10-13 E 40 FT TH S 00-23-05 W 251.16 FT TO PT LYING 50
- Levels: Two
- Area Major: 34471 - Ocala
- Occupant Type: Vacant
- Parcel Number: 29854-001-02
- View: Trees/Woods
- Views: 48
- Zoning Code: A1
Payment Calculator
- Principal & Interest -
- Property Tax $
- Home Insurance $
- HOA Fees $
- Monthly -
For a Fast & FREE Mortgage Pre-Approval Apply Now
Apply Now
 Apply Now
Apply NowNearby Subdivisions
Alvarez Grant
Andersons Add
Autumn Rdg Ph 01
Bahia Oaks
Bainbridge
Cala Hills
Caldwells Add
Caldwells Add Ocala
Cedar Hills
Cedar Hills Add
Cedar Hills Add No 2
Churchill
Citrus Park
Columbia City
Country Estate
Country Gardens
Crestwood
Crestwood 03
Crestwood Un 01
Deerwood
Devonshire
Doublegate
Druid Hills Rev Ptn
Dunns Highland Park Add
El Dorado
Fisher Park Area
Forest Hills
Fort King Forest
Frst Hills
Glenview
Hidden Estate
Hidden Village Un 49
Highland Manor
Highlands Manor
Holcomb Ed
Hunters Rdg
Kingswood Acres
Lake View Village
Lakeview Village
Laurel Run
Laurel Run Tracts F.g Creeksid
Laurel Run Tracts F.g. Creeksi
Laurel Wood
Lemon Ave
Lemonwood 02 Ph 04
Luttrell O R Shackleford Land
Magnolia Crest
Mcateers
Nola
Non Sub
Not On List
Not On The List
Oak Crk Caverns
Oak Leaf
Oak Rdg
Oak Ridge
Oak Terrace
Ocala Highlands
Ocala Highlands Add
Ocala Highlands Citrus Drive A
Ocala Hlnds
Osceola Estate
Osceola Hills
Palmetto Park Ocala
Polo Lane
Quail Crk
Quail Hollow
Raven Hill
Rivers Acres
Rivers Acres First Add
Sanchez Grant
Shady Wood Un 2
Sherwood Forest
Sherwood Hills Estates
Silver Spgs Shores Un 10
Southwind
Southwood Park
Southwood Village
Stonewood Estate
Stonewood Estates
Summerset Estate
Summerton
Summit 02
Summit Ii
Waldo Place
Waldos Place
West End Addition
West End Ocala
West End Of Ocala
White Oak Village Ph 02
White Oak Village Phase I
Windstream A
Winter Woods
Winterwoods
Wood Rdg Add 01
Woodfield Xing
Woodfields
Woodfields Cooley Add
Woodfields Un 05
Woodland Estate
Woodland Pk
Woodwind
Similar Properties

